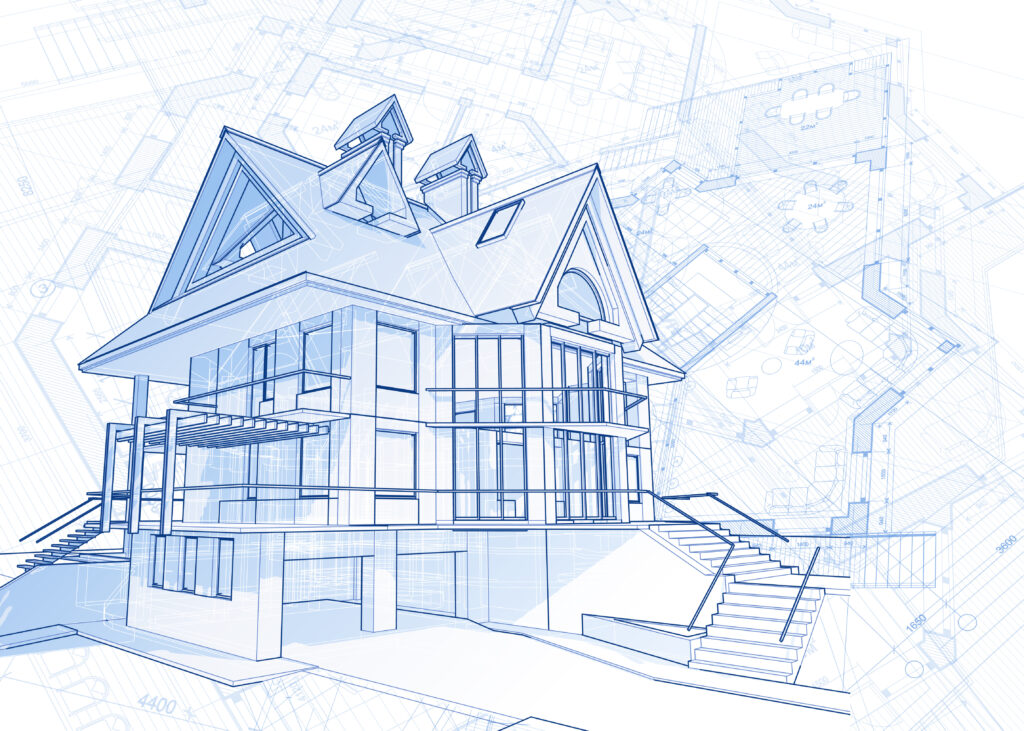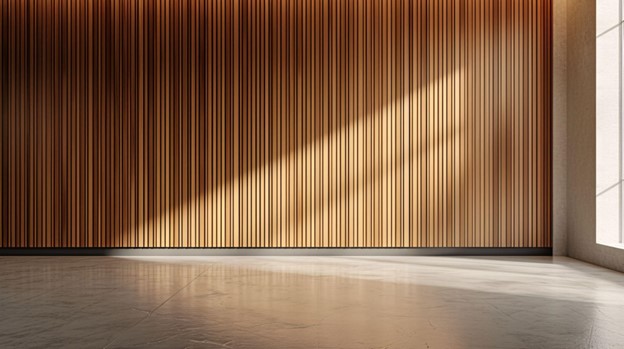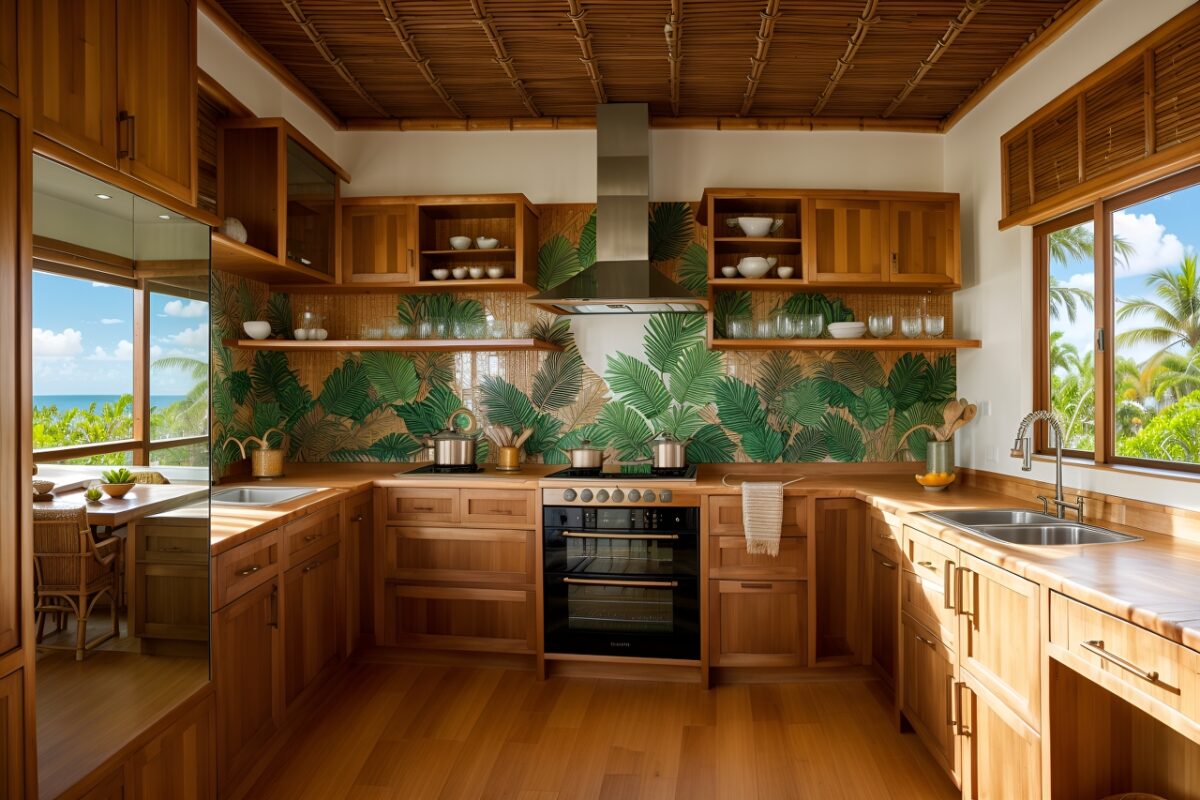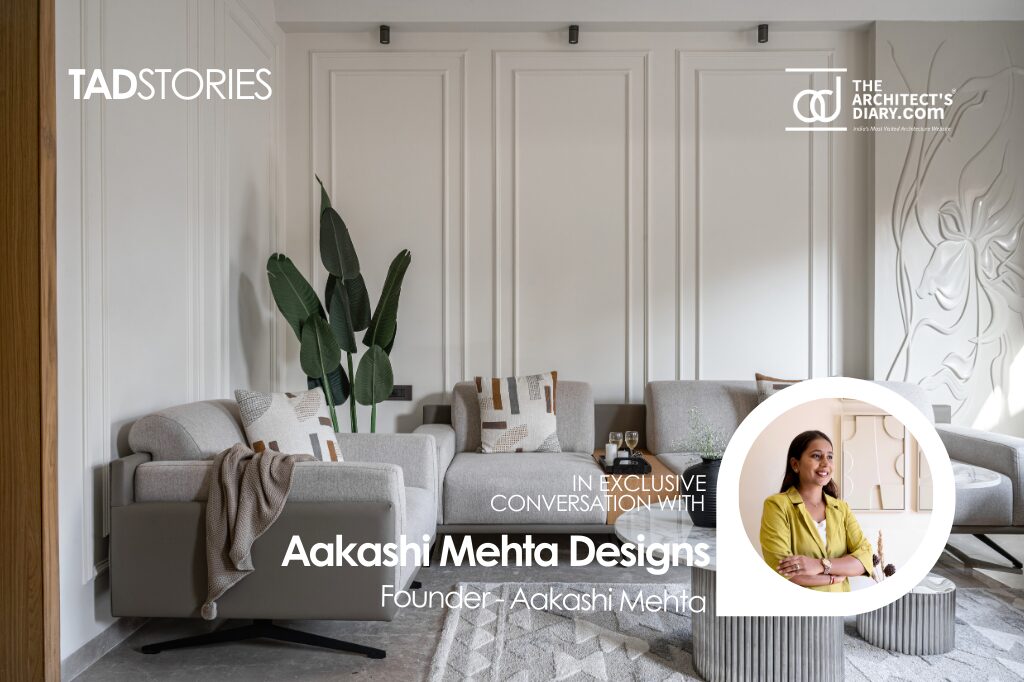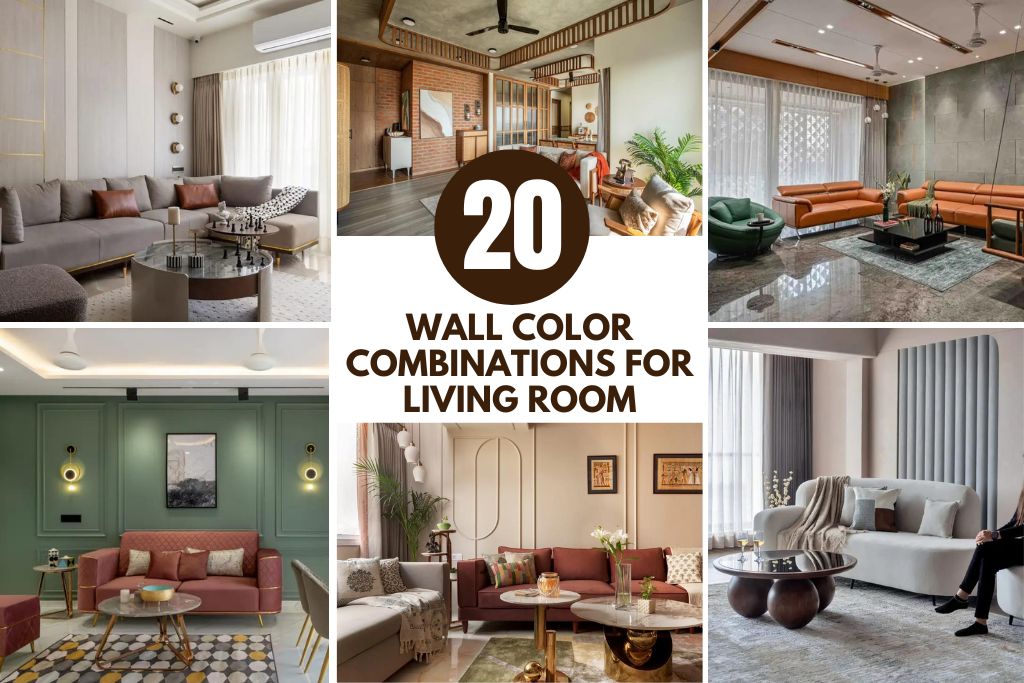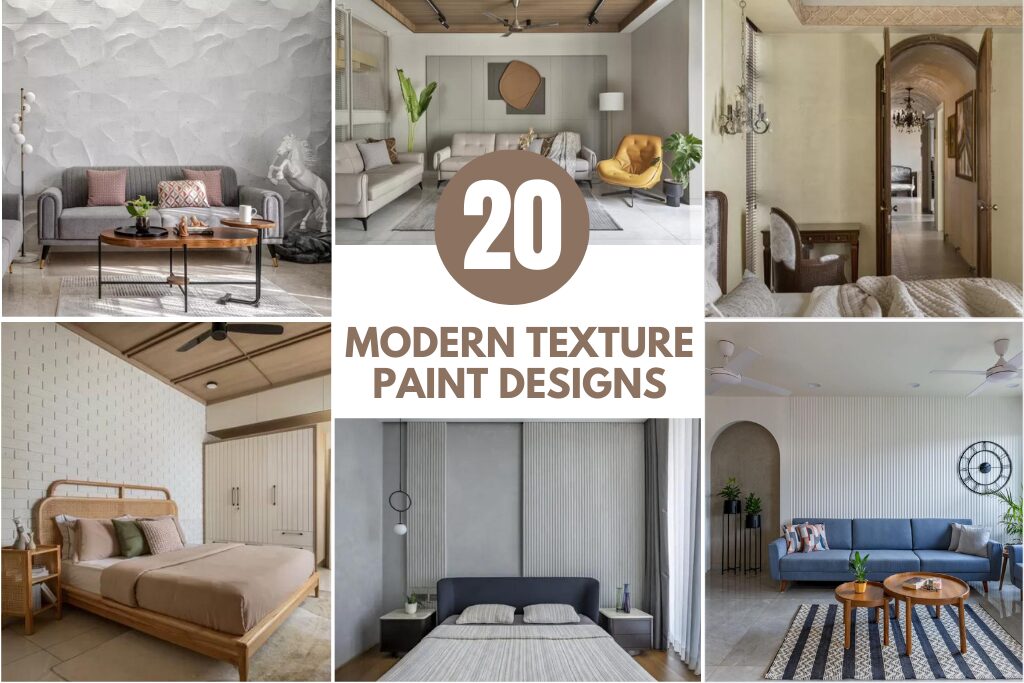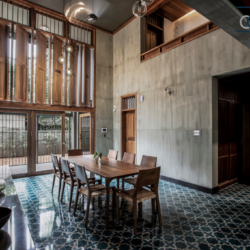Top 5 Benefits Of Architectural House Plans
Whether you’re a soon-to-be homeowner or a real estate marketing agent who sells houses for a living, architectural house plans should be your best friend. There are two types of house plans: 2D house plans and 3D house plans. The former is a diagram such as a blueprint or a drawing made via AutoCAD so it’s flat. The latter is a three-dimensional layout with height, depth, and perspective.
Using architectural house plans will help builders to execute their vision properly. If you’re a realtor, you can also attract potential buyers by showcasing them the miniature version of the house you’re trying to sell.
Find out more about the benefits of using architectural house plans in the list below:
- Helps You Get Approved By Regulatory Authorities
It’s easier to indulge your imagination when you’re planning your dream house. Before starting the construction of your home, a blueprint must be submitted to and approved by the relevant authorities. A simple floor plan should suffice as the foundation for your blueprint, but 3D plans are helpful too.
According to Building Code Act 1992, one must submit Building Permit applications which include: a building or house plan, property survey or site plan, a grading plan, and a septic plan before getting approved. This varies in different provinces in Canada so make sure to check it out to your nearest provincial or municipal office. Anyone who failed to apply for a building permit before construction will receive a penalty of up to $50,000 for the first offense and up to $100,000 for subsequent offenses.
After you’ve complied, the architect who designed your house plan can turn it over to the supervision of the contractor. In turn, the contractor will hire several contractors for tasks that need specialization like plumbing, carpentry, and tiling.
The architectural house plan will be the reference for the set of jobs that needs to be done. Since it provides the details of the layout and the scale, it’ll become easier for contractors to ensure that everything is where it’s supposed to be. Construction firms such as Goldcon Construction can provide all these services and more that’ll guide you through your home-building journey.
- Makes Blueprint Easy To Understand
A 3D architectural house plan is a layout that shows the flow of spaces in a building. Unlike the two-dimensional house plan, a 3D house plan has depth, height, and perspective making it easier to understand. Not all homeowners can understand the complexities of a technical drawing so it’s best to use architectural house plans. The rendering of the 3D floor plans allows visual representation of the same layout, only on a smaller scale.
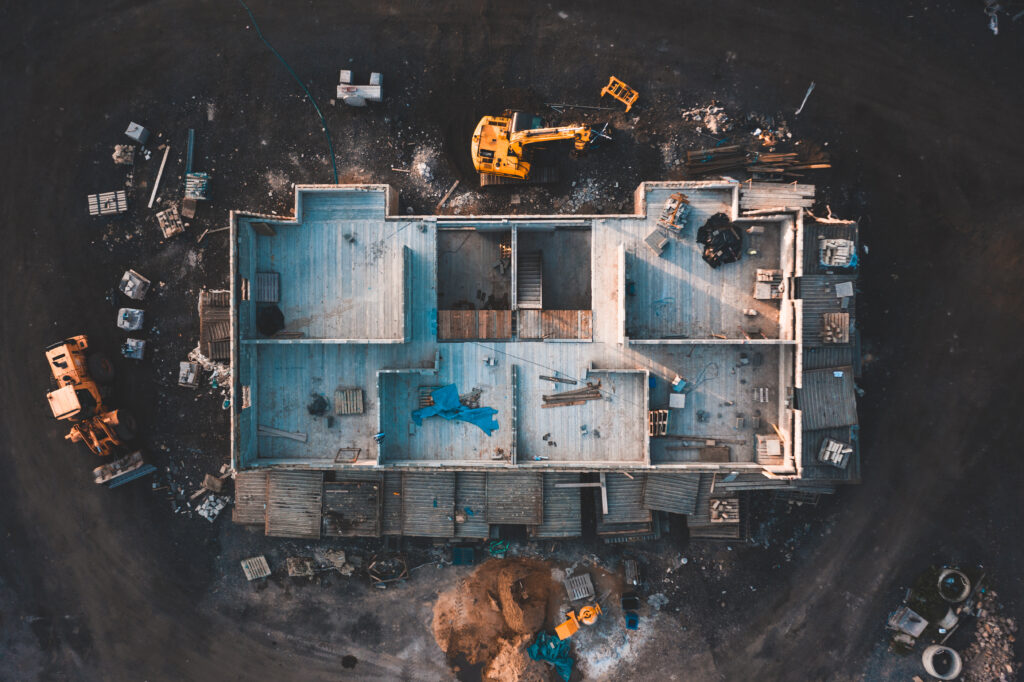
- Helps Improve House Detail
Building a house is stressful, so you need to hire a contractor to do all the work for you. Planning carefully before spending your resources in building one is a must. Ready to build your dream home? Get more info on this website and other similar resources.
Every homeowner has their idea of a dream house, but it must be translated first into a concrete plan before the construction starts. An architectural house plan helps them decide what structures and features they want to incorporate in their house. Also, it provides a visual representation of how their house will turn out once built.
The good thing about an architectural house plan is that it includes even the smallest details like the placement of the furniture. To fully realize your dream home, you can customize the house plan based on the aesthetic you’re going for. You can plan what pieces of furniture you will choose to fit your home.
Aside from that, you can also make adjustments or corrections before the construction starts. Communicating your desired adjustments to the contractor will be easier since there is a miniature version of your home you can refer to.
- Attracts Potential Buyers
Buying and selling houses these days have become in demand. Hence, a property developer or a realtor needs to up their game. One of their strategies to get noticed by potential buyers is to showcase their architectural house plans.
From the buyer’s point of view, architectural house plans are more helpful to show more than photographs of the property. As most buyers can’t immediately visit the property for a personal look, a house plan is useful.
Another factor to consider is the floor plan. If it is drawn out of scale, the architectural house plan can easily identify this. An accurately drawn plan will house help the buyers decide whether it’s worth investing in or not. Also, due to the pleasing design—which includes the miniature furnishings, the finishing of surface materials, and its textures—the buyer won’t be able to resist their offer.
- Showcase Key Features
Photographs can exhibit the beauty of the exterior of the house and its other features, like a swimming pool or garden. But what attracts buyers the most is the overall layout and flow of the interior spaces.
It also depends on the practicality and the lifestyle of the family. For instance, a family with someone physically challenged can’t easily navigate a split-level house that consists of two or more floor levels. Families with small children would also want to keep their bedrooms near the nursery so they can easily keep an eye on them. People who love entertaining guests in their homes would want a house that has large spaces like terraces or an open-plan kitchen. These features can easily be displayed using an architectural house plan.
Summing Up
Architectural house plans are one of the most essential considerations when building a home. Realtors can attest to using these as a strategic plan to sell houses. Potential homeowners who want to build their dream houses must start with this as their first step. Among the types of house plans, the 3D plan is more useful in showcasing the visual representation of your blueprint.
Planning is essential before starting anything. The architectural house plans will serve as your guide in creating the home you’ll love to live in. Sure, you need to get approved first by the relevant authorities before actually living in it, but it’ll be worth it. As for realtors who are passionate to provide people with what kind of house they need, a strategy like this will make their lives, including the buyers, easier through better communication.
20 Indian Kitchen with Window Design: Practical yet Presentable
With the changing trends in home, a kitchen with window design has stayed a paramount feature of Indian kitchens for its functionality as well as aesthetic purposes. Kitchen is the heart of Indian homes. It’s the most dynamic space in any Indian household— where traditions are passed down, flavors are crafted, and many stories are […]
Read MorePlywood: Your Unsung Interior Design Hero
Plywood – It’s that often overlooked material hiding behind your kitchen cabinets and bookshelves. But let’s give it the spotlight it deserves! This versatile, strong, and affordable material can be a game-changer in your interior design journey. Let’s see more about plywood and how it can help with your interior design. Why Plywood? You might […]
Read More20 Breakfast Counter Designs: Amazing Indian Kitchen Choices
How many of you have the time to enjoy a family meal instead of an individualized quick bite? Breakfast counter designs in India exemplify societal changes, new culinary preferences, and cultural dynamics. With hectic lifestyles and changing work patterns, breakfast has shifted from a family-oriented meal to a functional individual affair. A large wooden table […]
Read MoreParisian Chic: Remodeling Your Kitchen with Modern French Style
Kitchens are arguably one of the most active places in our homes; as such, renovating kitchens can be a complex and at the same time, an engaging task. Assuming that you are in search of a style that will suit both young and older generations and at the same time fashionable yet classic then you […]
Read MoreTADstories with Aakashi Mehta | Aakashi Mehta Designs
Aakashi Mehta, the founder of Aakashi Mehta Designs, shares her passion for interior spaces and design which has made design a crucial part of her life. Aakashi Mehta Designs is an interior design studio situated in the city of Ahmedabad. The firm prioritizes user experience and the requirements of the clients to promote a healthy […]
Read More20 Captivating Wall Color Combinations For Your Living Room
Choosing the perfect wall color combination for your living room can be a game-changer. It sets the tone, reflects your style, and makes your space feel uniquely yours. The right hues can transform a dull room into a vibrant oasis or a chaotic space into a serene retreat. Wall colors can create moods, influence emotions, […]
Read MoreThe Importance of Professional Cleaning in Modern Architecture
Modern architecture, with its clean lines, open spaces, and sleek materials, is a testament to aesthetic appeal in today’s fast-paced world. Preserving these elements requires professional cleaning services, which play a crucial role in maintaining the structures’ visual allure and longevity. According to recent statistics, the cleaning industry is projected to grow by 20% annually, […]
Read MoreModern Dressing Table Designs for Bedroom: 15 Indian Style
Relating to the contemporary is fashion, and adopting that popular style is a trend. Modern dressing table designs for bedrooms seem to be a popular trend, adding glam to fashion. Did you know that some objects are gender-based? Yes, a vanity box, known as an airtight box, contains cosmetics and toiletries for women. Historically, the […]
Read MoreSunmica Designs: Great Shades for Great Beginning
Senses like touch and sight associate well with pleasure and satisfaction. Well-crafted Sunmica designs inject those emotions in varying patterns, textures, and thicknesses. People perceive these designs predominantly as a decorative element to view and comforting to touch. To define, ‘Sunmica’ is the name of a brand that has rewritten the history of laminates with […]
Read More20 Modern Texture Paint Designs to Elevate Your Home Decor
Looking to add a fresh, dynamic touch to your interior design? Modern Texture paint designs is your answer! Unlike traditional flat paint, textured paint brings depth, interest, and personality to any space. Whether you’re aiming for rustic stucco finishes or sleek metallic accents, its versatility lets you customize your walls to match your unique style. […]
Read More
