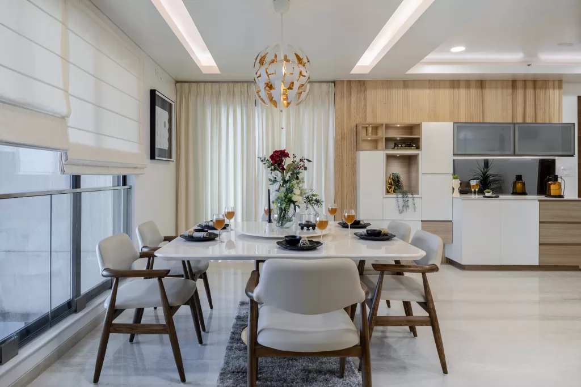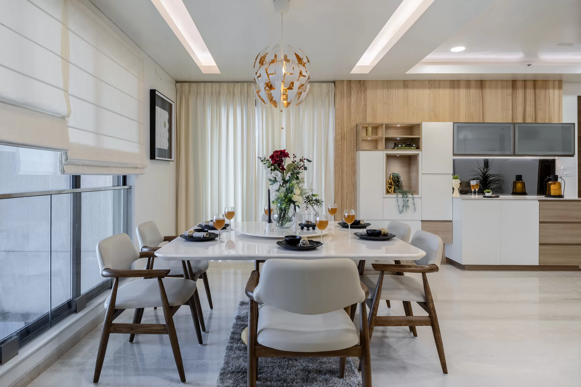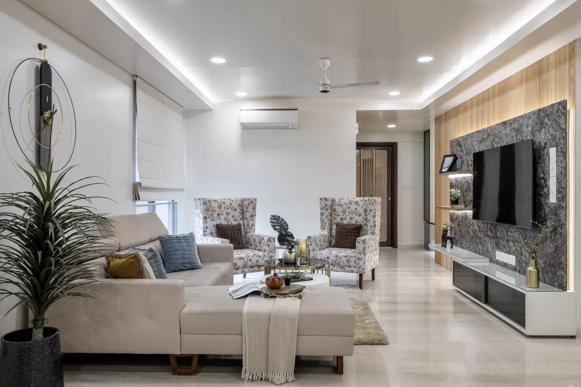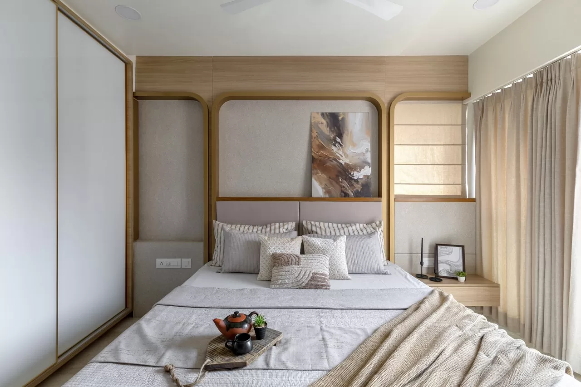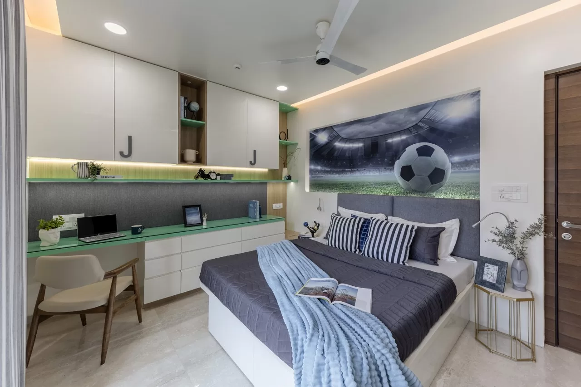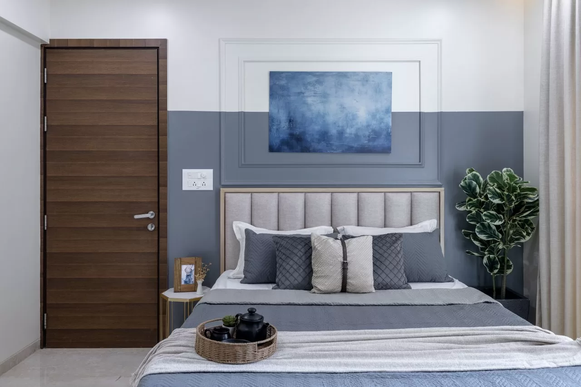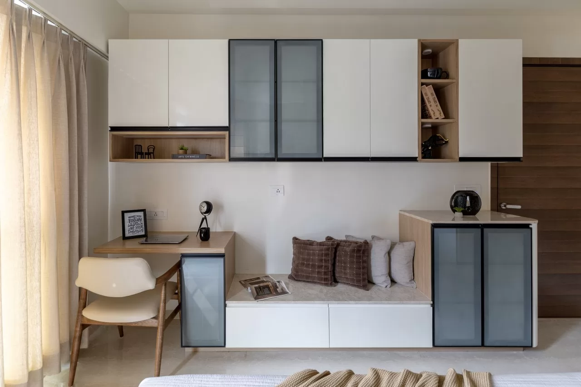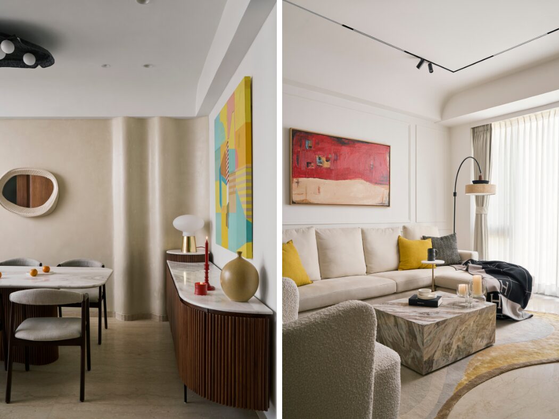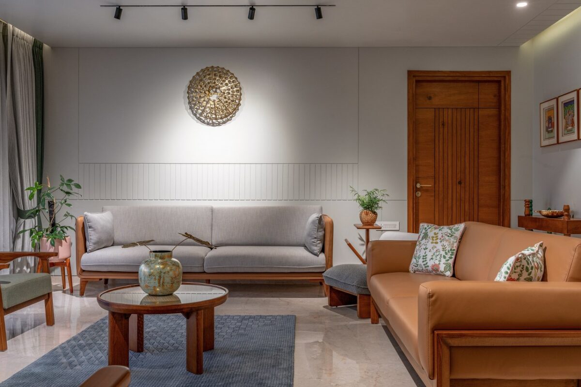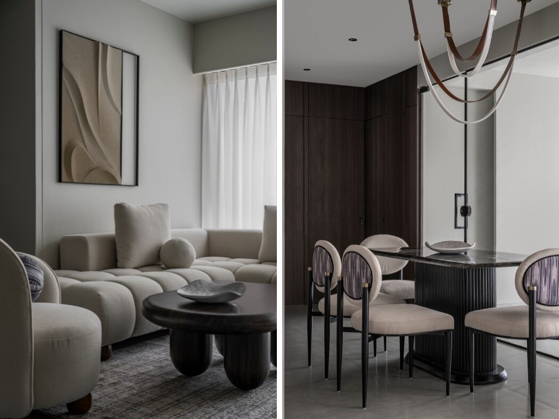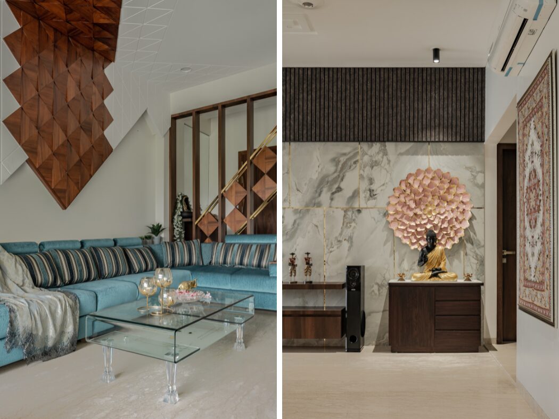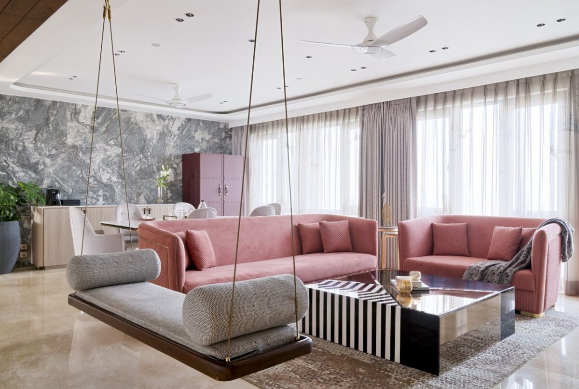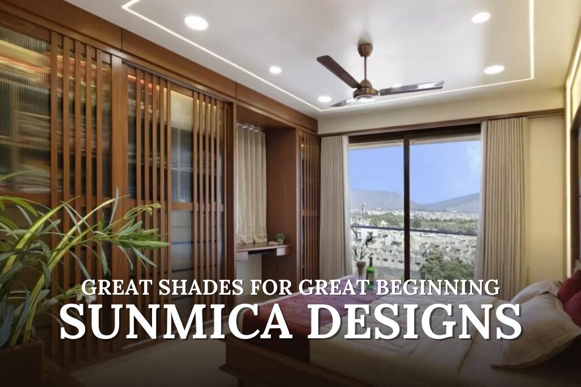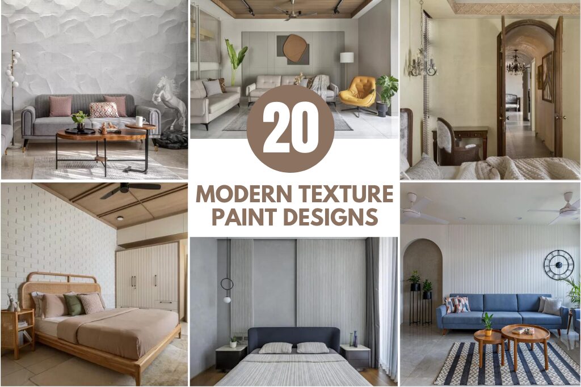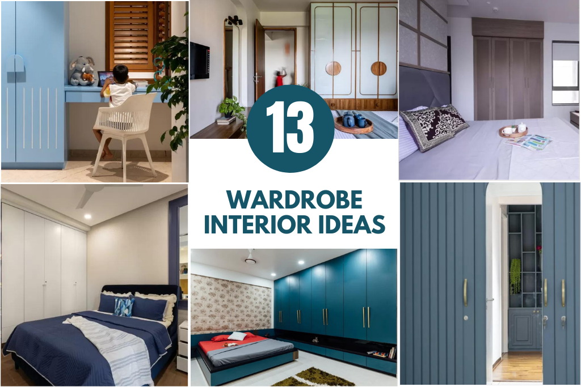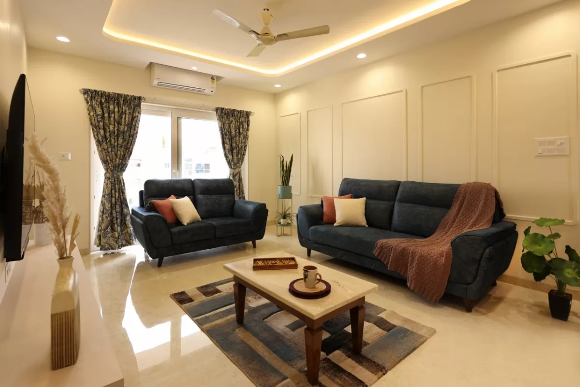This Project Promises An Immersive Experience In Contemporary Elegance | Auro Design Studio
From the captivating wallpaper to the intricate wainscoting, this project promises an immersive experience in contemporary elegance and spiritual tranquility. Embark on a journey through the interior design transformation of a spacious 2000 sq.ft. apartment, comprising 3.5 rooms thoughtfully crafted to encompass a living room, dining area, kitchen, utility space, terrace, and an open enclave dedicated to recreational activities and gatherings.
It draws inspiration from a captivating mood board showcasing copper, teak, and white hues, with carefully curated accent colors.
This Project Promises An Immersive Experience In Contemporary Elegance | Auro Design Studio
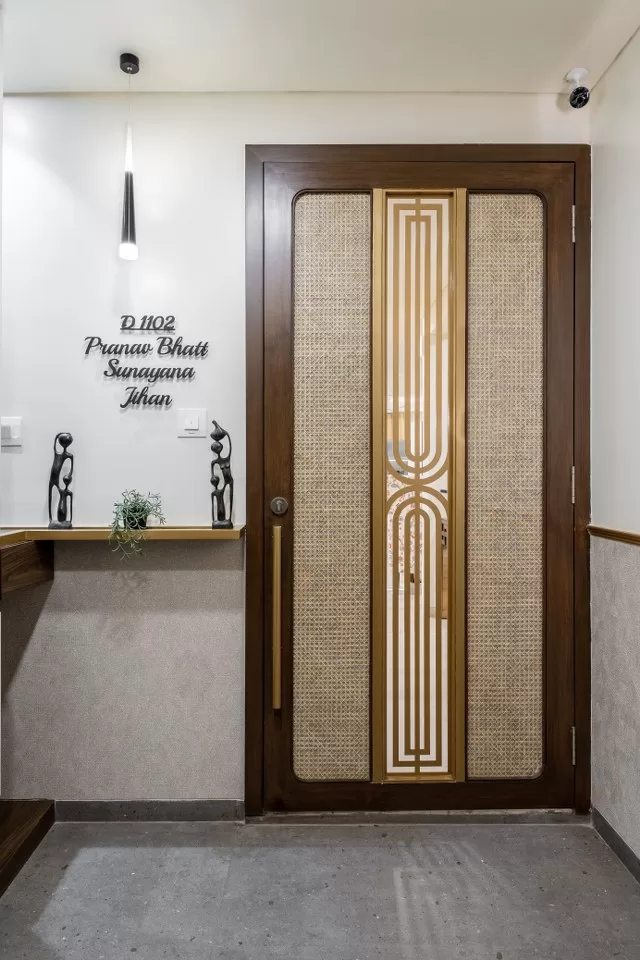
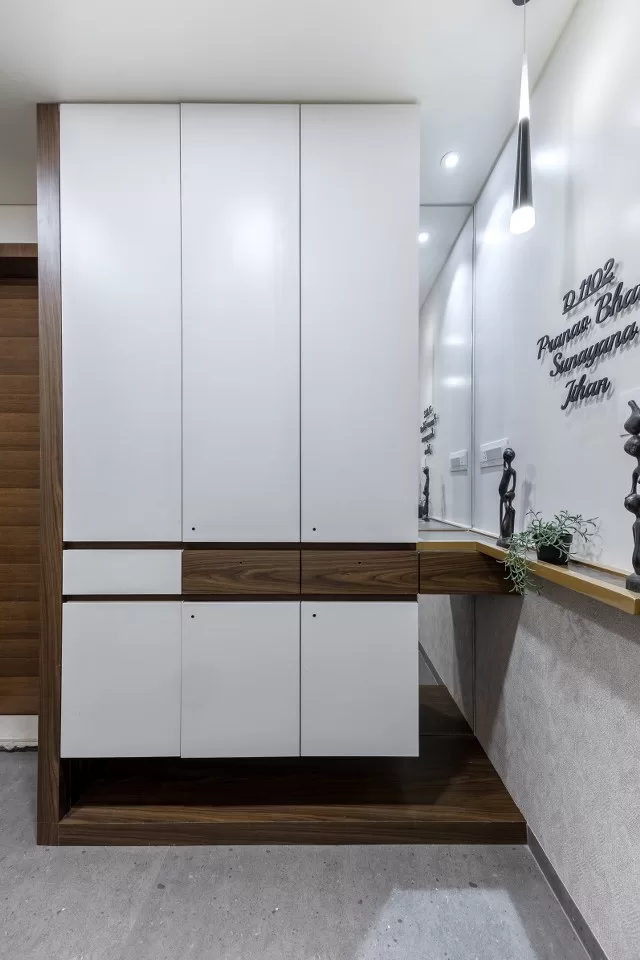
Step into serenity and style with a glimpse of the apartment’s external foyer, where every detail whispers elegance.
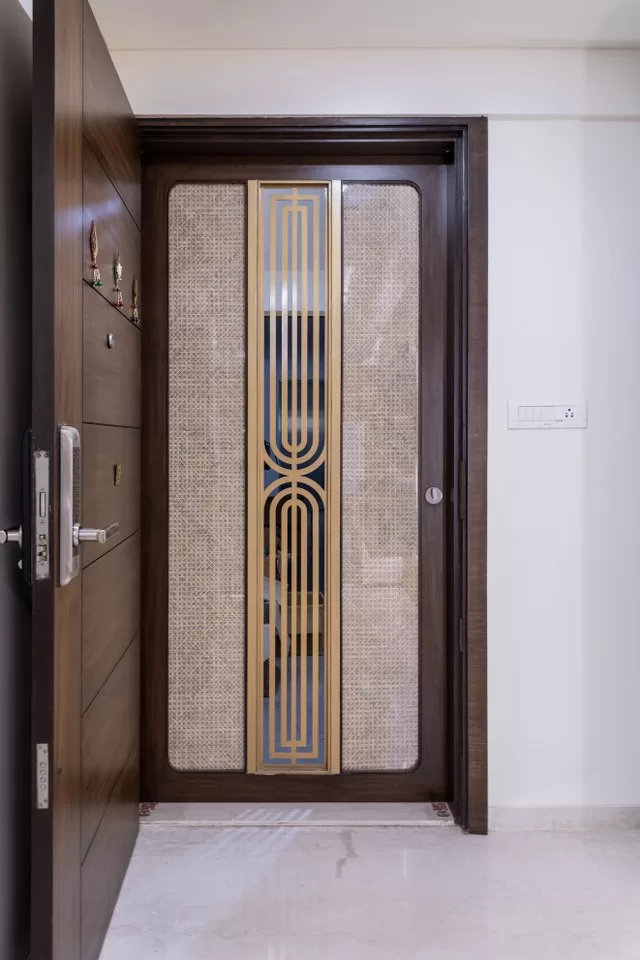
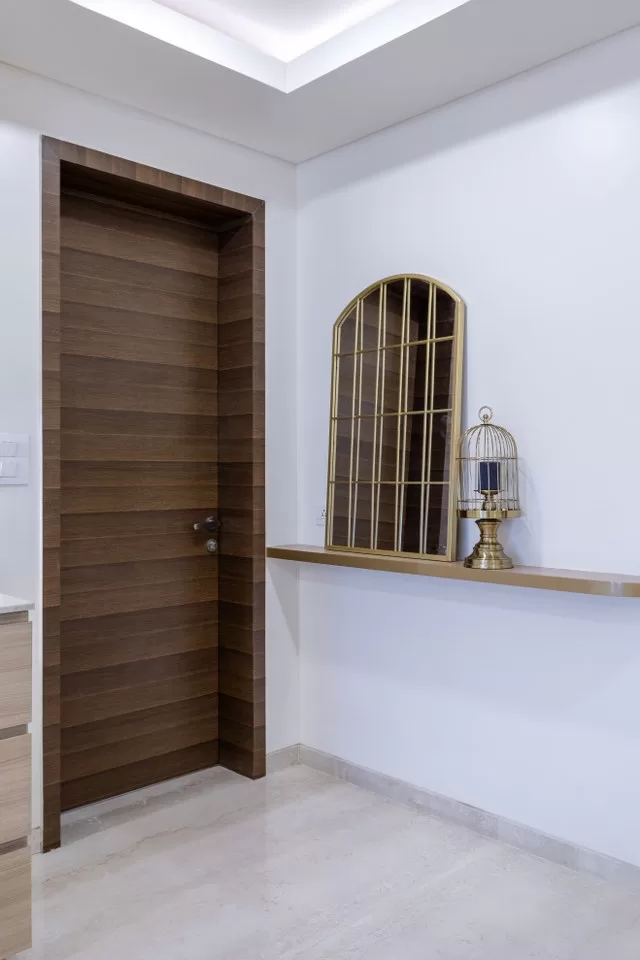
Welcoming Entrances:
The apartment boasts dual foyers, each exuding its own distinctive charm. An external foyer extends a warm embrace to arriving guests, while an internal foyer serves as a transition space, subtly ushering inhabitants into the realm of tranquility and aesthetic splendor that lies beyond.
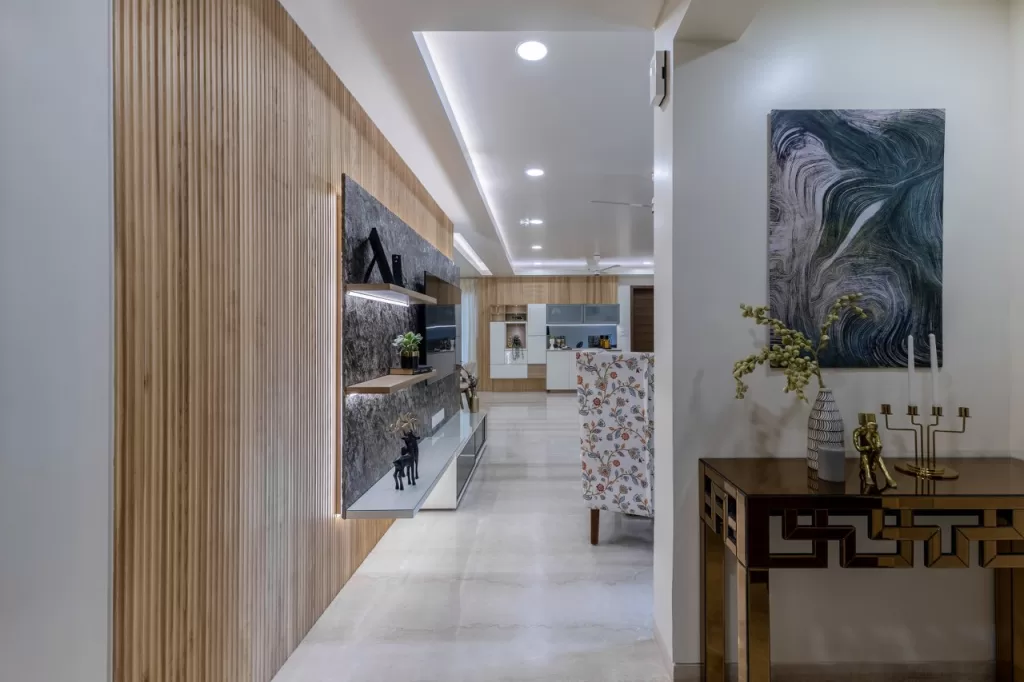
And behold the unique security door, crafted with natural rattan cane and glass, setting a new standard in sophistication. With ample storage and a mirror enhancing the sense of space, this foyer invites you to embrace luxury and functionality effortlessly.
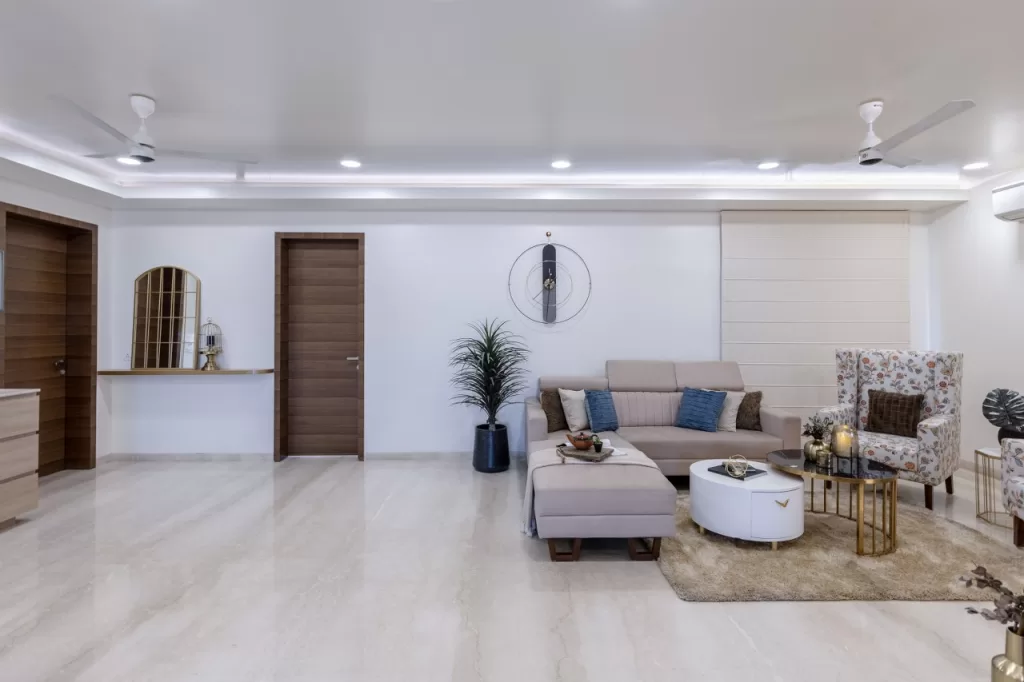
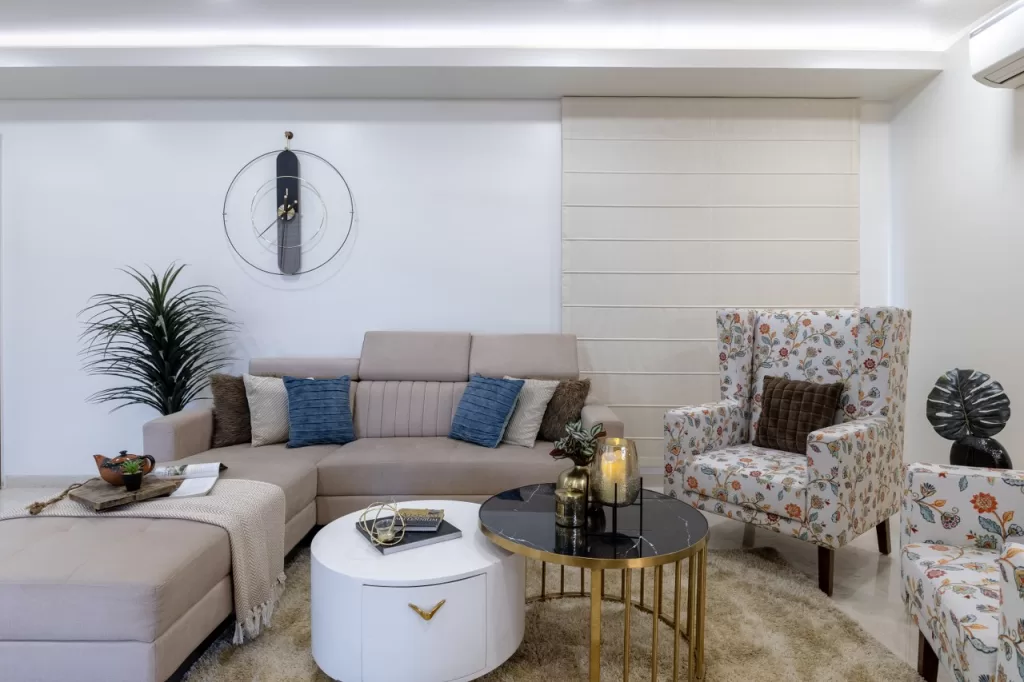
Living, Dining Area : Step into a world of elegance and design where clean lines meet vibrant accents. The journey begins from the external foyer, unveiling a mystery that leads to a spacious living room.
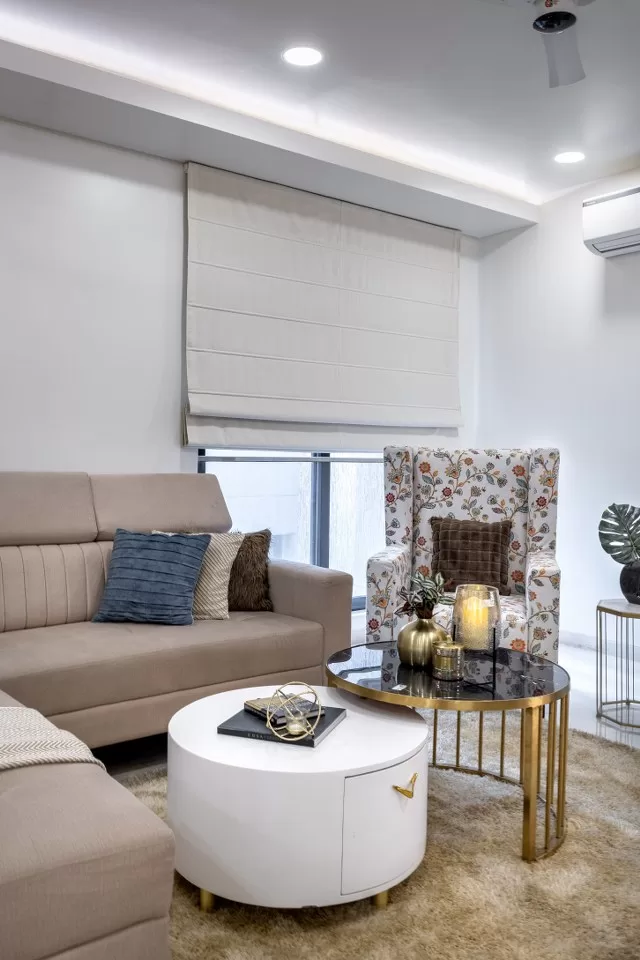
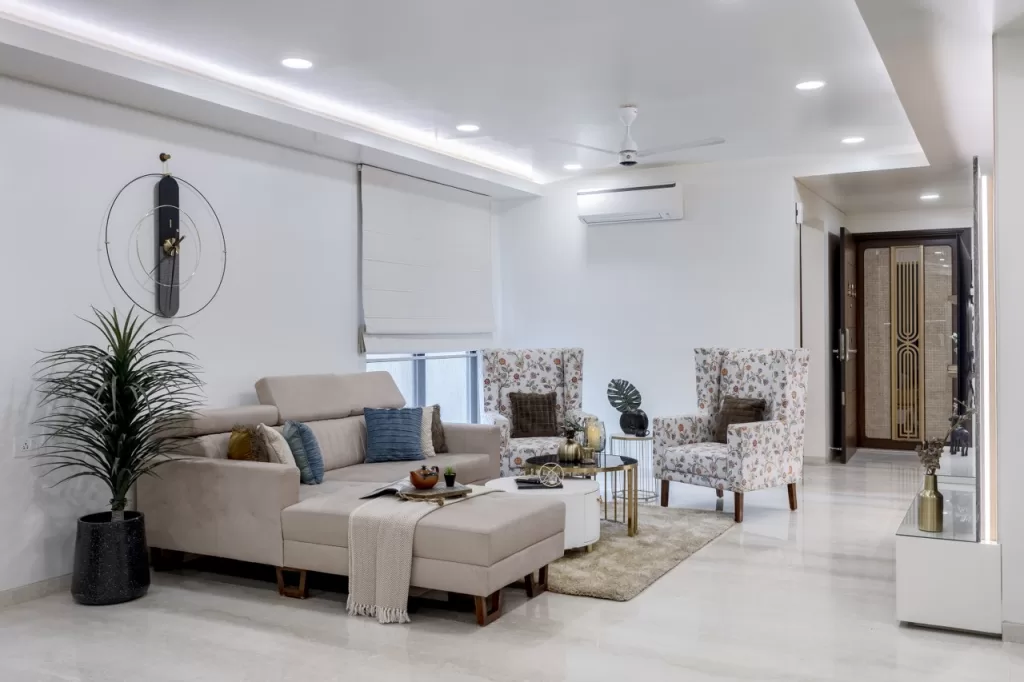
Creating Spaces with Purpose:
At the heart of this design endeavor lies the spacious living area, envisioned as the nucleus of familial warmth and conviviality.
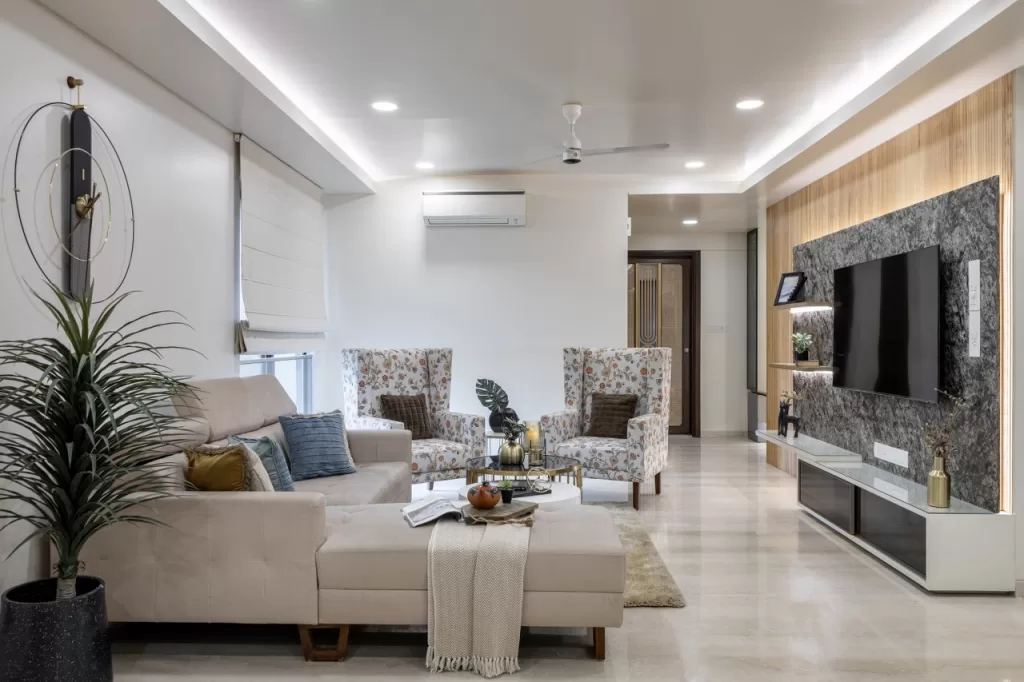
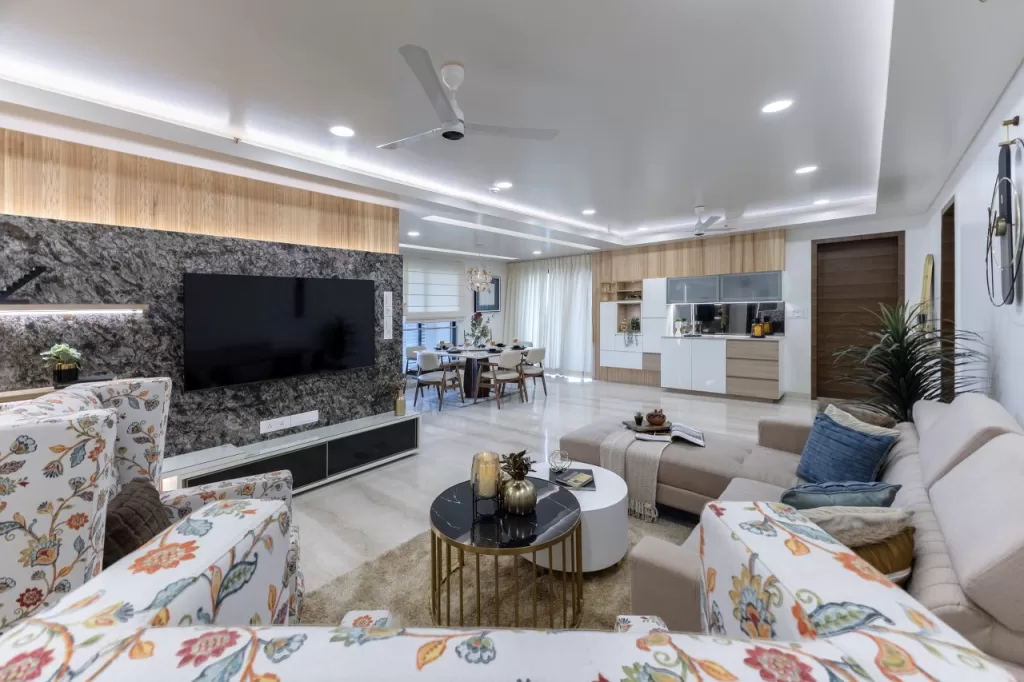
Seamlessly connected to an open expanse tailored for recreational pursuits and social gatherings, it mirrors the couple’s penchant for hospitality and fostering cherished moments with loved ones.
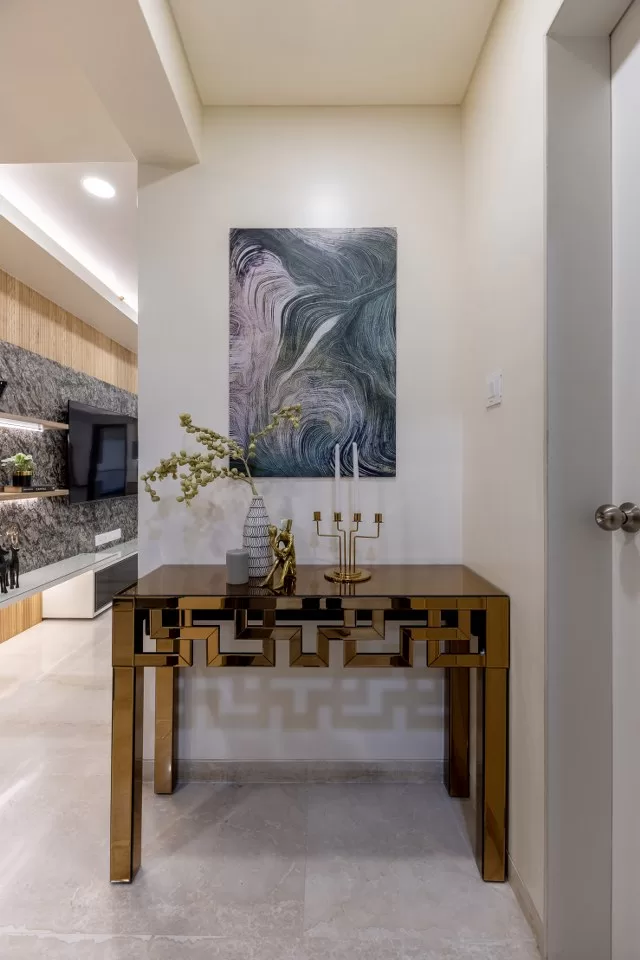
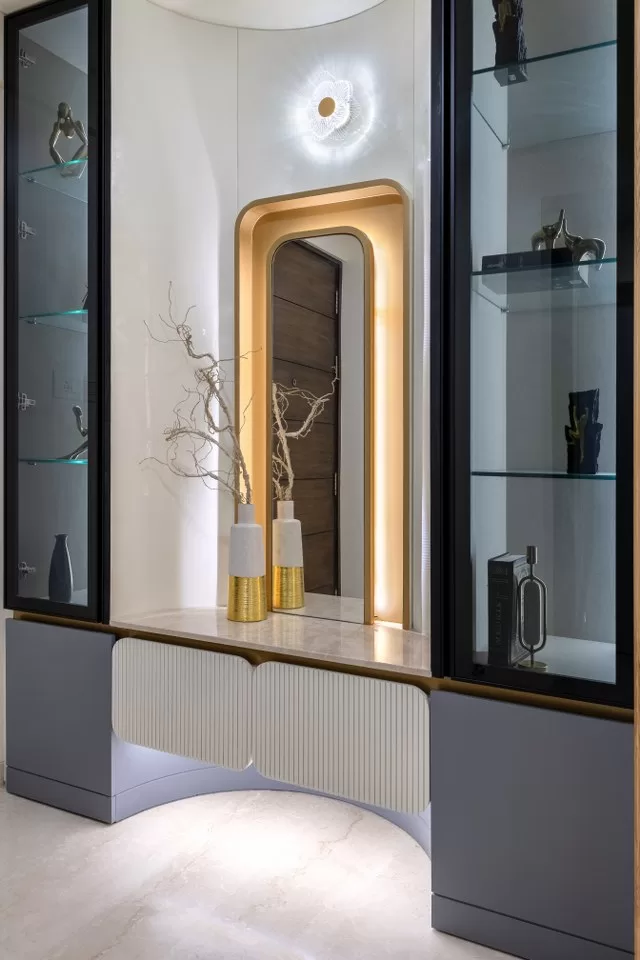
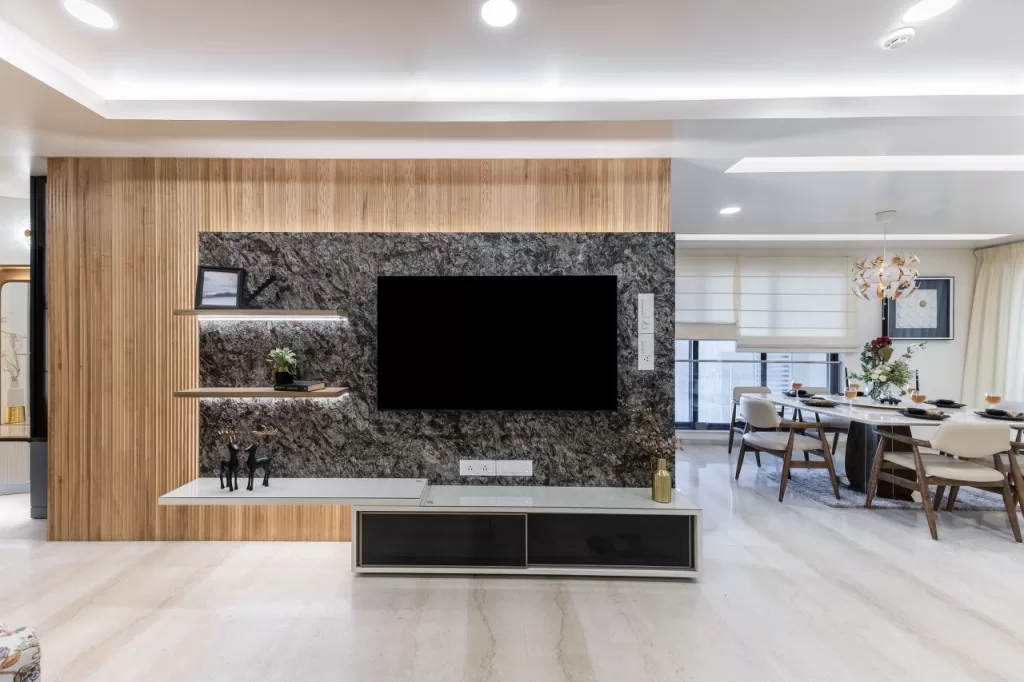
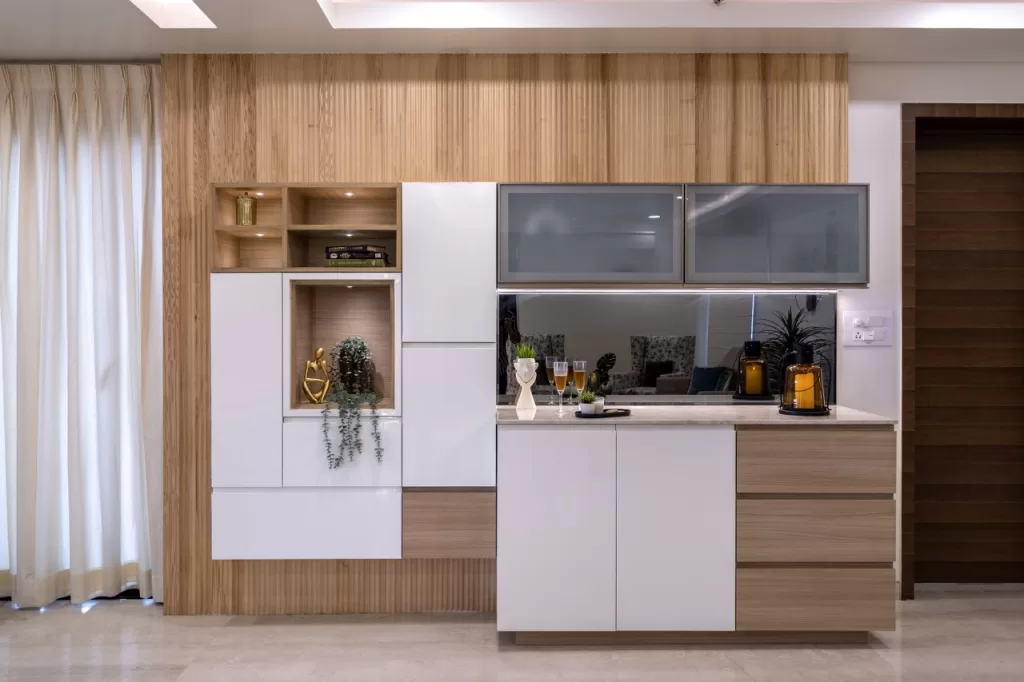
Seamless connection between dining and kitchen, visually distinct yet harmoniously one. Luxury redefined in every detail.
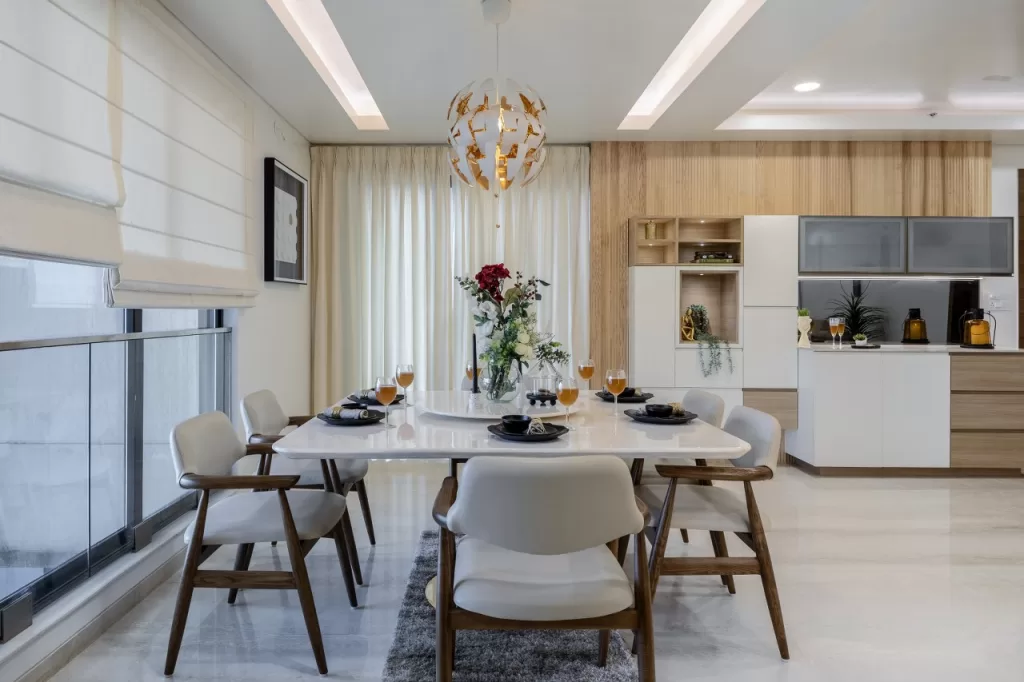
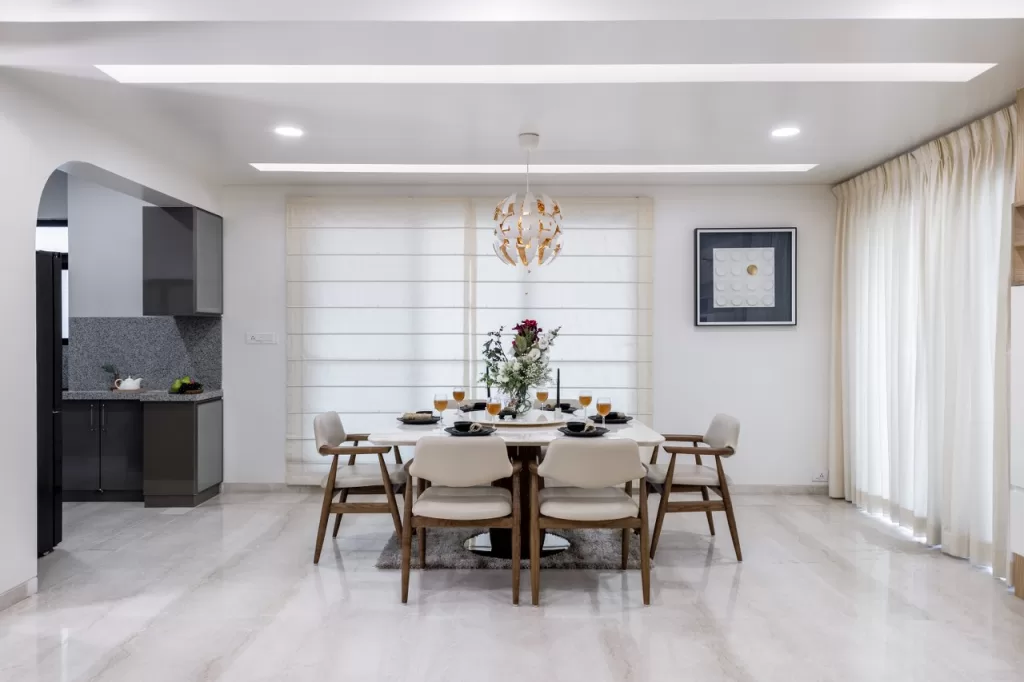
Embracing Vastu Principles:
Central to the design philosophy is a meticulous adherence to Vastu principles, ensuring a harmonious equilibrium and the unimpeded flow of positive energy throughout the abode. Every facet of the interior arrangement is carefully orchestrated to resonate with these ancient principles, fostering an environment conducive to well-being and serenity.
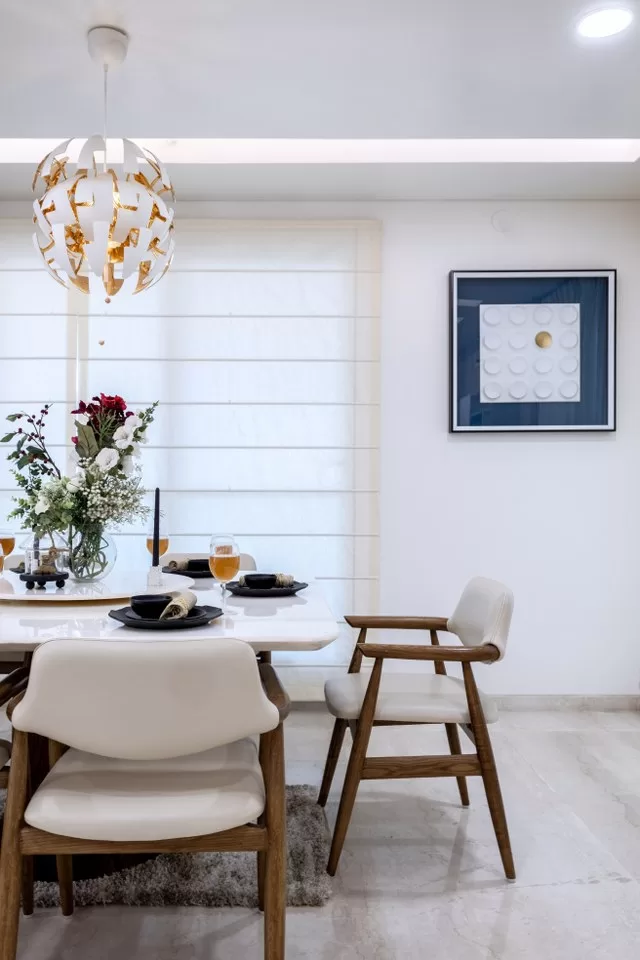
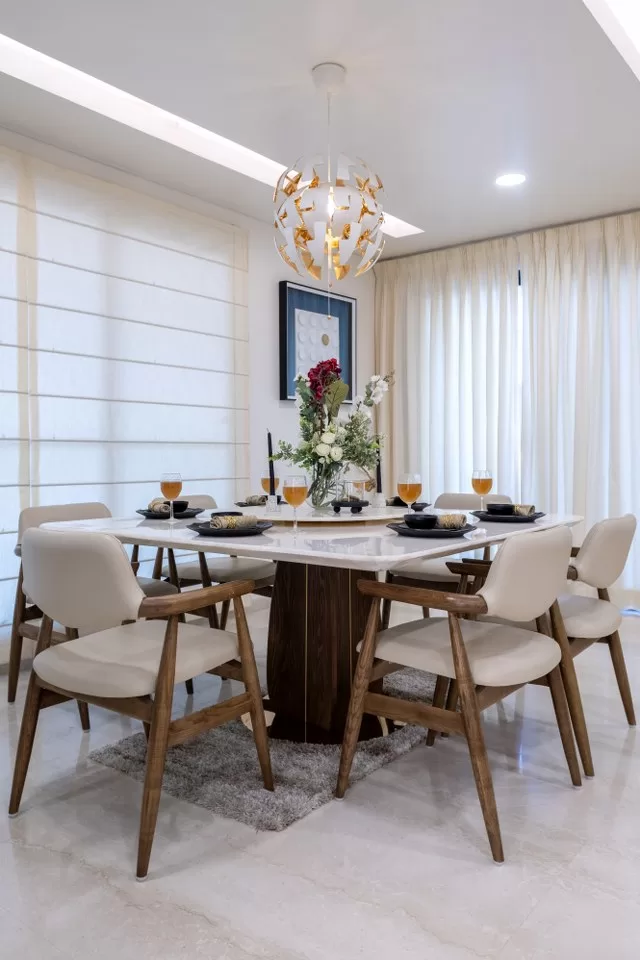
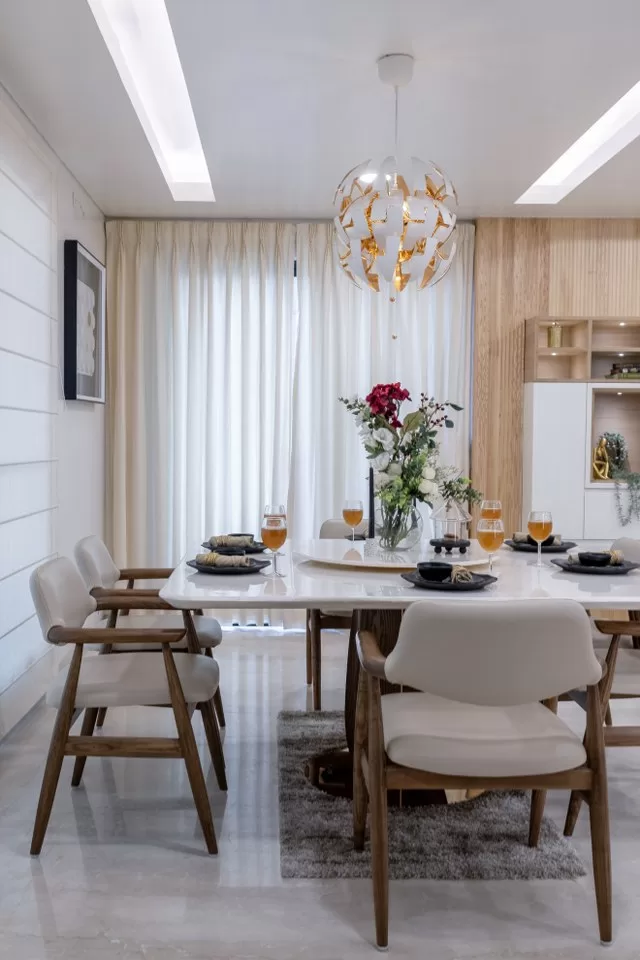
Sacred Sanctum:
Nestled within the apartment is a dedicated mandir room, conceived as a sanctuary for spiritual contemplation and introspection. Here, amidst serene surroundings and sacred artifacts, residents find solace and communion with their inner selves.
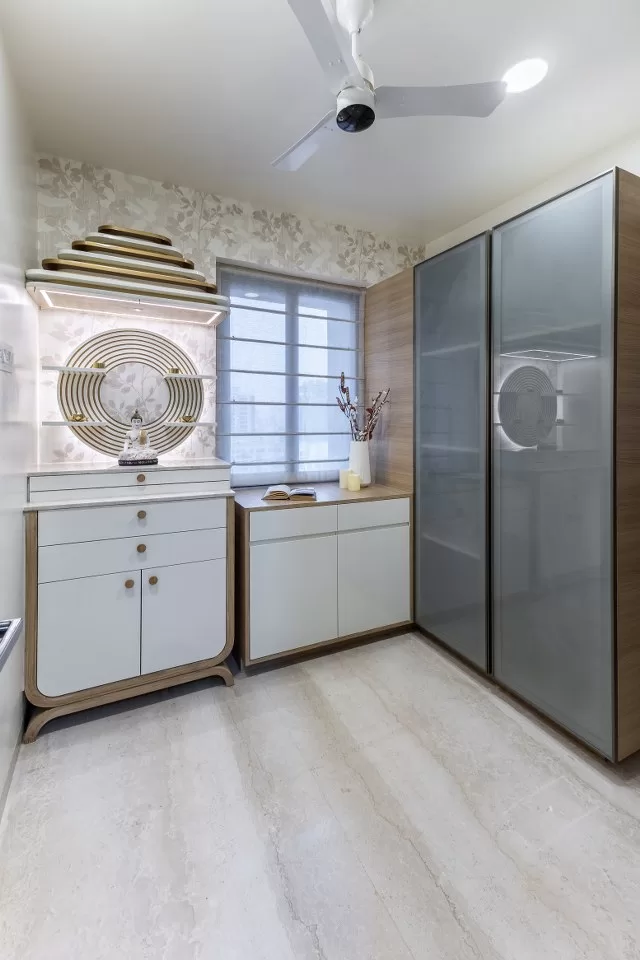
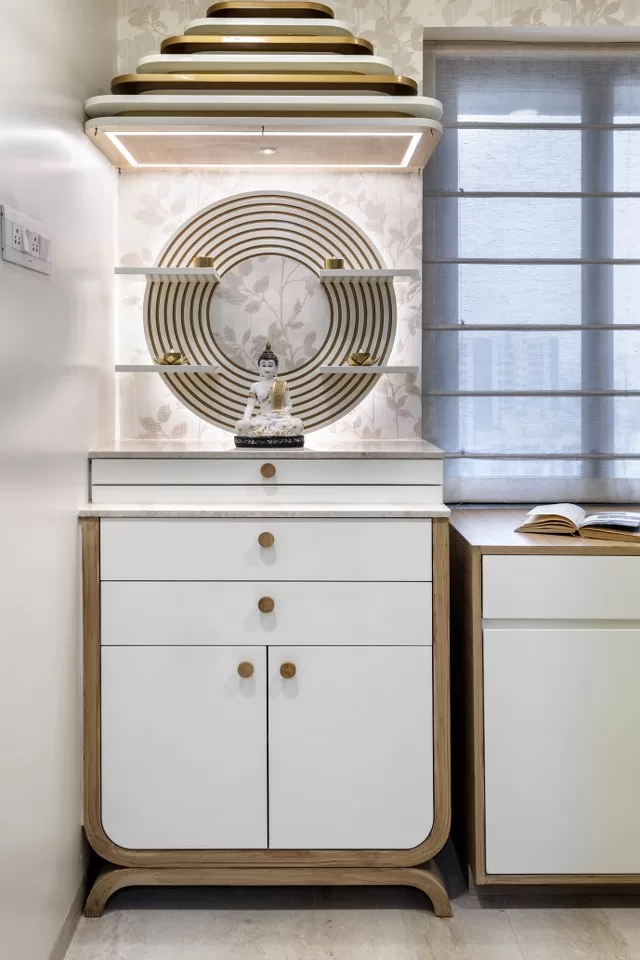
MASTER BEDROOM : Dreaming in hues of copper, teak, and white. A modern masterpiece where royalty meets elegance.
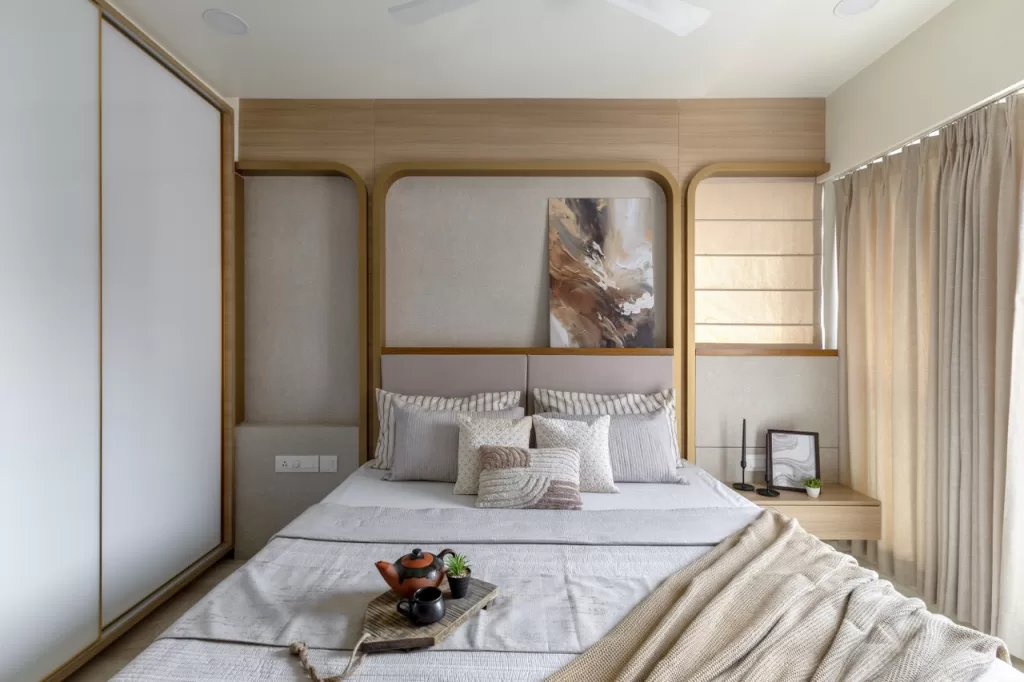
Artistry in Design:
The immersive experience in the design narrative unfolds with the interplay of captivating elements. Copper accents, evocative of vitality and positivity, are thoughtfully interspersed, imbuing the space with a sense of warmth and sophistication. Teakwood details infuse timeless allure, lending a rustic charm and tactile richness to the ambiance. Against a backdrop of pristine white, these elements converge harmoniously, enveloping the space in an aura of purity and tranquility.
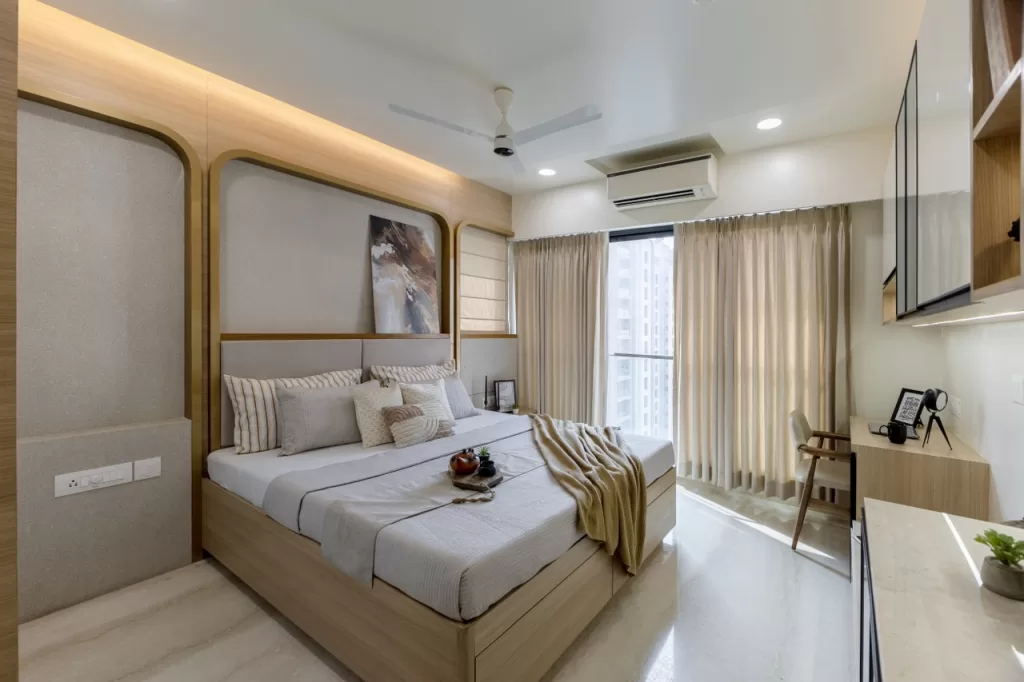
The hidden dresser adds a touch of mystery, while the clever use of positive and negative spaces keeps the design sleek of this master bedroom. Just three words : Neat, clean, and oh-so-contemporary.
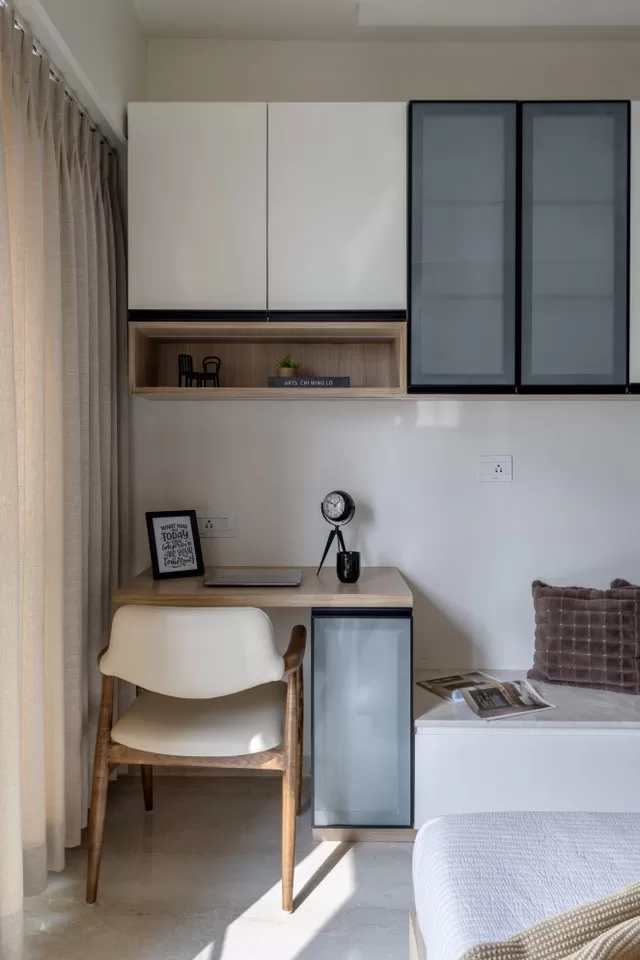
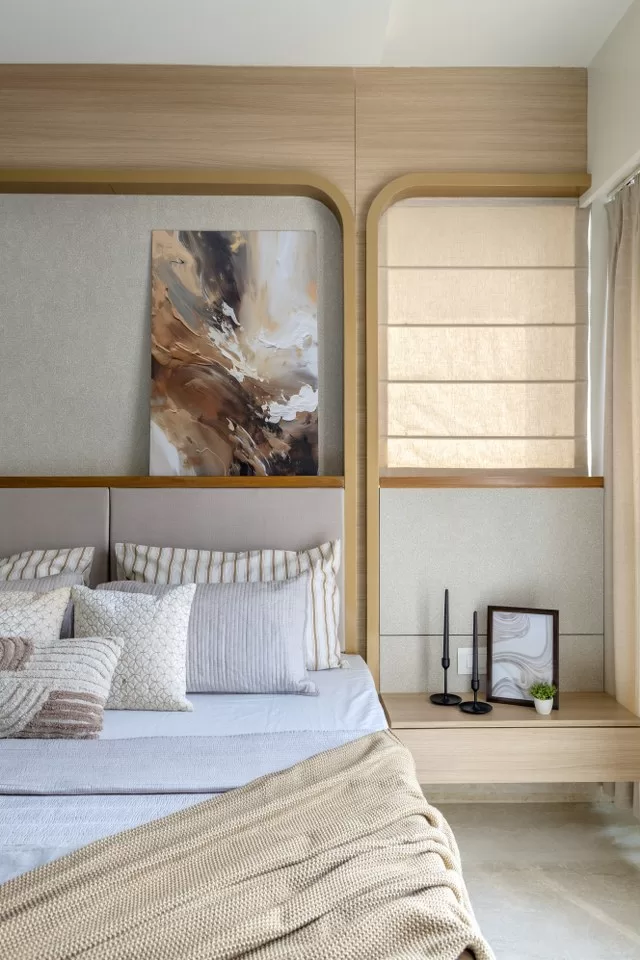
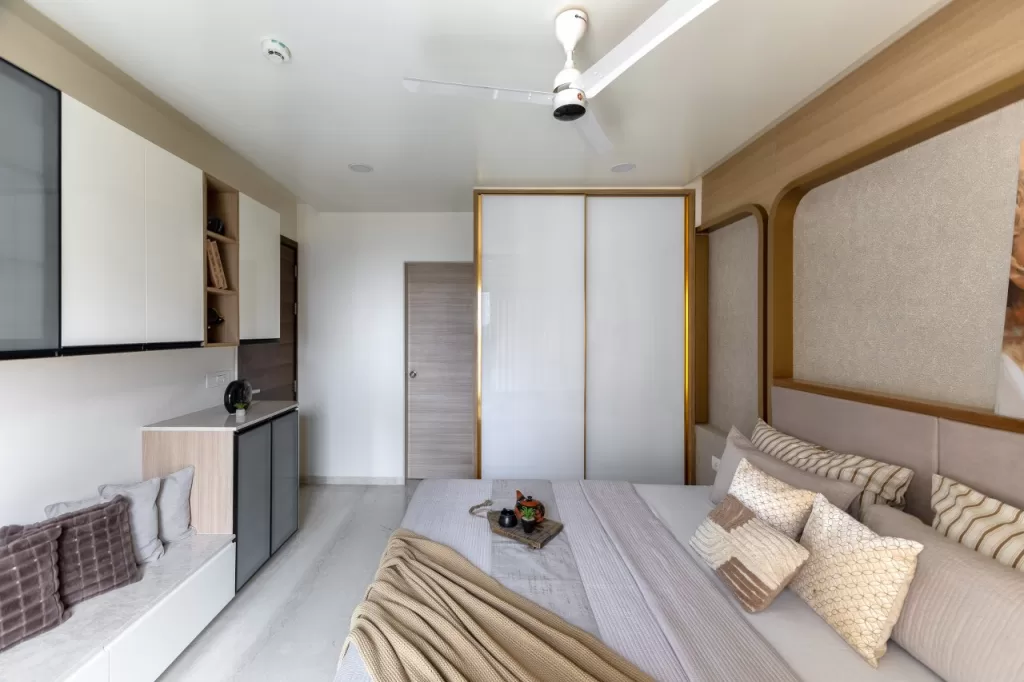
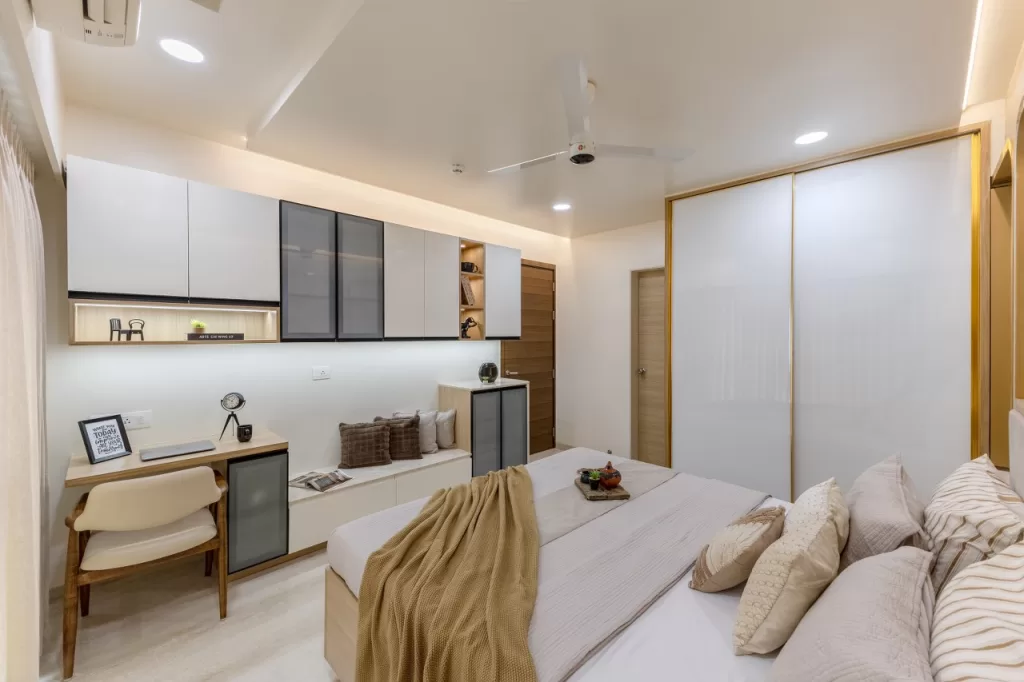
Enlivening Accents:
Accent colors serve as the vibrant strokes that punctuate the canvas of the interior landscape, injecting personality and visual dynamism. Strategically positioned, they evoke focal points of interest, guiding the eye across the expanse while imbuing each space with its distinct character and allure.
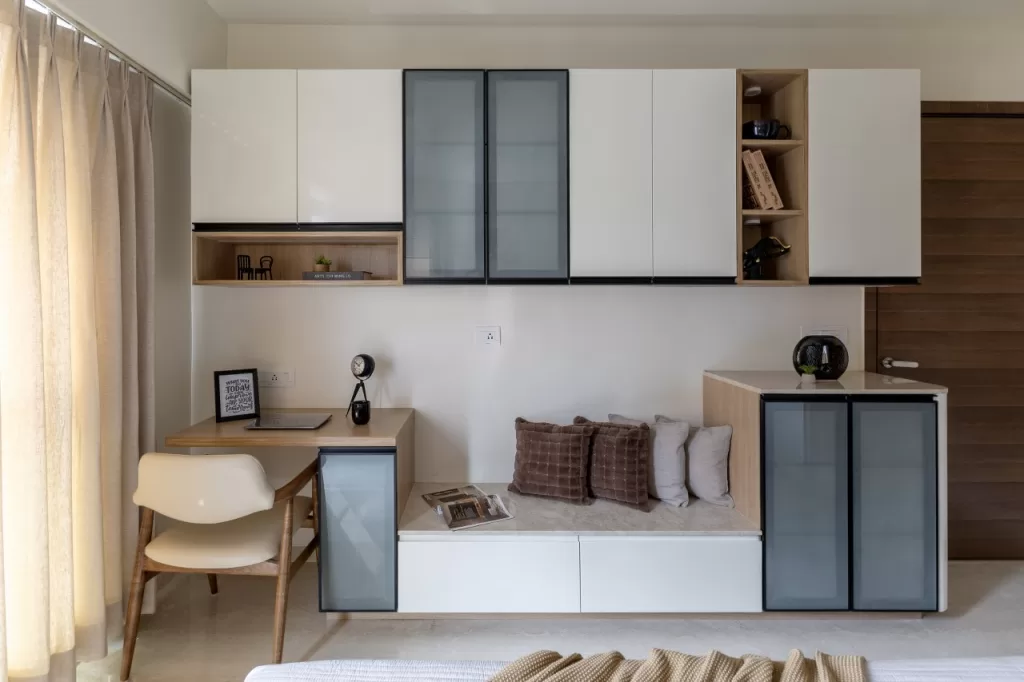
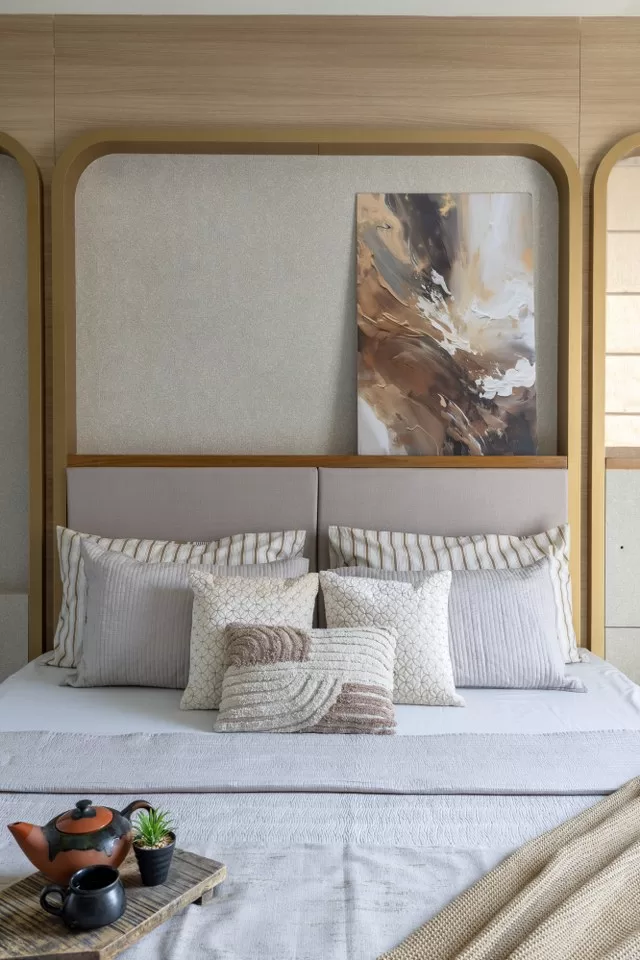
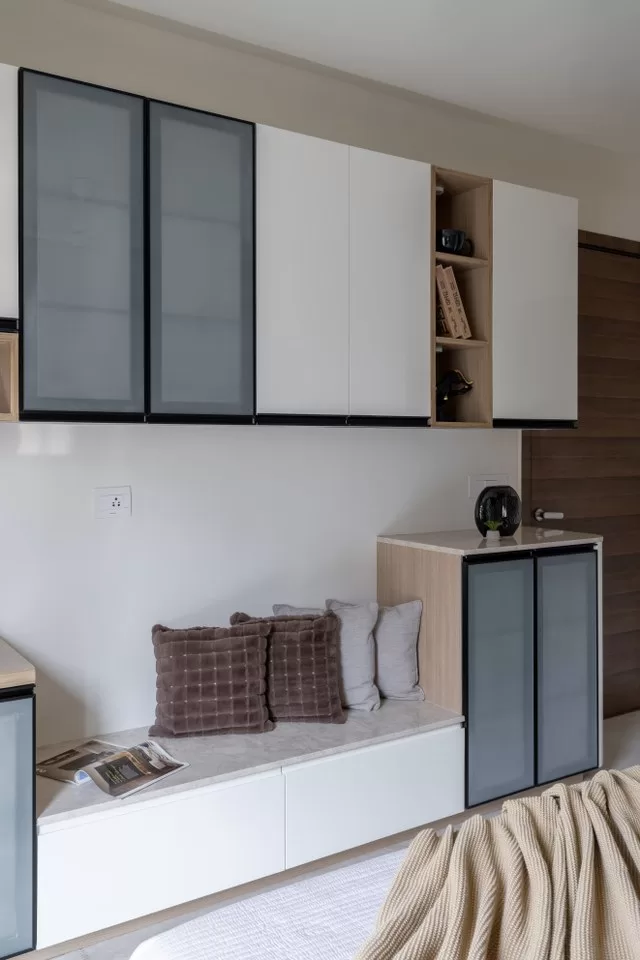
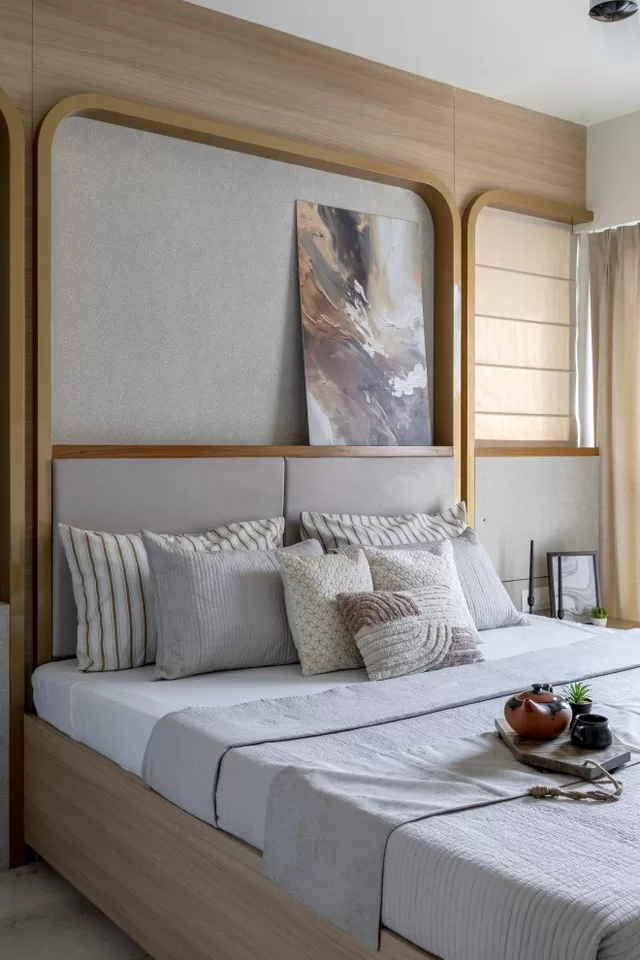
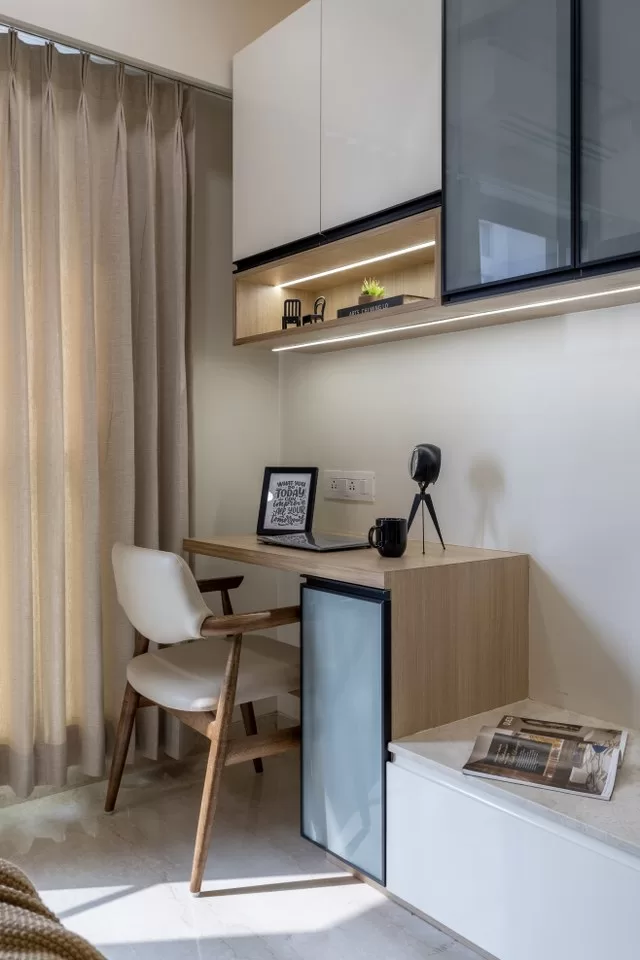
GUEST ROOM:
Embrace the warmth of British charm in this cozy guest room, where shades of grey, blue, and teak come together in perfect harmony. A haven for comfort, style, and unforgettable stays.
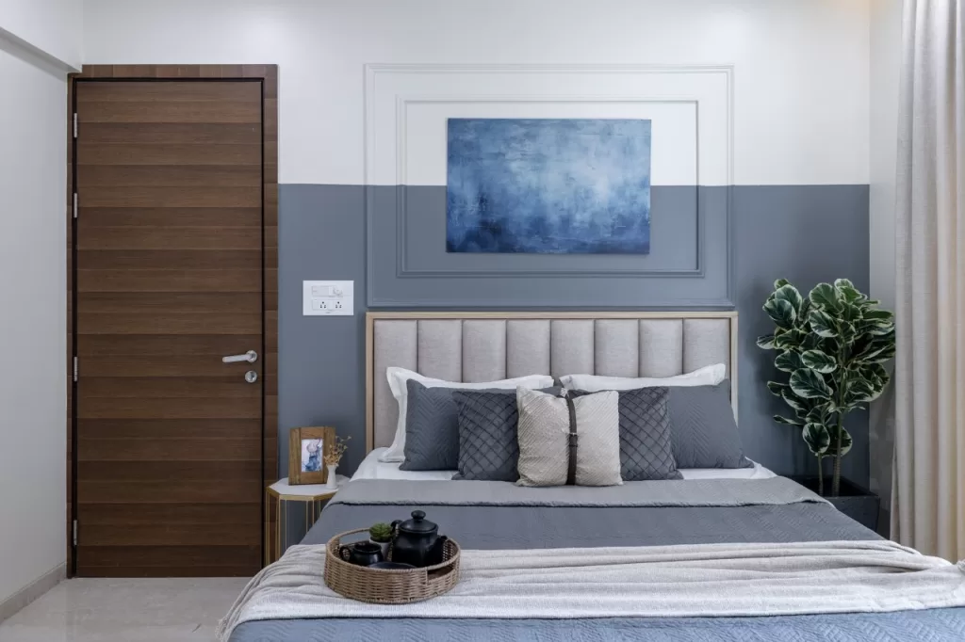
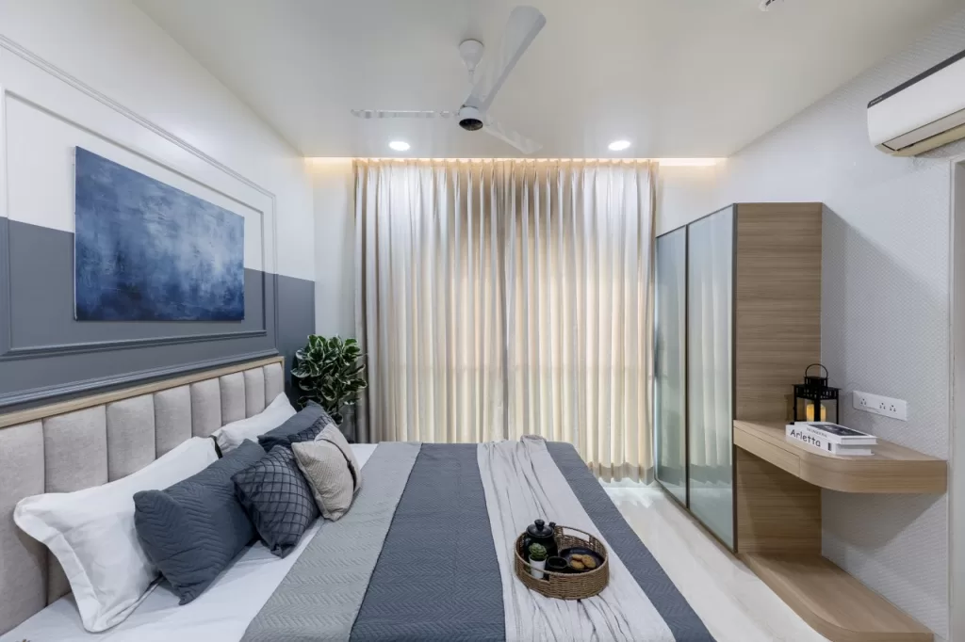
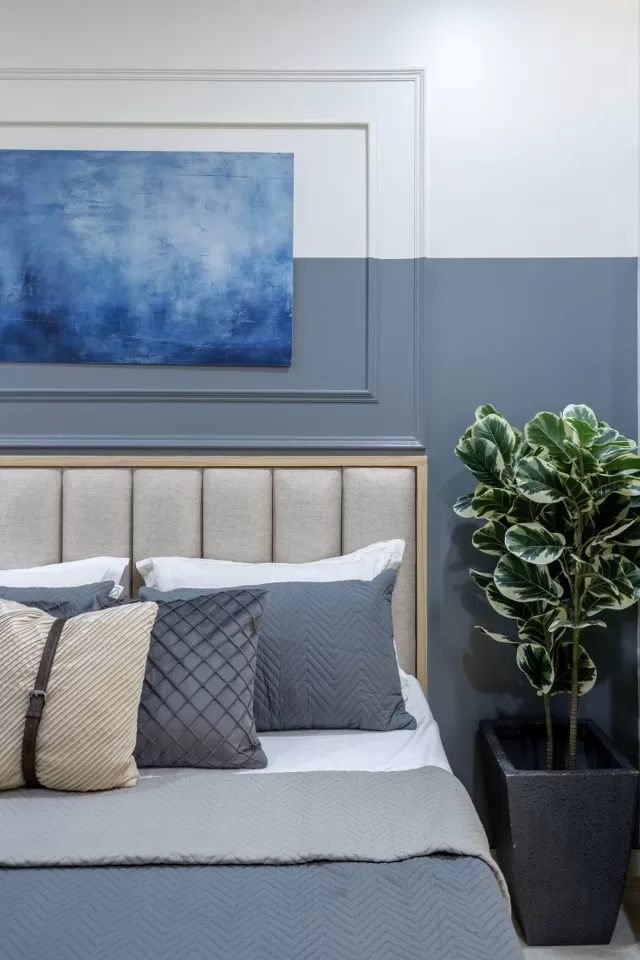
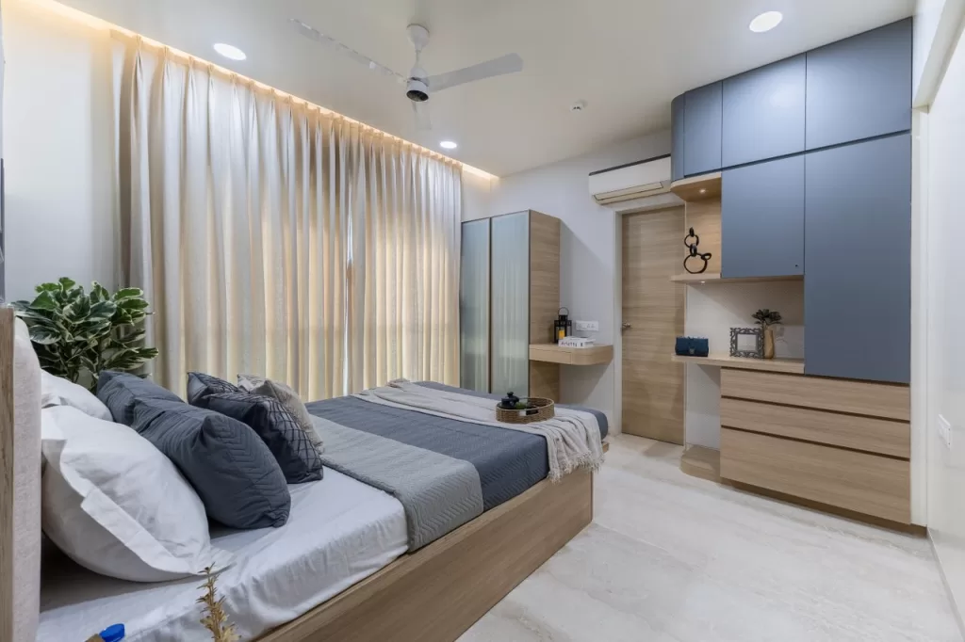
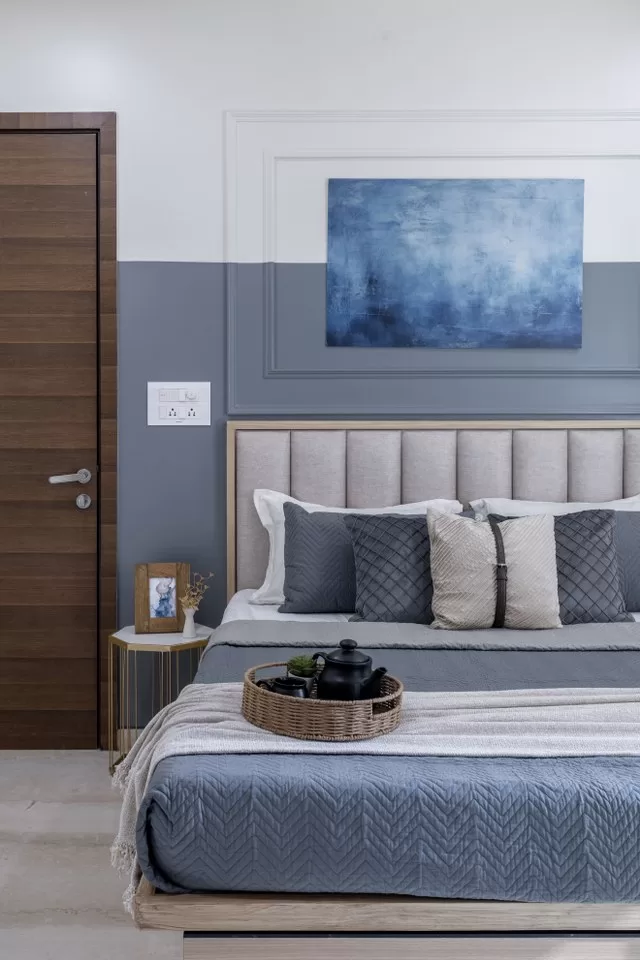
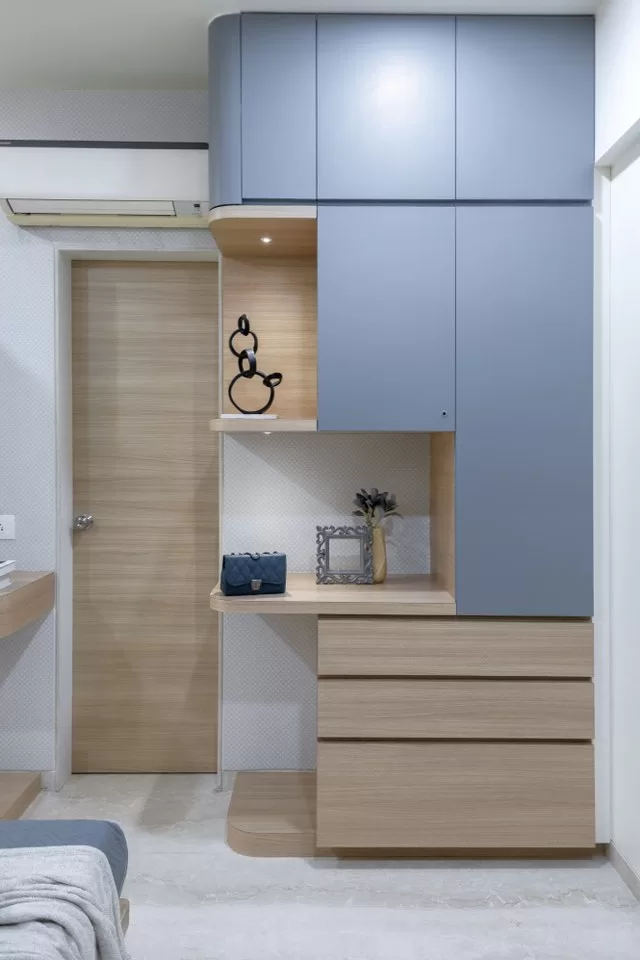
SON’S ROOM:
Unveiling the perfect blend of serenity and vibrancy in a teenage boy’s room. Grey, white, and teak set the mood, while hints of lively green not only follow Vastu compliance but also breathe life into the cool palette.
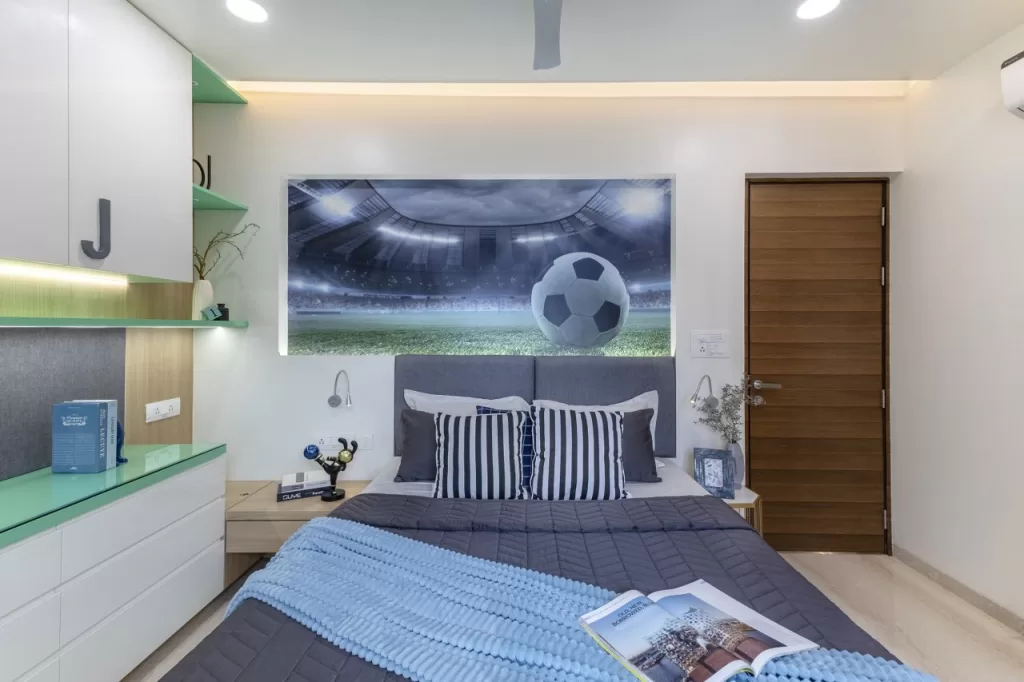
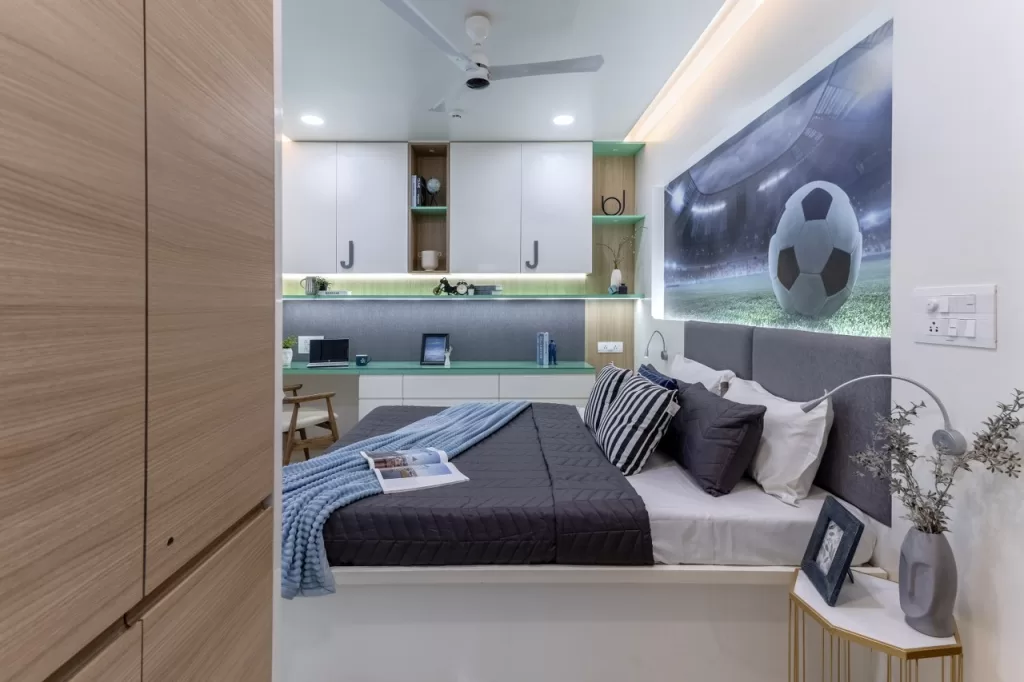
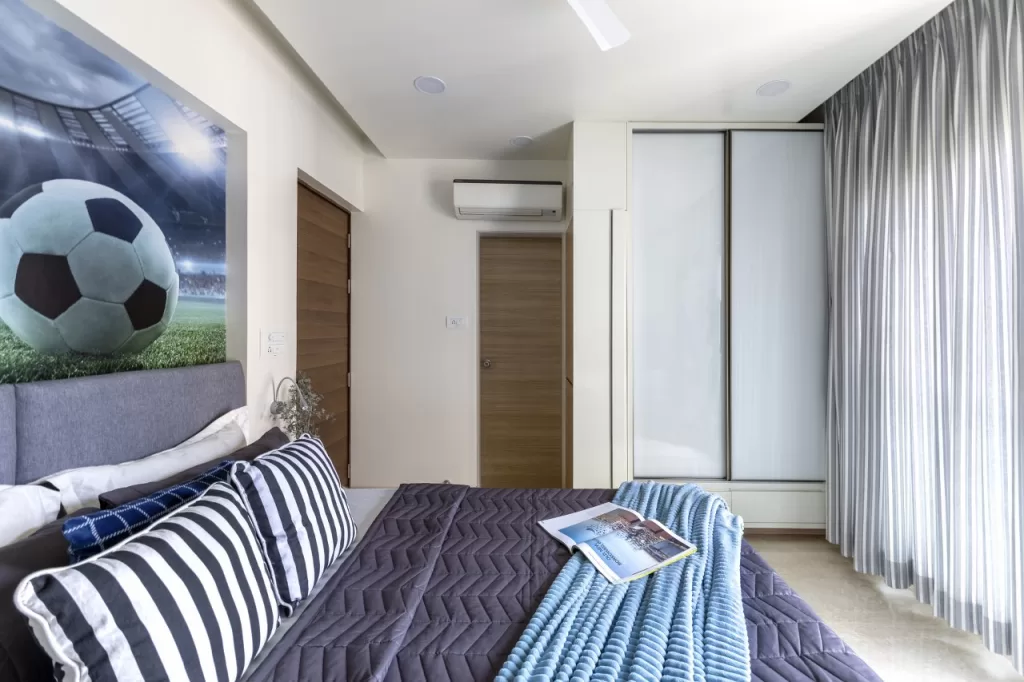
From a hidden dresser to a meticulously organized study unit, this space effortlessly combines style and functionality.
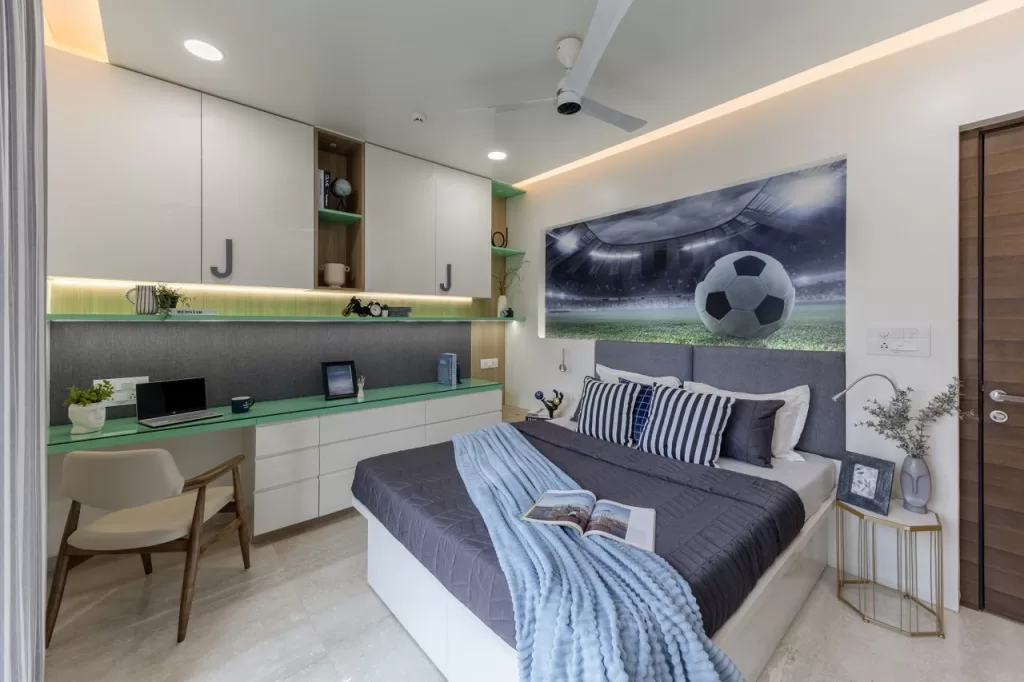
A Sanctuary for Modern Living:
In culmination, this interior design endeavor seamlessly amalgamates functionality, aesthetics, and spiritual harmony. It offers a sanctuary with an immersive experience wherein the young couple can forge enduring memories with their loved ones, cocooned within the embrace of contemporary comforts and timeless elegance. As every element converges in symphony, this space becomes not just a dwelling but a canvas for life’s most cherished moments.
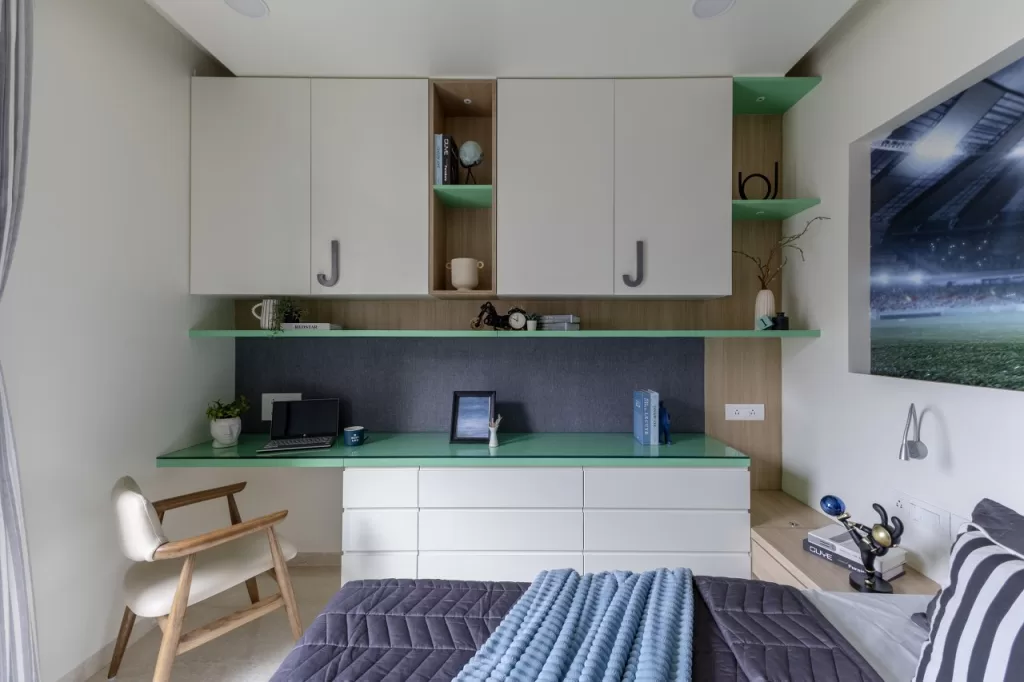
Fact File
Designed by: Auro Design Studio
Project Type: Residential Interior Design
Project Name: Urban Zen Den
Location: Pune, Maharashtra
Year Built: 2023
Duration of the project: 6 Months
Project Size: 2000 Sq.ft
Project Cost: 80 Lakhs
Principal Architect: Ar. Yutika Malaviya
Photograph Courtesy: Vivekajeet Purohit
Interior Styling: The Soul Concept
Products / Materials / Vendors: Wallcovering / Cladding – Asian paints, Miscellaneous wallpaper Construction Materials – Plywood, Mdf. / Lighting – Wipro lighting / Doors and Partitions – Flushed door with Merinolam laminate / Sanitaryware – Toto / Windows – Aluminium profile glass sliding systems / Furniture – On site furniture / Flooring – Italian Marble / Kitchen – Granite with laminate shutters with Hettich hardware / Paint – Asain paints / Artefacts – Mayur Artifacts / Wallpaper – Locally sourced / Hardware – Hettich, Ozone and Hafele
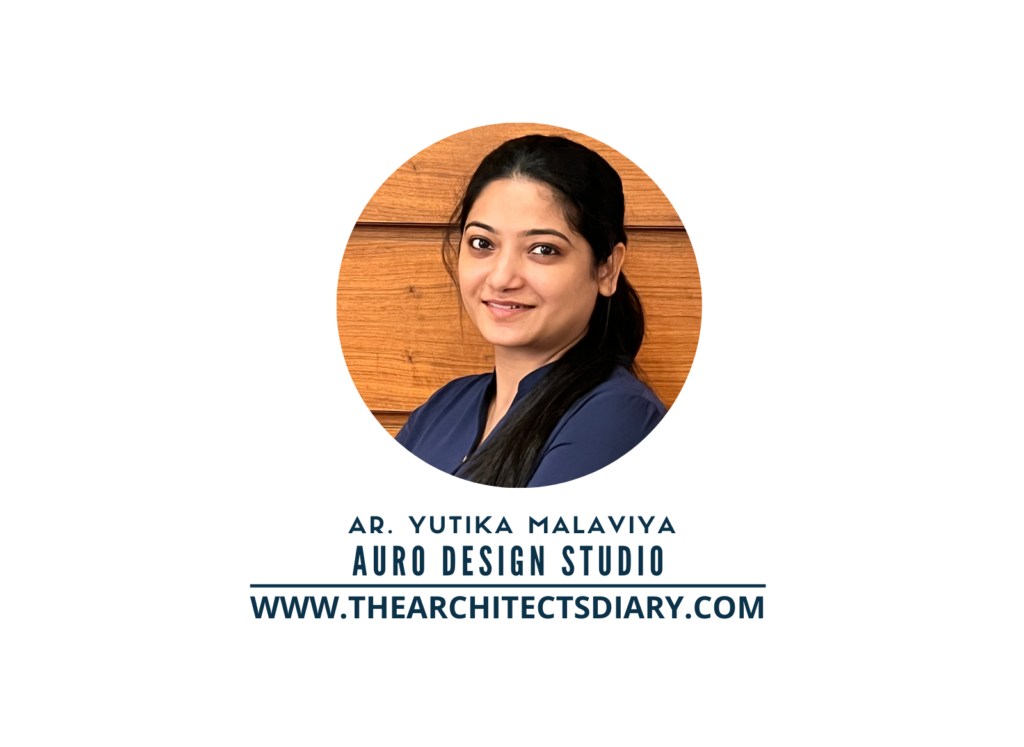
Firm’s Website Link: Auro Design Studio
The Firm’s Instagram Link: Auro Design Studio
Firm’s Facebook Link: Auro Design Studio
For Similar Project>> A Home that Exudes an Organic Lifestyle, with Spaces Specifically Designed to be Meditative
20 Indian Kitchen with Window Design: Practical yet Presentable
With the changing trends in home, a kitchen with window design has stayed a paramount feature of Indian kitchens for its functionality as well as aesthetic purposes. Kitchen is the heart of Indian homes. It’s the most dynamic space in any Indian household— where traditions are passed down, flavors are crafted, and many stories are […]
Read More20 Breakfast Counter Designs: Amazing Indian Kitchen Choices
How many of you have the time to enjoy a family meal instead of an individualized quick bite? Breakfast counter designs in India exemplify societal changes, new culinary preferences, and cultural dynamics. With hectic lifestyles and changing work patterns, breakfast has shifted from a family-oriented meal to a functional individual affair. A large wooden table […]
Read MoreA Refreshing Escape Into A Luxury And Modern House | AVVO & Iram Boxwala Design Studio
In a world filled with constant stimulation and clutter, the concept of minimalism in the luxury and modern house interior design offers a refreshing escape. Our clients envisioned a luxury house where comfort meets modern without excess. They wanted a sanctuary within the confines of their home. As designers, translating this vision into reality became […]
Read MoreModern Dressing Table Designs for Bedroom: 15 Indian Style
Relating to the contemporary is fashion, and adopting that popular style is a trend. Modern dressing table designs for bedrooms seem to be a popular trend, adding glam to fashion. Did you know that some objects are gender-based? Yes, a vanity box, known as an airtight box, contains cosmetics and toiletries for women. Historically, the […]
Read MoreThis 4BHK Penthouse Apartment Design Has A Minimalist Uncluttered Space | AH Design
“PAANACHE” – This 4BHK penthouse apartment design involves using bare essentials to create a minimalist, simple and uncluttered space. The living room is integrated with the dining room which has a perfect blend of comfort and sophistication. Understanding the core requirement of the client, the living room majorly functions as an interaction space and so […]
Read MoreThis Home is an Embodiment of Contemporary Modern Interior Design | The Concept Lab
The Fluid Home is an embodiment of contemporary modern interior design, curated to reflect a harmonious blend of elegance and minimalism. This project is crafted for a lovely family of three, bringing in waves and curves throughout the design and emphasising a fluid, seamless aesthetic. The design ethos revolves around a minimal material palette. Thus […]
Read MoreThis Modern Four-bedroom Apartment Uses Complex Geometrical Patterns | New Dimension
The four-bedroom apartment is named as radhevandan “Radhe” or “Radha” meaning prosperity, perfection, success and wealth and “Vandan” meaning worship. The design concept was to incorporate a modern, contemporary theme by using complex geometrical patterns. The goal was to break the symmetry and achieve asymmetrical balance in the design, keeping in mind that design depends […]
Read MoreThe Cozy Interior Design of the Home Plays a Crucial Role | Olive
The cozy interior design of the home play a crucial role in creating such a space. As humans, we all want a space that reflects our personality and makes us feel comfortable. The OLIVE team understand this and strive to provide clients with interior designs that are not only aesthetically pleasing but also functional. The […]
Read MoreSunmica Designs: Great Shades for Great Beginning
Senses like touch and sight associate well with pleasure and satisfaction. Well-crafted Sunmica designs inject those emotions in varying patterns, textures, and thicknesses. People perceive these designs predominantly as a decorative element to view and comforting to touch. To define, ‘Sunmica’ is the name of a brand that has rewritten the history of laminates with […]
Read More20 Modern Texture Paint Designs to Elevate Your Home Decor
Looking to add a fresh, dynamic touch to your interior design? Modern Texture paint designs is your answer! Unlike traditional flat paint, textured paint brings depth, interest, and personality to any space. Whether you’re aiming for rustic stucco finishes or sleek metallic accents, its versatility lets you customize your walls to match your unique style. […]
Read More
