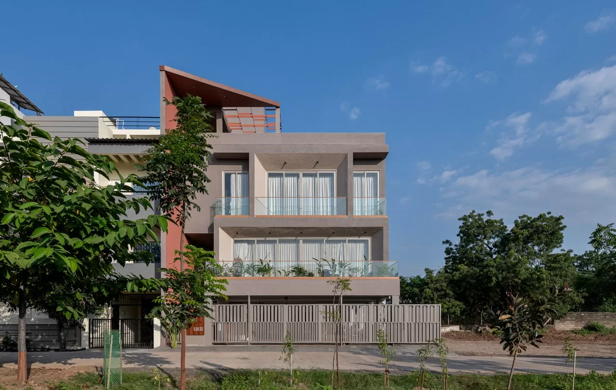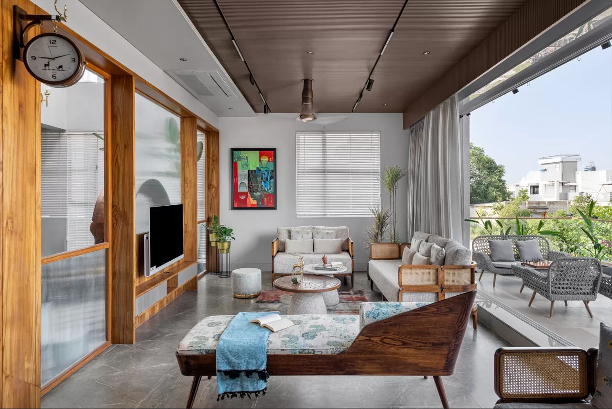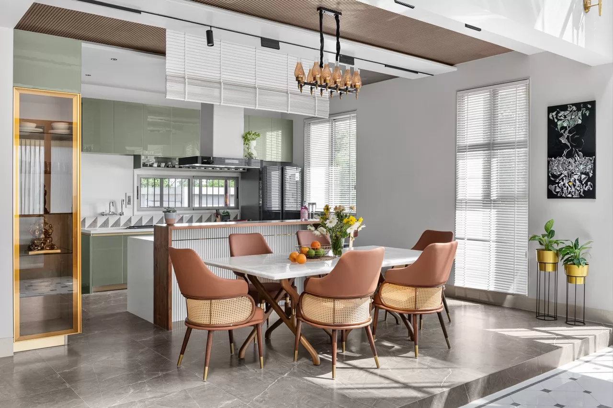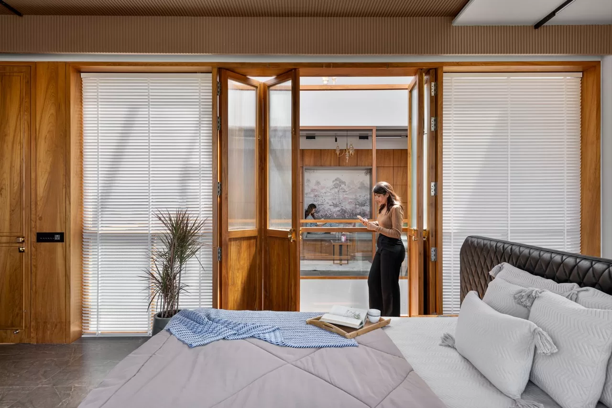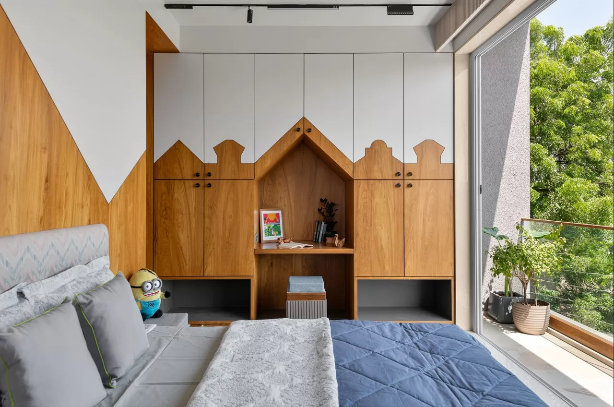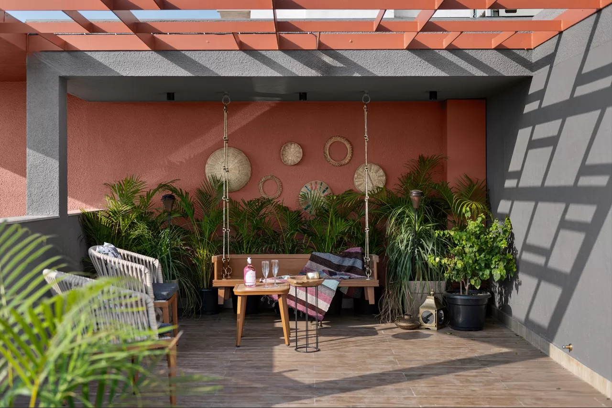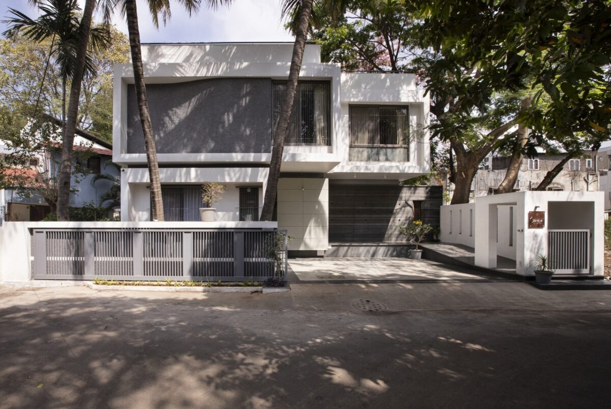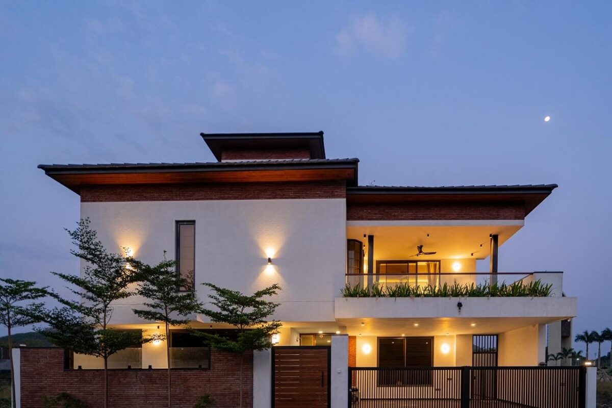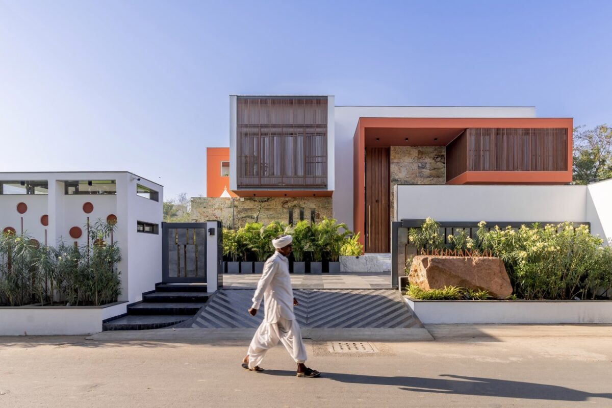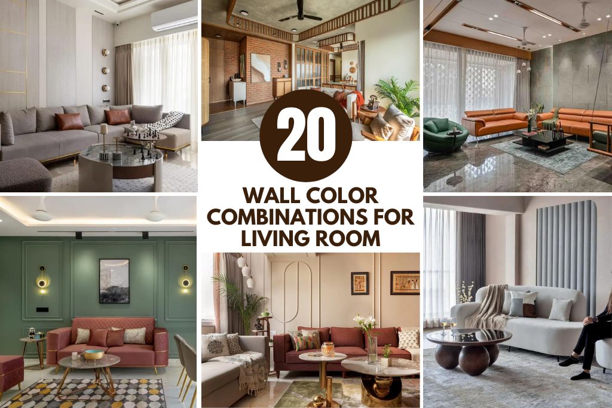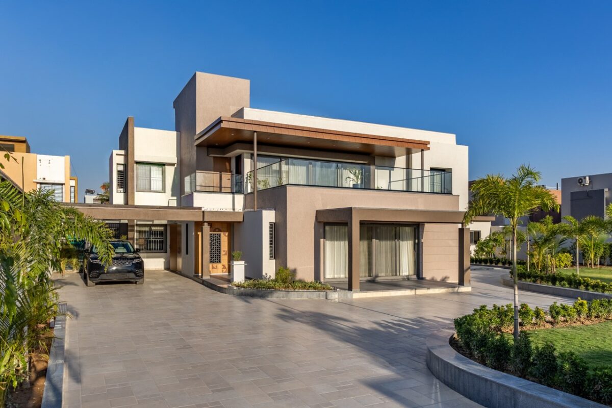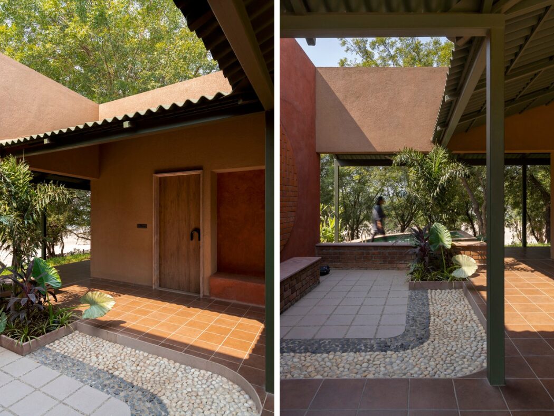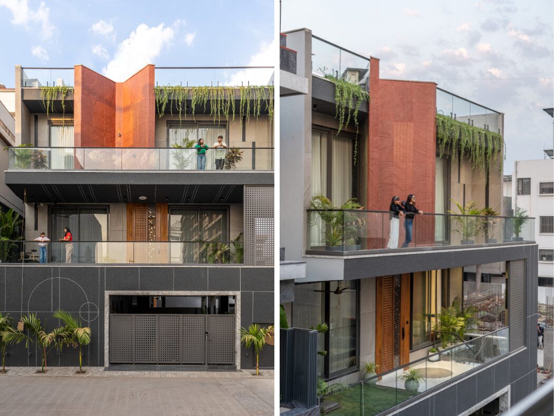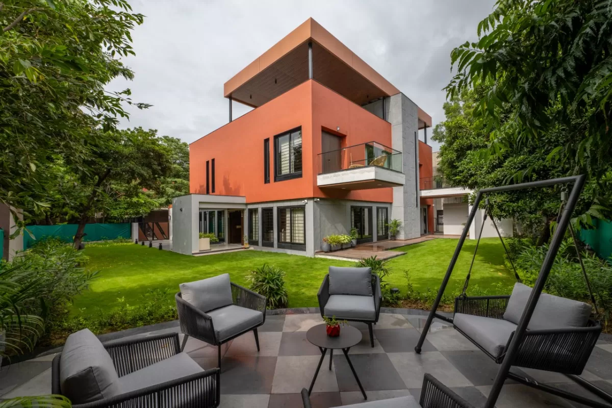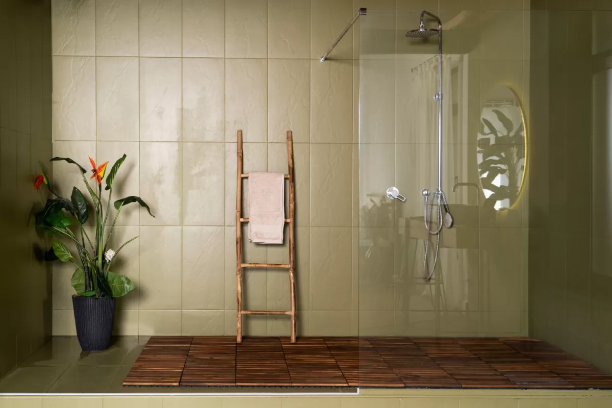This Home Architecture Design Enjoys A Unique Urban Setting | The Design Alley
Nestled on a 2200 sq. ft. plot on the outskirts of Aurangabad, this home architecture design enjoys a unique urban setting with minimal development nearby. Hence, it presents an opportunity to harmonize with the surroundings while fostering an intimate connection within the house. This architectural project strives to balance captivating external views with private living spaces. The house caters to a multigenerational family and staff within a secure compound.
Editor’s Note: “This residence in Aurangabad shatters the traditional barriers of architecture and seamlessly blends with the context around. The grey concrete finish of the facade evokes a sense of ruggedness whereas the interiors offer a rather calming contrast. Considering the site restrictions, the central courtyard acts as the heart of the abode and bathes the residence in immense light. Barring the internal walls, furniture elements separate the spaces within, thereby allowing for maximum space utilisation.” ~Simran Khare
This Home Architecture Design Enjoys A Unique Urban Setting | The Design Alley
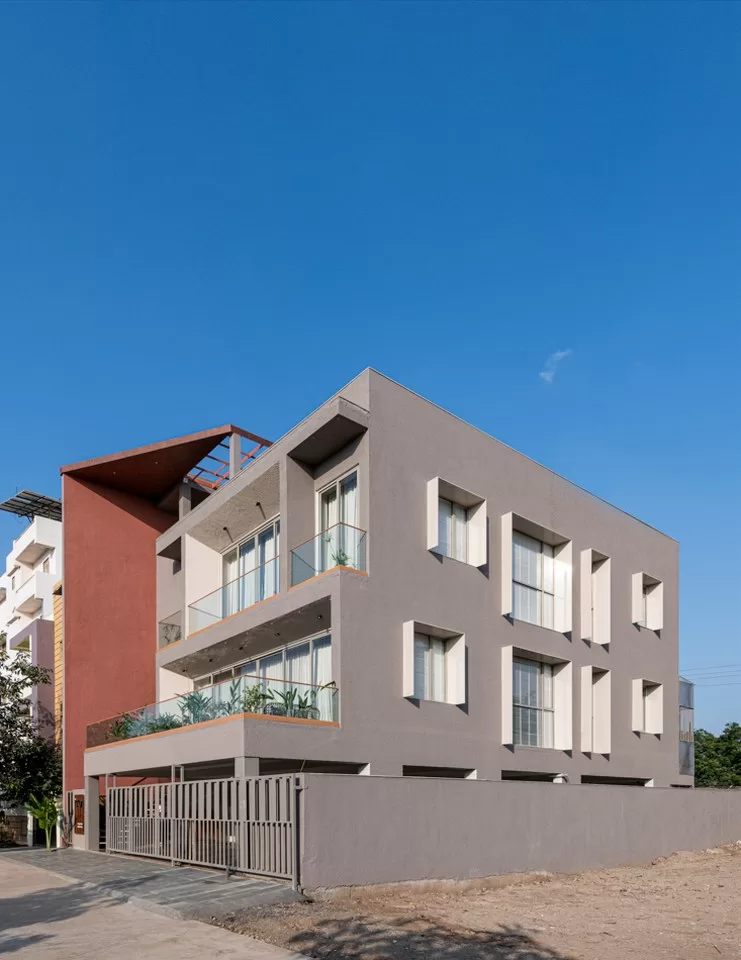
Design Process
The design process commenced with the client’s vision: “A dream home, where we share family moments, from small chats over chai to grand celebrations. We want that connection no walls as barriers, just a call away, yet not compromising on privacy.” The primary challenge was to design spaces for activities like cooking, dining, sleeping, and entertainment. This seamlessly interconnects without compromising privacy.
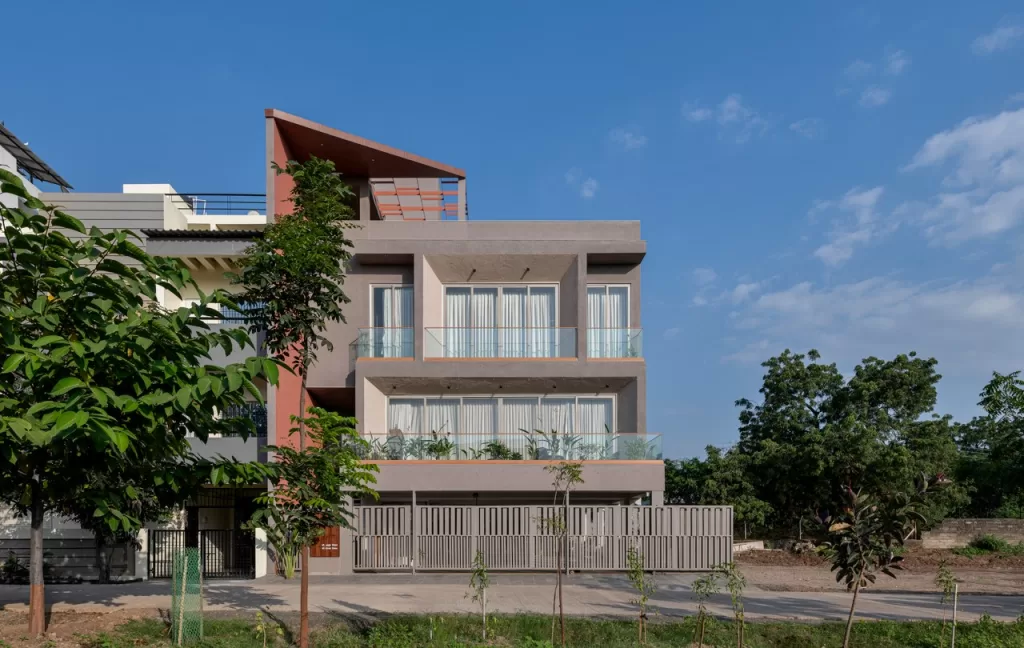
The bungalow has a longitudinal common wall with the adjacent house that obstructs the ambient north light. Further, leaving the interiors lacking natural light throughout the day.
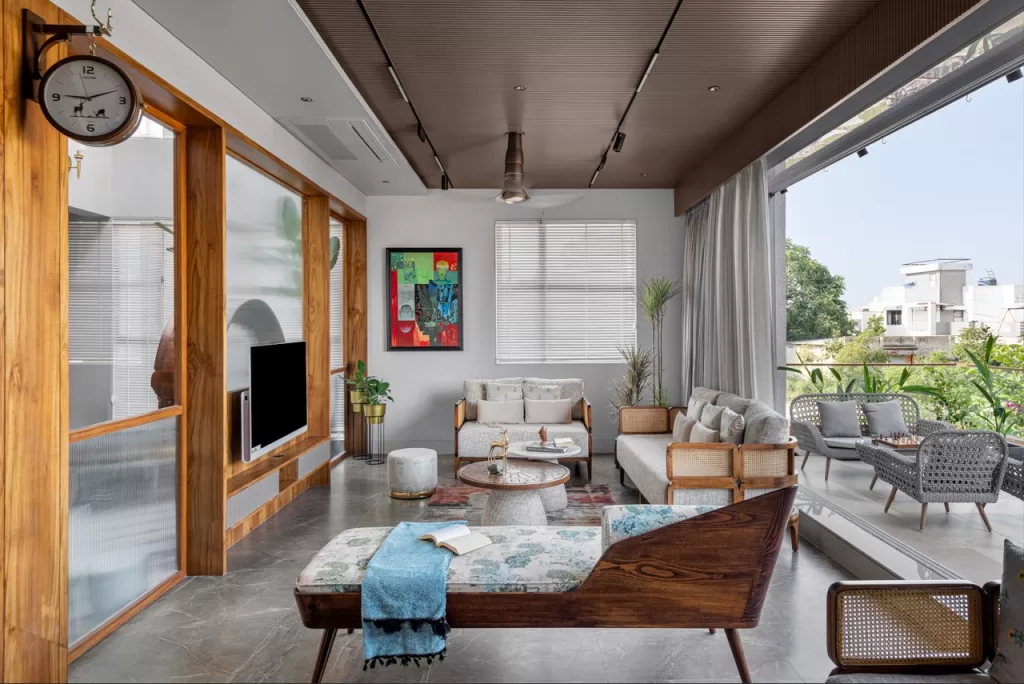
To address this, we strategically incorporated a courtyard to maximize daylight and airflow within the space. This not only ensured optimal illumination but also fostered a visual link between different floors. It overall promotes a stronger sense of connection among family members.
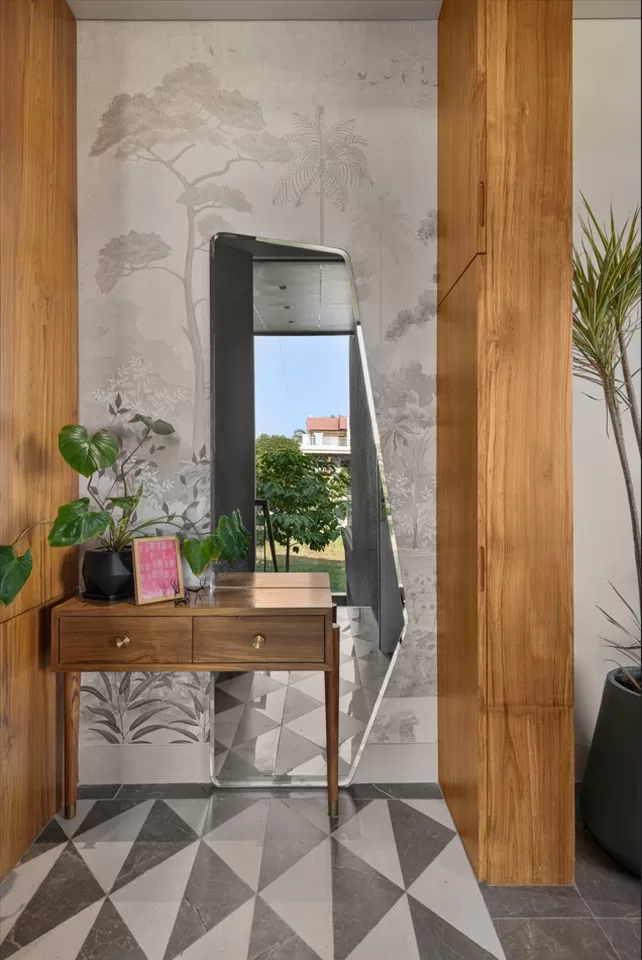
The layout consists of parking space, a small office, and a servant’s quarter on the ground floor. A staircase amidst a lush green plantation leads to the entrance lobby of the house on the first floor.
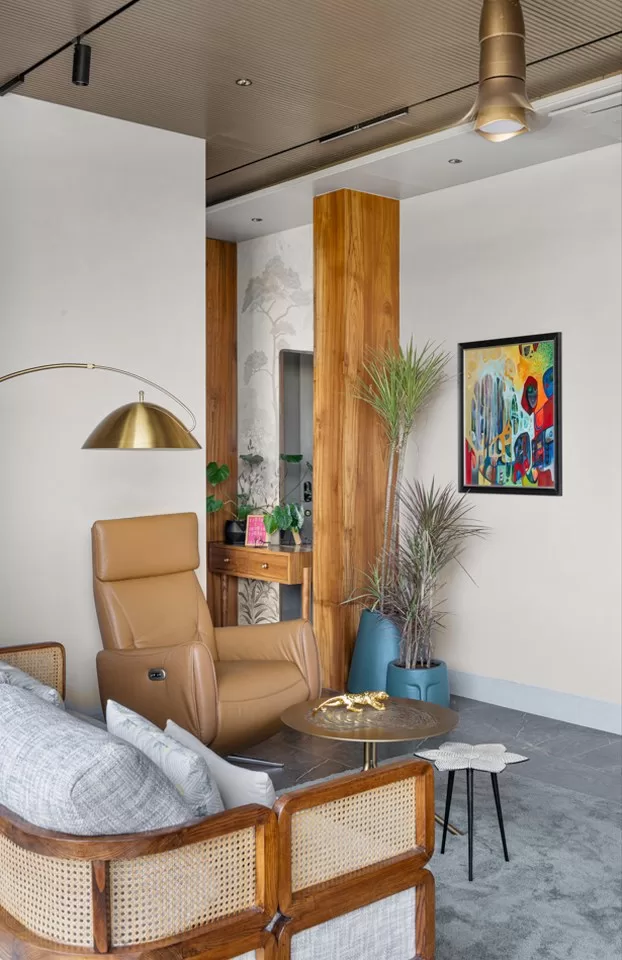
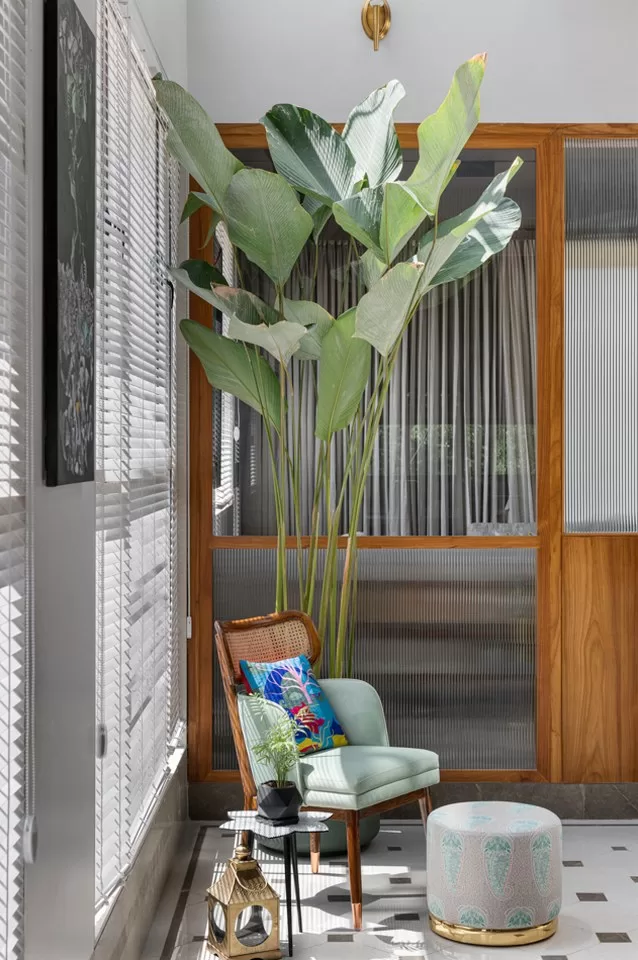
Living Room
The living room opens into a big terrace that overlooks the green space of the colony, carefully cutting the view of the vehicles and road below.
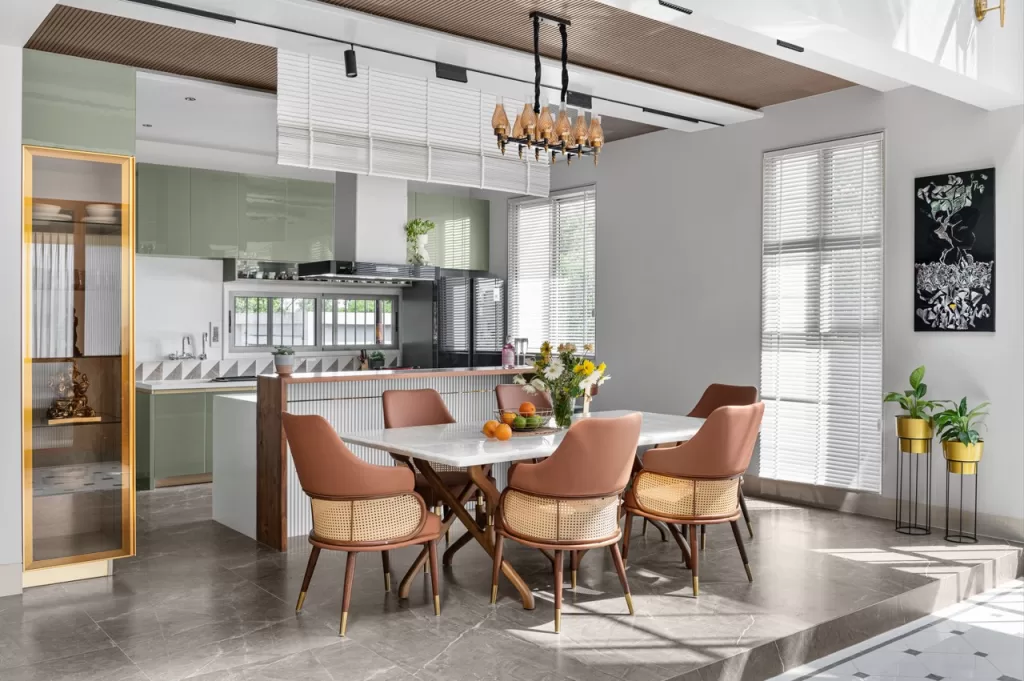
Besides, the first floor consists of a bedroom, kitchen, and dining, all spaces opening into the central courtyard.
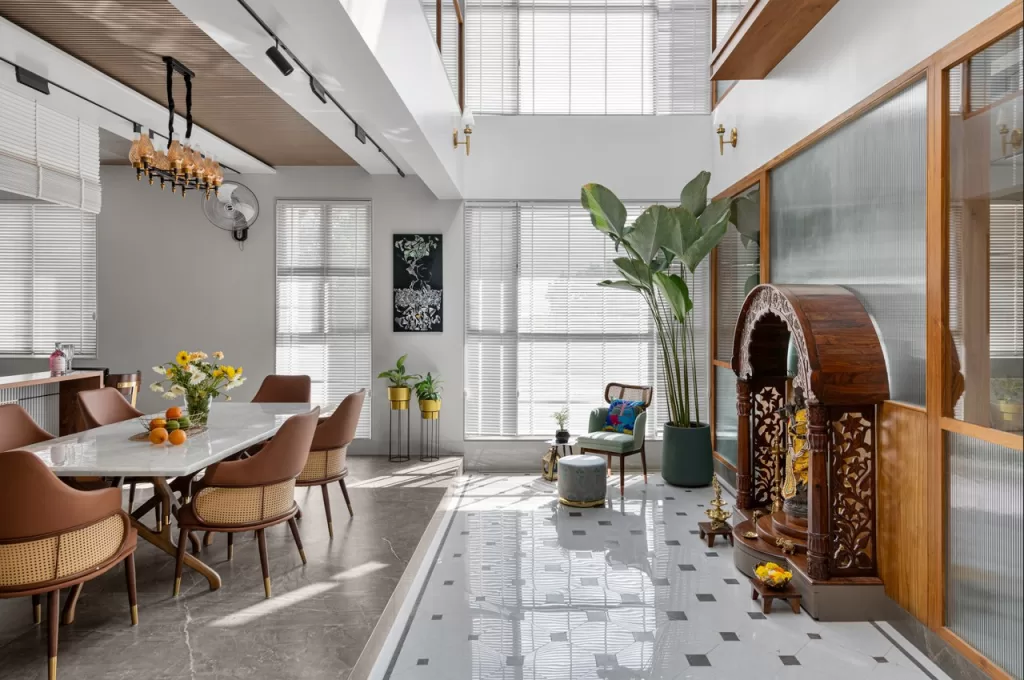
The design philosophy revolves around enclosing the various elements of the house within a clean, unified structure.
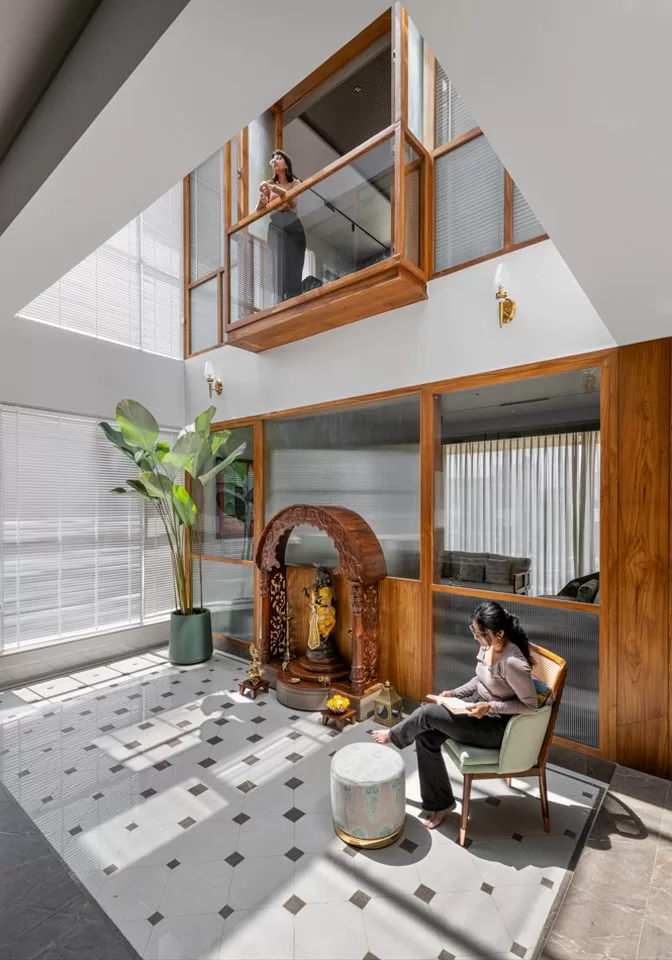
At the core of the residence, you’ll find a two-story-tall courtyard void that serves as a unifying element, seamlessly connecting various spaces and floors, promoting interconnectivity throughout the residence. This courtyard allows hot air to rise and dissipate.
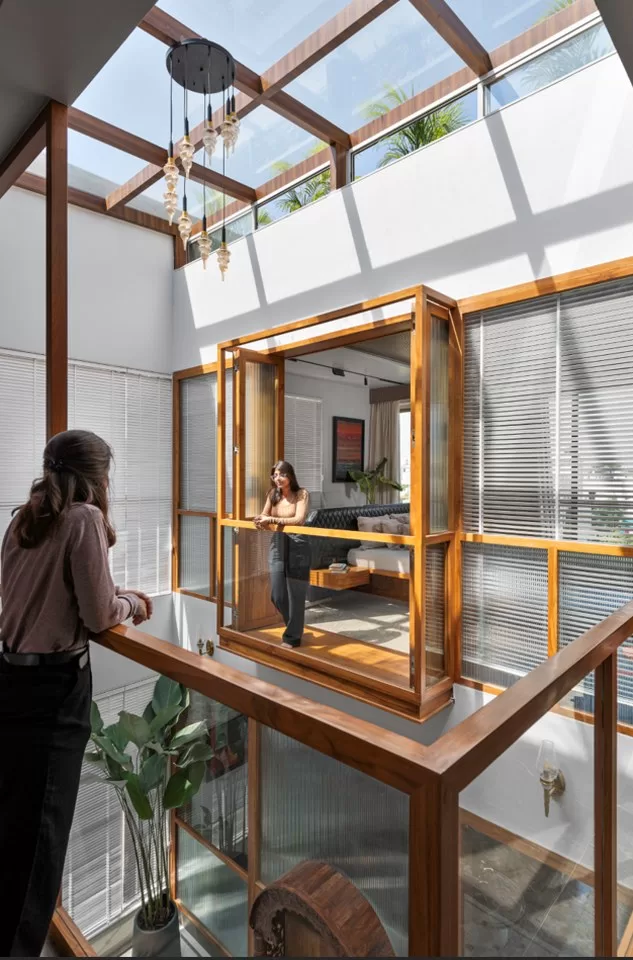
It features openings at the top, which serve to release accumulated heat, contributing to natural cooling. Additionally, a pergola has been incorporated to offer shade and protection from the scorching heat.
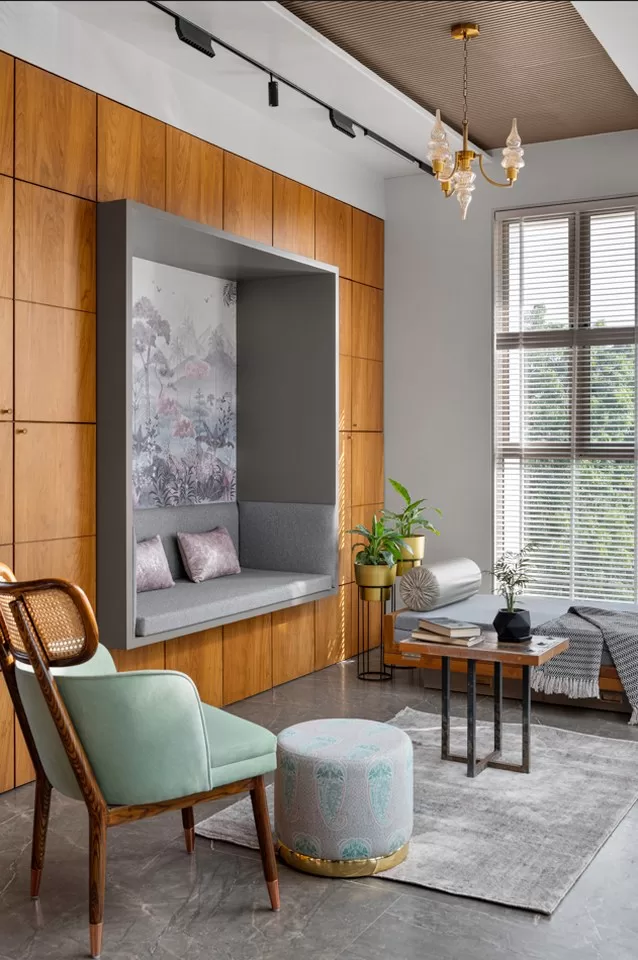
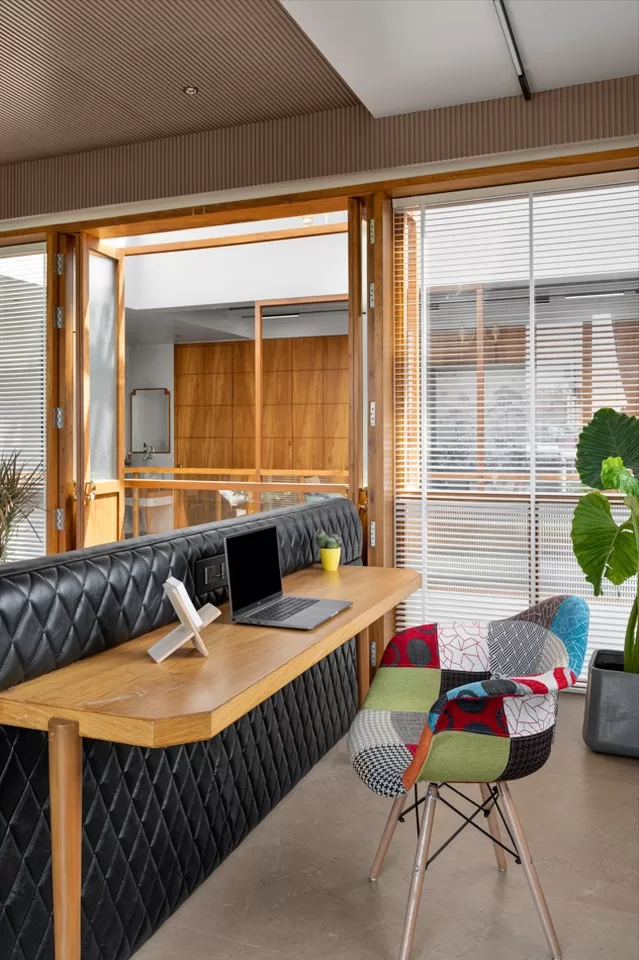
Bedrooms
The second-floor houses two kid’s bedrooms, a master bedroom, and a lounge, both overlooking the courtyard, thus providing connectivity with the living and dining spaces below.
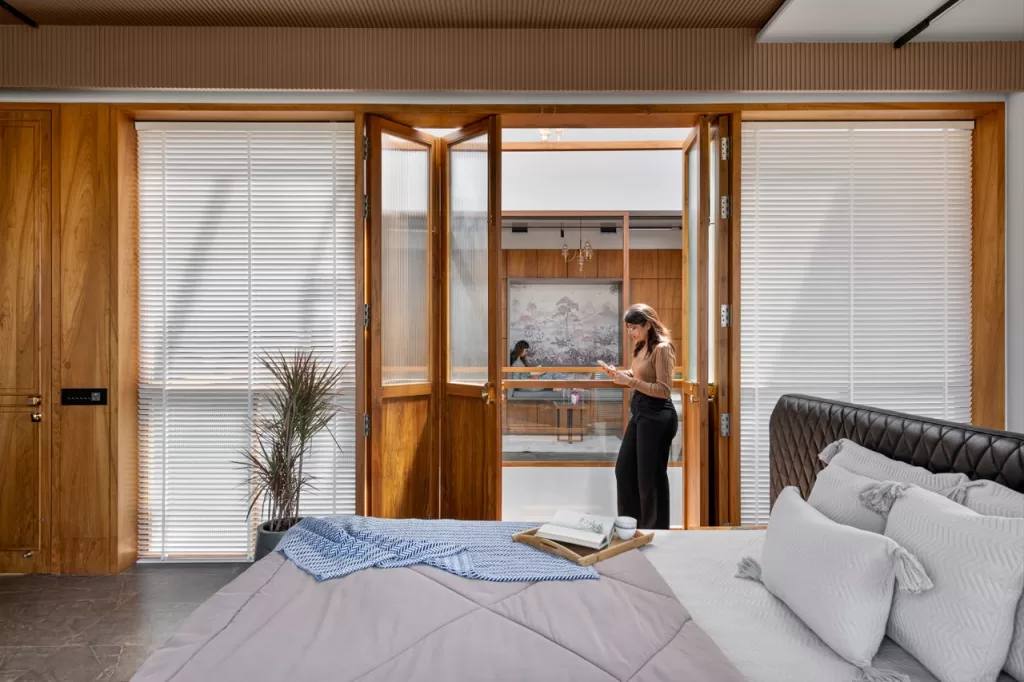
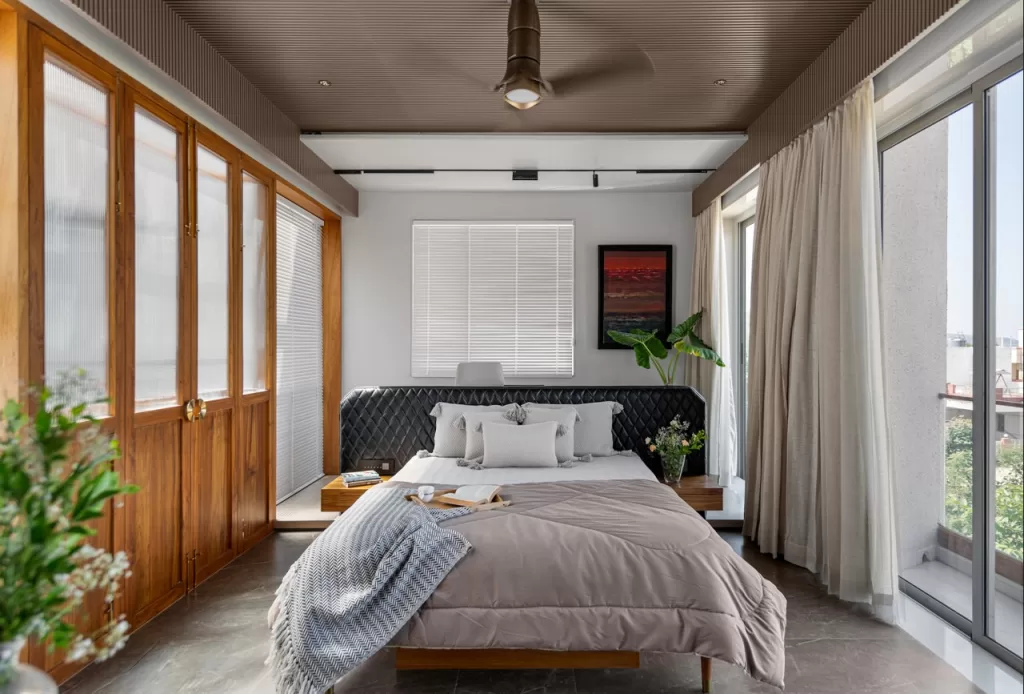
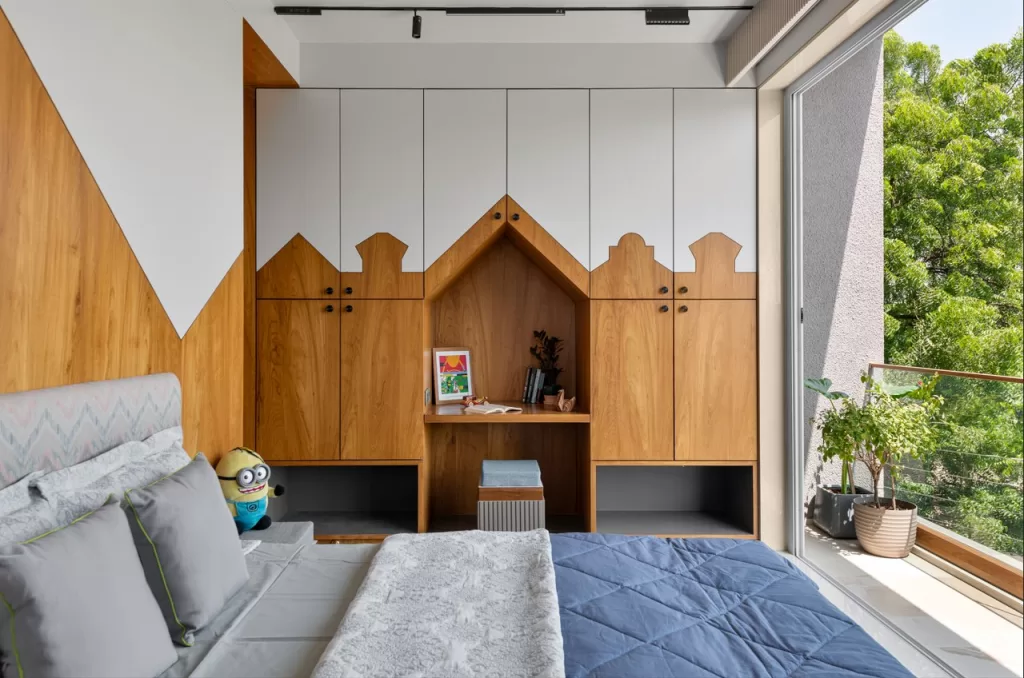
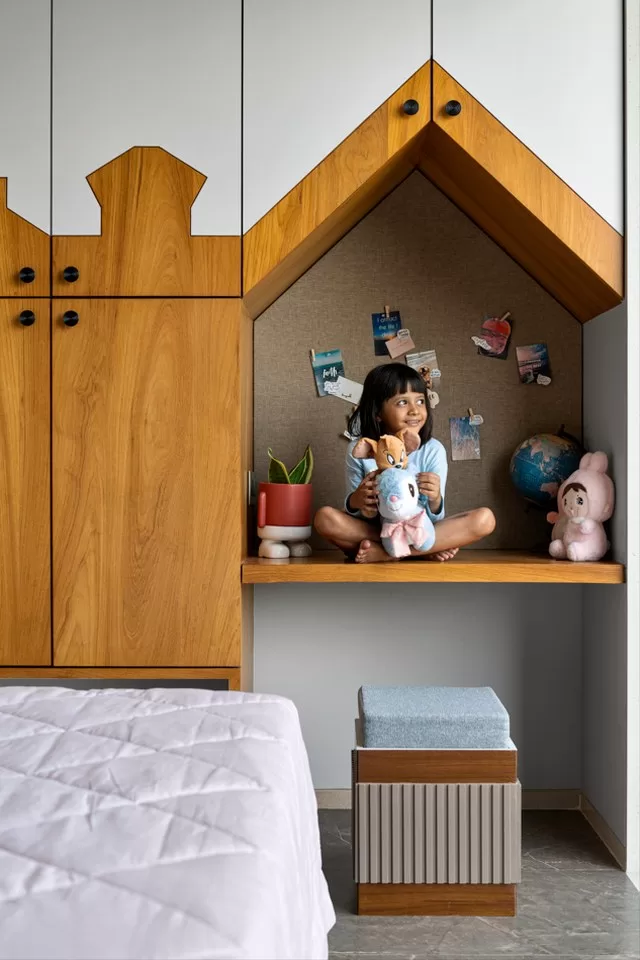
The terrace on the third floor is divided into two parts, one for services and household use, and the other part is jazzed up as a get-together space with a beautiful ambiance and view all around.
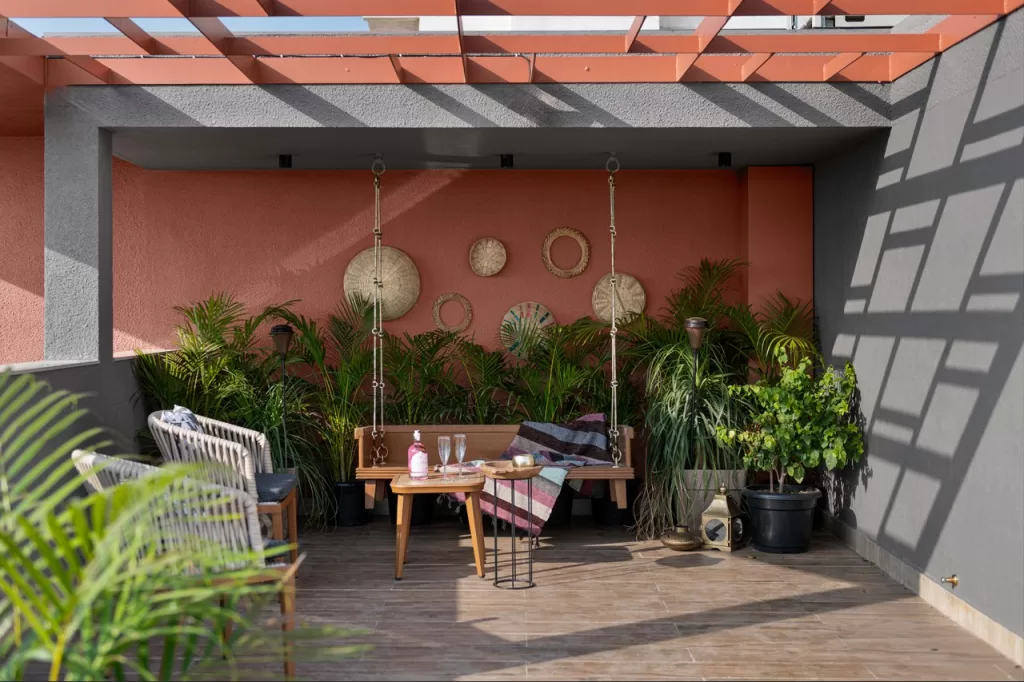
One remarkable aspect of this design is the absence of traditional internal walls, as spaces are separated by furniture, leading to maximum space utilization. This innovative approach allows for a more open and interconnected layout, blurring the boundaries between different areas of the house.
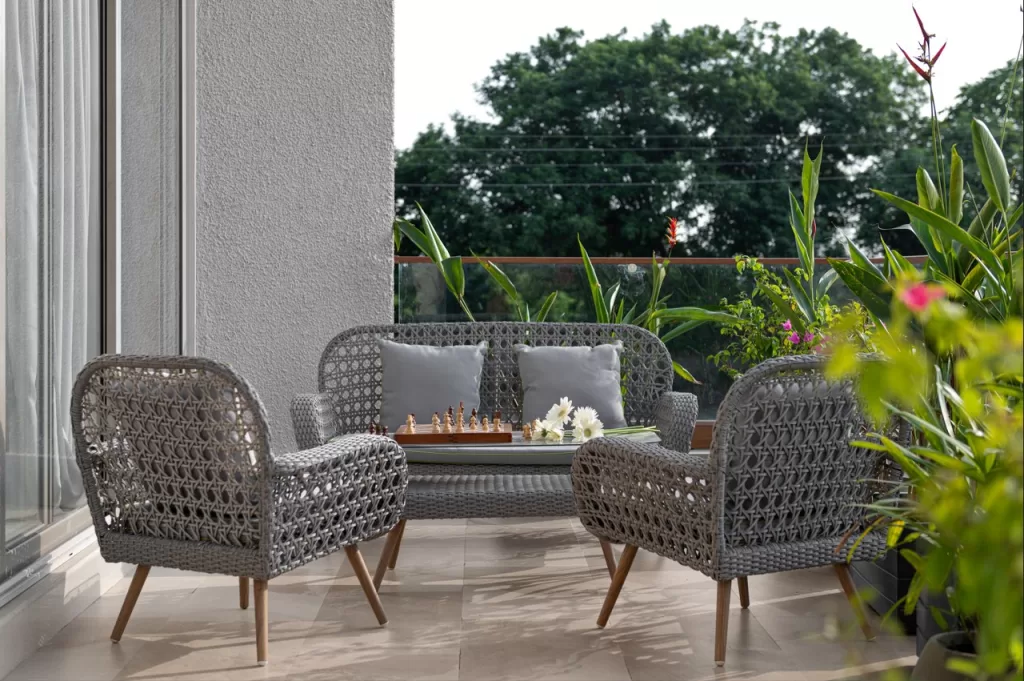
This residence impresses us with its ingenious cohesion, seamlessly blending various elements while preserving the unique character of each. The result is a home that feels harmoniously well-organized, devoid of overwhelming colours and distractions, offering a serene atmosphere that soothes the residents.
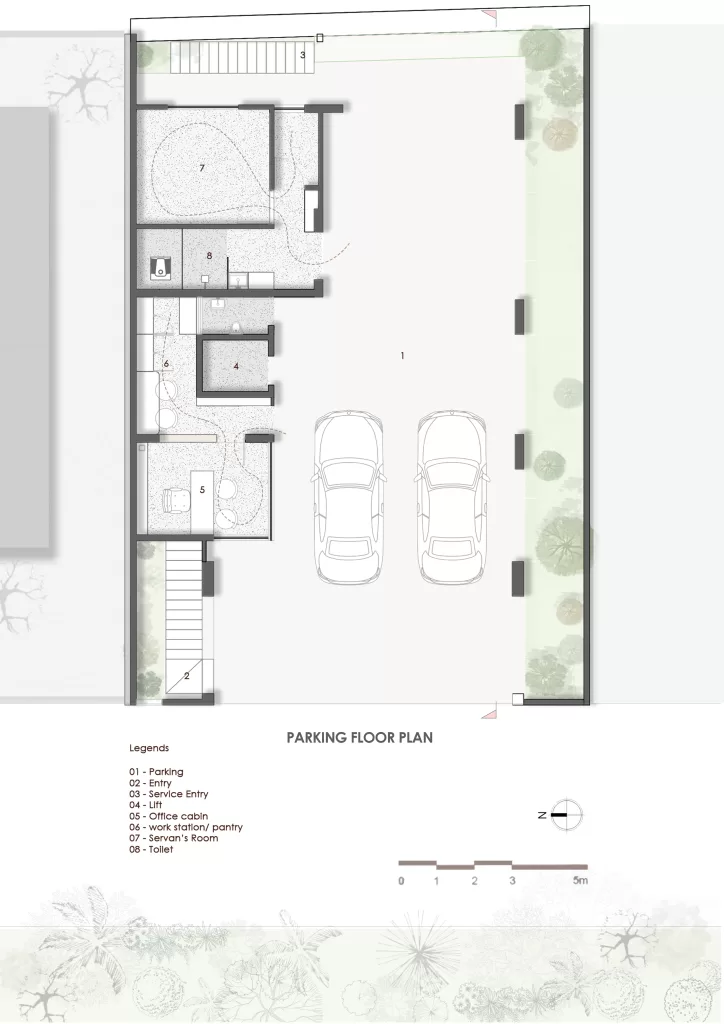
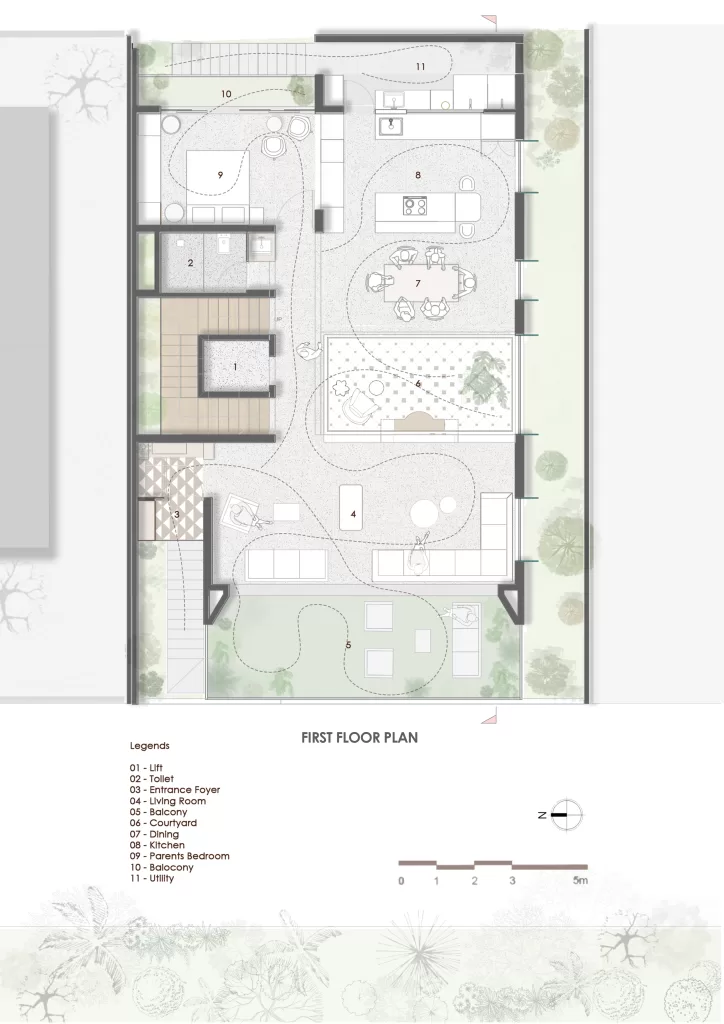
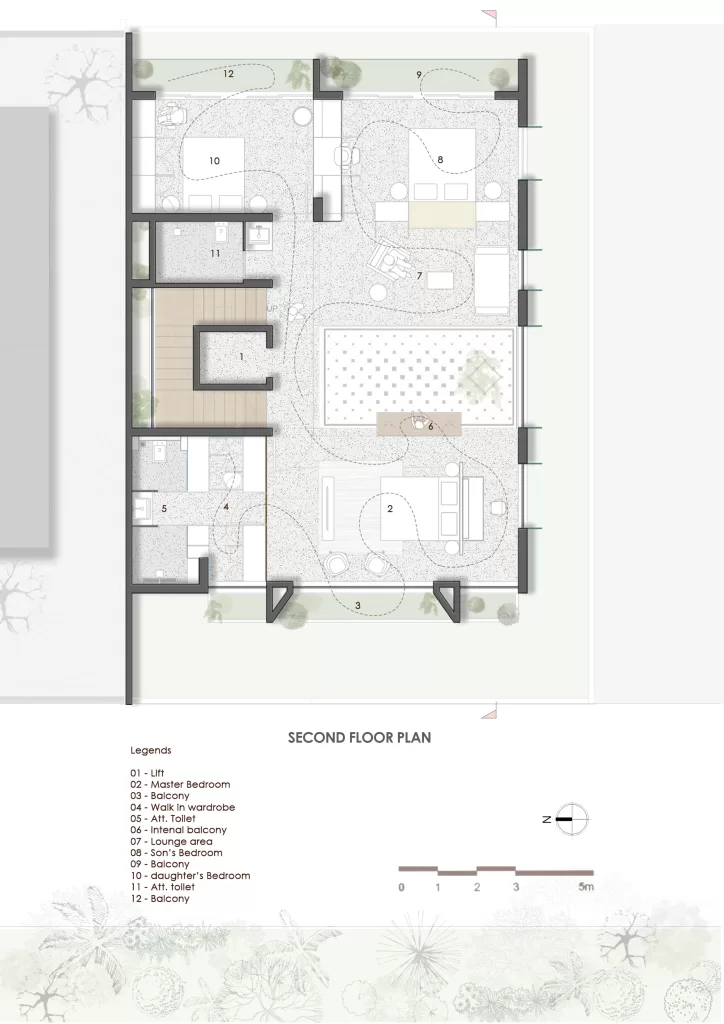
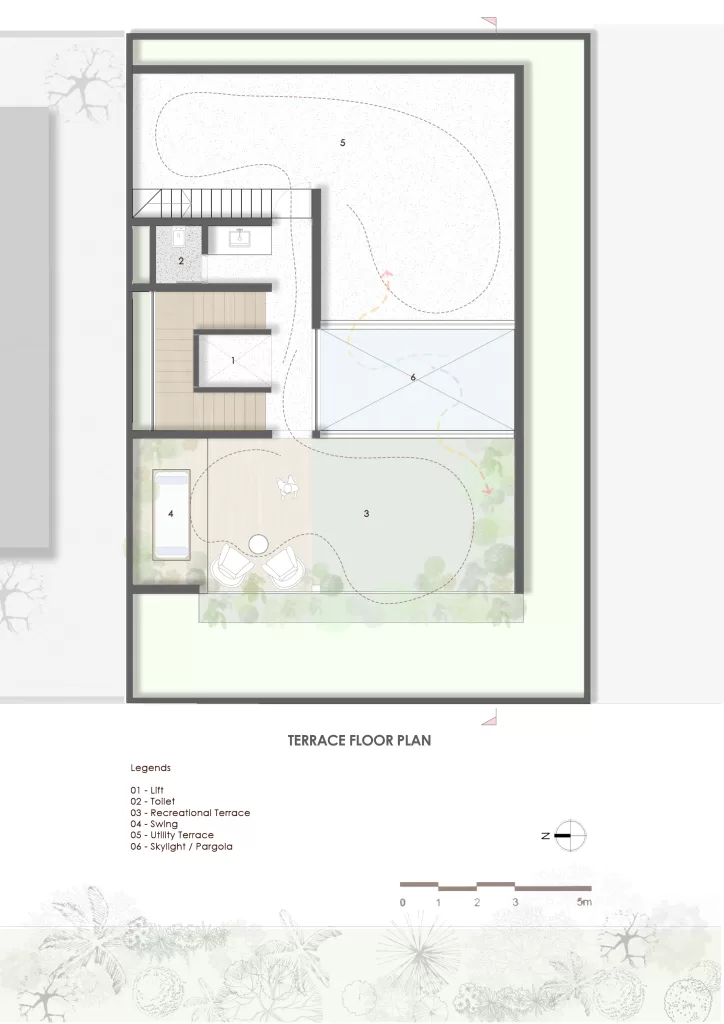
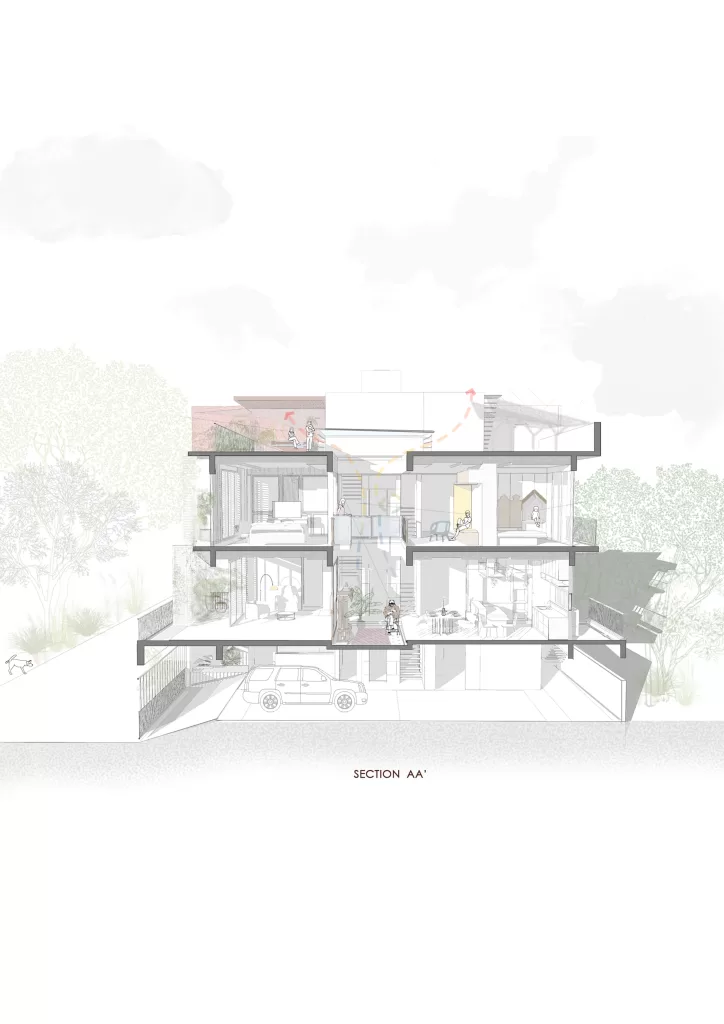
Fact File
Designed by: The Design Alley
Project Type: Residential Architecture & Interior Design
Project Name: The House With No Walls
Location: Sambhajinagar, Maharashtra
Year Built: 2023
Duration of the project: 3 Years
Project Size: 3400 Sq.ft
Principal Architects: Ar. Sarang M Patil & Ar. Shweta Patil
Team Design Credits: Sakina Josh & Jharna Shah
Photograph Courtesy: phxindia
Products / Materials / Vendors: Lighting – Light Studio / Sanitaryware – Kohler / Flooring – Nexion Kitchen – Hafele / Paint – Asian Paints / Wallpaper – Kalakaari Haath
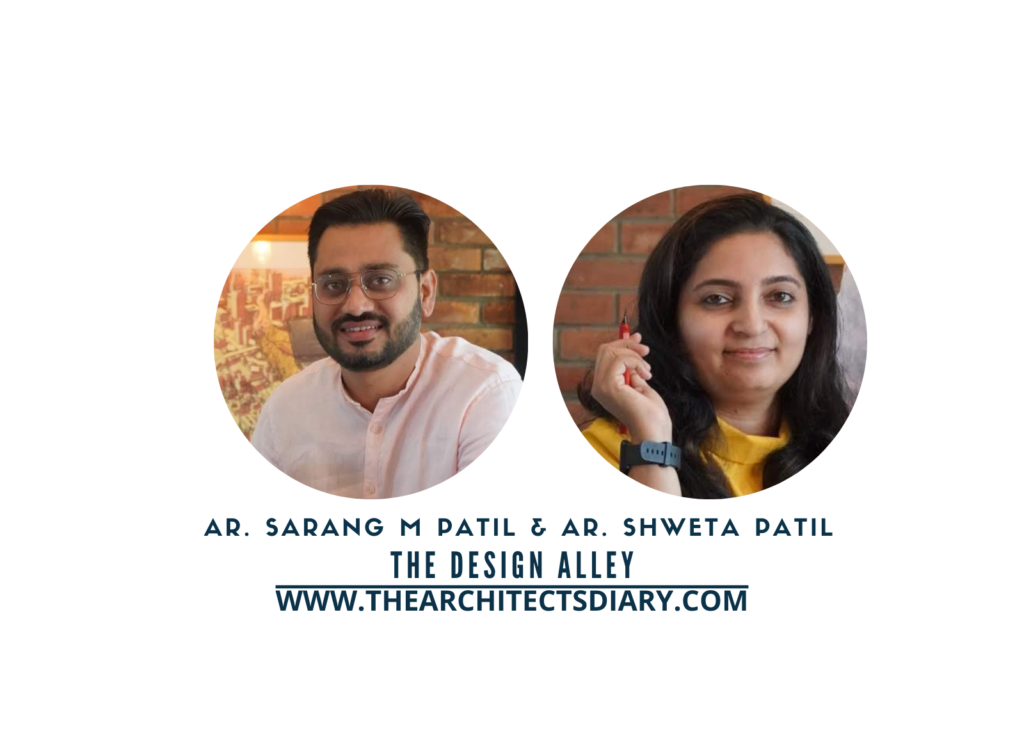
Firm’s Instagram Link: The Design Alley
For Similar Projects >> A Fusion of Minimalism, Muted Tones and Contemporary Aesthetics
This Home Creates a Harmonious Design for Three Generations | Chaware and Associates
Our design aims to create a harmonious living space for three generations, blending modern functionality with the timeless beauty of nature. With a focus on interactive spaces and ample natural light, it seamlessly integrates the needs of each generation while fostering connectivity and a sense of belonging. Additionally, the incorporation of a landscape court for […]
Read MoreThis 4500 sq ft Home Stands as a Testament to Modern Design Principles | Design-Edge Studio
Nestled within the bustling cityscape of Indore, this 4500 sq ft home stands as a testament to modern architectural and minimalist design principles. Designed to harmonise with its urban surroundings while offering serene living spaces, this project embodies a seamless blend of functionality and aesthetic appeal. Emphasises simplicity and clean lines. The exterior design of […]
Read More20 Indian Kitchen with Window Design: Practical yet Presentable
With the changing trends in home, a kitchen with window design has stayed a paramount feature of Indian kitchens for its functionality as well as aesthetic purposes. Kitchen is the heart of Indian homes. It’s the most dynamic space in any Indian household— where traditions are passed down, flavors are crafted, and many stories are […]
Read More20 Breakfast Counter Designs: Amazing Indian Kitchen Choices
How many of you have the time to enjoy a family meal instead of an individualized quick bite? Breakfast counter designs in India exemplify societal changes, new culinary preferences, and cultural dynamics. With hectic lifestyles and changing work patterns, breakfast has shifted from a family-oriented meal to a functional individual affair. A large wooden table […]
Read MoreThis North Facing House is in Sync with the Vastu Purusha Mandala | Hitesh Mistry and Associates
This north facing house project in Ahmedabad, India, by Hitesh Mistry & Associates, was designed with the main prerequisite of the client, which was to follow all vastu directions. Each placement of space in the planning of the house is in sync with the plan of the Vastu purusha mandala. Editor’s Note: “Embracing the principles […]
Read More20 Captivating Wall Color Combinations For Your Living Room
Choosing the perfect wall color combination for your living room can be a game-changer. It sets the tone, reflects your style, and makes your space feel uniquely yours. The right hues can transform a dull room into a vibrant oasis or a chaotic space into a serene retreat. Wall colors can create moods, influence emotions, […]
Read MoreThis Garden House Design Soaks in Natural Sunlight and Ventilation | Studio Synergy
The exterior of the garden house design was planned to allow ample natural sunlight and ventilation throughout. The design of the exterior ensures that the balconies, parking areas, and shades provide not only functional but also aesthetic benefits. Editor’s Note: “The neat, straight lines and horizontal projections of this Ankleshwar residence imbue it with a […]
Read MoreThe Goal of this Riverbank House is to Harmonize with their Surroundings | Studio DesignSeed
This 2 lakh sqft farmland on the edge of the Mahi river in Vadodara embodies a melodic blend of functionality and aesthetics. A couple with a keen interest in farming owns the riverbank house. The property features an extensive array of plantations, including guava, teak, castor oil, and dragon fruit. Editor’s Note: “Blending functionality with aesthetics, […]
Read MoreModern Dressing Table Designs for Bedroom: 15 Indian Style
Relating to the contemporary is fashion, and adopting that popular style is a trend. Modern dressing table designs for bedrooms seem to be a popular trend, adding glam to fashion. Did you know that some objects are gender-based? Yes, a vanity box, known as an airtight box, contains cosmetics and toiletries for women. Historically, the […]
Read MoreThis Vastu House Design Promotes Harmony and Balance | DHARM ARCHITECTS
The primary objective for this Vastu house design was to adhere strictly to the principles while creating a spacious and low-maintenance living environment. Thus, we designed a home that promotes harmony and balance. Thus ensuring each element contributes positively to the occupants’ well-being. Editor’s Note: “Commanding the streets of Surat, this residence captivates with its […]
Read More
