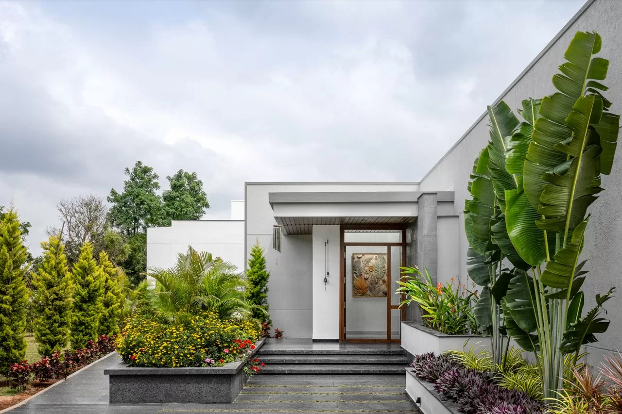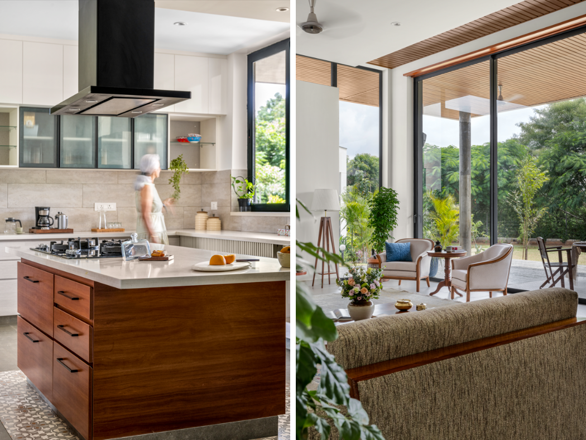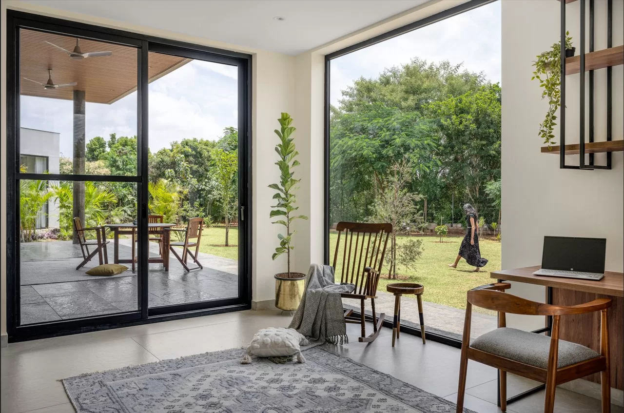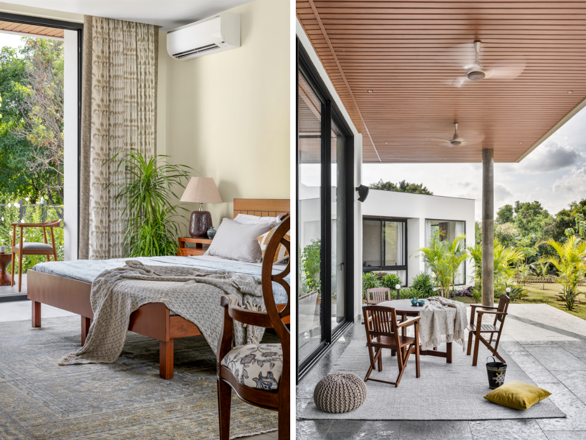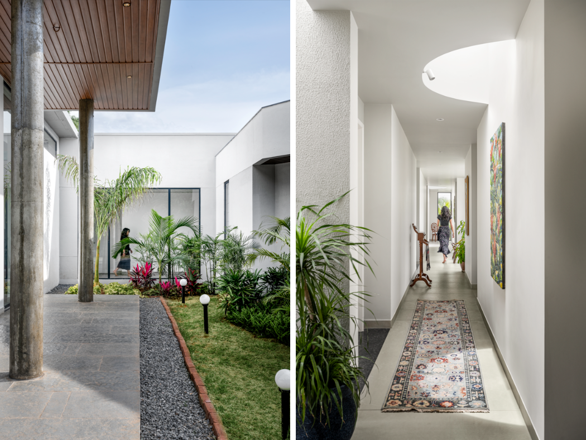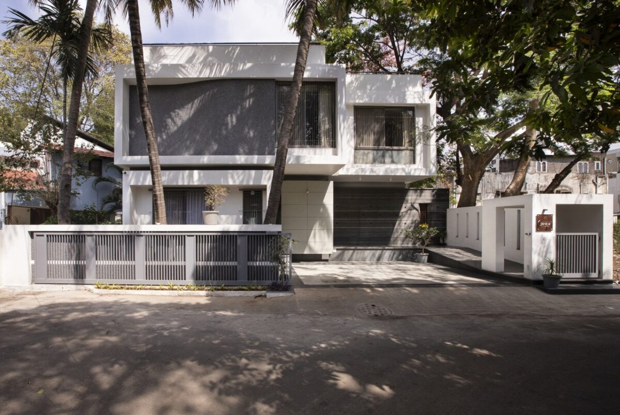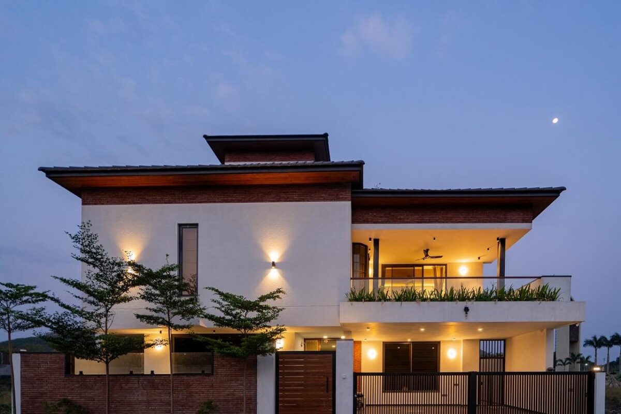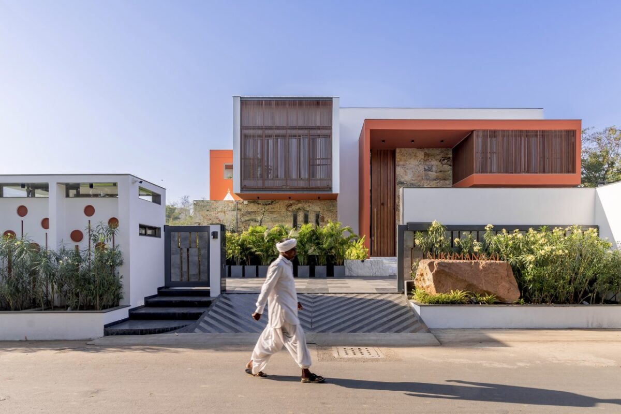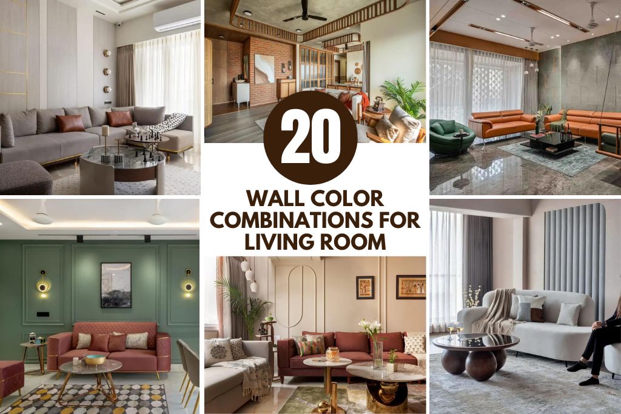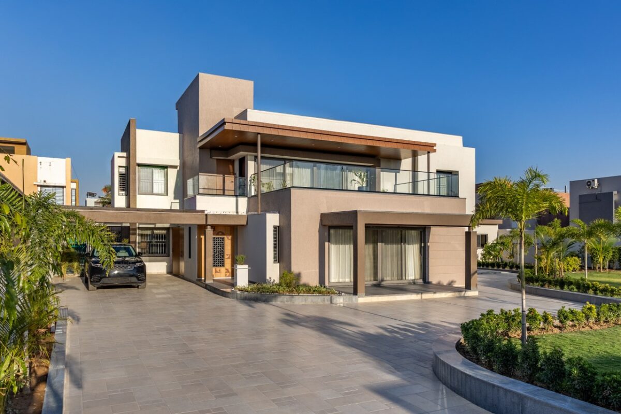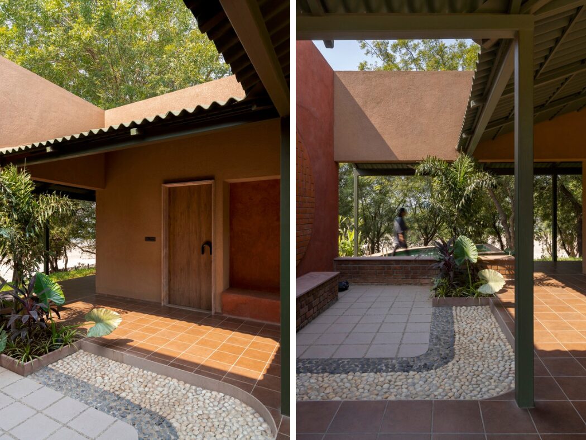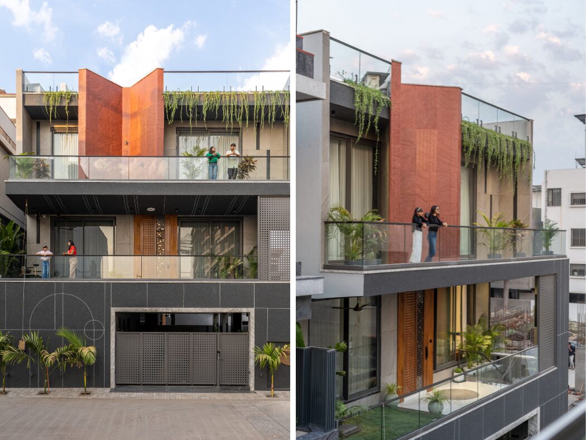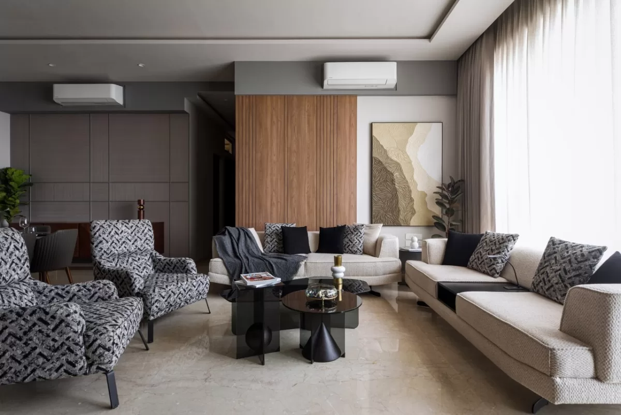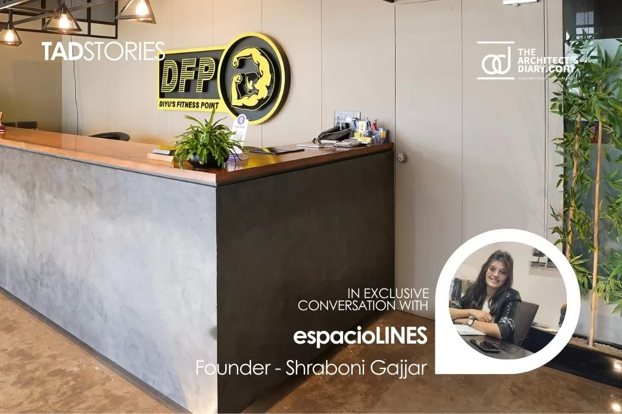This Four-Bedroom Home in Bangalore Integrates Nature | Tall Storeys Collaborative
Commissioned by a discerning couple, this four-bedroom home in Bangalore seamlessly integrates with its natural surroundings, offering privacy, tranquility, and captivating views of the forested lands beyond. Their desire was for a single-level home that seamlessly connected with nature.
Editor’s Note: “A sleek and minimal abode designed by Tall Storeys Collaborative has the perfect fusion of indoor and outdoor spaces. With a thoughtfully curated palette of natural stone and wood, the residence is cloaked in a timeless aura. Softly blurring the boundaries between interior and exterior, this dwelling dances in harmony with the surrounding nature.” ~Simran Khare
This Four-Bedroom Home in Bangalore Integrates Nature | Tall Storeys Collaborative
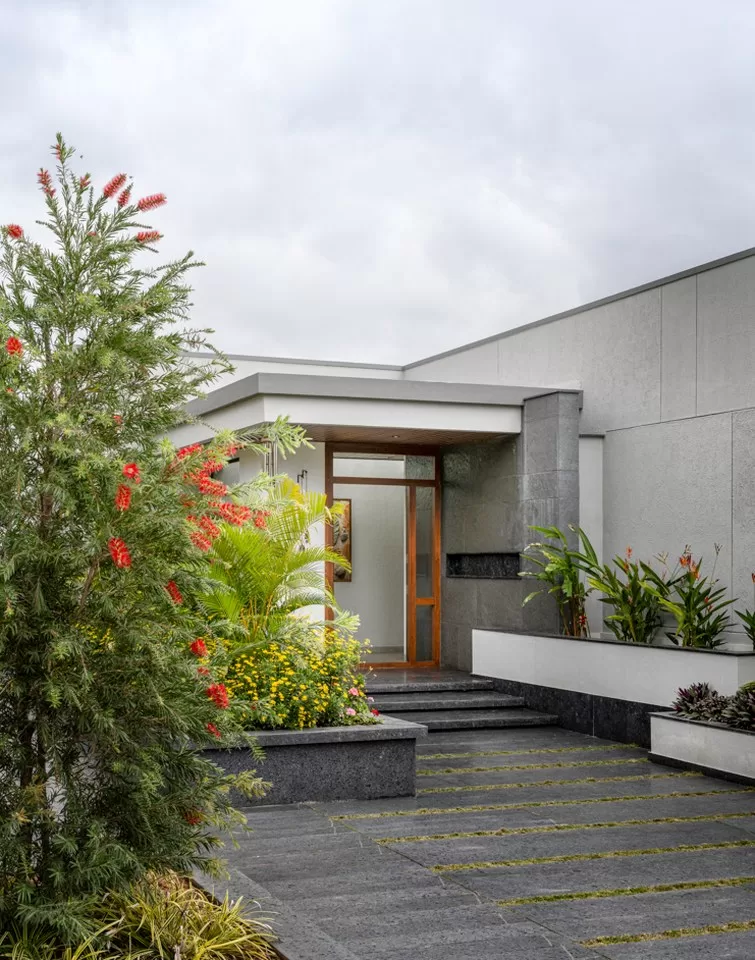
“Nisarg” is a contemporary home nestled in the outskirts of Bangalore. The client’s desire was to live in a home where nature felt intimately intertwined with their daily lives. In response, we crafted a home with a seamless integration of indoor and outdoor spaces. Even when sitting indoors, nature makes its presence felt. The home feels private, yet open and filled with daylight and ventilated by natural breeze.
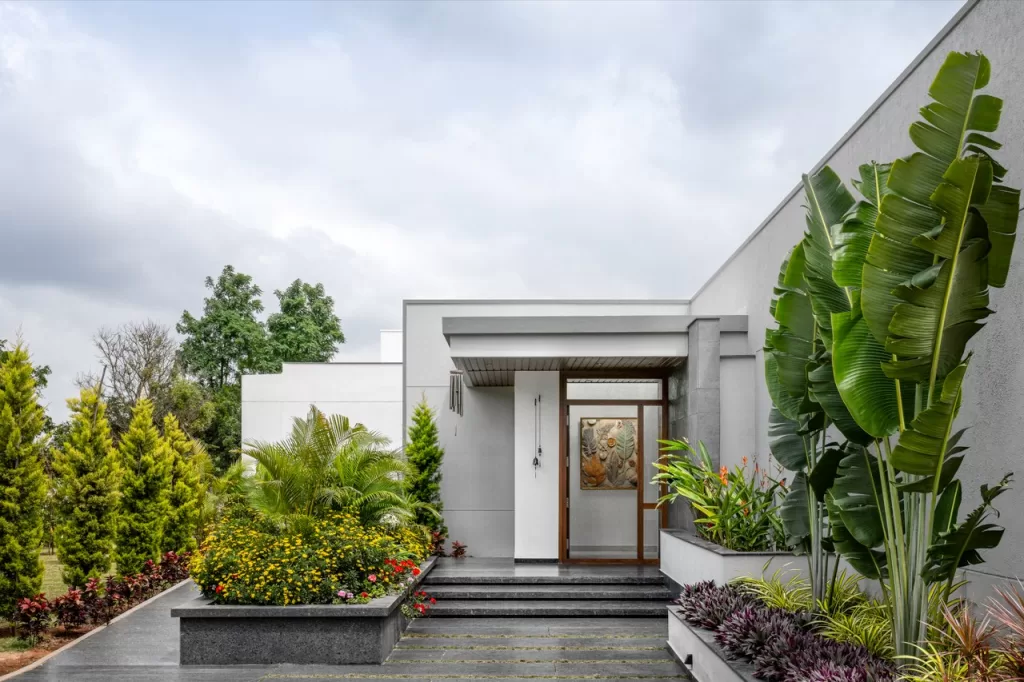
Integration with Nature: Each room effortlessly extends into its own private garden, blurring the boundaries between indoor and outdoor spaces.
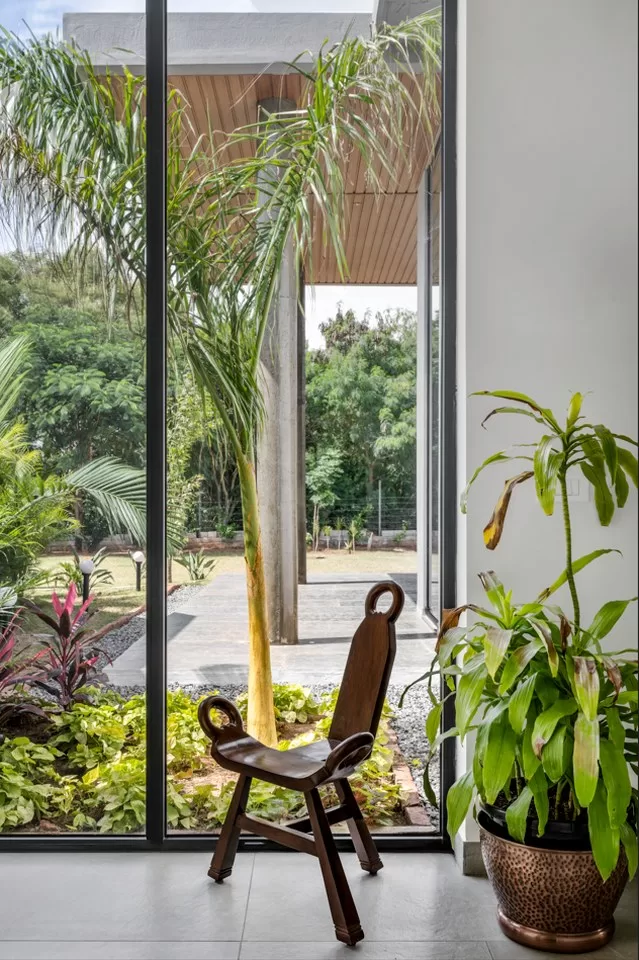
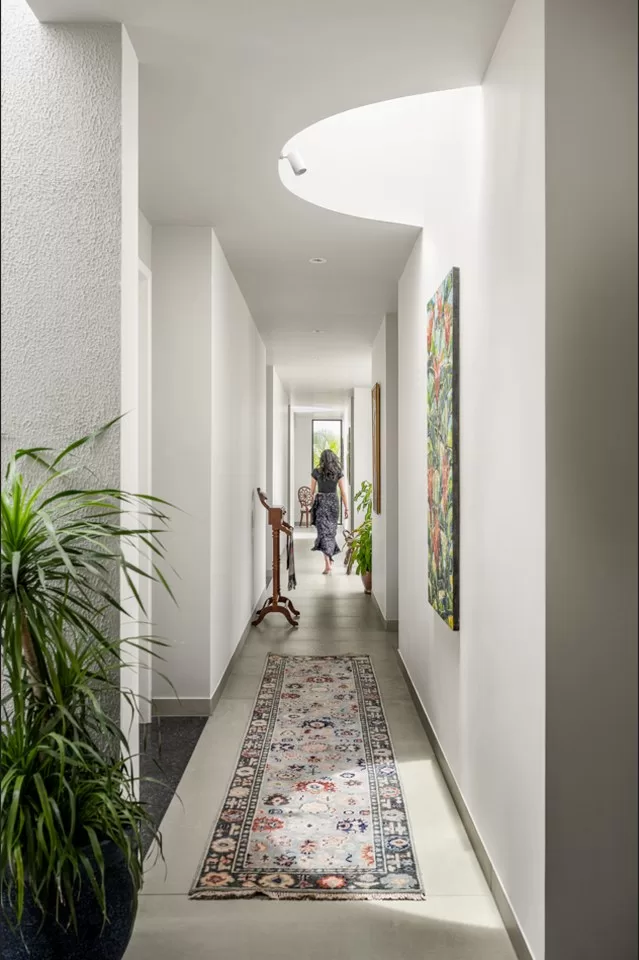
The Great Room
At the heart of the residence lies the Great Room, a versatile space that invites the landscape inside, creating a seamless transition between interior and exterior. It is a space designed for quiet reflection and human connection. It’s where friends gather and cherished memories are nurtured. The 13-foot high sliding doors,
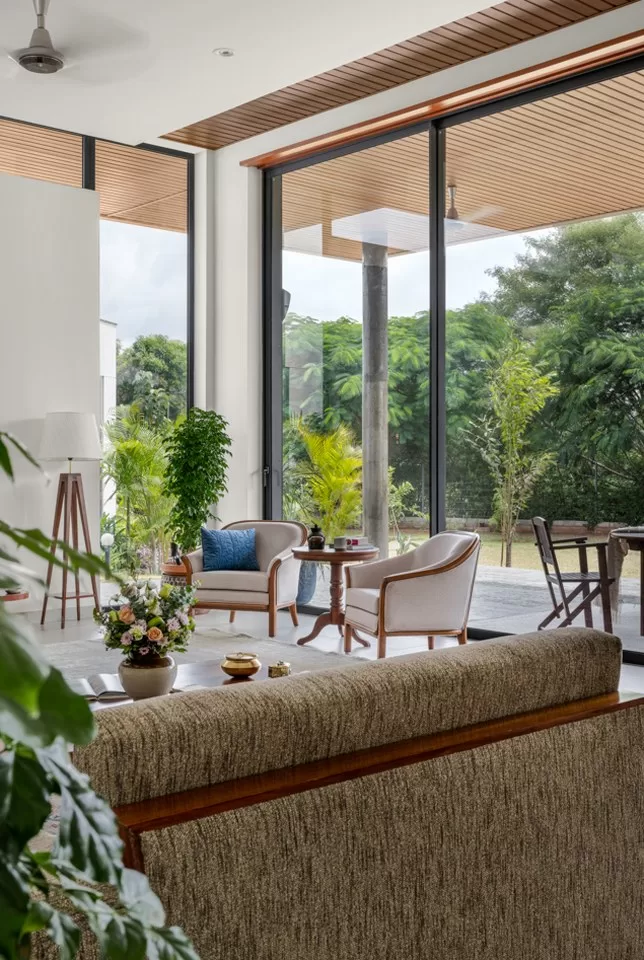
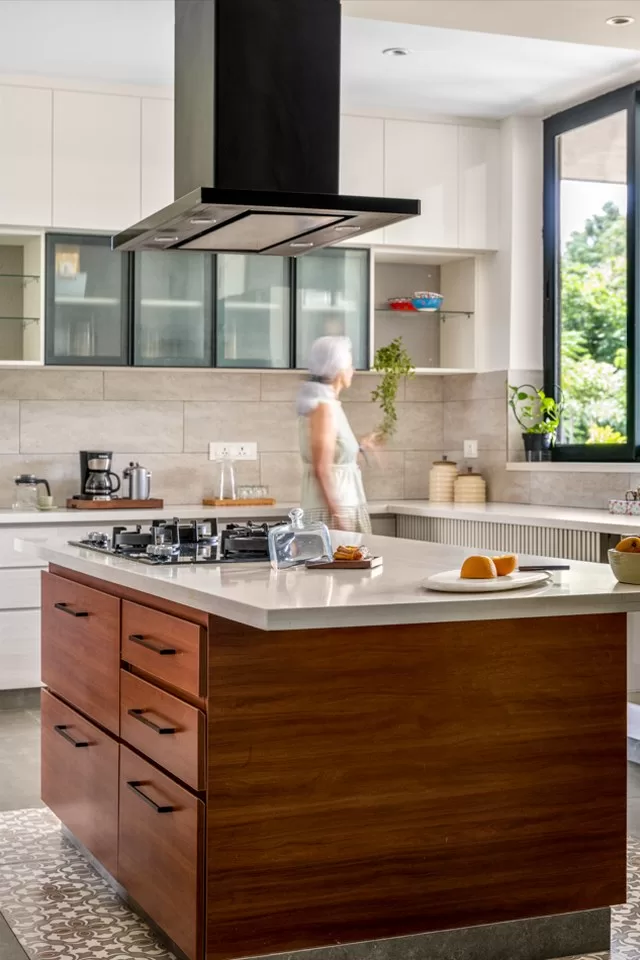
when unfurled, pose a poignant question: where does the interior end, and where does the exterior begin? The landscape melds effortlessly with the interior, evoking a profound sense of unity with the natural surroundings.
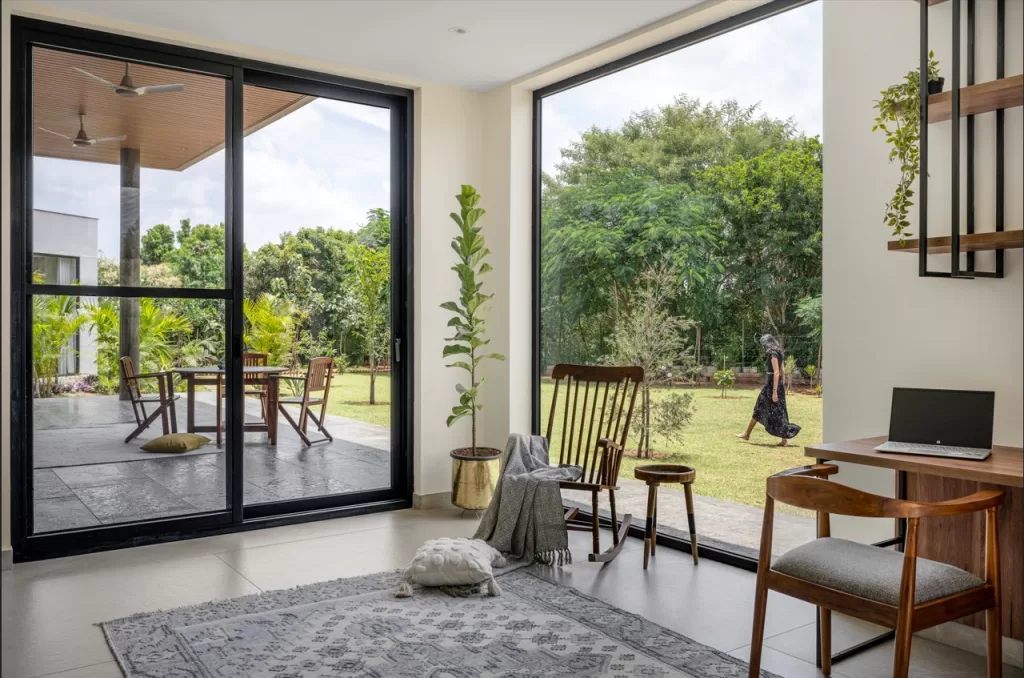
Timeless Elegance
Nisarg’s sleek design and minimal aesthetics give the home a timeless quality, harmonizing with the natural environment to provide a tranquil retreat.
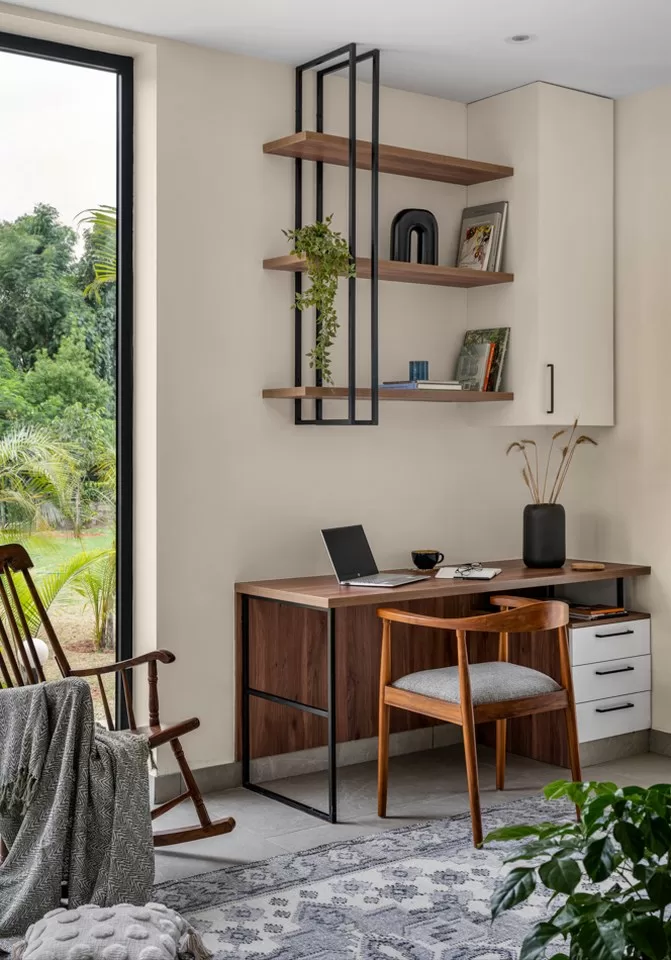
Nature-Inspired Design
“Nisarg” embodies a design ethos that celebrates the surrounding environment, ensuring that every corner of the residence reflects a harmonious relationship with nature.
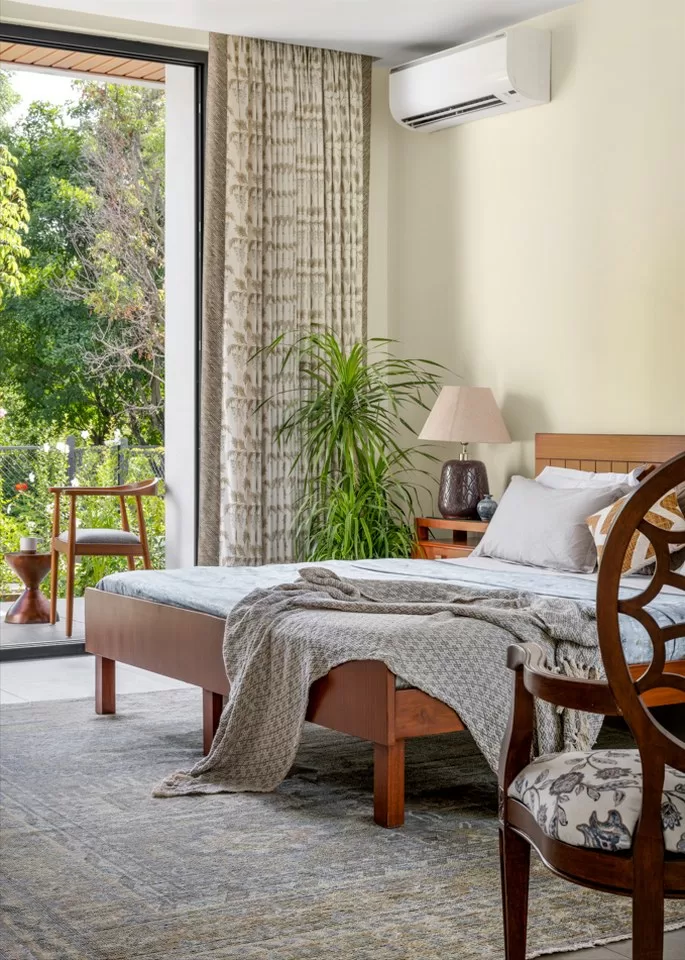
Seamless Indoor-Outdoor Transition
The design facilitates a fluid transition between indoor and outdoor spaces, allowing inhabitants to immerse themselves in the beauty of the natural landscape from the comfort of their home.
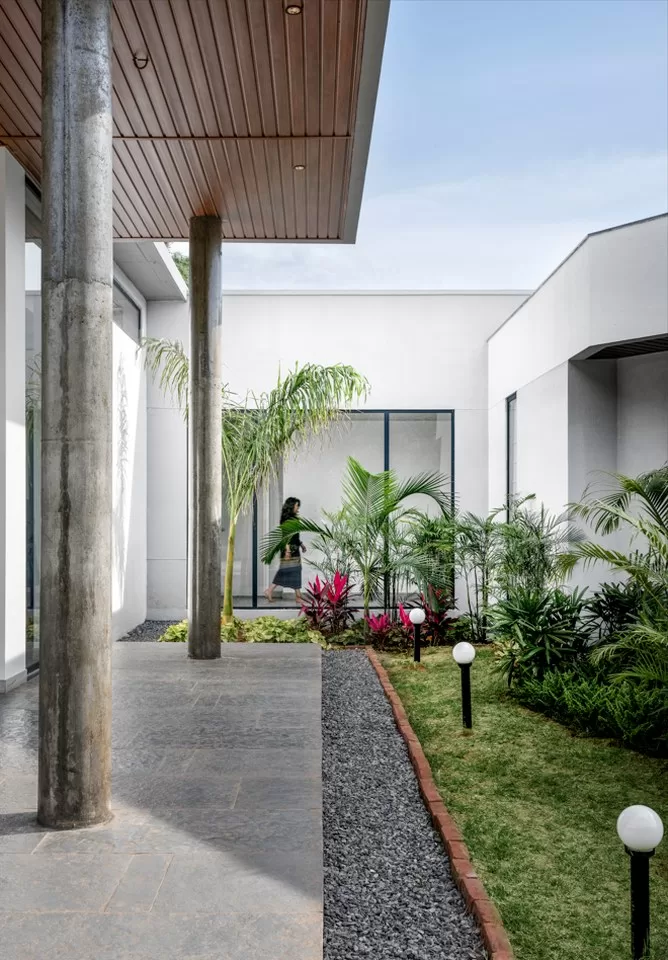
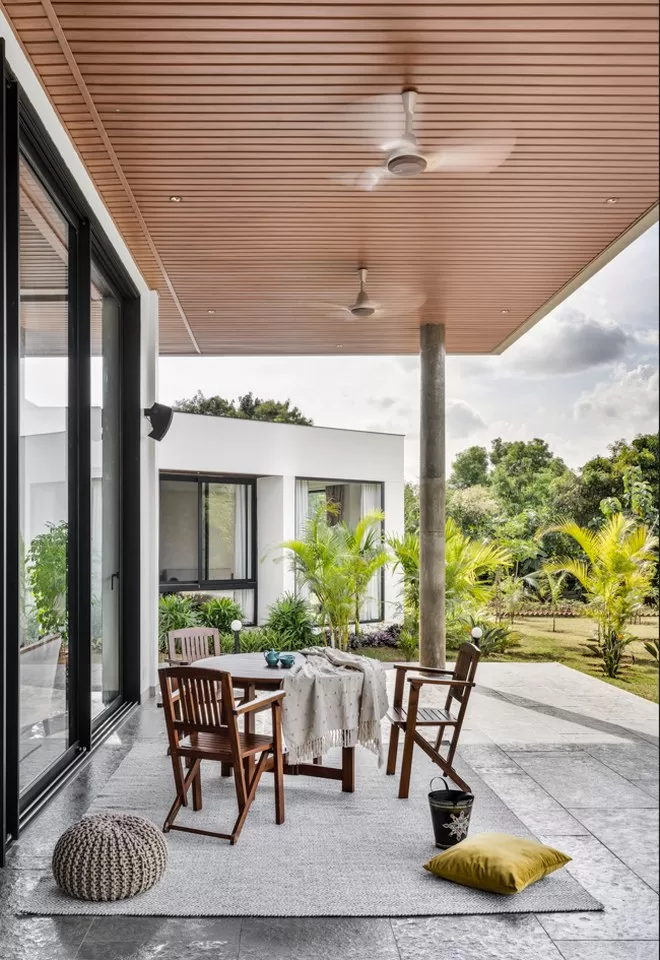
Private Yet Open: While “Nisarg” offers seclusion and privacy, it also exudes an openness that invites the outdoors in, creating a welcoming atmosphere filled with natural light and fresh air.
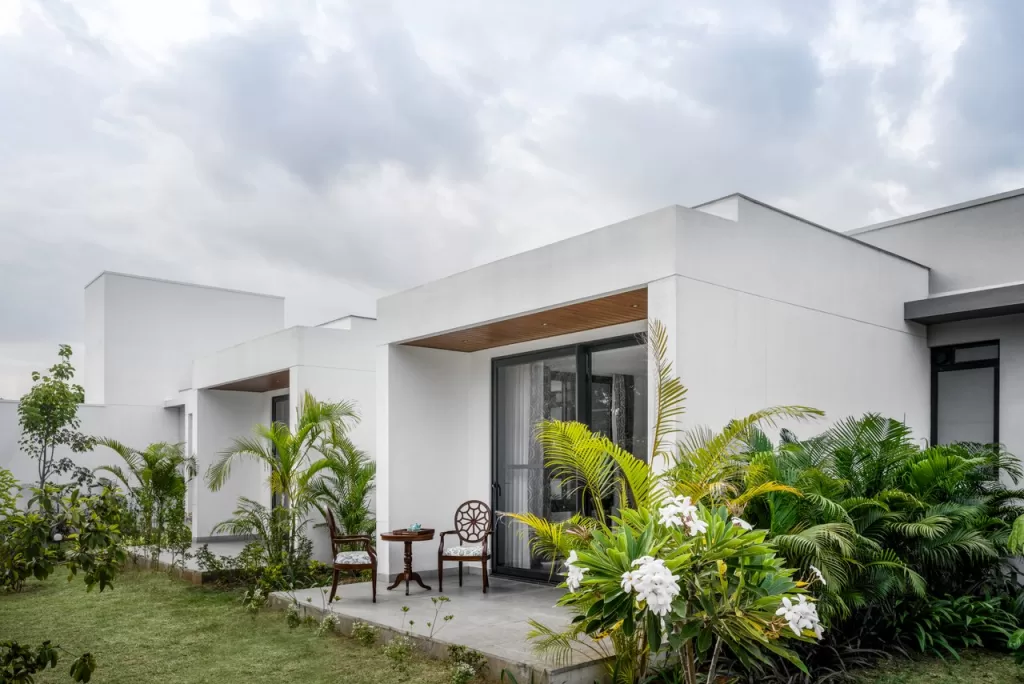
Key materials used in the space
Architecture : The aim was to define luxury and comfort using natural stone highlights of granite and tandur.
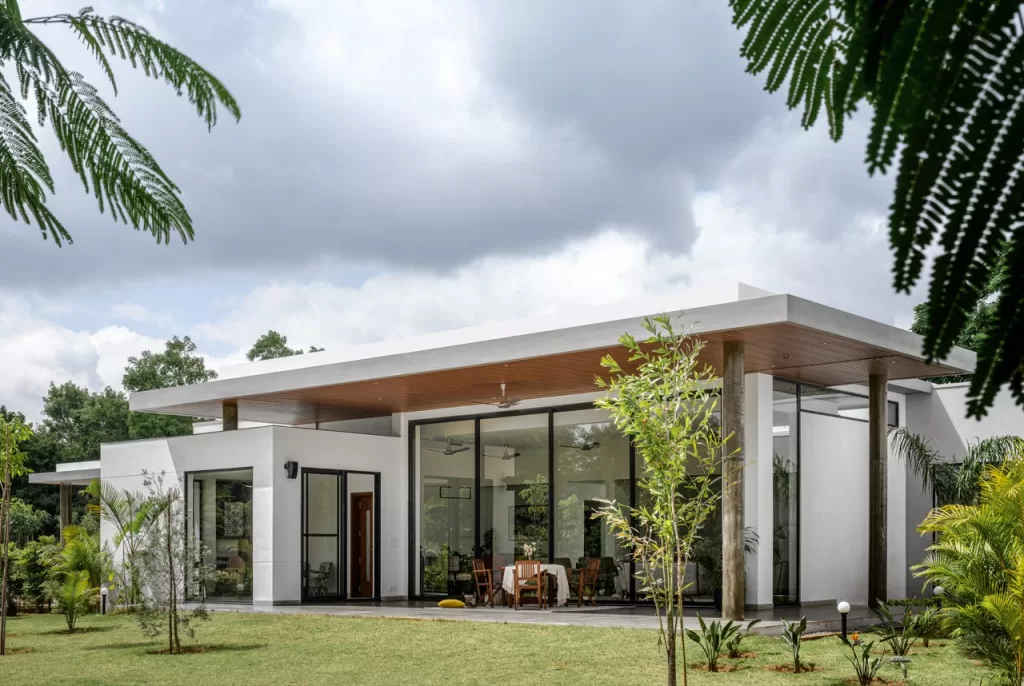
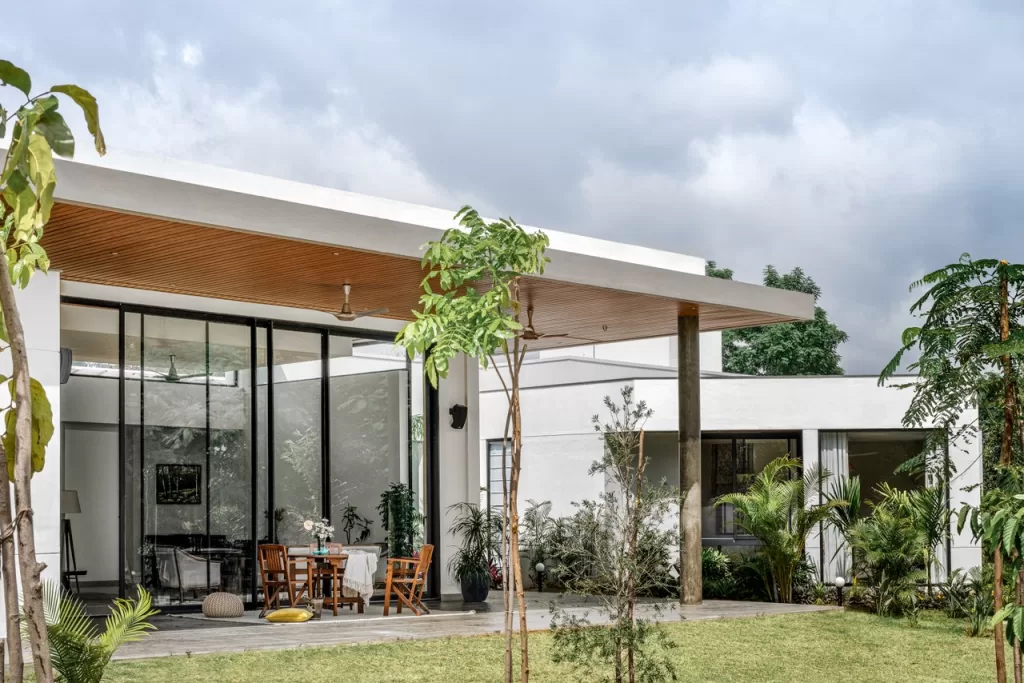
Interiors : The clients’ requirement was to have an easy-to-maintain home that is also accommodative of their antique wooden furniture. This justifies the use of laminates that are easy-to-clean and veneers that establish a connection with the existing wooden furniture.
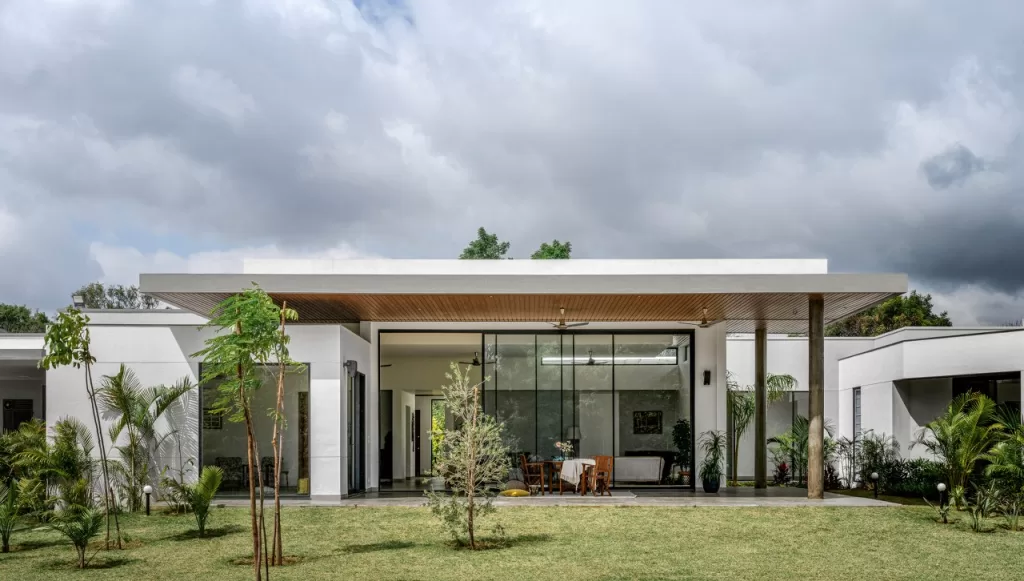
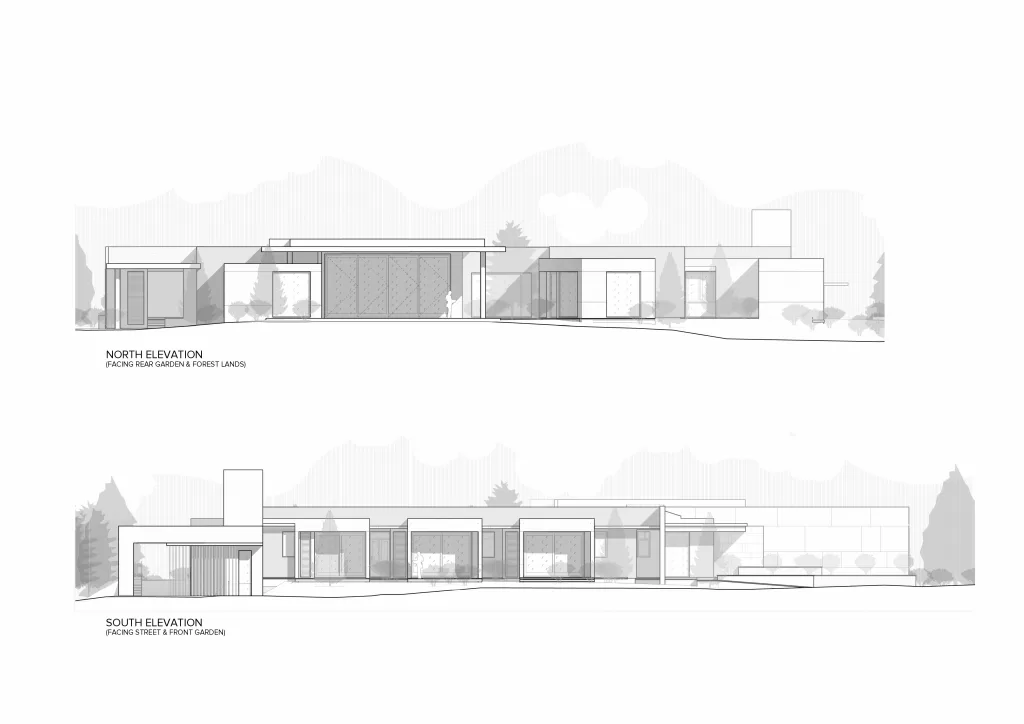
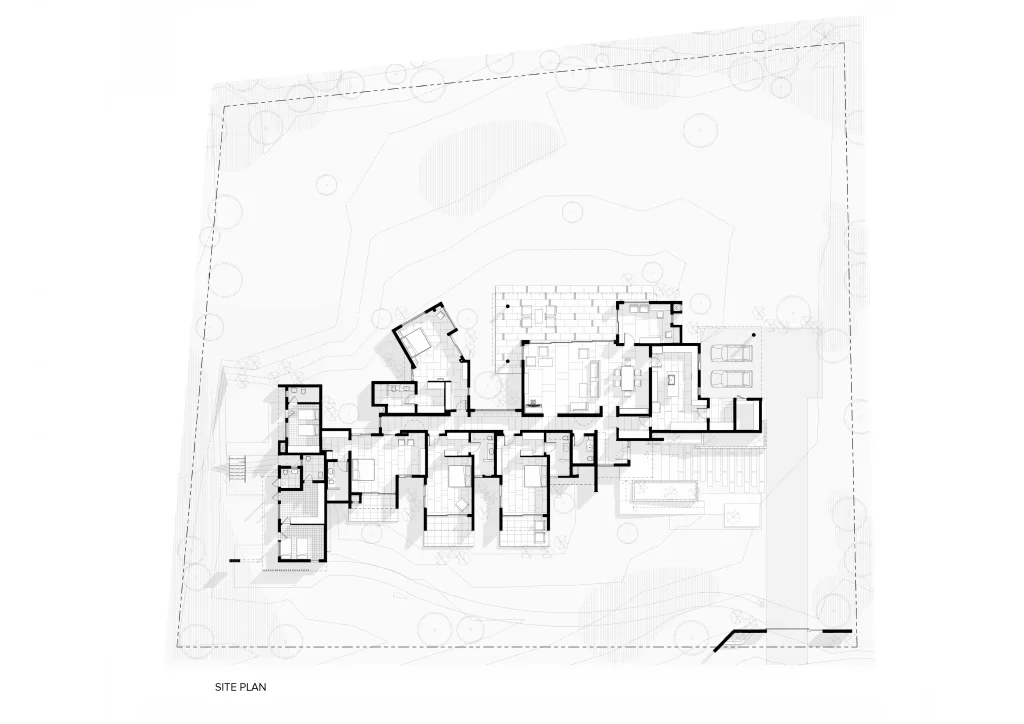
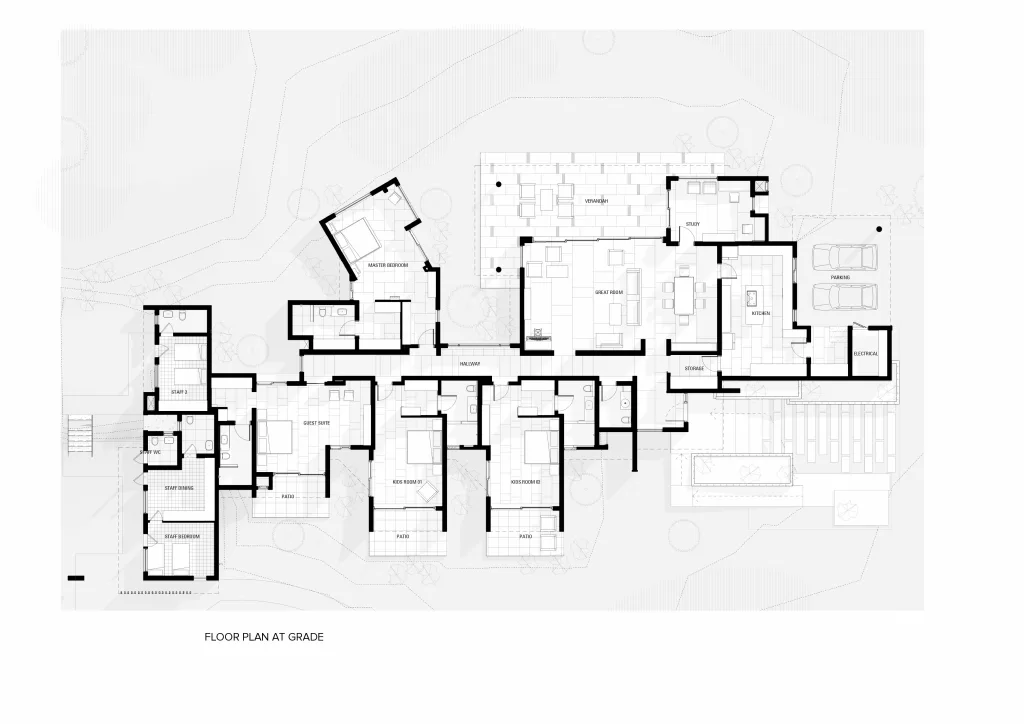
Fact File
Designed by: Tall Storeys Collaborative
Project Type: Residential Architecture & Interior Design
Project Name: “Nisarg” – A Fusion of Architecture and Nature
Location: Cloverfields, Near Sarjapura, Tamil Nadu
Year Built: 2023
Built-up Area: 6000 Sq.ft
Principal Architects: Ar. Kiran Nayak & Apoorva Nayak
Photograph Courtesy: PHX India
Products / Materials / Vendors: Painting – Asian Paints / Carpets – Carpet Kingdom / Lighting – Luker, Havells & Glowing Lights / Windows – P3 Enterprises, Beautex / False ceiling – Pare Innovations / Flooring – Nexion, PC Mallappa & Co / Selected furniture items – East Lifestyle / Sanitary ware – Hindware / Hardware – Hittech / Glass – Saint Gobain
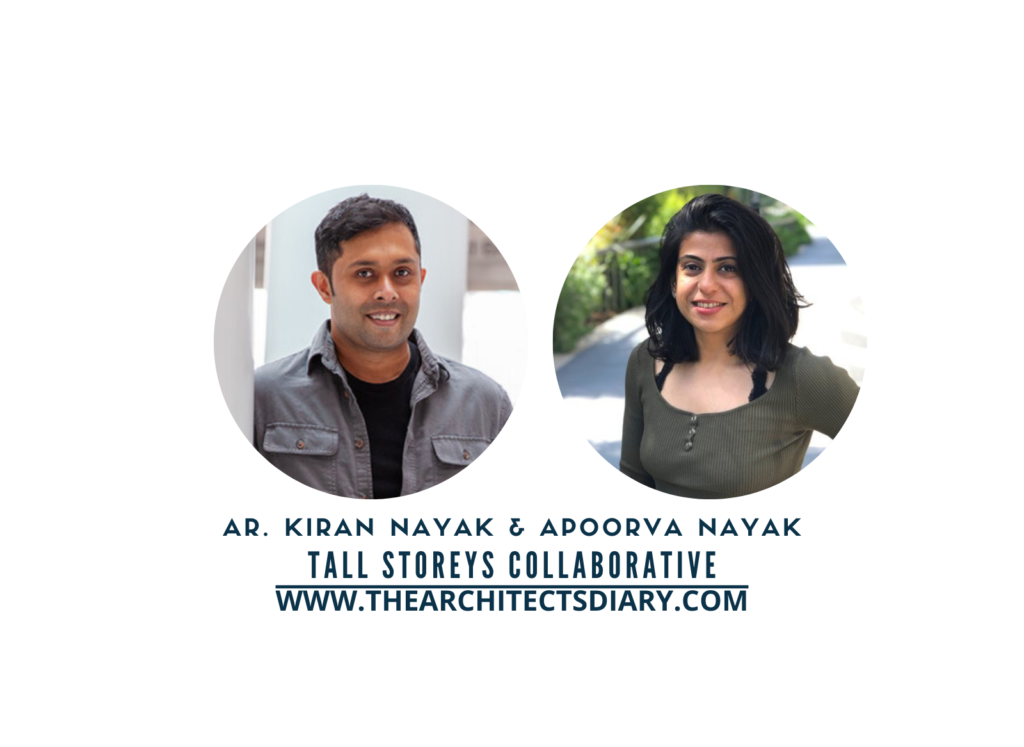
Firm’s Website Link: Tall Storeys Collaborative
Firm’s Instagram Link: Tall Storeys Collaborative
For Similar Project >>> A Striking Brick House with Hints of Traditional Design and Essence of Reformed Living
This Home Creates a Harmonious Design for Three Generations | Chaware and Associates
Our design aims to create a harmonious living space for three generations, blending modern functionality with the timeless beauty of nature. With a focus on interactive spaces and ample natural light, it seamlessly integrates the needs of each generation while fostering connectivity and a sense of belonging. Additionally, the incorporation of a landscape court for […]
Read MoreThis 4500 sq ft Home Stands as a Testament to Modern Design Principles | Design-Edge Studio
Nestled within the bustling cityscape of Indore, this 4500 sq ft home stands as a testament to modern architectural and minimalist design principles. Designed to harmonise with its urban surroundings while offering serene living spaces, this project embodies a seamless blend of functionality and aesthetic appeal. Emphasises simplicity and clean lines. The exterior design of […]
Read More20 Indian Kitchen with Window Design: Practical yet Presentable
With the changing trends in home, a kitchen with window design has stayed a paramount feature of Indian kitchens for its functionality as well as aesthetic purposes. Kitchen is the heart of Indian homes. It’s the most dynamic space in any Indian household— where traditions are passed down, flavors are crafted, and many stories are […]
Read More20 Breakfast Counter Designs: Amazing Indian Kitchen Choices
How many of you have the time to enjoy a family meal instead of an individualized quick bite? Breakfast counter designs in India exemplify societal changes, new culinary preferences, and cultural dynamics. With hectic lifestyles and changing work patterns, breakfast has shifted from a family-oriented meal to a functional individual affair. A large wooden table […]
Read MoreThis North Facing House is in Sync with the Vastu Purusha Mandala | Hitesh Mistry and Associates
This north facing house project in Ahmedabad, India, by Hitesh Mistry & Associates, was designed with the main prerequisite of the client, which was to follow all vastu directions. Each placement of space in the planning of the house is in sync with the plan of the Vastu purusha mandala. Editor’s Note: “Embracing the principles […]
Read More20 Captivating Wall Color Combinations For Your Living Room
Choosing the perfect wall color combination for your living room can be a game-changer. It sets the tone, reflects your style, and makes your space feel uniquely yours. The right hues can transform a dull room into a vibrant oasis or a chaotic space into a serene retreat. Wall colors can create moods, influence emotions, […]
Read MoreThis Garden House Design Soaks in Natural Sunlight and Ventilation | Studio Synergy
The exterior of the garden house design was planned to allow ample natural sunlight and ventilation throughout. The design of the exterior ensures that the balconies, parking areas, and shades provide not only functional but also aesthetic benefits. Editor’s Note: “The neat, straight lines and horizontal projections of this Ankleshwar residence imbue it with a […]
Read MoreThe Goal of this Riverbank House is to Harmonize with their Surroundings | Studio DesignSeed
This 2 lakh sqft farmland on the edge of the Mahi river in Vadodara embodies a melodic blend of functionality and aesthetics. A couple with a keen interest in farming owns the riverbank house. The property features an extensive array of plantations, including guava, teak, castor oil, and dragon fruit. Editor’s Note: “Blending functionality with aesthetics, […]
Read MoreModern Dressing Table Designs for Bedroom: 15 Indian Style
Relating to the contemporary is fashion, and adopting that popular style is a trend. Modern dressing table designs for bedrooms seem to be a popular trend, adding glam to fashion. Did you know that some objects are gender-based? Yes, a vanity box, known as an airtight box, contains cosmetics and toiletries for women. Historically, the […]
Read MoreThis Vastu House Design Promotes Harmony and Balance | DHARM ARCHITECTS
The primary objective for this Vastu house design was to adhere strictly to the principles while creating a spacious and low-maintenance living environment. Thus, we designed a home that promotes harmony and balance. Thus ensuring each element contributes positively to the occupants’ well-being. Editor’s Note: “Commanding the streets of Surat, this residence captivates with its […]
Read More
