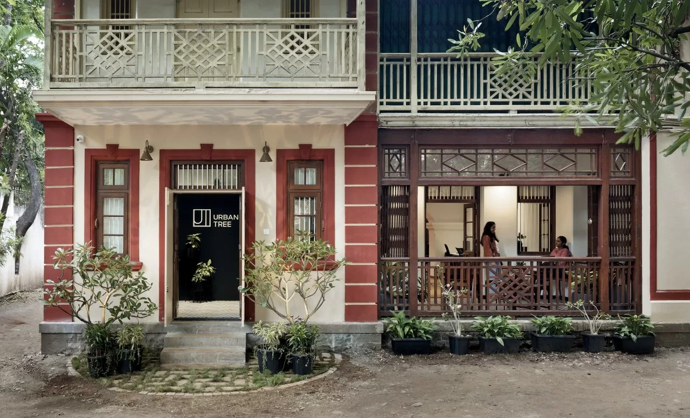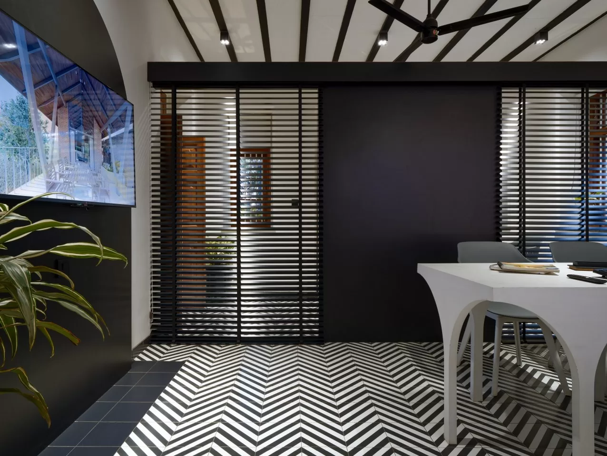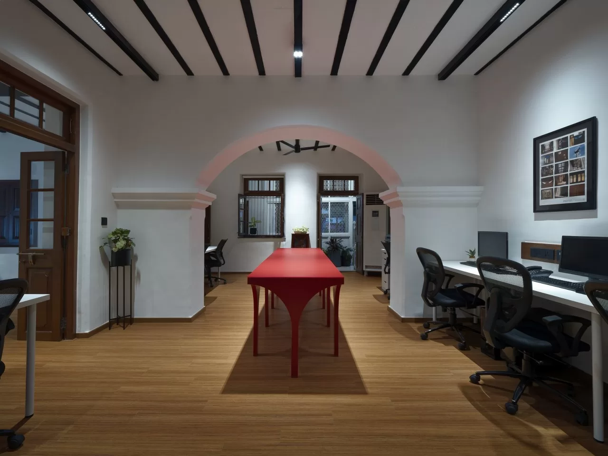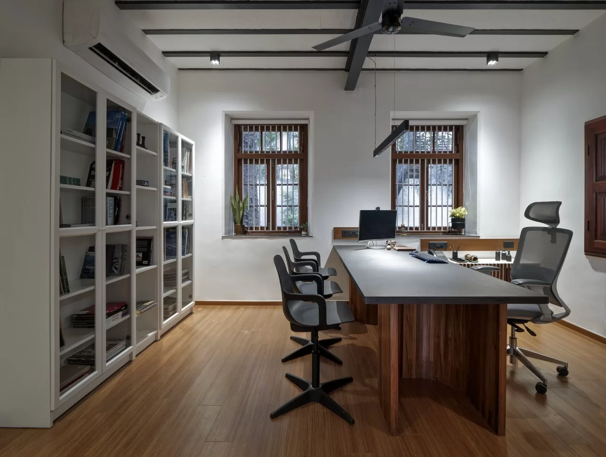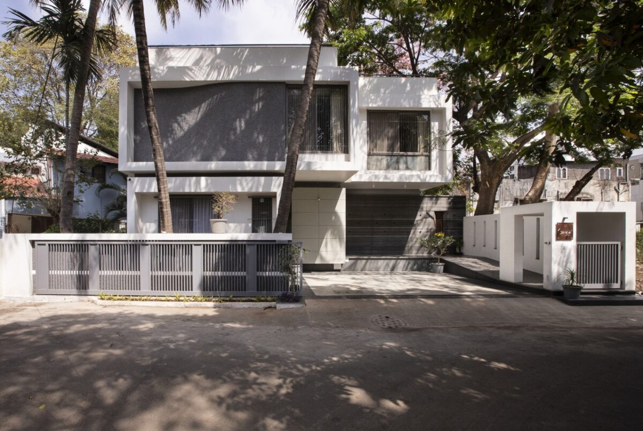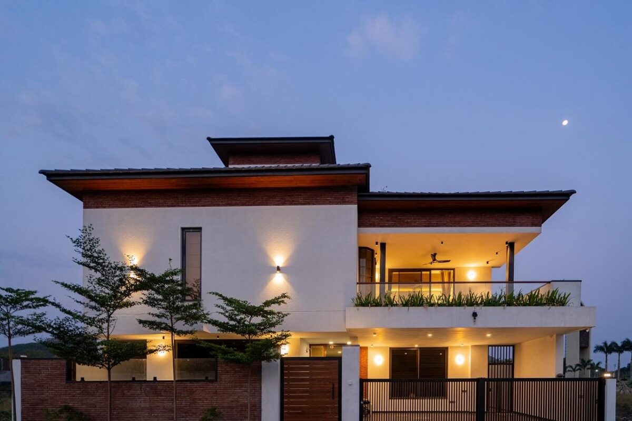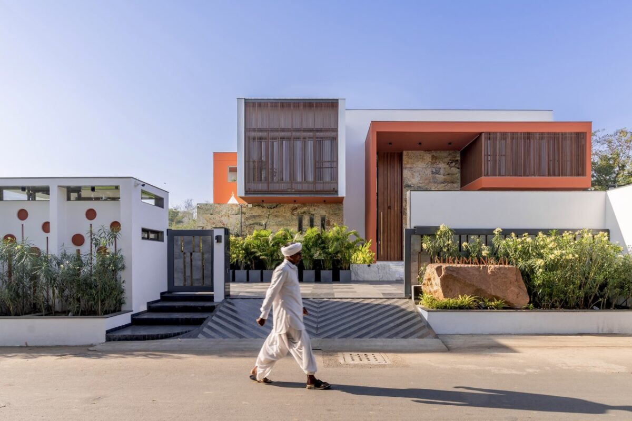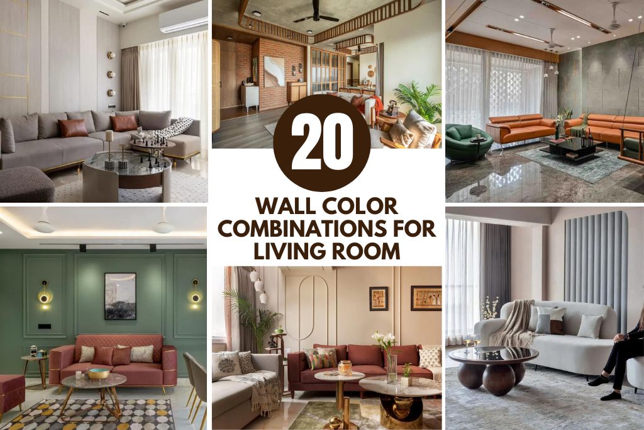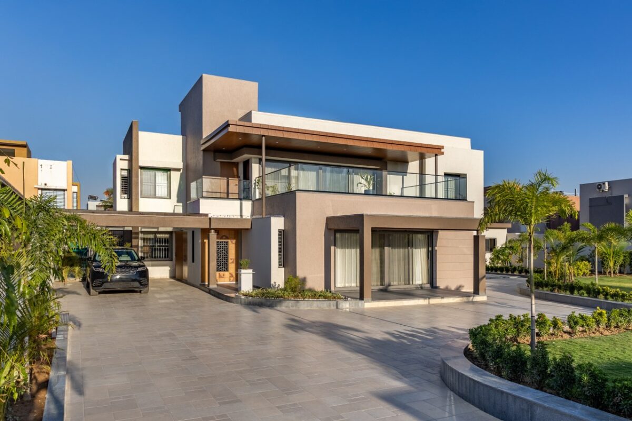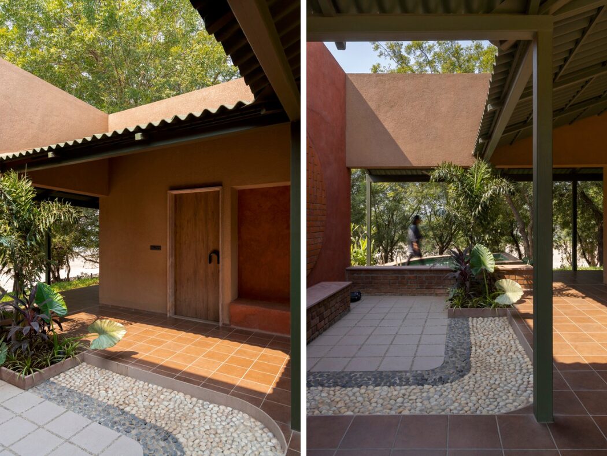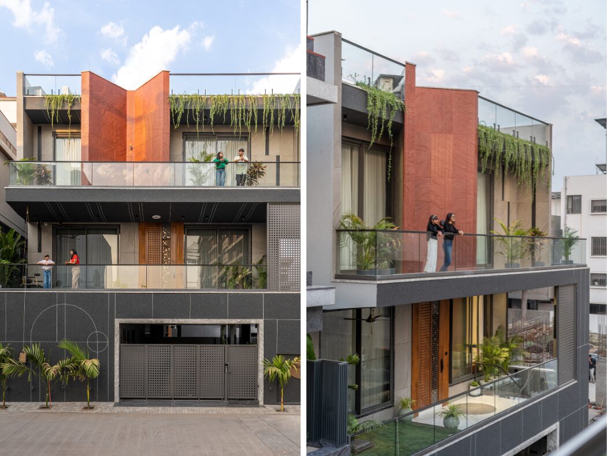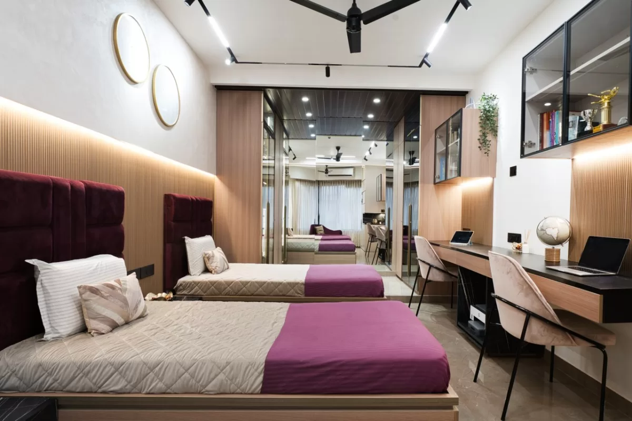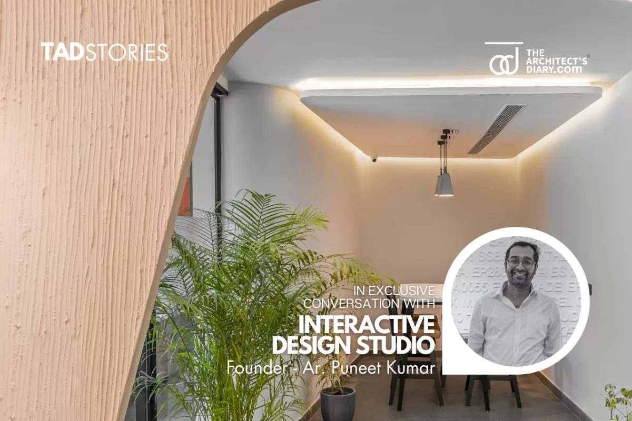The Interiors of the Studio Infuse Contemporary Elements and Heritage Nature of the Space | Urban Tree
This project entailed the development of the Architects’ own studio in a Colonial-era bungalow dating back to 1931, in which significant heritage elements had been modified over the last few decades by previous owners. To maintain the structure’s heritage significance, it underwent thoughtful conservation and restoration before the development of the incoming studio. The interiors of the studio infuse contemporary elements and heritage nature of the space, not overpowering the essence of the place. The design rather blends in a manner that makes the contemporary and heritage elements co-exist in perfect harmony, blurring the sub-conscious boundary between the two.
The Interiors of the Studio Infuse Contemporary Elements and Heritage Nature of the Space | Urban Tree
Visit : Urban Tree
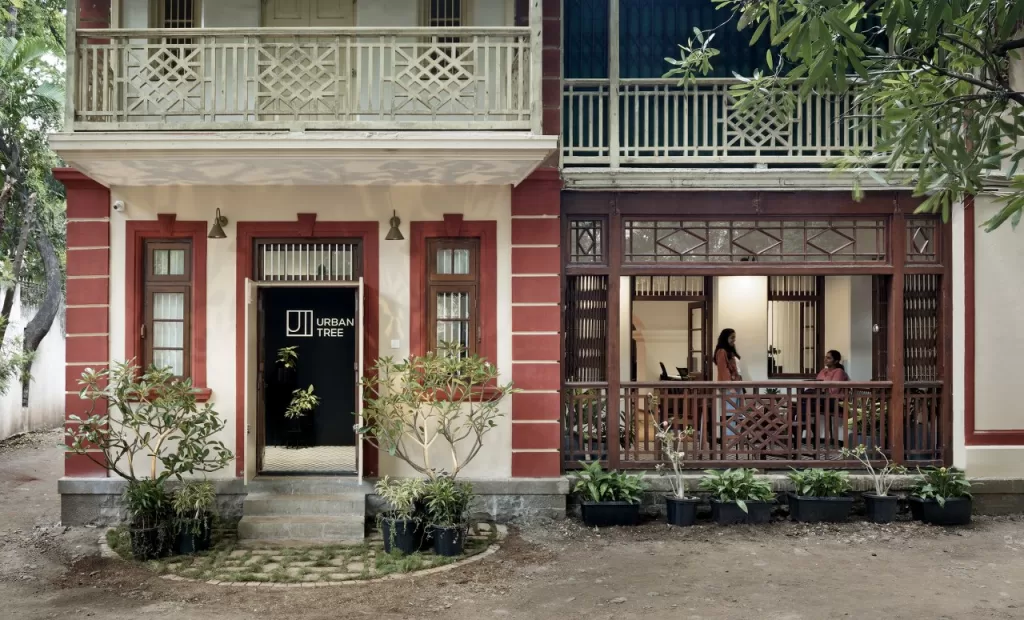
The architectural character of the structure served as the starting point for the overall design, which resulted in a two-phase project strategy that included restoration and conservation followed by appropriate interior design.
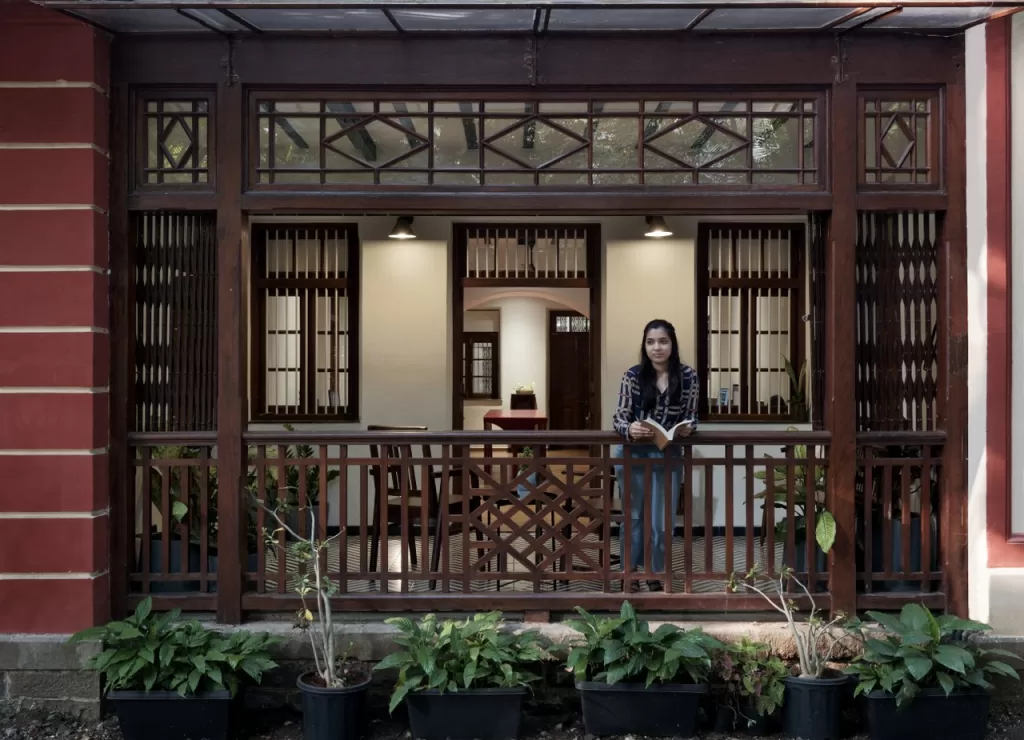
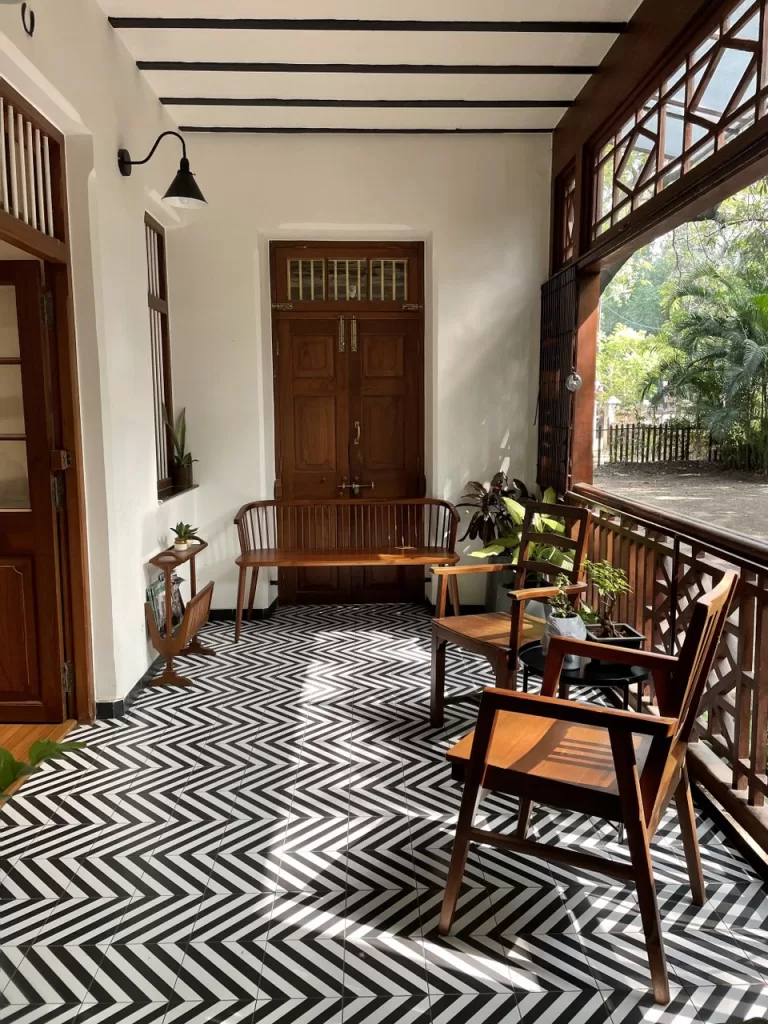
During this process, certain modifications were made in the original circulation pattern of the space, such as the switching of the primary entrance to a room in the corner, which was originally through a door in the verandah.
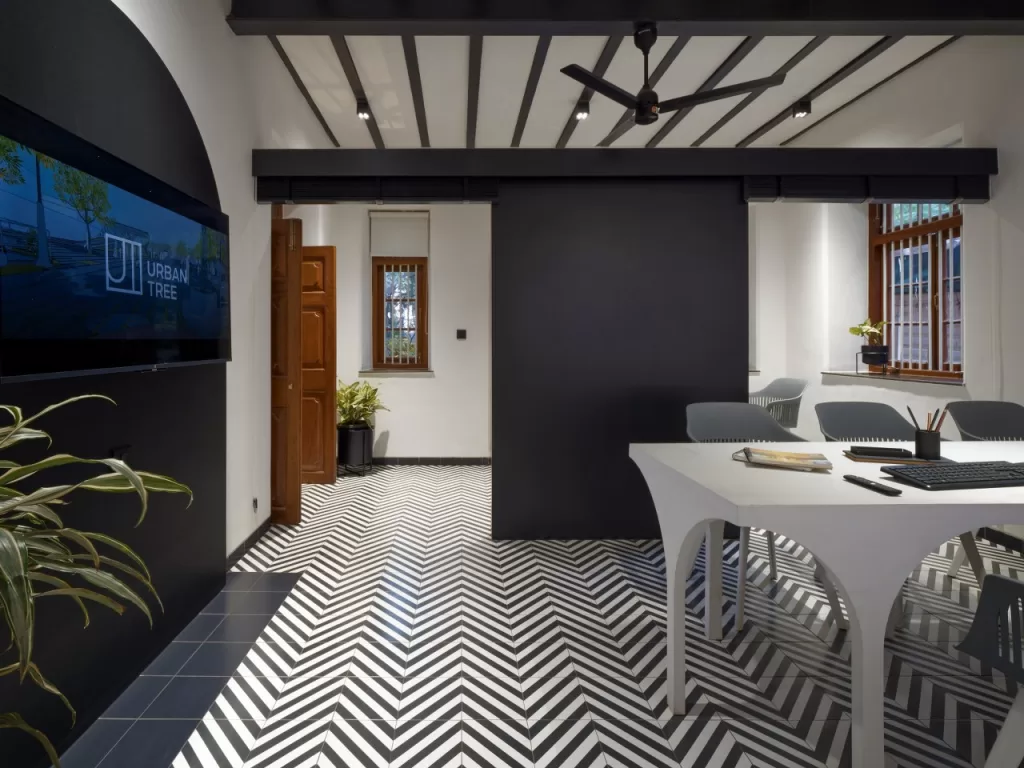

Also, this corner room was split in two by the addition of a partition, which allowed it to be used as a reception as well as a meeting area in a flexible manner.
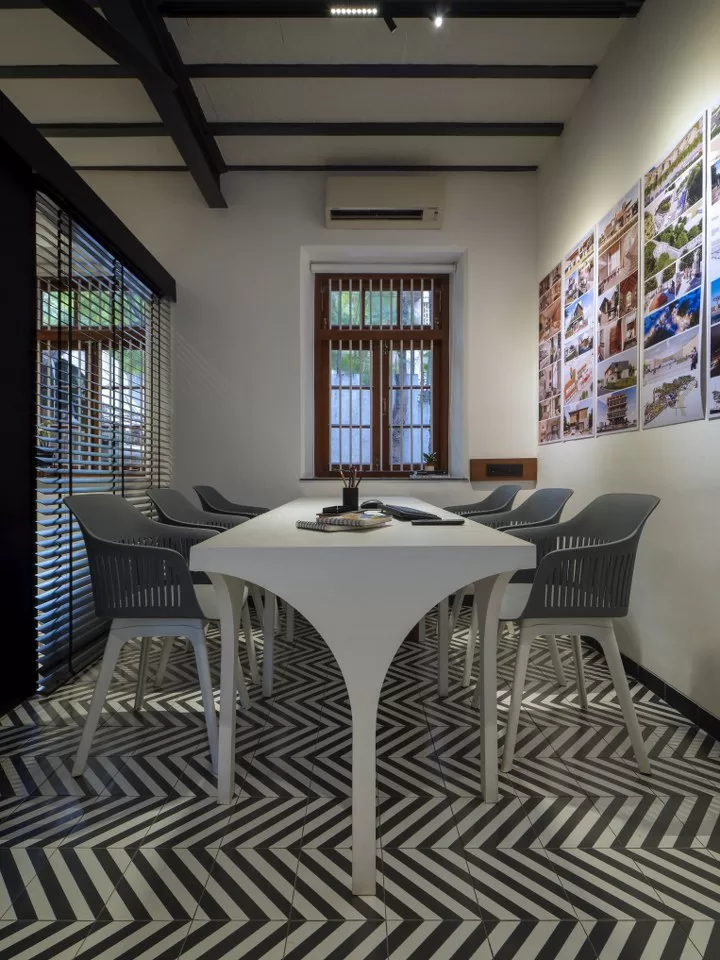
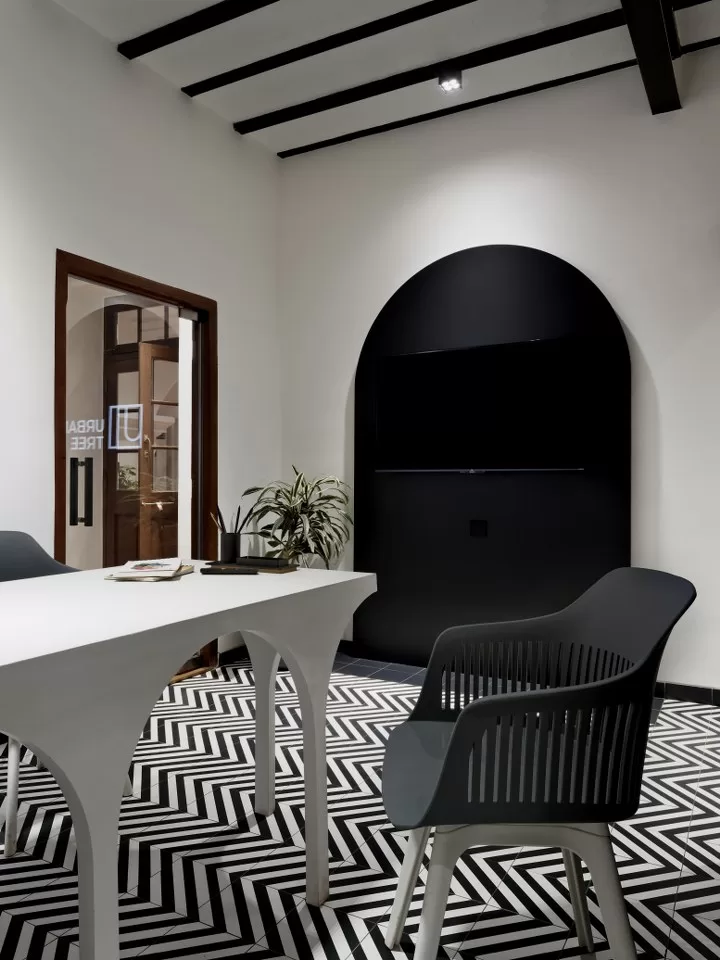
The verandah now became a buffer between the public areas of the office and the private studio for the architects, with it’s timber jaali framing the shaded yard and buzzing street beyond.
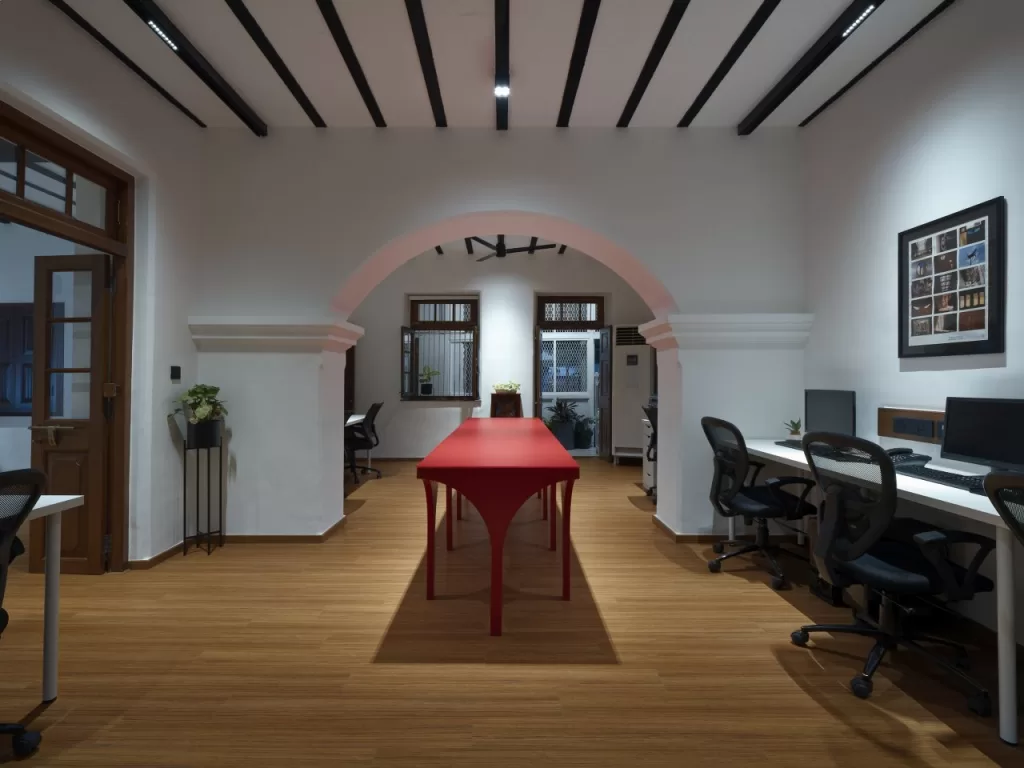

The design and furniture of the Principal Architect’s cabin were developed such that the space could also be used for presentations and larger gatherings.
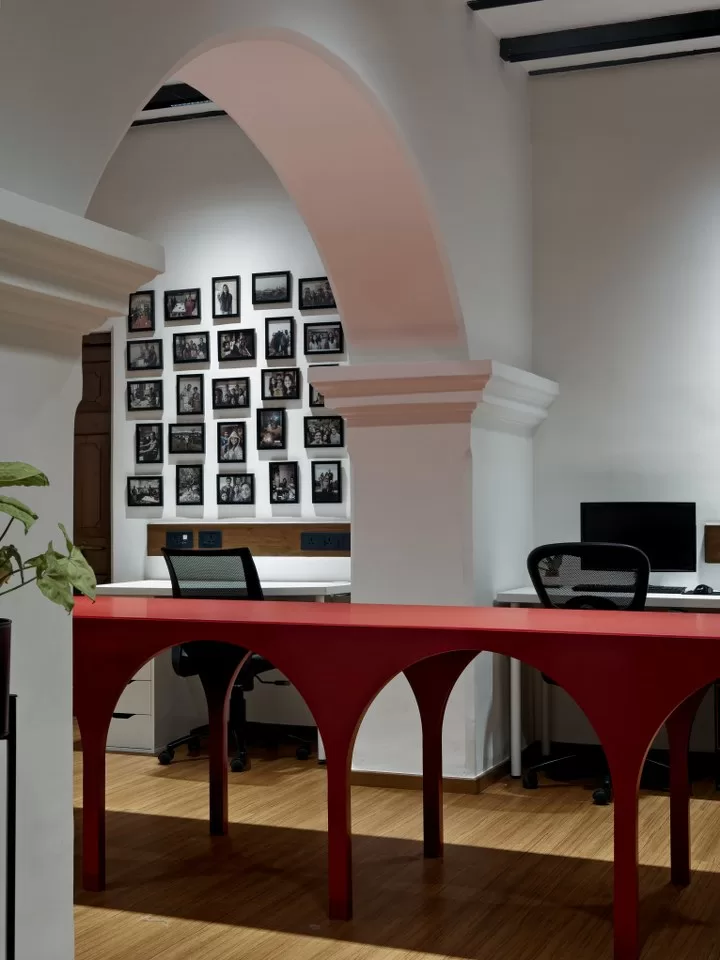
The material palette of the design is derived from the structure itself, with the primary material being the restored timber in its’ varied forms – the doors, windows and the ornamental jaali in the verandah. Chevron-pattern tiles, contemporary through it’s strong geometries, and historic through it’s glorious past, helps to seamlessly bind the heritage and the contemporary sensibilities of the space.

The load-bearing slab above has also been blended with the design narrative by accentuating it’s structural elements in black and white, which completes the minimal material palette, with the only exception being a bright red discussion table in the studio, a nod to the practice’s earlier logo. Most of the furniture has been inspired by the arch in the central bay, which is now the studio. Each piece of furniture is unique in its design and expresses the arch in a modern way.

As all these elements combine together, they form a project that becomes a contemporary reinterpretation of a heritage structure – an endeavor to discover how rich, historic architectural structures can find their place in today’s times, adding a value that cannot be sufficiently ascertained, but is subconsciously felt.
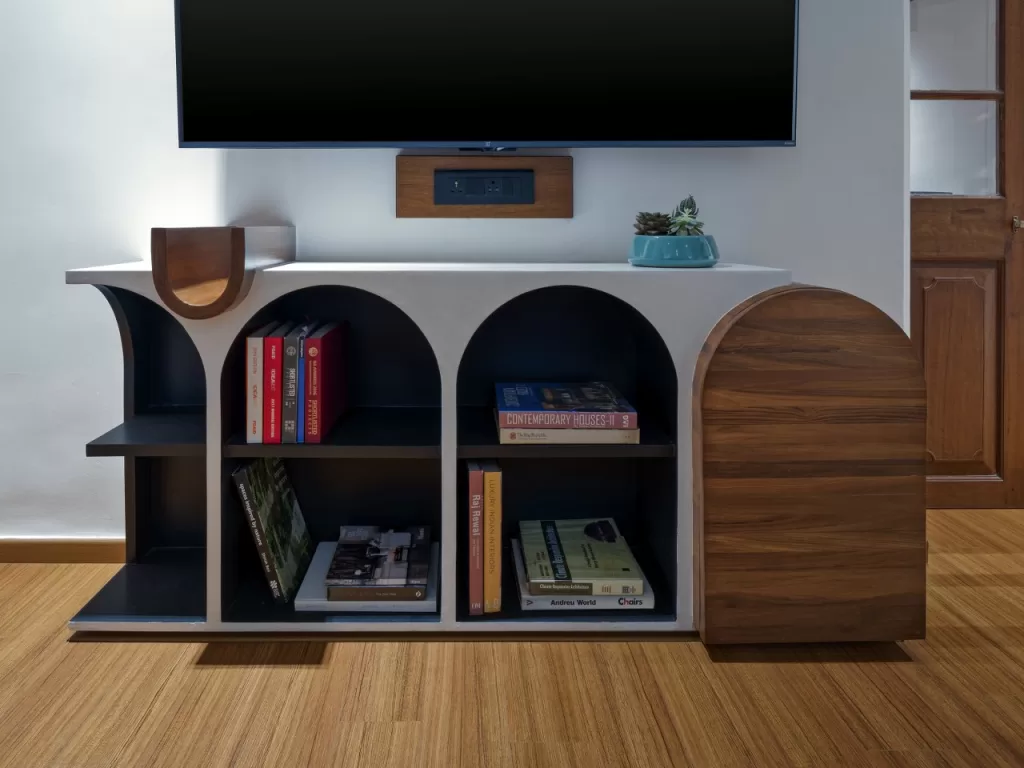

Fact File
Designed by : Urban Tree
Project Type : Restoration & Office Interior Design
Project Name : Architect’s Studio in colonial Pune
Location : Pune, Maharashtra
Year Built : 2021
Duration of the project : 4 Months
Plot Area : 1295.91 Sq.ft
Principal Architect : Ar. Nakul Rege
Team Design Credits : Ar. Nikita & Drishti
Photograph Courtesy : Hemant Patil Photographer
Products / Materials / Vendors : Lighting – HYBEC / Sanitaryware – Kohler / Paint – Asian paints
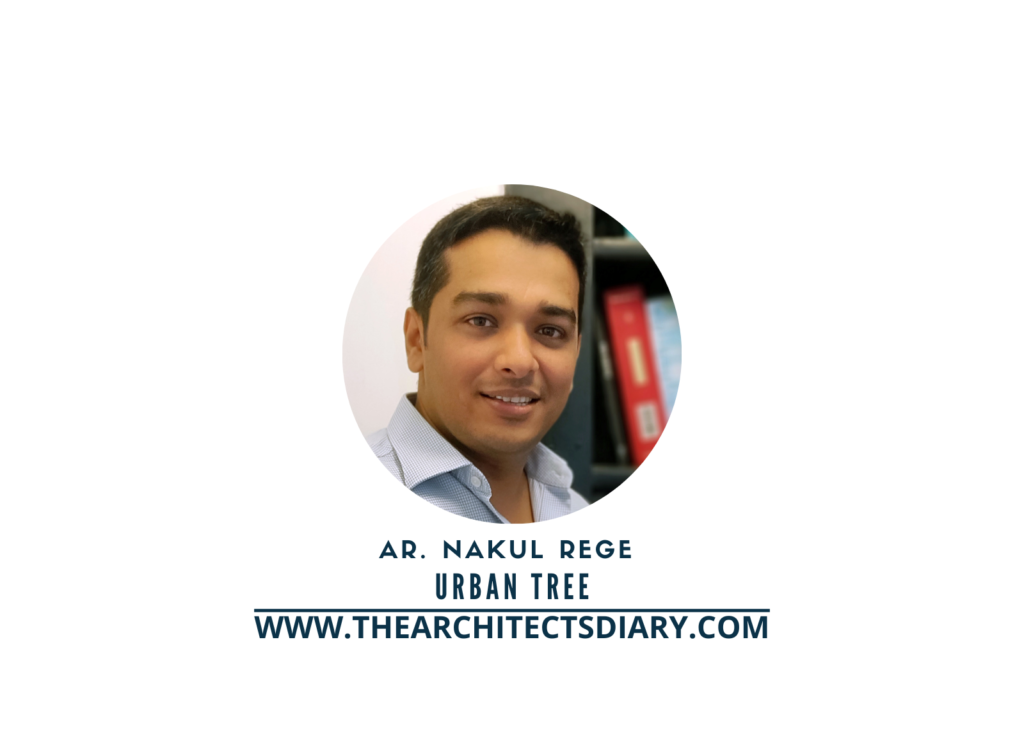
Firm’s Website Link : Urban Tree
Firm’s Instagram Link : Urban Tree
Firm’s Facebook Link : Urban Tree
For Similar Projects >>> An Organic And Urban Workspace To Work And Play
This Home Creates a Harmonious Design for Three Generations | Chaware and Associates
Our design aims to create a harmonious living space for three generations, blending modern functionality with the timeless beauty of nature. With a focus on interactive spaces and ample natural light, it seamlessly integrates the needs of each generation while fostering connectivity and a sense of belonging. Additionally, the incorporation of a landscape court for […]
Read MoreThis 4500 sq ft Home Stands as a Testament to Modern Design Principles | Design-Edge Studio
Nestled within the bustling cityscape of Indore, this 4500 sq ft home stands as a testament to modern architectural and minimalist design principles. Designed to harmonise with its urban surroundings while offering serene living spaces, this project embodies a seamless blend of functionality and aesthetic appeal. Emphasises simplicity and clean lines. The exterior design of […]
Read More20 Indian Kitchen with Window Design: Practical yet Presentable
With the changing trends in home, a kitchen with window design has stayed a paramount feature of Indian kitchens for its functionality as well as aesthetic purposes. Kitchen is the heart of Indian homes. It’s the most dynamic space in any Indian household— where traditions are passed down, flavors are crafted, and many stories are […]
Read More20 Breakfast Counter Designs: Amazing Indian Kitchen Choices
How many of you have the time to enjoy a family meal instead of an individualized quick bite? Breakfast counter designs in India exemplify societal changes, new culinary preferences, and cultural dynamics. With hectic lifestyles and changing work patterns, breakfast has shifted from a family-oriented meal to a functional individual affair. A large wooden table […]
Read MoreThis North Facing House is in Sync with the Vastu Purusha Mandala | Hitesh Mistry and Associates
This north facing house project in Ahmedabad, India, by Hitesh Mistry & Associates, was designed with the main prerequisite of the client, which was to follow all vastu directions. Each placement of space in the planning of the house is in sync with the plan of the Vastu purusha mandala. Editor’s Note: “Embracing the principles […]
Read More20 Captivating Wall Color Combinations For Your Living Room
Choosing the perfect wall color combination for your living room can be a game-changer. It sets the tone, reflects your style, and makes your space feel uniquely yours. The right hues can transform a dull room into a vibrant oasis or a chaotic space into a serene retreat. Wall colors can create moods, influence emotions, […]
Read MoreThis Garden House Design Soaks in Natural Sunlight and Ventilation | Studio Synergy
The exterior of the garden house design was planned to allow ample natural sunlight and ventilation throughout. The design of the exterior ensures that the balconies, parking areas, and shades provide not only functional but also aesthetic benefits. Editor’s Note: “The neat, straight lines and horizontal projections of this Ankleshwar residence imbue it with a […]
Read MoreThe Goal of this Riverbank House is to Harmonize with their Surroundings | Studio DesignSeed
This 2 lakh sqft farmland on the edge of the Mahi river in Vadodara embodies a melodic blend of functionality and aesthetics. A couple with a keen interest in farming owns the riverbank house. The property features an extensive array of plantations, including guava, teak, castor oil, and dragon fruit. Editor’s Note: “Blending functionality with aesthetics, […]
Read MoreModern Dressing Table Designs for Bedroom: 15 Indian Style
Relating to the contemporary is fashion, and adopting that popular style is a trend. Modern dressing table designs for bedrooms seem to be a popular trend, adding glam to fashion. Did you know that some objects are gender-based? Yes, a vanity box, known as an airtight box, contains cosmetics and toiletries for women. Historically, the […]
Read MoreThis Vastu House Design Promotes Harmony and Balance | DHARM ARCHITECTS
The primary objective for this Vastu house design was to adhere strictly to the principles while creating a spacious and low-maintenance living environment. Thus, we designed a home that promotes harmony and balance. Thus ensuring each element contributes positively to the occupants’ well-being. Editor’s Note: “Commanding the streets of Surat, this residence captivates with its […]
Read More
