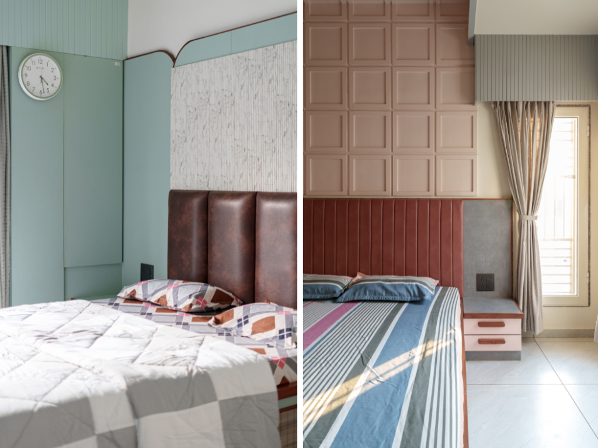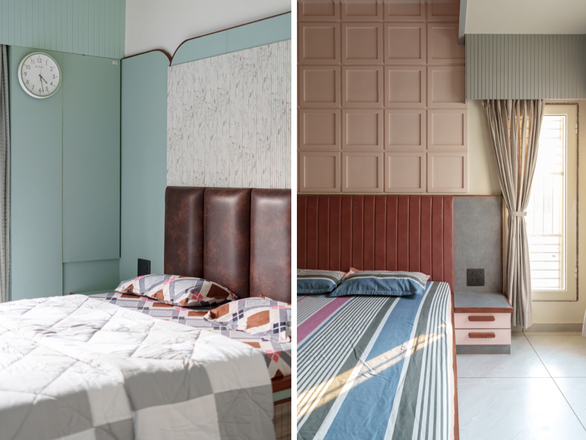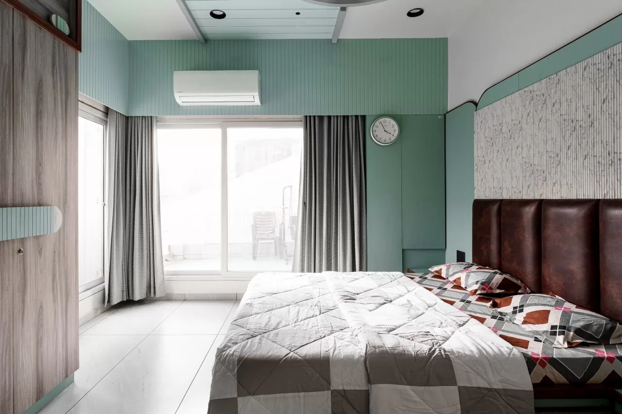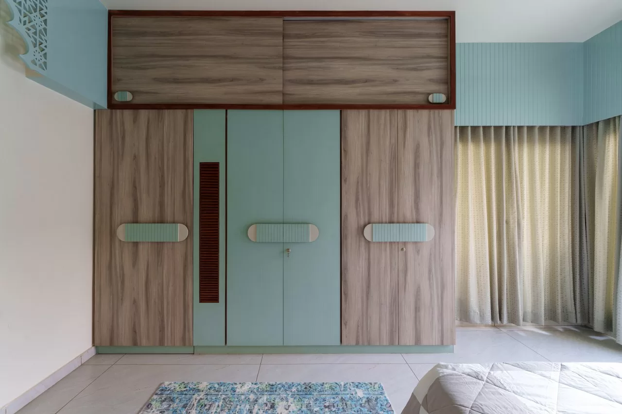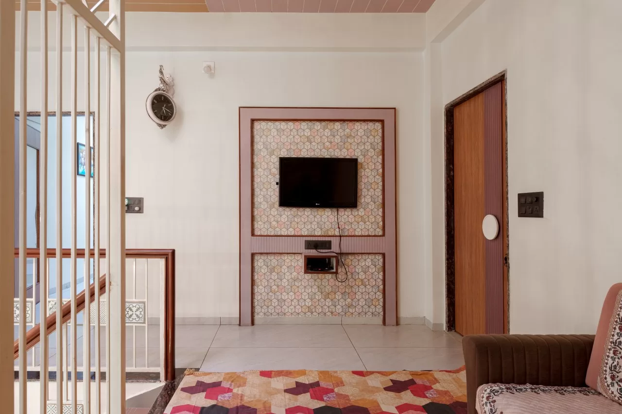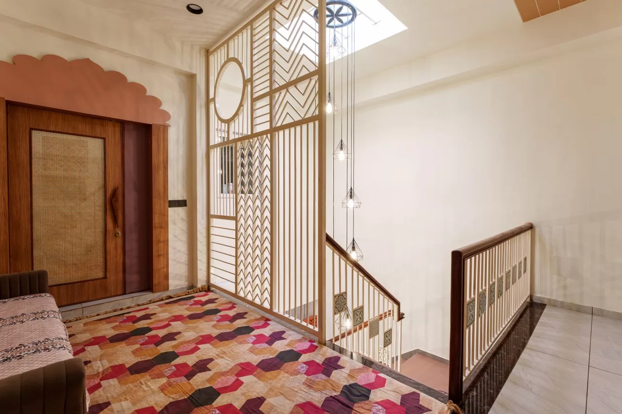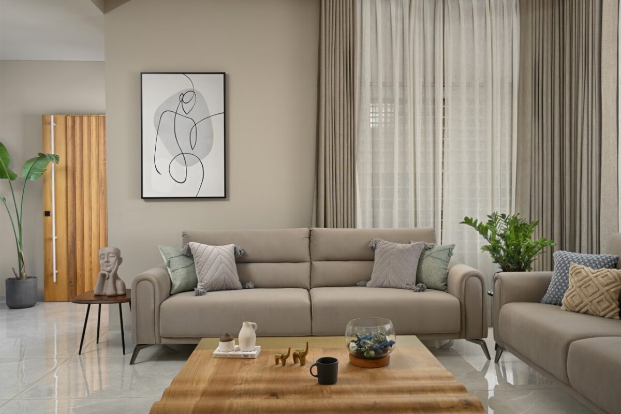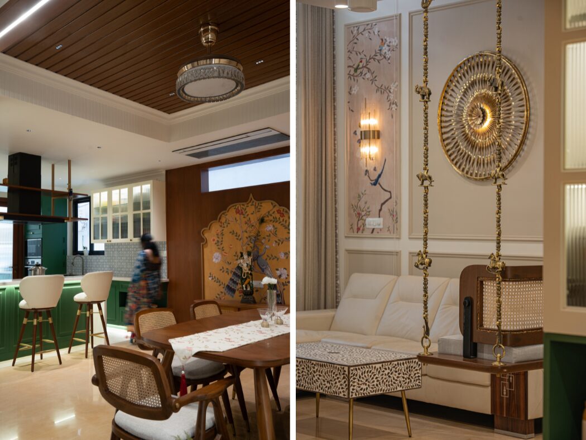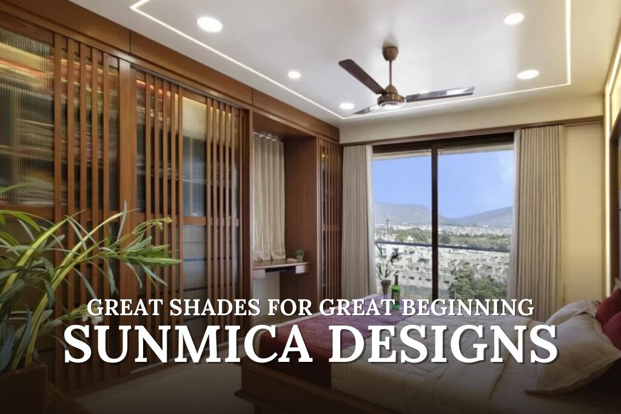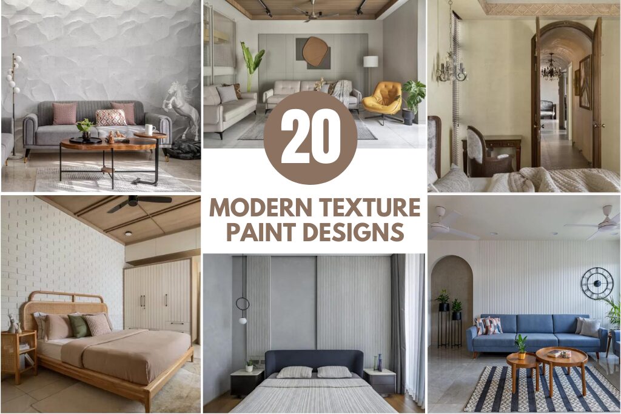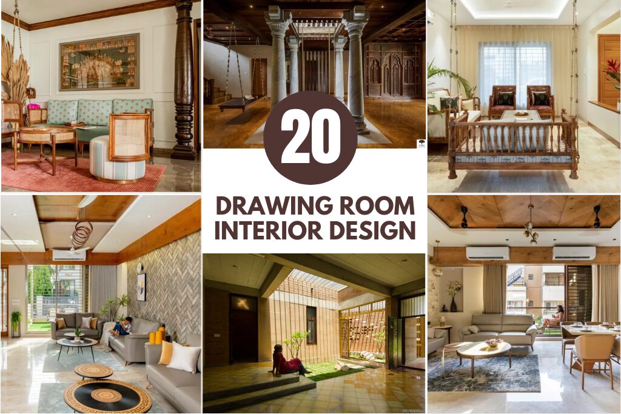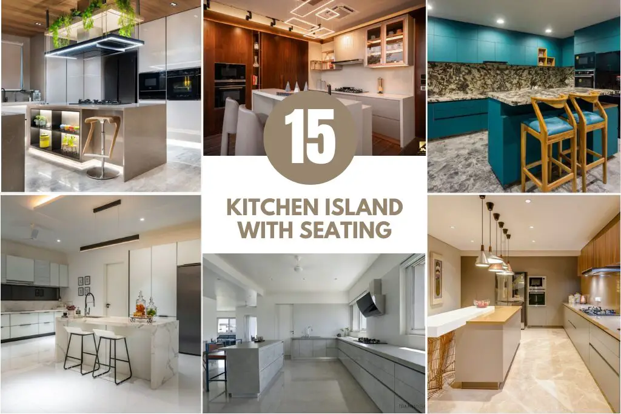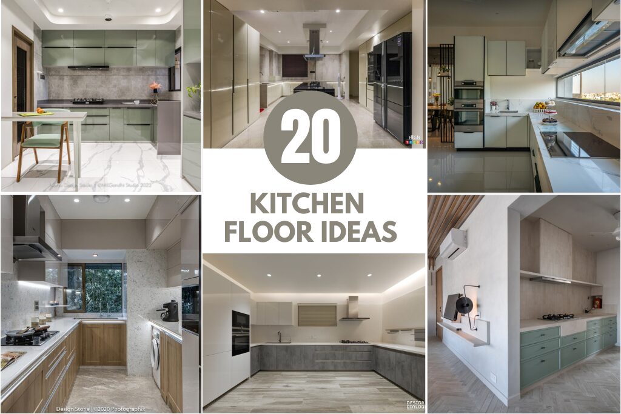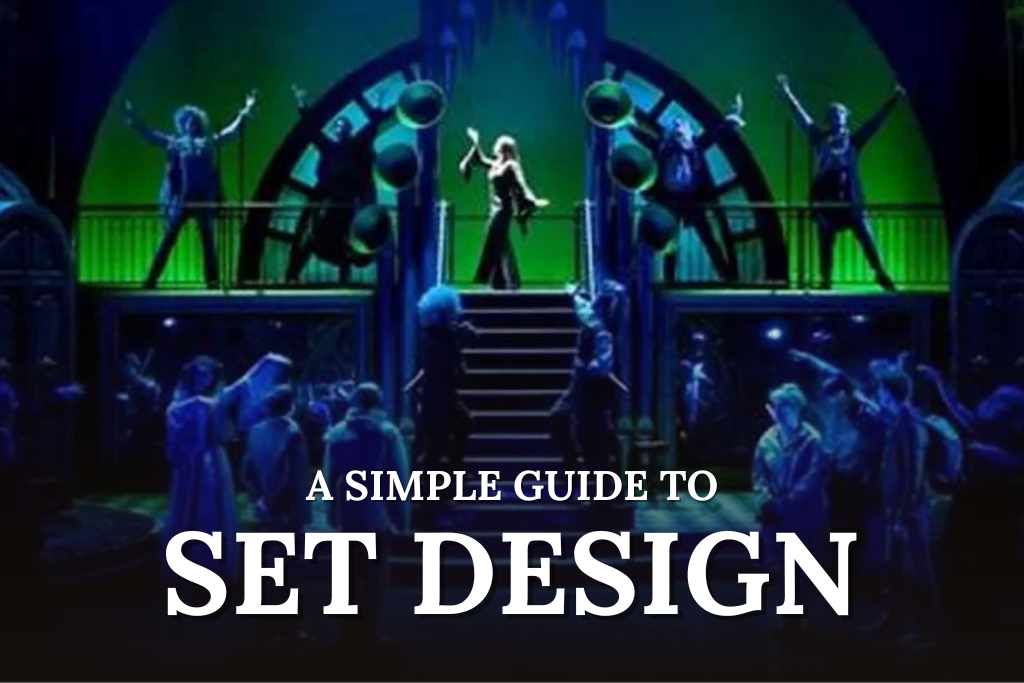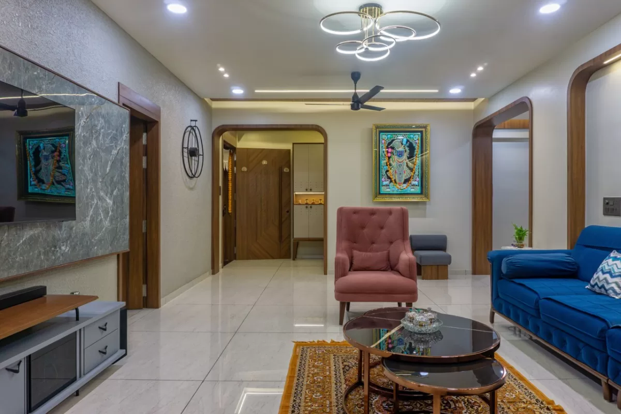Sunrise Group has created a serene elegance through this residence | Sunrise Group
At Sunrise Group, we specialize in creating luxurious and serene spaces that intertwine elegance with comfort seamlessly. Our serene room exemplifies this ethos, featuring a centerpiece bed adorned with a sophisticated pink square backdrop and a sleek leather cushion.
Sunrise Group has created a serene elegance through this residence | Sunrise Group
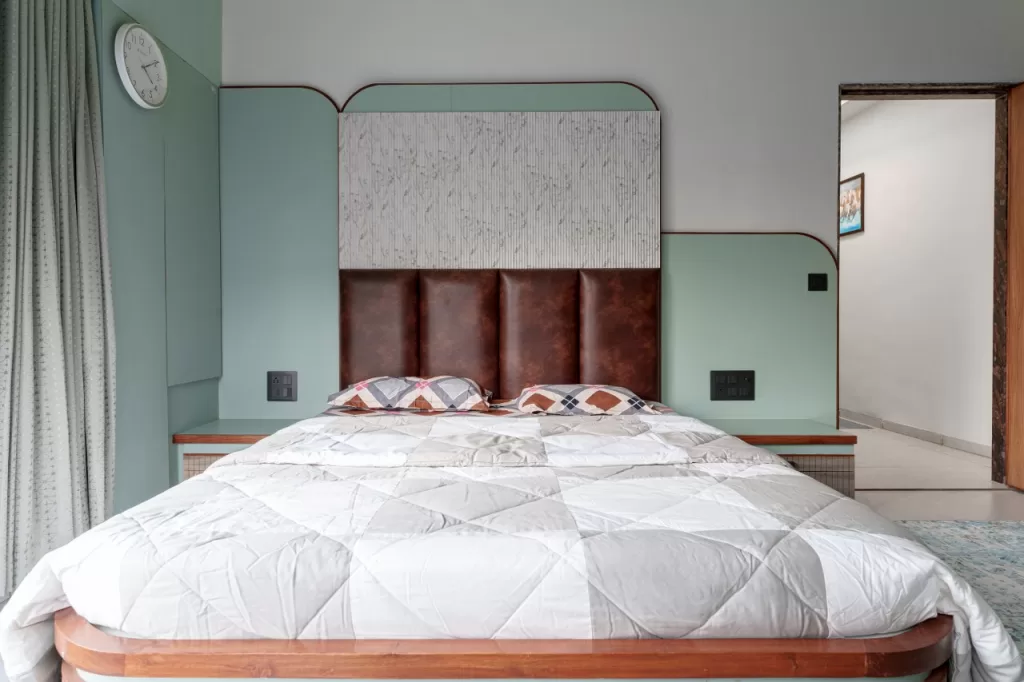
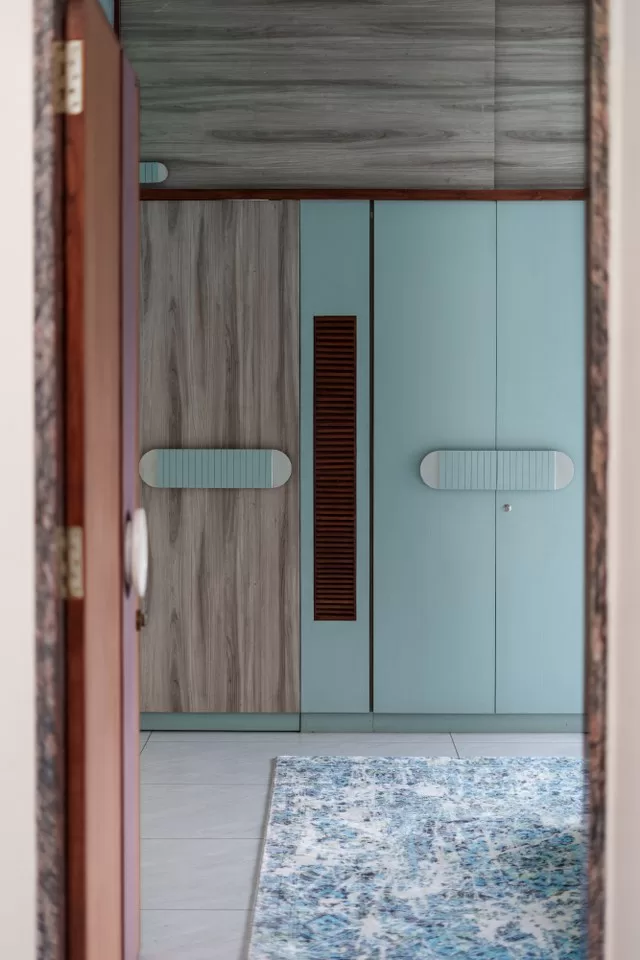
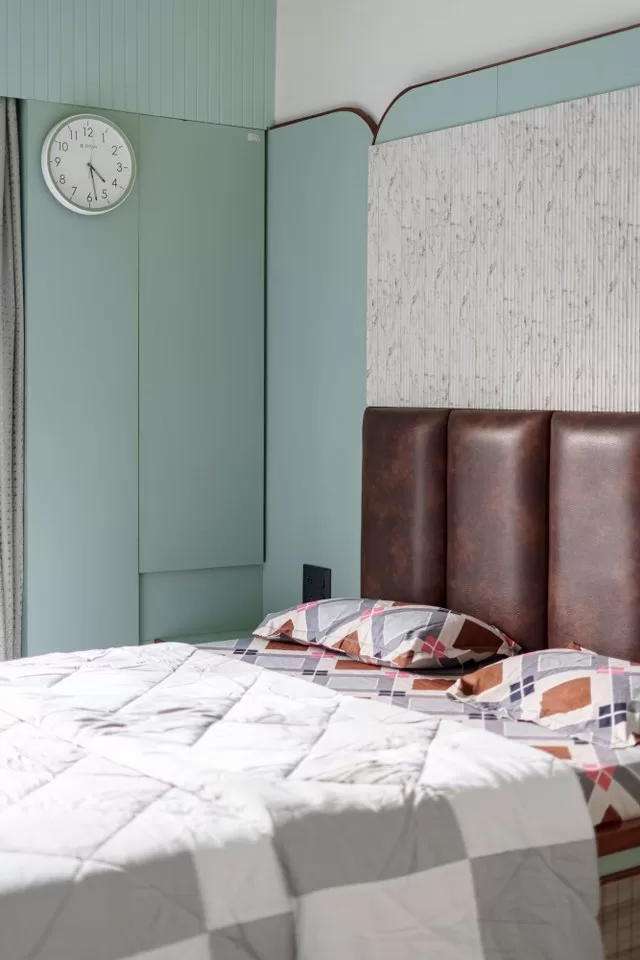
This meticulous design choice not only adds a touch of modernity but also creates an atmosphere of tranquility, where every detail is carefully curated to offer a sense of opulence. The blend of textures and colors fosters a harmonious space that invites relaxation and sophistication.
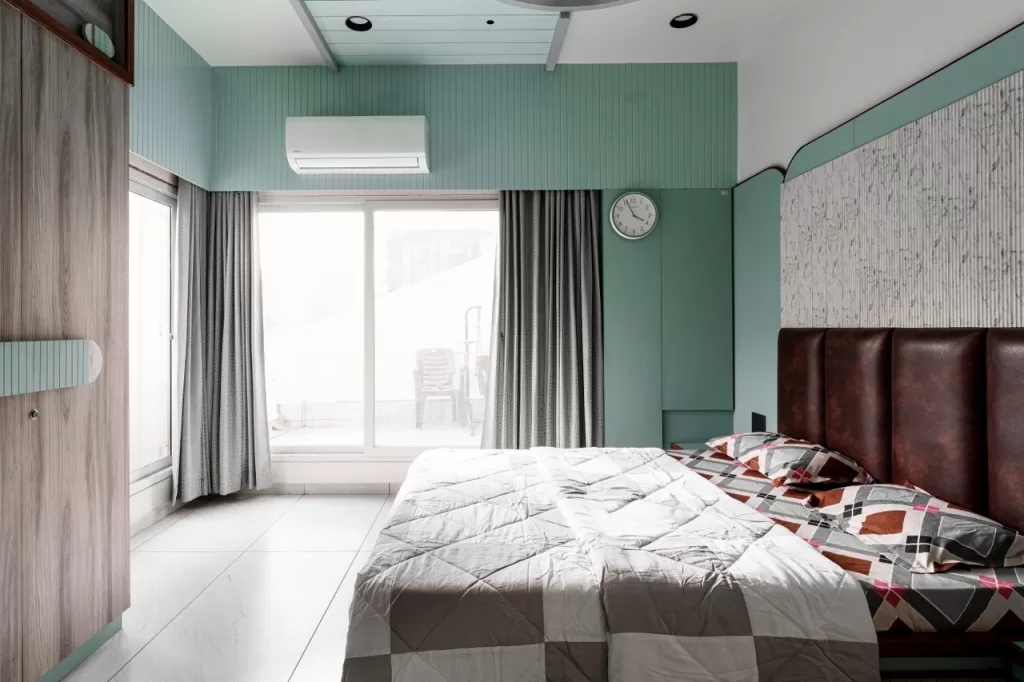
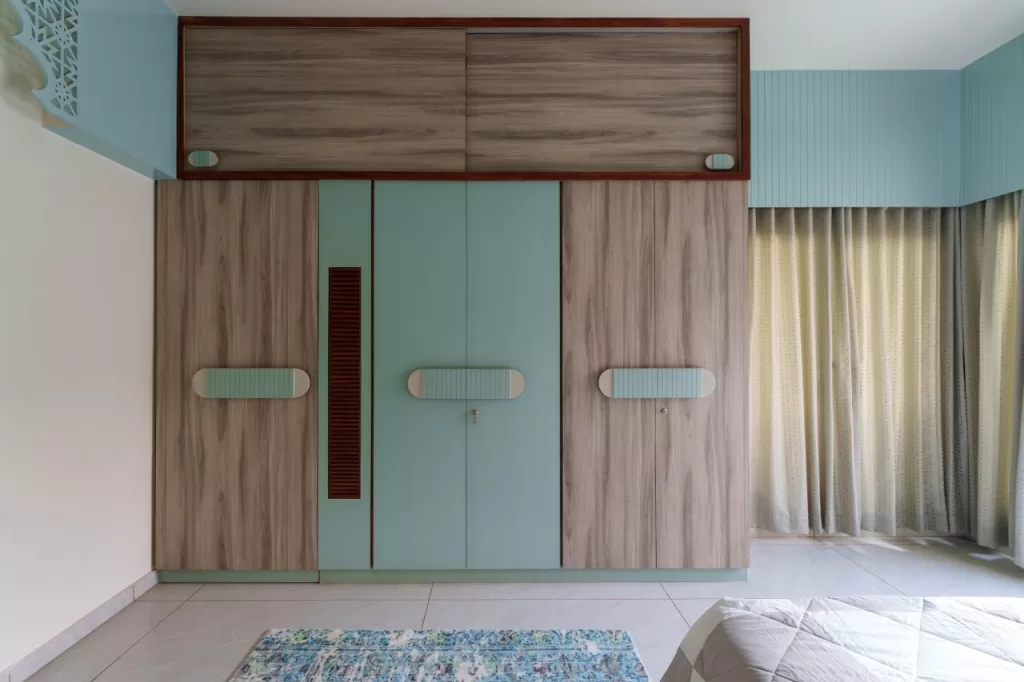
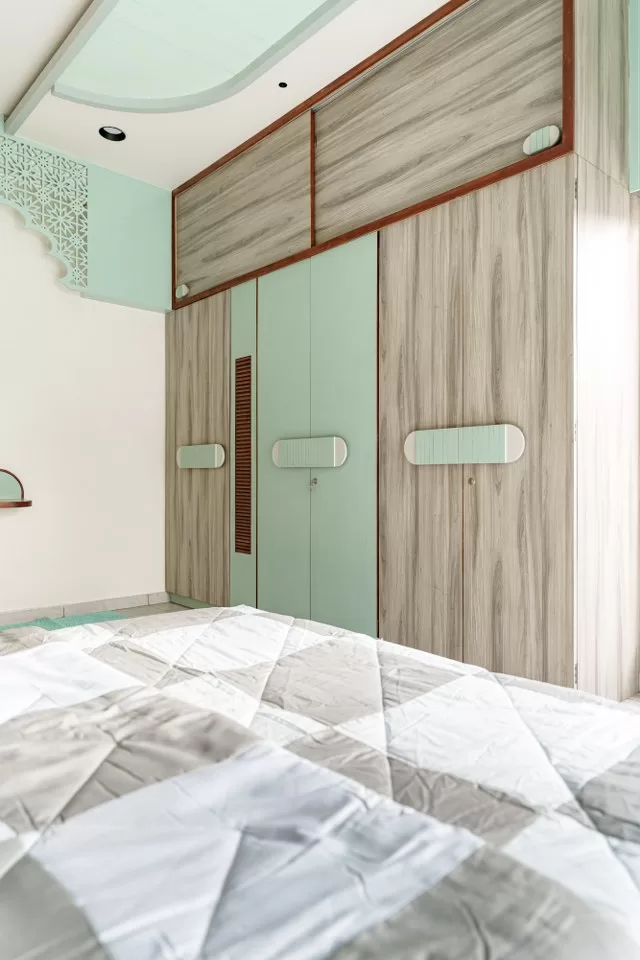
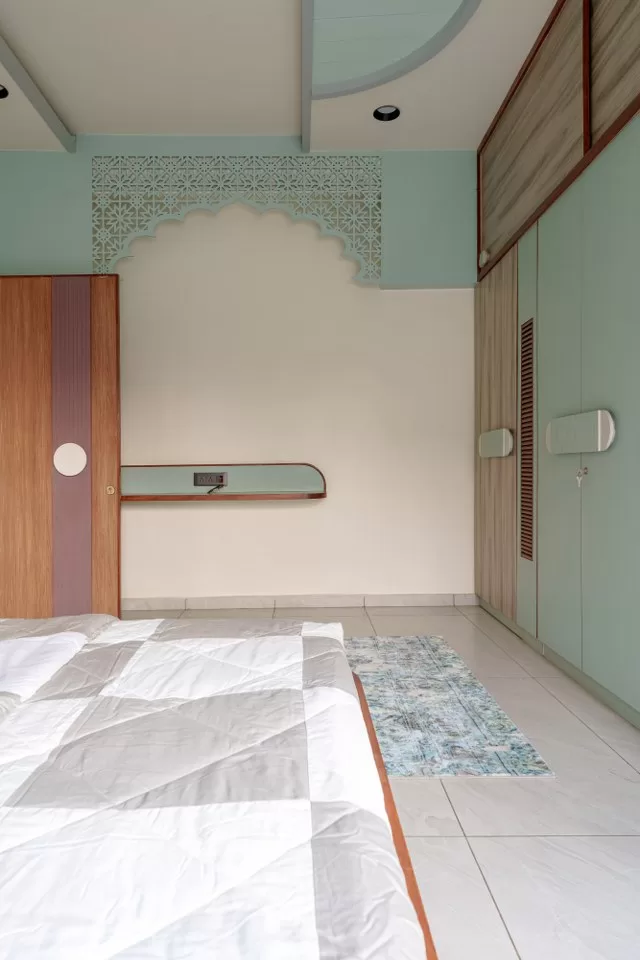
Timeless Elegance with Traditional Elements
In our pursuit of timeless elegance, we celebrate traditional design elements that stand the test of time. Enter a space where craftsmanship takes center stage—the intricate MDF CNC cut jali on the TV unit space captivates with its artistry.
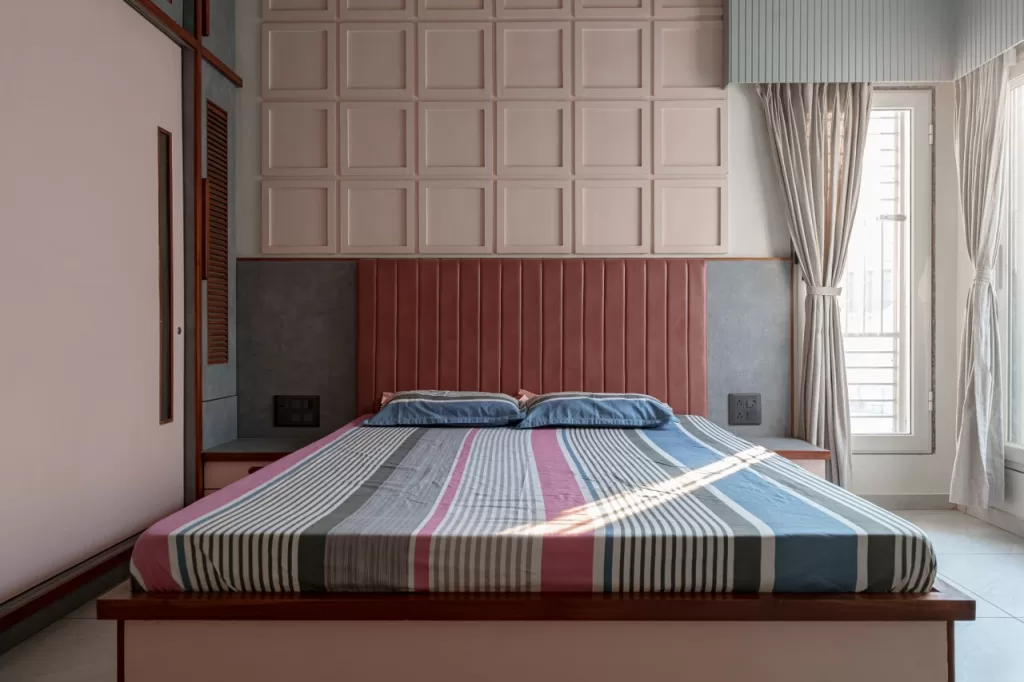
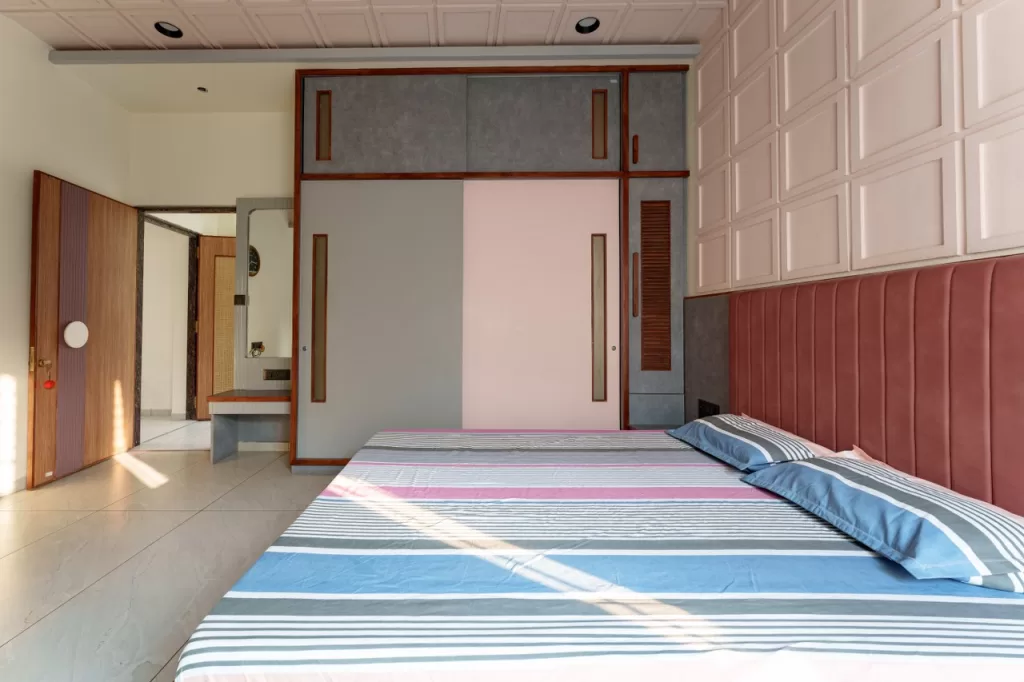
Furthermore, the marriage of wooden-green combinations in the bed and wardrobe brings a classic charm, accentuated by the polished wooden finishes that infuse warmth into the room.
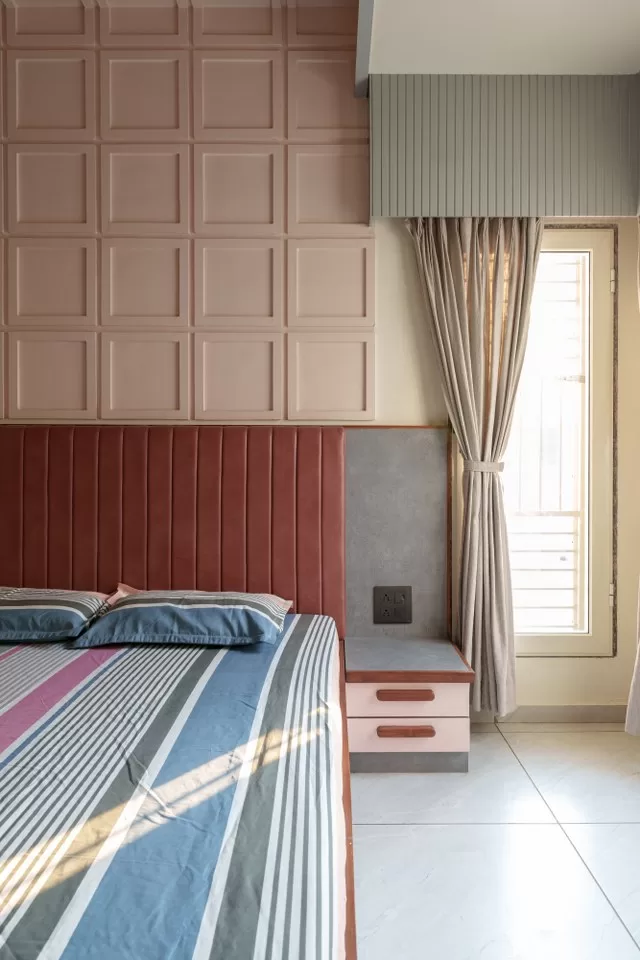
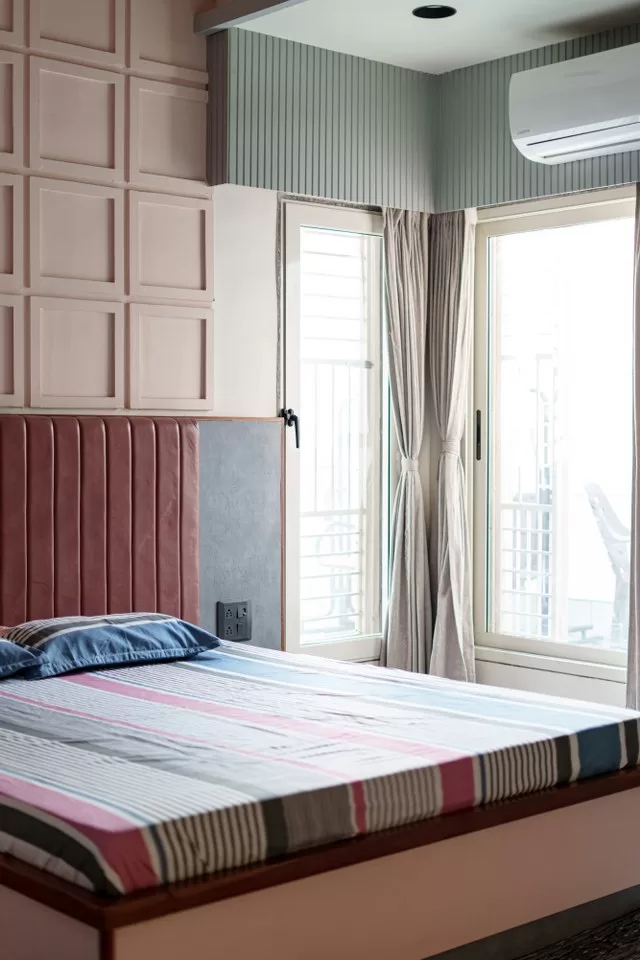
This amalgamation of traditional elements with contemporary sensibilities defines the essence of our design philosophy.
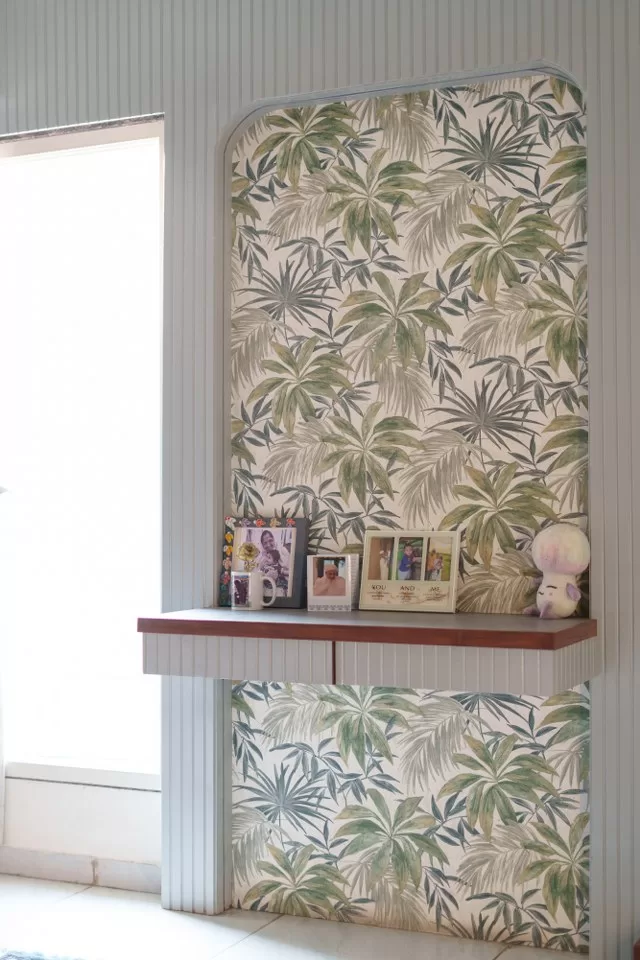
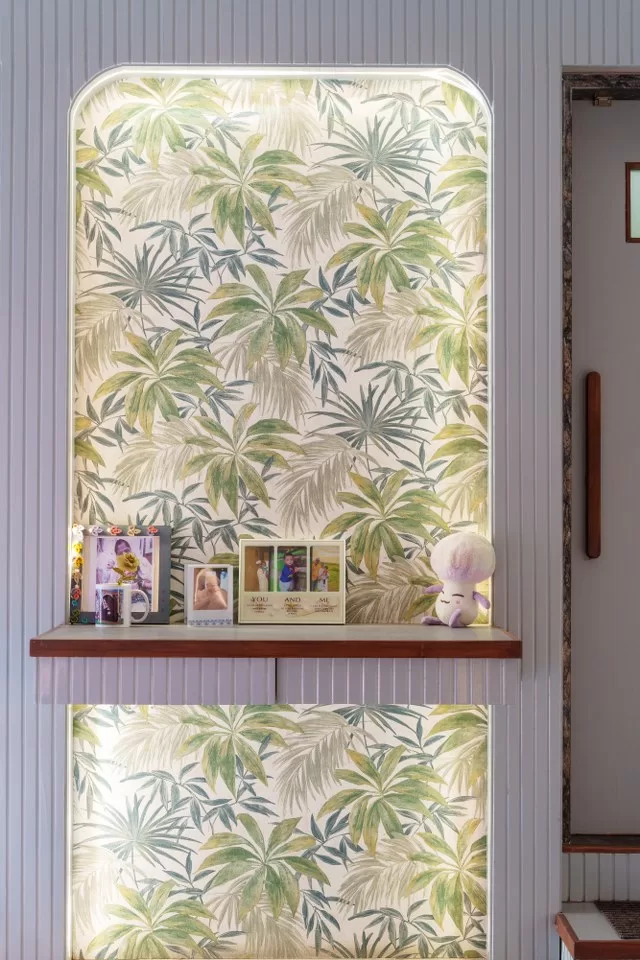
Magical Kids’ Room Designed for Play
Our commitment to creating personalized and imaginative spaces extends to our magical kids’ room. Here, personalization reigns supreme, with personalized cupboards featuring the names of the little ones. Embossed laminate details add texture and playfulness to the room, complemented by a space themed ceiling that sparks imagination.
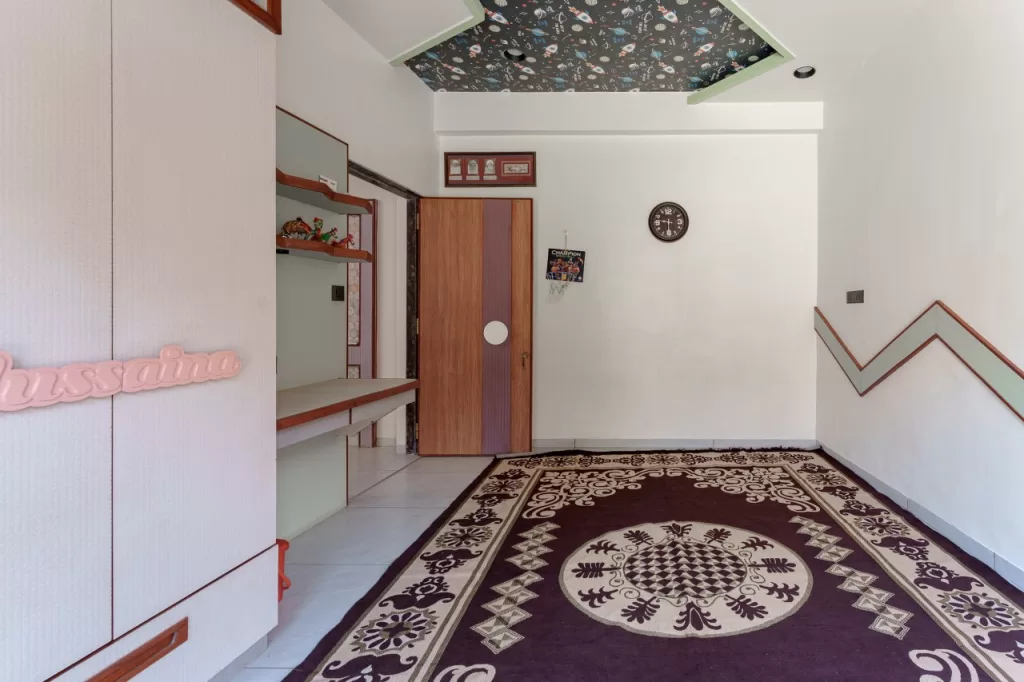
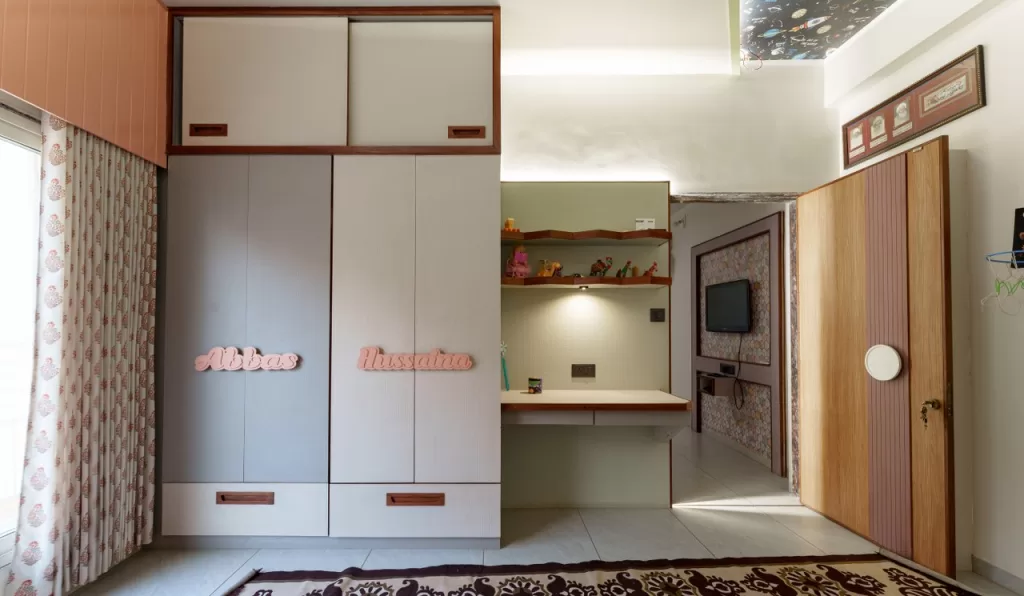
Notably, the intentional absence of a bed in this space allows ample room for children to explore, learn, and play freely, fostering an environment that nurtures creativity and freedom.
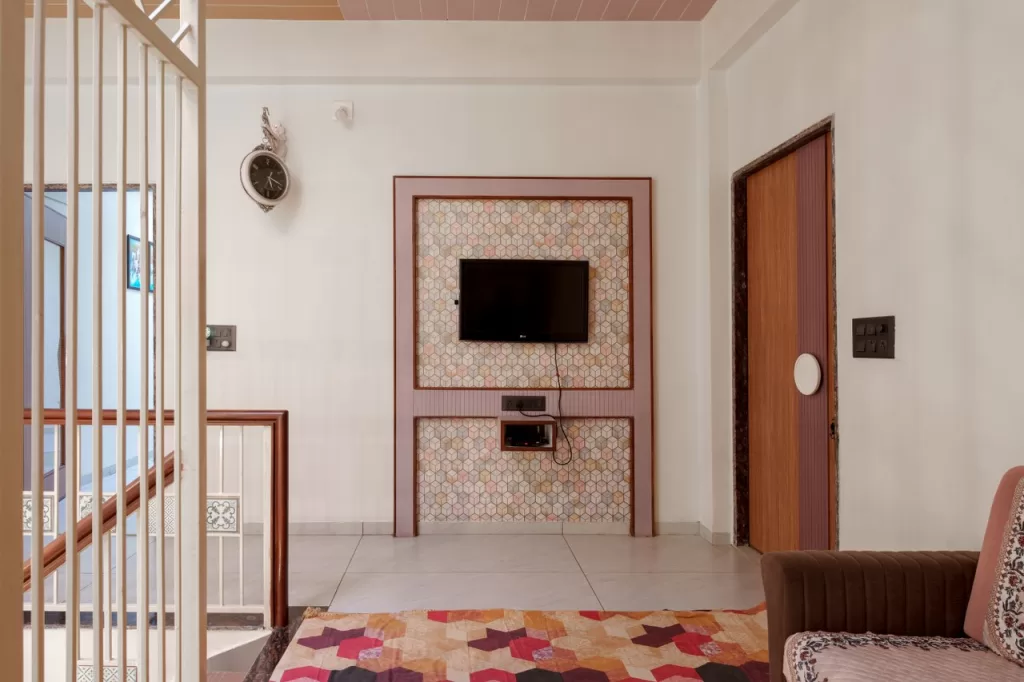
Additional Features
Staircase with Moroccan Tiles and Profile Light: We believe that every detail counts. Our staircase boasts the allure of Moroccan tiles that add a touch of exotic elegance to the space.
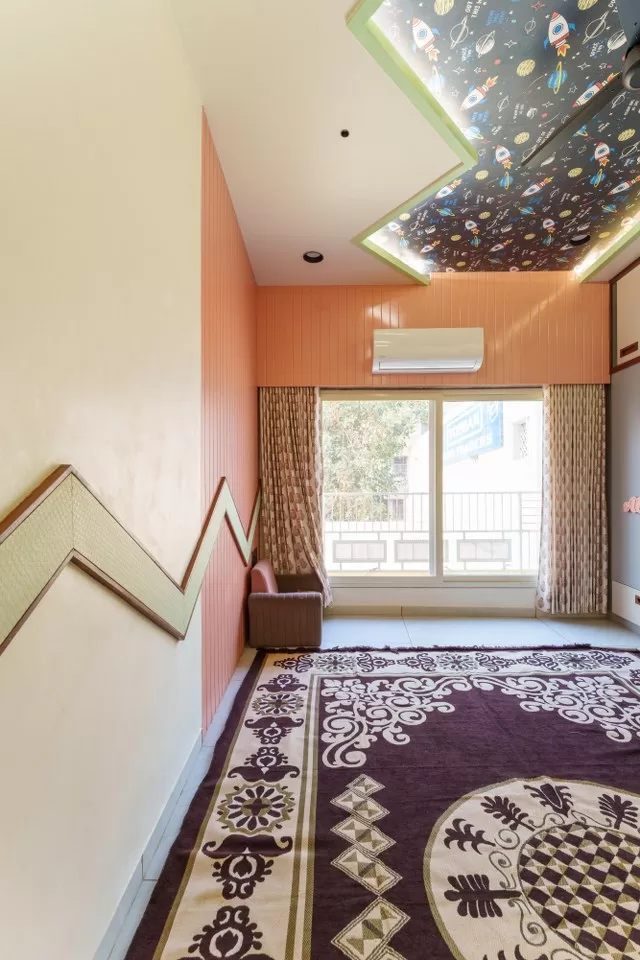
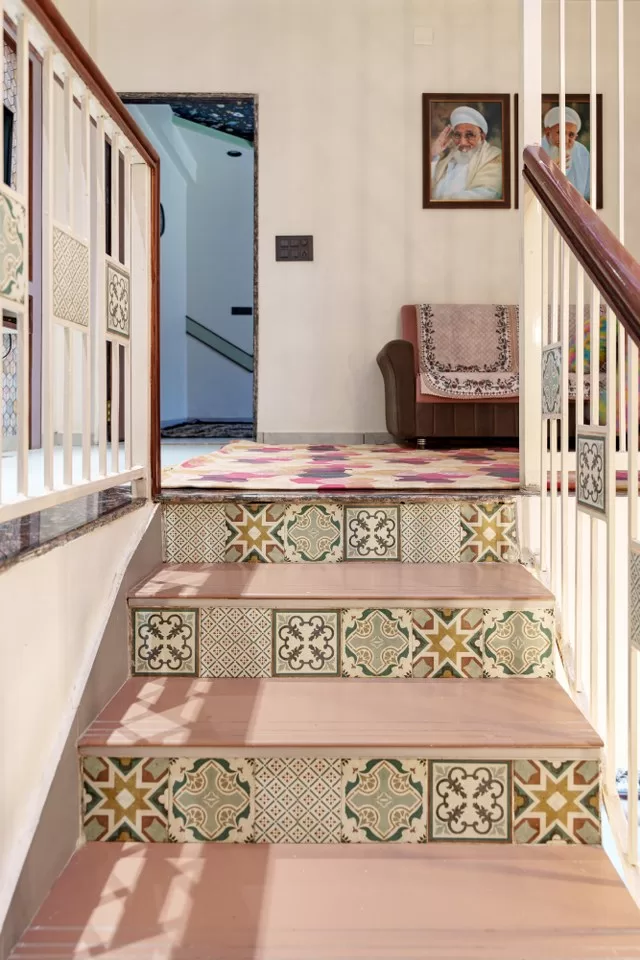
Accentuating this beauty, profile lighting along the staircase illuminates the path with a gentle glow, elevating the ambiance with a contemporary touch.
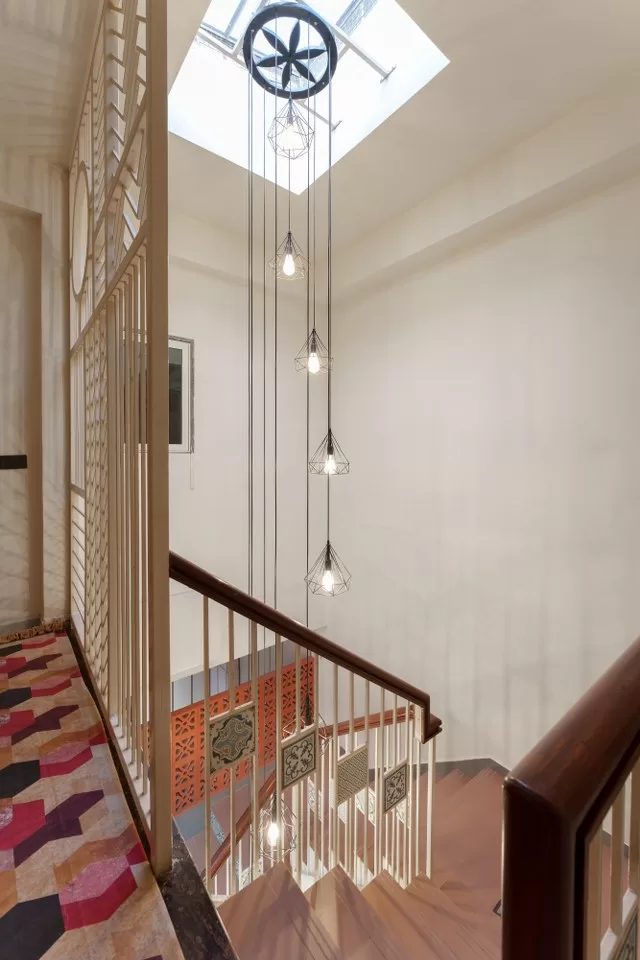
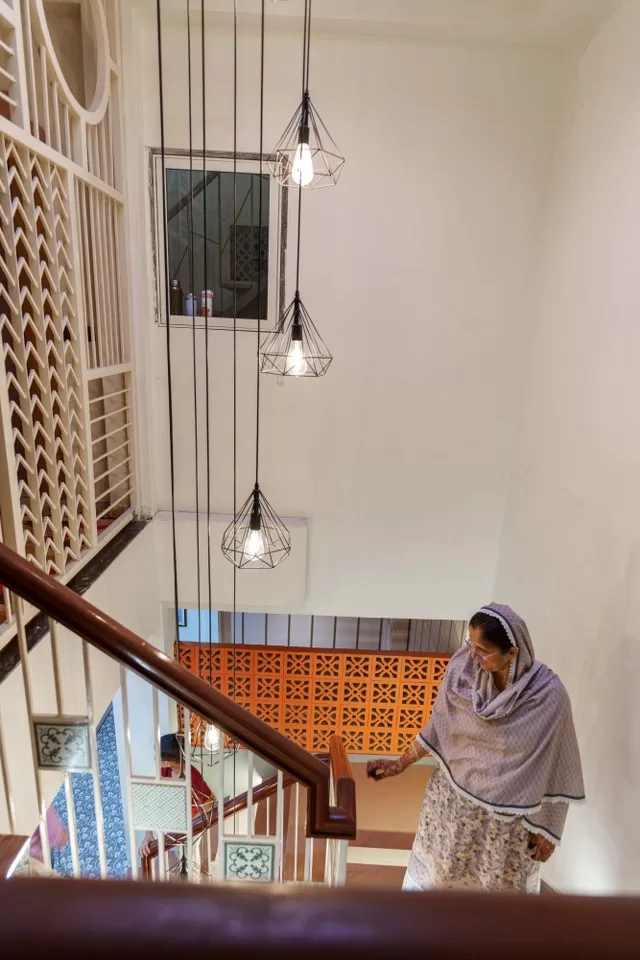
Entrance Foyer with Handmade String Art Frames and Chandelier: The entrance foyer serves as a grand welcome to the exquisite designs by Sunrise Group.
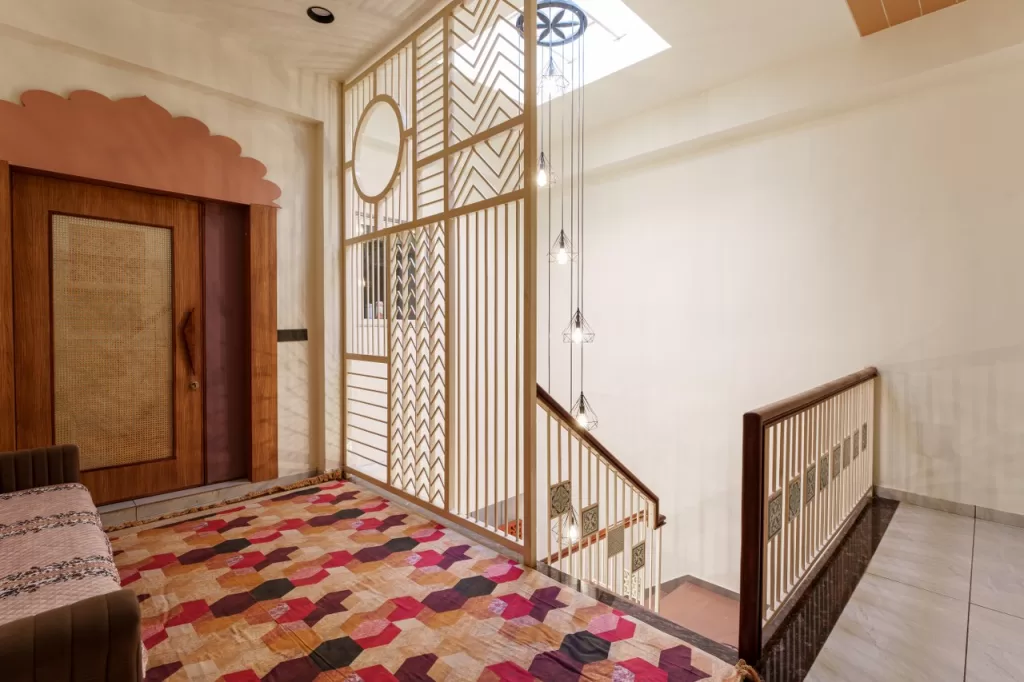
Handmade string art frames adorn the walls, showcasing artistry and uniqueness. Moreover, a magnificent chandelier suspended from a height of 30 feet takes center stage, casting a mesmerizing glow that emphasizes the elegance and sophistication of the space.
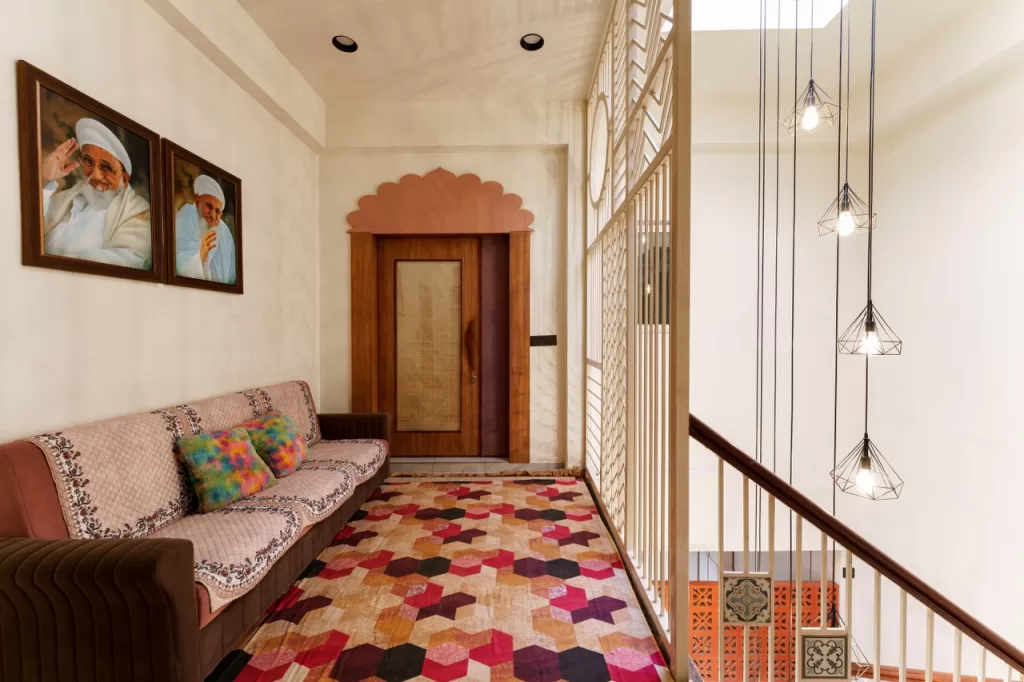
Fact File
Designed by: Sunrise Group
Project Type: Residential Interior Design
Project Name: Residential bungalow interior
Location: Sardar Vallabhbhai Patel Road, Dahod
Year Built: 2022-2023
Duration of the project: 9 Months
Plot Area: 2700 Sq.ft
Built-up Area: 1850 Sq.ft
Principal Designers: Suhail Badshah & Rahil Lanewala
Photograph Courtesy: Pixel Scape Studio

Firm’s Instagram Link: Sunrise Group
For Similar Projects >> 402 Serene Home: A Harmonious Blend of Modern and Traditional Residential Interiors
20 Indian Kitchen with Window Design: Practical yet Presentable
With the changing trends in home, a kitchen with window design has stayed a paramount feature of Indian kitchens for its functionality as well as aesthetic purposes. Kitchen is the heart of Indian homes. It’s the most dynamic space in any Indian household— where traditions are passed down, flavors are crafted, and many stories are […]
Read More20 Breakfast Counter Designs: Amazing Indian Kitchen Choices
How many of you have the time to enjoy a family meal instead of an individualized quick bite? Breakfast counter designs in India exemplify societal changes, new culinary preferences, and cultural dynamics. With hectic lifestyles and changing work patterns, breakfast has shifted from a family-oriented meal to a functional individual affair. A large wooden table […]
Read MoreModern Dressing Table Designs for Bedroom: 15 Indian Style
Relating to the contemporary is fashion, and adopting that popular style is a trend. Modern dressing table designs for bedrooms seem to be a popular trend, adding glam to fashion. Did you know that some objects are gender-based? Yes, a vanity box, known as an airtight box, contains cosmetics and toiletries for women. Historically, the […]
Read MoreEvery Corner Of This 1900 sq.ft. Modern Design Villa Tells A Story | Archaic Design Studio
Nestled in the serene town of Nadiad, this 1900-square-foot modern design villa is a masterpiece of contemporary design. Its muted color palette creates a tranquil atmosphere, with every corner telling a story of elegance and style. Editor’s Note: “Nestled in Nadiad, this 1900-square-foot villa epitomizes contemporary elegance. From its Oak wood accents to serene color […]
Read MoreThis Traditional Modern House Offers the Comforts of Contemporary Living | DesignHaaus
Our mission was to create a traditional modern house that captures the essence of traditional Indian design while seamlessly incorporating modern elements. The villa owner envisioned a space that would honour their cultural heritage while offering the comforts and aesthetics of contemporary living. This Traditional Modern House Offers the Comforts of Contemporary Living | DesignHaaus […]
Read MoreSunmica Designs: Great Shades for Great Beginning
Senses like touch and sight associate well with pleasure and satisfaction. Well-crafted Sunmica designs inject those emotions in varying patterns, textures, and thicknesses. People perceive these designs predominantly as a decorative element to view and comforting to touch. To define, ‘Sunmica’ is the name of a brand that has rewritten the history of laminates with […]
Read More20 Modern Texture Paint Designs to Elevate Your Home Decor
Looking to add a fresh, dynamic touch to your interior design? Modern Texture paint designs is your answer! Unlike traditional flat paint, textured paint brings depth, interest, and personality to any space. Whether you’re aiming for rustic stucco finishes or sleek metallic accents, its versatility lets you customize your walls to match your unique style. […]
Read MoreDrawing Room Interior Design: 20 Classic Ideas for Indian Homes
Have you heard of ‘Thinnai’? The evolution of withdrawal space has drastically changed from past decades to today’s decade with drawing room interior design. To all of you who don’t know what ‘thinnai’ means, it is a raised platform structure adjacent to the entrance of South Indian homes. It resembles charpai, chabutra, or manchaha in […]
Read MoreKitchen Island With Seating: 15 Design Ideas for Indian Interiors
Kitchen island with seating truly serve as a family anchor in the home. They are more than just practical fixtures; the kitchen island with seating is the cornerstone of the family’s structure, fostering connection and unity. Its layout allows multiple people to move around the kitchen island with seating easily while working, enhancing spatial comfort […]
Read More20 Kitchen Floor Ideas: Guide to Stunning Flooring Options
Choosing from various kitchen floor ideas is a crucial decision that impacts both the functionality and aesthetics of the space. With various kitchen floor ideas options available, each material offers unique benefits and characteristics. From the timeless elegance of hardwood and the budget-friendly versatility of vinyl, to the durable practicality of ceramic tiles, understanding the […]
Read More
