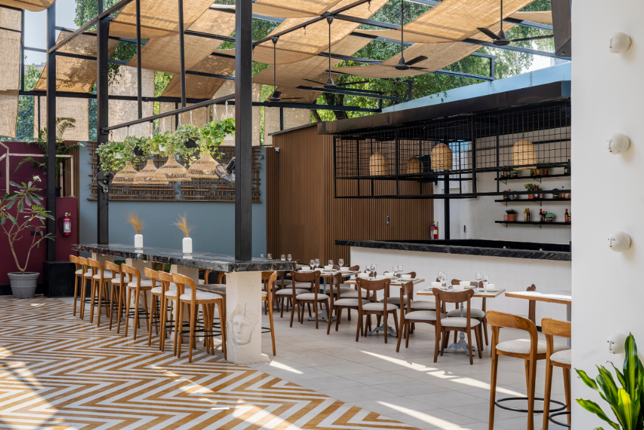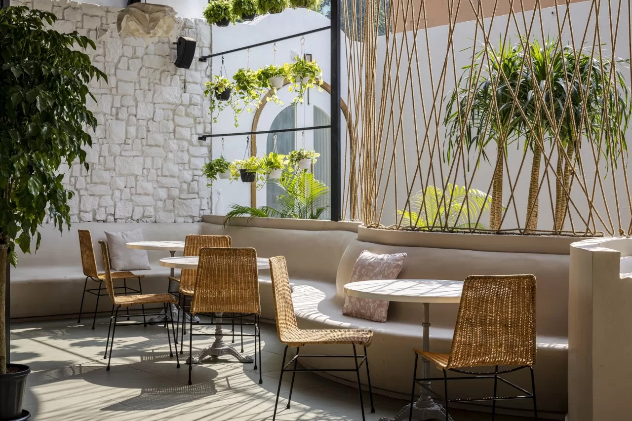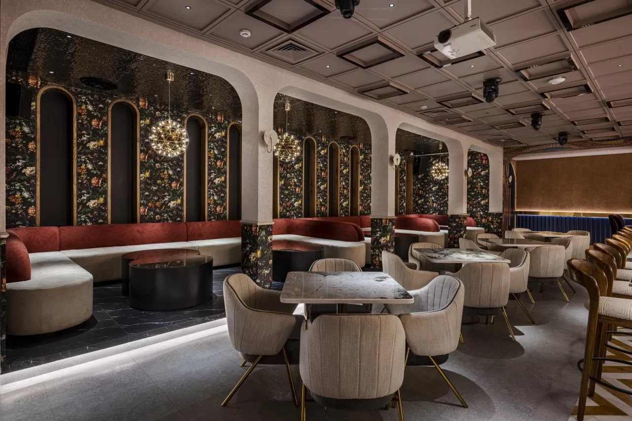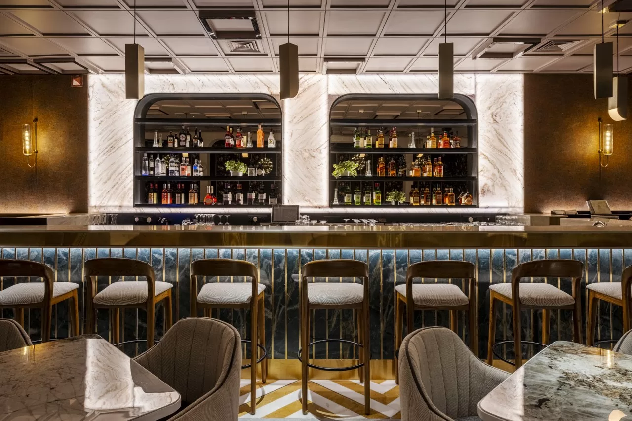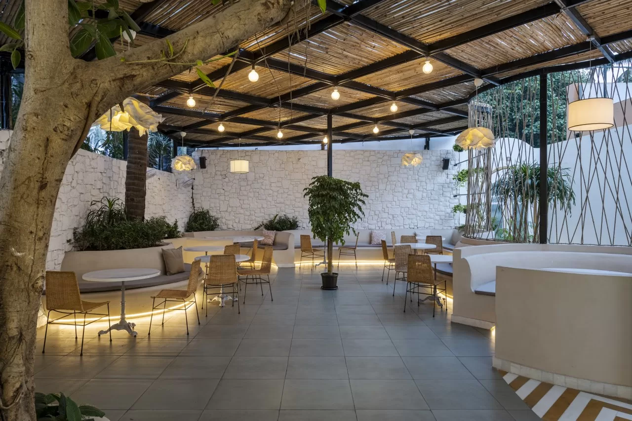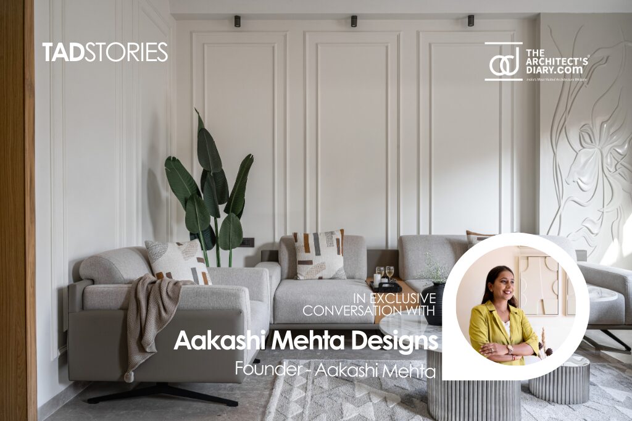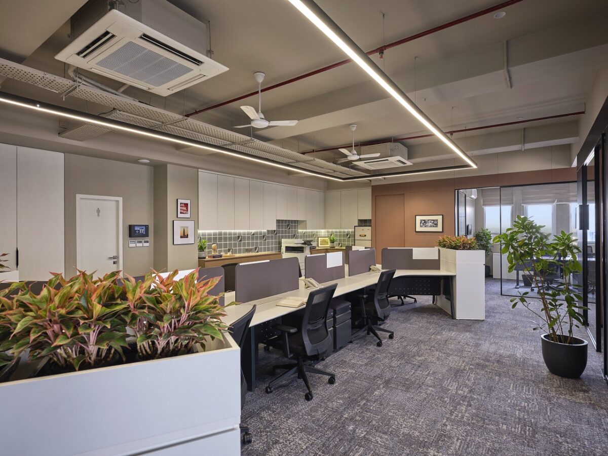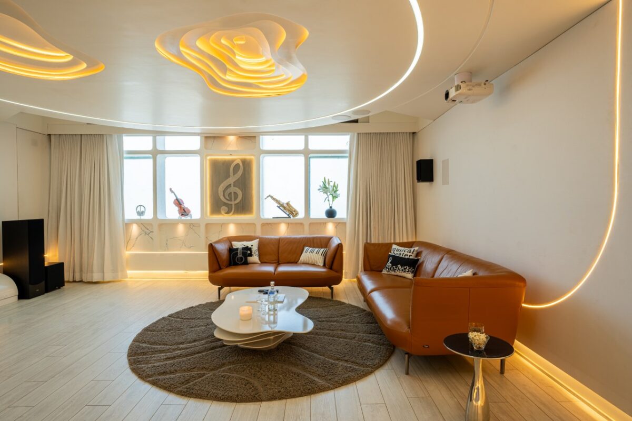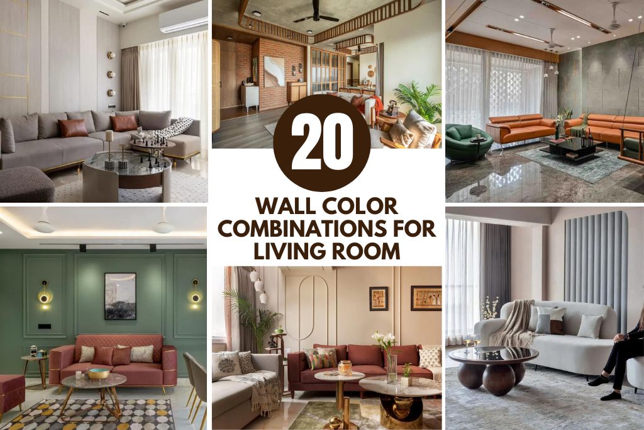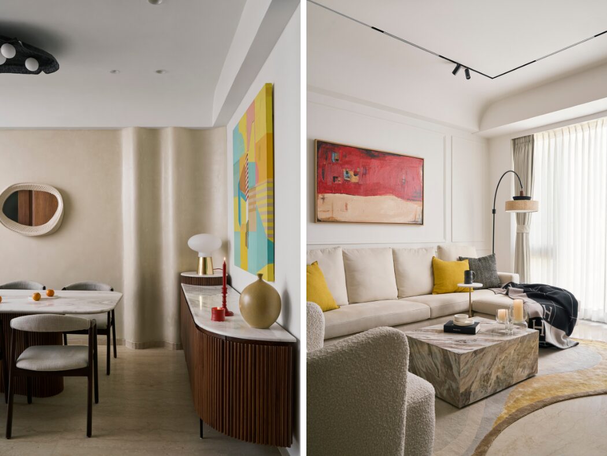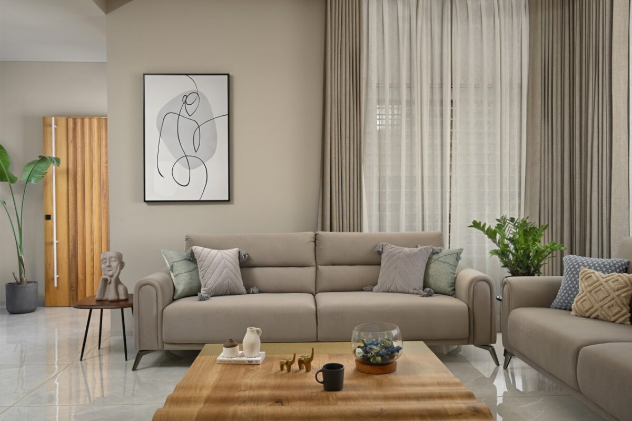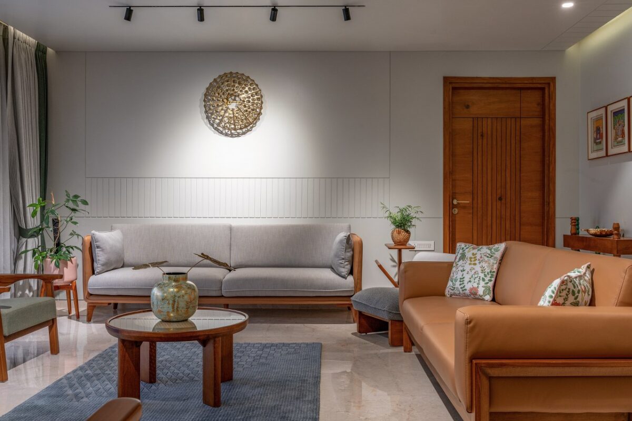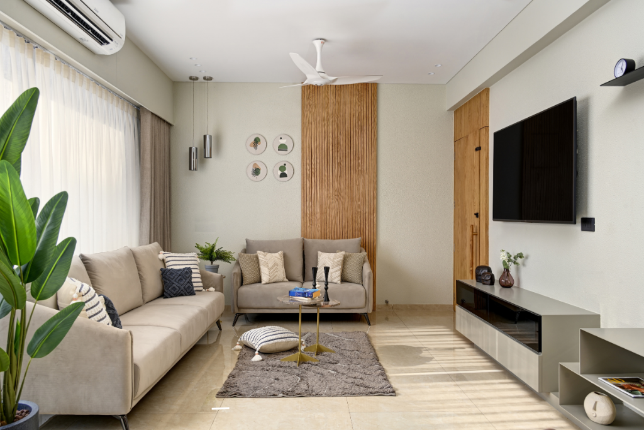Silk Route is Culmination of Modern Aesthetics Mixed with the Quaint Essence of Bygone Route | Studio Twenty Two
Editor’s Note: A Mediterranean outlook is inspired by this bar. Cane and bamboo are an appealing choice for the outdoors. There are a good number of patterns and textures inculcated throughout its expanse. The indoor bar has pockets of glamour that define the bar’s spontaneous dual character. ~ Nishal Sevak
Silk Route was an extensive route which was used for trade and movement of goods , people and exchange of ideas. Basically, where people could come and go building memories and relations. So when the project of designing a cafe came in my way and the name was “Silk Route” I had a vision of how exactly this project ought to be. Silk Route is culmination of modern aesthetics mixed with the quaint essence of bygone route. It is a cafe situated in the posh and upmarket neighborhood of Mumbai surrounded by the sea on one side and the rich and famous on the other.
Silk Route is Culmination of Modern Aesthetics Mixed with the Quaint Essence of Bygone Route | Studio Twenty Two
Visit: Studio Twenty Two
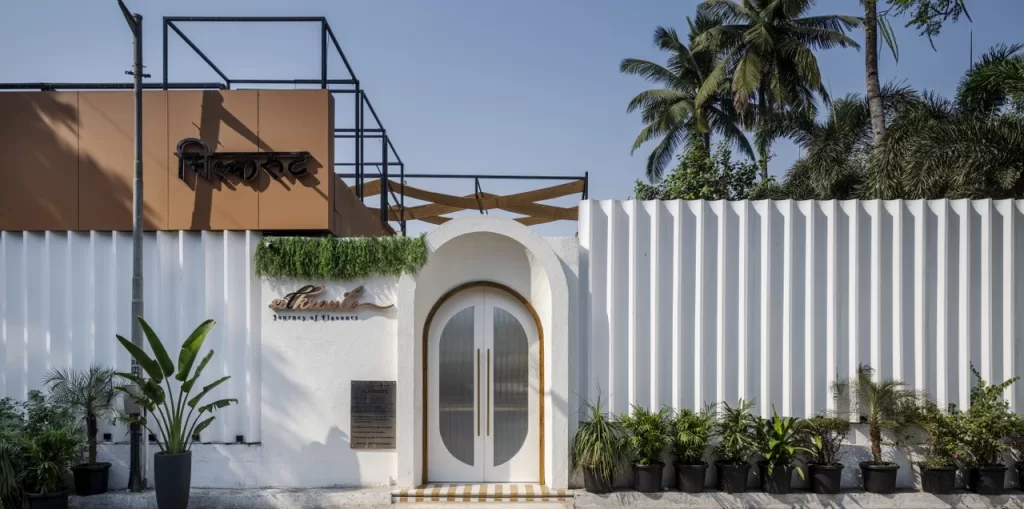
The cafe designs was something to be aligned alongside its name, it’s locale and most importantly is the vibe it needs to give out which would make one crave to visit over again. I knew exactly what ambience justice to this place would do so considering all the factors the place which struck me was Goa.
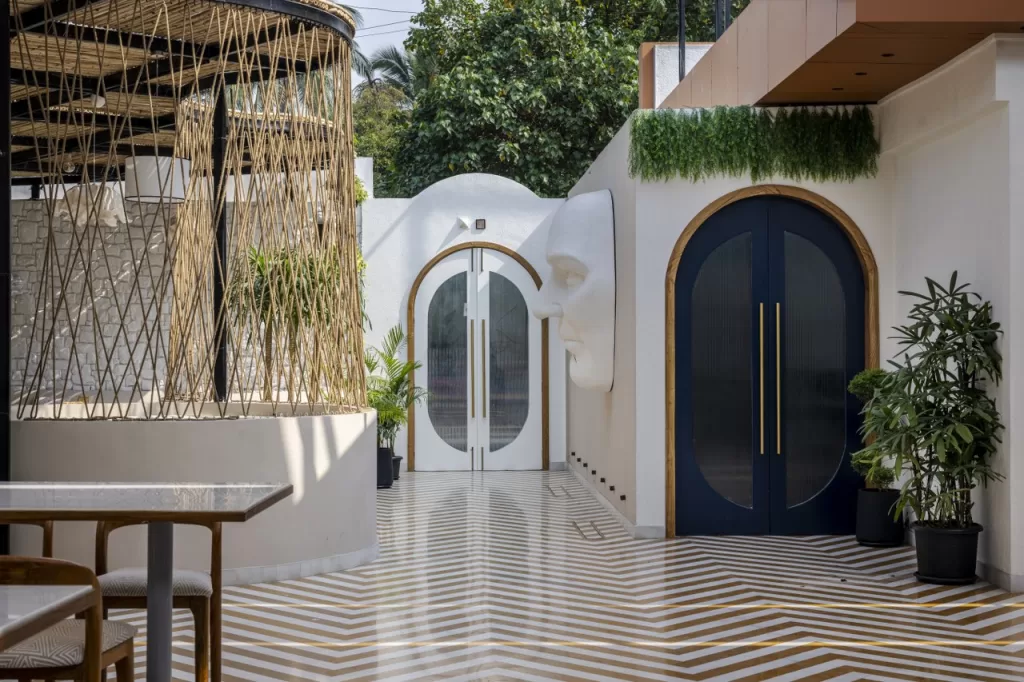
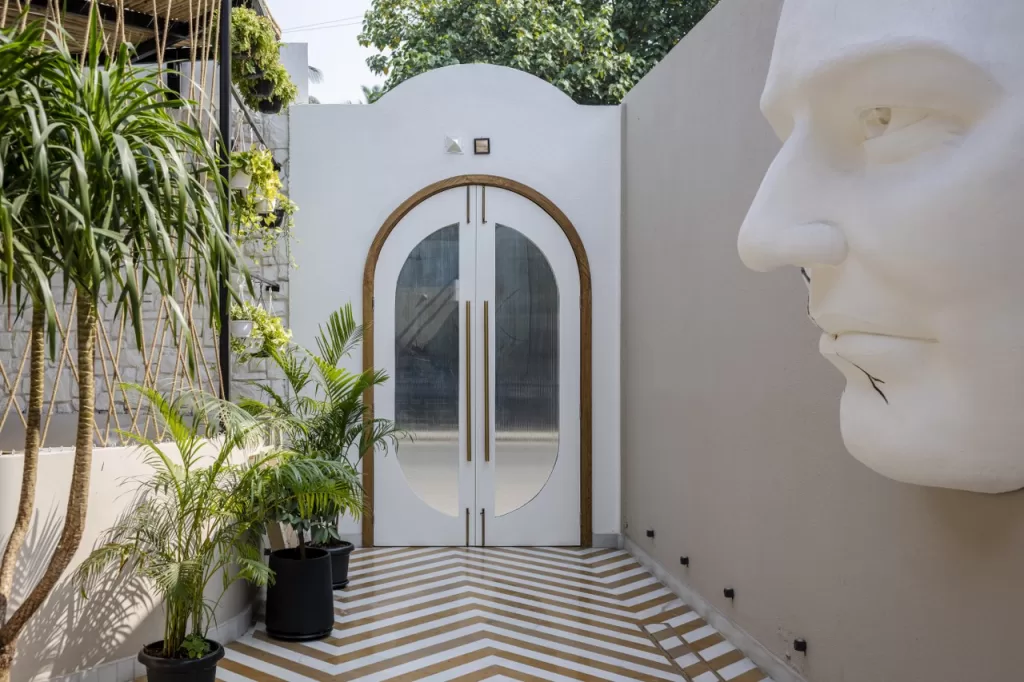
The chilled laid-back atmosphere with fun and frolic and good food of the region was inspiration for my design for Silk Route.
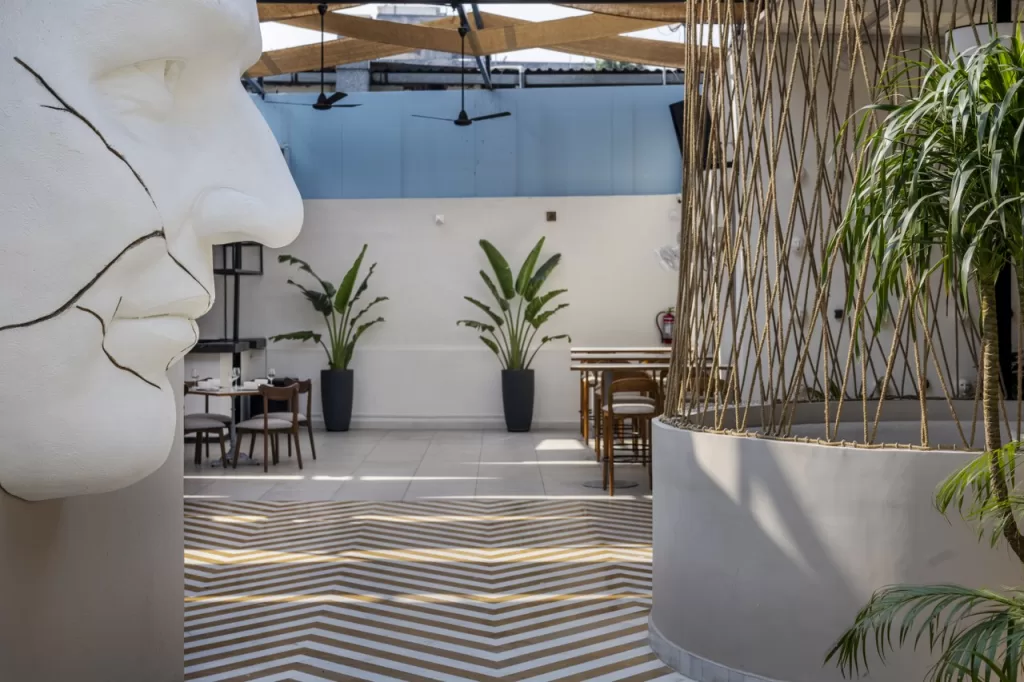
I wanted something which was not shouting “loud” but a more subdued, aesthetic look. They say what attracts first is the outer look so hence I went for white with the backdrop of nature. A first look and one can feel a calming effect.
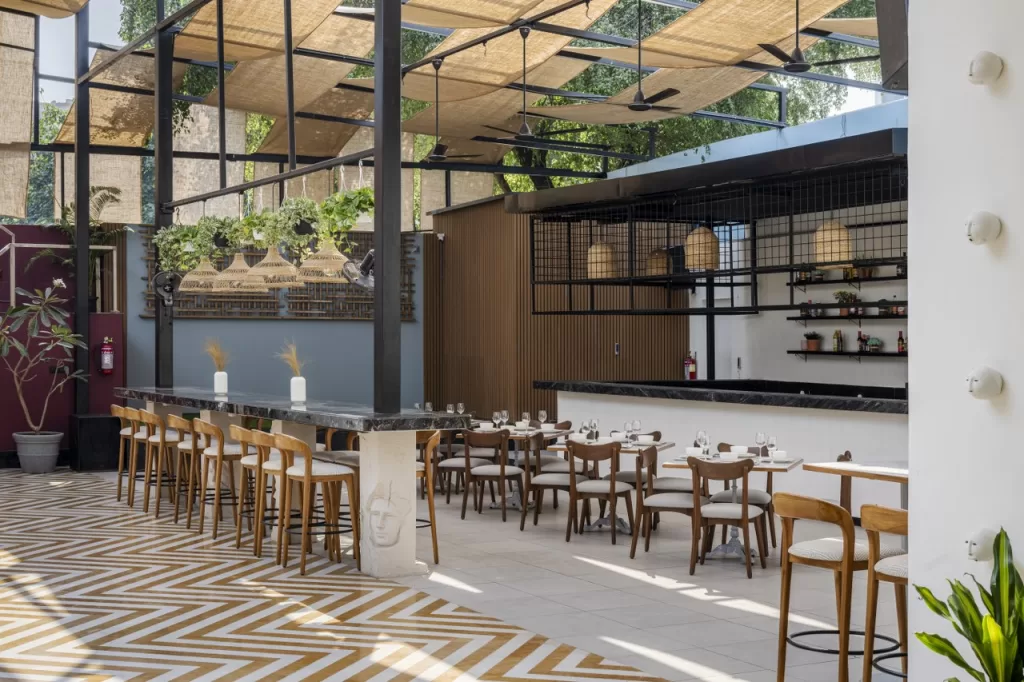
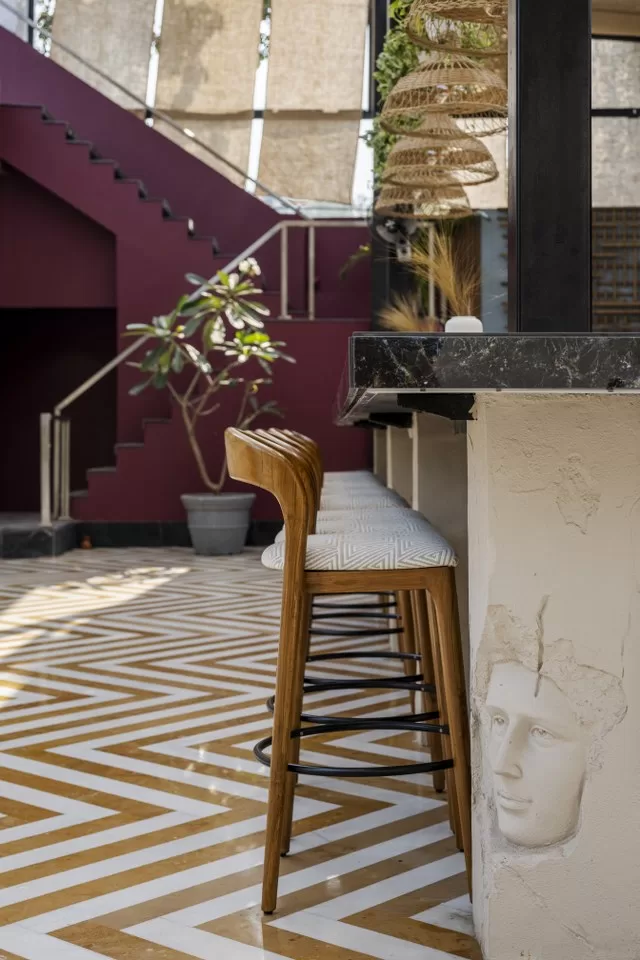
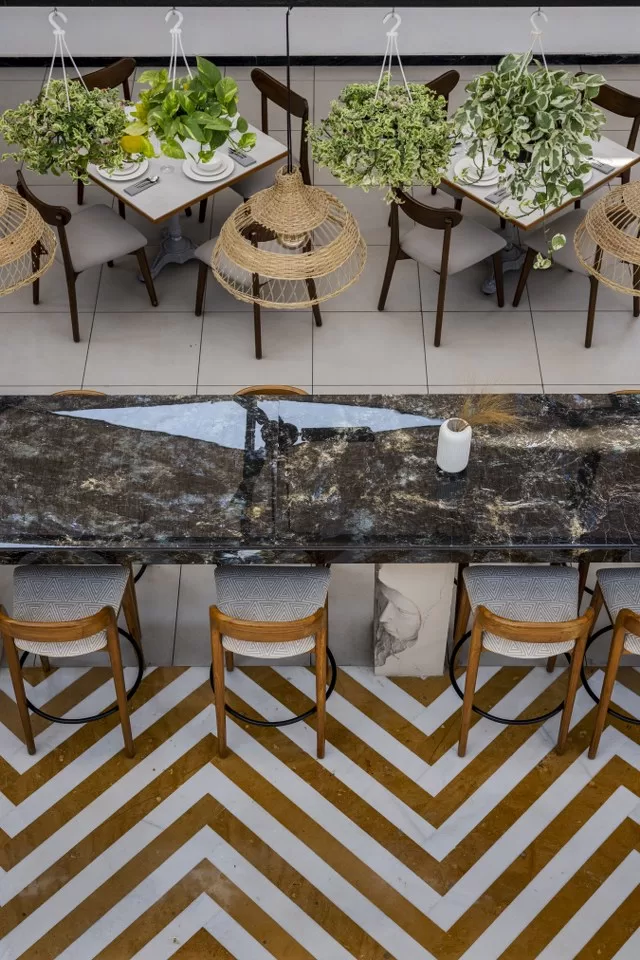
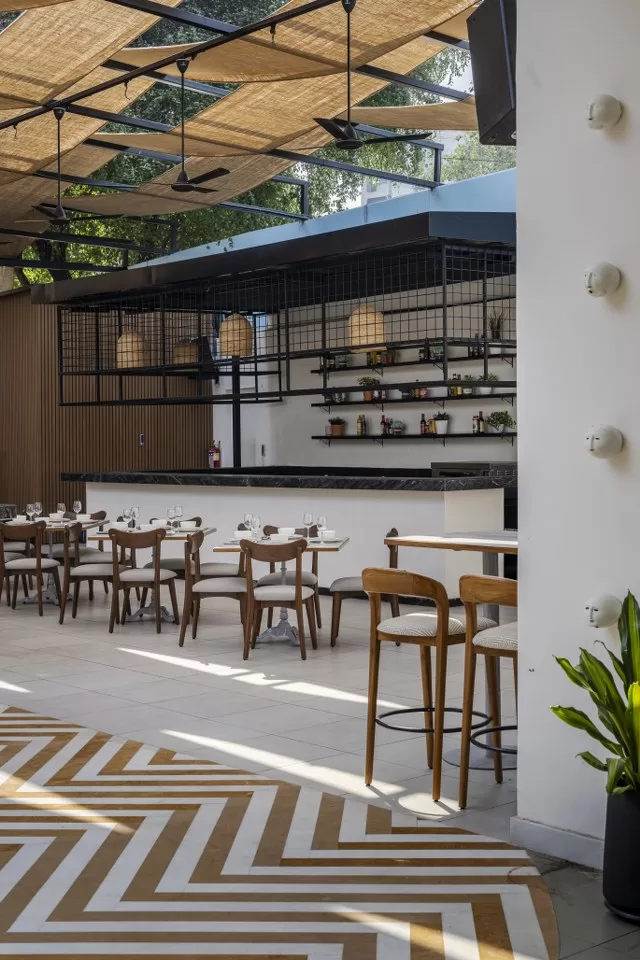
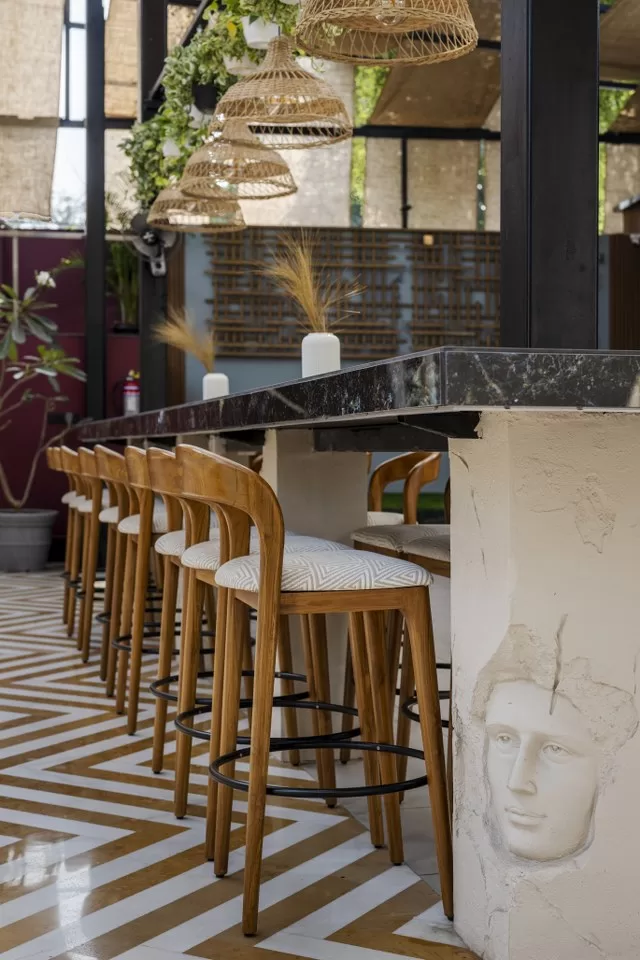
The inner decor was something to be matched with the surroundings. I opted for a more subdued look keeping up. The simplicity but the same time would look exquisitely attractive.
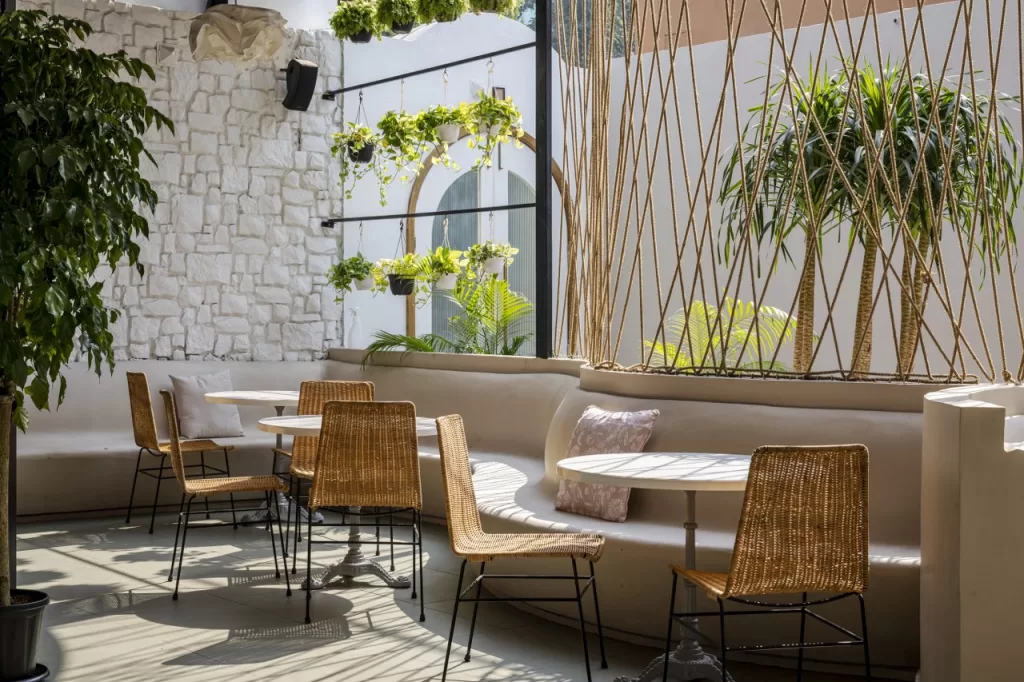
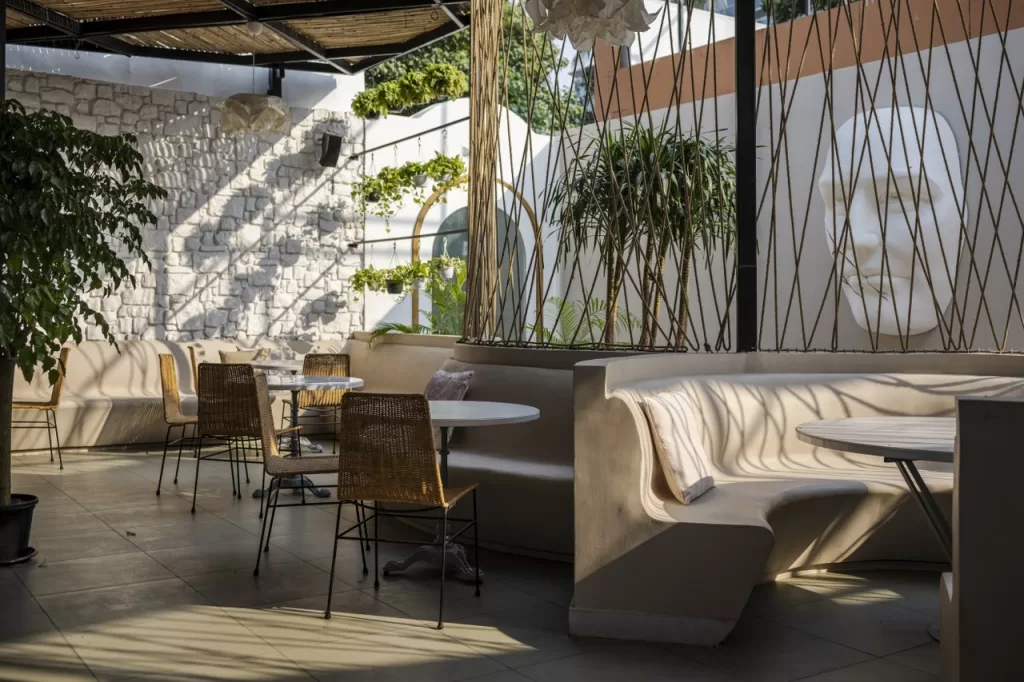
The playful blending of the subtle colors not only enhances its look after the dark sets in but also vibes well with the morning sun rays stroking inside.
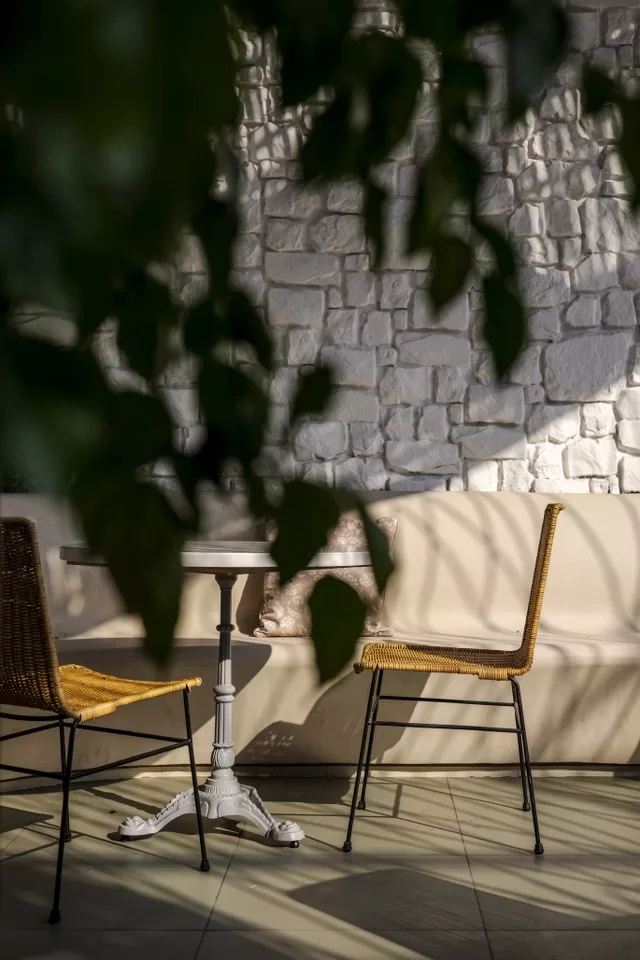
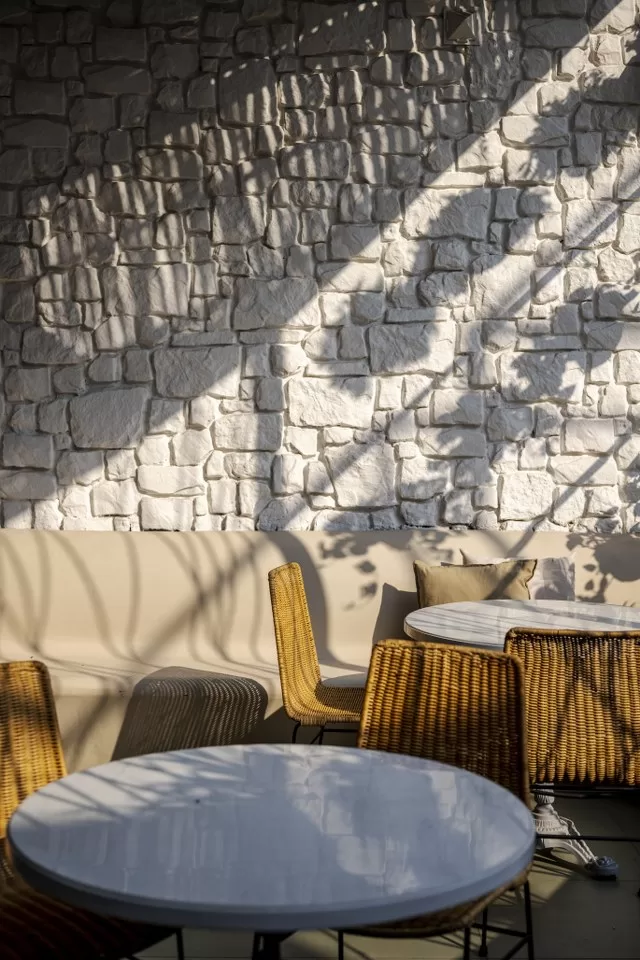
Also the interior is not all subtle. There is a dash of vibrant colours blending in with the white upholstery. The red backrest of the sofas makes one feel like it’s a route to places unknown which again is an ode to its name.
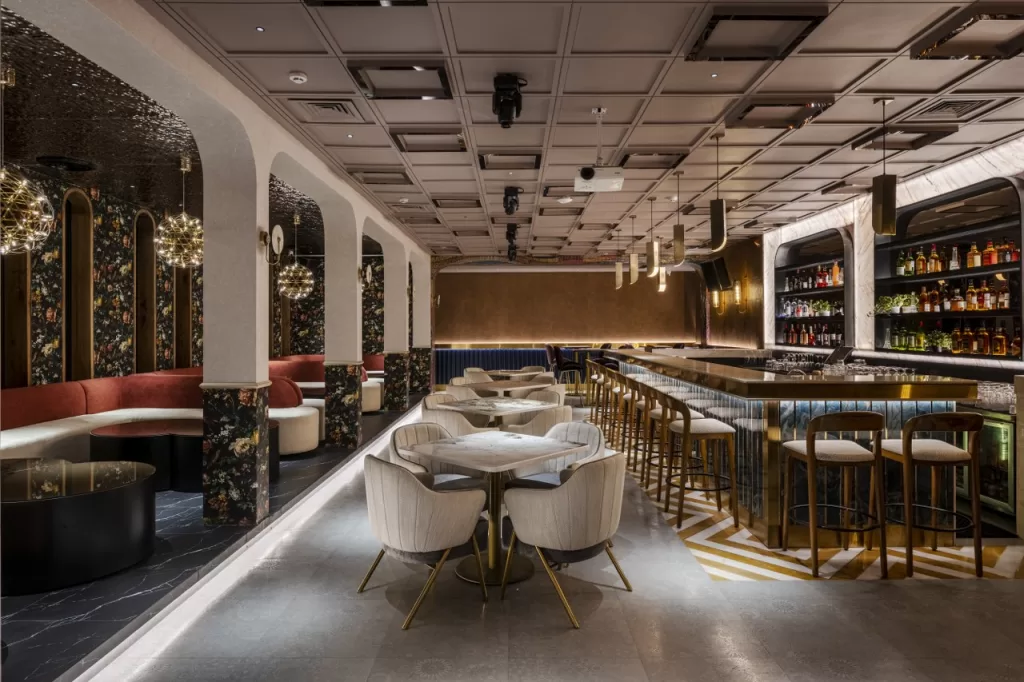
The fusing of greenery within makes one feel one with nature, to relax one’s mind, to soak one’s thoughts, to be joyous.
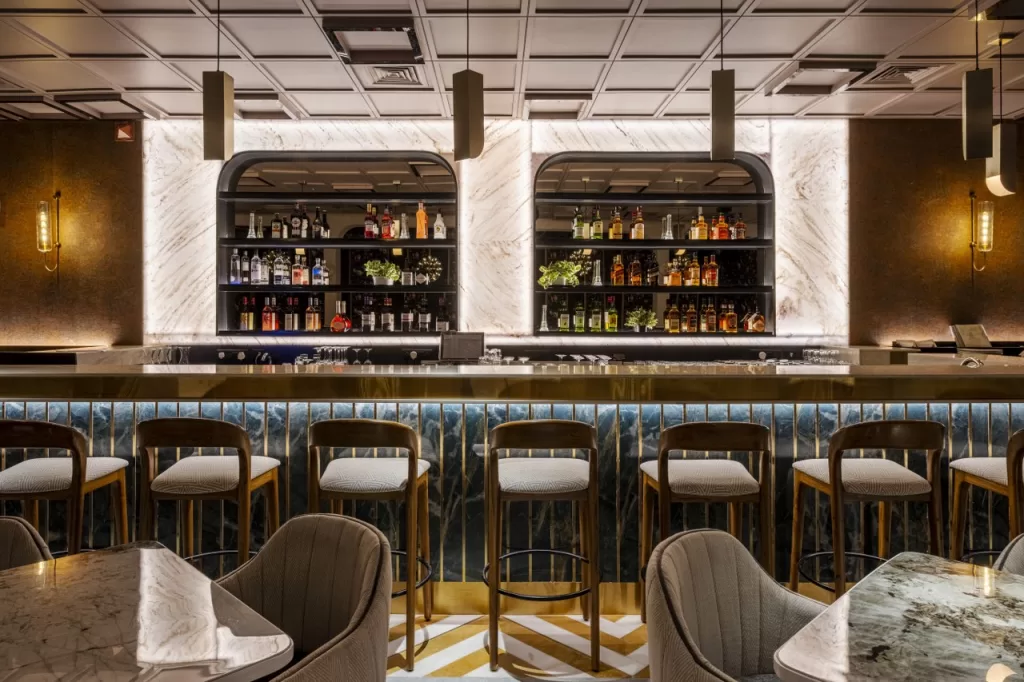
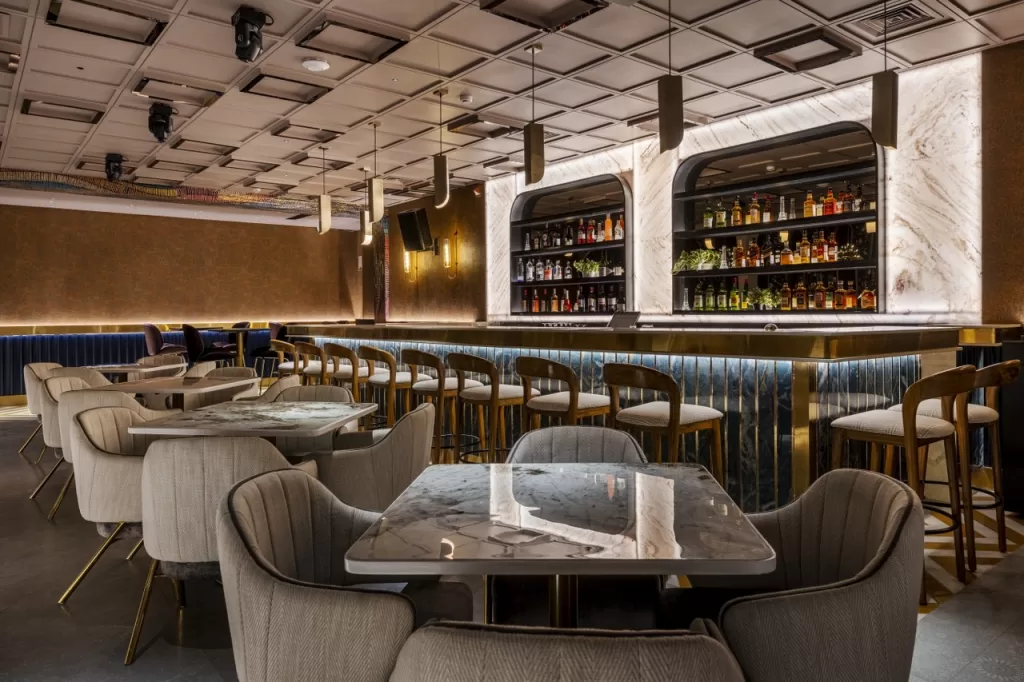
The stark contrast of the ceiling and floor is like both wanting to fuse one another leading to a burst of overall beautiful look which enhances the beauty of the arena, just like the sea and sky.
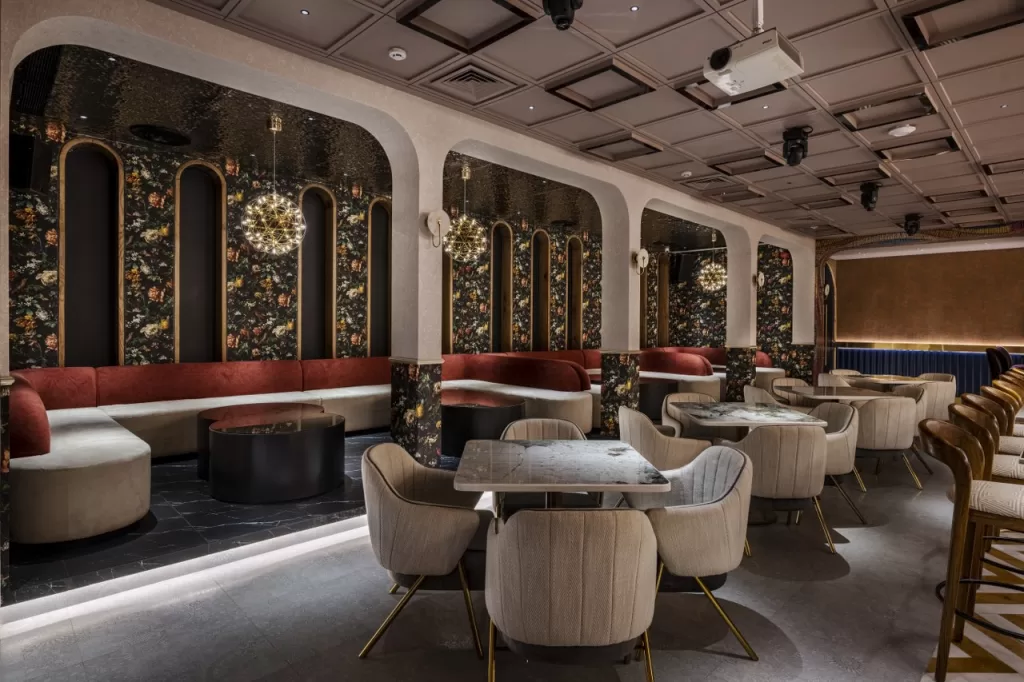
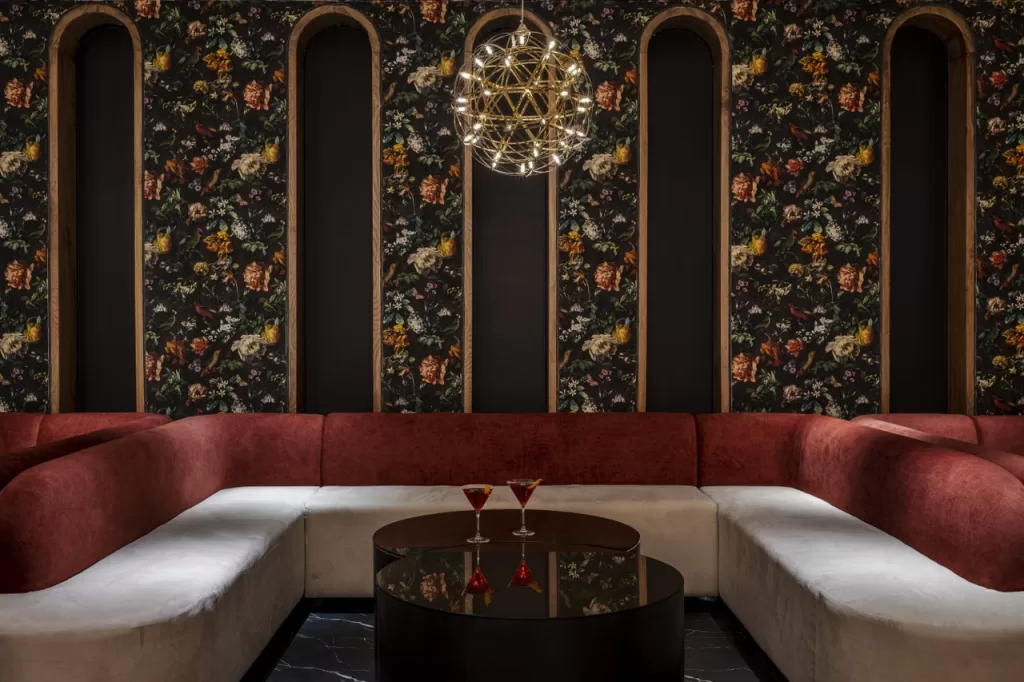
The lights all around plays with the decor giving out an ethereal effect. A combination of fire and ice. Vigor with Calmness.
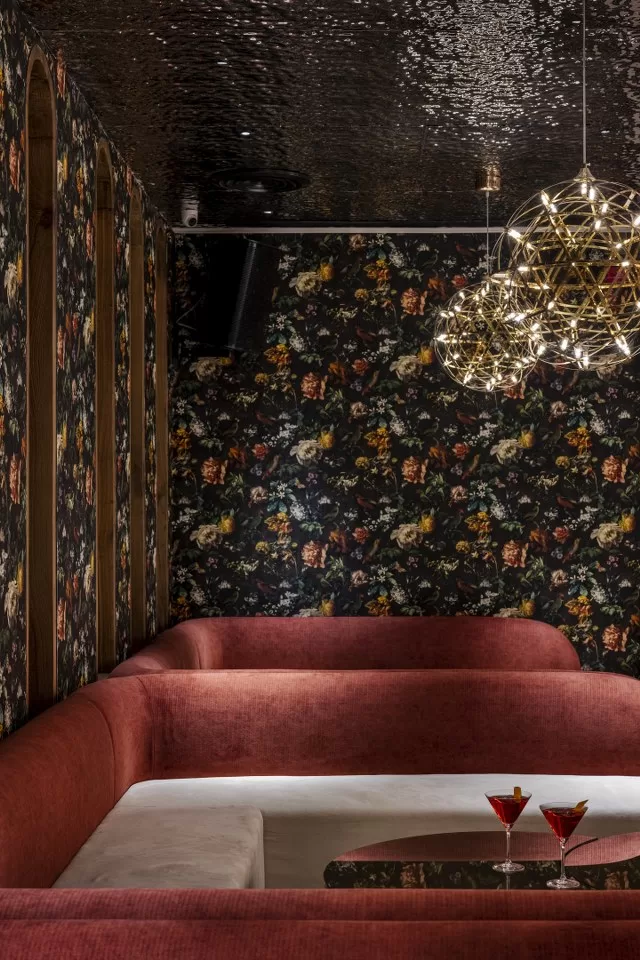
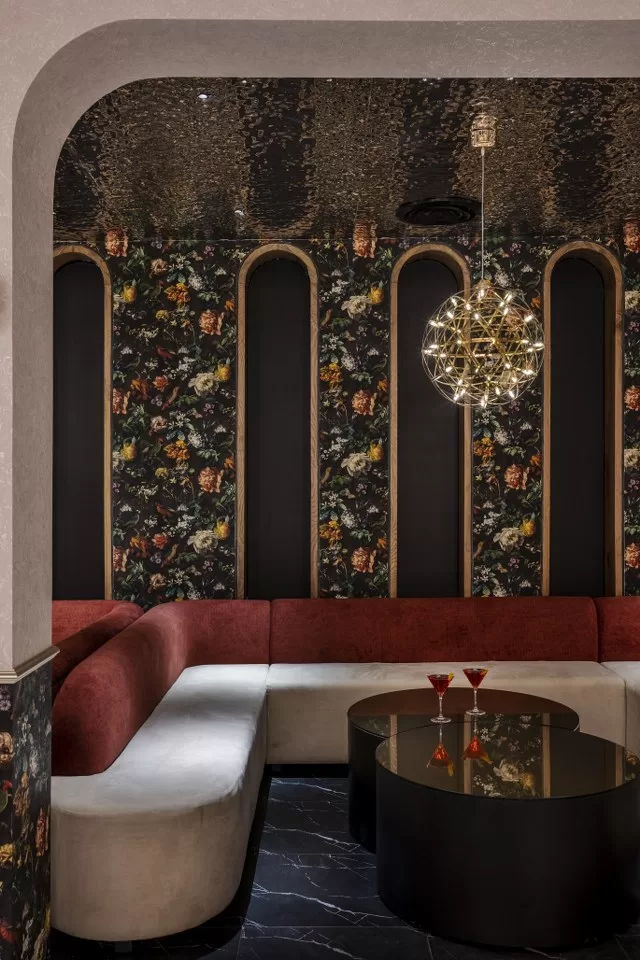
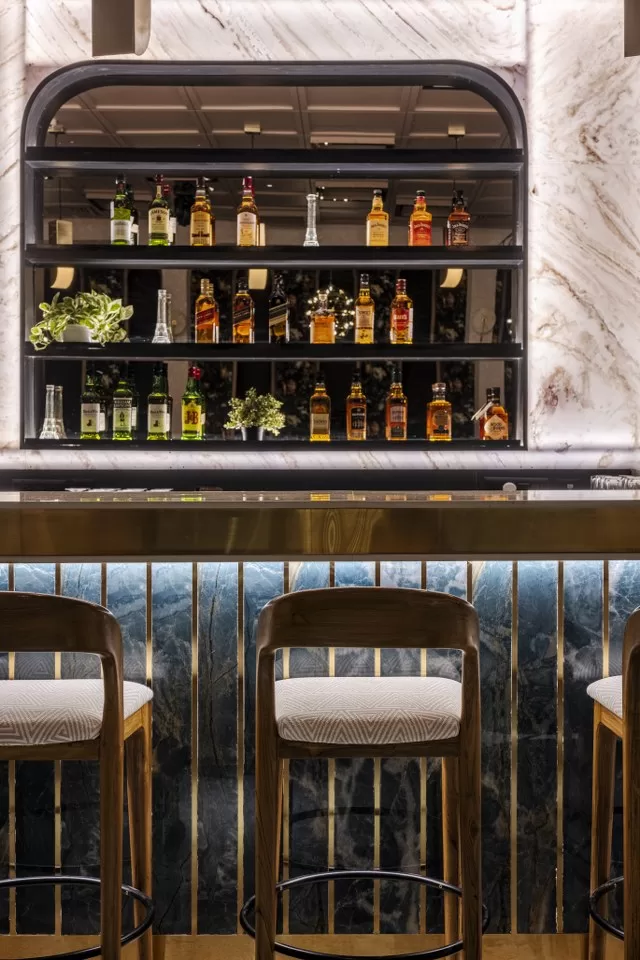
Featuring an extremely modern vibe, SilkRoute restaurant’s washroom was ornated by artistic human face elements on the exterior wall with modern light fixtures.
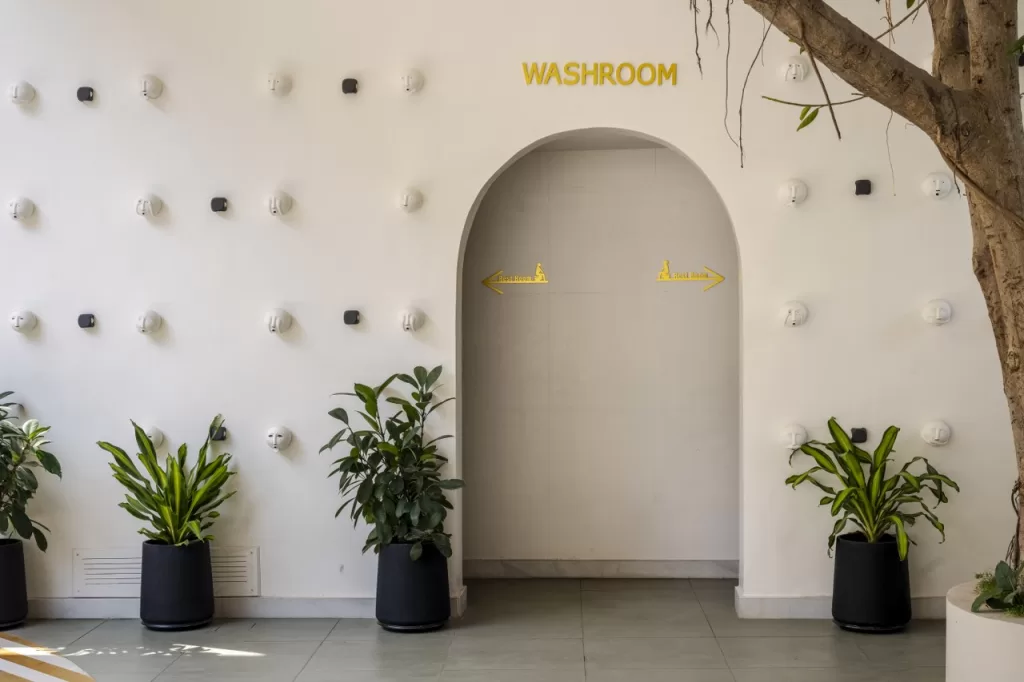
The men’s washroom décor with dark theme walls while the women’s washroom décor with a shade of red theme.
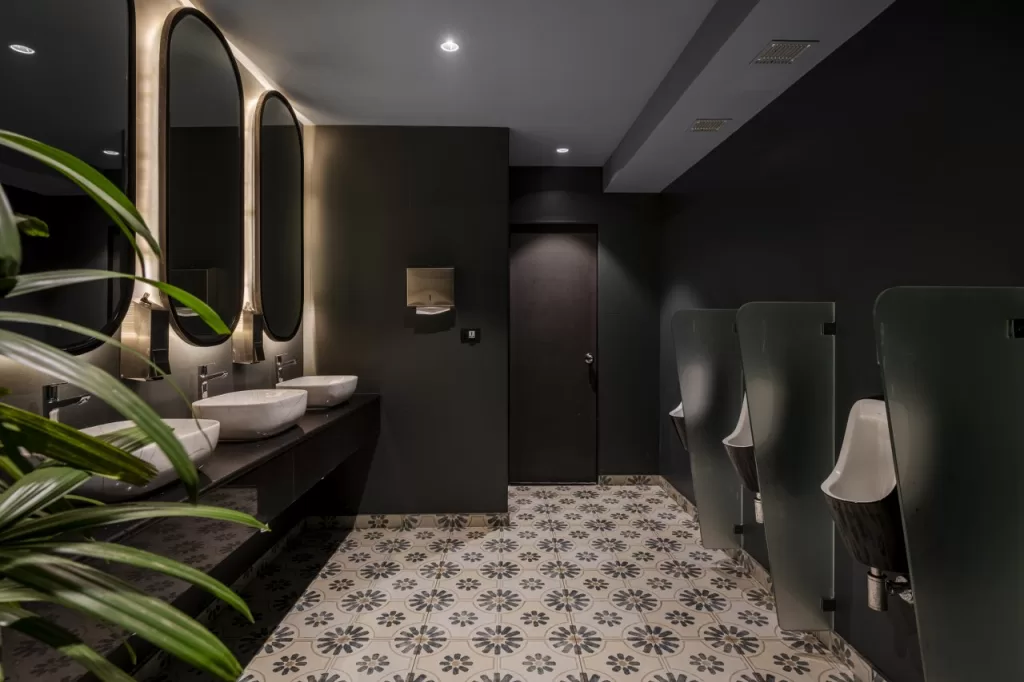
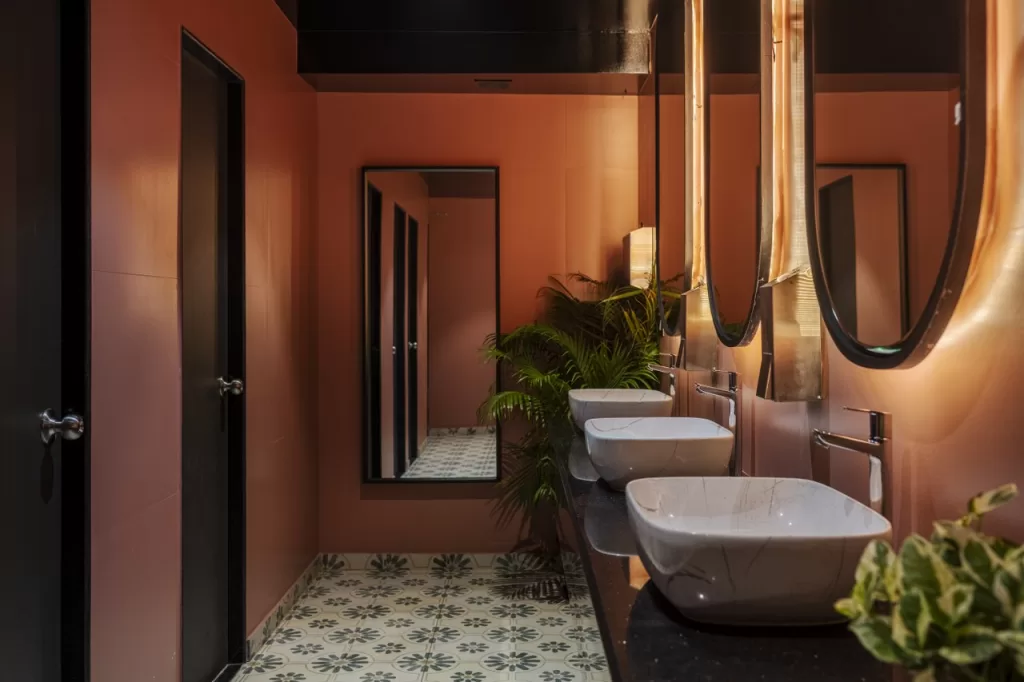
The Merola tiles on the flooring are used for both the washroom which is accentuated with capsule-shaped mirrors and white sanitary fittings. Whereas, lighting fixtures add charm and give a modern look to the area.
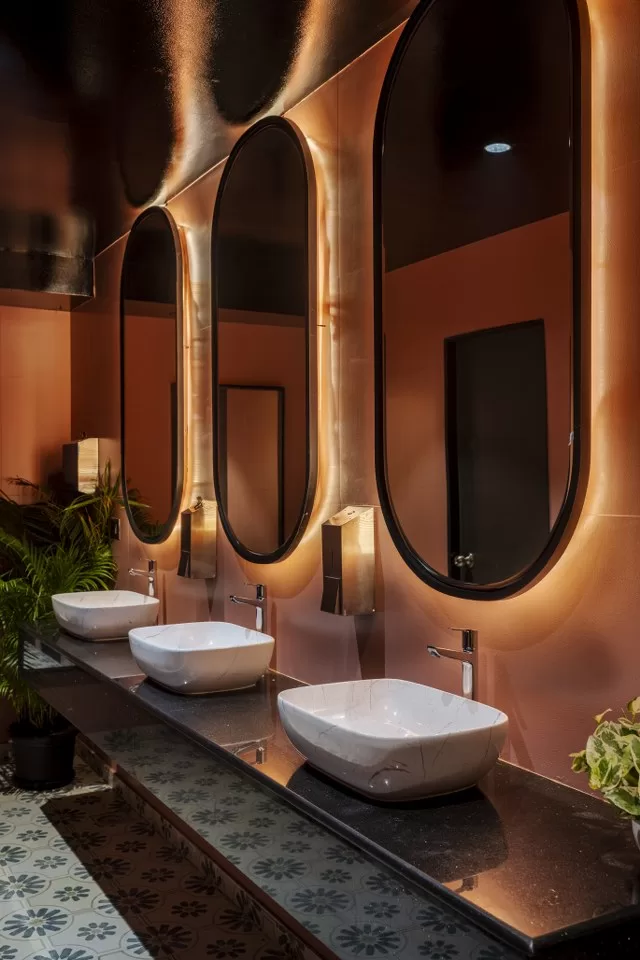

The entire space is lit up with modern light fixtures which provide a beautiful shadow while one dines in the place, tying up and making sure the different elements come together as one cluster.
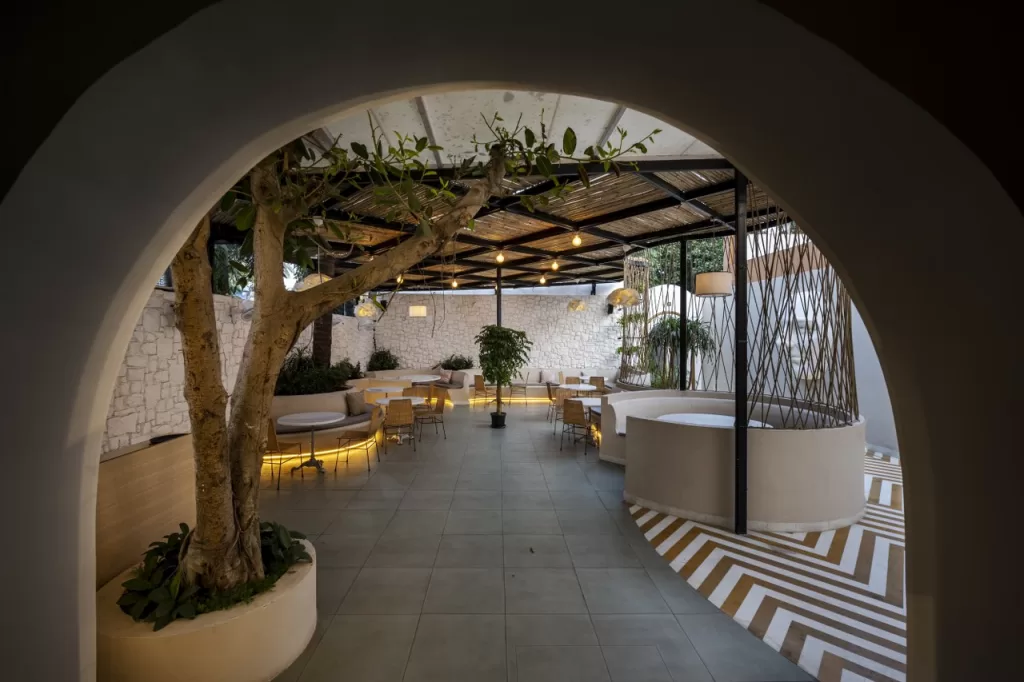
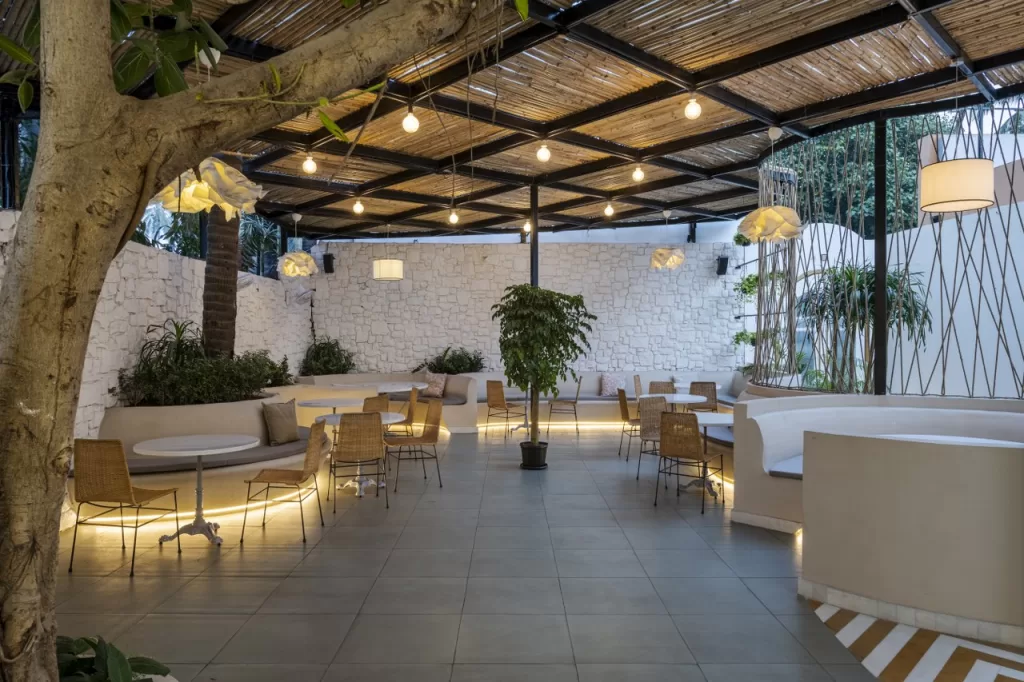
The restaurant is illuminated by a diverse range of lighting fixtures that have been specially crafted and prototyped to blend with its surroundings at the same time act as an element of sculpture. Due to lighting fixtures night view of the restaurant creates a good atmosphere and reflects elegant decor.
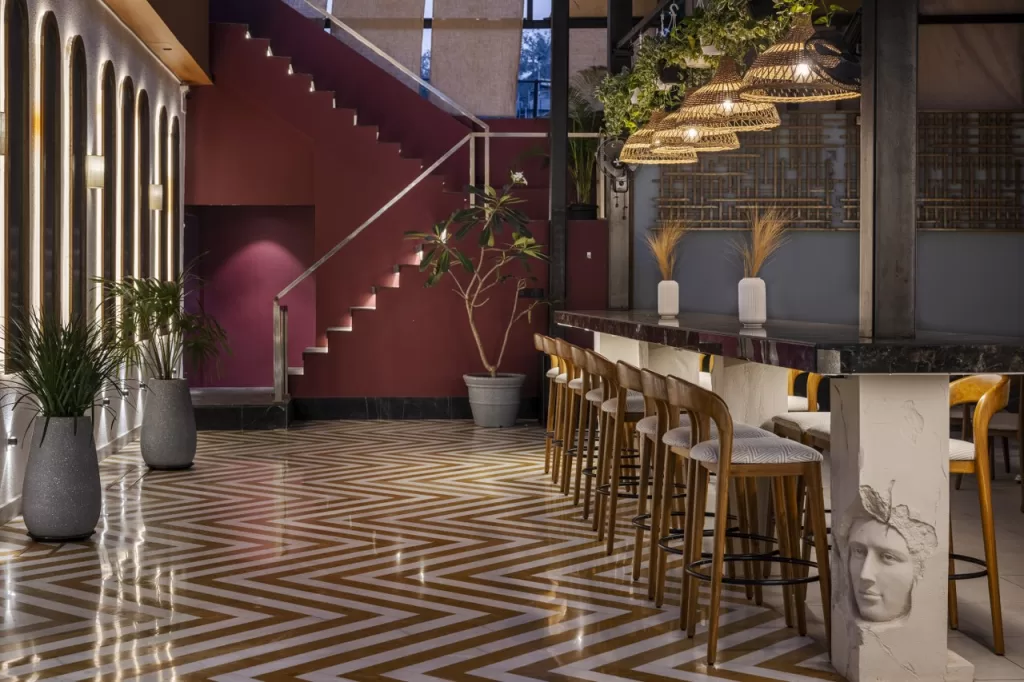
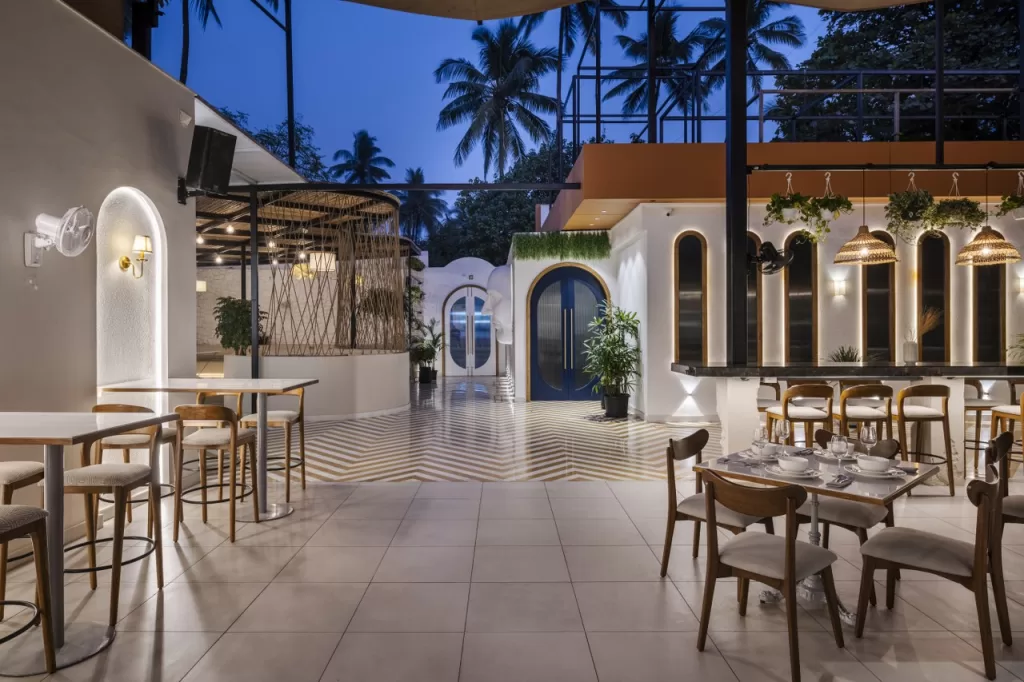
Every aspect of the place has had a thorough detailing with proper research , many experiments, much brain storming creativity and the result is the one which is now “Silk Route”. A beautiful ambience with a soothing effect.
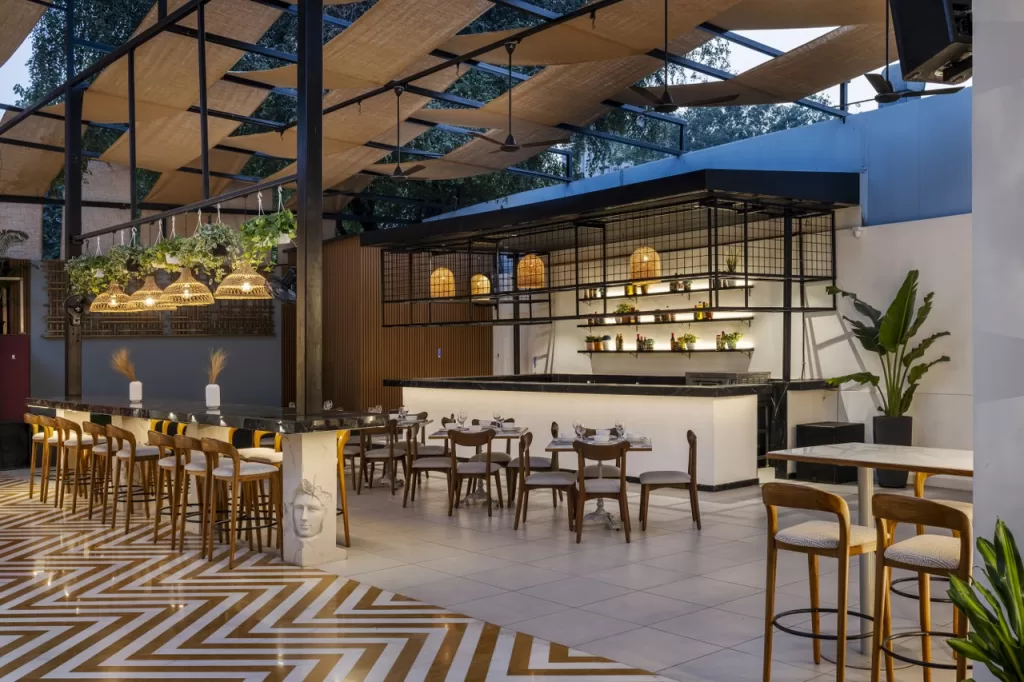
A much effective place to unwind oneself after a long day’s work, or to get together and chill in the amazing aura of the place with amazing food.
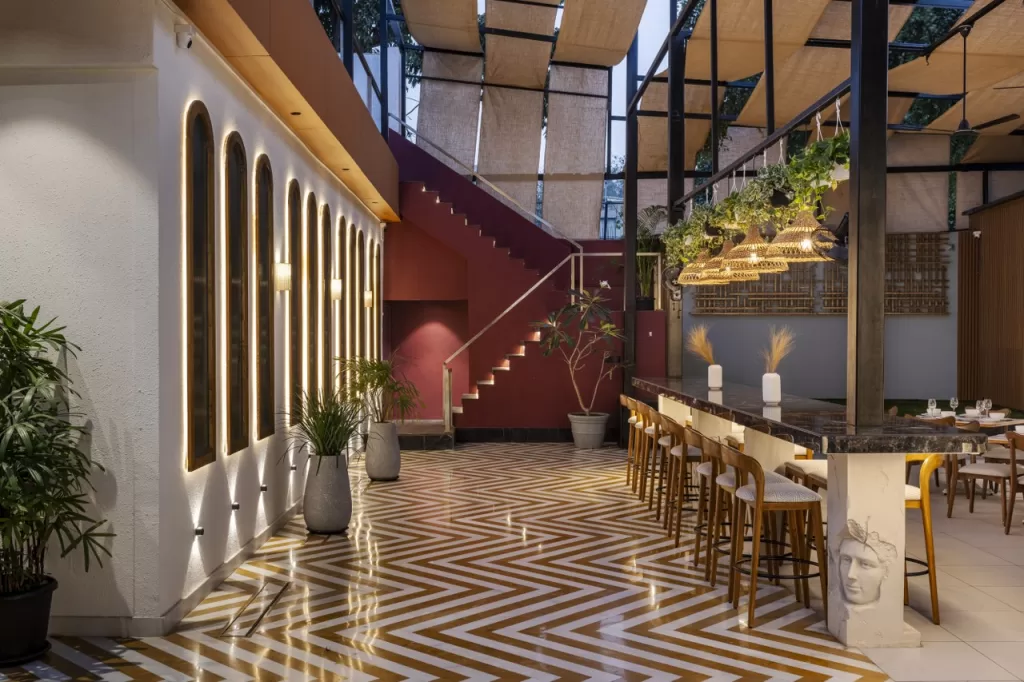
Happy Chilling and Bon Appetit!!!
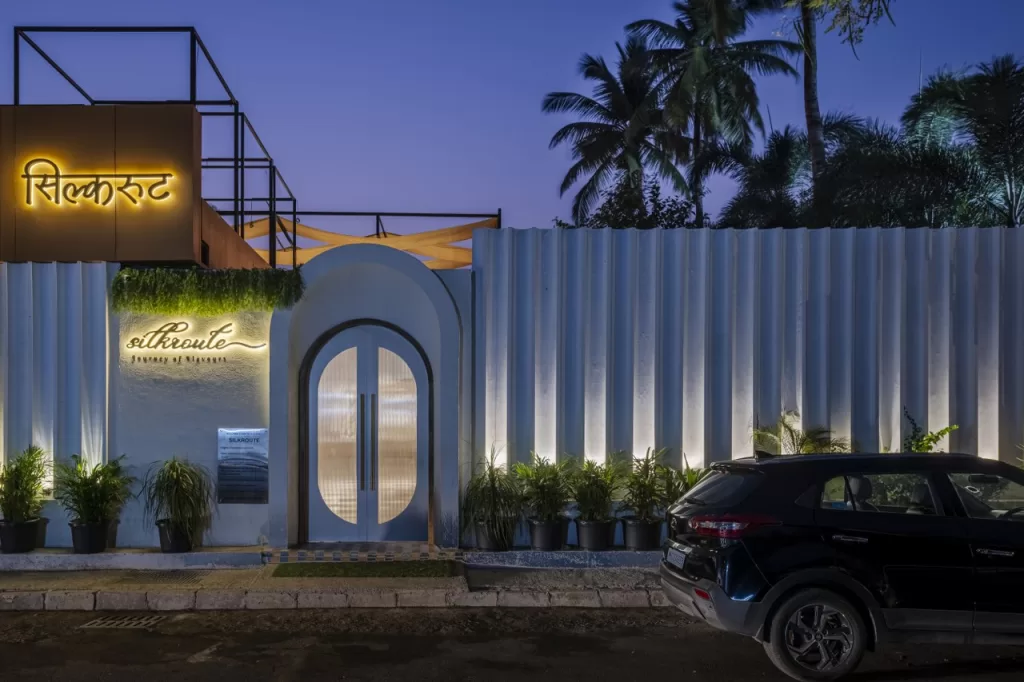
Fact File
Designed by: Studio Twenty Two
Project Type: Restaurant/Bar/Cafe
Project Name: Silkroute The journey of flavours
Location: Juhu, Mumbai
Year Built: 2022
Plot Area: 7500 Sq.ft
Principal Architect: Prachi Satam
Team Design Credits: Contracting – Bhawar Mistry, Mohanlal Misty A& Sons
Photograph Courtesy: Prashant Bhat
Products / Materials / Vendors: Wallcovering / Cladding – Wallpaper Asian paint / Lighting – Tisva / Furniture – Woodsvilla / Flooring – Altas / Paint – Asian paint / Wallpaper – Asian paint / Hardware – Haffele DMX / Lighting – LUMA GROUP
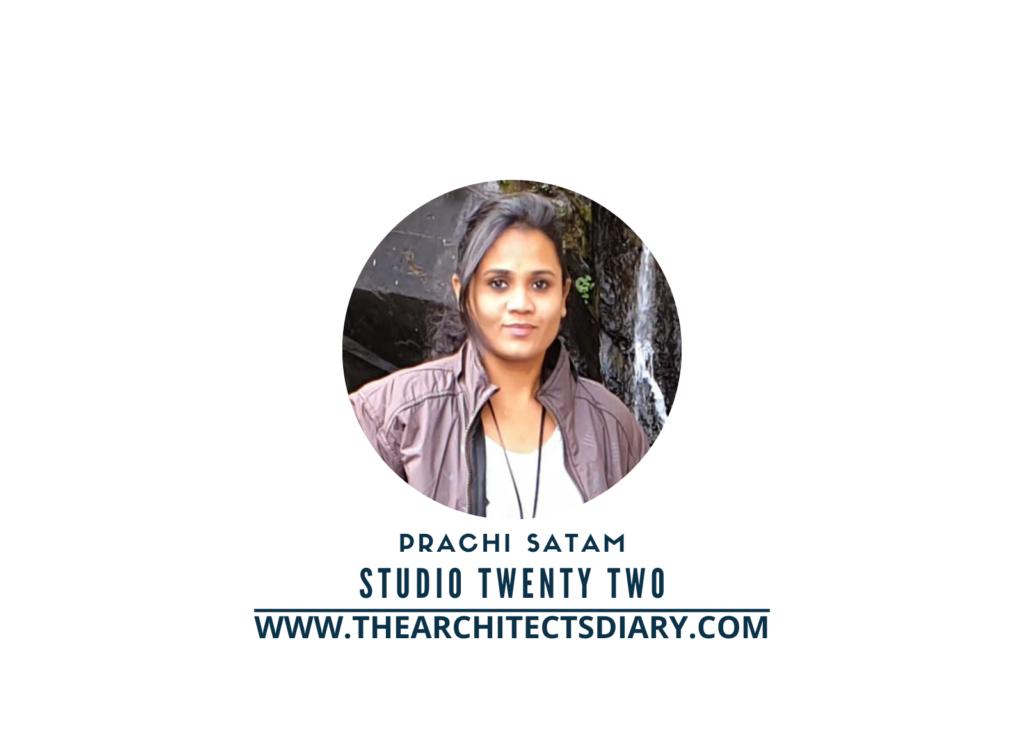
Firm’s Instagram Link: Studio Twenty Two
For Similar Project >>> A Satvik Restaurant, Element 3 Stands as an Oasis of Tranquility and Nourishment
20 Indian Kitchen with Window Design: Practical yet Presentable
With the changing trends in home, a kitchen with window design has stayed a paramount feature of Indian kitchens for its functionality as well as aesthetic purposes. Kitchen is the heart of Indian homes. It’s the most dynamic space in any Indian household— where traditions are passed down, flavors are crafted, and many stories are […]
Read More20 Breakfast Counter Designs: Amazing Indian Kitchen Choices
How many of you have the time to enjoy a family meal instead of an individualized quick bite? Breakfast counter designs in India exemplify societal changes, new culinary preferences, and cultural dynamics. With hectic lifestyles and changing work patterns, breakfast has shifted from a family-oriented meal to a functional individual affair. A large wooden table […]
Read MoreTADstories with Aakashi Mehta | Aakashi Mehta Designs
Aakashi Mehta, the founder of Aakashi Mehta Designs, shares her passion for interior spaces and design which has made design a crucial part of her life. Aakashi Mehta Designs is an interior design studio situated in the city of Ahmedabad. The firm prioritizes user experience and the requirements of the clients to promote a healthy […]
Read MoreThis Office With Scandi Interior Design Has Simple Elements | Ekta Khanna Design Studio
Designing an office with a Scandi interior design aesthetic involves incorporating key elements of simplicity, functionality, and understated elegance. The PSA office is a nod to its future-forward vision, which reflects its distinctly modern identity and world presence. This Office With Scandi Interior Design Has Simple Elements | Ekta Khanna Design Studio Reception As we […]
Read MoreThis House is a Testament to the Power of Pure White Interior | Brownleaf Architects
In the bustling city of Vadodara, Brownleaf Architects have crafted a marvel of home automation and theater design that stands as a testament to the power of pure white interior design. The Experience Studio is a space where light dances on walls and skirting, creating a ballet of brightness and shadow that transforms with the […]
Read More20 Captivating Wall Color Combinations For Your Living Room
Choosing the perfect wall color combination for your living room can be a game-changer. It sets the tone, reflects your style, and makes your space feel uniquely yours. The right hues can transform a dull room into a vibrant oasis or a chaotic space into a serene retreat. Wall colors can create moods, influence emotions, […]
Read MoreA Refreshing Escape Into A Luxury And Modern House | AVVO & Iram Boxwala Design Studio
In a world filled with constant stimulation and clutter, the concept of minimalism in the luxury and modern house interior design offers a refreshing escape. Our clients envisioned a luxury house where comfort meets modern without excess. They wanted a sanctuary within the confines of their home. As designers, translating this vision into reality became […]
Read MoreModern Dressing Table Designs for Bedroom: 15 Indian Style
Relating to the contemporary is fashion, and adopting that popular style is a trend. Modern dressing table designs for bedrooms seem to be a popular trend, adding glam to fashion. Did you know that some objects are gender-based? Yes, a vanity box, known as an airtight box, contains cosmetics and toiletries for women. Historically, the […]
Read MoreEvery Corner Of This 1900 sq.ft. Modern Design Villa Tells A Story | Archaic Design Studio
Nestled in the serene town of Nadiad, this 1900-square-foot modern design villa is a masterpiece of contemporary design. Its muted color palette creates a tranquil atmosphere, with every corner telling a story of elegance and style. Editor’s Note: “Nestled in Nadiad, this 1900-square-foot villa epitomizes contemporary elegance. From its Oak wood accents to serene color […]
Read MoreThis 4BHK Penthouse Apartment Design Has A Minimalist Uncluttered Space | AH Design
“PAANACHE” – This 4BHK penthouse apartment design involves using bare essentials to create a minimalist, simple and uncluttered space. The living room is integrated with the dining room which has a perfect blend of comfort and sophistication. Understanding the core requirement of the client, the living room majorly functions as an interaction space and so […]
Read More
