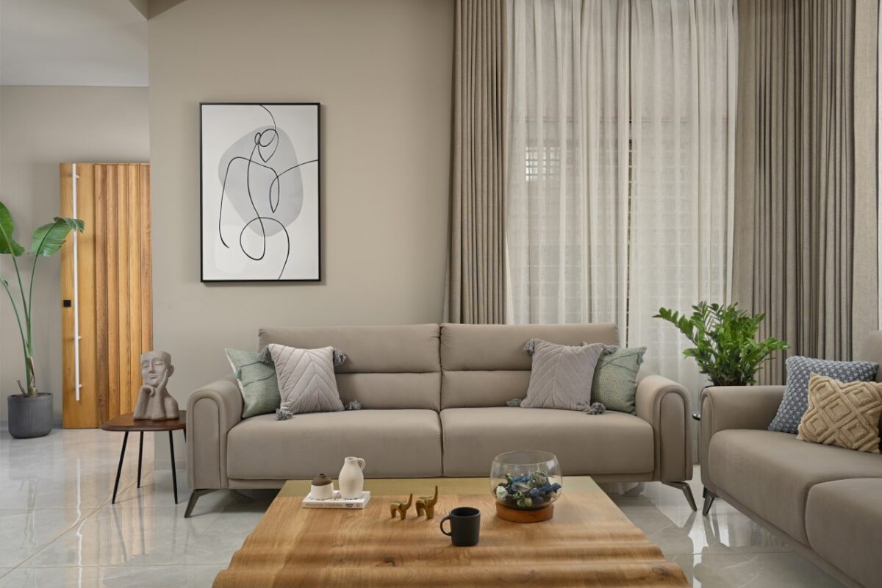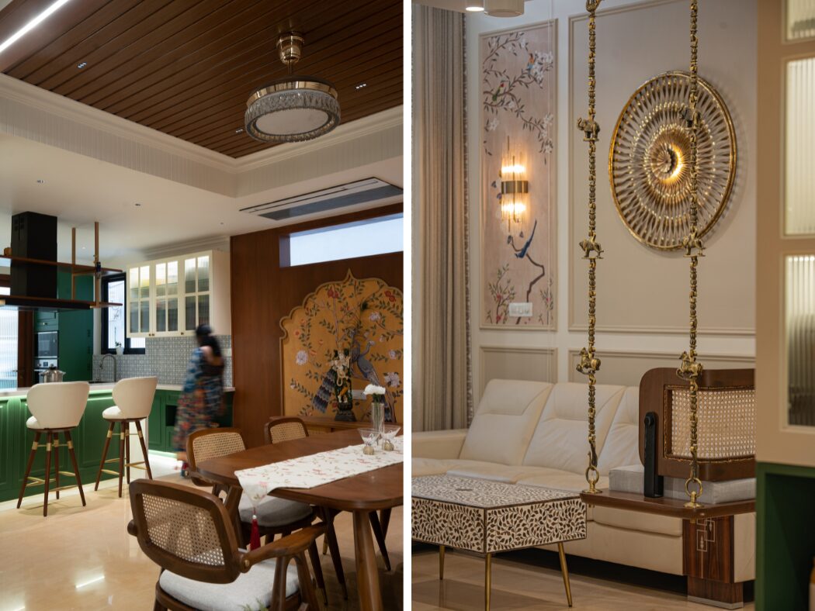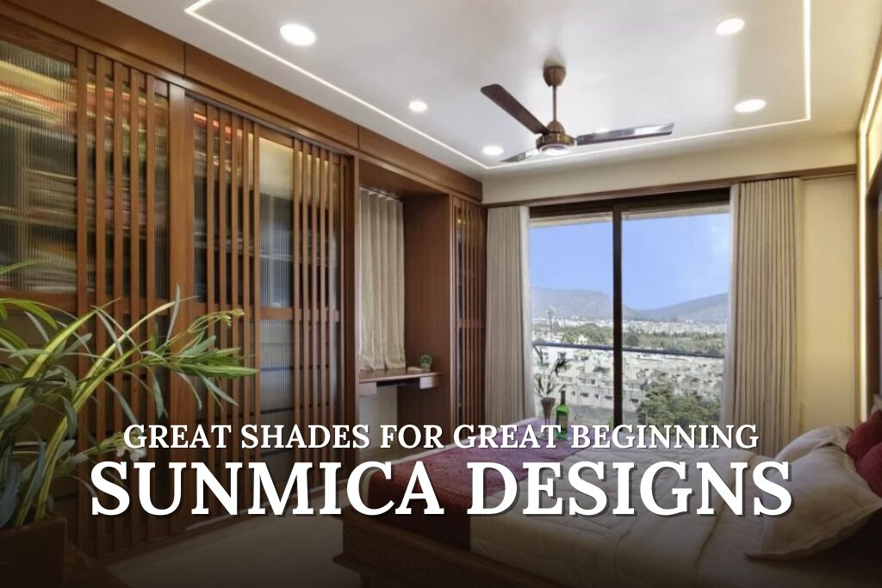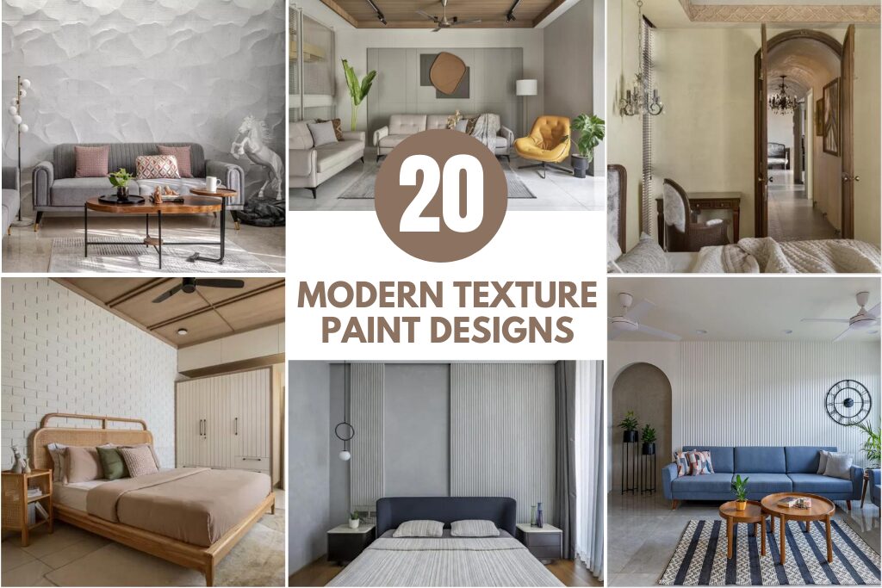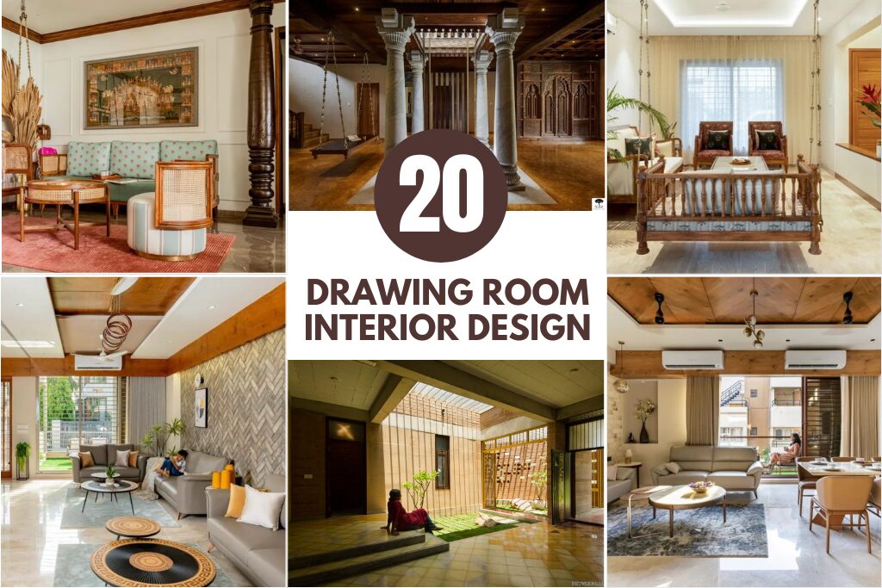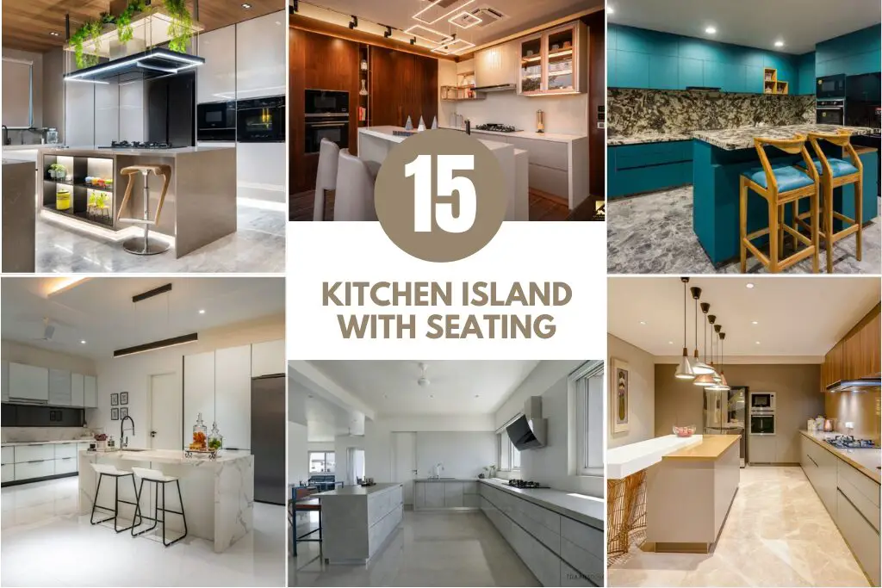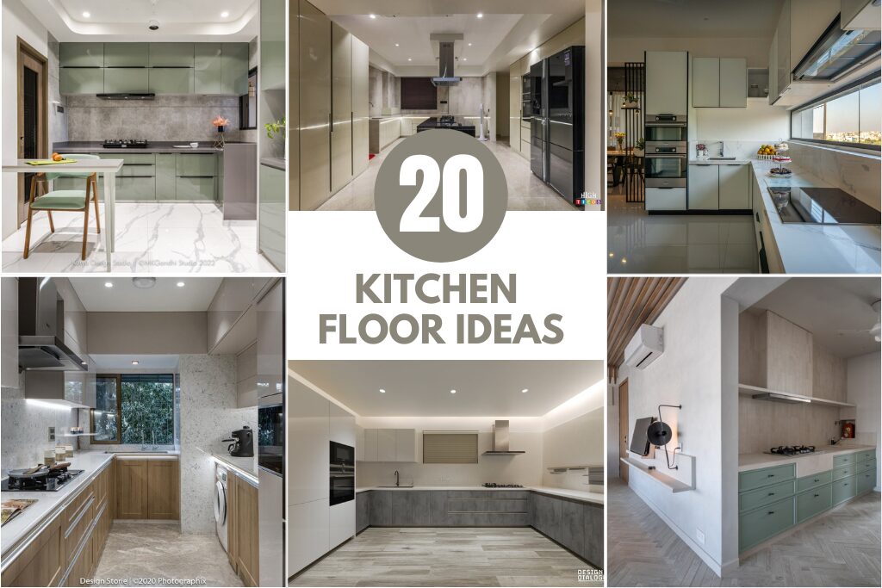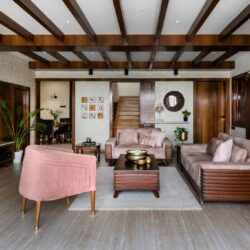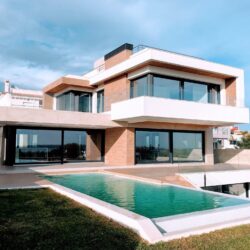Reminiscing Rajasthani Architecture with this Home in Madhya Pradesh | Arushi Singh Architects
“The Haveli” – 3600 Sq.ft projects with a ground coverage of 2770 sqft for a family of 4 members. It was really fun bringing ‘The Rajasthani vibes’ to our own city, Ujjain in Madhya Pradesh. Satisfying the demand of our client, the most challenging part was to make a ground floor plan look as grand as a palace and very minimalistic in Rajasthani architecture. Thus we created 5 levels for the same.
Reminiscing Rajasthani Architecture with this Home in Madhya Pradesh | Arushi Singh Architects & Designers
Visit: Arushi Singh Architects & Designers
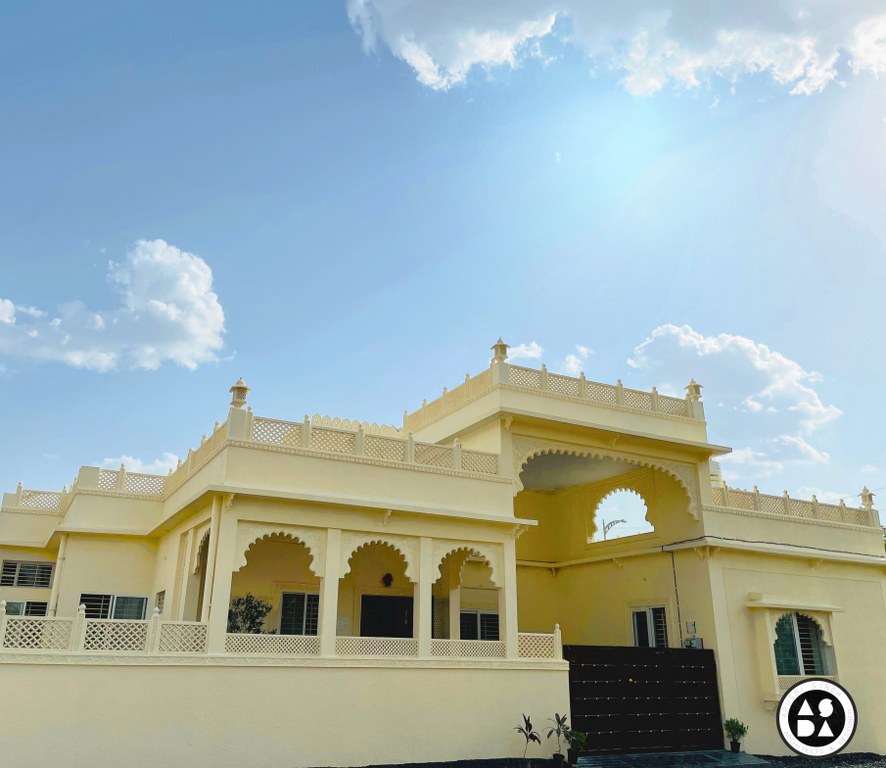
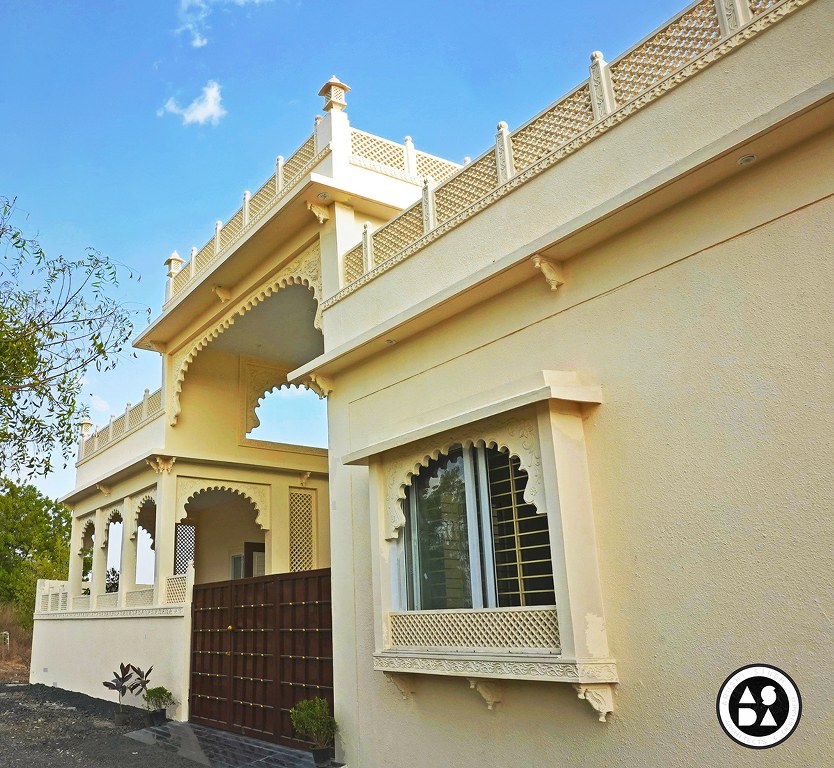
The Concept was the desert, thus at the time of sunsets and sunrises, when sun rays bounce off the golden sand shade or seep through the building, an unfathomably bright spectacle daubs the skies.
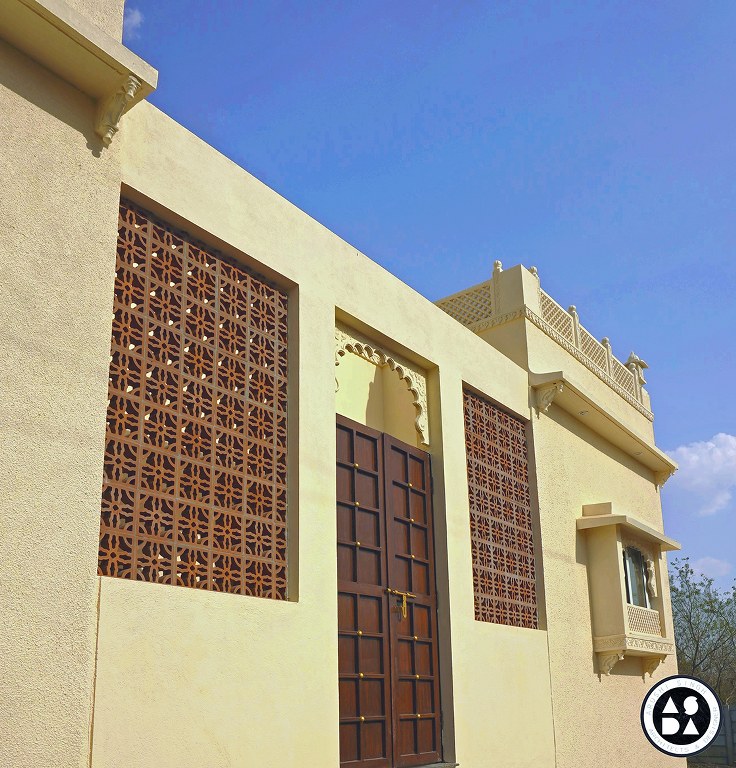
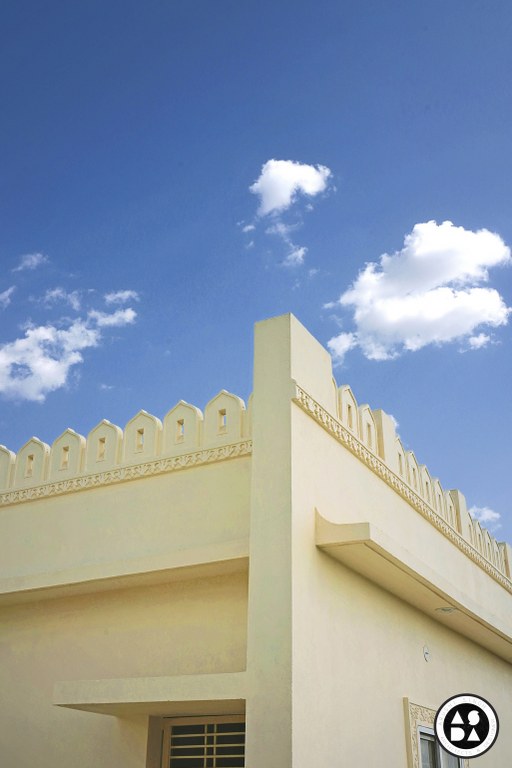
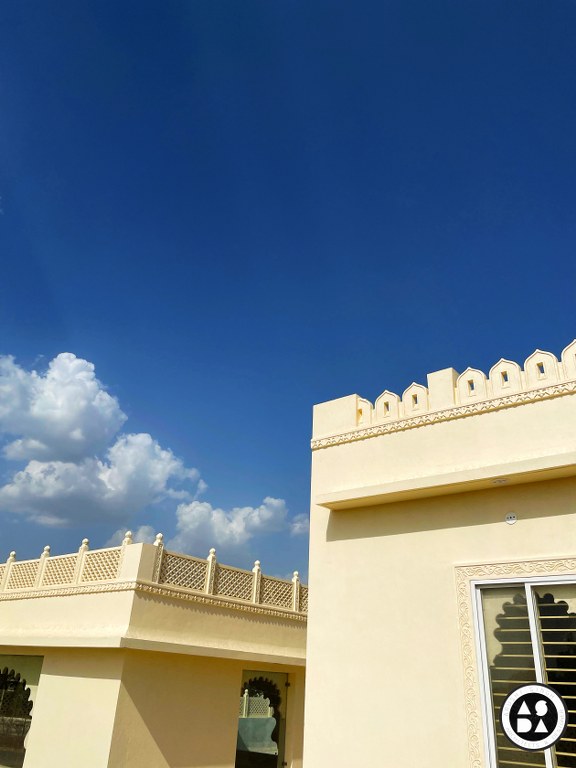
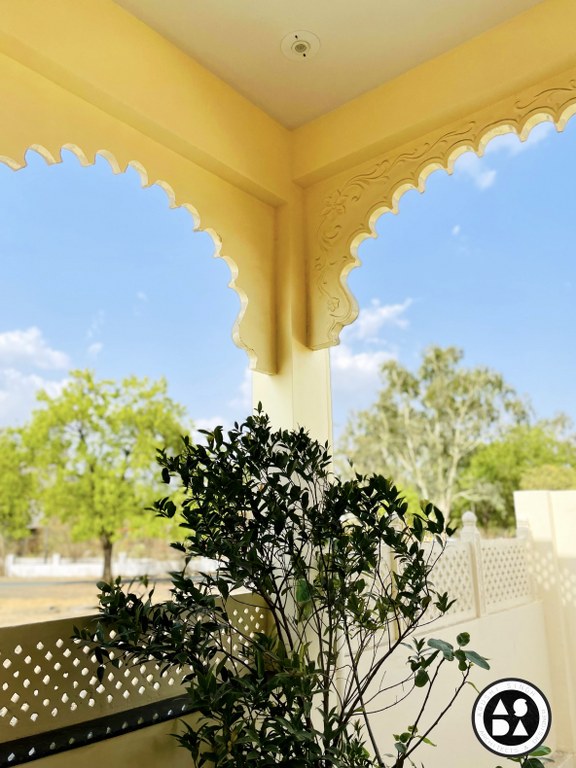
The amber-yellow hues that then spread in a space of changing lights, radiate over the house.
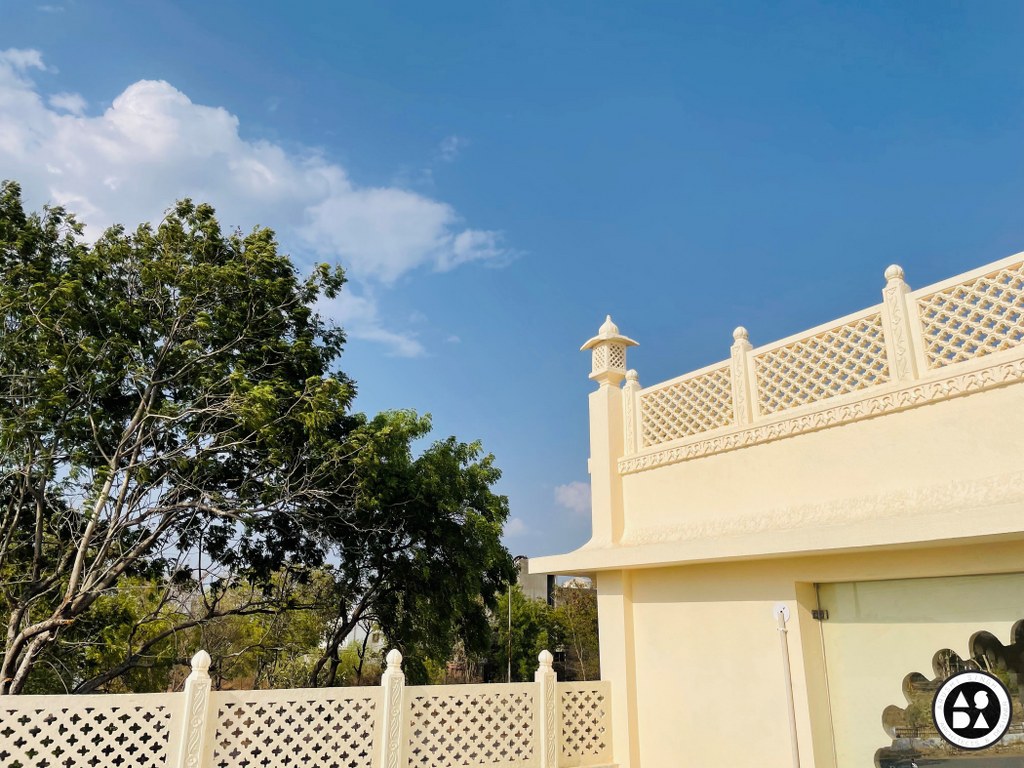
The Porch level, the sit-out level, the floor plan level, the double-height ceiling of the porch level, and the staircase tower level.
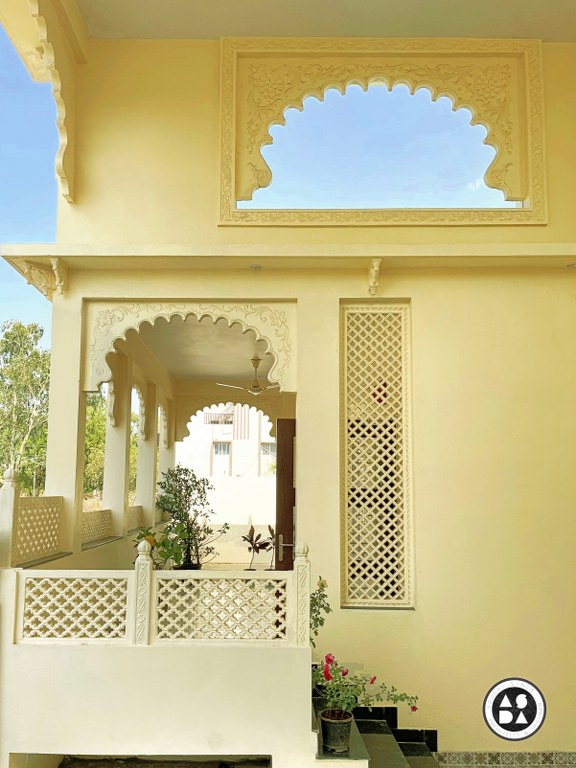
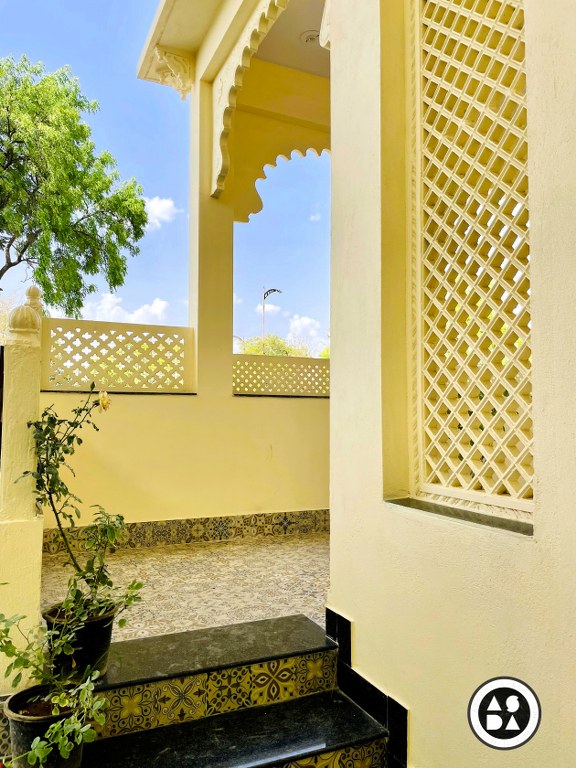
Fact File
Designed by: Arushi Singh Architects & Designers
Project Type: Residence Architecture & Design
Project Name: The Haveli
Location: Ujjain, Madhya Pradesh
Year Built: 2022
Duration of project: 1 Year
Plot Area: 3600 Sq.ft
Built up: 2700 Sq.ft
Project Size: 3000 Sq.ft
Project Cost Appx: 1 crore
Principal Architect: Arushi Singh

Firm’s Instagram Link: Arushi Singh Architects & Designers
For Similar Project>>>Preservation of Rich Architectural Heritage of Maharashtra for this Latur Home
20 Indian Kitchen with Window Design: Practical yet Presentable
With the changing trends in home, a kitchen with window design has stayed a paramount feature of Indian kitchens for its functionality as well as aesthetic purposes. Kitchen is the heart of Indian homes. It’s the most dynamic space in any Indian household— where traditions are passed down, flavors are crafted, and many stories are […]
Read More20 Breakfast Counter Designs: Amazing Indian Kitchen Choices
How many of you have the time to enjoy a family meal instead of an individualized quick bite? Breakfast counter designs in India exemplify societal changes, new culinary preferences, and cultural dynamics. With hectic lifestyles and changing work patterns, breakfast has shifted from a family-oriented meal to a functional individual affair. A large wooden table […]
Read MoreModern Dressing Table Designs for Bedroom: 15 Indian Style
Relating to the contemporary is fashion, and adopting that popular style is a trend. Modern dressing table designs for bedrooms seem to be a popular trend, adding glam to fashion. Did you know that some objects are gender-based? Yes, a vanity box, known as an airtight box, contains cosmetics and toiletries for women. Historically, the […]
Read MoreEvery Corner Of This 1900 sq.ft. Modern Design Villa Tells A Story | Archaic Design Studio
Nestled in the serene town of Nadiad, this 1900-square-foot modern design villa is a masterpiece of contemporary design. Its muted color palette creates a tranquil atmosphere, with every corner telling a story of elegance and style. Editor’s Note: “Nestled in Nadiad, this 1900-square-foot villa epitomizes contemporary elegance. From its Oak wood accents to serene color […]
Read MoreThis Traditional Modern House Offers the Comforts of Contemporary Living | DesignHaaus
Our mission was to create a traditional modern house that captures the essence of traditional Indian design while seamlessly incorporating modern elements. The villa owner envisioned a space that would honour their cultural heritage while offering the comforts and aesthetics of contemporary living. This Traditional Modern House Offers the Comforts of Contemporary Living | DesignHaaus […]
Read MoreSunmica Designs: Great Shades for Great Beginning
Senses like touch and sight associate well with pleasure and satisfaction. Well-crafted Sunmica designs inject those emotions in varying patterns, textures, and thicknesses. People perceive these designs predominantly as a decorative element to view and comforting to touch. To define, ‘Sunmica’ is the name of a brand that has rewritten the history of laminates with […]
Read More20 Modern Texture Paint Designs to Elevate Your Home Decor
Looking to add a fresh, dynamic touch to your interior design? Modern Texture paint designs is your answer! Unlike traditional flat paint, textured paint brings depth, interest, and personality to any space. Whether you’re aiming for rustic stucco finishes or sleek metallic accents, its versatility lets you customize your walls to match your unique style. […]
Read MoreDrawing Room Interior Design: 20 Classic Ideas for Indian Homes
Have you heard of ‘Thinnai’? The evolution of withdrawal space has drastically changed from past decades to today’s decade with drawing room interior design. To all of you who don’t know what ‘thinnai’ means, it is a raised platform structure adjacent to the entrance of South Indian homes. It resembles charpai, chabutra, or manchaha in […]
Read MoreKitchen Island With Seating: 15 Design Ideas for Indian Interiors
Kitchen island with seating truly serve as a family anchor in the home. They are more than just practical fixtures; the kitchen island with seating is the cornerstone of the family’s structure, fostering connection and unity. Its layout allows multiple people to move around the kitchen island with seating easily while working, enhancing spatial comfort […]
Read More20 Kitchen Floor Ideas: Guide to Stunning Flooring Options
Choosing from various kitchen floor ideas is a crucial decision that impacts both the functionality and aesthetics of the space. With various kitchen floor ideas options available, each material offers unique benefits and characteristics. From the timeless elegance of hardwood and the budget-friendly versatility of vinyl, to the durable practicality of ceramic tiles, understanding the […]
Read More



