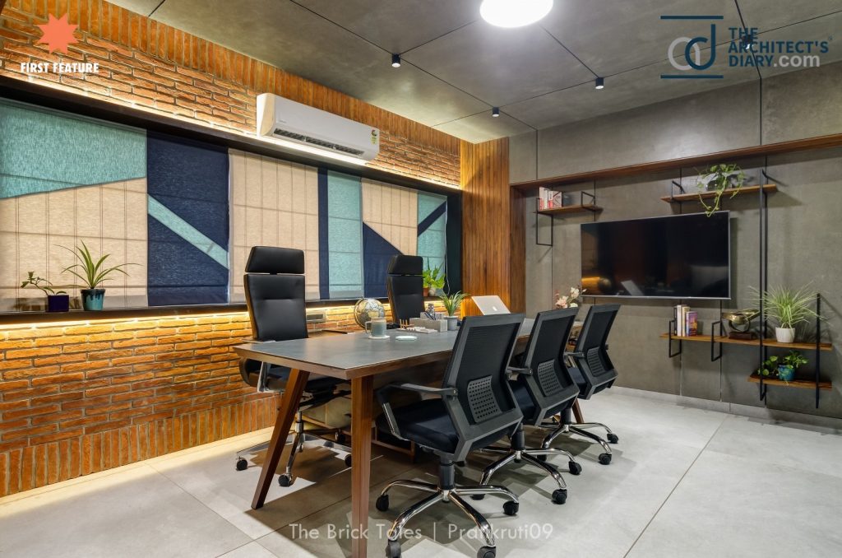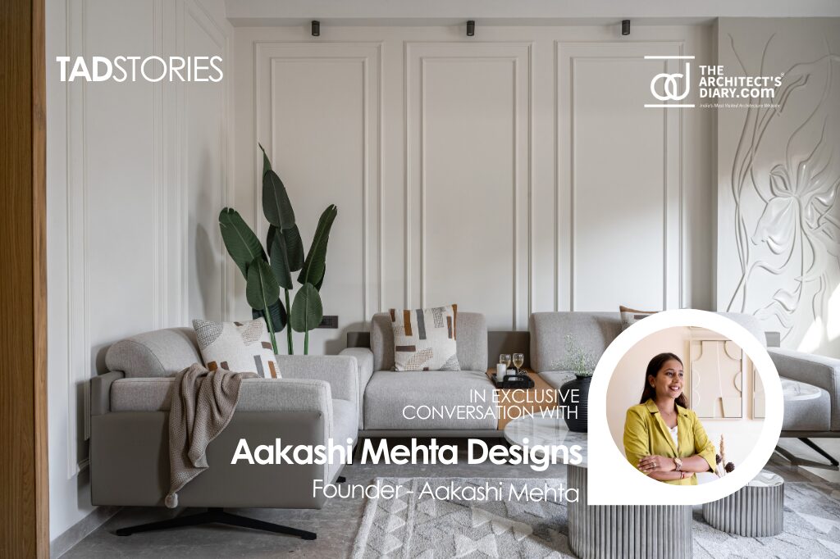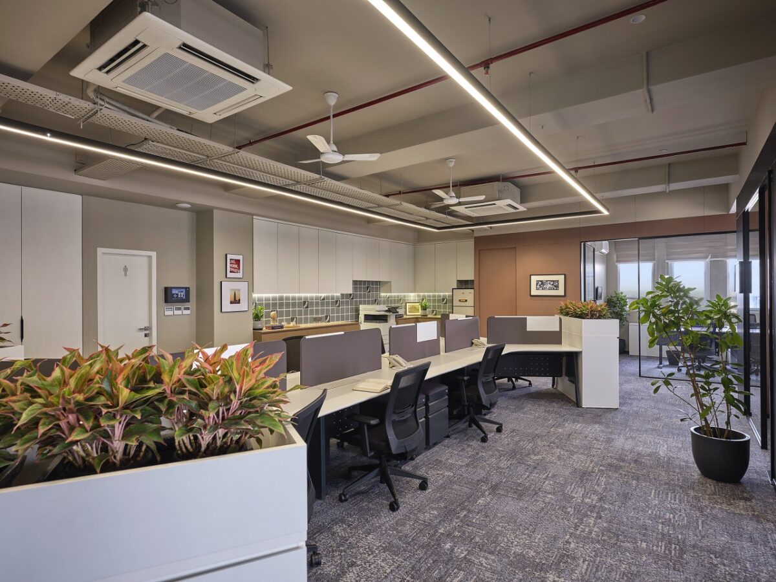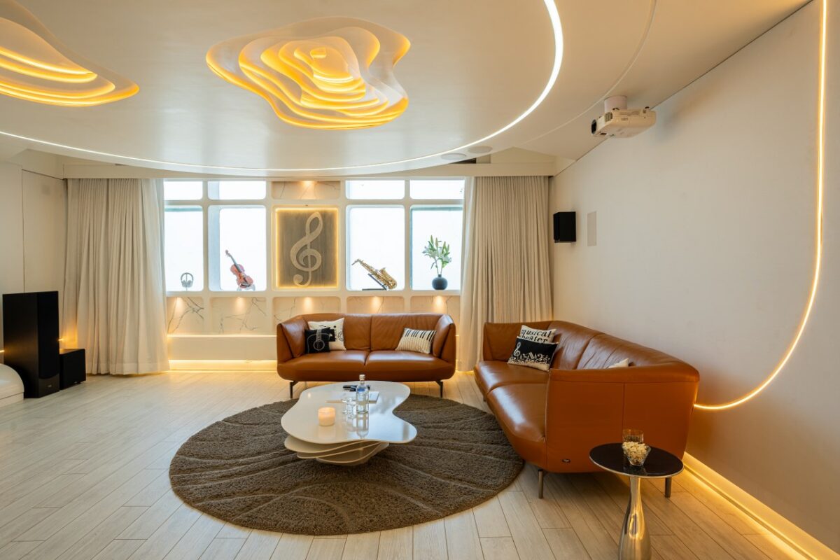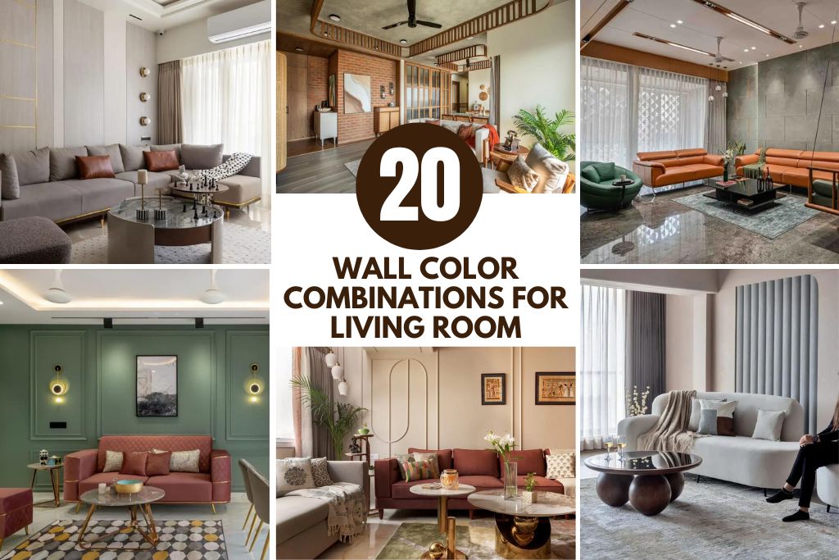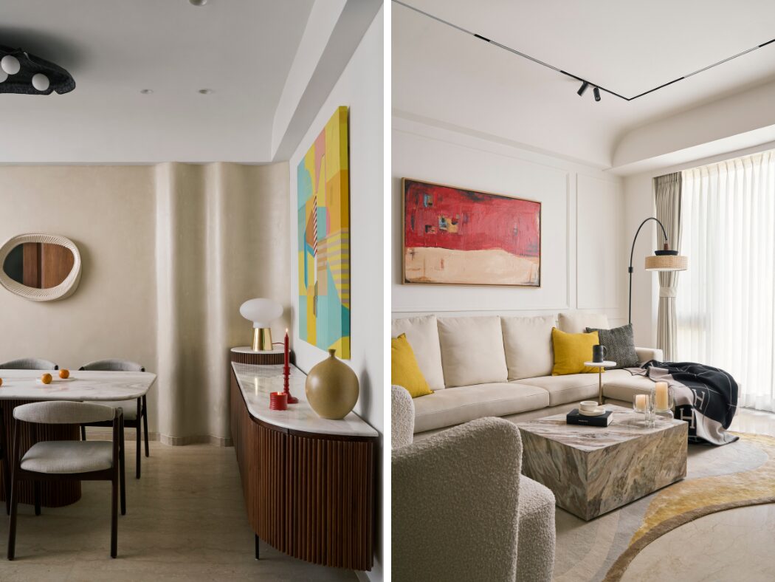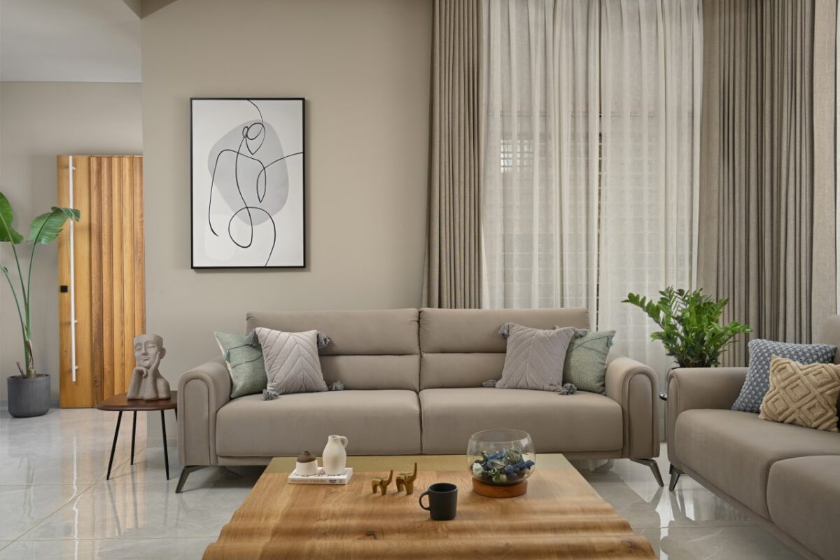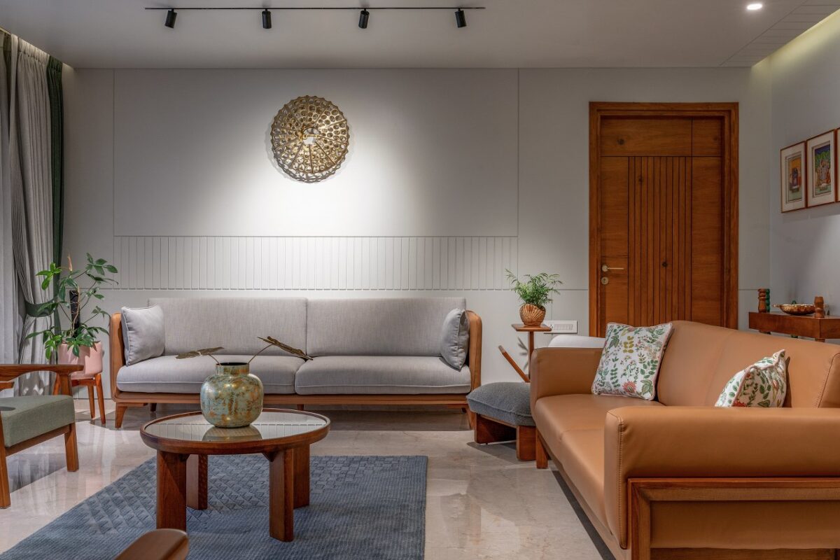Office Interiors Covered In A Warm Palette With Sumptuous Feel | The Brick Tales
Office Interiors Covered In A Warm Palette With Sumptuous Feel | The Brick Tales
We were commissioned to design an office space for a textile merchant in Surat. The basic requirement included various functional zones such as accounts cabin, sales cabin, cashier cabin, directors’ cabins, and other supporting services like pantry, washrooms, etc. Here the challenge was to design such that these spaces could function independently but at the same time to make sure the overall space does not look closed and compact or compartmentalized. The entire office had to be coherent and follow a similar theme while allowing each zone to function with the desired privacy.
Visit: The Brick Tales
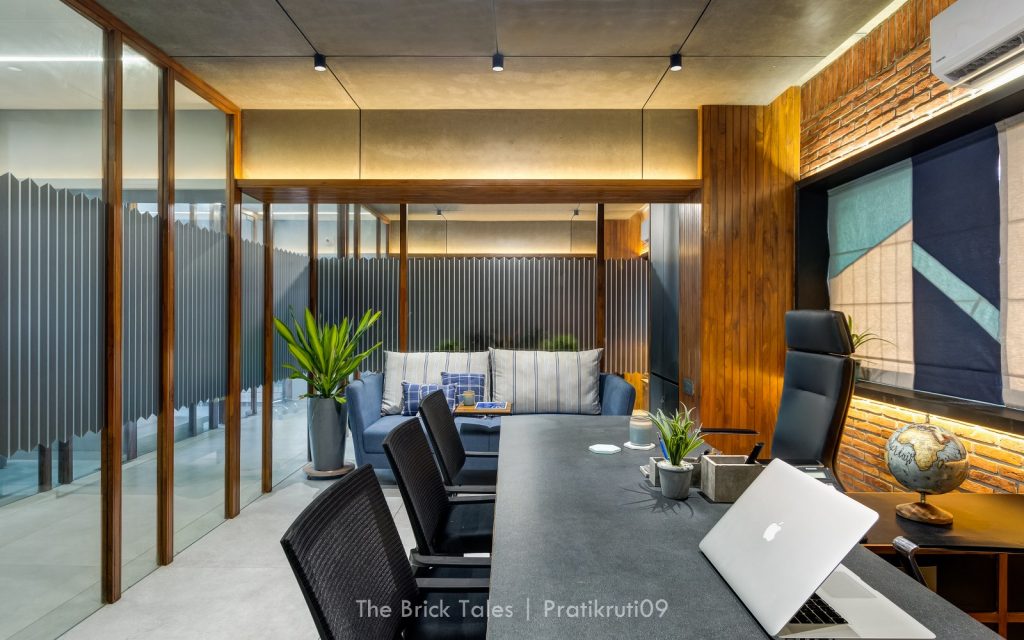
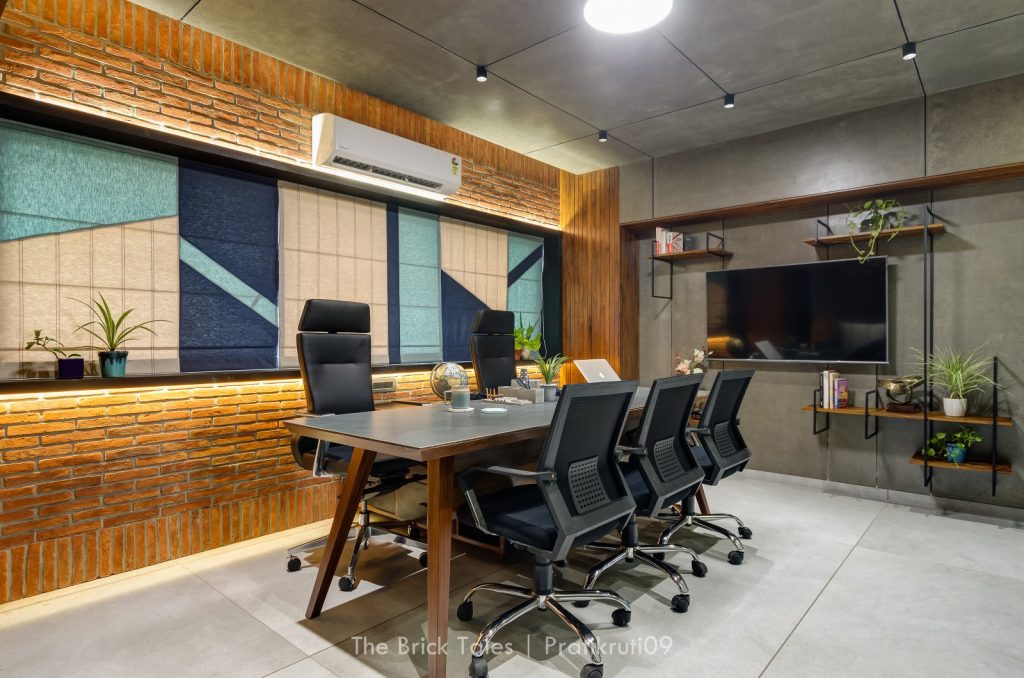
The client’s brief demanded a space that was minimal, contemporary, and timeless. Hence to achieve this a very natural and bold material palette of teak wood, exposed bricks, glass, concrete, and metal was used. This overall use of a warm material palette imparted a very timeless and sumptuous feel to the entire space.
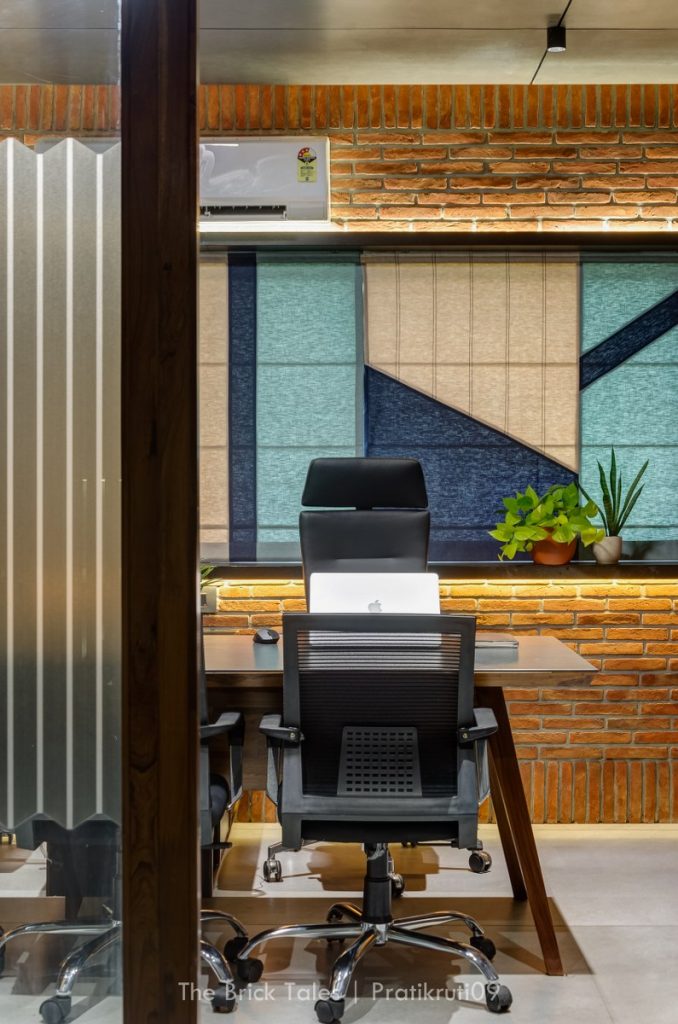
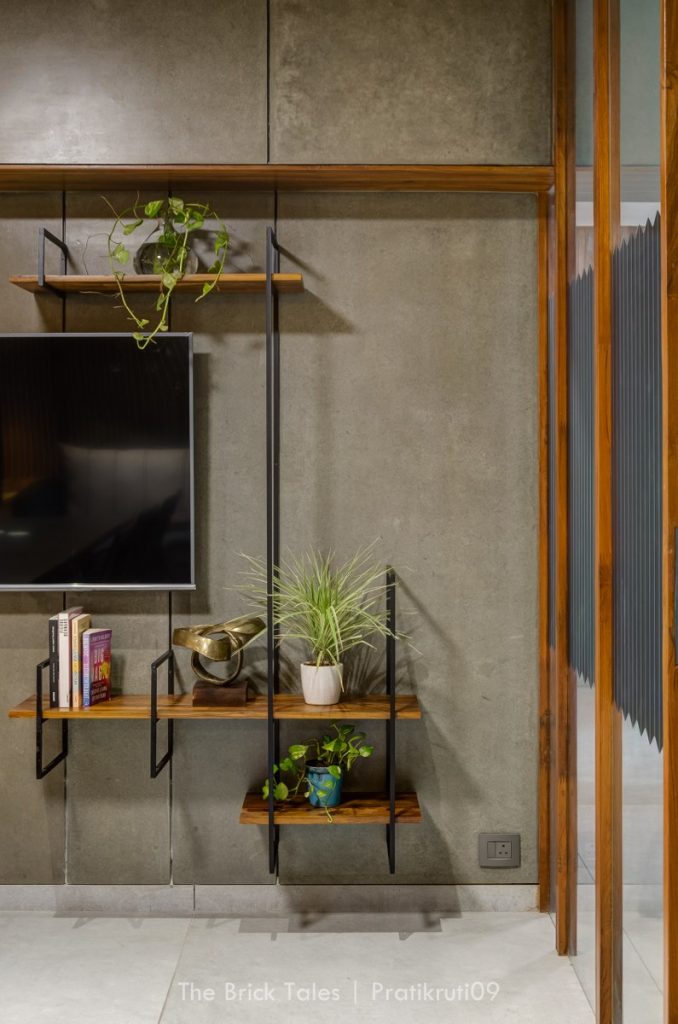
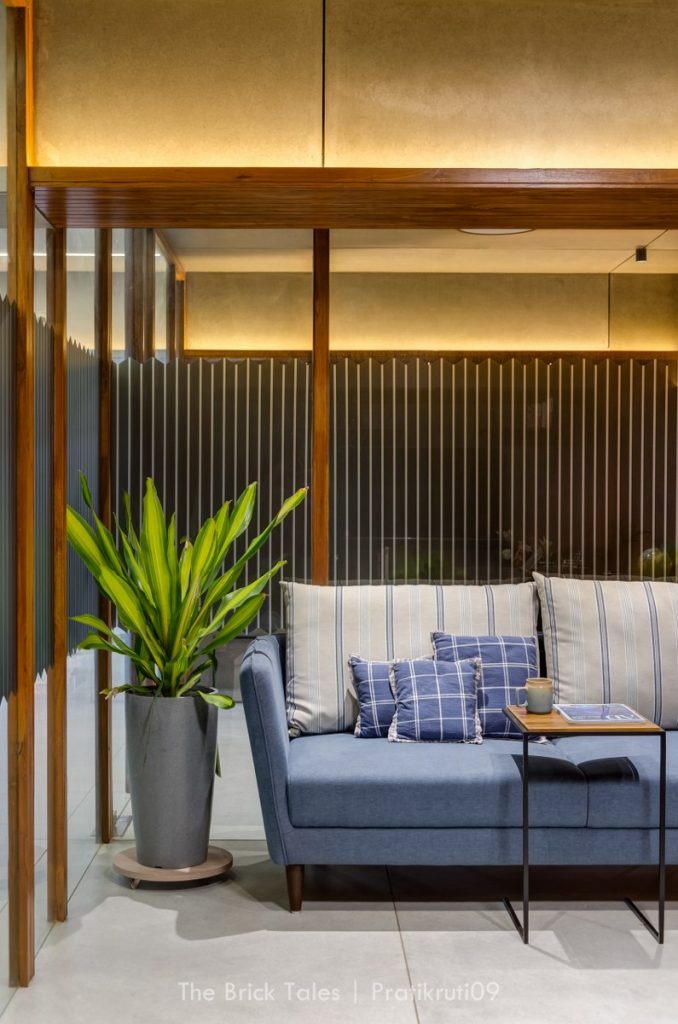
The entire office space was divided into different zones by full-height glass partitions with a central spine passage connecting them. Glass partitions with vertical teak members were used to divide the spaces functionally yet maintain visual connectivity of the whole space. This partition forms the main character along with the use of bricks, concrete, metal, fabric differentiating each space.
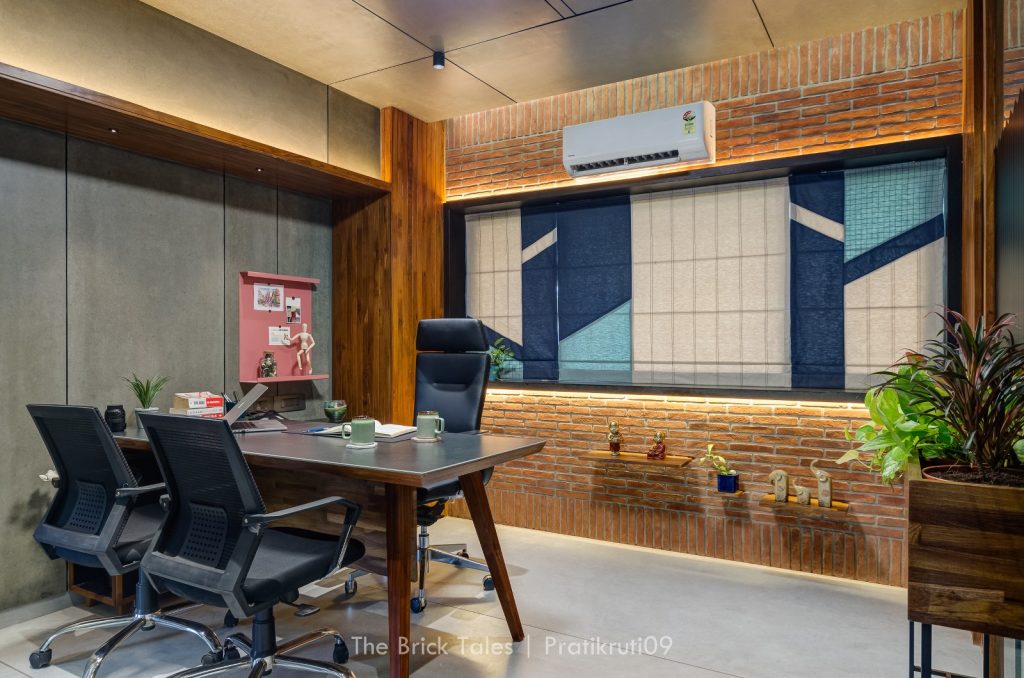
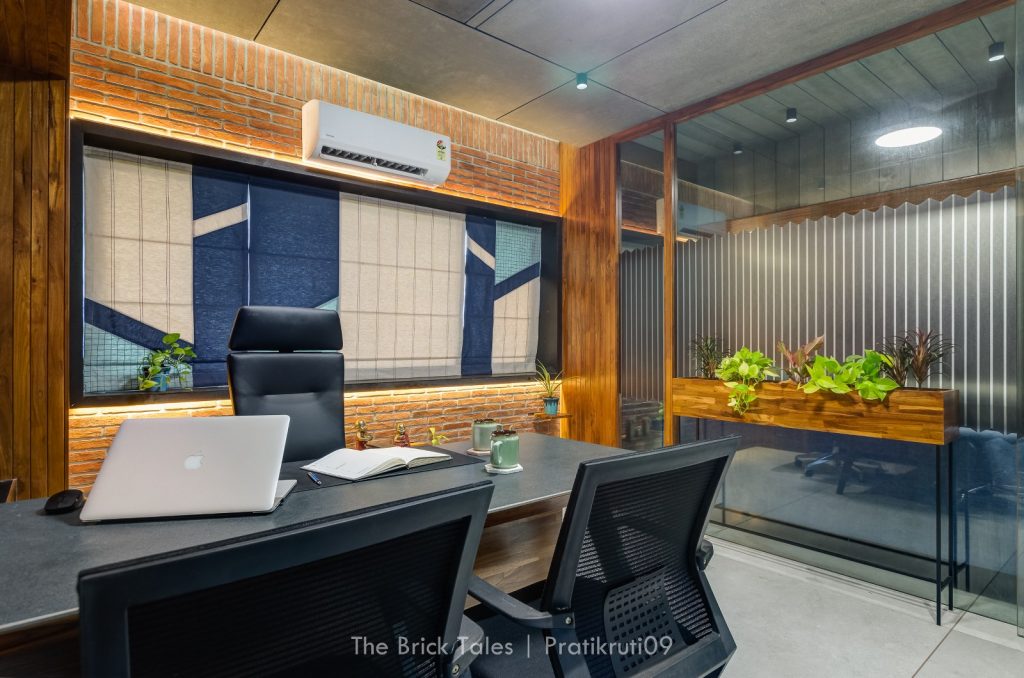
The vertical full height teak members with glass in-fills at uneven distances play a very vital role in defining the zones without really revealing the asymmetric door openings. It also gives direction to the entire space. The door handles are also detailed in teak vertical members, which adds to the harmony of the passage area.
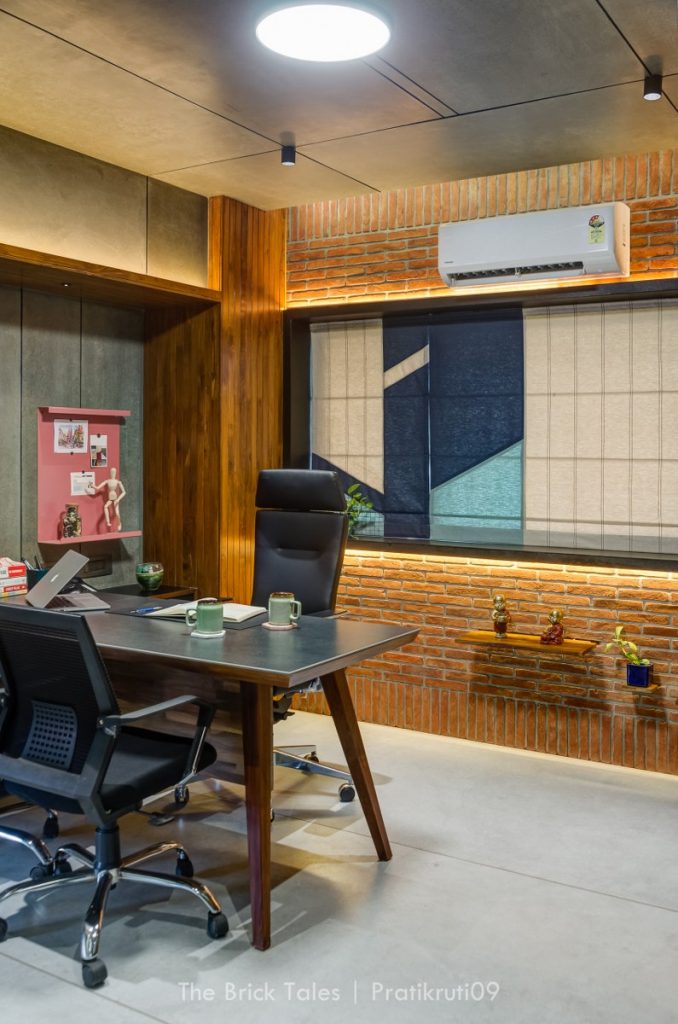
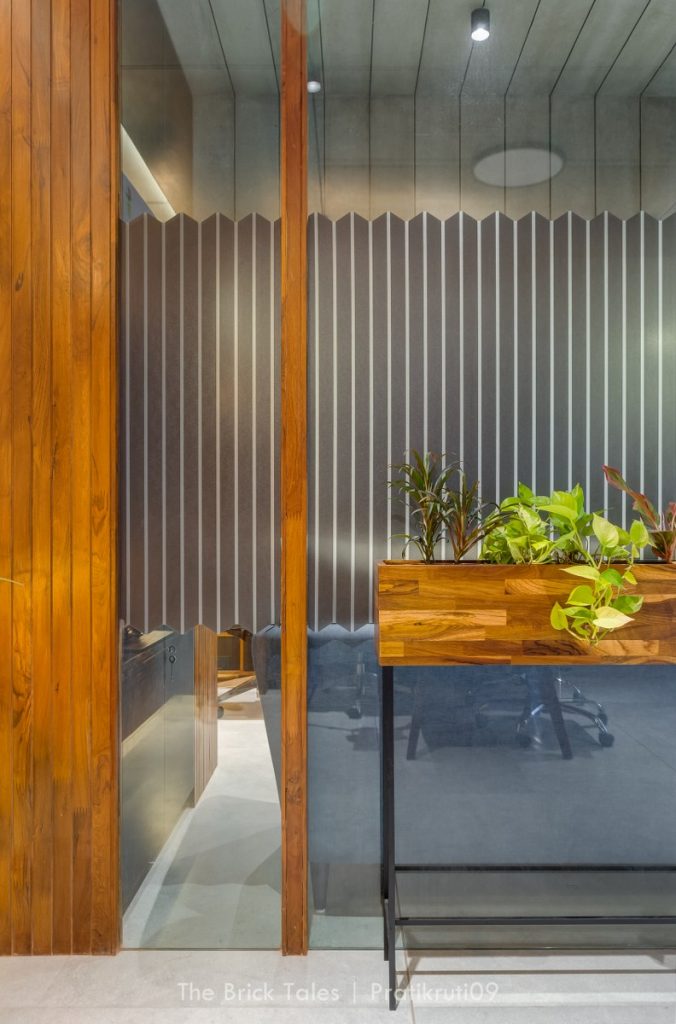
Each space is accentuated by placing plants at strategic corners to render a natural freshness. The curtains were also custom made forming an artistic backdrop in the directors’ cabins. Different fabrics were hand-stitched and hand-embroidered together to form interesting patterns adding to the aesthetics of the space. The use of the colors in the furnishings also renders a fresh and vibrant feel to the muted earthy tones of the office space.
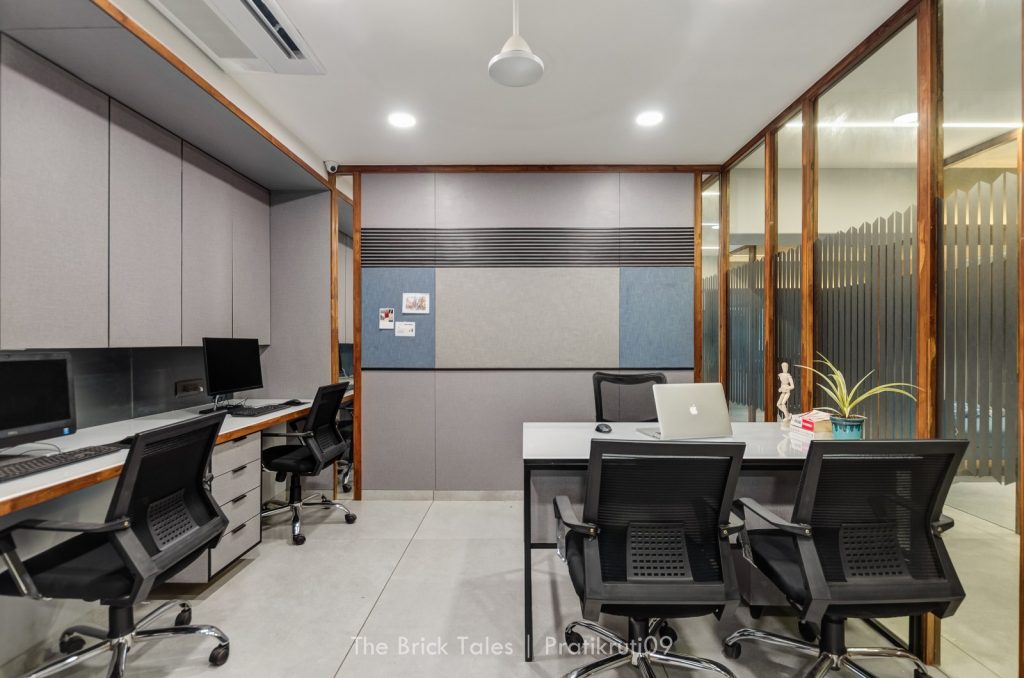
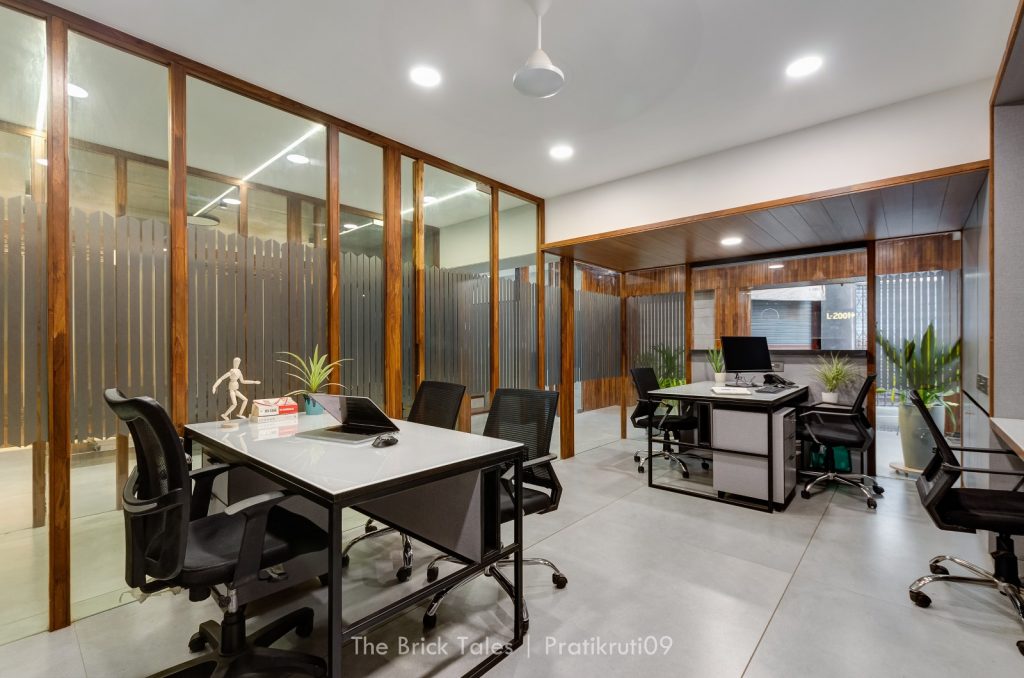
The use of metal is also done in a very interesting way. The sales cabin houses a display area for sarees and fabrics. Very thin metal plates in white are used instead of heavy-looking display racks which are typical in the neighborhood shops. This draws attention to the displayed items and the thin floating metal plates almost become invisible.
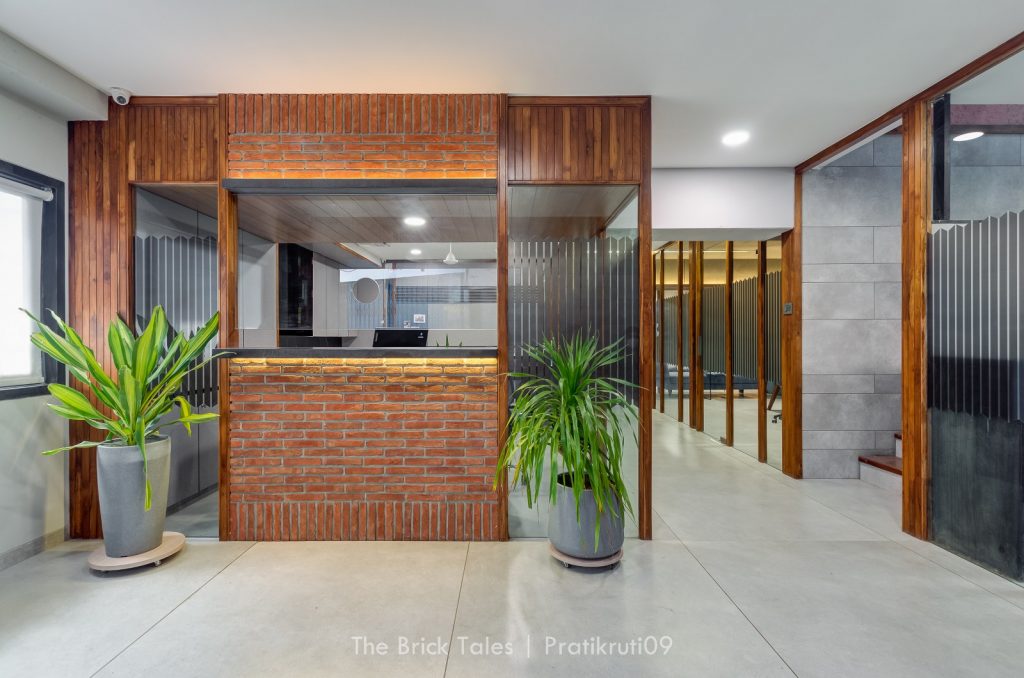
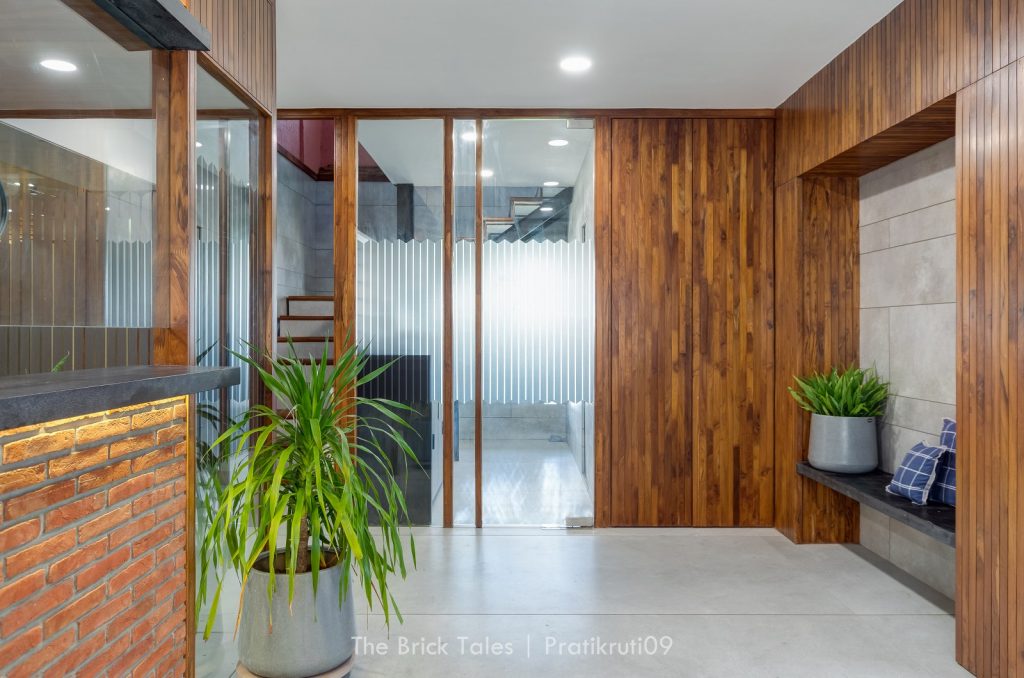
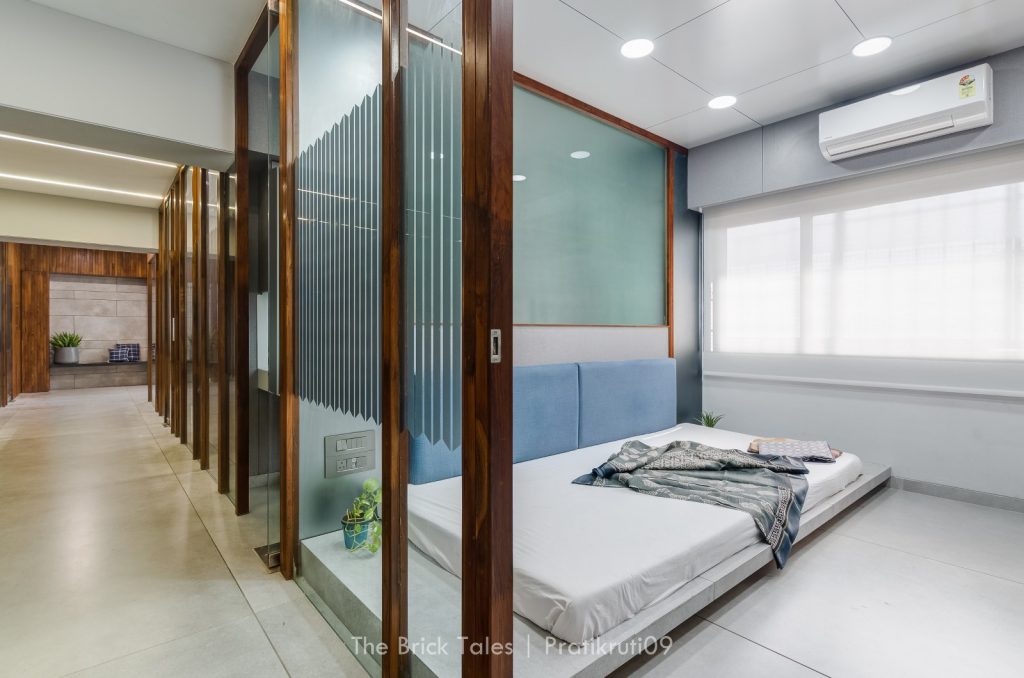
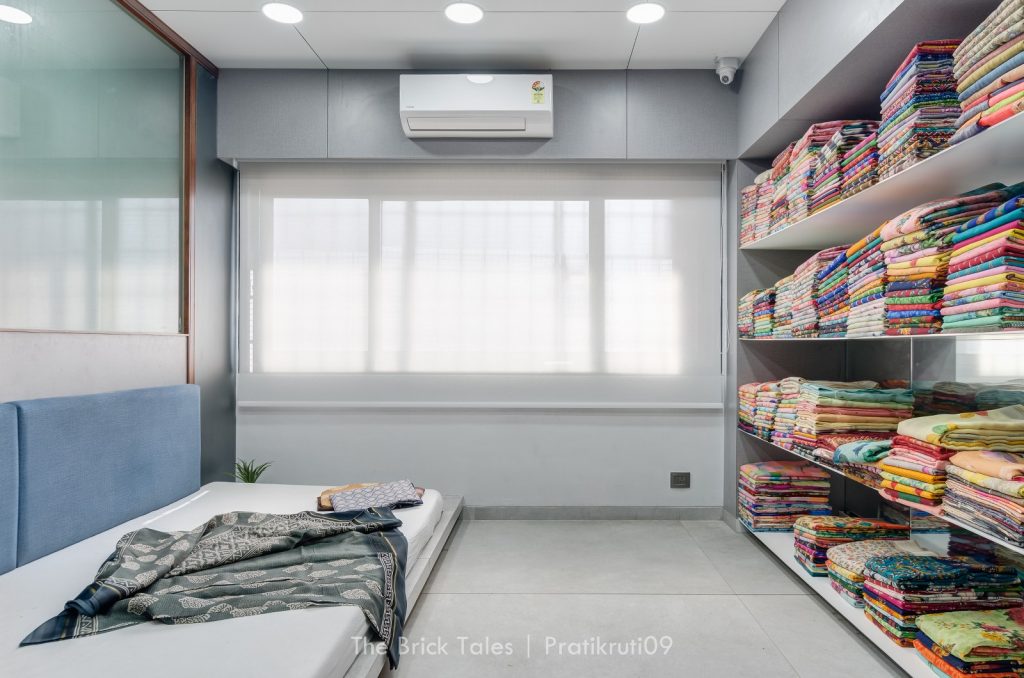
This minimal display furniture was detailed in slender metal members to add lightness to the overall space and highlight the fabrics at the display. The metal folded plate in the director’s cabin was custom made and detailed such that it forms a shelf to put stationery items and also functions as a magnetic board. Each utility was well thought and detailed with the most simplistic and minimal approach.
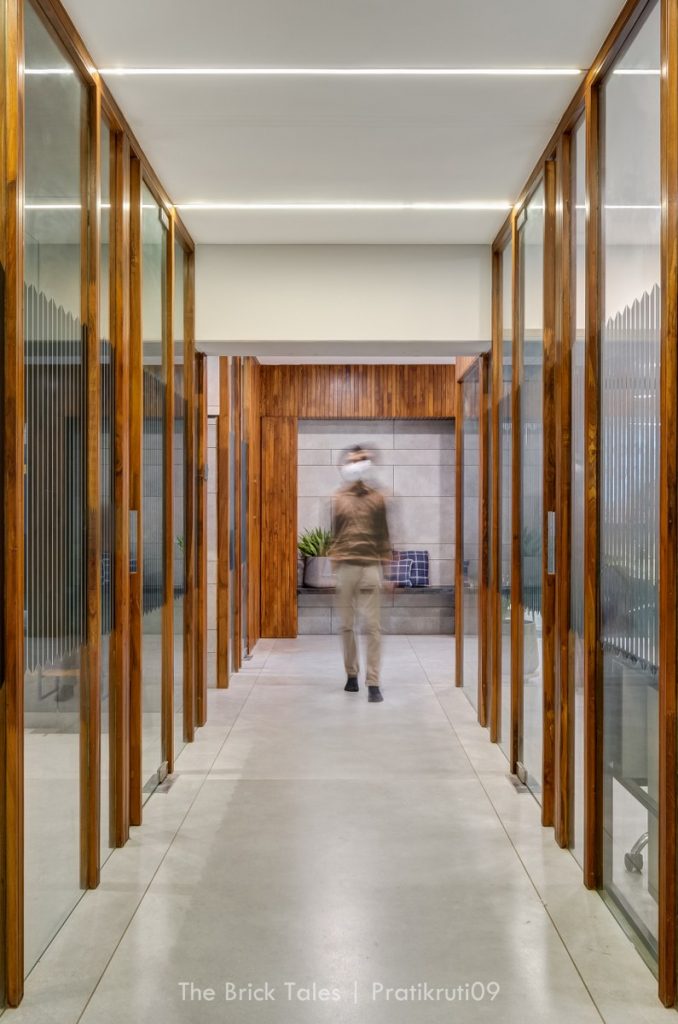
The entire office space is united by the use of glass partition detail with wood and yet uniquely differentiated in its own character. Each cabin functions separately still being part of the same whole.
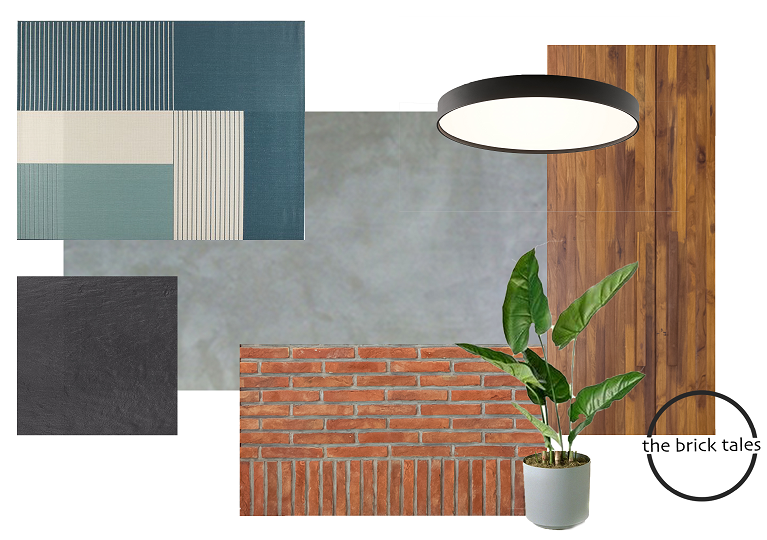
FACT FILE:
Designed By: The Brick Tales
Project Name: Veer Fashions
Carpet Area: 1300 Sq. Ft.
Location: New T.T. Market, Surat
Curtains designed by: Fabscapesofficial
Photography: Pratikruti
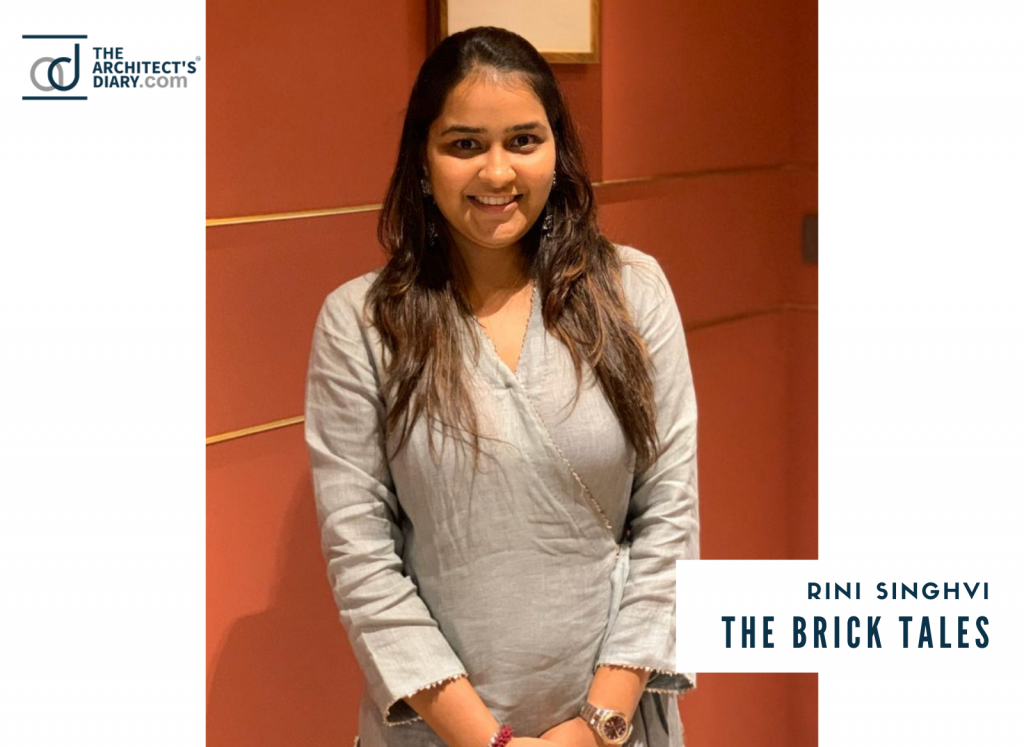
ABOUT FIRM:
The Brick tales is a young, intensely design-oriented architectural firm headed by principal architect Rini Singhvi, founded in 2017. We believe that form not only follows function but also fiction. It elevates architecture from mere construction to meaningful encounters. We trust that design is capable of telling stories; stories of people that live in it, stories of people that built it, or maybe ideas or prototypes of how one space presents itself to its users. We at The Brick tales, pursue designing experiences for its users paying attention to the minutest details as tools to narrate these stories. We engage in building extremely user-oriented spaces that build a direct relationship of the users to the spaces. We strive for simple, unpretentious, and bold designs that speak to its users and do not age with time. Coherence and balance in design is the fundamental key we adhere to.
Facebook: https://www.facebook.com/thebricktales/
Instagram: https://www.instagram.com/thebricktales/
20 Indian Kitchen with Window Design: Practical yet Presentable
With the changing trends in home, a kitchen with window design has stayed a paramount feature of Indian kitchens for its functionality as well as aesthetic purposes. Kitchen is the heart of Indian homes. It’s the most dynamic space in any Indian household— where traditions are passed down, flavors are crafted, and many stories are […]
Read More20 Breakfast Counter Designs: Amazing Indian Kitchen Choices
How many of you have the time to enjoy a family meal instead of an individualized quick bite? Breakfast counter designs in India exemplify societal changes, new culinary preferences, and cultural dynamics. With hectic lifestyles and changing work patterns, breakfast has shifted from a family-oriented meal to a functional individual affair. A large wooden table […]
Read MoreTADstories with Aakashi Mehta | Aakashi Mehta Designs
Aakashi Mehta, the founder of Aakashi Mehta Designs, shares her passion for interior spaces and design which has made design a crucial part of her life. Aakashi Mehta Designs is an interior design studio situated in the city of Ahmedabad. The firm prioritizes user experience and the requirements of the clients to promote a healthy […]
Read MoreThis Office With Scandi Interior Design Has Simple Elements | Ekta Khanna Design Studio
Designing an office with a Scandi interior design aesthetic involves incorporating key elements of simplicity, functionality, and understated elegance. The PSA office is a nod to its future-forward vision, which reflects its distinctly modern identity and world presence. This Office With Scandi Interior Design Has Simple Elements | Ekta Khanna Design Studio Reception As we […]
Read MoreThis House is a Testament to the Power of Pure White Interior | Brownleaf Architects
In the bustling city of Vadodara, Brownleaf Architects have crafted a marvel of home automation and theater design that stands as a testament to the power of pure white interior design. The Experience Studio is a space where light dances on walls and skirting, creating a ballet of brightness and shadow that transforms with the […]
Read More20 Captivating Wall Color Combinations For Your Living Room
Choosing the perfect wall color combination for your living room can be a game-changer. It sets the tone, reflects your style, and makes your space feel uniquely yours. The right hues can transform a dull room into a vibrant oasis or a chaotic space into a serene retreat. Wall colors can create moods, influence emotions, […]
Read MoreA Refreshing Escape Into A Luxury And Modern House | AVVO & Iram Boxwala Design Studio
In a world filled with constant stimulation and clutter, the concept of minimalism in the luxury and modern house interior design offers a refreshing escape. Our clients envisioned a luxury house where comfort meets modern without excess. They wanted a sanctuary within the confines of their home. As designers, translating this vision into reality became […]
Read MoreModern Dressing Table Designs for Bedroom: 15 Indian Style
Relating to the contemporary is fashion, and adopting that popular style is a trend. Modern dressing table designs for bedrooms seem to be a popular trend, adding glam to fashion. Did you know that some objects are gender-based? Yes, a vanity box, known as an airtight box, contains cosmetics and toiletries for women. Historically, the […]
Read MoreEvery Corner Of This 1900 sq.ft. Modern Design Villa Tells A Story | Archaic Design Studio
Nestled in the serene town of Nadiad, this 1900-square-foot modern design villa is a masterpiece of contemporary design. Its muted color palette creates a tranquil atmosphere, with every corner telling a story of elegance and style. Editor’s Note: “Nestled in Nadiad, this 1900-square-foot villa epitomizes contemporary elegance. From its Oak wood accents to serene color […]
Read MoreThis 4BHK Penthouse Apartment Design Has A Minimalist Uncluttered Space | AH Design
“PAANACHE” – This 4BHK penthouse apartment design involves using bare essentials to create a minimalist, simple and uncluttered space. The living room is integrated with the dining room which has a perfect blend of comfort and sophistication. Understanding the core requirement of the client, the living room majorly functions as an interaction space and so […]
Read More
