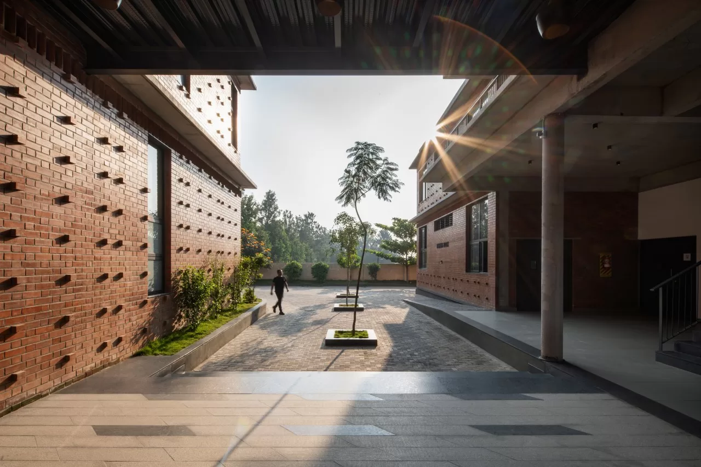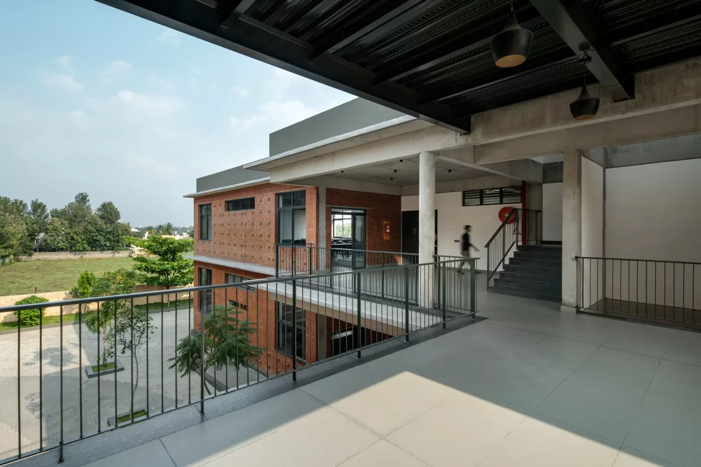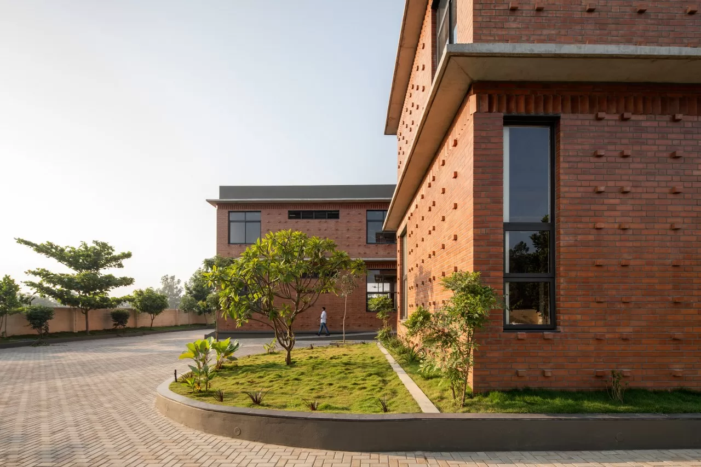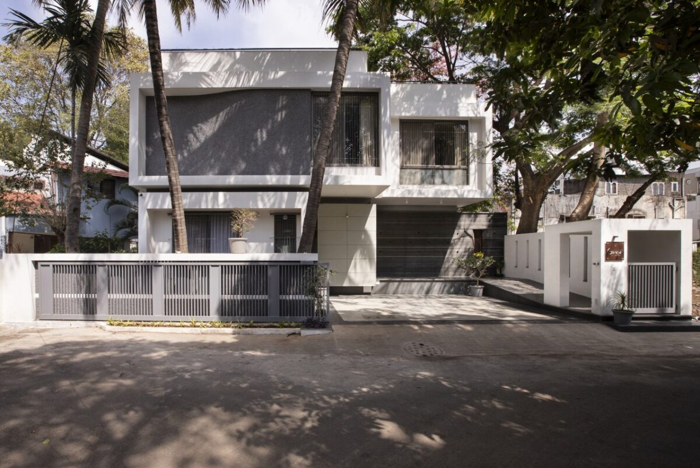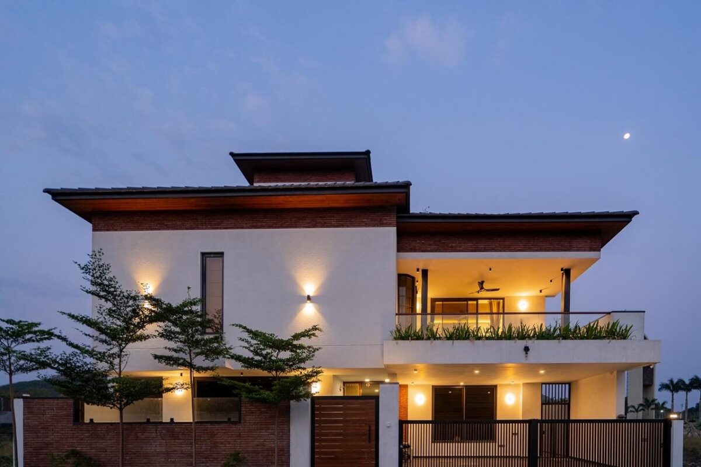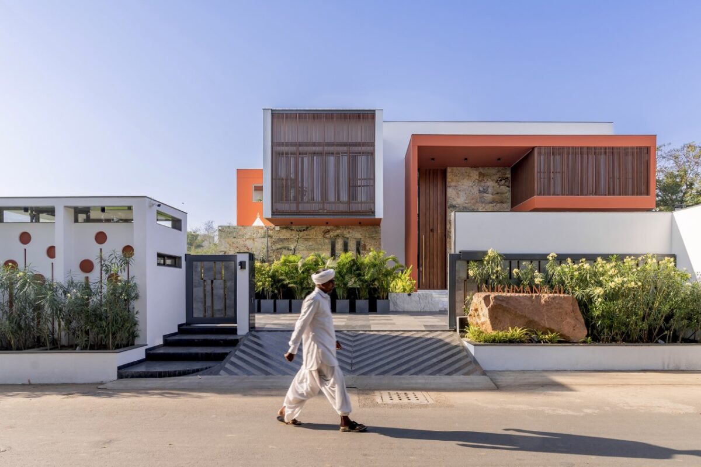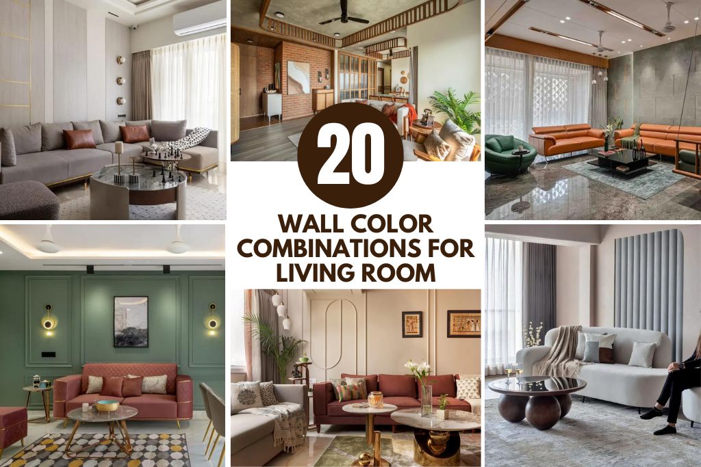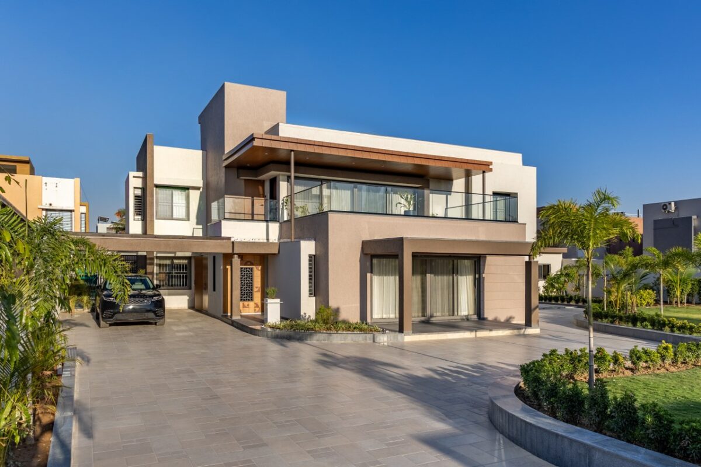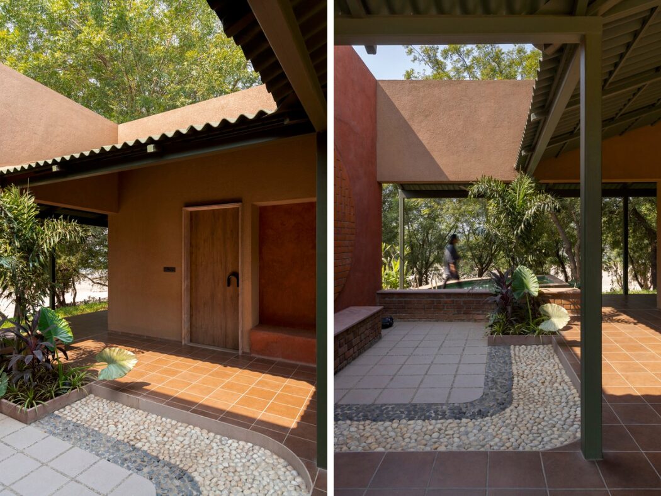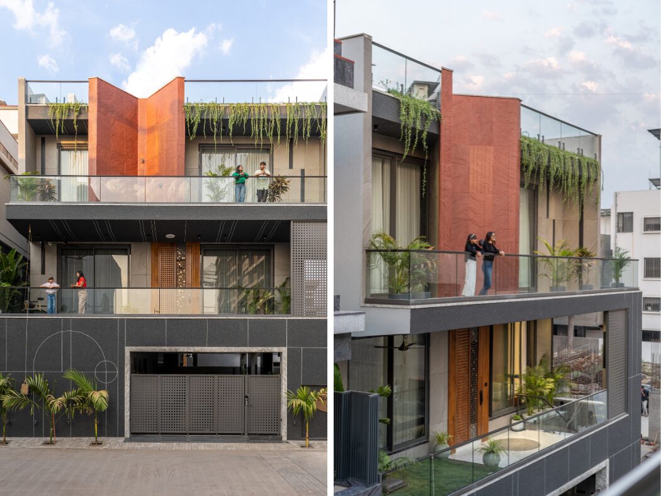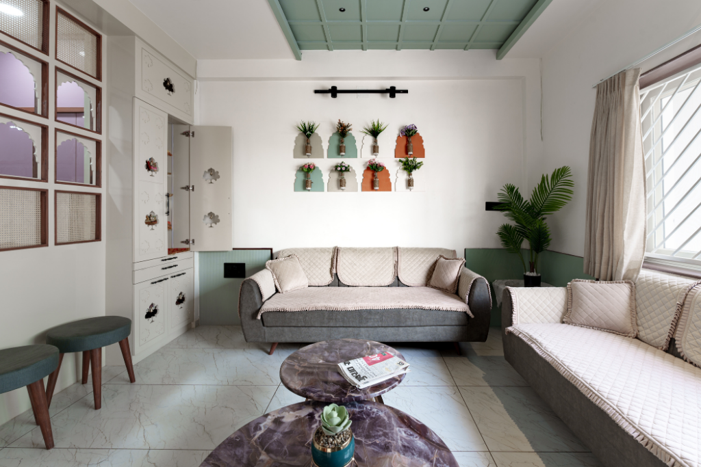Insulating Second Skin Further Optimizes Passive Cooling | HabitArt Architecture Studio
All spaces in the The National School of Business are designed to capture maximum, indirect daylight, and ventilation, avoiding artificial lighting and air-conditioning during most part of the day. Both blocks are also wrapped in wire-cut brick sourced from the nearby region of Malur. Combined with strategic fenestration placement, this insulating second skin further optimizes passive cooling and thermal comfort internally.
Insulating Second Skin Further Optimizes Passive Cooling | HabitArt Architecture Studio
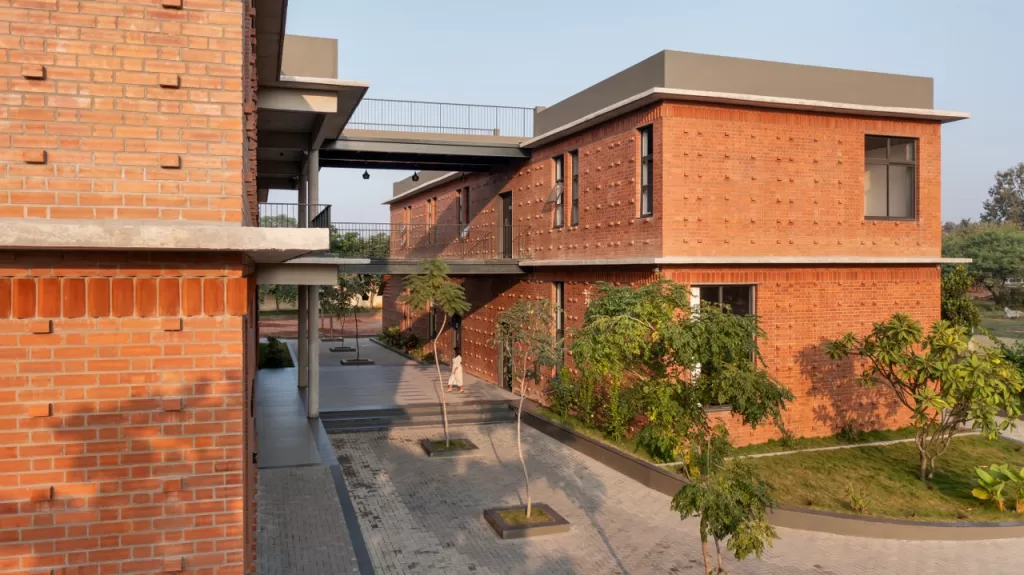
Driven by a collaboration-focused, holistic pedagogy, NSB has cemented itself as one of Bangalore’s reputed business schools. This is a higher education institution offering both graduate and post-graduate courses in business management.

In response to their rapid growth, the institution conceived of a new center of academia adjacent to its existing campus. Working with the institution’s board of directors, we developed a vision for this new block: a unique, landmark form that would refresh the institution’s identity and exemplify their community-centric ethos, all while fulfilling the heavy programmatic requirements.

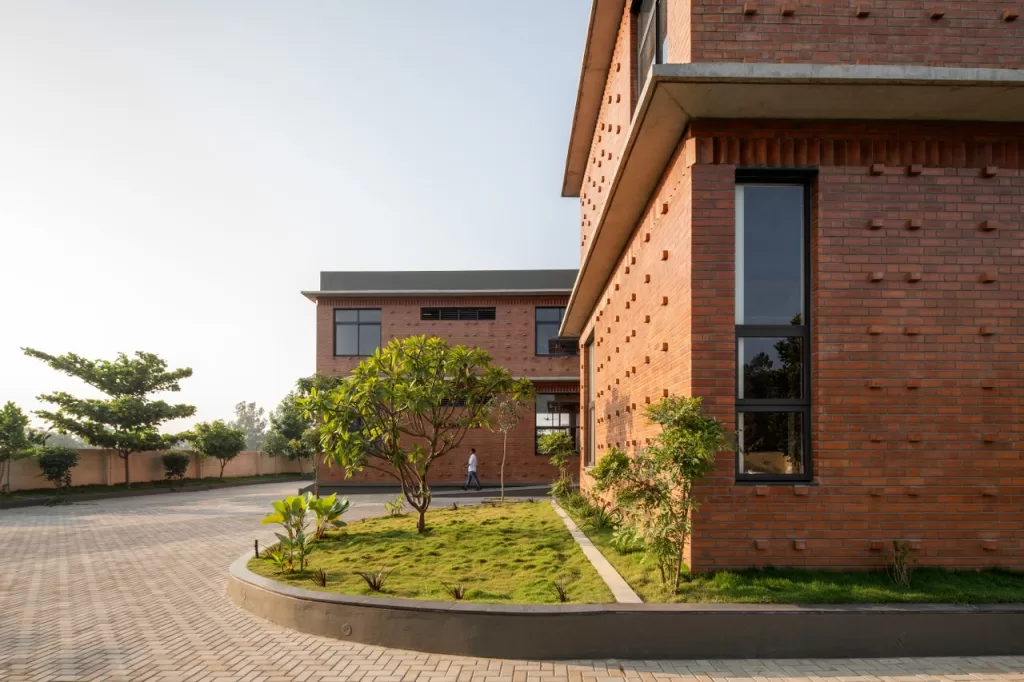
The nature of the project posed a number of key challenges:
The first challenge was tight deadlines. To have a functional set up as soon as possible, the overall project timeline was one academic year, the design phase being given just 10 days. We therefore aimed towards a simple, but flexible, layout that could be transformed and augmented over the course of the project.
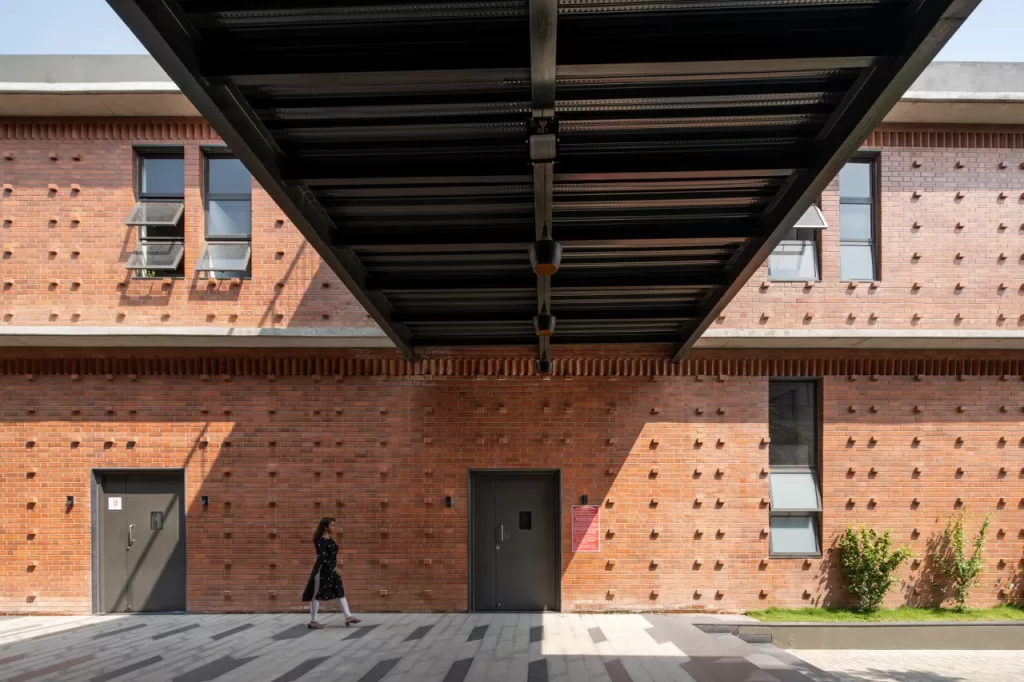
The second challenge was in working with restricted buildable area arising from the site’s location next to a railway line. In addition to the basic peripheral 6m setback, a mandated 30m setback from the railway line decided the buildable area on the 33,500 sq.ft site and delineated the profile of the layout.


Additionally, the limited FAR allowance necessitated a creative take on the layout to satisfy programmatic requirements while adhering to local bye-laws.
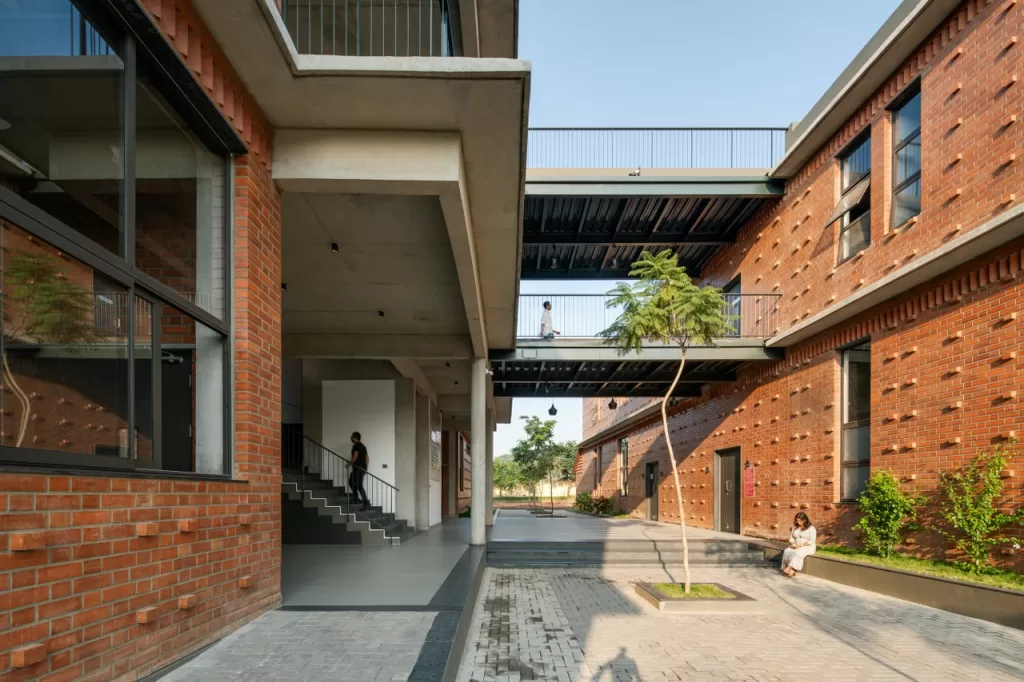
This issue was resolved by simply splitting the layout into two wings, academic and faculty, and running an outdoor spine down the middle. The central spine serves as spill-out area for the two wings and forms the primary path of movement, minimizing the need for built circulation and thus its FAR consumption.

To the east, the spine opens out to the existing block, creating a pedestrian transition between the two blocks. To the west, the spine opens out to a swatch of land on which trees are being allowed to proliferate and become a green barrier between the railway line and the campus.

The spine is cut by a large entry plinth connecting the two wings. Lined with local Sadarahalli stone, it functions as a formal welcome to the block. The plinth is sheltered by a metal bridge connecting the upper floors of the two wings. Both these spaces form defined, outdoor interaction spaces and promote a sense of community.
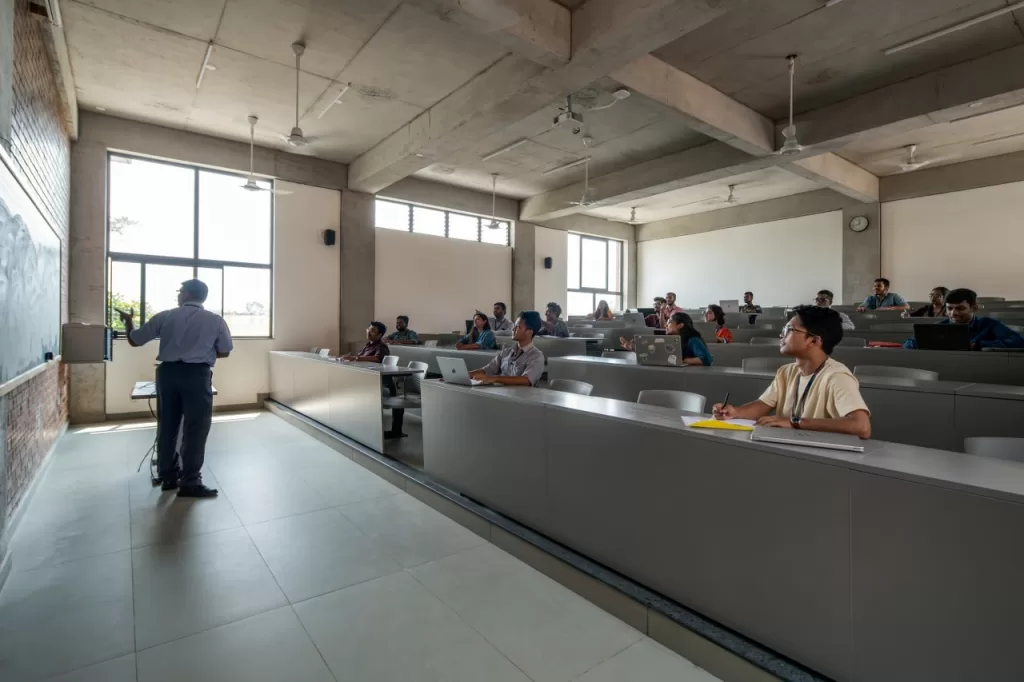
The final challenge was to address the programmatic requirements posed by the education board. The academic block is anchored on either end by raked, lecture halls. Smaller tutorial rooms and circulation core fill in the center. The layout remains typical across floors. However, upper floor classrooms are designed with flat floors allowing the rooms to be adapted to different functions and furniture configurations.
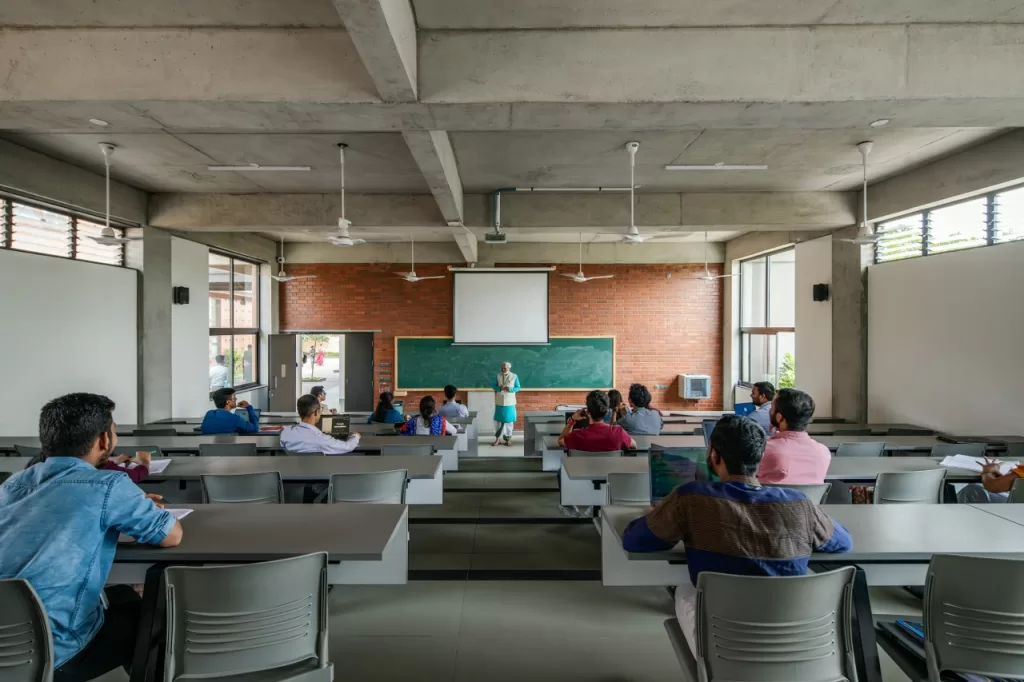
The faculty block houses 40 independent staff rooms over two floors to accommodate their research and focused work. The Director’s cabin and conference rooms are placed on the ground floor for easy access.

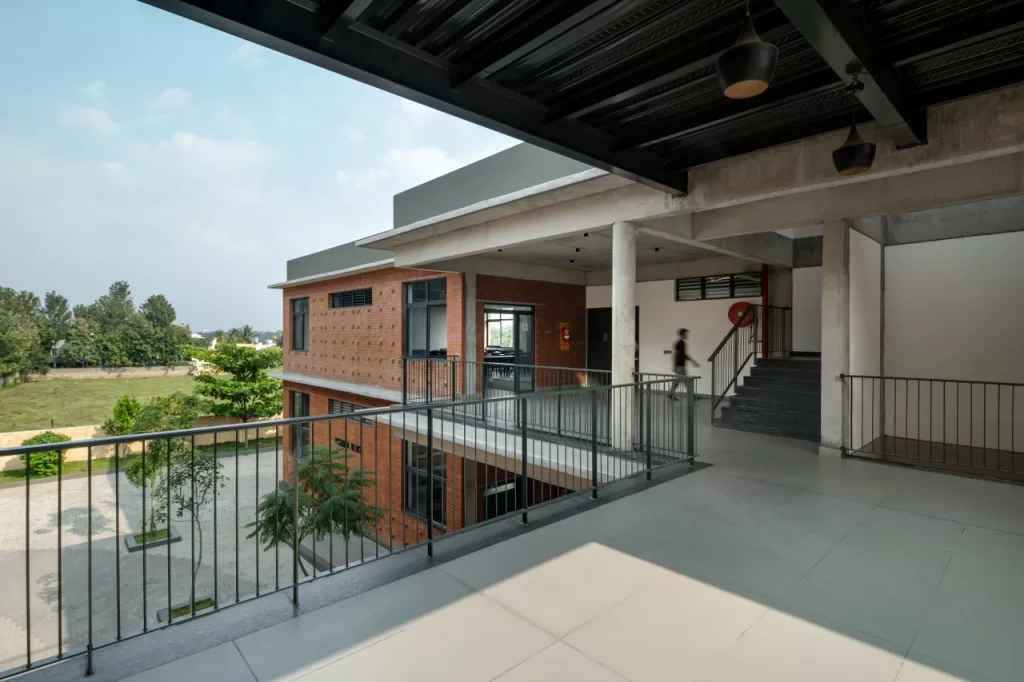
Bricks are intermittently projected along the façade, creating a play in shadow through the day, and adding dimension to the otherwise simple elevation. The brick skin allows the building to stand out in the surrounding landscape without being a harsh contrast to the greenery.
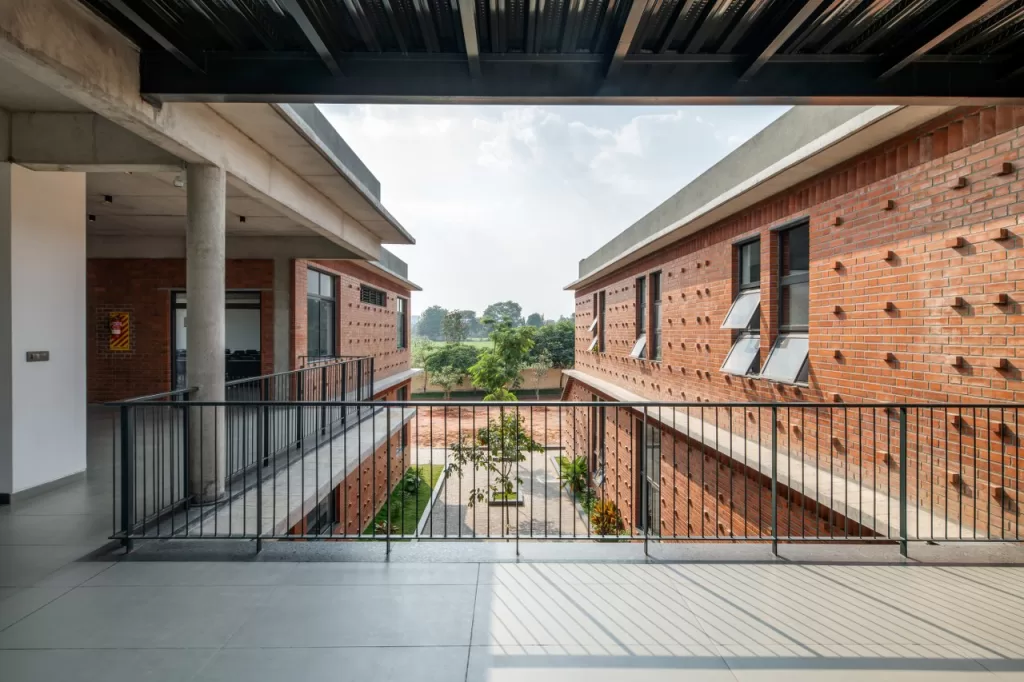
A second floor is planned for the future, along with a space frame structure to shelter the entrance of the block.
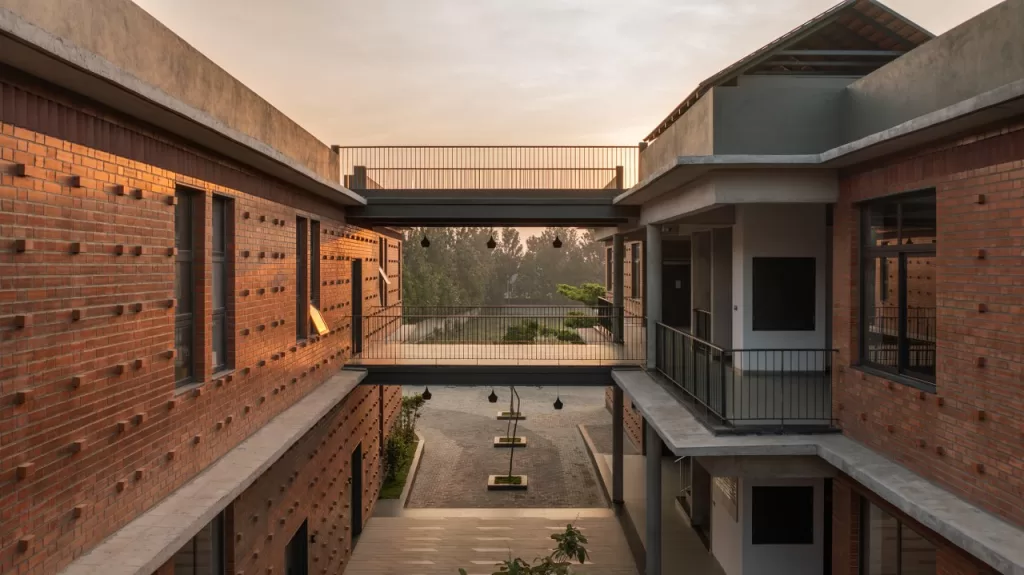
Fact File
Designed by: HabitArt Architecture Studio
Project Type: Institution
Project Name: National School of Business
Location: Bangalore, KA, India
Year Built: 2023
Duration of the project: 1 Year
Plot Area: 33,500 Sq.ft
Built-up Area: 25,000 Sq.ft
Principal Architect: Ar. Aditya Venkat
Team Design Credits: Rochana Ramakrishna, Yogita Kamath & Divya C. Reddy
Photograph Courtesy: Shamanth Patil Photography (Instagram)
Photograph Courtesy: Shamanth Patil Photography ( Website )
Products / Materials / Vendors: Wallcovering / Cladding – Malur Bricks / Construction Materials – Concrete / Doors and Partitions – Deccano Door Casements / Sanitaryware – Jaquar, Hindware / Windows – Jindal Cardinal Series / Furniture – Imago / Flooring – Marfil Tiles / Paint – Asian Paints Hardware – Misc.
Consultants for the Project: Civil – Epicon Engineers- Selvaraj (head engineer) / Landscape Architects –HabitArt Architecture Studio / MEP & HVAC Consultants –Electrical Consultant- Ishwar Bhat, Electrical Engineers- Creative Electrical Services- Srinath (director) / Structure Engineers – Punarvi Infrastructure / Contractors – Epicon Engineers- Kannan (director) / Project Managers – Vibish PR, Aditya Venkat

Firm’s Website Link: HabitArt Architecture Studio
Firm’s Instagram Link: HabitArt Architecture Studio
For Similar Projects >> Goa Institute of Management in a picturesque foothills in India
This Home Creates a Harmonious Design for Three Generations | Chaware and Associates
Our design aims to create a harmonious living space for three generations, blending modern functionality with the timeless beauty of nature. With a focus on interactive spaces and ample natural light, it seamlessly integrates the needs of each generation while fostering connectivity and a sense of belonging. Additionally, the incorporation of a landscape court for […]
Read MoreThis 4500 sq ft Home Stands as a Testament to Modern Design Principles | Design-Edge Studio
Nestled within the bustling cityscape of Indore, this 4500 sq ft home stands as a testament to modern architectural and minimalist design principles. Designed to harmonise with its urban surroundings while offering serene living spaces, this project embodies a seamless blend of functionality and aesthetic appeal. Emphasises simplicity and clean lines. The exterior design of […]
Read More20 Indian Kitchen with Window Design: Practical yet Presentable
With the changing trends in home, a kitchen with window design has stayed a paramount feature of Indian kitchens for its functionality as well as aesthetic purposes. Kitchen is the heart of Indian homes. It’s the most dynamic space in any Indian household— where traditions are passed down, flavors are crafted, and many stories are […]
Read More20 Breakfast Counter Designs: Amazing Indian Kitchen Choices
How many of you have the time to enjoy a family meal instead of an individualized quick bite? Breakfast counter designs in India exemplify societal changes, new culinary preferences, and cultural dynamics. With hectic lifestyles and changing work patterns, breakfast has shifted from a family-oriented meal to a functional individual affair. A large wooden table […]
Read MoreThis North Facing House is in Sync with the Vastu Purusha Mandala | Hitesh Mistry and Associates
This north facing house project in Ahmedabad, India, by Hitesh Mistry & Associates, was designed with the main prerequisite of the client, which was to follow all vastu directions. Each placement of space in the planning of the house is in sync with the plan of the Vastu purusha mandala. Editor’s Note: “Embracing the principles […]
Read More20 Captivating Wall Color Combinations For Your Living Room
Choosing the perfect wall color combination for your living room can be a game-changer. It sets the tone, reflects your style, and makes your space feel uniquely yours. The right hues can transform a dull room into a vibrant oasis or a chaotic space into a serene retreat. Wall colors can create moods, influence emotions, […]
Read MoreThis Garden House Design Soaks in Natural Sunlight and Ventilation | Studio Synergy
The exterior of the garden house design was planned to allow ample natural sunlight and ventilation throughout. The design of the exterior ensures that the balconies, parking areas, and shades provide not only functional but also aesthetic benefits. Editor’s Note: “The neat, straight lines and horizontal projections of this Ankleshwar residence imbue it with a […]
Read MoreThe Goal of this Riverbank House is to Harmonize with their Surroundings | Studio DesignSeed
This 2 lakh sqft farmland on the edge of the Mahi river in Vadodara embodies a melodic blend of functionality and aesthetics. A couple with a keen interest in farming owns the riverbank house. The property features an extensive array of plantations, including guava, teak, castor oil, and dragon fruit. Editor’s Note: “Blending functionality with aesthetics, […]
Read MoreModern Dressing Table Designs for Bedroom: 15 Indian Style
Relating to the contemporary is fashion, and adopting that popular style is a trend. Modern dressing table designs for bedrooms seem to be a popular trend, adding glam to fashion. Did you know that some objects are gender-based? Yes, a vanity box, known as an airtight box, contains cosmetics and toiletries for women. Historically, the […]
Read MoreThis Vastu House Design Promotes Harmony and Balance | DHARM ARCHITECTS
The primary objective for this Vastu house design was to adhere strictly to the principles while creating a spacious and low-maintenance living environment. Thus, we designed a home that promotes harmony and balance. Thus ensuring each element contributes positively to the occupants’ well-being. Editor’s Note: “Commanding the streets of Surat, this residence captivates with its […]
Read More

