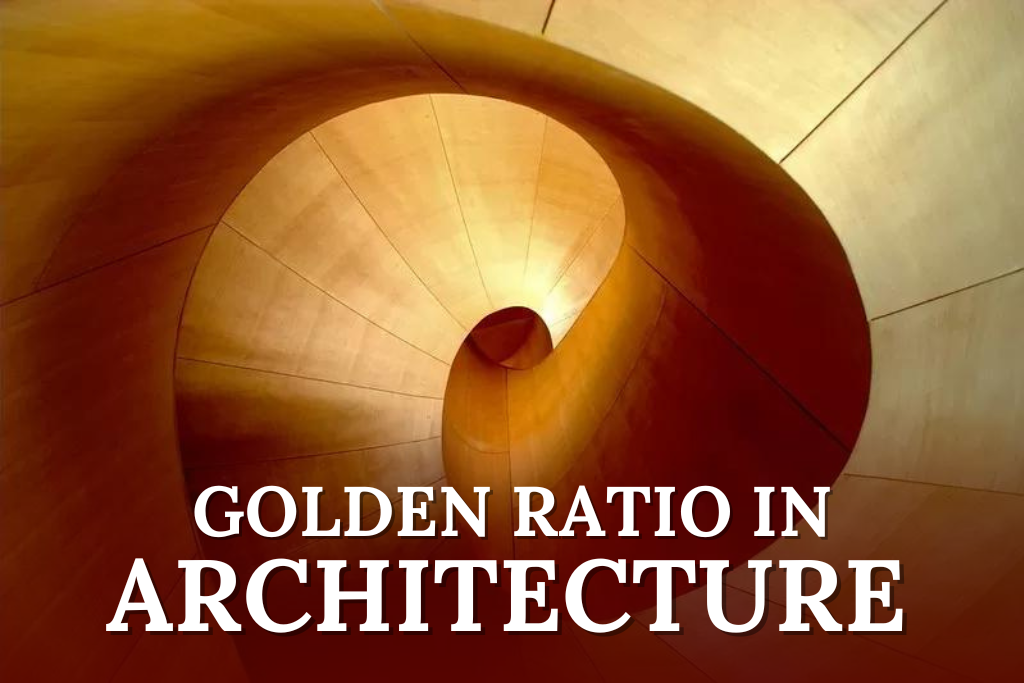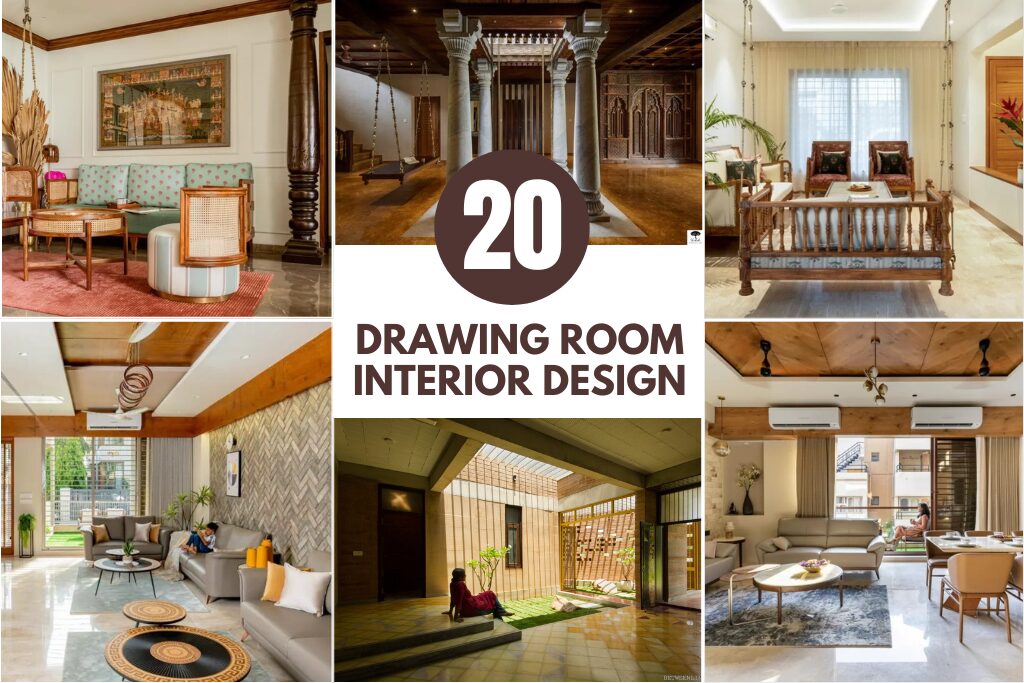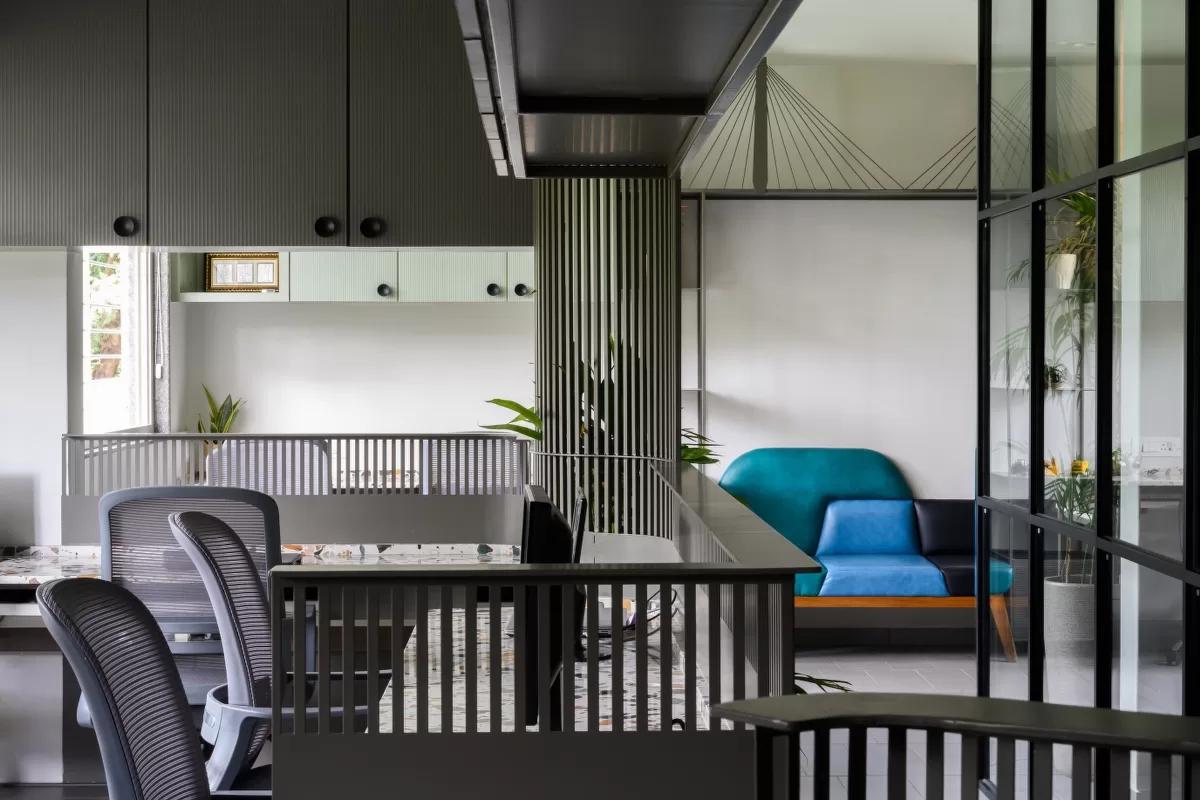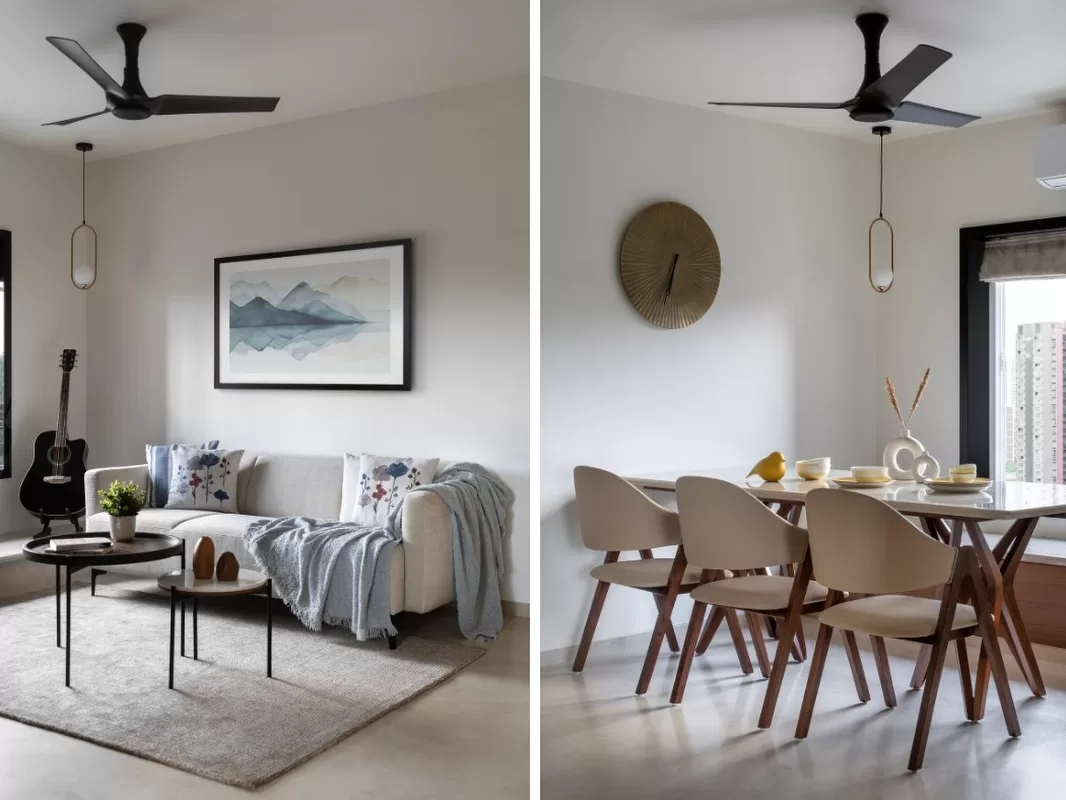Golden Ratio in Architecture: Crafting Beauty in Proportions
The Golden Ratio, a mathematical ratio found in nature, art, and architecture, has been captivating the human imagination for centuries. It’s a concept that transcends complex mathematical equations, and at its core, it’s about achieving beauty and balance in design. In this blog, we’ll embark on a journey to explore the enchanting world of the Golden Ratio in architecture. We shall also focus on its relevance, and its application in Indian architecture.
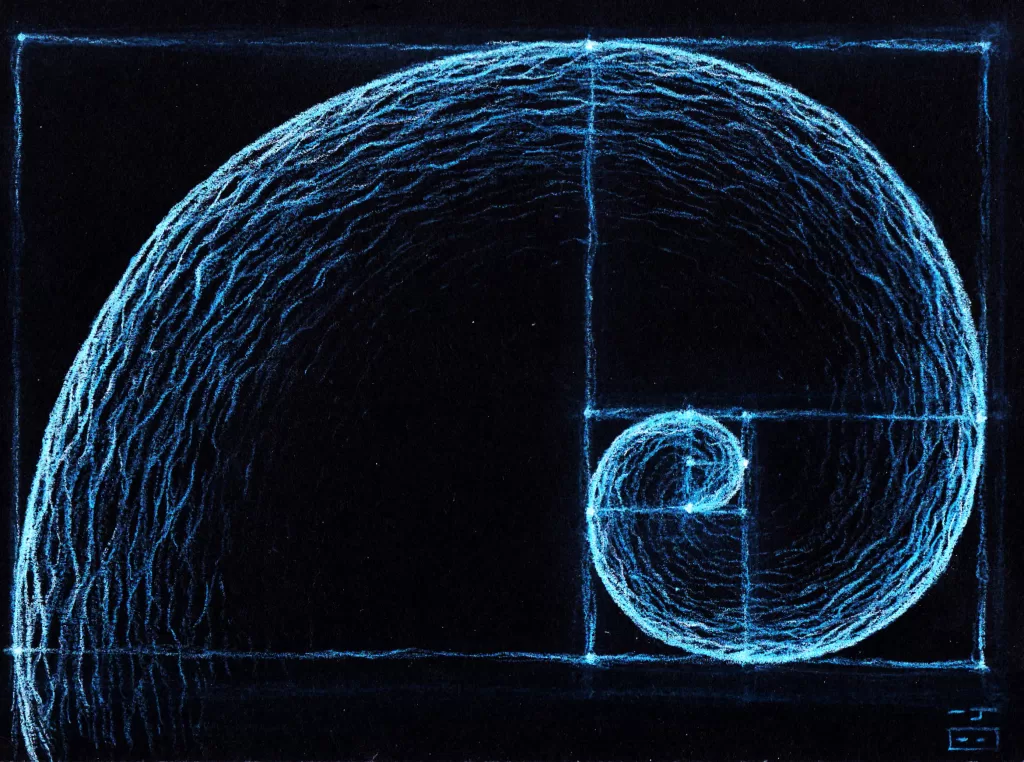
The Golden Ratio is a mathematical concept, which is apparently a secret ingredient for creating aesthetically pleasing designs. At its core, it’s a simple ratio. If you divide a line into two parts so that the longer part divided by the smaller part is equal to the whole length divided by the longer part, you’ve hit the Golden Ratio. This ratio, approximately 1.618, has a unique quality that draws our eyes and invokes a sense of harmony. It is often described as “divine proportion” or “nature’s number”.
From the seashell spirals to the arrangements of flower petals, its presence in nature captivates artists and architects for centuries. When applied in design, it creates a sense of balance and harmony that’s naturally appealing to us. This ratio guides architects to space things out, where to place elements, and how big or small they should be. It’s like a recipe for visual beauty, helping to create structures that feel just right to our eyes and our sense of aesthetics.
Relevance of the Golden Ratio in Architecture
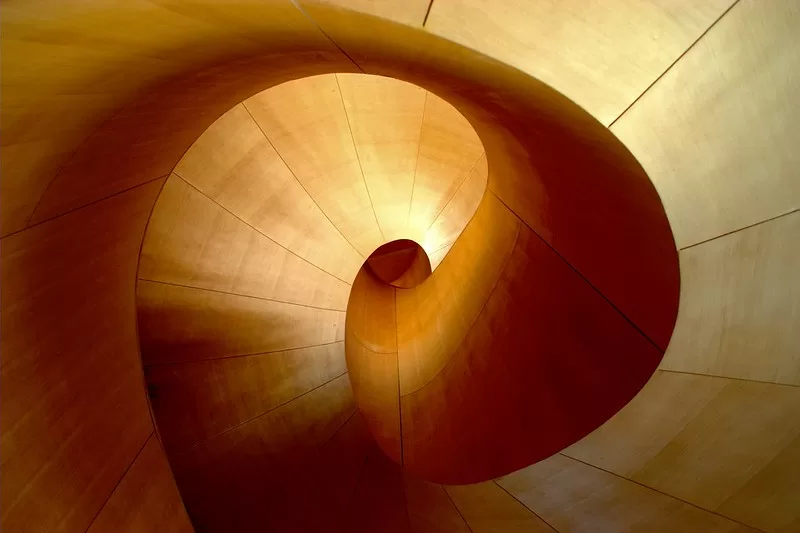
The Golden Ratio’s relevance in architecture stems from its ability to create a sense of visual harmony and proportion. When applied in architectural design, it results in spaces that feel inherently balanced and aesthetically pleasing. Since historic times, architects employed the Golden Ratio to guide their design process. It helps to align dimensions and proportions that resonate with natural beauty.
Golden Ratio is implemented in architecture in various ways:
- Spatial organisation: Buildings and spaces designed with this ratio often exhibit a pleasing balance between height, width, and depth. Thus, it contributes to an overall sense of visual equilibrium.
- Placement and Scaling of Elements: Spaces designed using this ratio appear more comfortable and inviting. It fosters a sense of well-being and calmness for those experiencing the architecture. Golden ratio can also dictate the placement of elements, such as windows, columns, or decorative elements, to maintain a sense of aesthetic proportion.
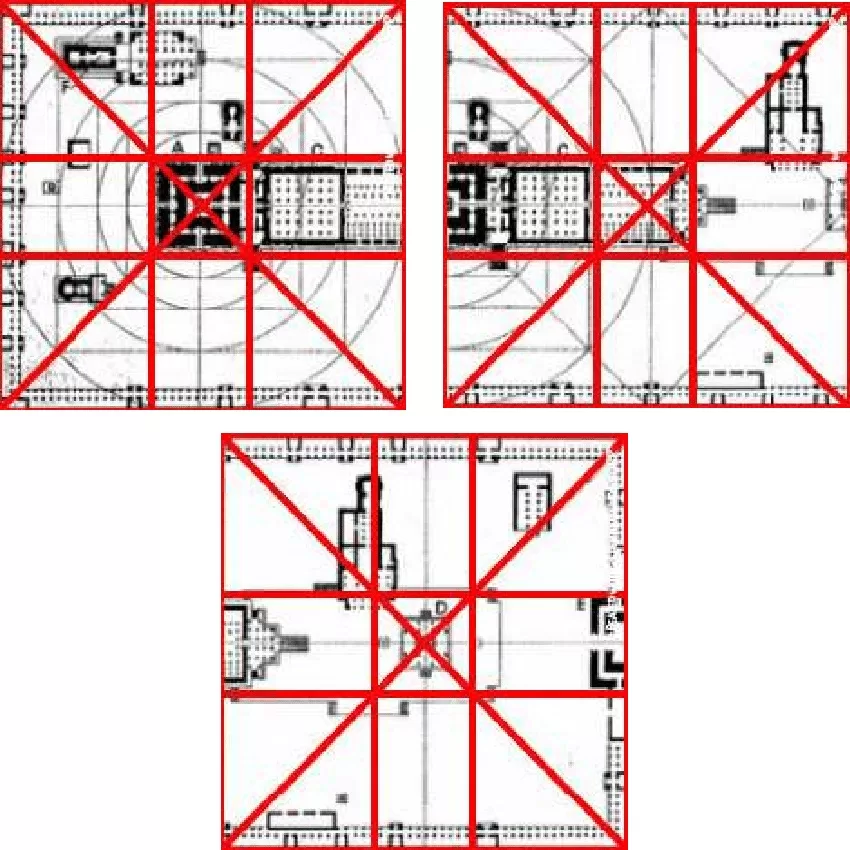
Architects use the Golden Ratio to achieve a timeless and classical aesthetic. Many famous buildings across different cultures and periods, from ancient structures to contemporary designs, exhibit the application of this ratio. Its usage transcends time and culture, making it a fundamental principle for creating architectural beauty that is universally appreciated.
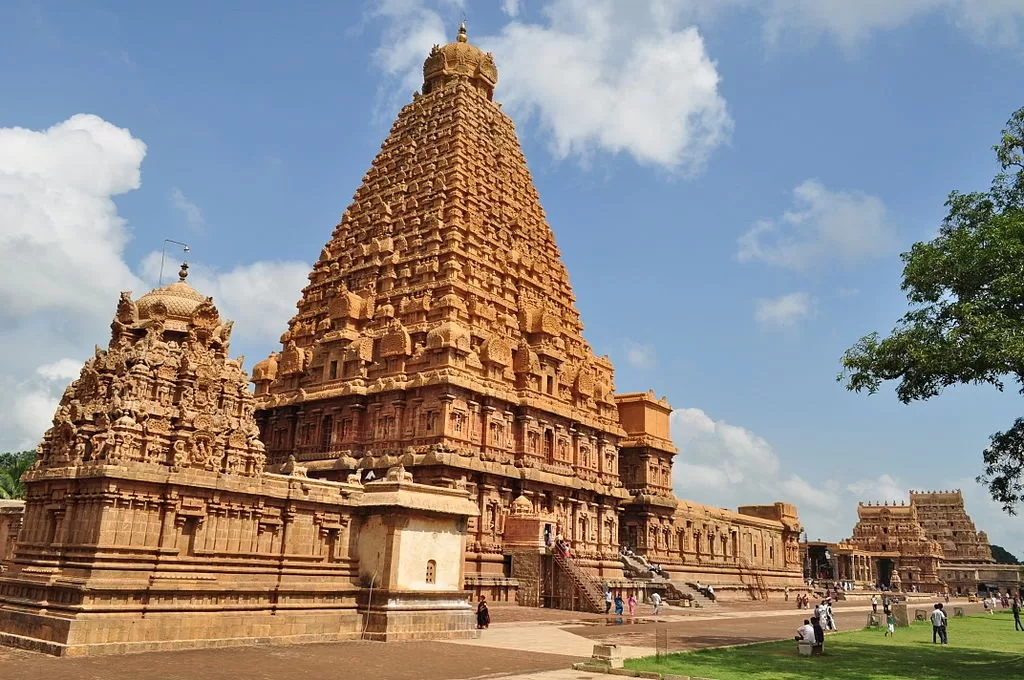
The Golden Ratio in Indian Architecture
Indian architecture, deeply rooted in cultural symbolism, integrates the Golden Ratio across various elements without merely adhering to mathematical precision. The ratio’s influence is pervasive, shaping the spatial organisation, proportions of columns, placements of doors and windows, and ornate details in structures such as temples and palaces. The Golden Ratio’s implementation in Indian architecture isn’t merely a design tool but a thread connecting mathematical elegance with cultural narratives. It also contributes to the sublime beauty and meaningful aesthetics of these architectural wonders.
Delving deeper, let us look at how the Golden ratio has shaped the architecture of the Taj Mahal of Agra and the Sun Temple of Konark:
1. Taj Mahal
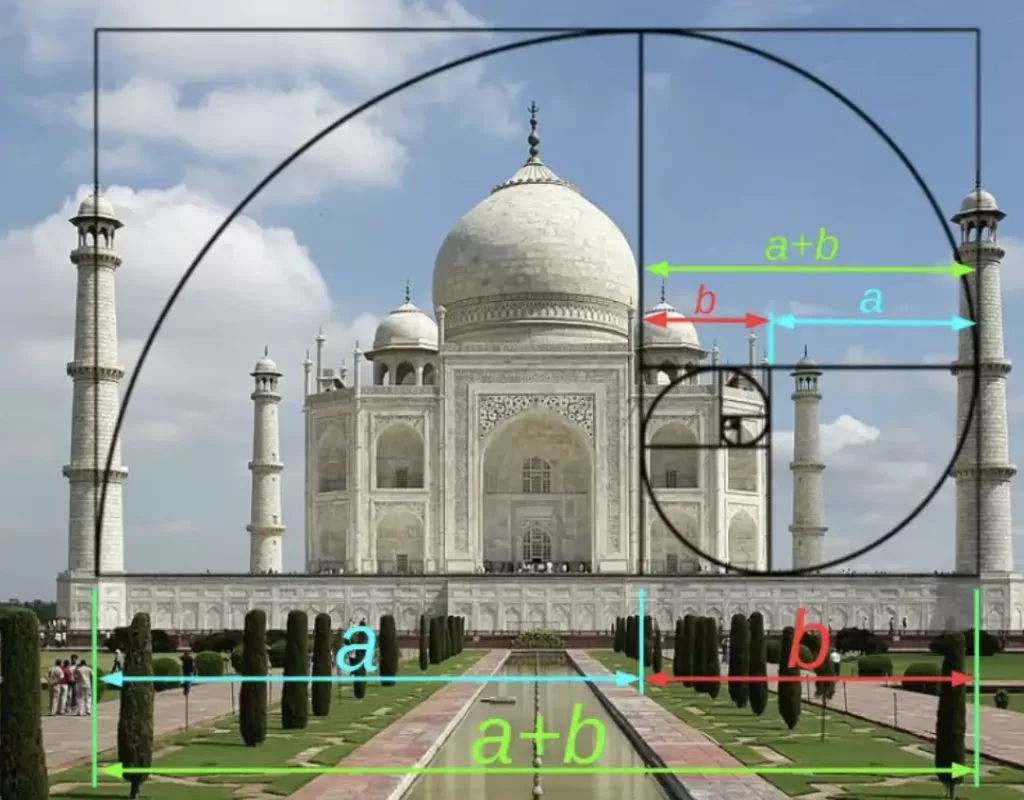
The Taj Mahal is an iconic symbol of love and architectural brilliance. It resonates with the Golden Ratio in its design, reflecting a perfect amalgamation of beauty and mathematical precision.
Facade
- Dome and Height: The main dome of the Taj Mahal is a prime example of the Golden Ratio in action. Its height is in proportion to the width of the building, and the curvature of the dome follows the Golden Spiral, a visual representation of the Golden Ratio. This creates a sense of balance and aesthetic appeal.
- Minarets: The Taj Mahal features four minarets positioned at each corner of the main structure. The minarets’ height and width also adhere to the Golden Ratio, contributing to the overall harmony of the building’s facade.
- Decorative Elements: The intricate geometric and floral patterns that adorn the facade, including the famous Pietra Dura inlay work, follow the Golden Ratio in their placement and proportions. These details enhance the artistic beauty of the structure.
Plan
- Garden Layout: The Taj Mahal is surrounded by a Charbagh, a Persian-style garden divided into four equal parts. The perfect square layout of the garden adheres to the Golden Ratio, with the main tomb placed at the focal point. This geometric harmony is not only visually pleasing but also imbued with symbolism, representing the paradise garden in Islamic culture.
Artistic Features
- Calligraphy: The calligraphy on the Taj Mahal’s entrance arches incorporates the Golden Ratio. The text’s size and positioning are carefully calculated to maintain visual harmony with the overall design.
- Inlaid Patterns: The intricate inlaid patterns in the marble are not only marvels of craftsmanship but also adhere to the Golden Ratio in their design and placement. These patterns, composed of precious and semi-precious stones, contribute to the overall grandeur and beauty of the monument.
The Taj Mahal stands as an architectural marvel where the Golden Ratio is intricately woven into every design aspect. It emphasises the profound beauty and mathematical precision underlying its construction.
2. Sun Temple, Konark
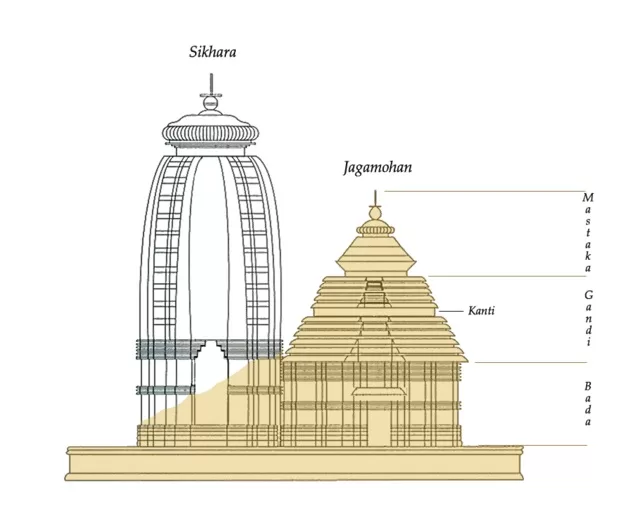
The Konark Sun Temple in Odisha, India, stands as a striking embodiment of architectural brilliance and spiritual symbolism. It is intricately adorned with the principles of the Golden Ratio. This UNESCO World Heritage Site is dedicated to the sun god Surya. It showcases the ratio’s subtle yet profound influence throughout its design.
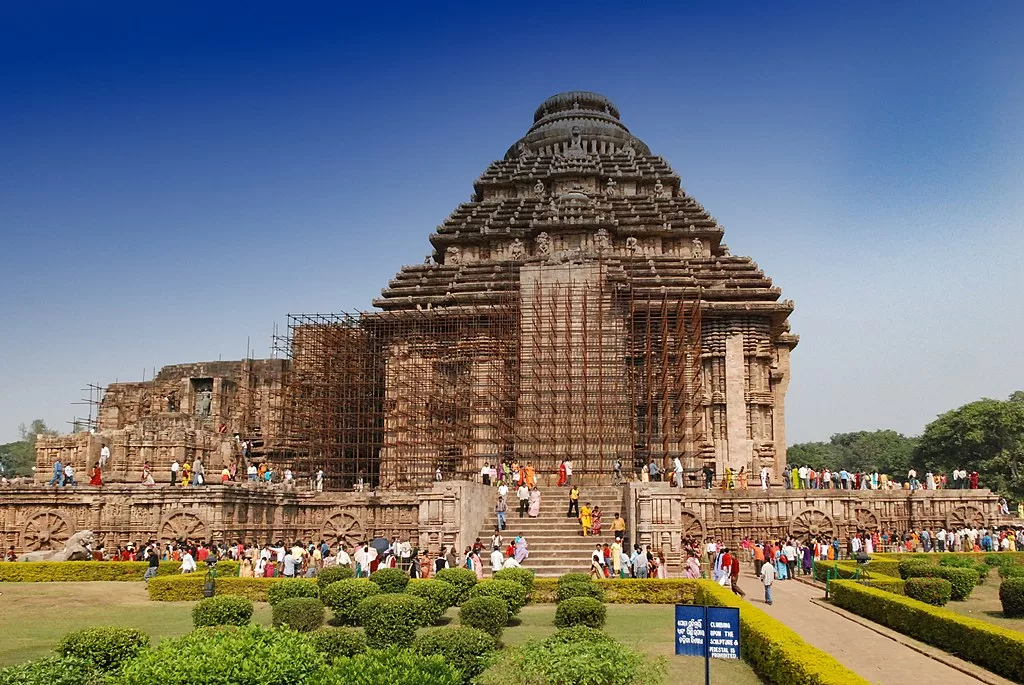
Plan:
The temple’s layout and plan showcase the Golden Ratio’s influence in its proportions. The dimensions of the Jaganmohana (assembly hall) adhere very closely to the ratio, contributing to the overall balance and harmony of the structure.
Artistic Features:
The temple’s intricate sculptures and artistic features are crafted with a keen eye on proportion and balance, reflecting the Golden Ratio’s influence. The exquisite carvings are likely designed with proportions that adhere to the ratio, creating a sense of aesthetic harmony and grace.
Modern Applications
In modern architecture, the Golden Ratio continues to influence designs, adding a timeless allure and aesthetic harmony to structures. One notable example is the Sagrada Familia in Barcelona. Architect Antoni Gaudí employed the ratio in the cathedral’s intricate façade and the proportions of its soaring spires. Thus, it creates a visually captivating and harmonious design.
Similarly, Le Corbusier’s Chandigarh integrates the Golden Ratio seamlessly into its design. The city’s sectors, the layout of the buildings, and the positioning of the lakes and statues in between them adhere to the ratio. The Capitol Complex, featuring the High Court, Secretariat, and Assembly buildings, exhibits the ratio’s influence in their proportions, ensuring visual coherence. The iconic Open Hand Monument, symbolizing unity, incorporates the Golden Ratio in its proportions and the angular placement of its elements. In conclusion, Chandigarh emerges as a case study where Le Corbusier’s deliberate use of the ratio extends beyond individual structures, shaping the entire cityscape with mathematical precision and aesthetic finesse.
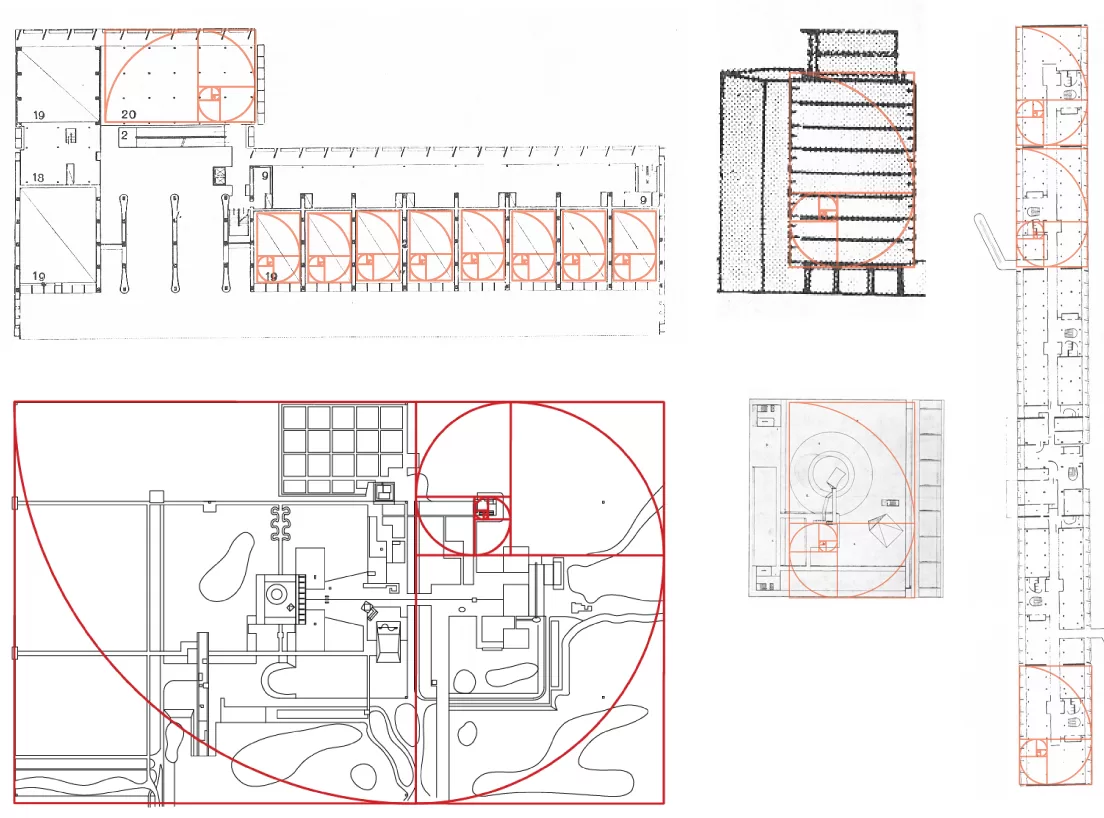
These examples illustrate how the Golden Ratio continues to remain a guiding principle. It contributes to the visual appeal and enduring beauty of modern architectural masterpieces.
Conclusion
The Golden Ratio in Architecture is not merely a mathematical concept but a timeless, universal principle that transcends cultures and time periods. As we explored the Taj Mahal and Meenakshi temple in India, we witnessed the magic that unfolds when this ratio is applied with artistic intent. These architectural wonders stand as a testament to the enduring relevance of the Golden Ratio in creating awe-inspiring structures.
In our ever-evolving architectural landscape, the Golden Ratio continues to inspire and guide designers, ensuring that the pursuit of beauty and balance remains at the forefront of their creative endeavours. So, as we look to the future of architecture, let’s remember to ask ourselves: How can we harness the aesthetic magic of the Golden Ratio to shape the buildings and cities of tomorrow? It’s a question that promises to lead us on a journey of endless possibilities and artistic discovery.
Content Writing And Research By: Ar. Kiran Rathi
Drawing Room Interior Design: 20 Classic Ideas for Indian Homes
Have you heard of ‘Thinnai’? The evolution of withdrawal space has drastically changed from past decades to today’s decade with drawing room interior design. To all of you who don’t know what ‘thinnai’ means, it is a raised platform structure adjacent to the entrance of South Indian homes. It resembles charpai, chabutra, or manchaha in […]
Read More
