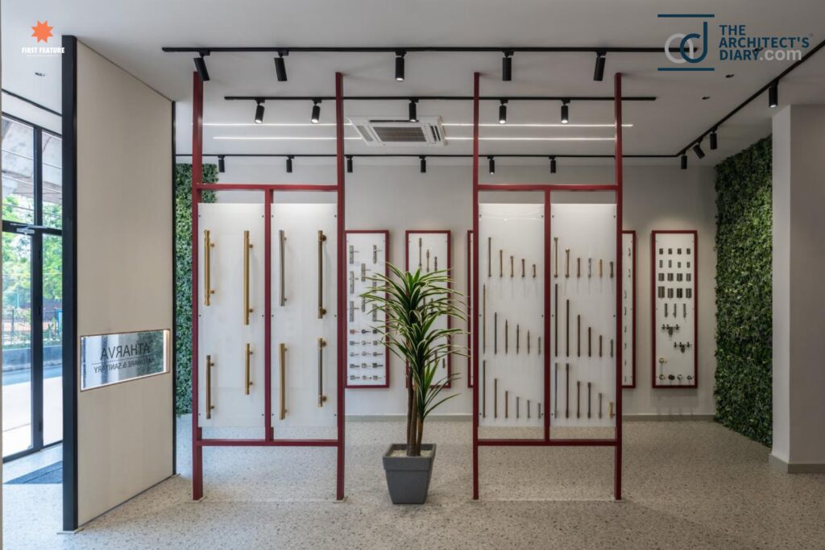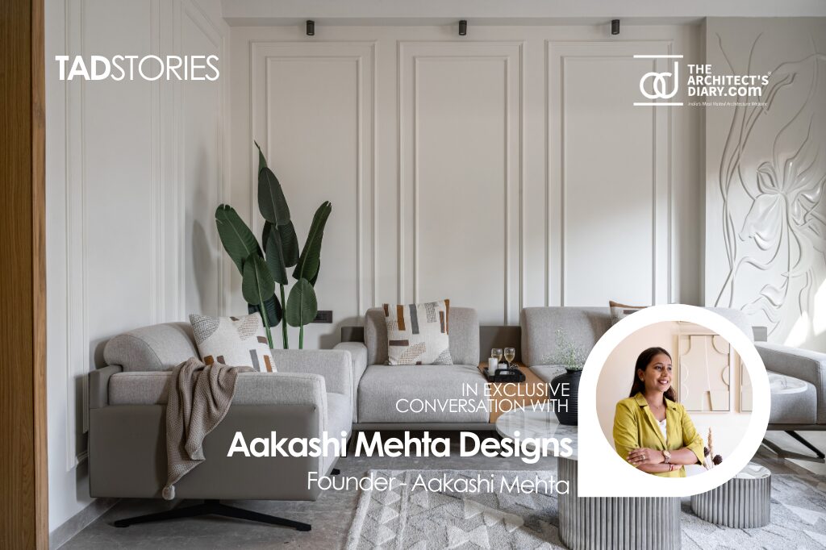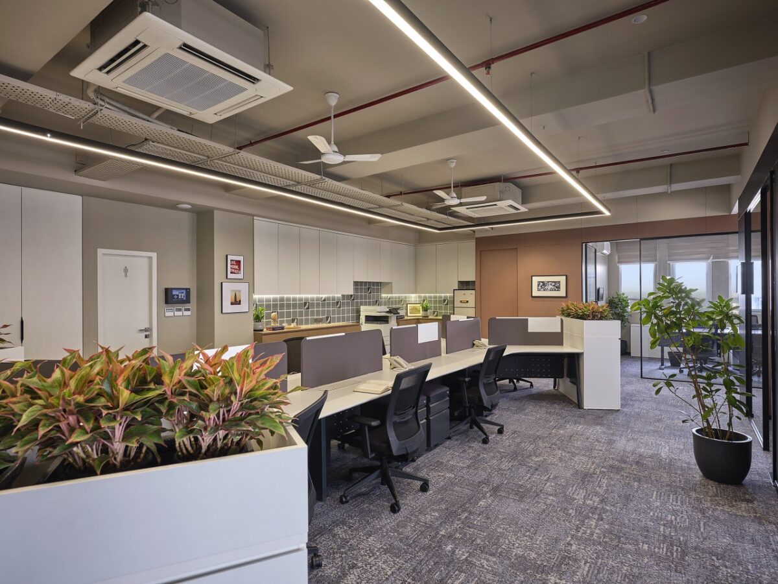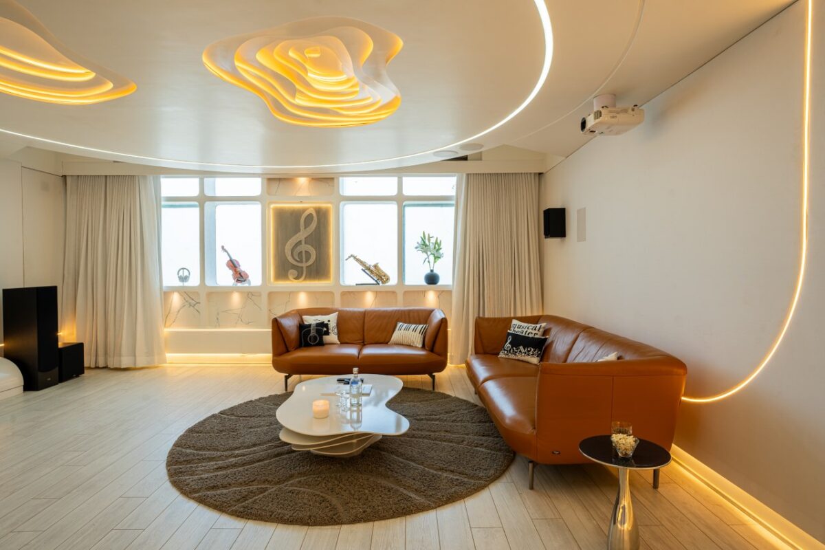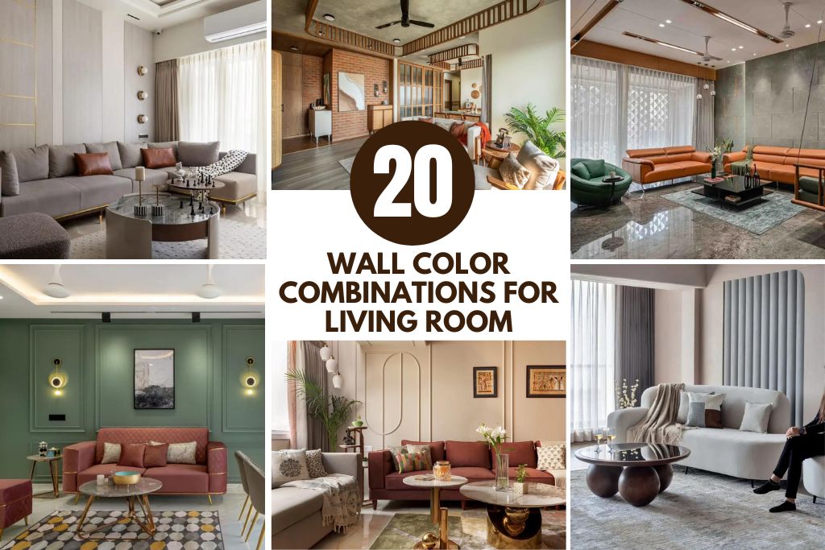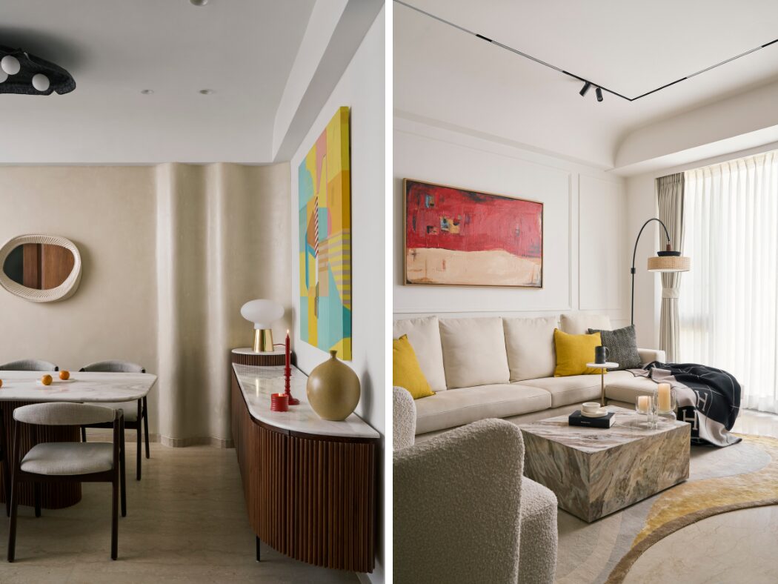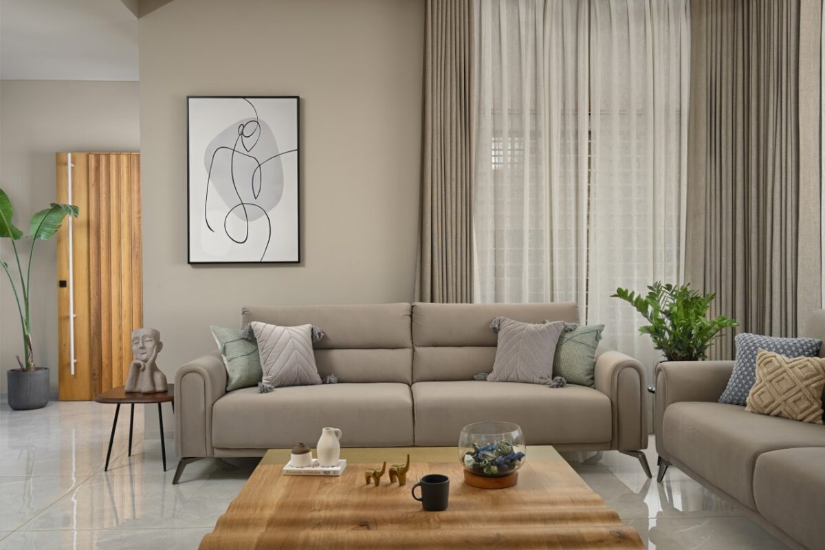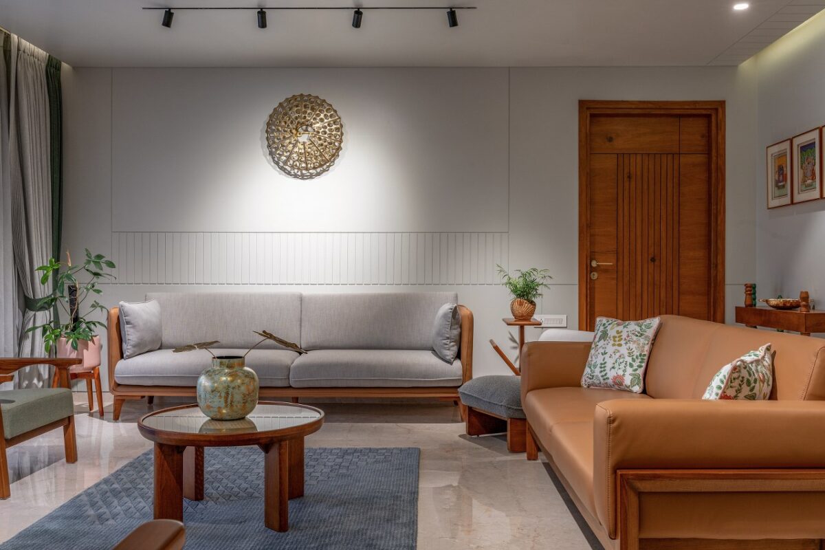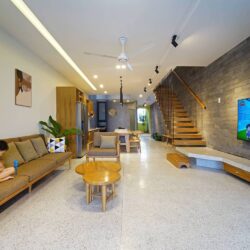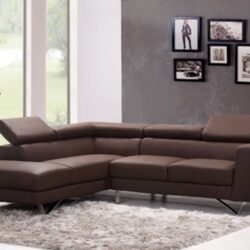Gallery Style Layout with Restrained Interior Palette Enhances the Showroom Purpose | Lokirev Designs
Set in a densely woven market area in the main city of Hyderabad, the site is a very tight plot enveloped by shops on 3 sides leaving only the road side open for light, ventilation and accessibility. The client, engaged in wholesale business of hardware has been fitting his essentials in a typical market store for years, he now wanted a new store which is more like a showroom than a retail outlet. Clear about his needs, he desired the store to be very functional and yet to set a benchmark in the market for its brand.
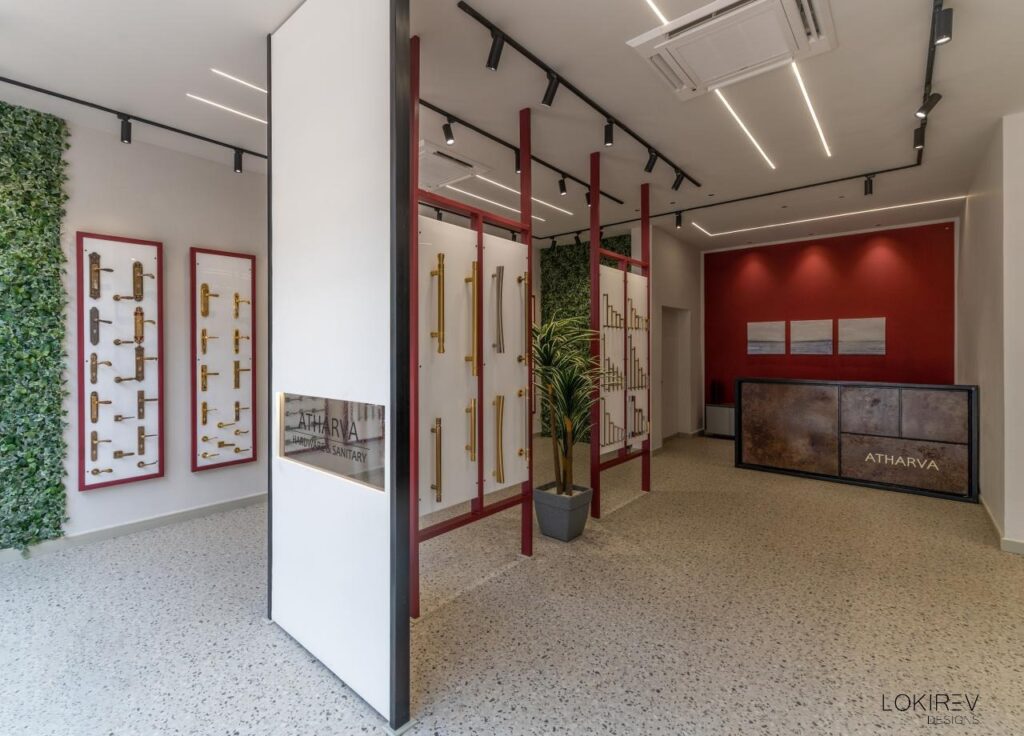
Gallery Style Layout with Restrained Interior Palette Enhances the Showroom Purpose | Lokirev Designs
Visit : Lokirev Designs
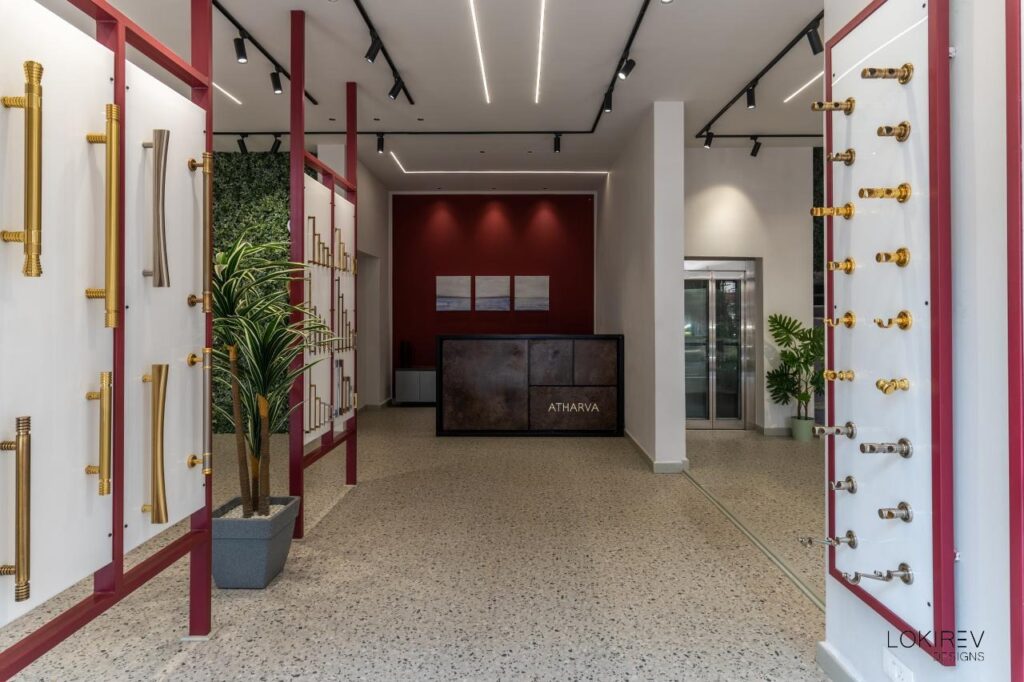
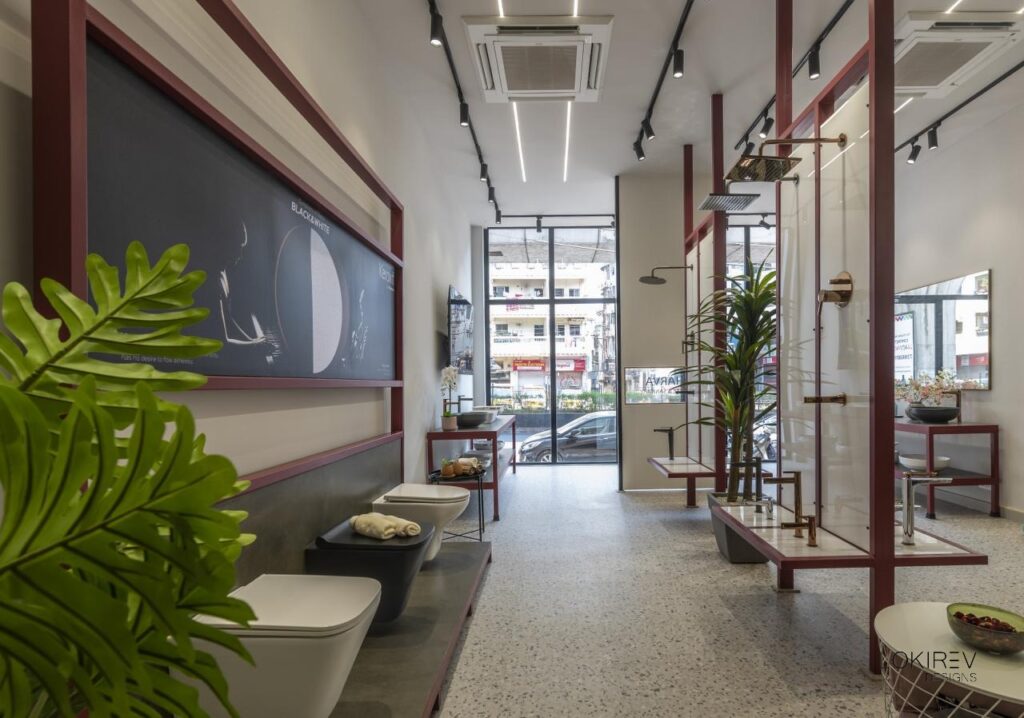
The aim of the project was to unite two adjoining shops. The main task was to do away with elements of the existing construction and reconfigure the spaces.
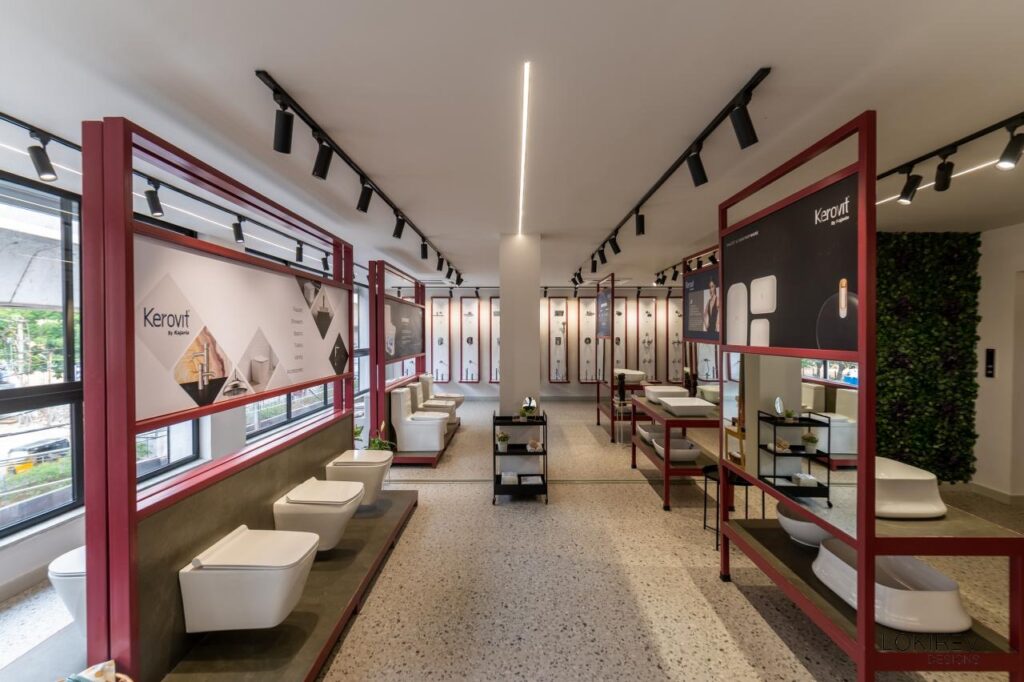
Partition wall separating the two stores was partly pulled down after considering the space for display, which made the area more open and airy to accommodate the showroom. Two shops had individual staircase and lift well so one of the shops staircase was demolished and made into reception area on ground floor and managers cabin on first floor. Similarly lift area was converted to storeroom for that particular floor. Existing two shops have been harmoniously united to form an eye catching showroom of sanitary-ware and hardware.
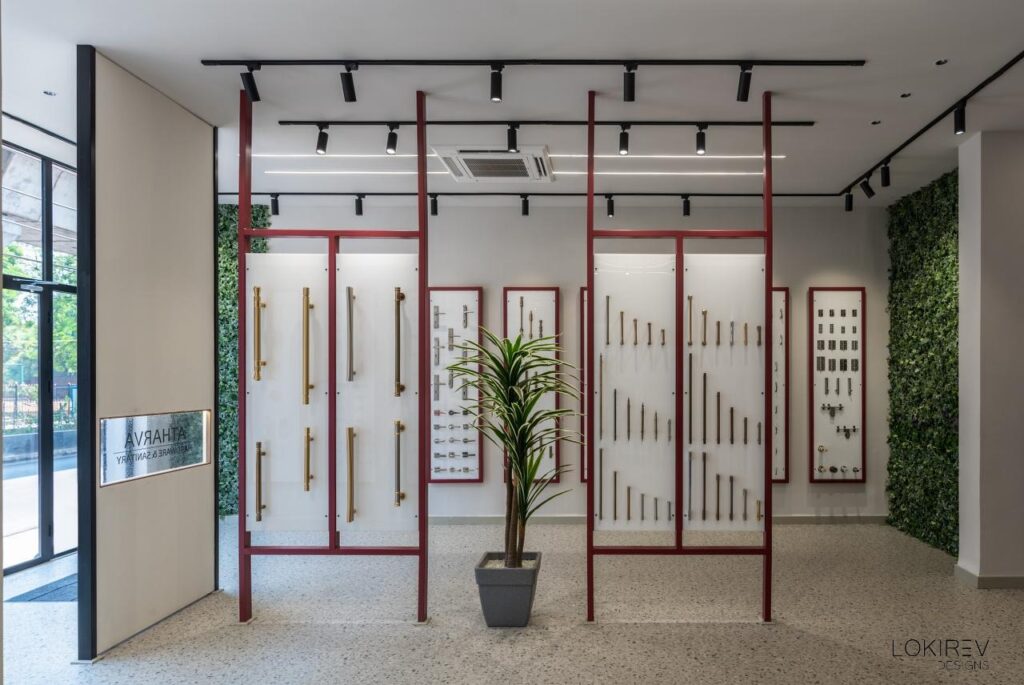
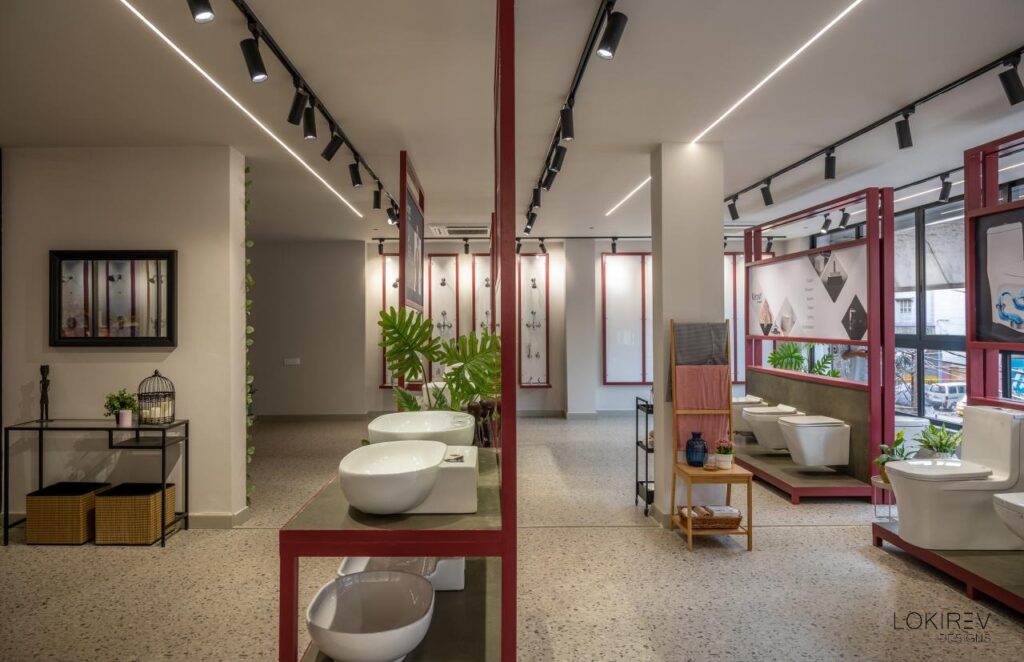
Showroom is spread across two levels. Ground floor accommodates hardware store, reception area on one side and sanitary ware on the other side. First floor exclusively displays sanitary-ware. The restrained interior palette allows the products to be highlight in their new showroom. The design provides a gallery style layout presenting series of display panels. This allows the customer to touch and feel the products and keep the shopping experiential.
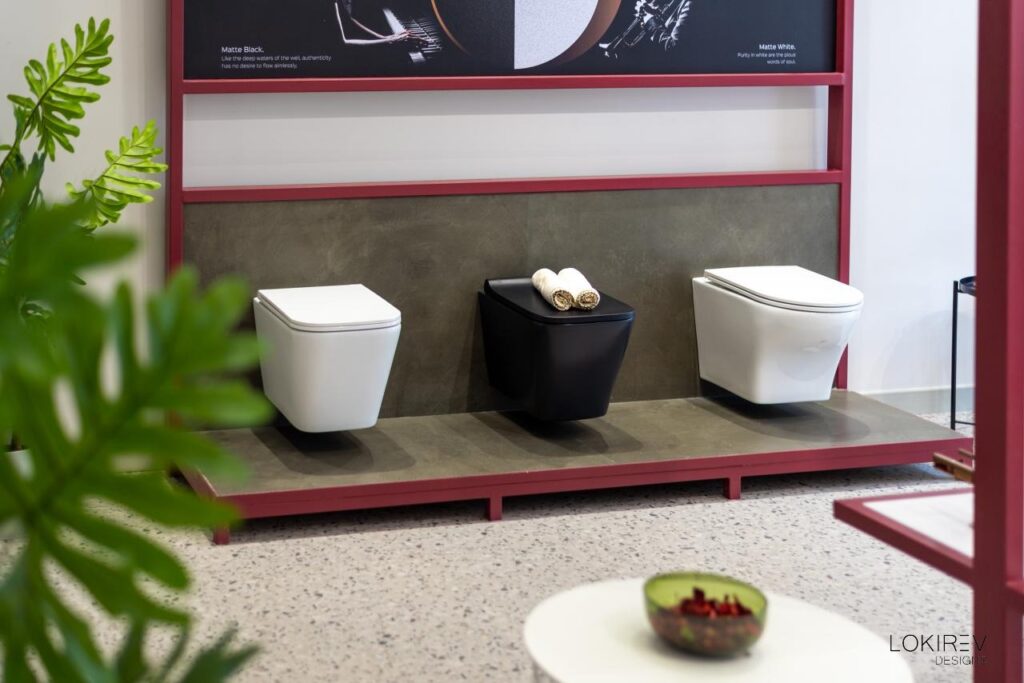
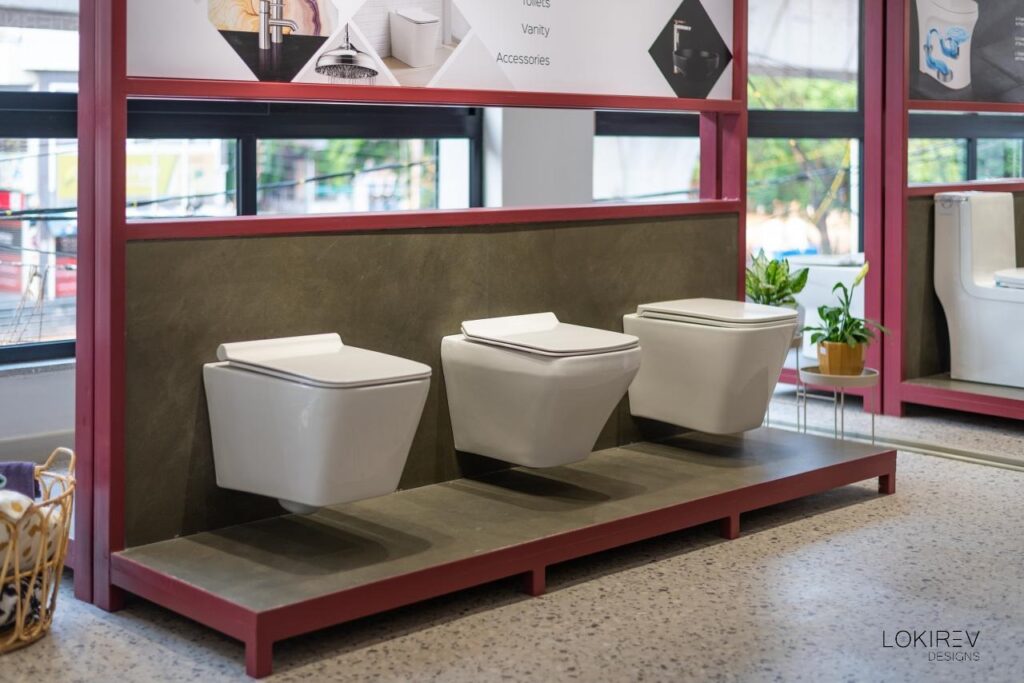
A simple material palette of MS frames and acrylic sheet has been opted while keeping in mind that it should be easy to maintain. It also helped in reducing the project timeline compared to the conventional methods. The sleek and clean lines of metal and white acrylic to display the products not only shift the attention of the viewer onto the fixtures, it also makes it easier to replace the display products which is regular for a showroom. The floor to ceiling MS frames create bays and gives a great viewing experience while occupying minimal space in otherwise narrow store. The reception desk is finished in corten steel that complements with the material in hardware store. The frames are painted in maroon to bring in the pop of color in neutral theme. A set of stylish and chic track lights run across the ceiling that accentuates the overall appearance.
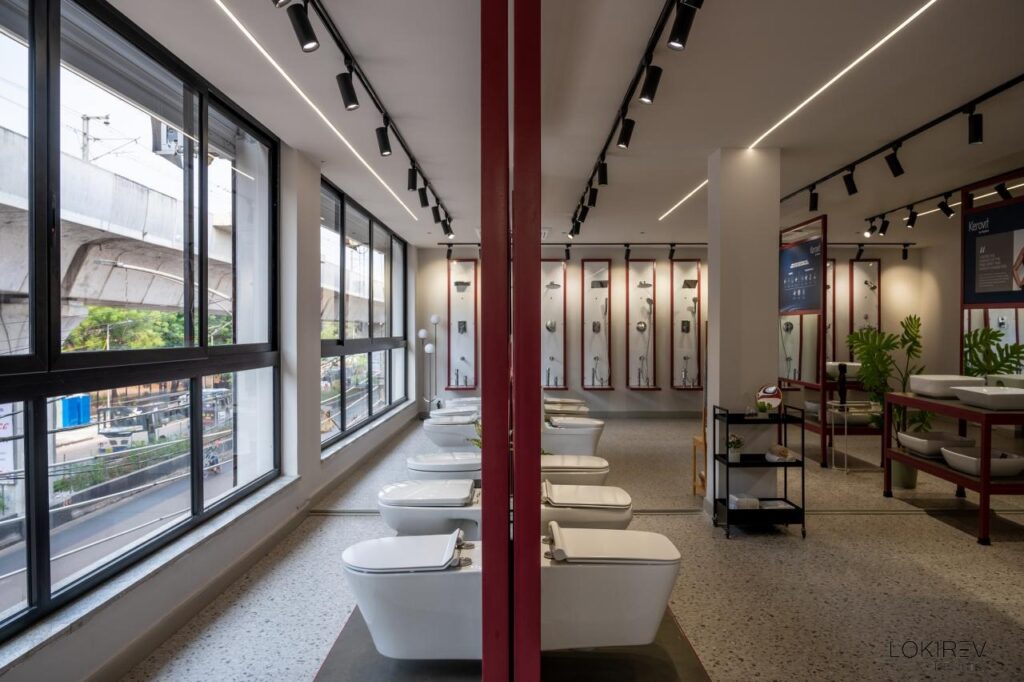
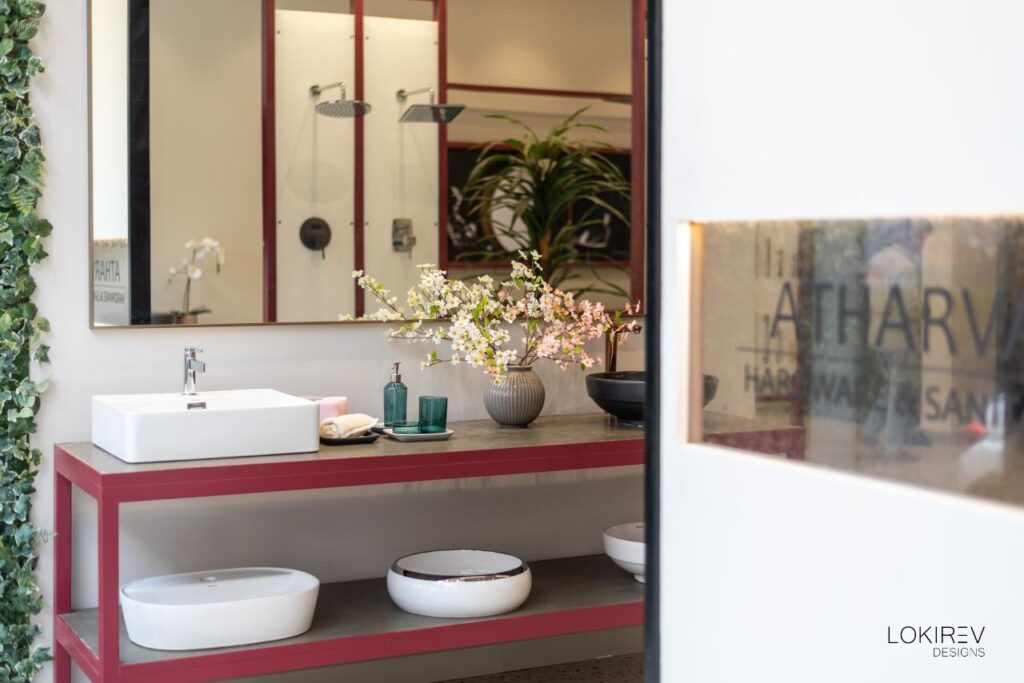
Mosaic floor ties together all rooms to one continuous area providing a consistent visual background for the display. The store located on one of the busiest market streets of Hyderabad had to draw people in like an art installation at a gallery would. People should come in, shop, look, take photos, get to know the brands, purchase item from them similar to an art exhibit. We believed bringing experiential aspects to the space would ultimately bring in more business and get the brands the attention they deserve.
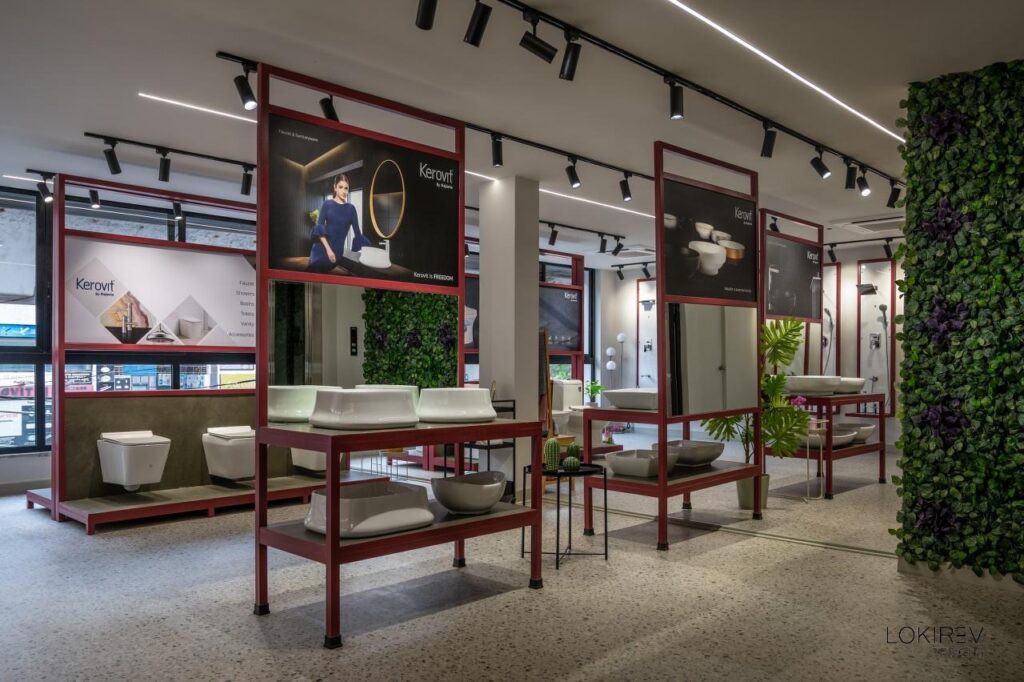
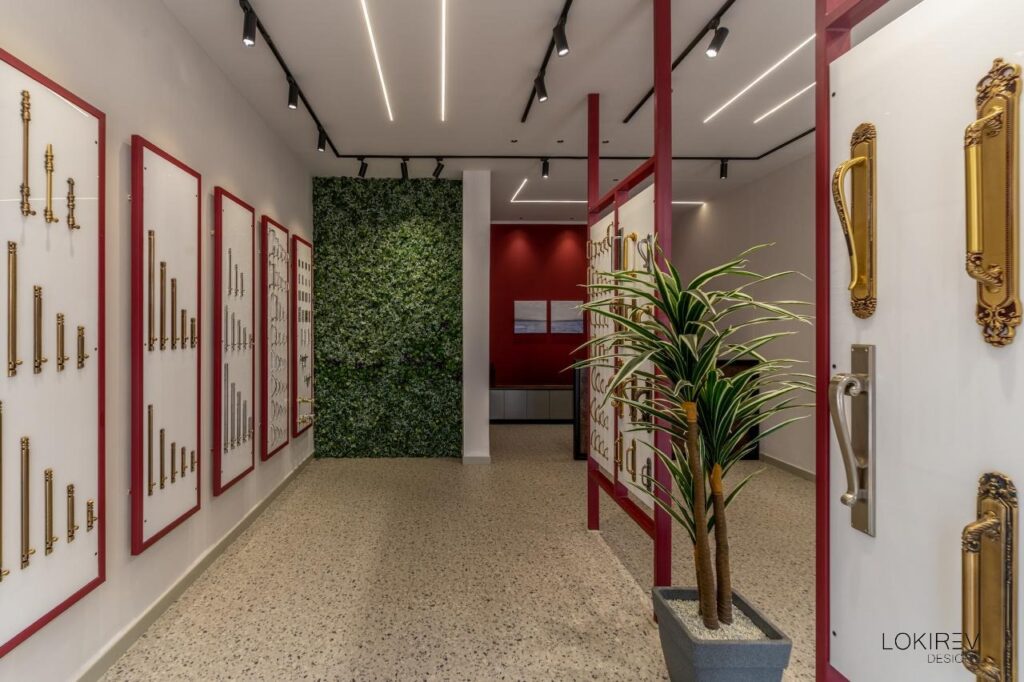
The apparent simplicity of the design choices is the result of a laborious and accurate study of every single detail, which has allowed to stream line and smoothen the hardware and sanitary products and to obtain an essential design with a firm character.
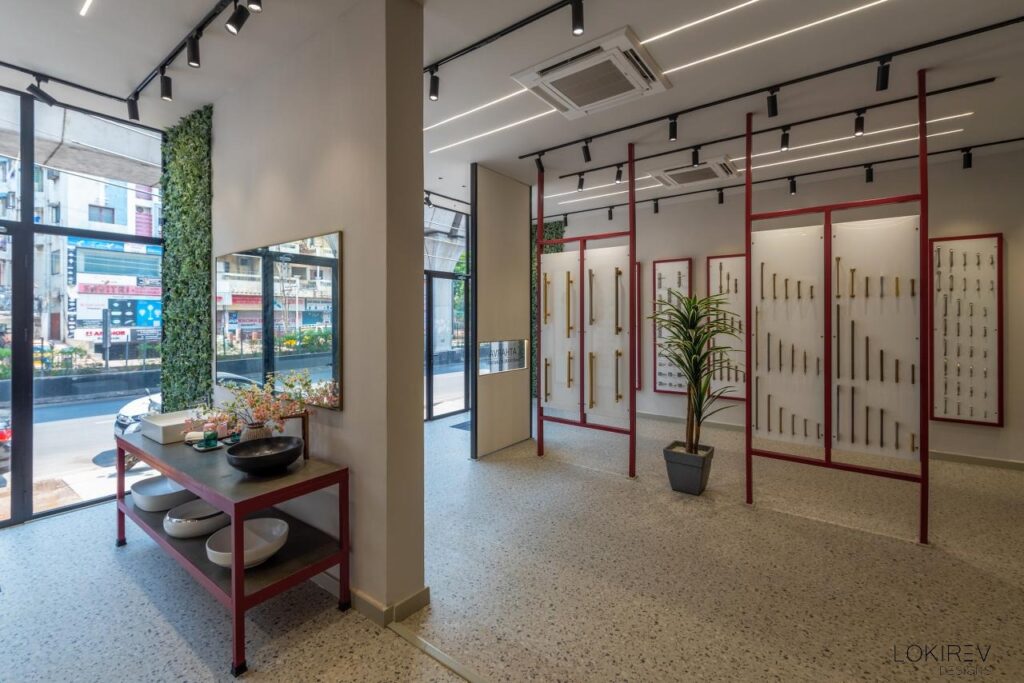

FACT FILE
Designed by : Lokirev Designs
Project Type : Retail Interiors
Project Name : Showroom for Hardware & Sanitary-ware
Location : Hyderabad
Year Built : 2021
Area : 3500 sq.ft
Project Cost Appx : 40 Lakhs
Principal Architect : Ar. Gauthami Lokirev
Photograph Courtesy : Gopi Krishna
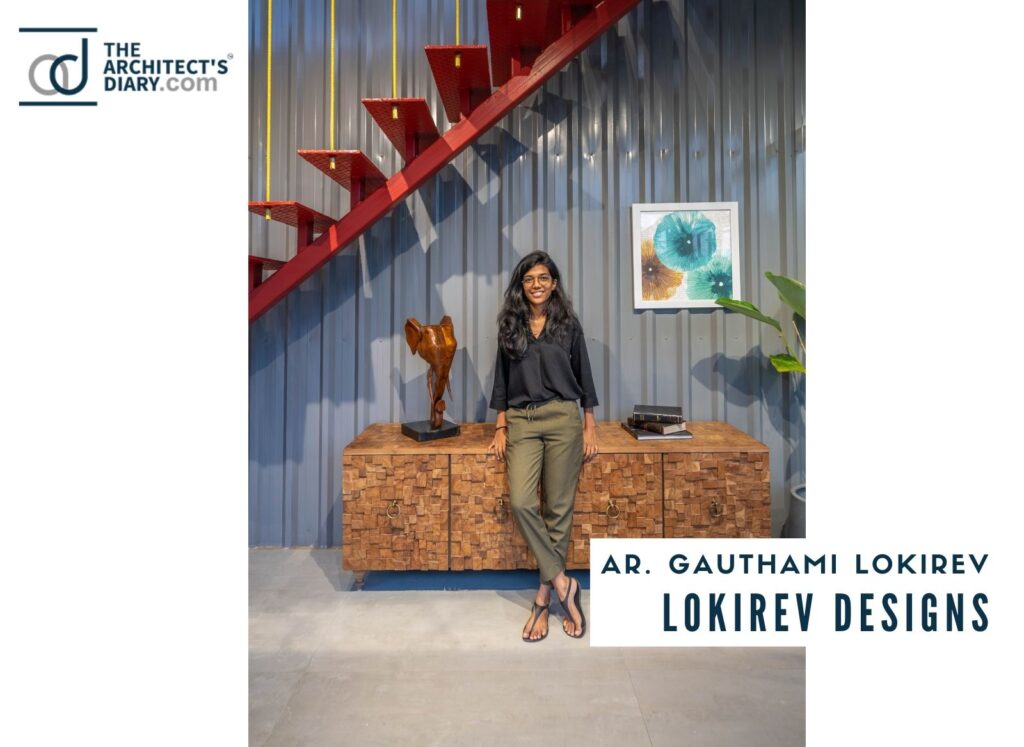
Firm’s Instagram Link : Lokirev Designs
Firm’s Facebook Link : Lokirev Designs
20 Indian Kitchen with Window Design: Practical yet Presentable
With the changing trends in home, a kitchen with window design has stayed a paramount feature of Indian kitchens for its functionality as well as aesthetic purposes. Kitchen is the heart of Indian homes. It’s the most dynamic space in any Indian household— where traditions are passed down, flavors are crafted, and many stories are […]
Read More20 Breakfast Counter Designs: Amazing Indian Kitchen Choices
How many of you have the time to enjoy a family meal instead of an individualized quick bite? Breakfast counter designs in India exemplify societal changes, new culinary preferences, and cultural dynamics. With hectic lifestyles and changing work patterns, breakfast has shifted from a family-oriented meal to a functional individual affair. A large wooden table […]
Read MoreTADstories with Aakashi Mehta | Aakashi Mehta Designs
Aakashi Mehta, the founder of Aakashi Mehta Designs, shares her passion for interior spaces and design which has made design a crucial part of her life. Aakashi Mehta Designs is an interior design studio situated in the city of Ahmedabad. The firm prioritizes user experience and the requirements of the clients to promote a healthy […]
Read MoreThis Office With Scandi Interior Design Has Simple Elements | Ekta Khanna Design Studio
Designing an office with a Scandi interior design aesthetic involves incorporating key elements of simplicity, functionality, and understated elegance. The PSA office is a nod to its future-forward vision, which reflects its distinctly modern identity and world presence. This Office With Scandi Interior Design Has Simple Elements | Ekta Khanna Design Studio Reception As we […]
Read MoreThis House is a Testament to the Power of Pure White Interior | Brownleaf Architects
In the bustling city of Vadodara, Brownleaf Architects have crafted a marvel of home automation and theater design that stands as a testament to the power of pure white interior design. The Experience Studio is a space where light dances on walls and skirting, creating a ballet of brightness and shadow that transforms with the […]
Read More20 Captivating Wall Color Combinations For Your Living Room
Choosing the perfect wall color combination for your living room can be a game-changer. It sets the tone, reflects your style, and makes your space feel uniquely yours. The right hues can transform a dull room into a vibrant oasis or a chaotic space into a serene retreat. Wall colors can create moods, influence emotions, […]
Read MoreA Refreshing Escape Into A Luxury And Modern House | AVVO & Iram Boxwala Design Studio
In a world filled with constant stimulation and clutter, the concept of minimalism in the luxury and modern house interior design offers a refreshing escape. Our clients envisioned a luxury house where comfort meets modern without excess. They wanted a sanctuary within the confines of their home. As designers, translating this vision into reality became […]
Read MoreModern Dressing Table Designs for Bedroom: 15 Indian Style
Relating to the contemporary is fashion, and adopting that popular style is a trend. Modern dressing table designs for bedrooms seem to be a popular trend, adding glam to fashion. Did you know that some objects are gender-based? Yes, a vanity box, known as an airtight box, contains cosmetics and toiletries for women. Historically, the […]
Read MoreEvery Corner Of This 1900 sq.ft. Modern Design Villa Tells A Story | Archaic Design Studio
Nestled in the serene town of Nadiad, this 1900-square-foot modern design villa is a masterpiece of contemporary design. Its muted color palette creates a tranquil atmosphere, with every corner telling a story of elegance and style. Editor’s Note: “Nestled in Nadiad, this 1900-square-foot villa epitomizes contemporary elegance. From its Oak wood accents to serene color […]
Read MoreThis 4BHK Penthouse Apartment Design Has A Minimalist Uncluttered Space | AH Design
“PAANACHE” – This 4BHK penthouse apartment design involves using bare essentials to create a minimalist, simple and uncluttered space. The living room is integrated with the dining room which has a perfect blend of comfort and sophistication. Understanding the core requirement of the client, the living room majorly functions as an interaction space and so […]
Read More
