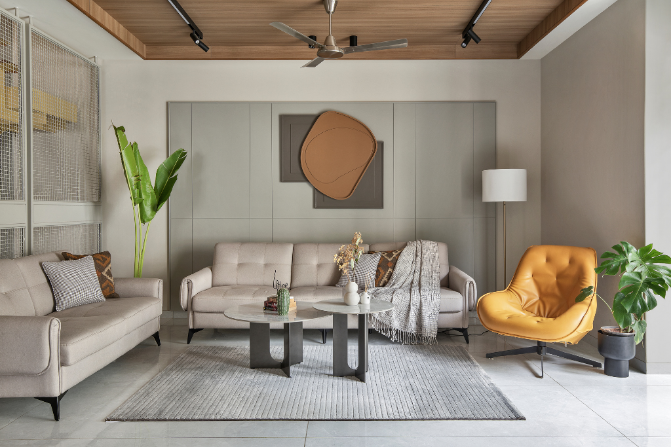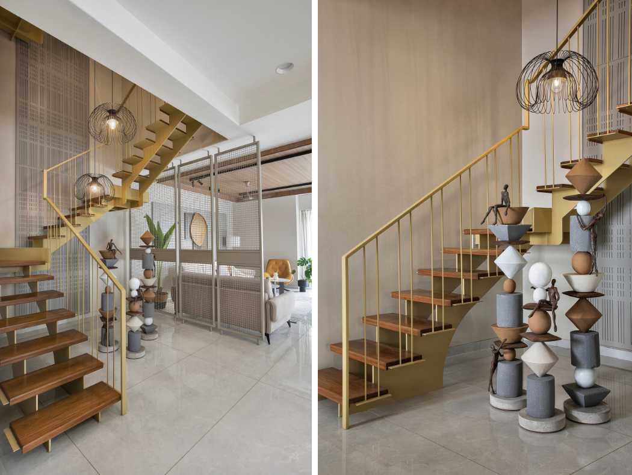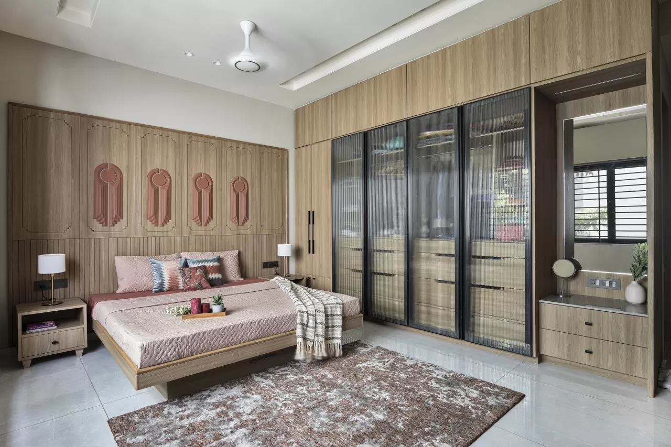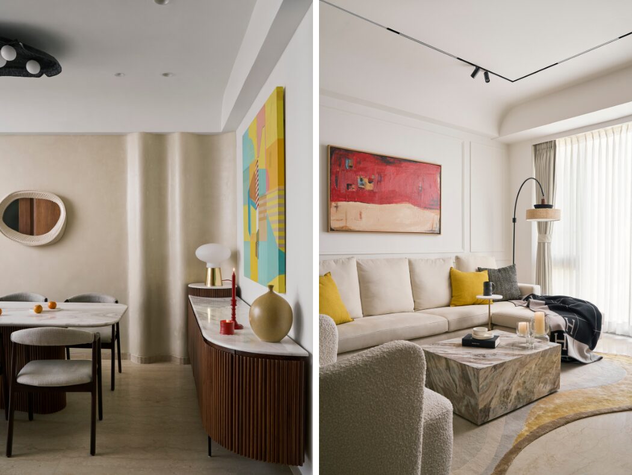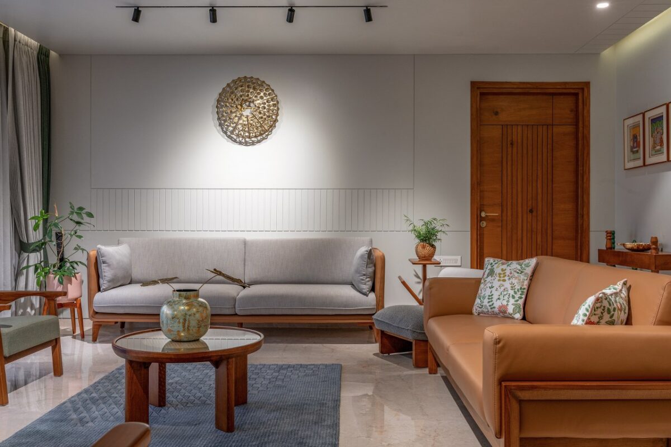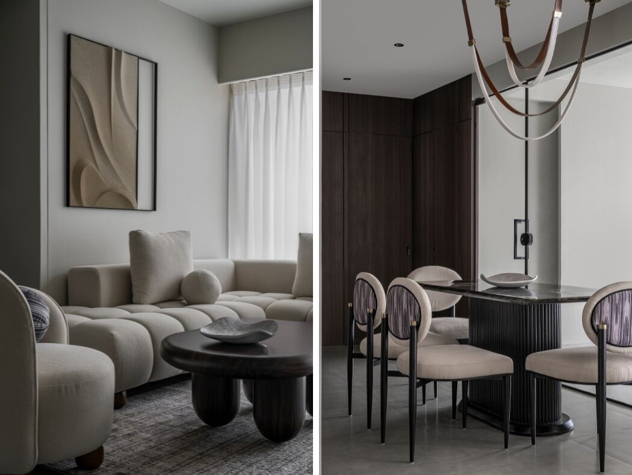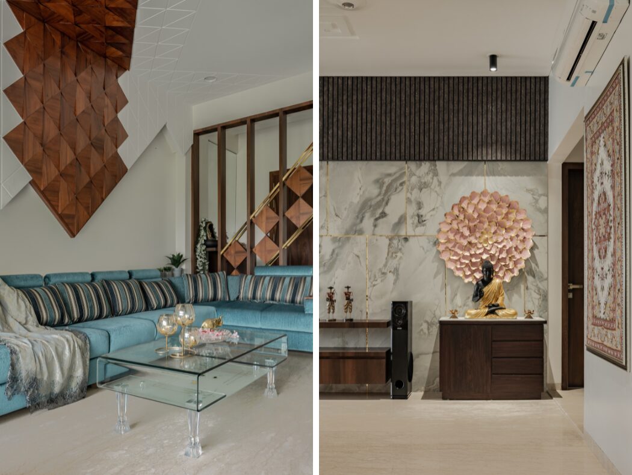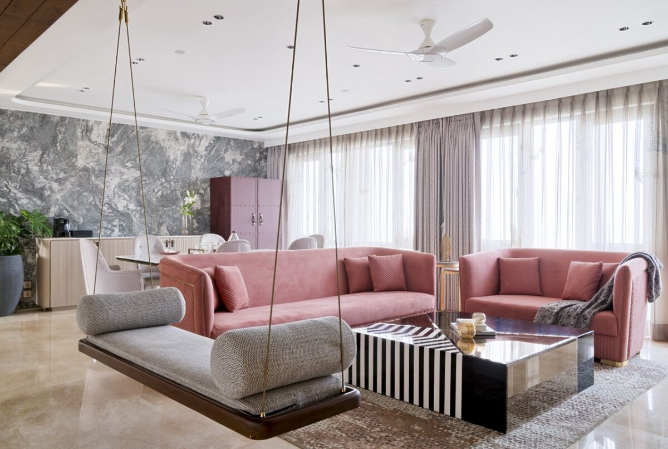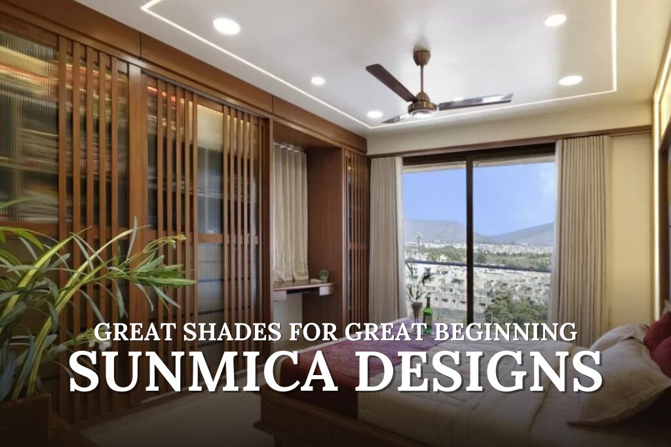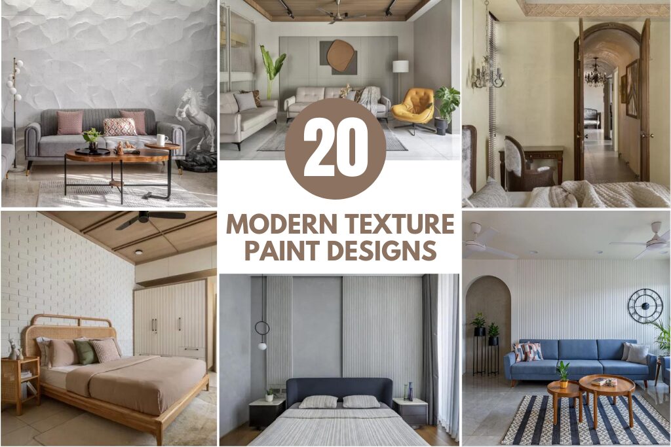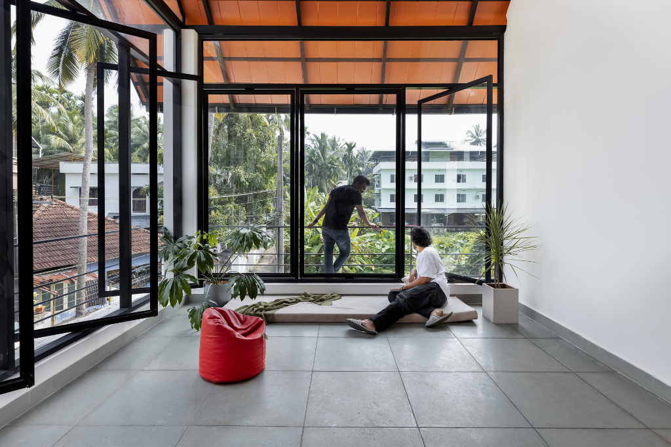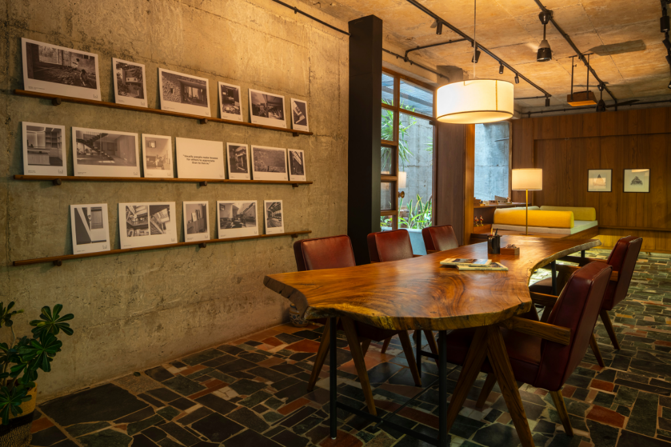Elegance and Harmony: A Modern House Interior with a Natural Touch | V Shah Design Studio
A 2200 sq. ft. small plot is transformed into a functional home tailoring to the needs of an IT professional husband and his homemaker wife. Nestled in Vadodara (Vassar) this residence is a testament to contemporary design and harmonious living. Designed with a keen eye for aesthetics, the modern house interior seamlessly blends modernity with natural elements, creating a space that is both visually striking and incredibly inviting.
Editor’s Note: The interiors of this contemporary home have earthy neutral tones, along with pops of green indoor plants. Comfort is of prime importance in every corner, as evident from the choice of fabric. The yellow colour of the couch is toned down to avoid bright contrasts, and sharp edges are a rare sight, which further aids in setting the serene atmosphere. – Gopika Pramod
Elegance and Harmony: A Modern House Interior with a Natural Touch | V Shah Design Studio
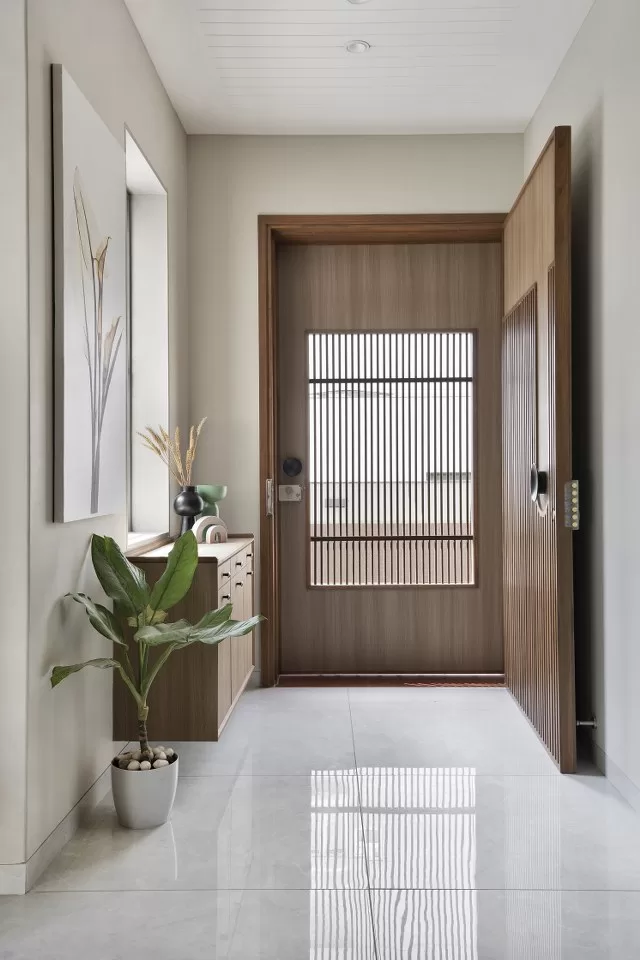
The heart of the home, the living room, welcomes you with its warmth and elegance. Its wooden ceiling exudes a cosy ambience. What truly sets this room apart is the captivating piece of art adorning the sofa resting wall.
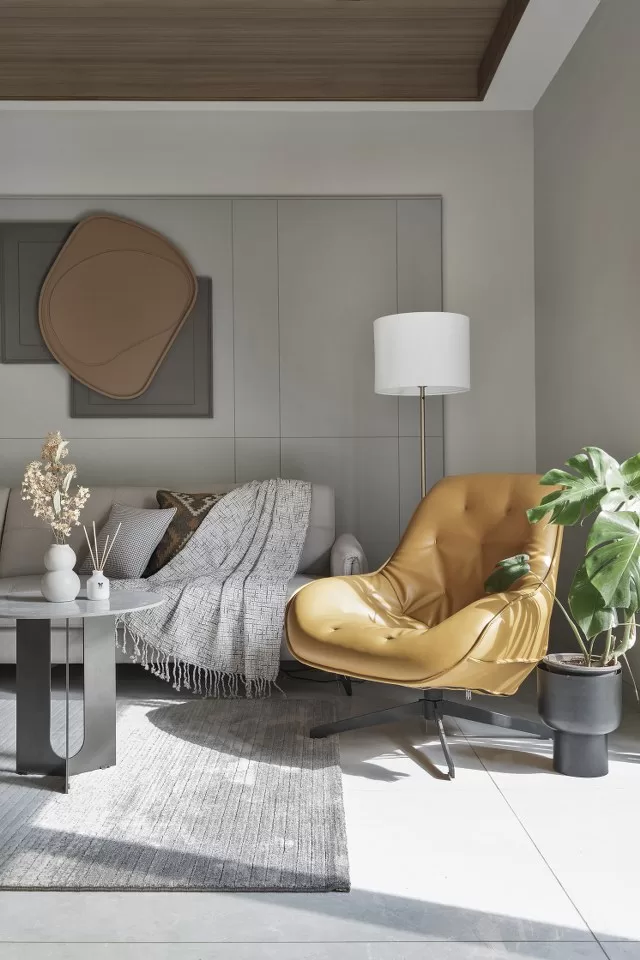
It’s a minimal mural embedded within the wall, featuring monochrome and earthy tones. This mural transforms the space, infusing it with artistic expression and a touch of minimalism.
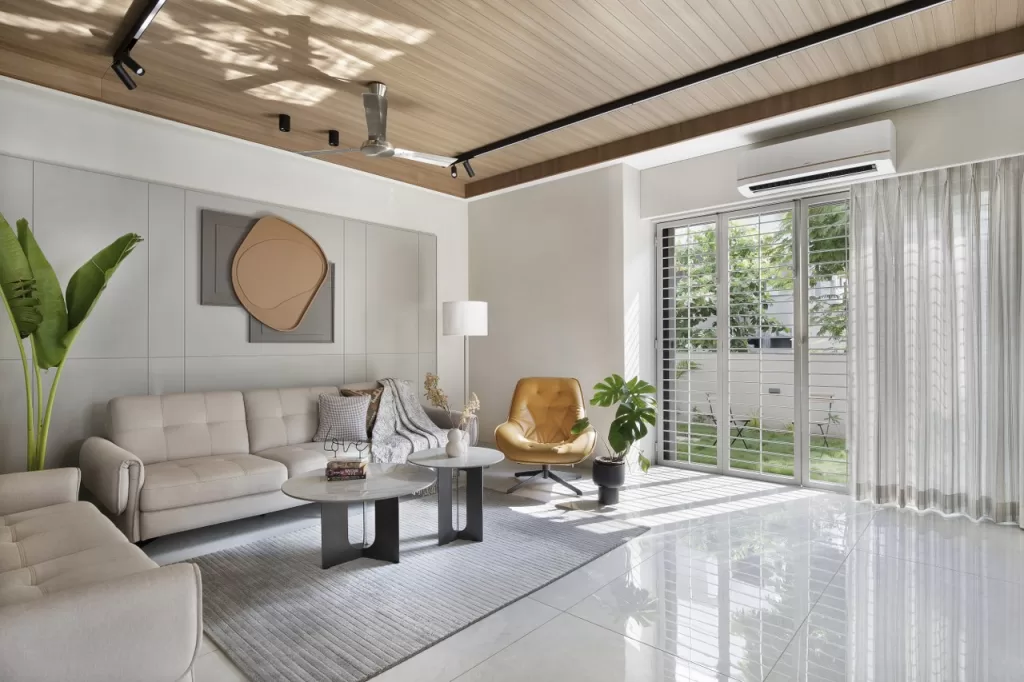
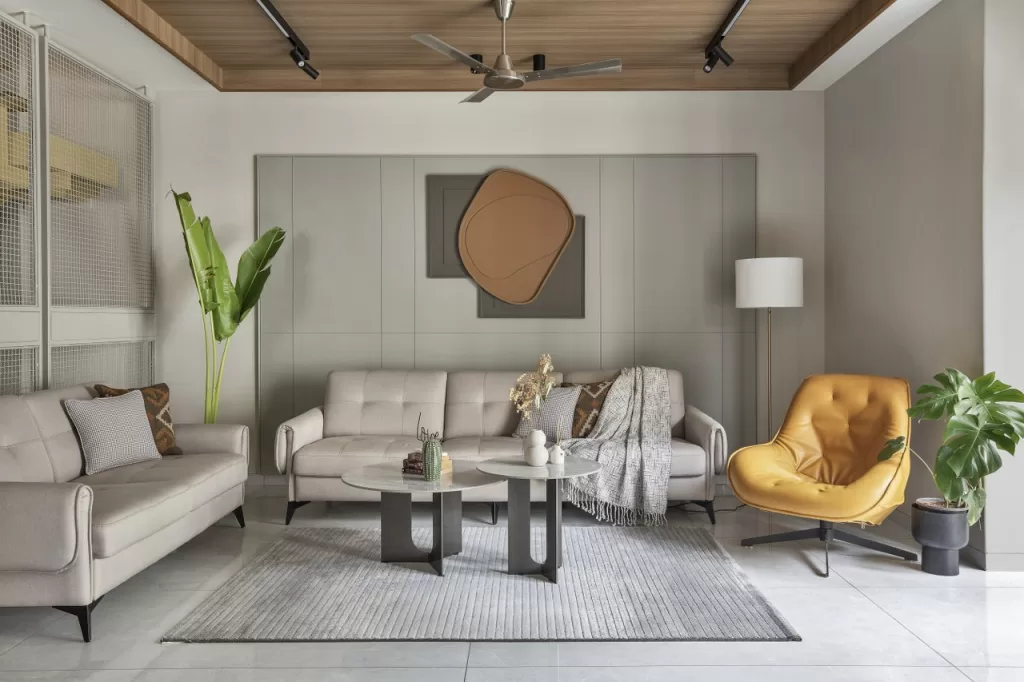
Adjacent to the living room, the dining area continues the theme of natural materials and modern design. The wooden dining table, with its modern fluted base, perfectly complements the living room’s material palette.

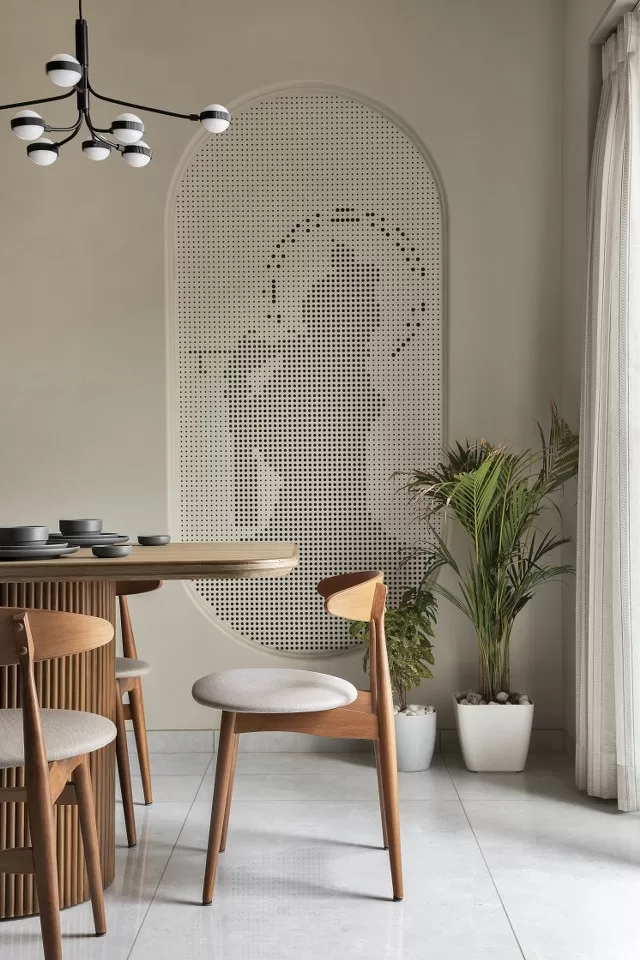
The sleek, classic dining chairs offer both comfort and style. Here, every meal is an experience, with the added delight of having a view of the uniquely designed staircase.

The staircase in this residence is well placed and aesthetically pleasing with its sleek design features and two parallel plates with a wooden top – creating a striking visual contrast. The introduction of vibrant yellow colour against the monochromatic backdrop adds a touch of unexpected vibrancy.

At the heart of the staircase lies a vertical geometric sculpture made of concrete, further enhancing the overall atmosphere. This sculpture serves as a captivating focal point that draws the eye and invites contemplation.
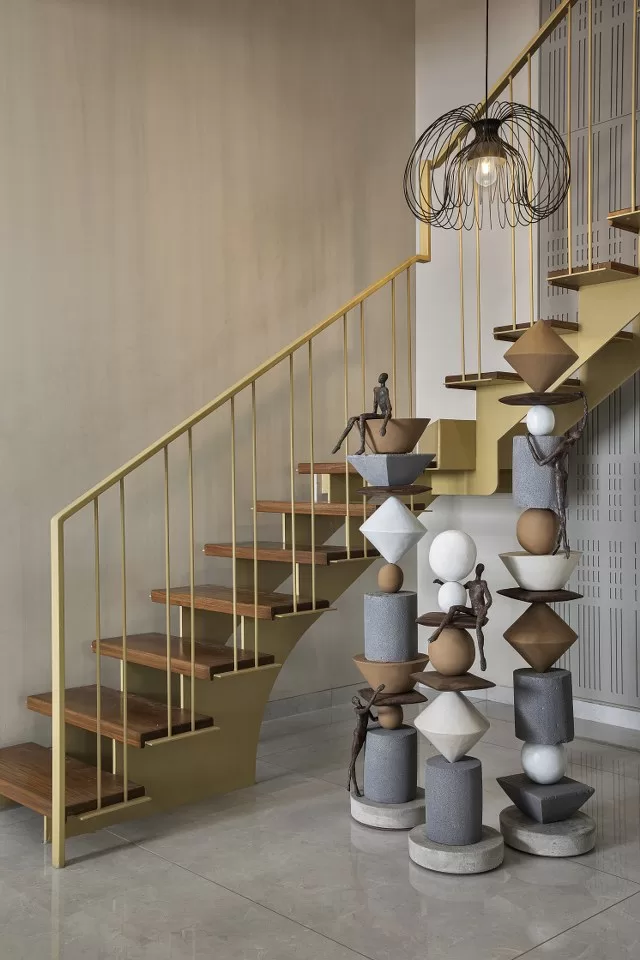
Following the same material palette as the living and dining areas, the kitchen creates a sense of continuity throughout the residence.

As you step into the master bedroom, your eyes are drawn to the captivating focal point – the bed’s back wall. The lower section boasts intricately carved linear lines, adding texture and depth to the room’s decor.
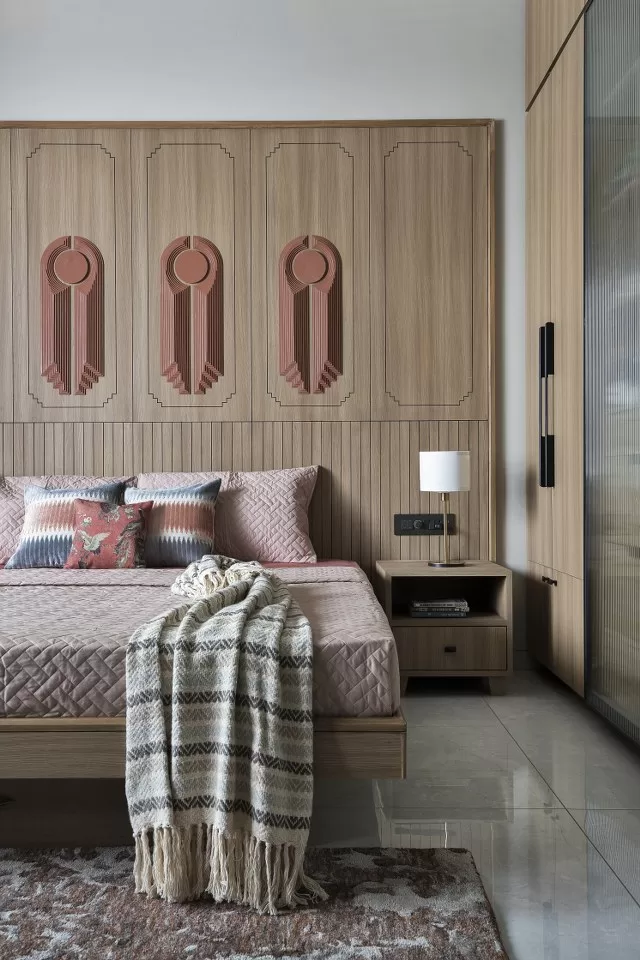
Above, a finely detailed frame houses embossed art plates in earthy tones, creating a stunning visual contrast. This combination of minimalist design and elegant detailing transforms the master bedroom into a sanctuary of refined beauty, where every moment is a study in serenity and style.
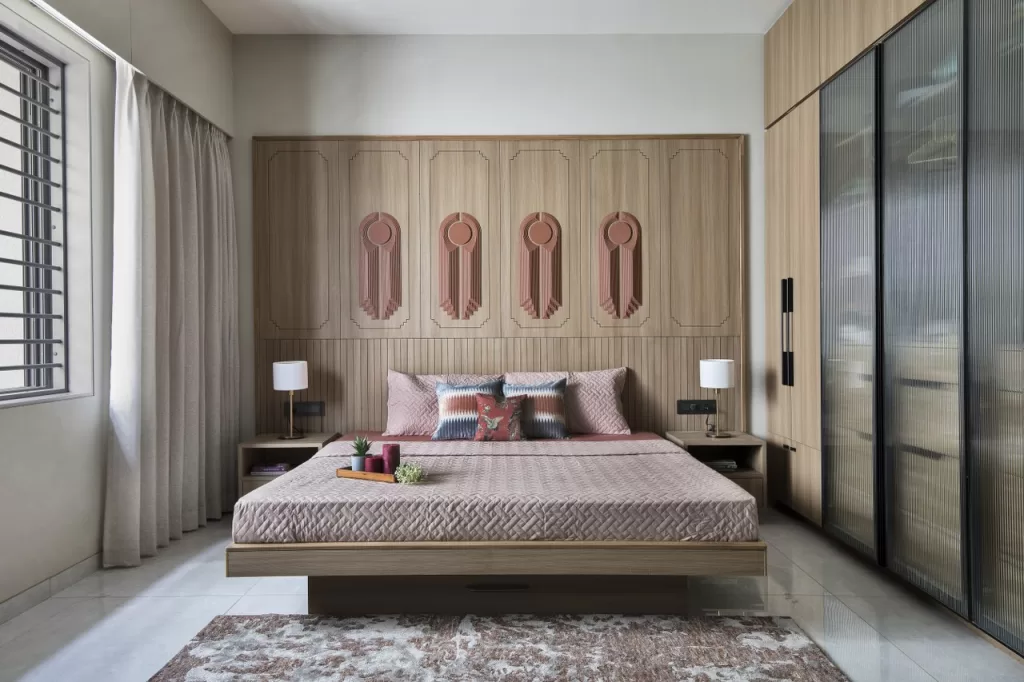
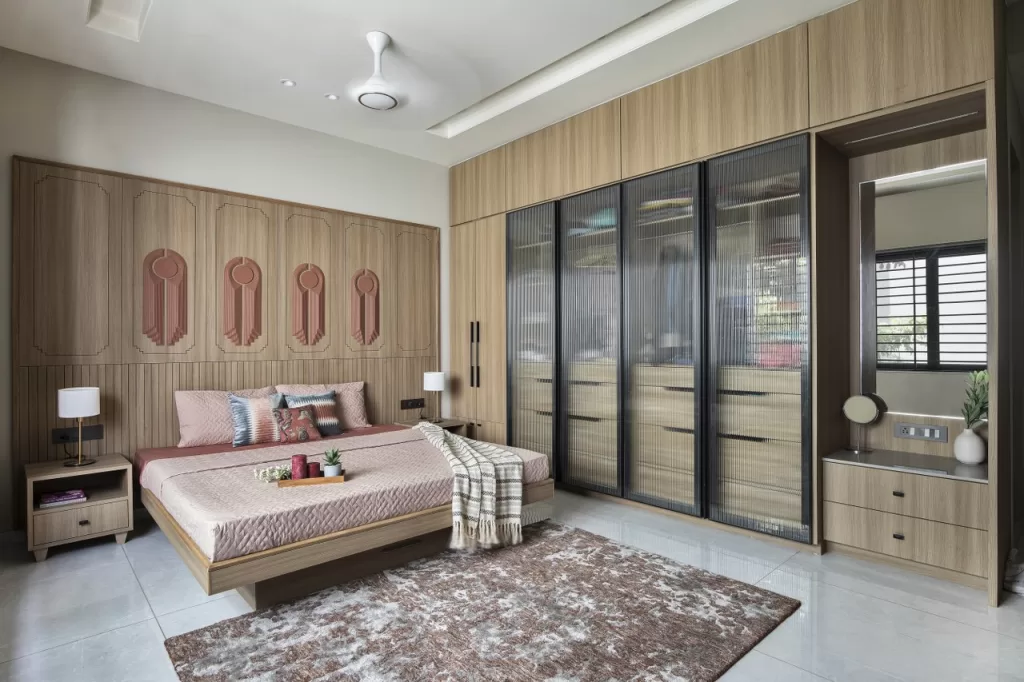
In the children’s room, the focal point is the wall behind the bed, which subtly hints at floral art, infusing the space with a touch of nature.
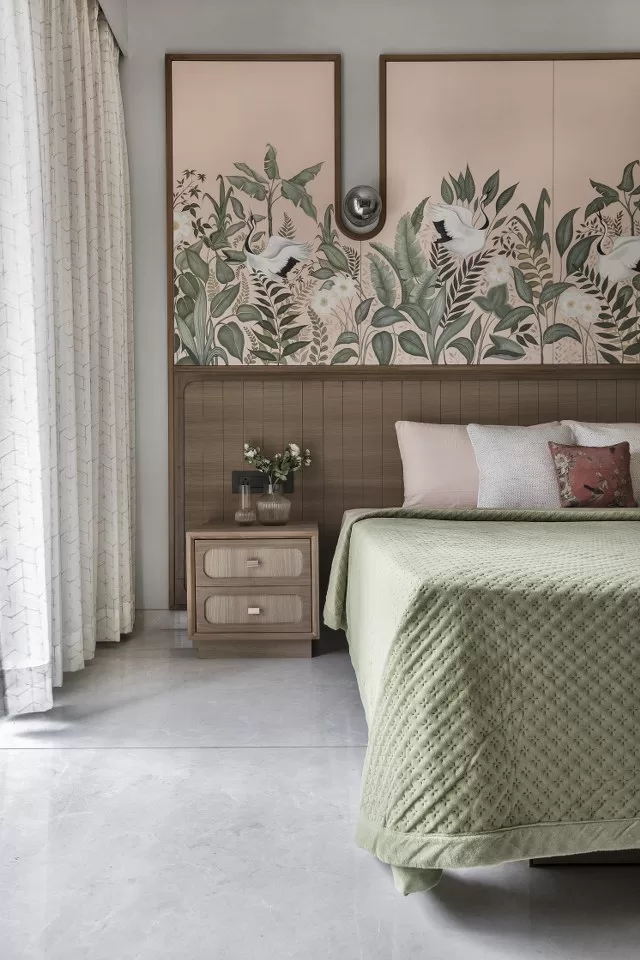
Soft pastel colours and wooden textures harmonize, creating an environment that’s both soothing and stimulating.

The room opens up to a balcony, inviting the gentle embrace of fresh air and the warm embrace of natural light, fostering an atmosphere where imagination flourishes and dreams take flight.
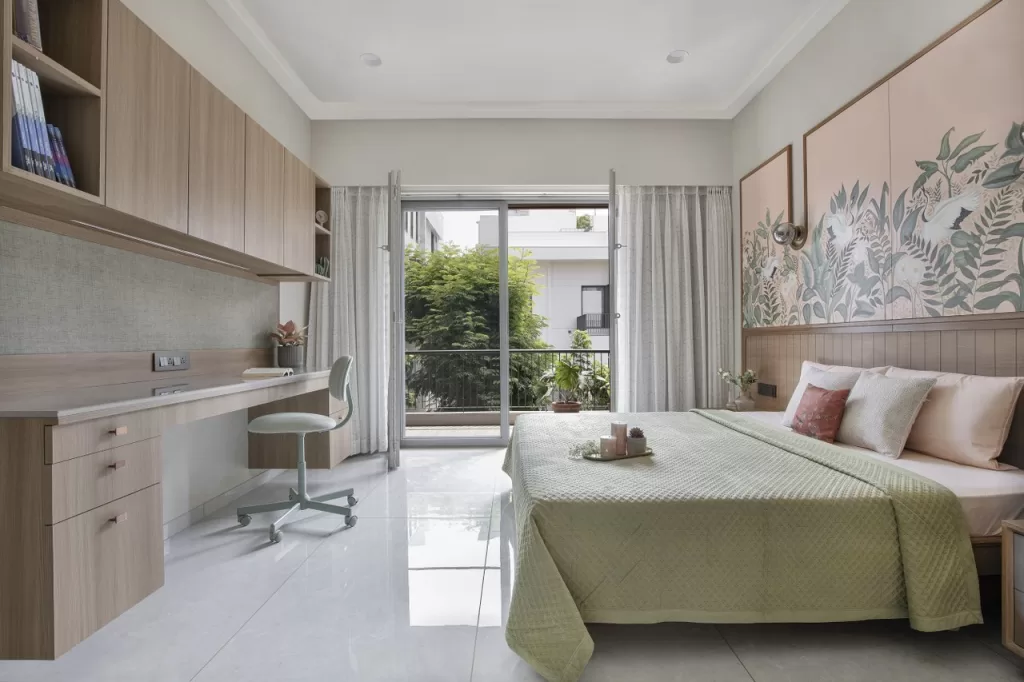
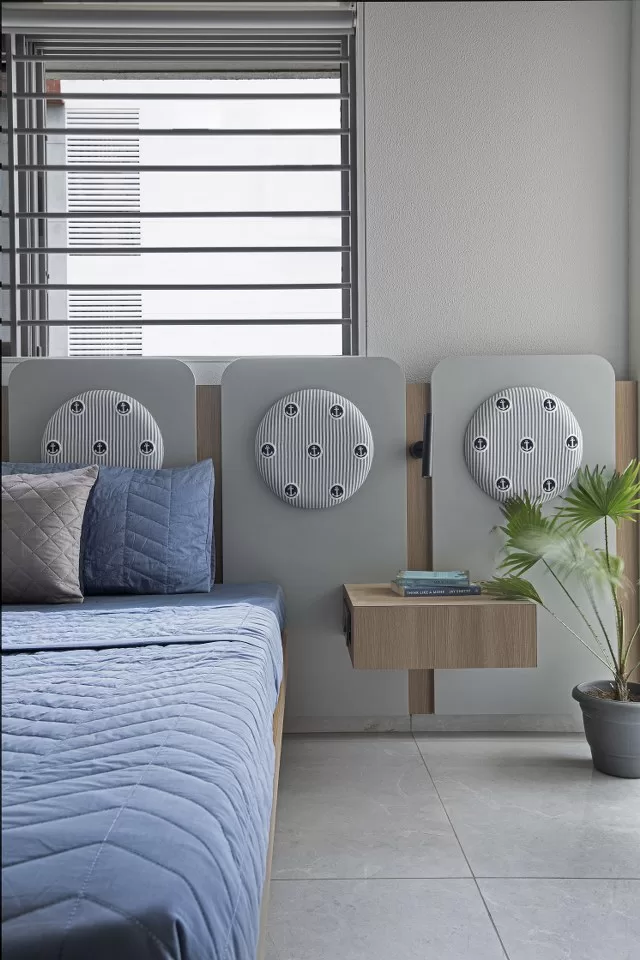
The exterior of this residence is a masterpiece of modern minimalism. It showcases clean lines and a sleek design that effortlessly blends with its surroundings. One striking feature is the incorporation of two distinct blocks emerging from the building’s facade. These blocks house terrace and balcony.
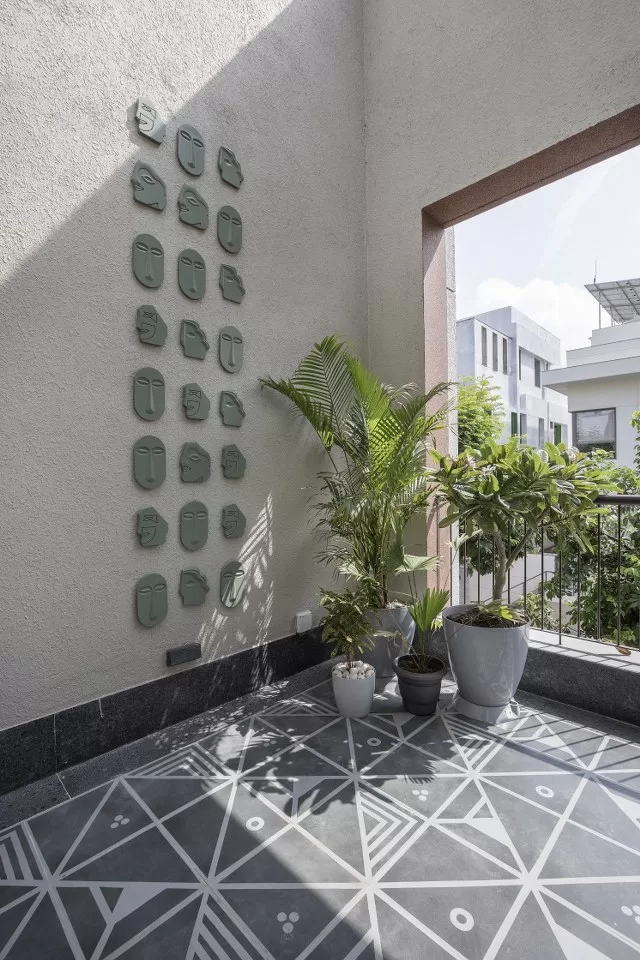
This residence is a thoughtful architectural design. It marries modernity with nature, creating a space that is not only functional but also a canvas for artistic expression. The unique design elements, such as the mural in the living room, the elegant dining area, the striking staircase, and the functional yet stylish kitchen, all come together to form a harmonious whole. In this residence, every room tells a story, and every corner invite exploration.
Fact File
Designed by: V Shah Design Studio
Project Type: Residential Interior Design
Project Name: The Morden House
Location: Vadodara, Gujarat
Year Built: 2021-2023
Duration of the project: 2.5 Years
Plot Area: 2200 Sq.ft
Project Size: 3500 Sq.ft
Principal Designer: Viral Shah
Photograph Courtesy: Tejas Shah
Products/Materials/Vendors: Wallcovering / Cladding – Granular texture /Construction Materials– RCC / bricks /Lighting– Hybec /Doors and Partitions– Ply + veneer polish finish /Sanitaryware– Jaquar /Windows– System window by streamline aluminum /Furniture –On site made /Flooring– Simpolo tiles /Kitchen –Quartz stone /Paint– Asian paints /Artefacts– Locally collected /Hardware– Yele /hafle kitchen
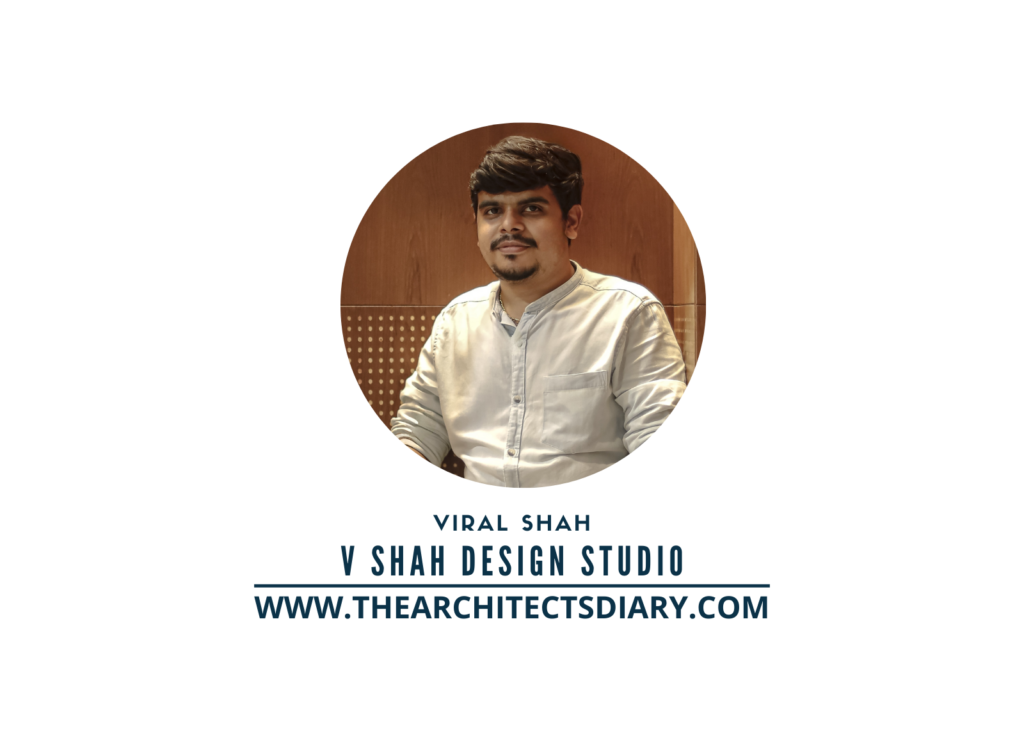
Firm’s Instagram Link: V Shah Design Studio
For Similar Projects >> Faza Home Designed With A Minimalist Style Exuding Luxury And Elegance
20 Indian Kitchen with Window Design: Practical yet Presentable
With the changing trends in home, a kitchen with window design has stayed a paramount feature of Indian kitchens for its functionality as well as aesthetic purposes. Kitchen is the heart of Indian homes. It’s the most dynamic space in any Indian household— where traditions are passed down, flavors are crafted, and many stories are […]
Read More20 Breakfast Counter Designs: Amazing Indian Kitchen Choices
How many of you have the time to enjoy a family meal instead of an individualized quick bite? Breakfast counter designs in India exemplify societal changes, new culinary preferences, and cultural dynamics. With hectic lifestyles and changing work patterns, breakfast has shifted from a family-oriented meal to a functional individual affair. A large wooden table […]
Read MoreA Refreshing Escape Into A Luxury And Modern House | AVVO & Iram Boxwala Design Studio
In a world filled with constant stimulation and clutter, the concept of minimalism in the luxury and modern house interior design offers a refreshing escape. Our clients envisioned a luxury house where comfort meets modern without excess. They wanted a sanctuary within the confines of their home. As designers, translating this vision into reality became […]
Read MoreModern Dressing Table Designs for Bedroom: 15 Indian Style
Relating to the contemporary is fashion, and adopting that popular style is a trend. Modern dressing table designs for bedrooms seem to be a popular trend, adding glam to fashion. Did you know that some objects are gender-based? Yes, a vanity box, known as an airtight box, contains cosmetics and toiletries for women. Historically, the […]
Read MoreThis 4BHK Penthouse Apartment Design Has A Minimalist Uncluttered Space | AH Design
“PAANACHE” – This 4BHK penthouse apartment design involves using bare essentials to create a minimalist, simple and uncluttered space. The living room is integrated with the dining room which has a perfect blend of comfort and sophistication. Understanding the core requirement of the client, the living room majorly functions as an interaction space and so […]
Read MoreThis Home is an Embodiment of Contemporary Modern Interior Design | The Concept Lab
The Fluid Home is an embodiment of contemporary modern interior design, curated to reflect a harmonious blend of elegance and minimalism. This project is crafted for a lovely family of three, bringing in waves and curves throughout the design and emphasising a fluid, seamless aesthetic. The design ethos revolves around a minimal material palette. Thus […]
Read MoreThis Modern Four-bedroom Apartment Uses Complex Geometrical Patterns | New Dimension
The four-bedroom apartment is named as radhevandan “Radhe” or “Radha” meaning prosperity, perfection, success and wealth and “Vandan” meaning worship. The design concept was to incorporate a modern, contemporary theme by using complex geometrical patterns. The goal was to break the symmetry and achieve asymmetrical balance in the design, keeping in mind that design depends […]
Read MoreThe Cozy Interior Design of the Home Plays a Crucial Role | Olive
The cozy interior design of the home play a crucial role in creating such a space. As humans, we all want a space that reflects our personality and makes us feel comfortable. The OLIVE team understand this and strive to provide clients with interior designs that are not only aesthetically pleasing but also functional. The […]
Read MoreSunmica Designs: Great Shades for Great Beginning
Senses like touch and sight associate well with pleasure and satisfaction. Well-crafted Sunmica designs inject those emotions in varying patterns, textures, and thicknesses. People perceive these designs predominantly as a decorative element to view and comforting to touch. To define, ‘Sunmica’ is the name of a brand that has rewritten the history of laminates with […]
Read More20 Modern Texture Paint Designs to Elevate Your Home Decor
Looking to add a fresh, dynamic touch to your interior design? Modern Texture paint designs is your answer! Unlike traditional flat paint, textured paint brings depth, interest, and personality to any space. Whether you’re aiming for rustic stucco finishes or sleek metallic accents, its versatility lets you customize your walls to match your unique style. […]
Read More
