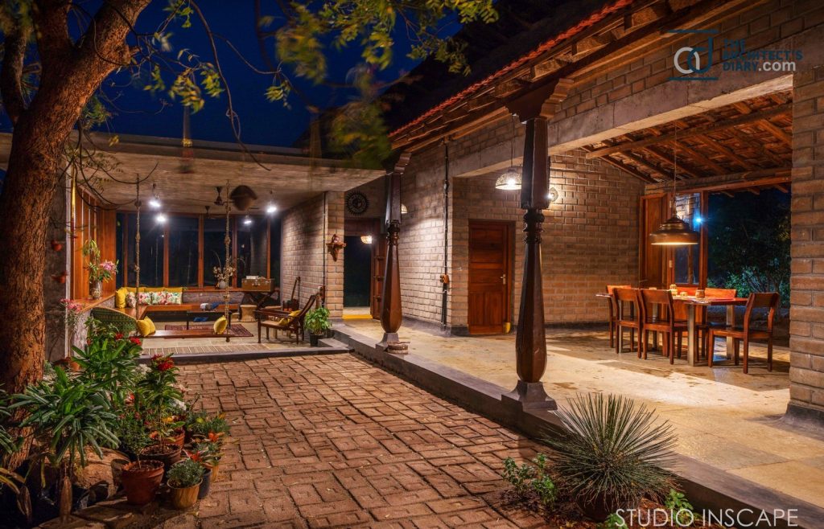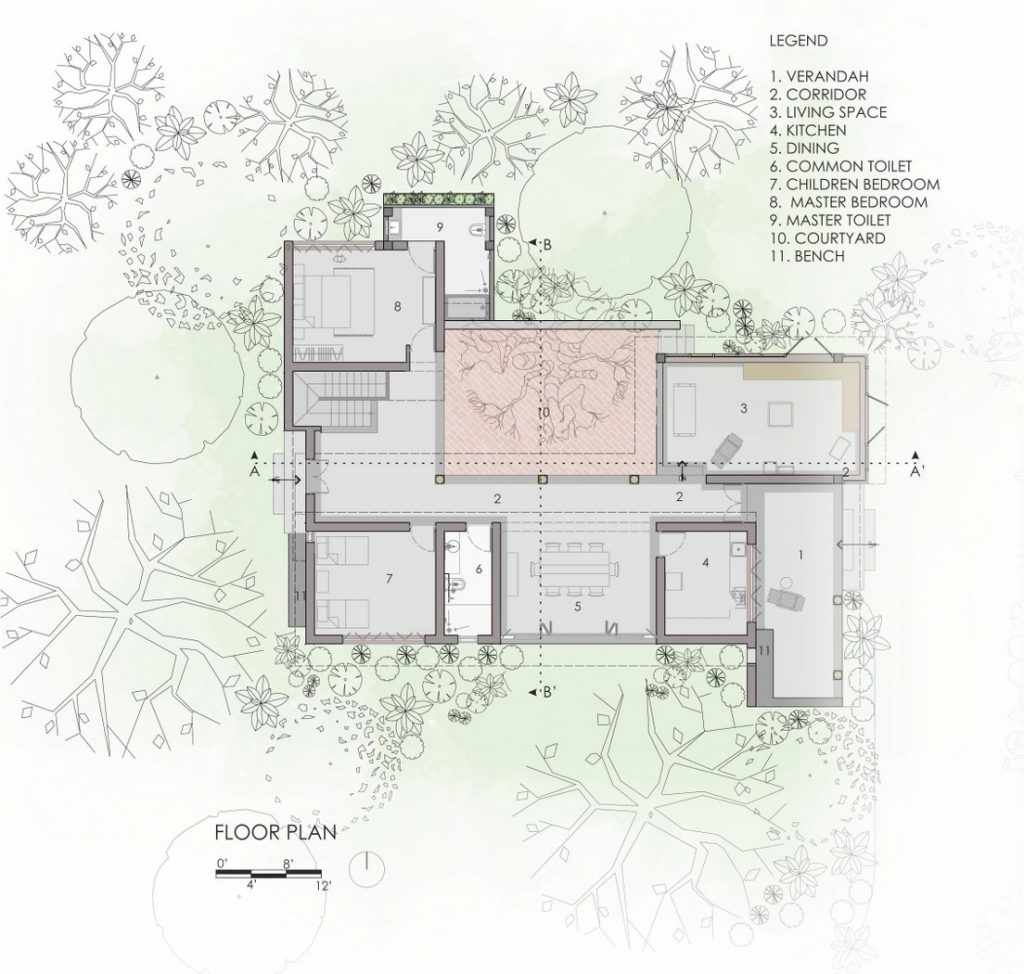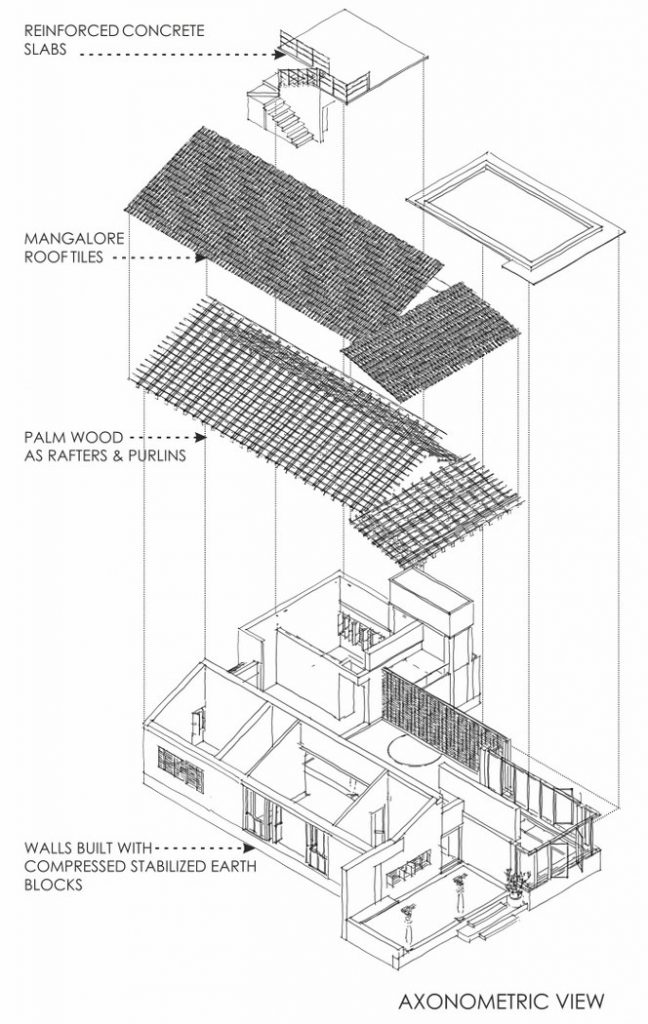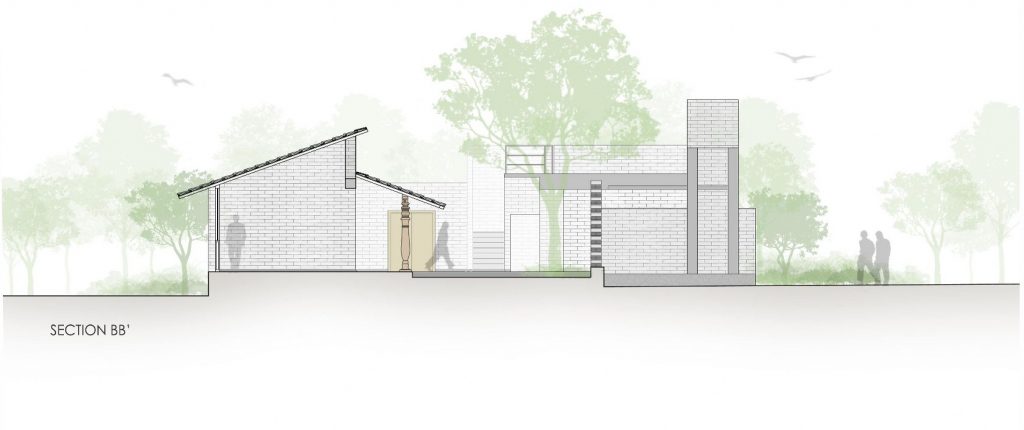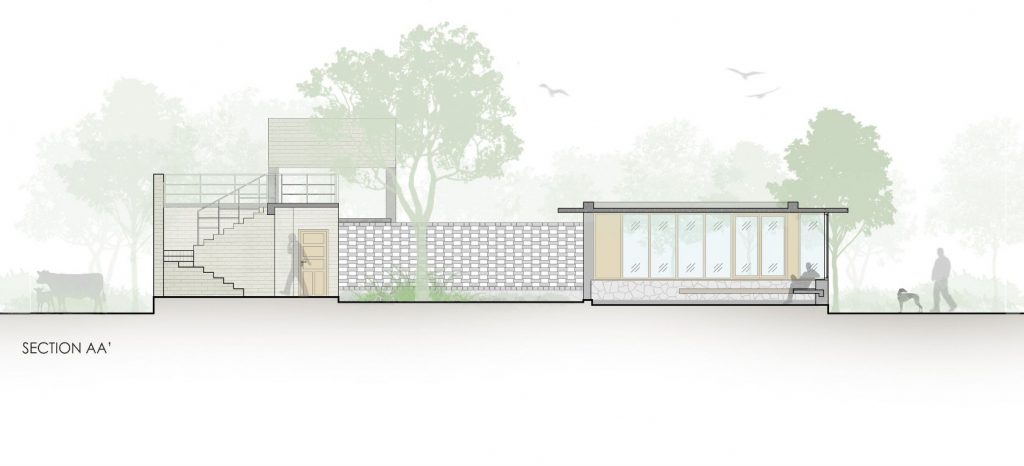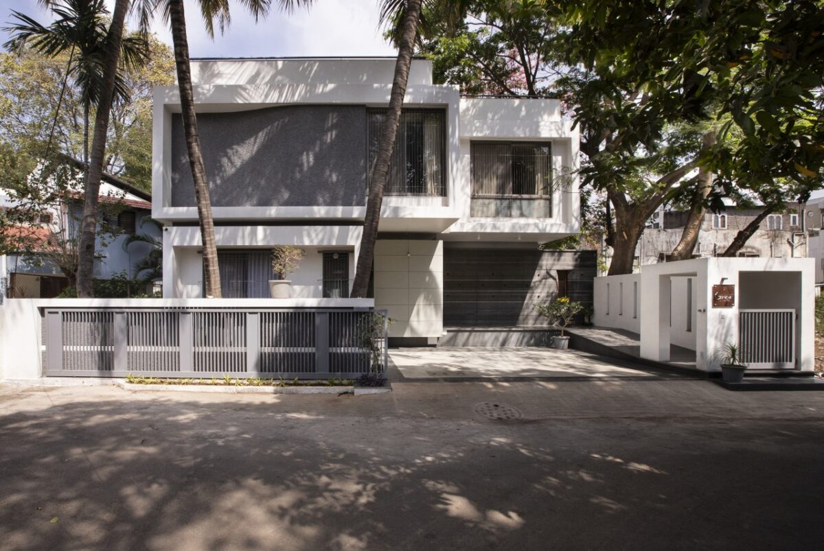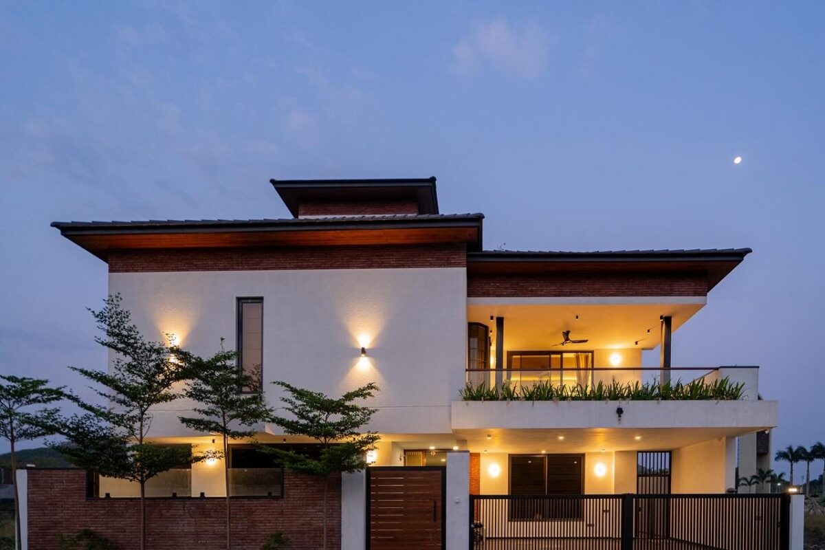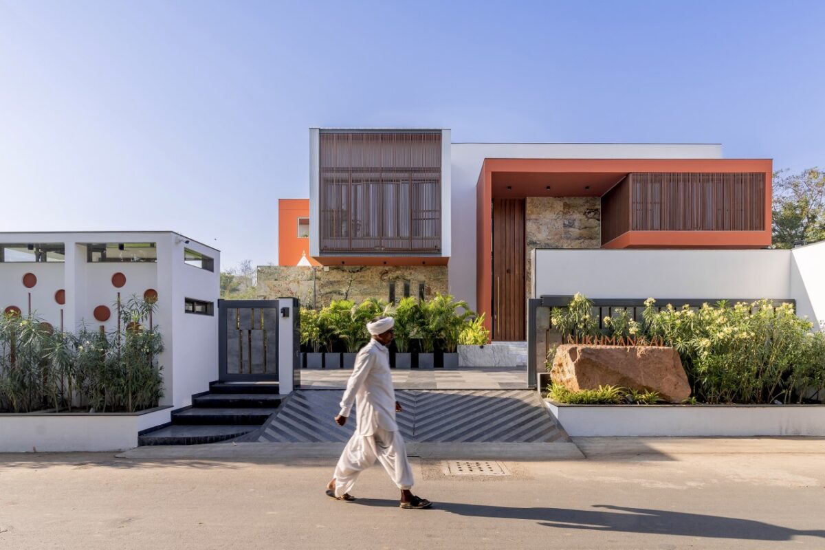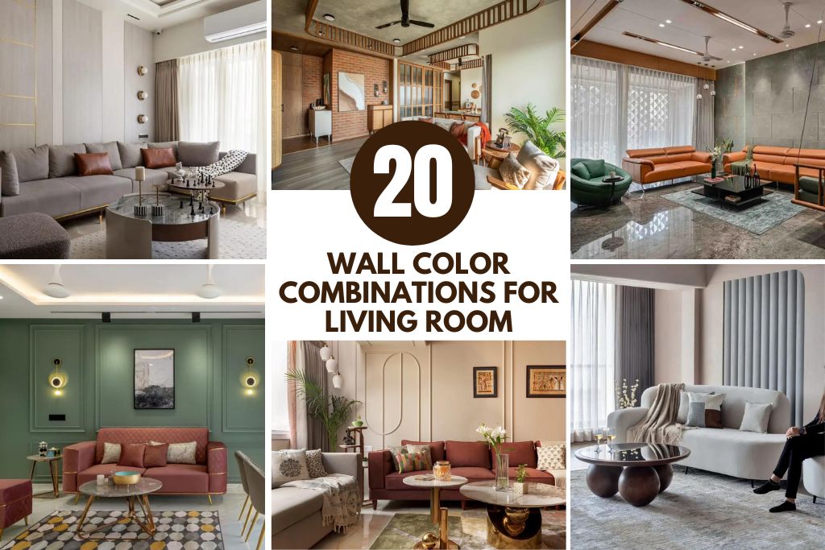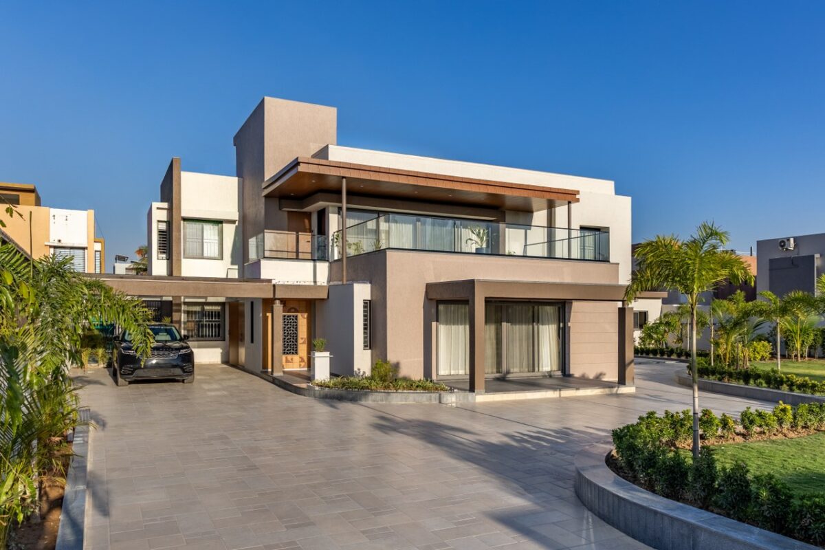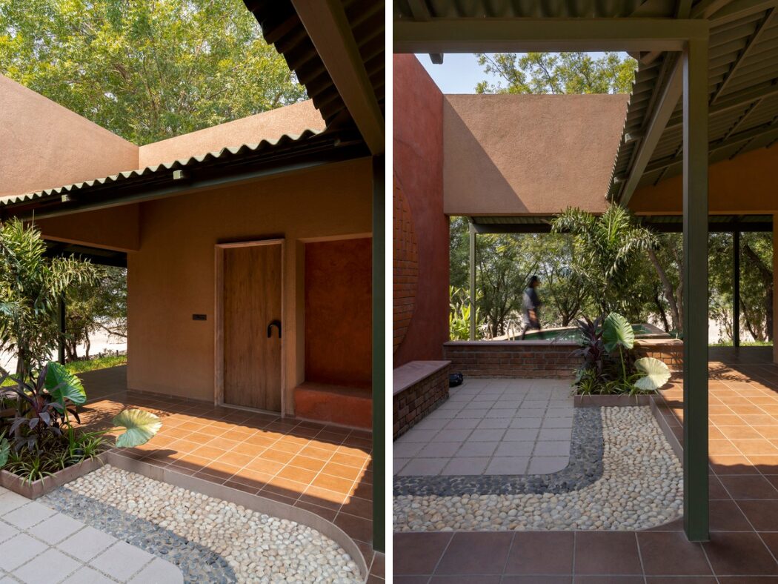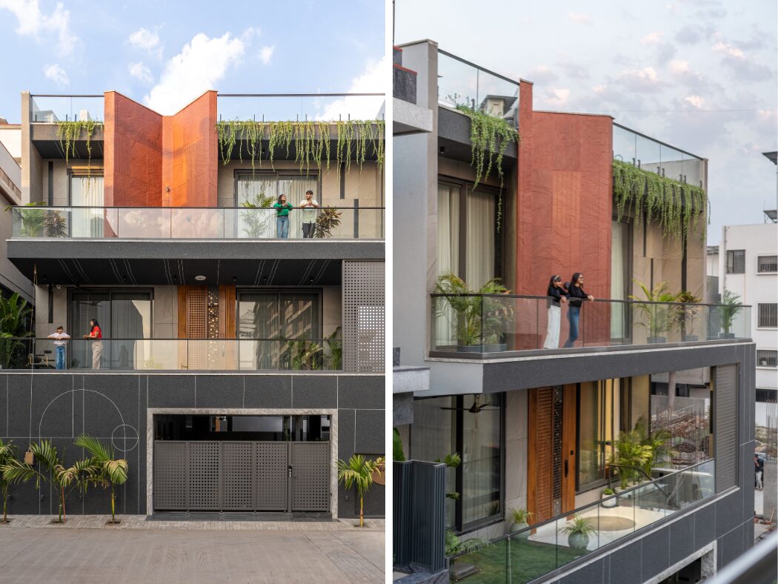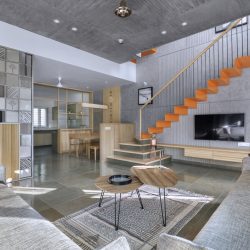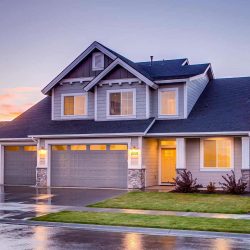Earthy Farmhouse Design Weaved Around A Traditional Courtyard | Studio Inscape
Earthy Farmhouse Design Weaved Around A Traditional Courtyard | Studio Inscape
The farmhouse has been weaved around an existing tree in the farmland of 19 acres with a built-up area of about 2600 sq.ft. The Home has been designed around a visually connected courtyard from all spaces without losing the linearity of the space as the client brief. Compressed Stabilized earth blocks made from clay of the farmland, ergonomically designed sill levels, multi-functional non-rigid furniture layouts, human-scale- relatability, materiality are the factors that make the project sustainable and enhances the user experience.
Visit: Studio Inscape
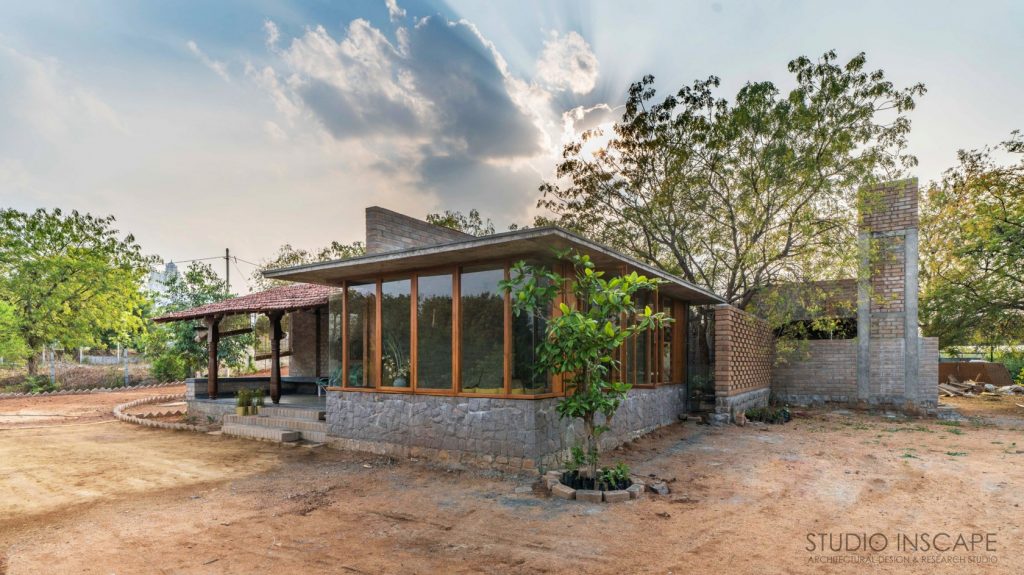
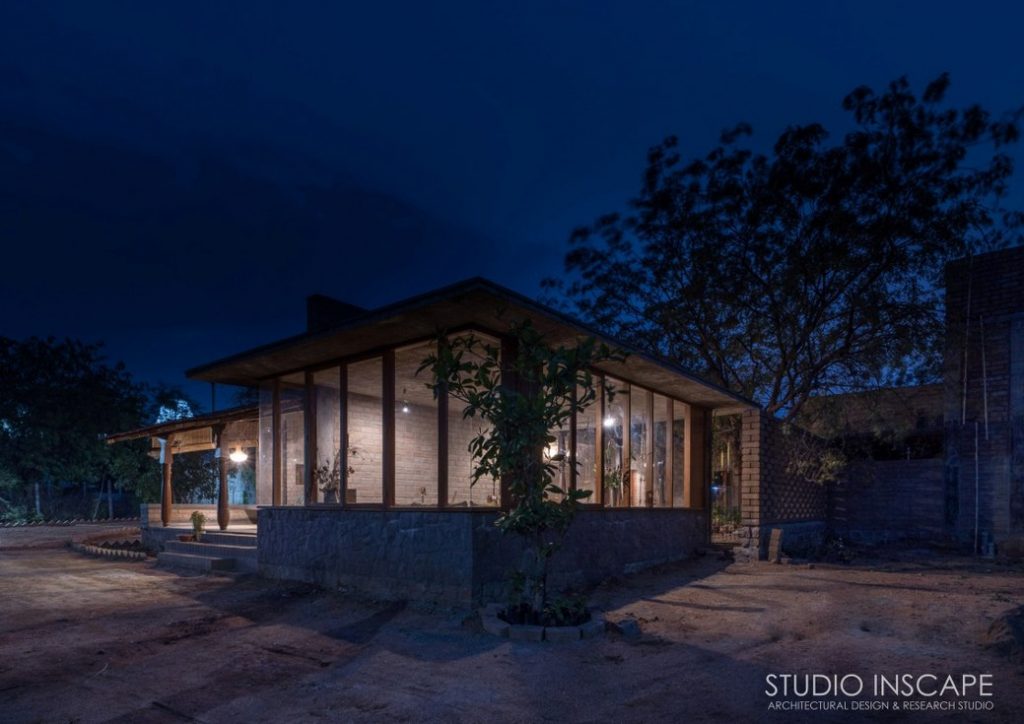
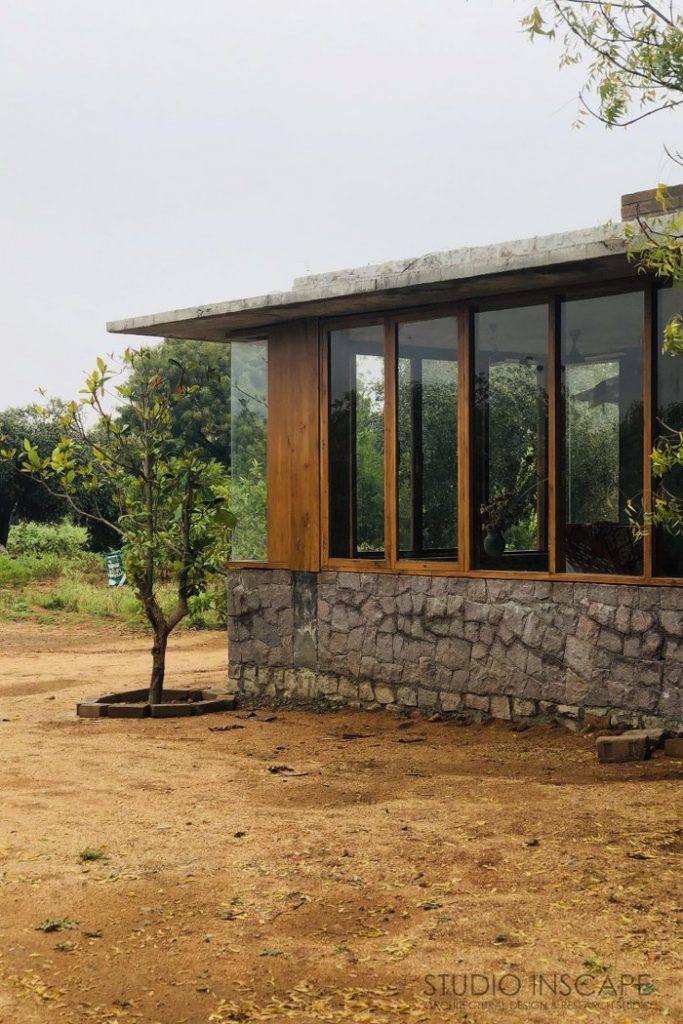
Client Brief
The brief the client couple could not contradict more with each other. The lady of the house wanted a traditional courtyard house with rooms around it, but her husband felt that a linear house would be more functional. So, the challenge here was to design a courtyard house while still retaining the linearity of the space. Introducing a central connecting linear corridor along the court satisfied both the briefs of having a linear house and a courtyard house at the same time.
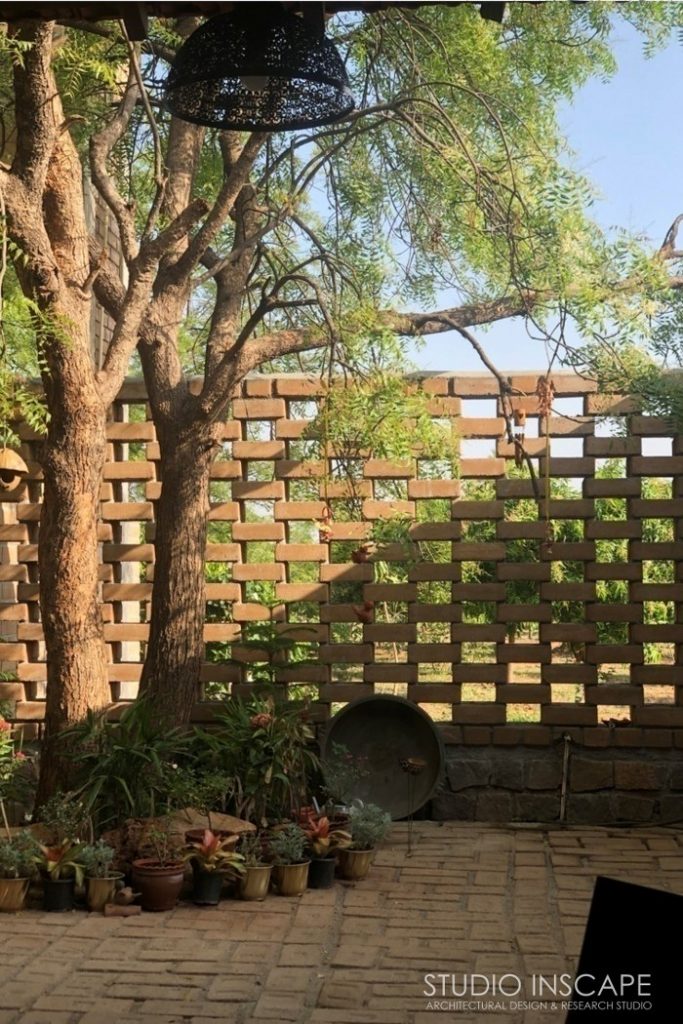
Design Ideology :
A subtle foreground to the natures backdrop
The design visualization is to let the house merge and do the talking to the natural surroundings which are the backdrop to the house rather than it being the dominant characteristic overpowering its surroundings.
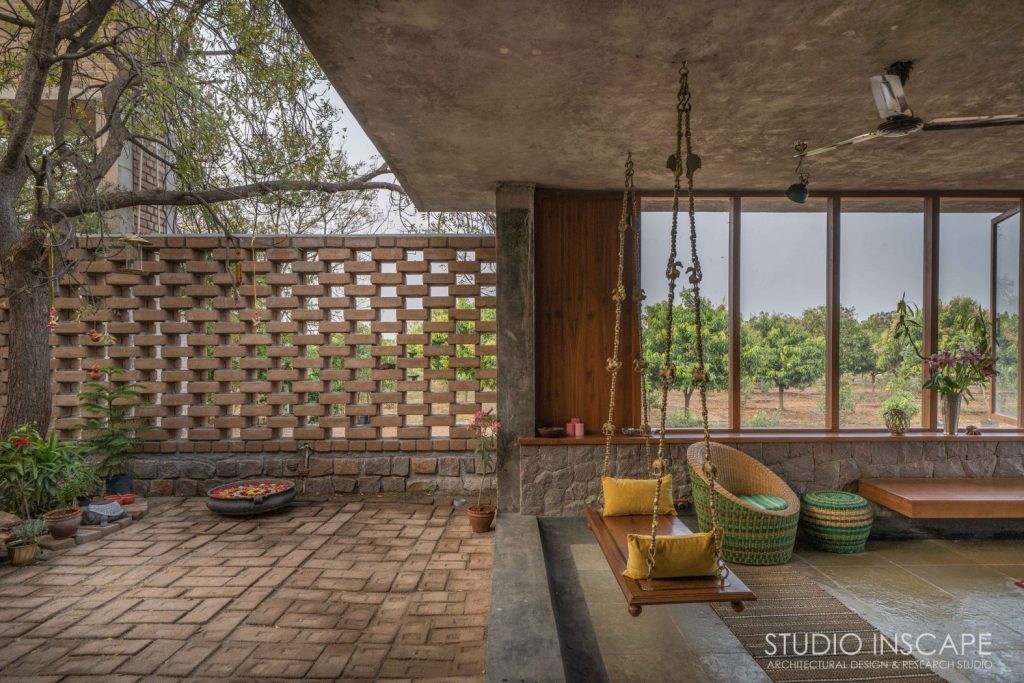
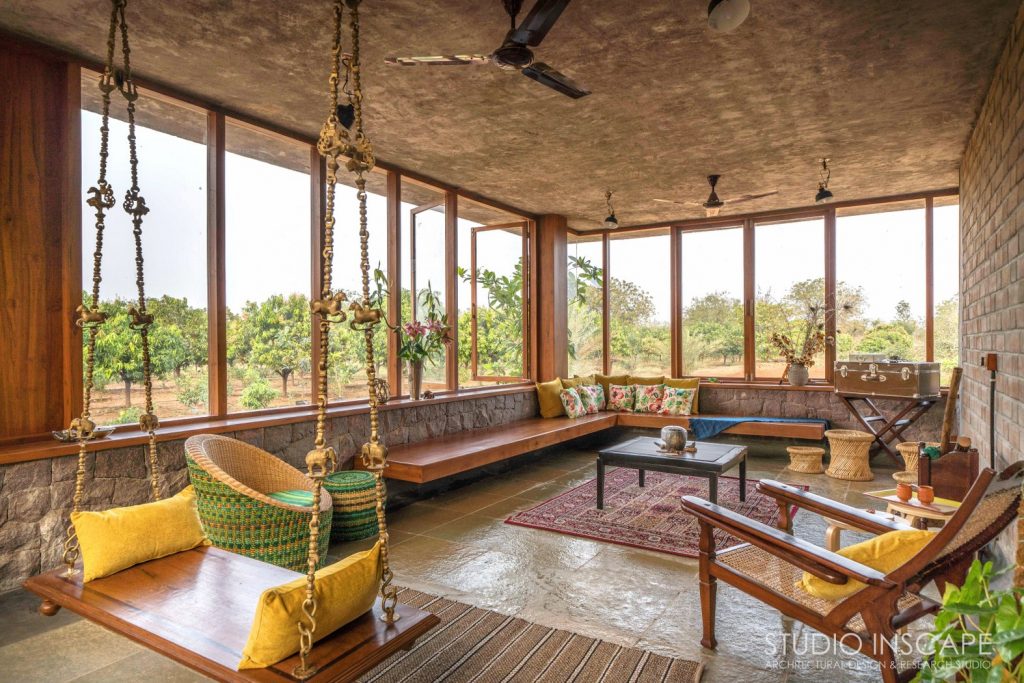
The thought behind the conceptualizing of the house goes back to the love of the organic farming of the client. The love that we share with the client of collecting antiques led us to develop a house that could accommodate their interests and also let the house evolve organically over time instead of creating rigidly defined spaces.
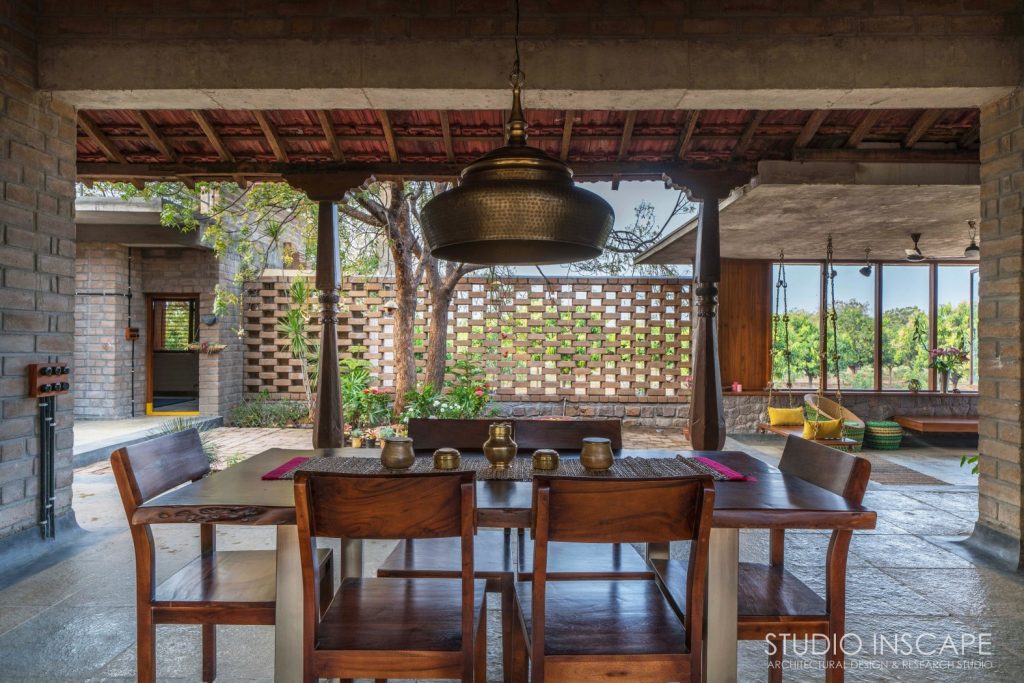
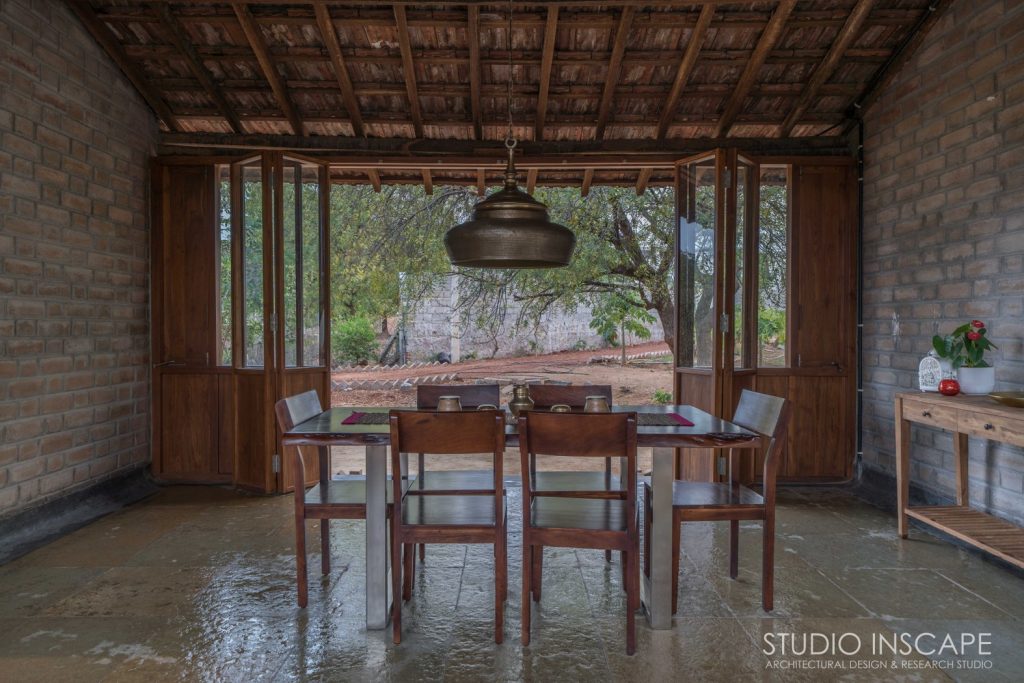
Materiality:
An extension to the exteriors
We were sure about keeping the embodied energy of the house low. To achieve that, we used bricks that were made on-site with excavated soil as flooring in the central courtyard which was also the skin of the structure. The brick walls and form finished slabs were left bare to merge with the surroundings.
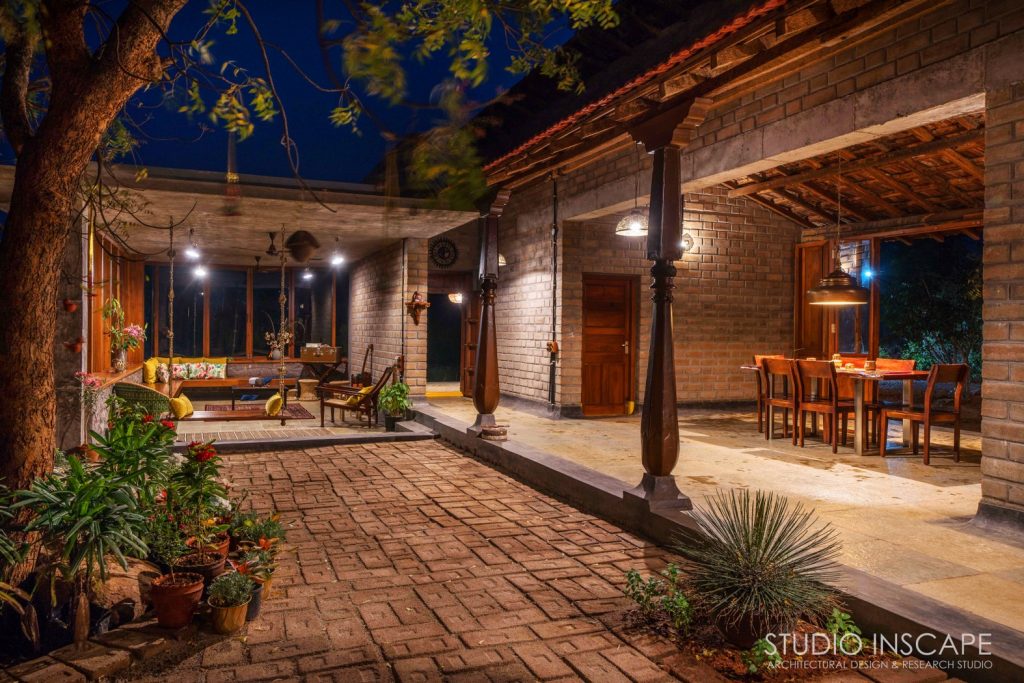
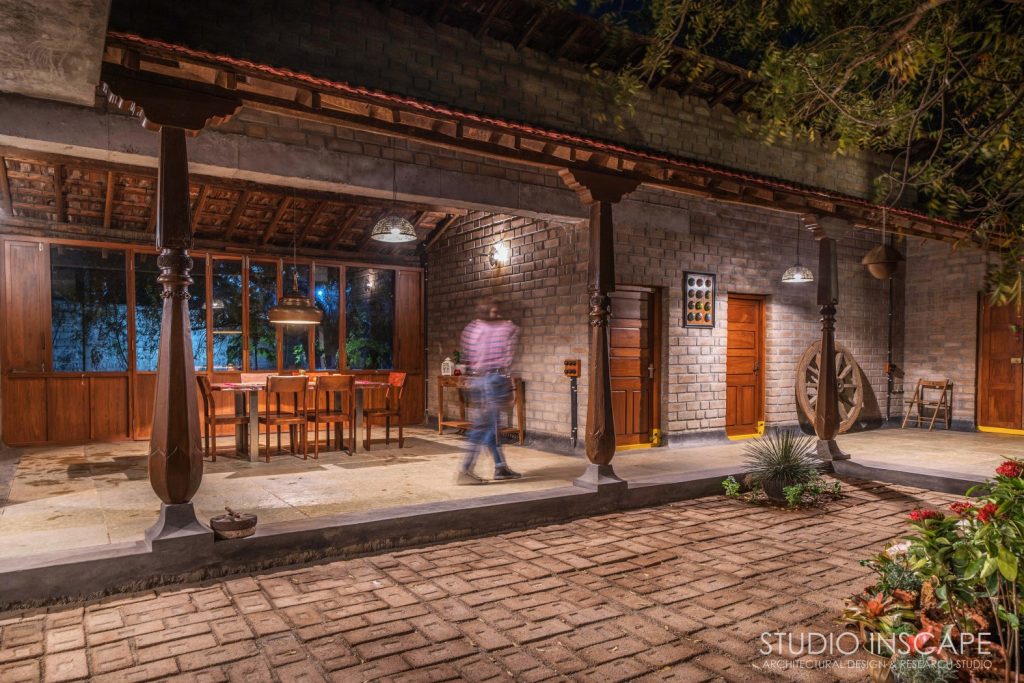
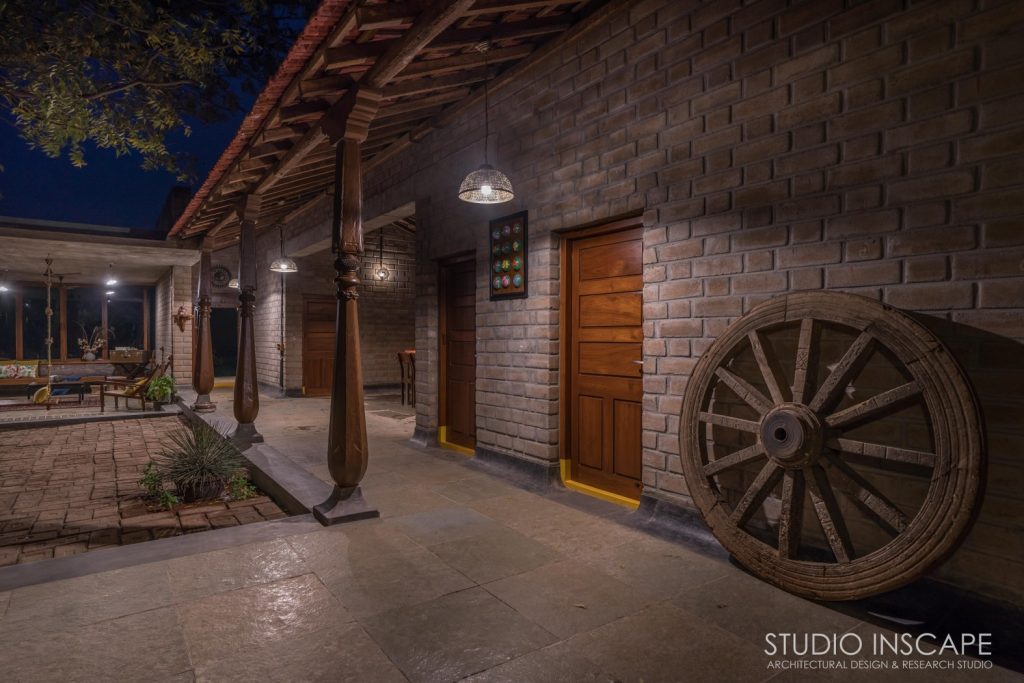
The design is pivoted around the landscaped courtyard which treads through the building. The levels in the house from the courtyard to the common spaces not only changes the scale from space to space but also create a varied visual experience throughout the house.
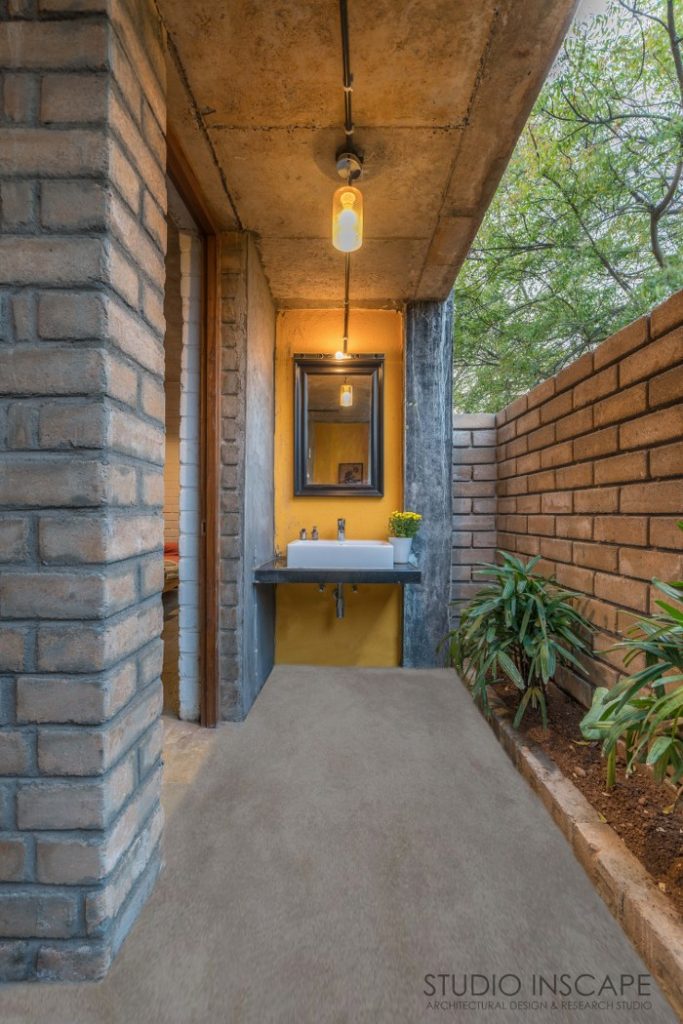
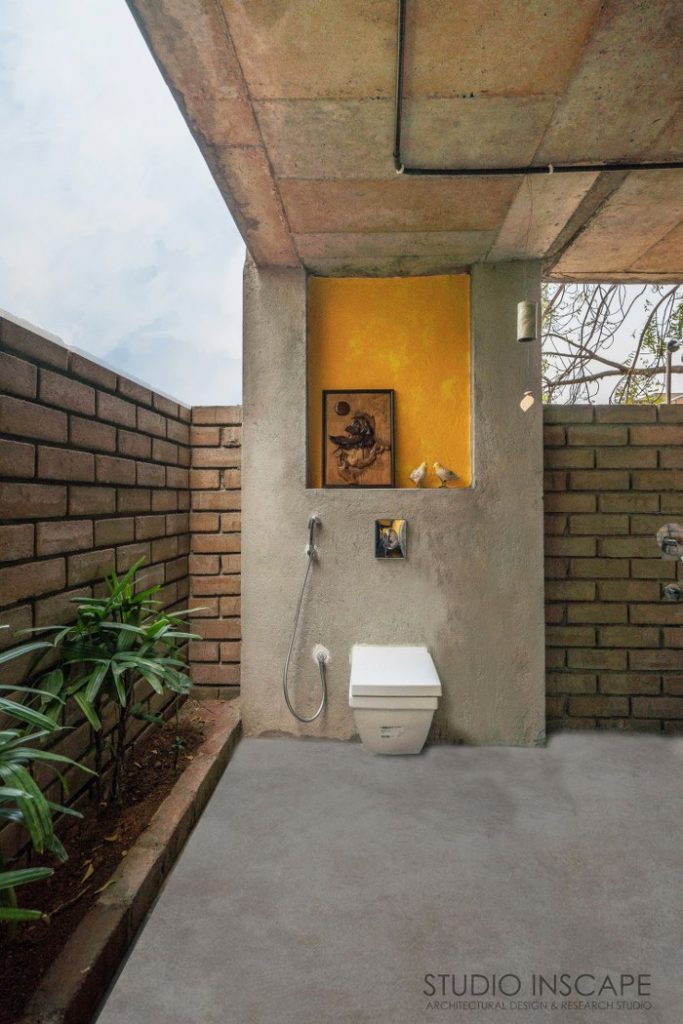
Bedroom walls were lime washed to create a private and cozy feel. Tandoor flooring with black oxide skirting was used for the internal spaces. Reclaimed wood for the doors and windows, toggle switches with exposed conduiting sets an informal feel that we wanted to achieve. All the design decisions not only made the house very economical but also sustainable.
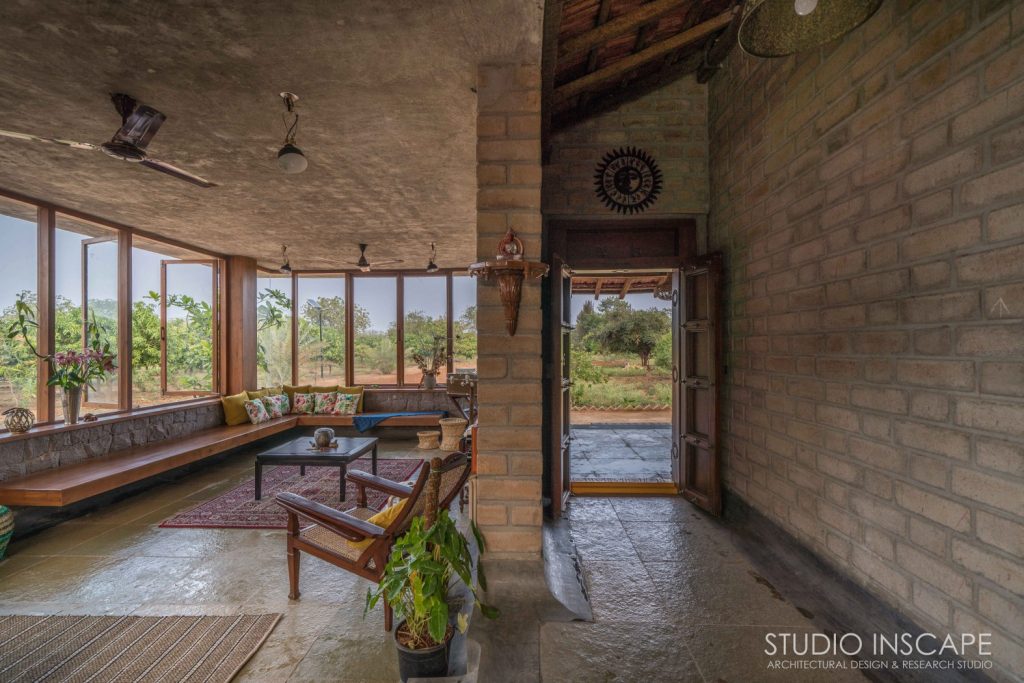
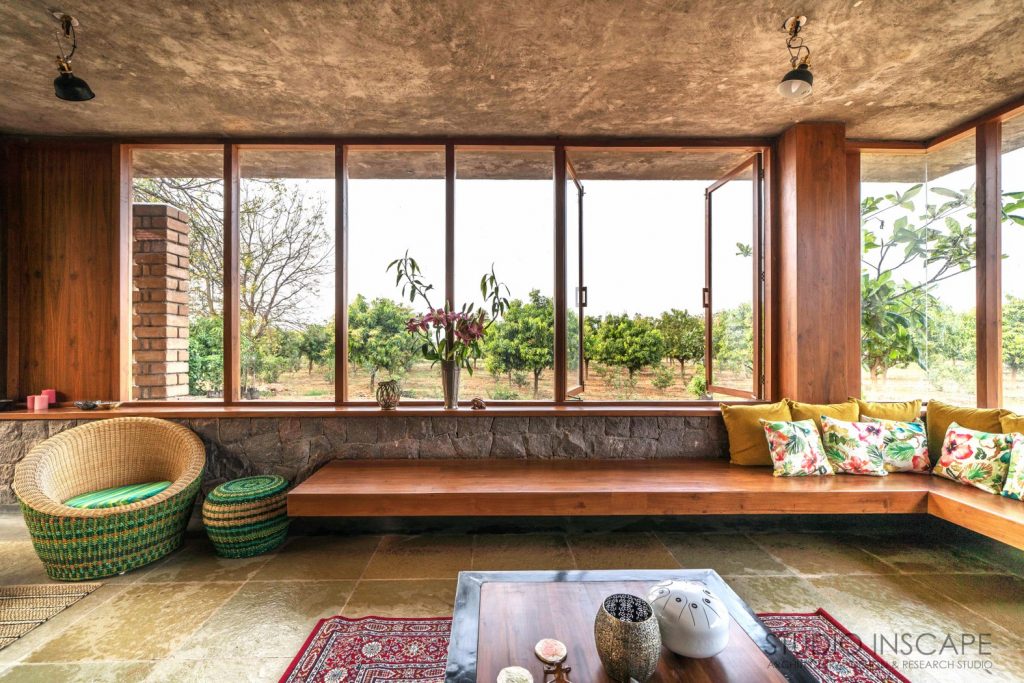
Furniture Layout
Activity Analysis -Multi-Functional Space
The furniture layout of living space accommodates an L shaped bench which serves as an informal interactive space bringing the warmth required for a farmhouse rather than a formal sofa set arrangement. Understanding the relationship we want to give within the spaces, the furniture layout in common spaces was planned so as to accommodate larger groups and also cater to individual/smaller groups without intimidating by visually connecting them to the exterior green farmland.
FACT FILE:
Firm: Studio Inscape
Clients: Mr. Aveena & Dr. Kavitha
Completion year: 2019
Type: Farm house
Gross built area: 2600 sft
Project location: Arur, Zaheerabad
Photo Credits: Ricken Desai
FIRM PROFILE:
“Studio Inscape” is a young Architectural design and research studio based out of Hyderabad by founding partners Ar.Chaitanya Padal, Ar.Kinnera Varma and Ar.Radha Neela. Our Studio is process-driven, making our core ideology to be humane and sensitive that resonates with today’s relevance to time but rooted in context and relationships with the past giving meaning and content to the spaces designed. We shape up built environments through the integration of craft technology and spacial design.
All projects at Studio Inscape are conceived through a research-oriented approach. Our design perceptions are rooted in sustainability, livability, and are transformative. As a collection of people from different backgrounds, we also believe that collaboration lies at the core of all good work. Regardless of method or medium, the greatest form of sustainability is to produce work of lasting value.

Website: https://studioinscape.business.site/
Instagram: https://www.instagram.com/studio.inscape/
Facebook: https://www.facebook.com/Studio-Inscape-Architects
This Home Creates a Harmonious Design for Three Generations | Chaware and Associates
Our design aims to create a harmonious living space for three generations, blending modern functionality with the timeless beauty of nature. With a focus on interactive spaces and ample natural light, it seamlessly integrates the needs of each generation while fostering connectivity and a sense of belonging. Additionally, the incorporation of a landscape court for […]
Read MoreThis 4500 sq ft Home Stands as a Testament to Modern Design Principles | Design-Edge Studio
Nestled within the bustling cityscape of Indore, this 4500 sq ft home stands as a testament to modern architectural and minimalist design principles. Designed to harmonise with its urban surroundings while offering serene living spaces, this project embodies a seamless blend of functionality and aesthetic appeal. Emphasises simplicity and clean lines. The exterior design of […]
Read More20 Indian Kitchen with Window Design: Practical yet Presentable
With the changing trends in home, a kitchen with window design has stayed a paramount feature of Indian kitchens for its functionality as well as aesthetic purposes. Kitchen is the heart of Indian homes. It’s the most dynamic space in any Indian household— where traditions are passed down, flavors are crafted, and many stories are […]
Read More20 Breakfast Counter Designs: Amazing Indian Kitchen Choices
How many of you have the time to enjoy a family meal instead of an individualized quick bite? Breakfast counter designs in India exemplify societal changes, new culinary preferences, and cultural dynamics. With hectic lifestyles and changing work patterns, breakfast has shifted from a family-oriented meal to a functional individual affair. A large wooden table […]
Read MoreThis North Facing House is in Sync with the Vastu Purusha Mandala | Hitesh Mistry and Associates
This north facing house project in Ahmedabad, India, by Hitesh Mistry & Associates, was designed with the main prerequisite of the client, which was to follow all vastu directions. Each placement of space in the planning of the house is in sync with the plan of the Vastu purusha mandala. Editor’s Note: “Embracing the principles […]
Read More20 Captivating Wall Color Combinations For Your Living Room
Choosing the perfect wall color combination for your living room can be a game-changer. It sets the tone, reflects your style, and makes your space feel uniquely yours. The right hues can transform a dull room into a vibrant oasis or a chaotic space into a serene retreat. Wall colors can create moods, influence emotions, […]
Read MoreThis Garden House Design Soaks in Natural Sunlight and Ventilation | Studio Synergy
The exterior of the garden house design was planned to allow ample natural sunlight and ventilation throughout. The design of the exterior ensures that the balconies, parking areas, and shades provide not only functional but also aesthetic benefits. Editor’s Note: “The neat, straight lines and horizontal projections of this Ankleshwar residence imbue it with a […]
Read MoreThe Goal of this Riverbank House is to Harmonize with their Surroundings | Studio DesignSeed
This 2 lakh sqft farmland on the edge of the Mahi river in Vadodara embodies a melodic blend of functionality and aesthetics. A couple with a keen interest in farming owns the riverbank house. The property features an extensive array of plantations, including guava, teak, castor oil, and dragon fruit. Editor’s Note: “Blending functionality with aesthetics, […]
Read MoreModern Dressing Table Designs for Bedroom: 15 Indian Style
Relating to the contemporary is fashion, and adopting that popular style is a trend. Modern dressing table designs for bedrooms seem to be a popular trend, adding glam to fashion. Did you know that some objects are gender-based? Yes, a vanity box, known as an airtight box, contains cosmetics and toiletries for women. Historically, the […]
Read MoreThis Vastu House Design Promotes Harmony and Balance | DHARM ARCHITECTS
The primary objective for this Vastu house design was to adhere strictly to the principles while creating a spacious and low-maintenance living environment. Thus, we designed a home that promotes harmony and balance. Thus ensuring each element contributes positively to the occupants’ well-being. Editor’s Note: “Commanding the streets of Surat, this residence captivates with its […]
Read More
