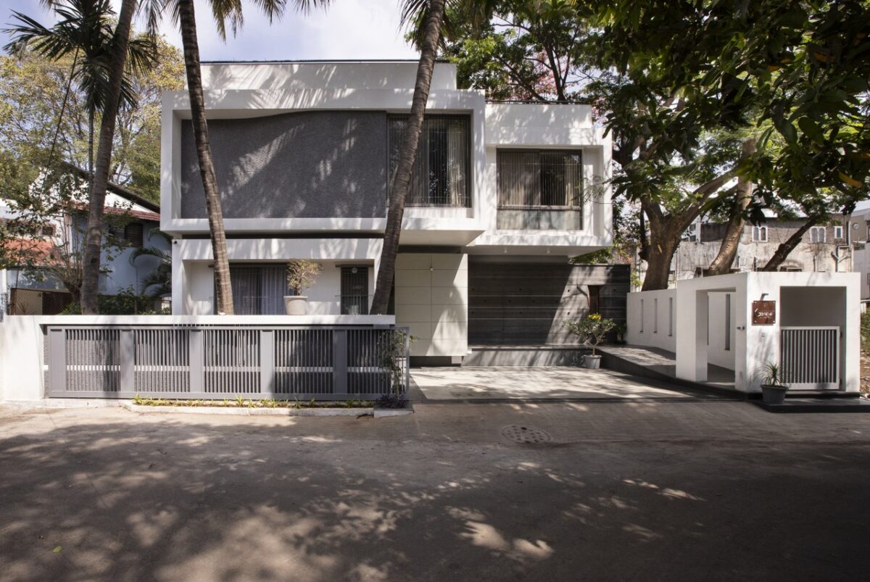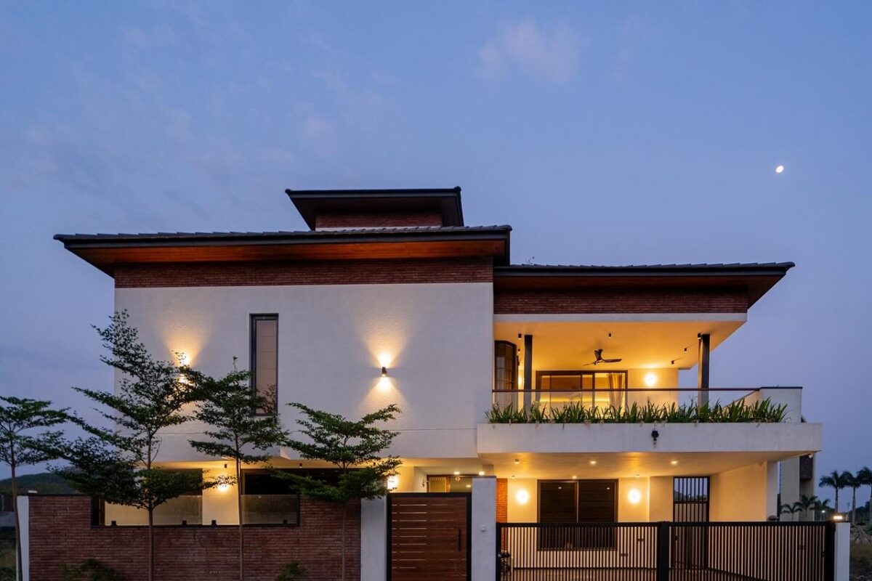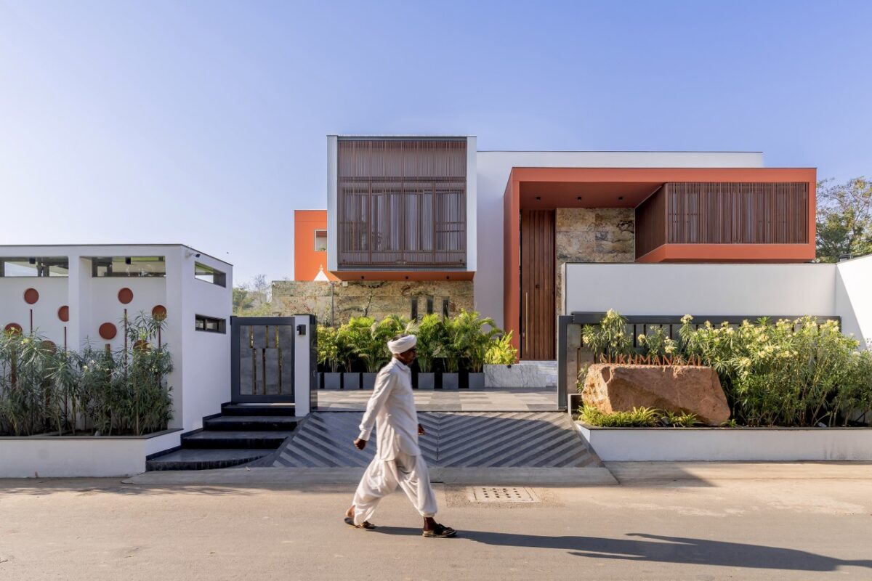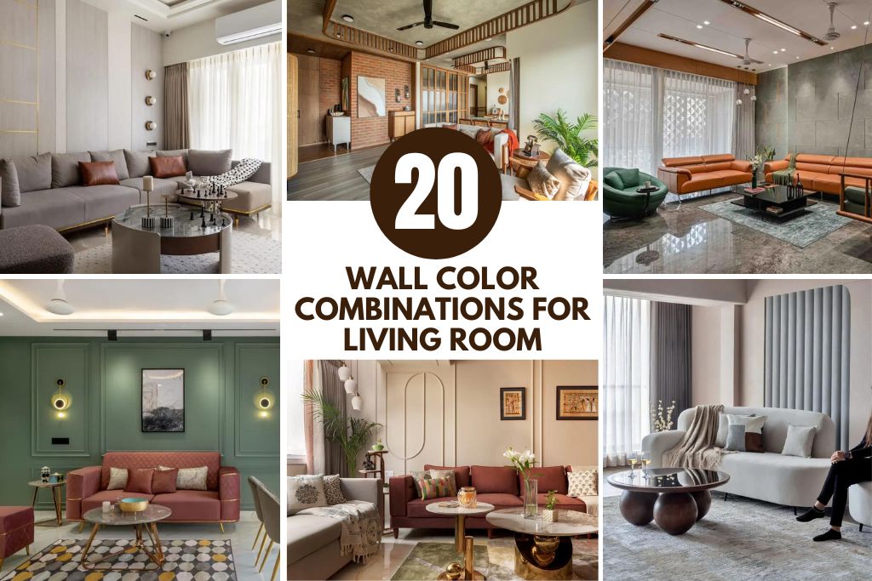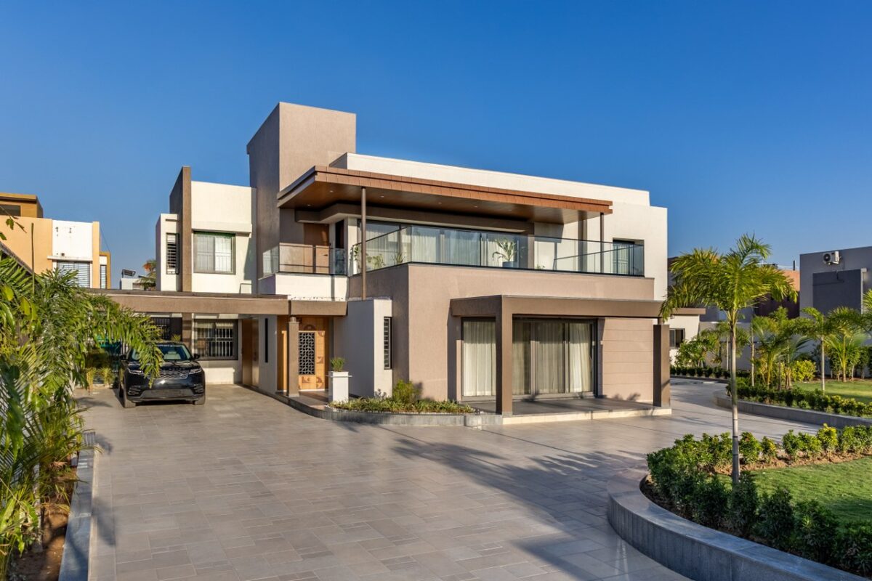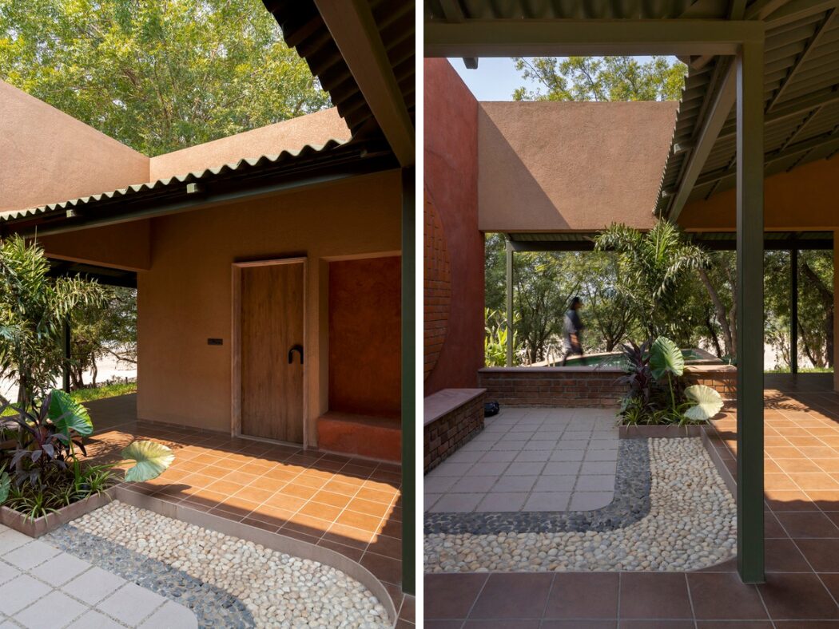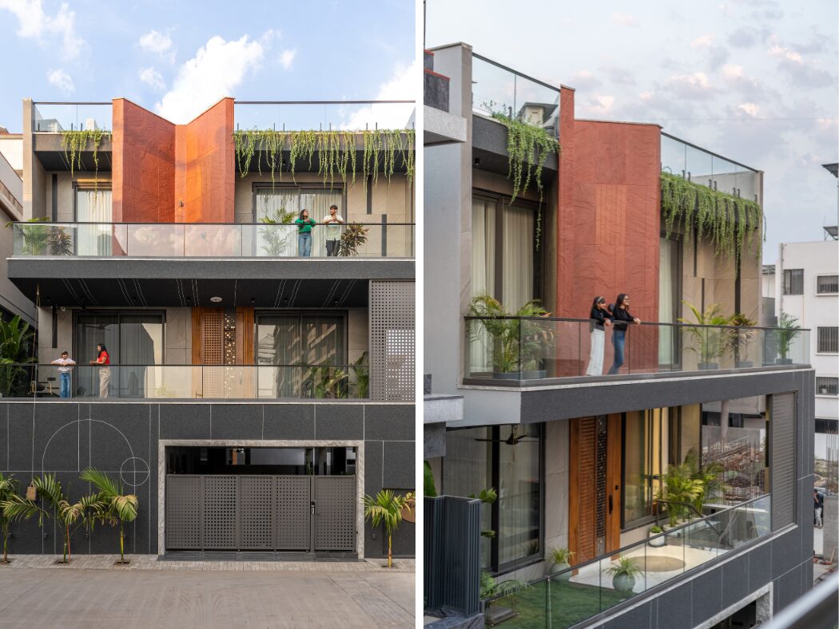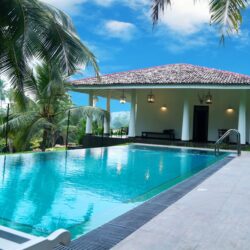Contemporary Elegance of Living Spaces and Old World Charm of Rustic Homes | The Crossboundaries
Imagine a place of serenity and awakening by a tranquil river. A flurry of bird sounds becomes a constant backdrop for a space of calm shadows, witnessing the playful movement of time. Amidst this lushness and rustic setting, a composition of stark greys and whites sits like a pristine object on the river’s edge. This is Kalrav- a weekend villa designed by The Crossboundaries, perched on the banks of the beautiful river Mahi.
Contemporary Elegance of Living Spaces and Old World Charm of Rustic Homes | The Crossboundaries
Visit: The Crossboundaries
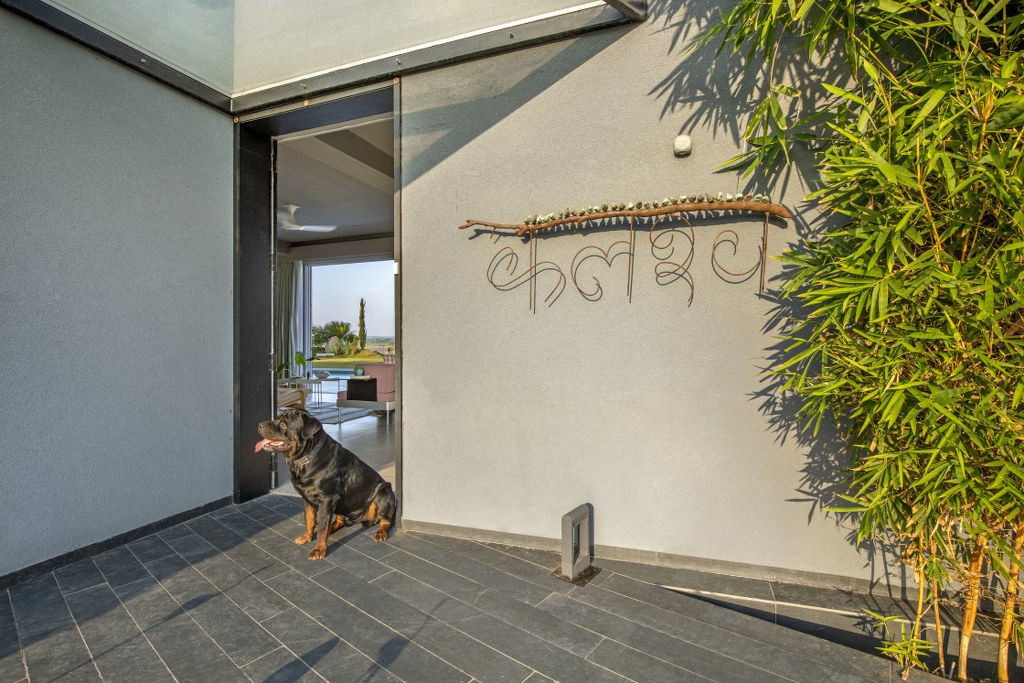
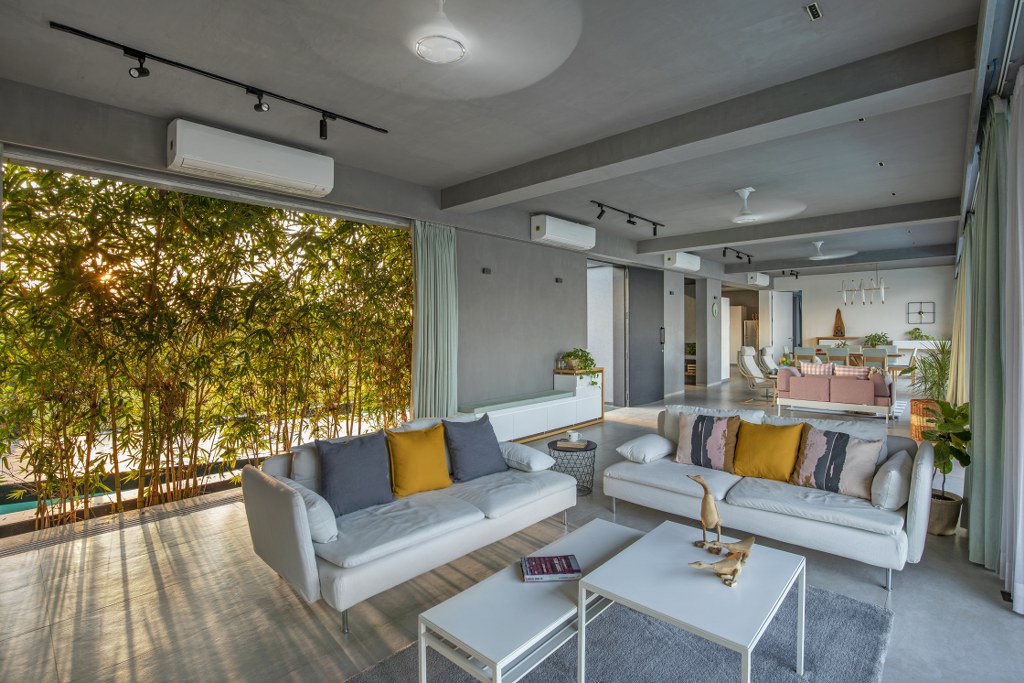
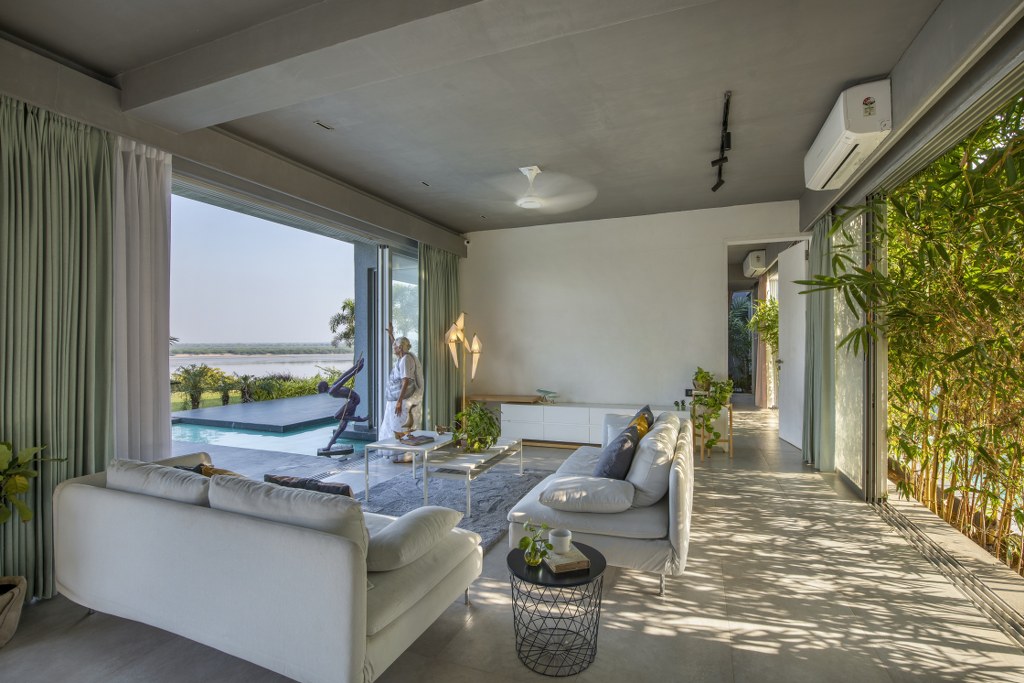
The rustic design essence of the master bedroom and guest bedroom both lies in simplicity and optimizing outdoor views. Carefully selected wicker and cane furniture complement the farm-house vibe, while also being lightweight for easy changes.
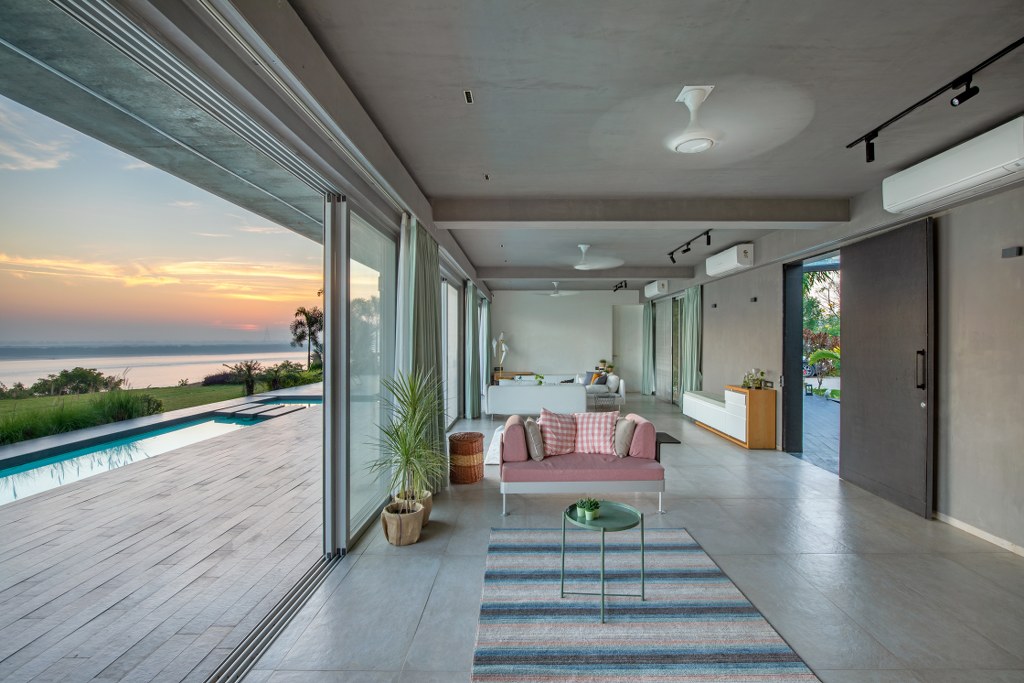
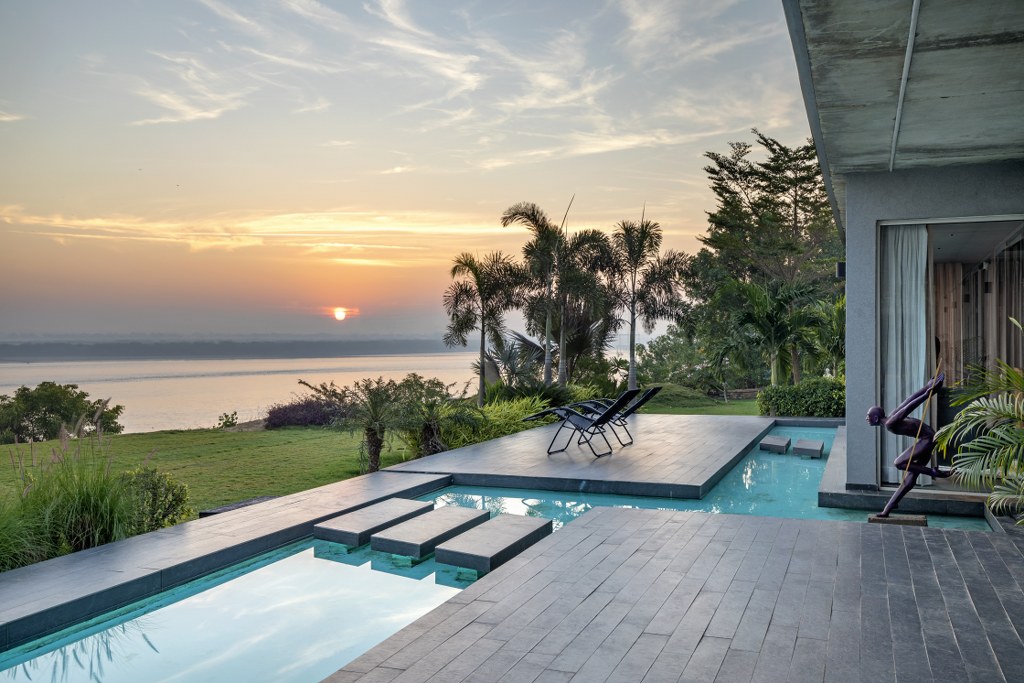
The home sits on a plot of 27,000 sq.ft, and is a quick 45 minute drive away from Vadodara city. As the city grows, rustic second homes tucked away into the countryside are becoming places of rejuvenation and relaxation for many families. Intended as a weekend getaway for an older family, this home is the epitome of fuss-free, low-maintenance yet high-value luxury living, equipped with all amenities, furnished in memorable ways.
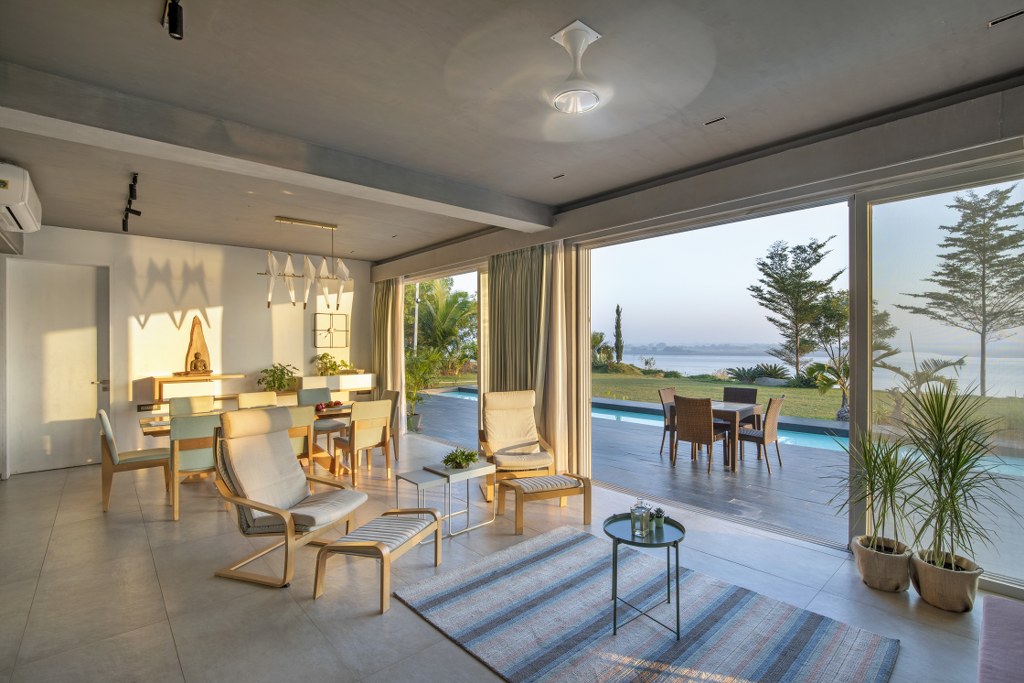
The west-facing open kitchen is bathed in natural light through automated blinds, adding life to the bright mint-green cabinet shutters.
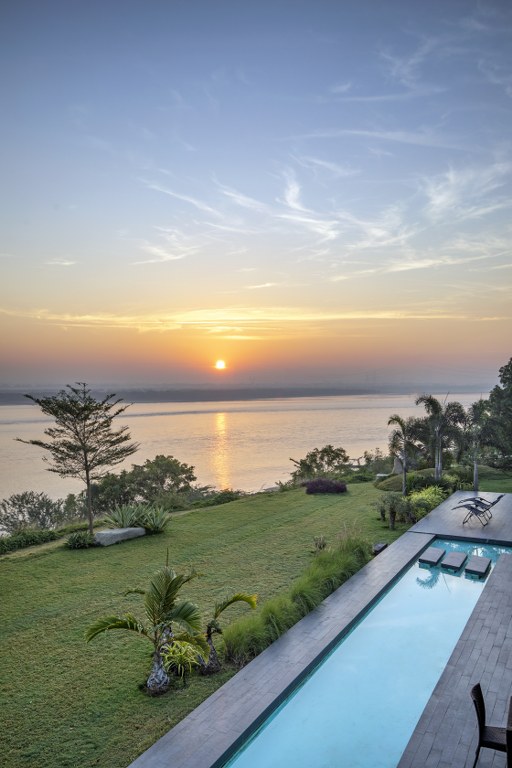
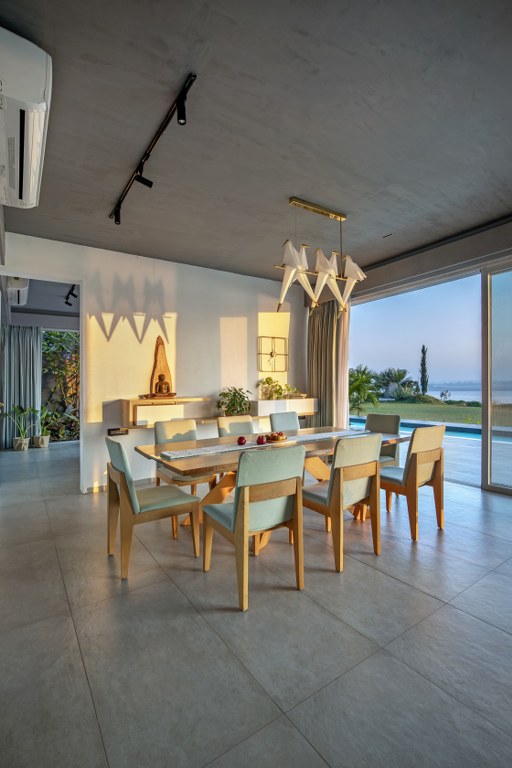
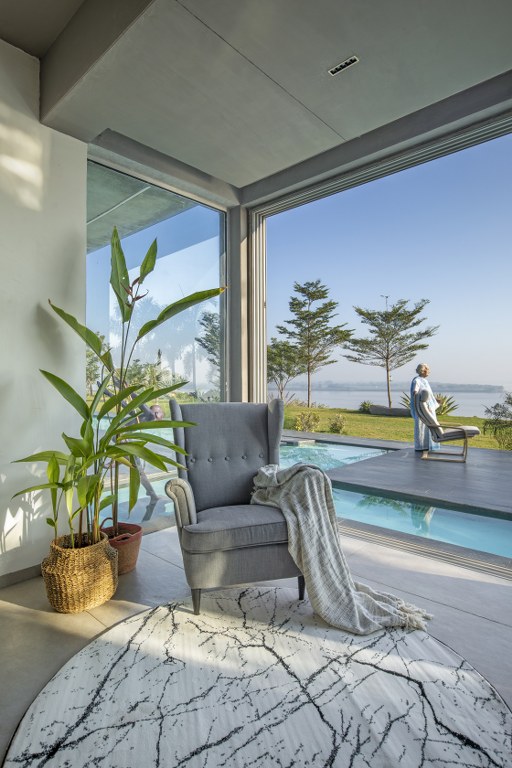
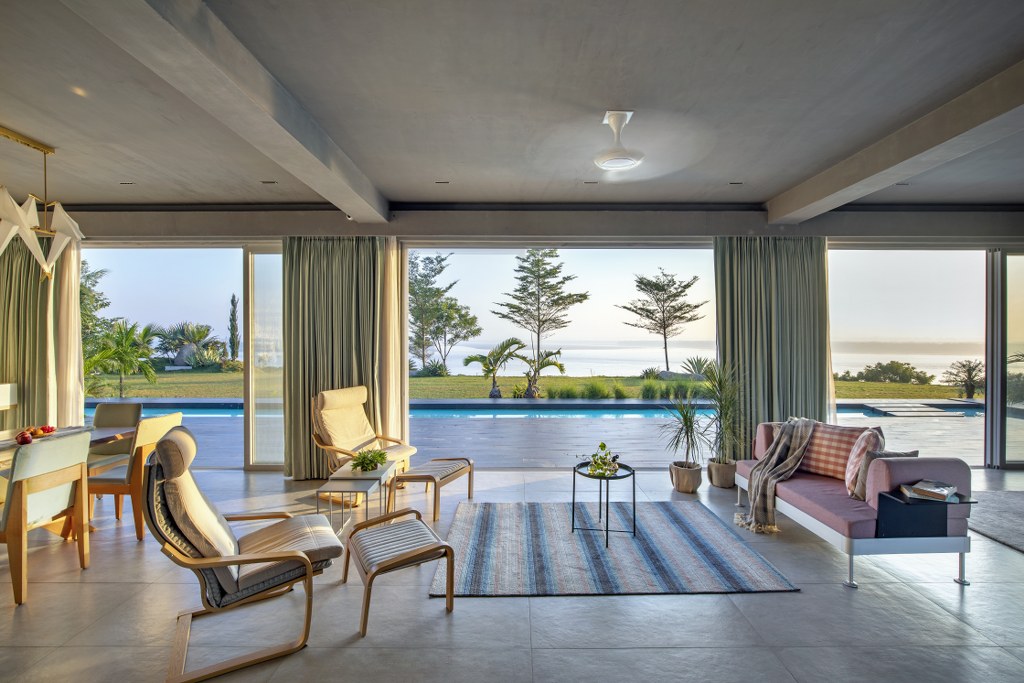
In the orientation and planning of the ground-level residence, the architects took clues from the river’s length and natural run of the land. A generous driveway and front garden lead into the villa compound, following which the house extends sideways as a long volume, with the river visible beyond.
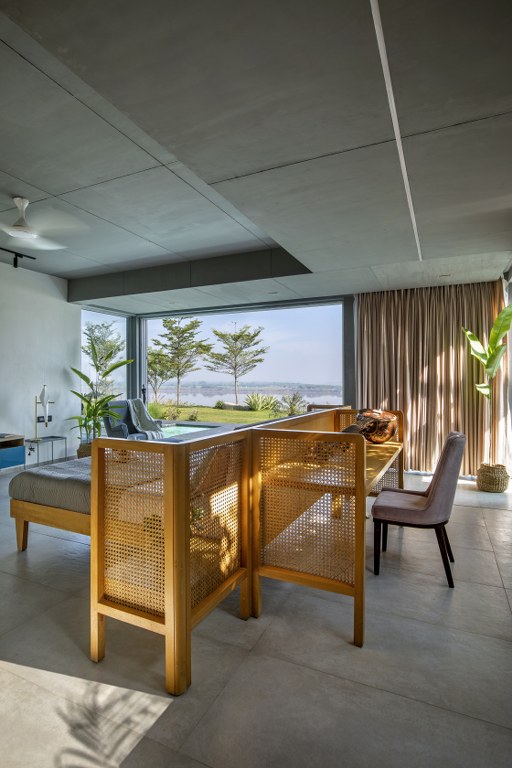
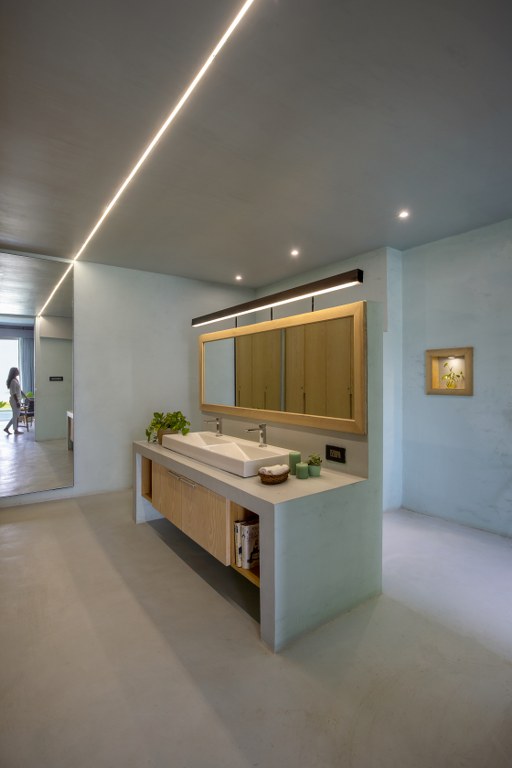
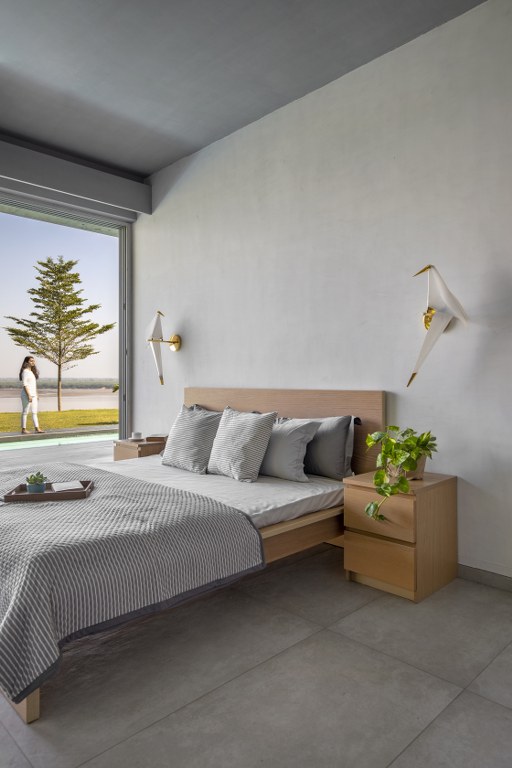
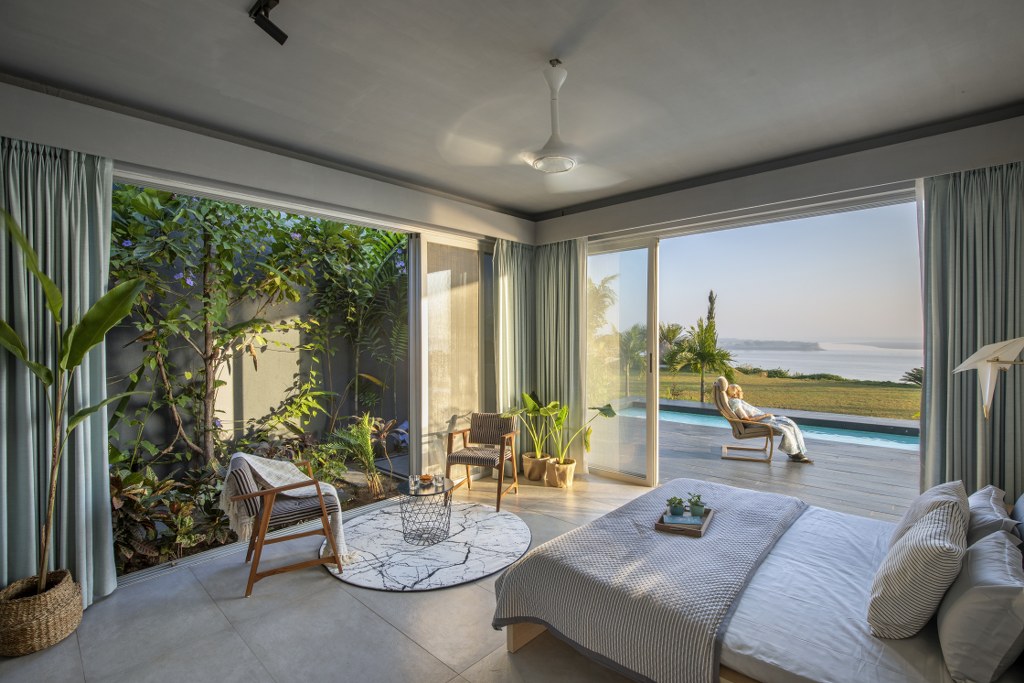
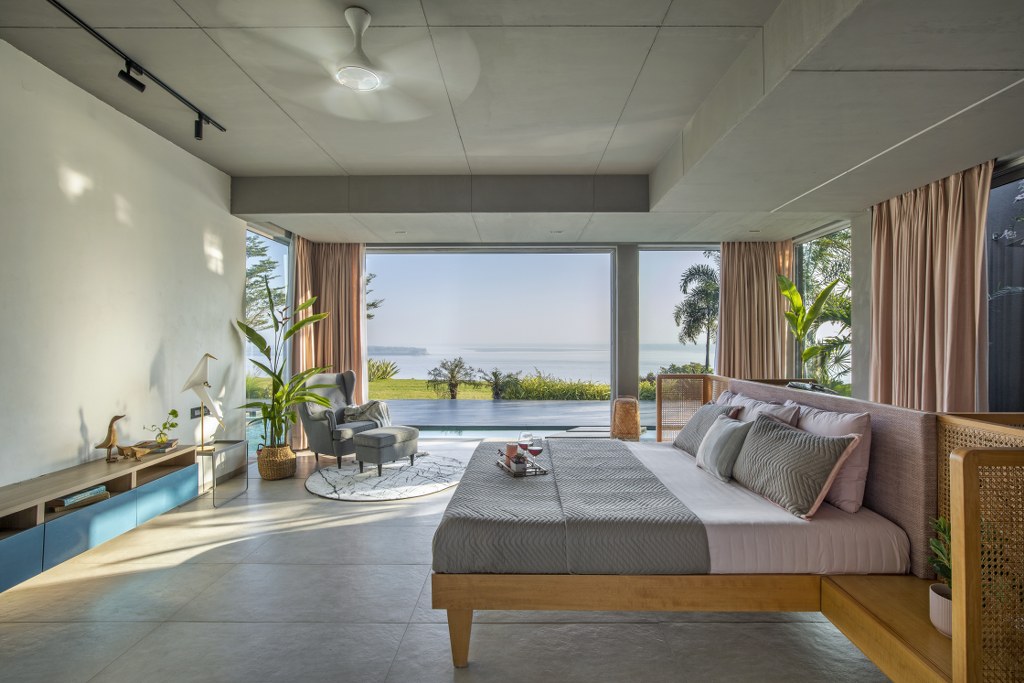
The building layout as essentially a thin linear strip, parallel to the river brings advantages of east-facing views and uninterrupted vistas. As a design feature, the entrance area is at an angle, slightly changing the visitor’s orientation, before arriving into the sun-filled court. The presence of a placid water-body, both at the entrance and the back porch instantly brings a riverine connection, and soothes the body and mind!
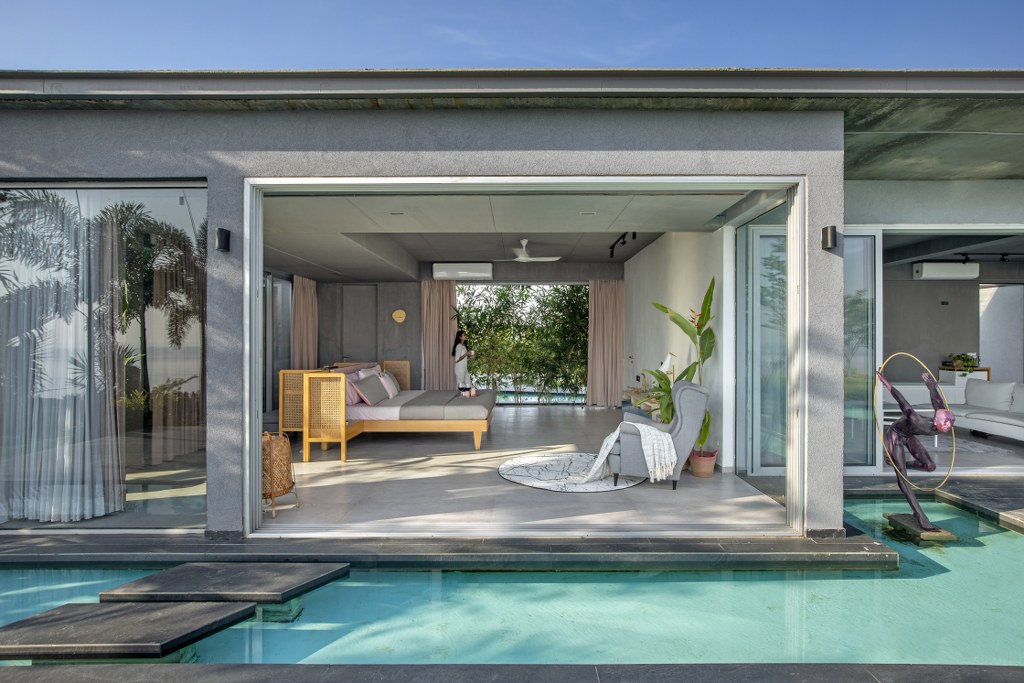
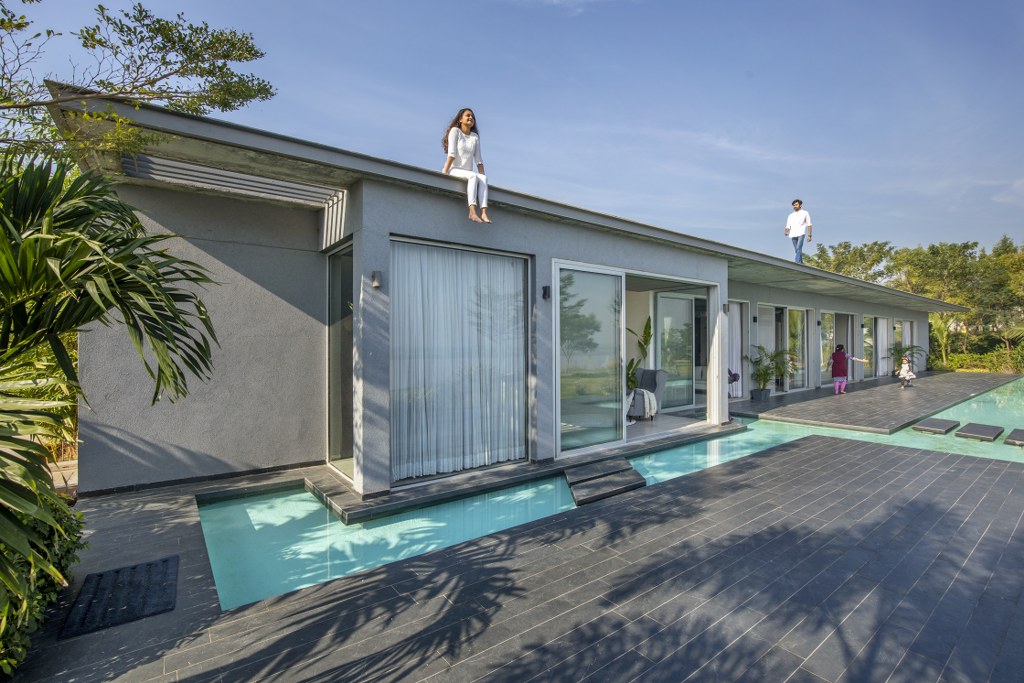

The spacious living and family area is laid out in a single bay, with private bedrooms on either side. The seamless living-dining area accommodates large family gatherings or quiet moments of solitude alike. The dining table, crafted as a hunk of polished driftwood, afloat, anchors the room together. Each livable area is designed for a complete frontal view through openable French windows, framing the garden and the river waters below.
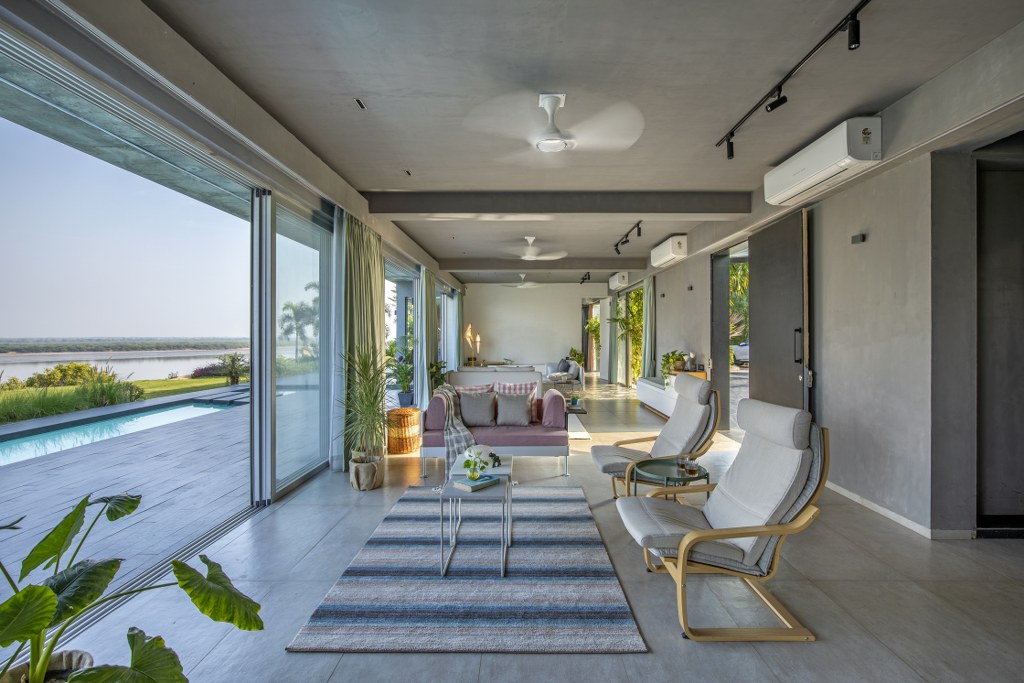
This house by the river brings together modern sensibilities in understated ways, open to the elements of nature, wildlife and light.
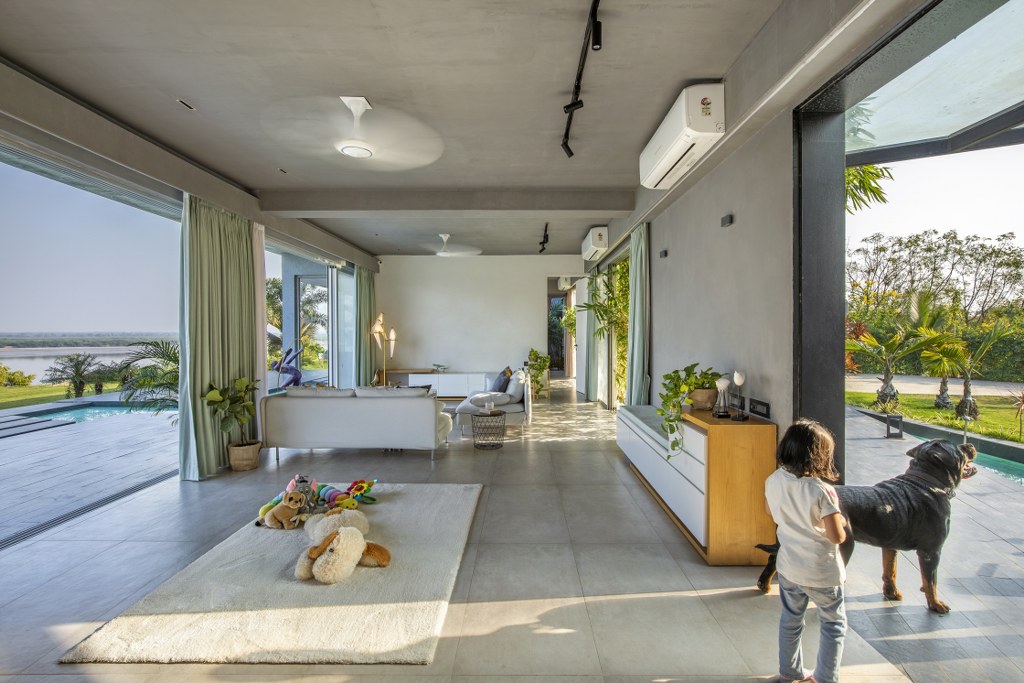
A deliberately chosen muted interiors palette of white walls, grey ceilings and flooring allows for the views and vistas to come alive, and creates moments of authentic one-ness with nature. Designed for a family consisting of senior citizens as well as children, the selection of furniture and furnishings is anti-skid, clean and soft-edged. Comfortable arm chairs with footstools, along with other seating elements from IKEA and local furniture stores together bring a sense of ease and utility.
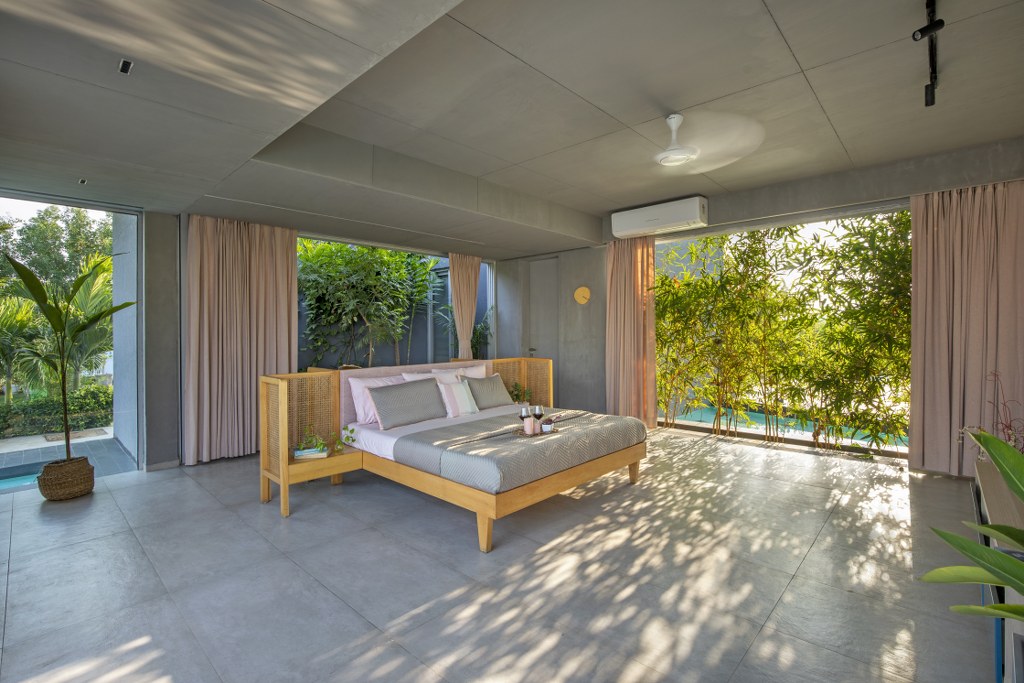
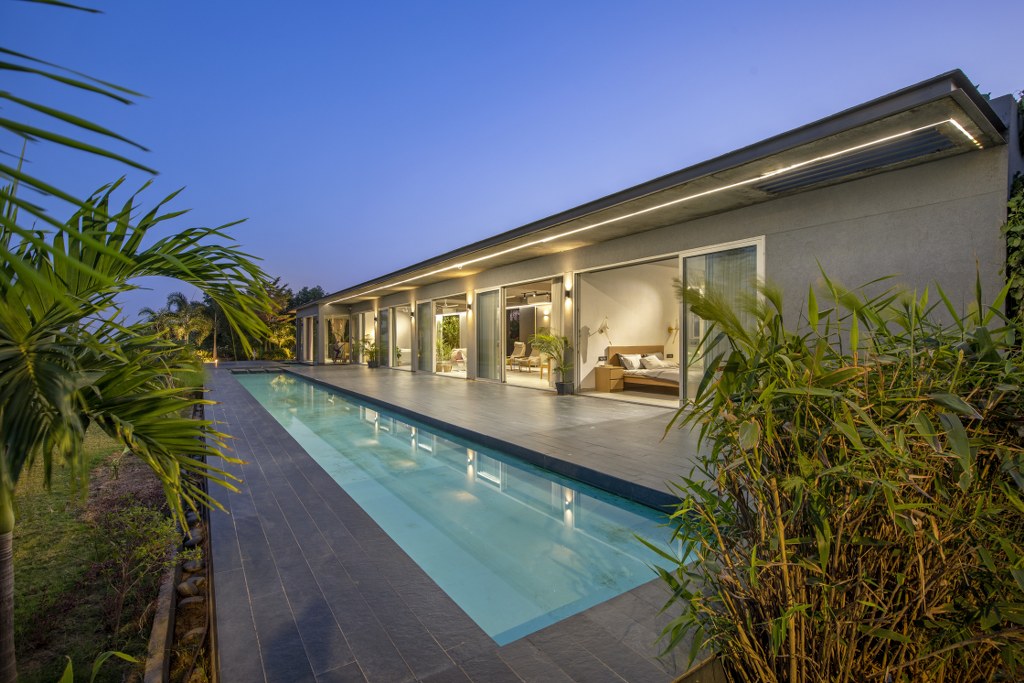
The presence of these two smaller courtyards near the bedrooms elevates the connection with the outdoors, bringing in light, wind and the chirping of birds! The guest bedroom carries forward its conversation with nature through a pair of bedside lamps in the form of birds. This allegory presents itself across the house, in the form of bird-shaped sculptures, fixed and floating lighting fixtures – constantly drawing attention to the ever-present sweet birdsounds.
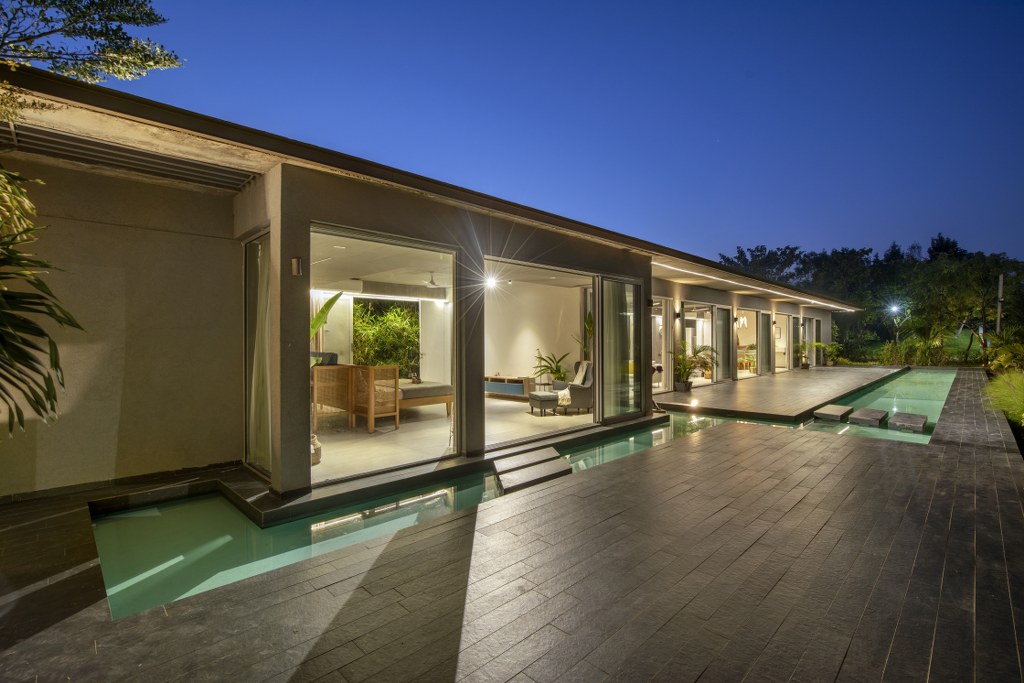
The long outdoor deck, in the verandah, is designed as a space for early morning sun-gazing, or merry nights under the starlit sky. The verandah, cladded in matt black tile, is a play of a shallow linear waterbody, crisscrossed by ‘stepping stone bridges. The water body is a visual and sensorial connection to the river…like a soft line dividing the man-made and natural, the permanent and ephemeral.
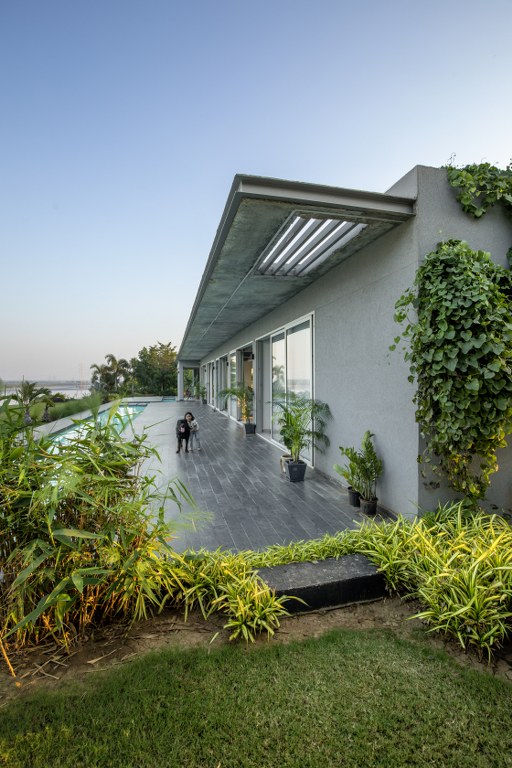
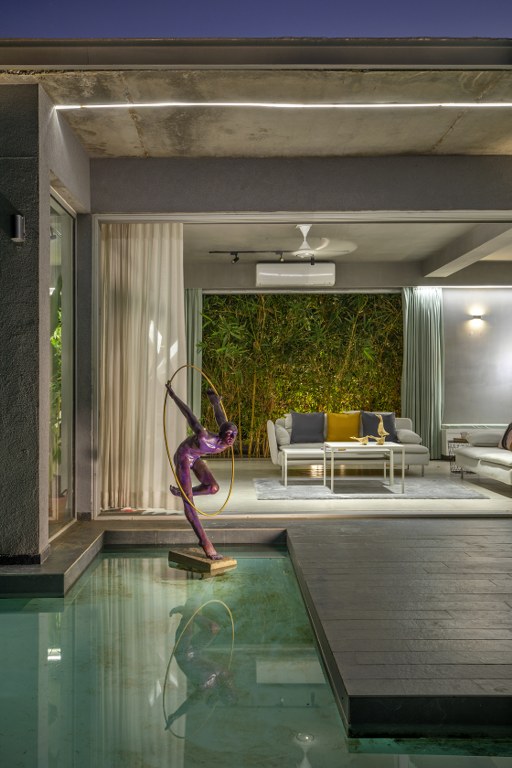
Fact File
Designed by: The Crossboundaries
Client Name: Sharad Bhavsar
Project Type: Residence Architecture and Design
Project Name: Kalrav (Waterfront weekend villa)
Location: Gajana, Gujarat
Year Built: 2022
Project Size: 27000 Sq.ft
Built up: 35000 Sq.ft
Principal Architect: Harsh Boghani
Team Design Credits: Sanket Prajapati, Forum Jariwala, Vijay Dhabi, Rishabh Prajapati, Neel Patel & Shailesh Boghani
Text Credits: Niharka Joshi
Photograph Courtesy: Tejas Shah
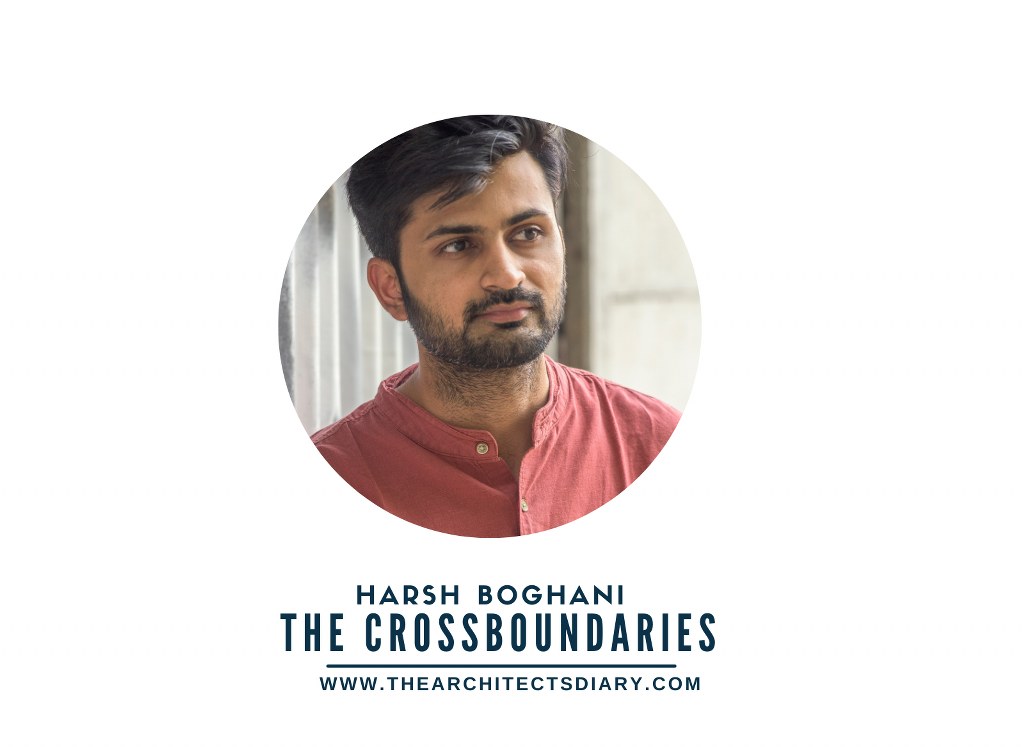
Firm’s Website Link: The Crossboundaries
Firm’s Instagram Link: The Crossboundaries
Firm’s Facebook Link: The Crossboundaries
For Similar Project>>Elegance and Modernist Luxury Home in Bangalore
This Home Creates a Harmonious Design for Three Generations | Chaware and Associates
Our design aims to create a harmonious living space for three generations, blending modern functionality with the timeless beauty of nature. With a focus on interactive spaces and ample natural light, it seamlessly integrates the needs of each generation while fostering connectivity and a sense of belonging. Additionally, the incorporation of a landscape court for […]
Read MoreThis 4500 sq ft Home Stands as a Testament to Modern Design Principles | Design-Edge Studio
Nestled within the bustling cityscape of Indore, this 4500 sq ft home stands as a testament to modern architectural and minimalist design principles. Designed to harmonise with its urban surroundings while offering serene living spaces, this project embodies a seamless blend of functionality and aesthetic appeal. Emphasises simplicity and clean lines. The exterior design of […]
Read More20 Indian Kitchen with Window Design: Practical yet Presentable
With the changing trends in home, a kitchen with window design has stayed a paramount feature of Indian kitchens for its functionality as well as aesthetic purposes. Kitchen is the heart of Indian homes. It’s the most dynamic space in any Indian household— where traditions are passed down, flavors are crafted, and many stories are […]
Read More20 Breakfast Counter Designs: Amazing Indian Kitchen Choices
How many of you have the time to enjoy a family meal instead of an individualized quick bite? Breakfast counter designs in India exemplify societal changes, new culinary preferences, and cultural dynamics. With hectic lifestyles and changing work patterns, breakfast has shifted from a family-oriented meal to a functional individual affair. A large wooden table […]
Read MoreThis North Facing House is in Sync with the Vastu Purusha Mandala | Hitesh Mistry and Associates
This north facing house project in Ahmedabad, India, by Hitesh Mistry & Associates, was designed with the main prerequisite of the client, which was to follow all vastu directions. Each placement of space in the planning of the house is in sync with the plan of the Vastu purusha mandala. Editor’s Note: “Embracing the principles […]
Read More20 Captivating Wall Color Combinations For Your Living Room
Choosing the perfect wall color combination for your living room can be a game-changer. It sets the tone, reflects your style, and makes your space feel uniquely yours. The right hues can transform a dull room into a vibrant oasis or a chaotic space into a serene retreat. Wall colors can create moods, influence emotions, […]
Read MoreThis Garden House Design Soaks in Natural Sunlight and Ventilation | Studio Synergy
The exterior of the garden house design was planned to allow ample natural sunlight and ventilation throughout. The design of the exterior ensures that the balconies, parking areas, and shades provide not only functional but also aesthetic benefits. Editor’s Note: “The neat, straight lines and horizontal projections of this Ankleshwar residence imbue it with a […]
Read MoreThe Goal of this Riverbank House is to Harmonize with their Surroundings | Studio DesignSeed
This 2 lakh sqft farmland on the edge of the Mahi river in Vadodara embodies a melodic blend of functionality and aesthetics. A couple with a keen interest in farming owns the riverbank house. The property features an extensive array of plantations, including guava, teak, castor oil, and dragon fruit. Editor’s Note: “Blending functionality with aesthetics, […]
Read MoreModern Dressing Table Designs for Bedroom: 15 Indian Style
Relating to the contemporary is fashion, and adopting that popular style is a trend. Modern dressing table designs for bedrooms seem to be a popular trend, adding glam to fashion. Did you know that some objects are gender-based? Yes, a vanity box, known as an airtight box, contains cosmetics and toiletries for women. Historically, the […]
Read MoreThis Vastu House Design Promotes Harmony and Balance | DHARM ARCHITECTS
The primary objective for this Vastu house design was to adhere strictly to the principles while creating a spacious and low-maintenance living environment. Thus, we designed a home that promotes harmony and balance. Thus ensuring each element contributes positively to the occupants’ well-being. Editor’s Note: “Commanding the streets of Surat, this residence captivates with its […]
Read More
