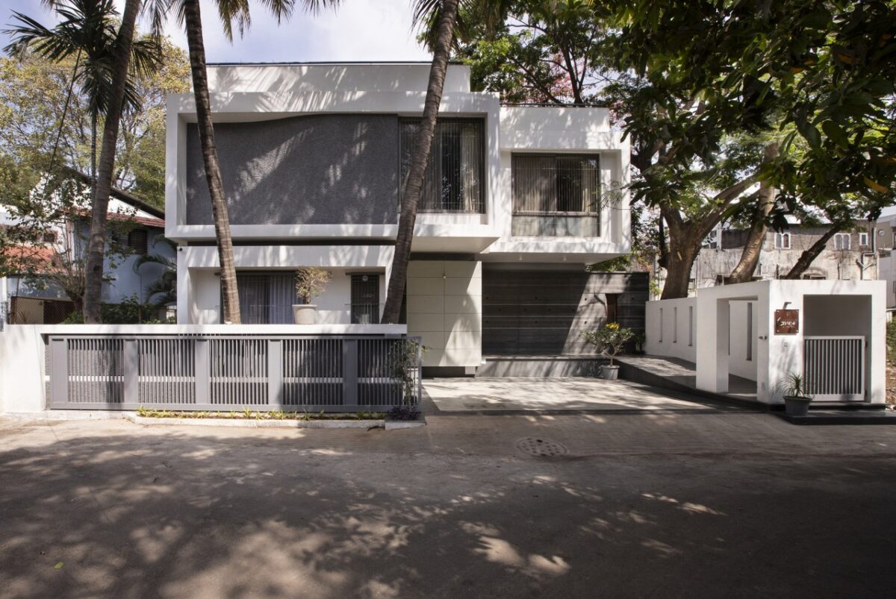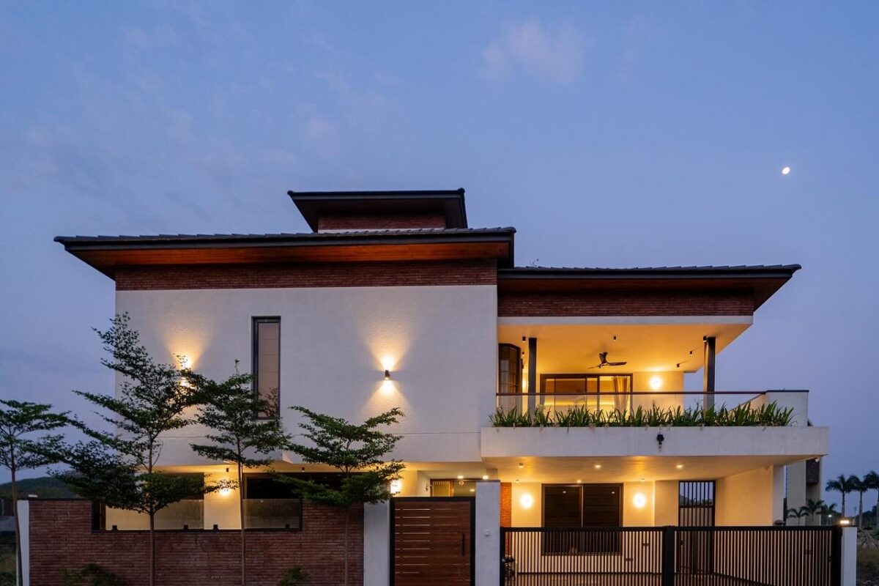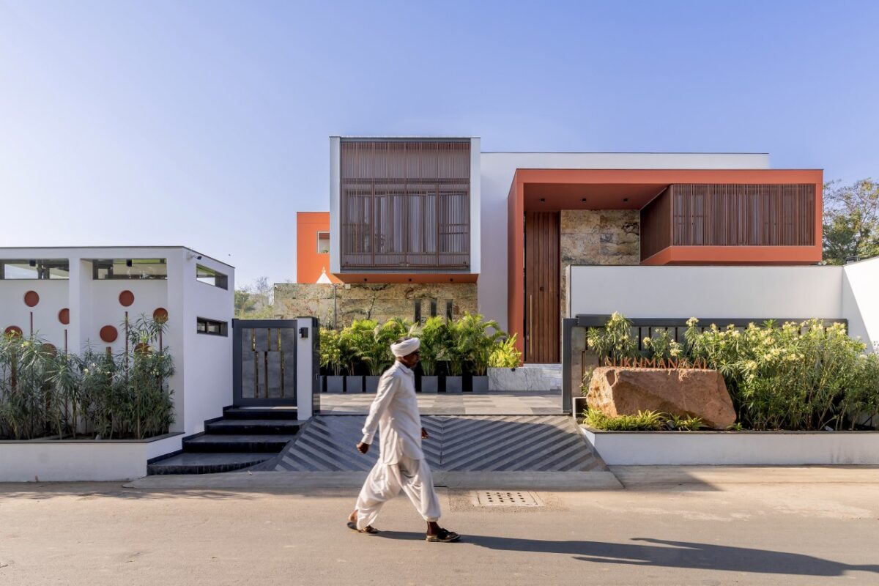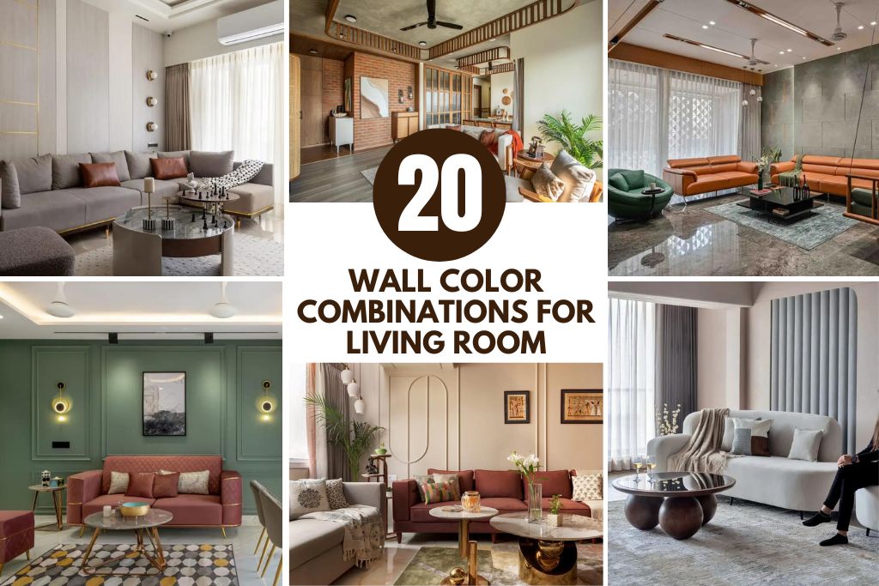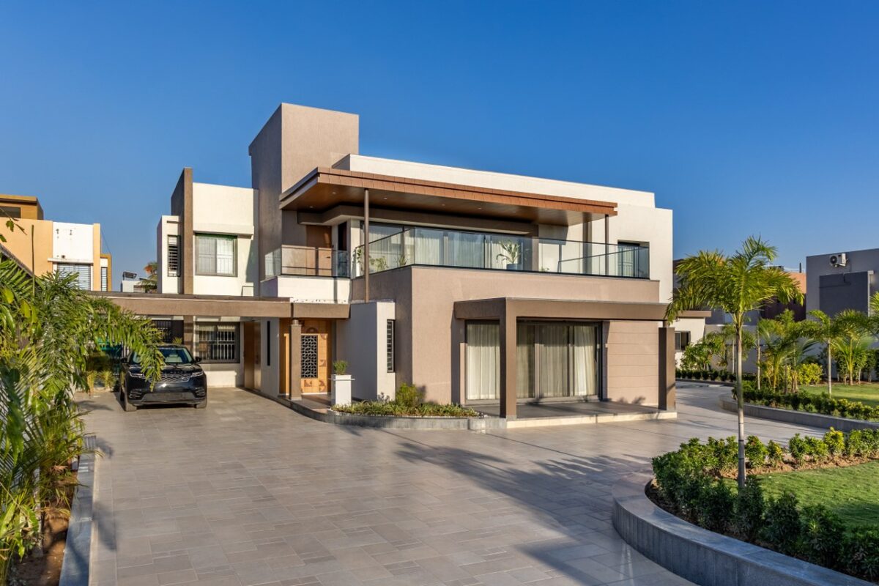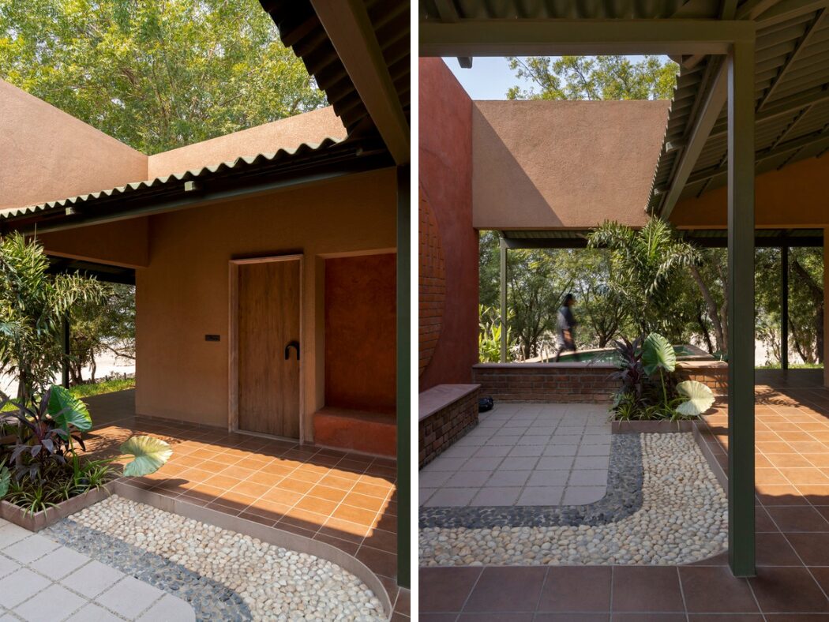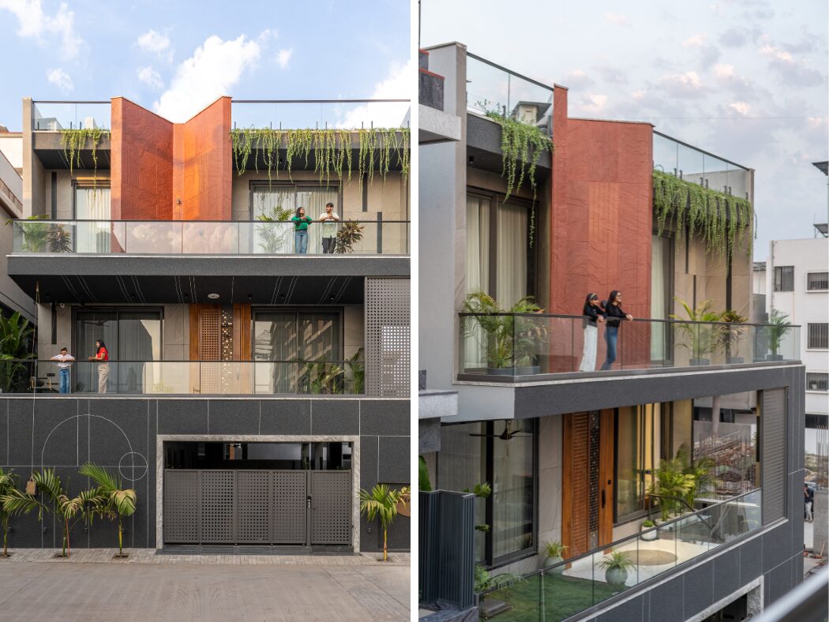15+ Commercial Building Elevation Design
Commercial Building Elevation Design are one of the major parts of look and feel of the building but, it’s rear to find creative design that makes you stop take a glance at the building which can either stand as an iconic structure on later stages using Residential Block, so we have listed down 15 unique commercial building elevation design that would stand as an identity in itself. let’s take a look…
1
The Bad Café | NU.DE
The Facade Of bad Cafe situated in Mumbai was Designed by NUDES design studio with 25,992 recycled PVC electrical conduits creating a wave-like structure.



2
Punjab Kesari Headquarters | Studio Symbiosis
Facade Designed to reduce heat gain Designed by Studio Symbiosis Architects is amidst the construction process for Punjab Kesari Headquarters, an 18,000 square meter office space in Delhi NCR, India.
Designed as a fusion of traditional Indian architecture and contemporary office space, the main objective of the project is “to reduce heat gain and optimize façade opening ratio, ensuring no artificial lighting is required on a typical day.”



3
Headquarters | Apical Reform
Apical Reform’s self-designed new headquarters are distinguished by a striking slatted facade that serves dual purposes. Visually, it creates a soft fabric-like illusion as if it the entire inner structure were draped over.



4
Pegasus | Vitan Architects
A combination of metal and concrete, Pegasus is a symbol of power. Its monolithic looks have been achieved by hiding the separation between the floors with a multi-functional and very aesthetically design false façade. The two blocks of Pegasus frame the endless sky between them, adding to the imposing look of the building.



5
Martin’s Cafe | Studio Ardete
Studio Ardete applies the Japanese art of origami to design a unified façade for two distinct buildings, establishing a brand identity for the client in addition to dispelling the mundane and grabbing eyeballs.



6
The Park Hotel | Skidmore Owings & Merrill
The facade provides a range of transparency according to the needs of the spaces inside. Perforated and embossed metal screens over a high-performance glazing system give privacy to the hotel rooms while allowing diffused daylight to enter the interior spaces, and provides acoustic insulation from trains passing nearby.



7
SCHOOL FACADE | Sanjay Puri Architects
The skin of a building responds to the weather conditions as well as programmatic distribution in a building. Tailoring panels is generated using a multi-agent system developing non-linear patterns.



8
A folding shell envelope | Cadence Architects



9
IMI International Management Institute Kolkata | Abin Design Studio
Nature in its various forms has always been a constant source of inspiration to man. The sky with its various states and ever changing colors is one of the most dynamic elements of nature and is what has inspired the built form façade. The colored laminate with Vanceva PVB glass on the façade follows no repetitive pattern and is symbolic of the unpredictable nature of the sky. It also represents the vibrancy of today’s youth.



10
The Newtown School | Abin Design Studio



11.
INSTITUTE OF ENGINEERING AND TECHNOLOGY | VIR.MUELLER ARCHITECTS



12
Gujarat National Law University



13
Mondeal Square | Blocher Blocher India Pvt. Ltd.
The vertical struts and horizontal panes made of white aluminum profiles serve not only for a long-range effect but also for shade.



14
ABC Emporio | NU.DE
The ABC Emporio project in Kannur, India consists of a bathroom showroom which features a design created by the NU.DE architectural practice from Mumbai with a sculptural façade wrapping the front and sides with a strong geometrical motif.



15
Karle Town Centre : SEZ Office Building | Merge Studio
The facade is designed with varying modules that strive to optimize solar shading, daylighting and natural ventilation strategies. The end result is a dynamic facade that excites the senses whilst responding to its micro-climate, minimizing energy consumption and enhancing occupant comfort and experience.




This Home Creates a Harmonious Design for Three Generations | Chaware and Associates
Our design aims to create a harmonious living space for three generations, blending modern functionality with the timeless beauty of nature. With a focus on interactive spaces and ample natural light, it seamlessly integrates the needs of each generation while fostering connectivity and a sense of belonging. Additionally, the incorporation of a landscape court for […]
Read MoreThis 4500 sq ft Home Stands as a Testament to Modern Design Principles | Design-Edge Studio
Nestled within the bustling cityscape of Indore, this 4500 sq ft home stands as a testament to modern architectural and minimalist design principles. Designed to harmonise with its urban surroundings while offering serene living spaces, this project embodies a seamless blend of functionality and aesthetic appeal. Emphasises simplicity and clean lines. The exterior design of […]
Read More20 Indian Kitchen with Window Design: Practical yet Presentable
With the changing trends in home, a kitchen with window design has stayed a paramount feature of Indian kitchens for its functionality as well as aesthetic purposes. Kitchen is the heart of Indian homes. It’s the most dynamic space in any Indian household— where traditions are passed down, flavors are crafted, and many stories are […]
Read More20 Breakfast Counter Designs: Amazing Indian Kitchen Choices
How many of you have the time to enjoy a family meal instead of an individualized quick bite? Breakfast counter designs in India exemplify societal changes, new culinary preferences, and cultural dynamics. With hectic lifestyles and changing work patterns, breakfast has shifted from a family-oriented meal to a functional individual affair. A large wooden table […]
Read MoreThis North Facing House is in Sync with the Vastu Purusha Mandala | Hitesh Mistry and Associates
This north facing house project in Ahmedabad, India, by Hitesh Mistry & Associates, was designed with the main prerequisite of the client, which was to follow all vastu directions. Each placement of space in the planning of the house is in sync with the plan of the Vastu purusha mandala. Editor’s Note: “Embracing the principles […]
Read More20 Captivating Wall Color Combinations For Your Living Room
Choosing the perfect wall color combination for your living room can be a game-changer. It sets the tone, reflects your style, and makes your space feel uniquely yours. The right hues can transform a dull room into a vibrant oasis or a chaotic space into a serene retreat. Wall colors can create moods, influence emotions, […]
Read MoreThis Garden House Design Soaks in Natural Sunlight and Ventilation | Studio Synergy
The exterior of the garden house design was planned to allow ample natural sunlight and ventilation throughout. The design of the exterior ensures that the balconies, parking areas, and shades provide not only functional but also aesthetic benefits. Editor’s Note: “The neat, straight lines and horizontal projections of this Ankleshwar residence imbue it with a […]
Read MoreThe Goal of this Riverbank House is to Harmonize with their Surroundings | Studio DesignSeed
This 2 lakh sqft farmland on the edge of the Mahi river in Vadodara embodies a melodic blend of functionality and aesthetics. A couple with a keen interest in farming owns the riverbank house. The property features an extensive array of plantations, including guava, teak, castor oil, and dragon fruit. Editor’s Note: “Blending functionality with aesthetics, […]
Read MoreModern Dressing Table Designs for Bedroom: 15 Indian Style
Relating to the contemporary is fashion, and adopting that popular style is a trend. Modern dressing table designs for bedrooms seem to be a popular trend, adding glam to fashion. Did you know that some objects are gender-based? Yes, a vanity box, known as an airtight box, contains cosmetics and toiletries for women. Historically, the […]
Read MoreThis Vastu House Design Promotes Harmony and Balance | DHARM ARCHITECTS
The primary objective for this Vastu house design was to adhere strictly to the principles while creating a spacious and low-maintenance living environment. Thus, we designed a home that promotes harmony and balance. Thus ensuring each element contributes positively to the occupants’ well-being. Editor’s Note: “Commanding the streets of Surat, this residence captivates with its […]
Read More

