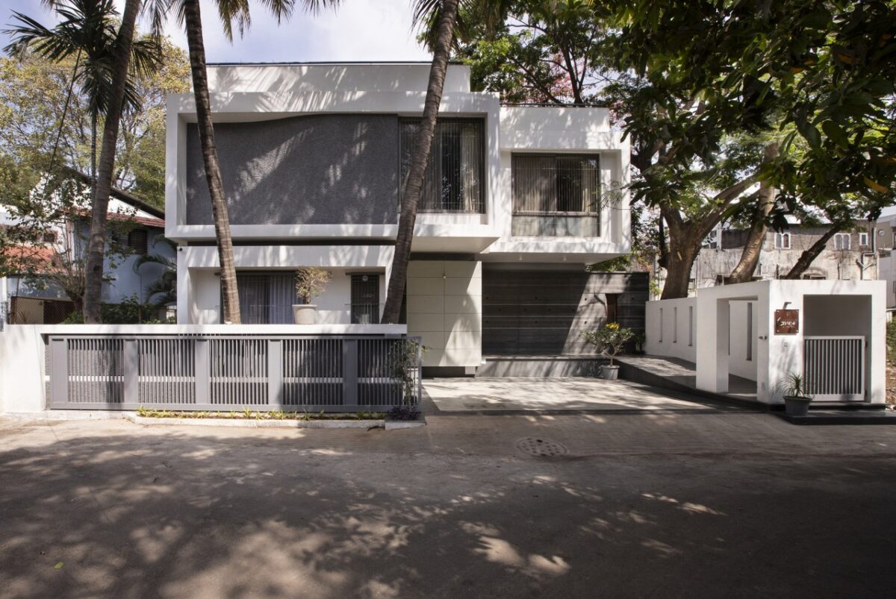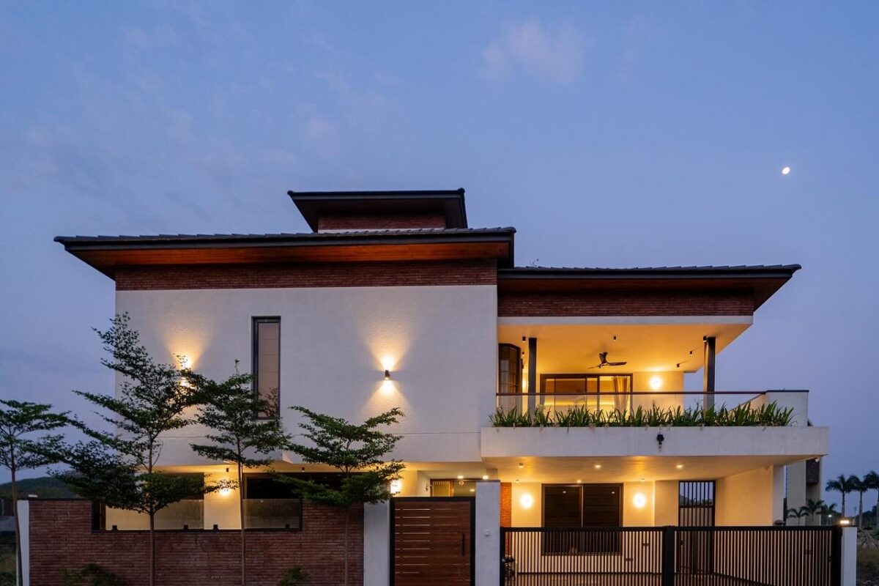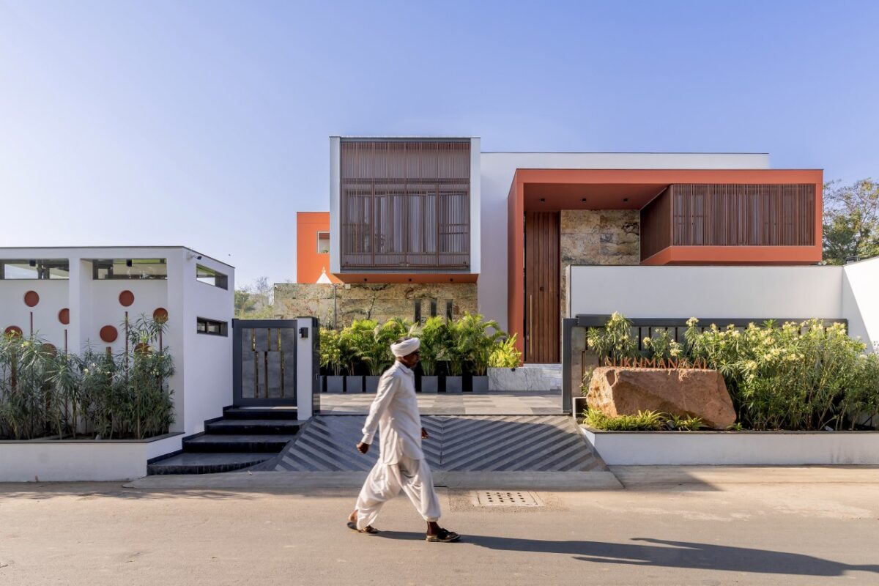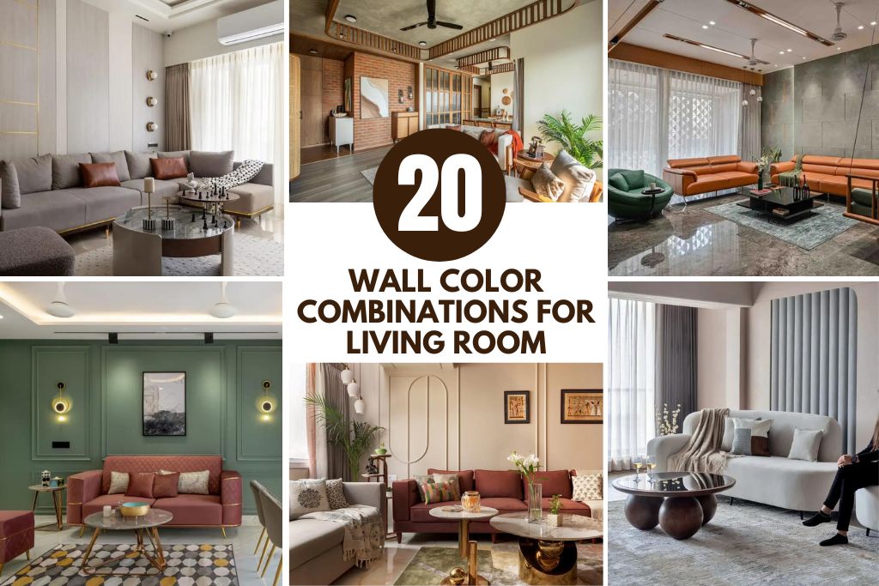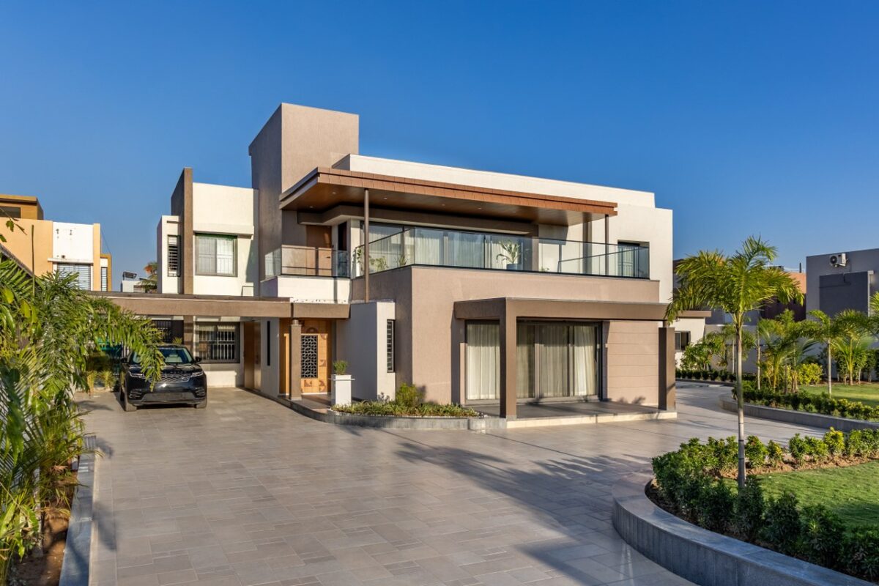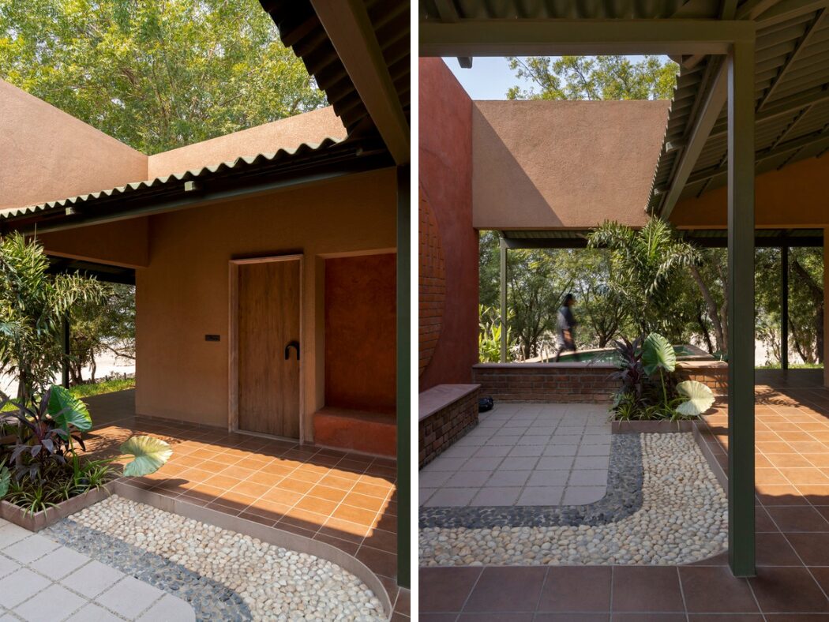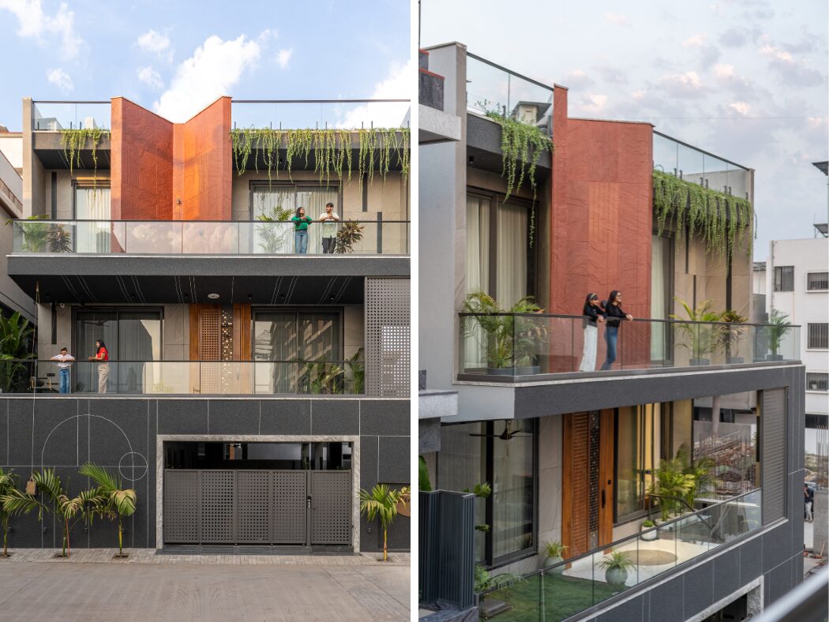Bungalow House Design in Nanded by Skyward Inc
Bungalow House Design in Nanded by Skyward Inc.
Bungalow House Design in Nanded by Skyward Inc:
“This house in Nanded, Maharashtra ,designed for an affluent Doctor family by Ar sehool kapashi design partner skywardinc architects, blends modern Western aesthetics with Indian taste and sensibilities. The family had requested a modern home that would facilitate a contemporary lifestyle whilst enabling their observance of the traditional values of Vastu, a traditional Hindu system of architecture and design based on directional alignments.
The spaces in this family home were crafted like a garment, woven around the needs and desires of its inhabitants. The home aspired to be deeply rooted, connected to the surrounding environment.
Skywards idea was to construct the house as a single monolithic concrete structure. The woven steel reinforcement and raw timber formwork into which the concrete was cast have imprinted the process of building into its surfaces, with rugged lines in the concrete and hints of steel reinforcement in the ceilings. As the early morning sun casts shadows across the textured horizontal wooden bands , the memory of the construction process itself marks the passing of time and reminds the family of the effort, desire, and realization of their dream.
The spaces within and around the house were designed for each family member to enjoy their own privacy and commune with nature, as well as spaces where they could meaningfully come together in the creation and continuation of family rituals around meals, greetings, and homecomings. The house is articulated around a square geometry in plan, but the spatial arrangement within this straightforward framework is a complex interplay of large and deep spaces and connections that stretch across the length of the house in various directions. These elongated rooms draw the eye across them, at times relating to the views of the garden, across extended windows that skirt the skyline and horizon or to focus the exaggerated perspectives on select elements within a room. These visual connections within the rooms as well as from space to space be it the decorative metal work at the entrance , or the metal grill at the terrace level or the wooden trellis between the master bed and the sit out help to unite the inhabitants and make them aware of each other’s movements within the house as well as strongly link the house to its surrounding environment.
The living and dining rooms are connected in one continuous space with a central open skylight for natural light to pour in . Along the length of the skylight , a low bay window ledge cast into the folds of the wall and a long horizontal window opening provide an intimate and direct connection to the landscape, as well as casual seating that can comfortably accommodate one or many people. Similarly, the expansive kitchen island that extends across the tall and grand kitchen runs parallel to a broad view of the rear garden and makes the kitchen a bright and pleasant room that is just as much a social space as a working area.
With this architectural language of deep spaces and extensive windows, dramatic linear vistas of the gardens that surround the house are framed. The views to the greenery provide a sense of serenity and reflection to the inhabitants and ground them to their environment. The culmination of these views occurs in the covered terrace that runs across the front façade of the top storey with a singular horizontal opening across its frontage. This broad window takes in a spectacular and uninterrupted view of the suburban skyline beyond and is adorned with a lush green Landscape screen.
Although the house was designed as an integrated experience of the architecture, interior and landscape design, each discipline has its unique expression and concept.
LANDSCAPE
The design objective was to integrate landscaping into many aspects of daily life to foster awareness of the environment and enhance the sense of well-being through a deep connection to nature.
The design process included extensive visits to nurseries, botanical gardens and working sessions with the landscape builder.
The placement of plants and water features to enhance awareness of the wind, clouds sky. Each of the landscape areas in the house has a direct relationship to a space extensively used on a daily basis.
The water cascade was placed at the front boundary where the sight and sound of a glistening water wall creates a separation from the outside when approaching the cool quiet entrance.
Living Areas with high ceilings and an eye level bay window are encircled by flowering shrubs along the perimeter, the abundant garden becomes the dominant element of the room at night where lighting emphasizes the long leaves and the shadows create there own drama.
An Edible Kitchen Garden including fruit trees and herbs was introduced to draw out the cook to care for, be inspired by and cultivate food.”
This Home Creates a Harmonious Design for Three Generations | Chaware and Associates
Our design aims to create a harmonious living space for three generations, blending modern functionality with the timeless beauty of nature. With a focus on interactive spaces and ample natural light, it seamlessly integrates the needs of each generation while fostering connectivity and a sense of belonging. Additionally, the incorporation of a landscape court for […]
Read MoreThis 4500 sq ft Home Stands as a Testament to Modern Design Principles | Design-Edge Studio
Nestled within the bustling cityscape of Indore, this 4500 sq ft home stands as a testament to modern architectural and minimalist design principles. Designed to harmonise with its urban surroundings while offering serene living spaces, this project embodies a seamless blend of functionality and aesthetic appeal. Emphasises simplicity and clean lines. The exterior design of […]
Read More20 Indian Kitchen with Window Design: Practical yet Presentable
With the changing trends in home, a kitchen with window design has stayed a paramount feature of Indian kitchens for its functionality as well as aesthetic purposes. Kitchen is the heart of Indian homes. It’s the most dynamic space in any Indian household— where traditions are passed down, flavors are crafted, and many stories are […]
Read More20 Breakfast Counter Designs: Amazing Indian Kitchen Choices
How many of you have the time to enjoy a family meal instead of an individualized quick bite? Breakfast counter designs in India exemplify societal changes, new culinary preferences, and cultural dynamics. With hectic lifestyles and changing work patterns, breakfast has shifted from a family-oriented meal to a functional individual affair. A large wooden table […]
Read MoreThis North Facing House is in Sync with the Vastu Purusha Mandala | Hitesh Mistry and Associates
This north facing house project in Ahmedabad, India, by Hitesh Mistry & Associates, was designed with the main prerequisite of the client, which was to follow all vastu directions. Each placement of space in the planning of the house is in sync with the plan of the Vastu purusha mandala. Editor’s Note: “Embracing the principles […]
Read More20 Captivating Wall Color Combinations For Your Living Room
Choosing the perfect wall color combination for your living room can be a game-changer. It sets the tone, reflects your style, and makes your space feel uniquely yours. The right hues can transform a dull room into a vibrant oasis or a chaotic space into a serene retreat. Wall colors can create moods, influence emotions, […]
Read MoreThis Garden House Design Soaks in Natural Sunlight and Ventilation | Studio Synergy
The exterior of the garden house design was planned to allow ample natural sunlight and ventilation throughout. The design of the exterior ensures that the balconies, parking areas, and shades provide not only functional but also aesthetic benefits. Editor’s Note: “The neat, straight lines and horizontal projections of this Ankleshwar residence imbue it with a […]
Read MoreThe Goal of this Riverbank House is to Harmonize with their Surroundings | Studio DesignSeed
This 2 lakh sqft farmland on the edge of the Mahi river in Vadodara embodies a melodic blend of functionality and aesthetics. A couple with a keen interest in farming owns the riverbank house. The property features an extensive array of plantations, including guava, teak, castor oil, and dragon fruit. Editor’s Note: “Blending functionality with aesthetics, […]
Read MoreModern Dressing Table Designs for Bedroom: 15 Indian Style
Relating to the contemporary is fashion, and adopting that popular style is a trend. Modern dressing table designs for bedrooms seem to be a popular trend, adding glam to fashion. Did you know that some objects are gender-based? Yes, a vanity box, known as an airtight box, contains cosmetics and toiletries for women. Historically, the […]
Read MoreThis Vastu House Design Promotes Harmony and Balance | DHARM ARCHITECTS
The primary objective for this Vastu house design was to adhere strictly to the principles while creating a spacious and low-maintenance living environment. Thus, we designed a home that promotes harmony and balance. Thus ensuring each element contributes positively to the occupants’ well-being. Editor’s Note: “Commanding the streets of Surat, this residence captivates with its […]
Read More

















