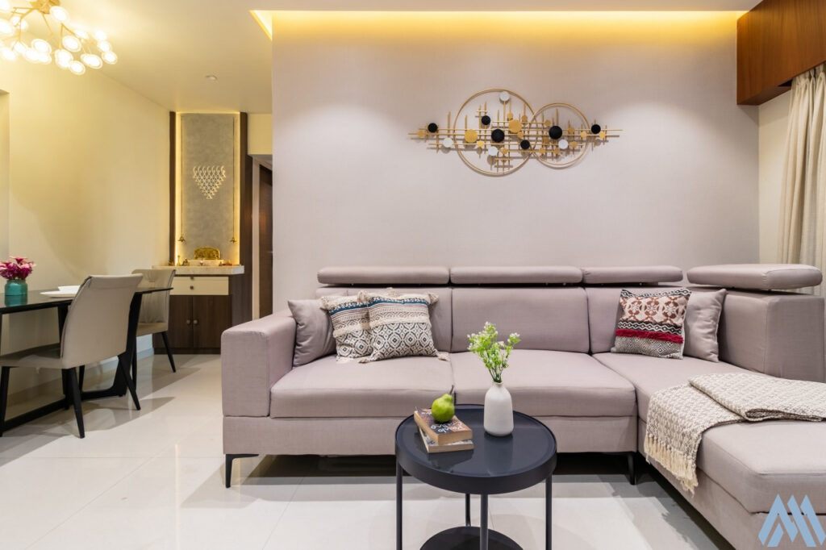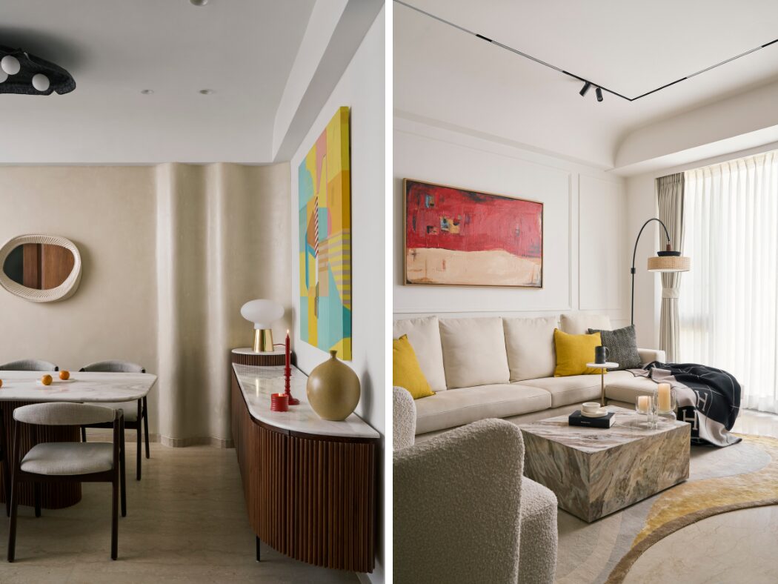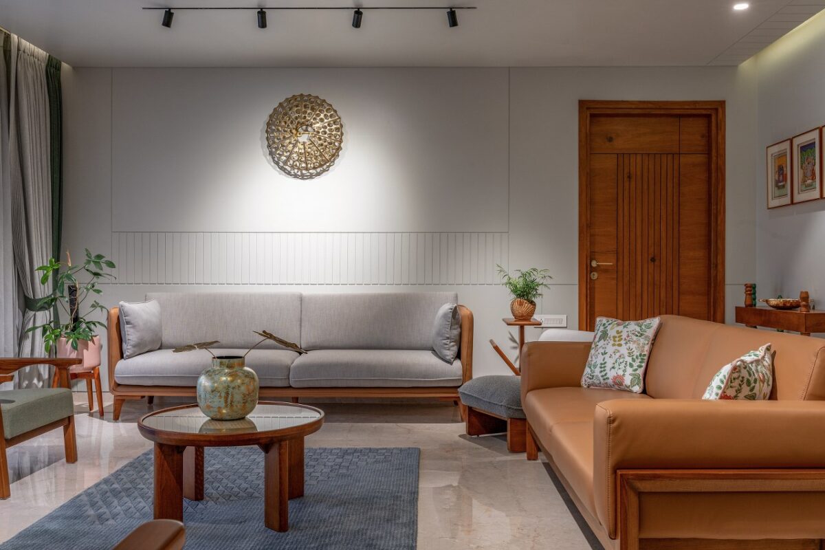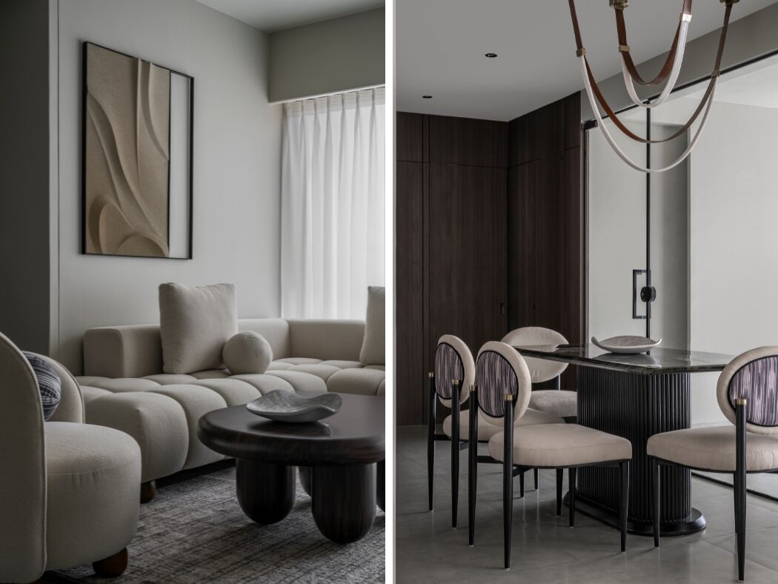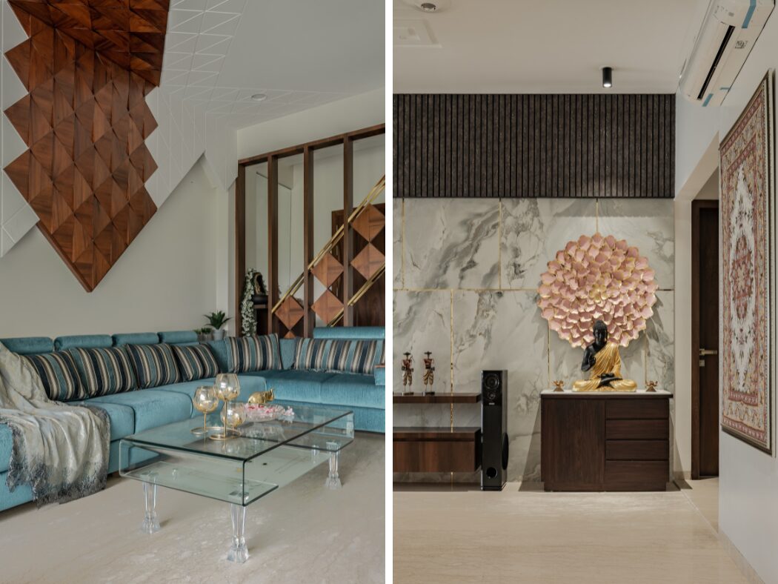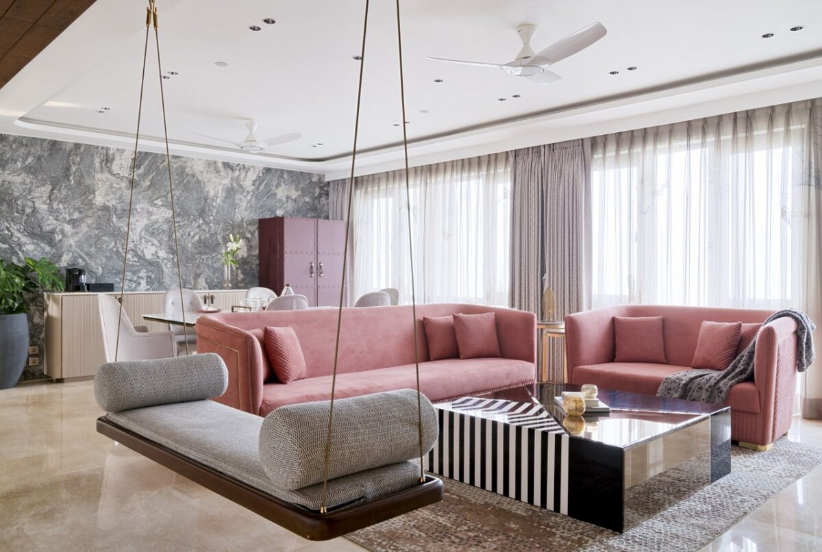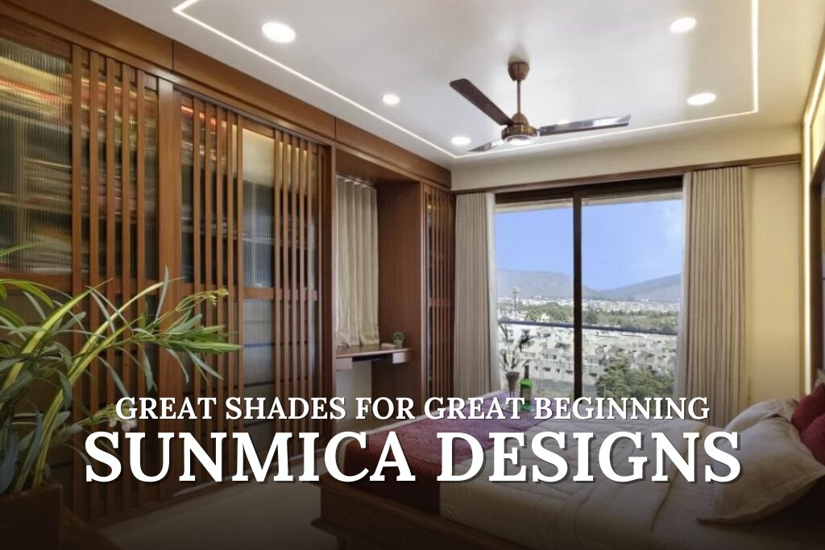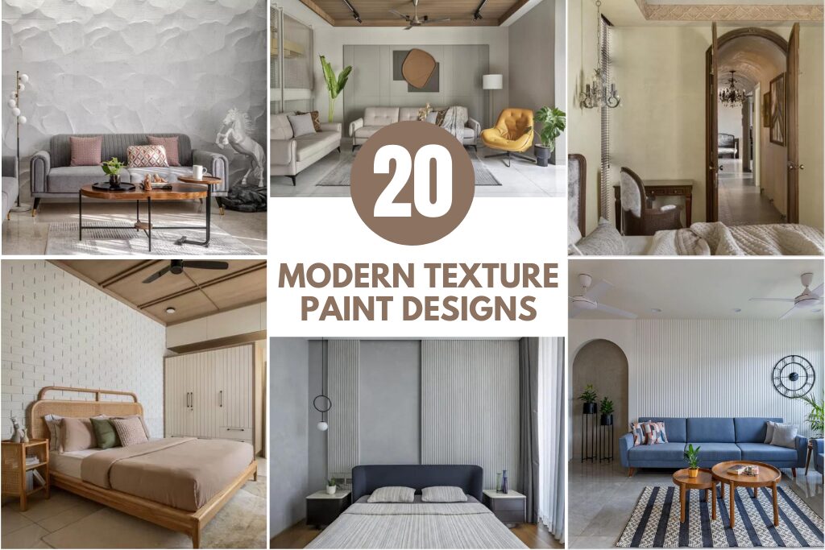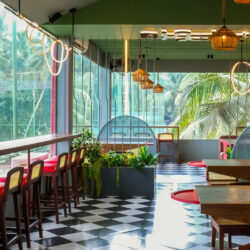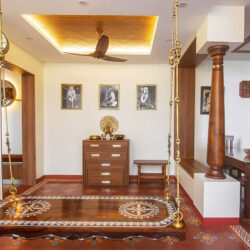An Apartment With Minimal Design, Realistic Approach And Handcrafted Furniture | M&A Architects
M&A Architects have envisioned this apartment for a family of 2 staying in the Suburbs of Mumbai. When we first met the client we were made aware of their interest in arts and crafts. The brief of the project was to have an apartment with minimal design, realistic approach and handcrafted furniture done on-site.
An Apartment With Minimal Design, Realistic Approach And Handcrafted Furniture | M&A Architects
VISIT : M&A Architects
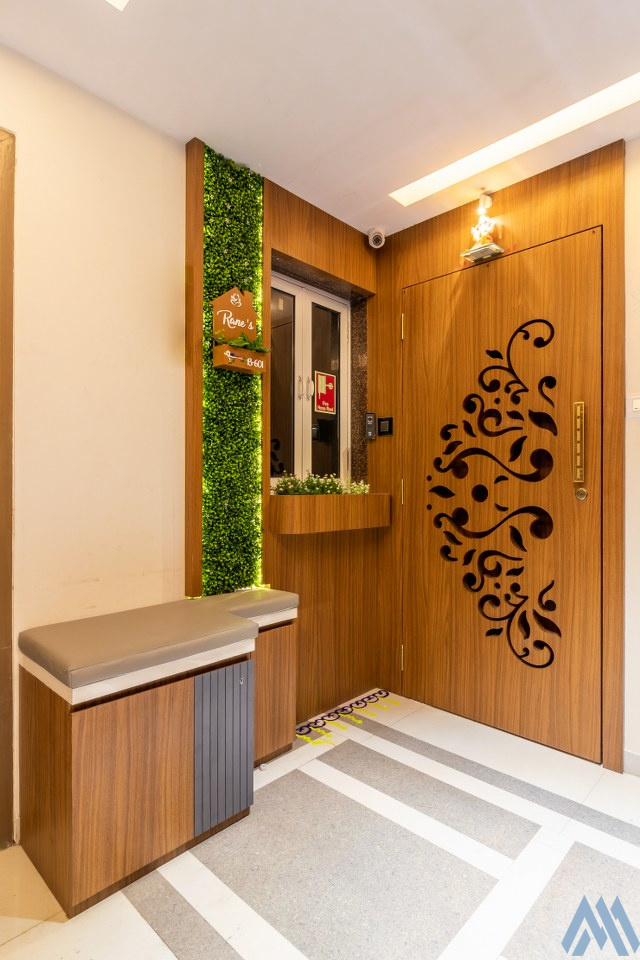
The muted hues of browns, greys, black, and whites with a touch of brush gold, and brass add charm and depth to the house.
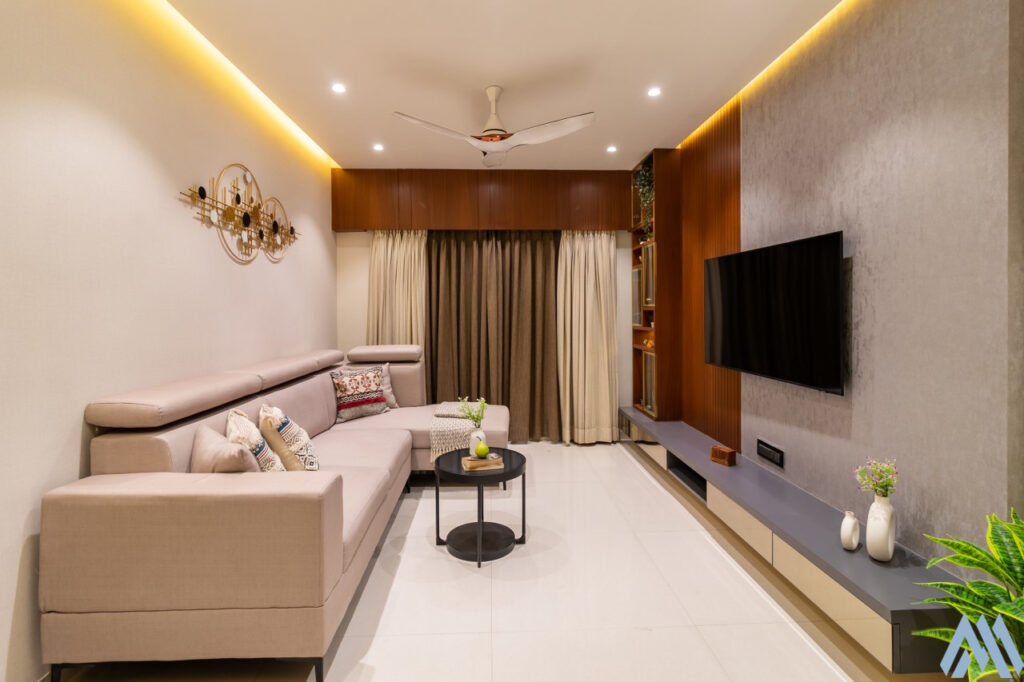
The living room has been divided into two sections, namely the entertainment/family area and the dining area. The TV unit is made with high-quality wood veneers and wallpaper.
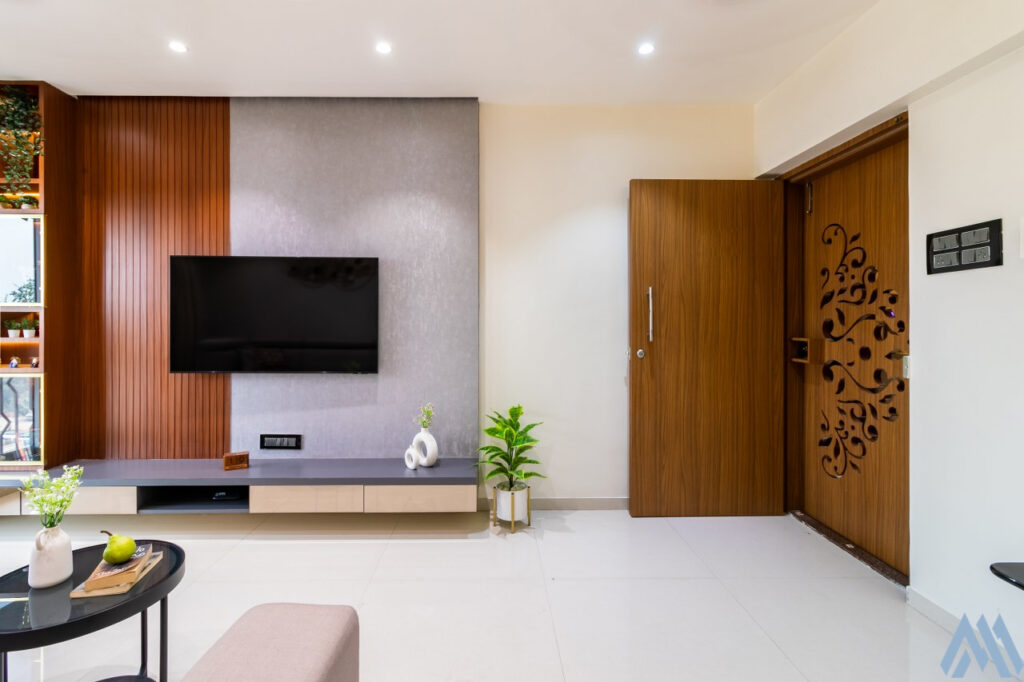
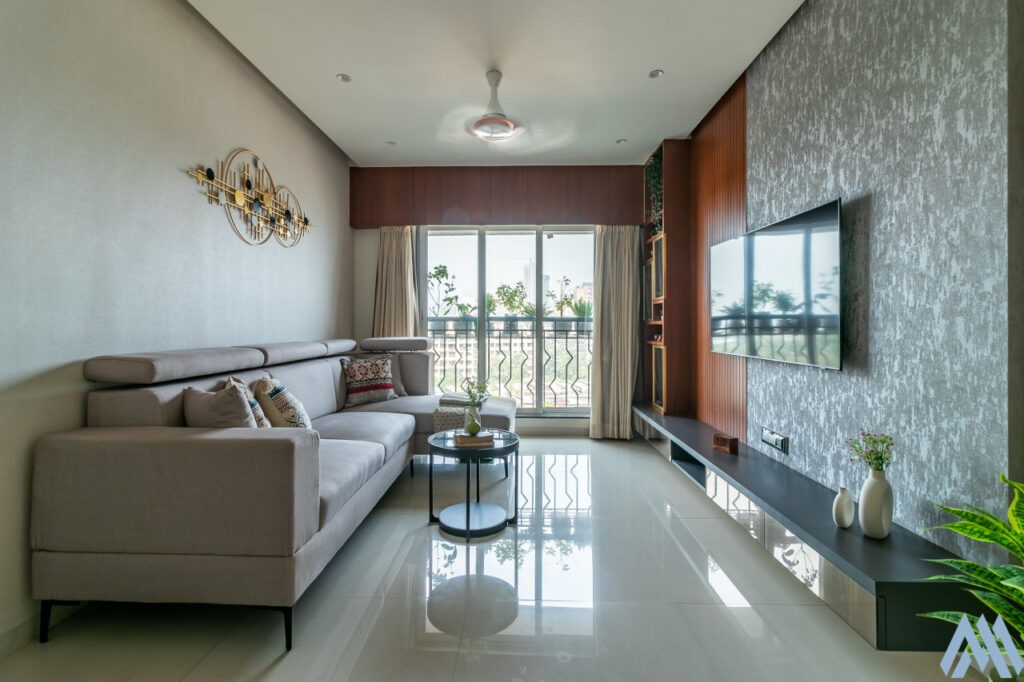
The full-height unit gives an illusion of depth and height to the living room. The dining area has a marble table and chairs upholstered in leatherette with legs made of wood.
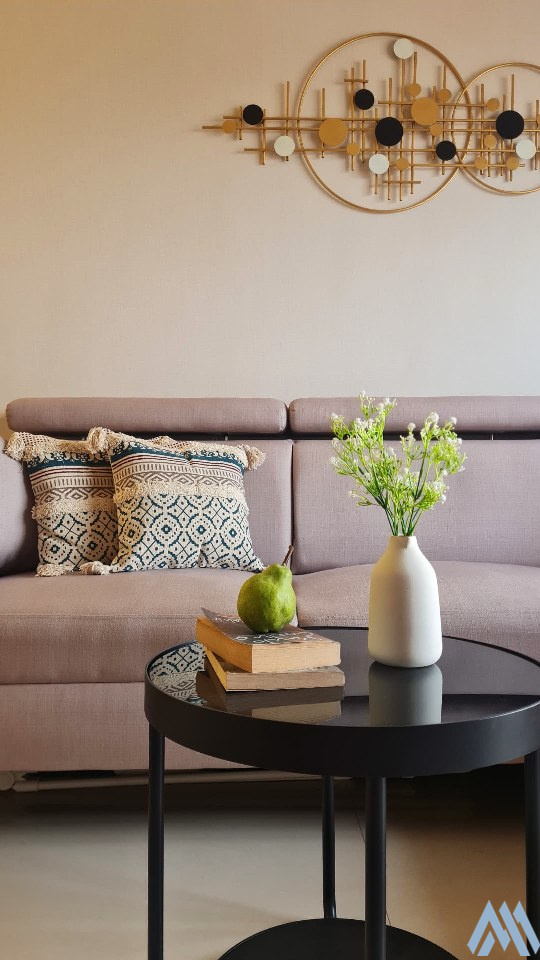
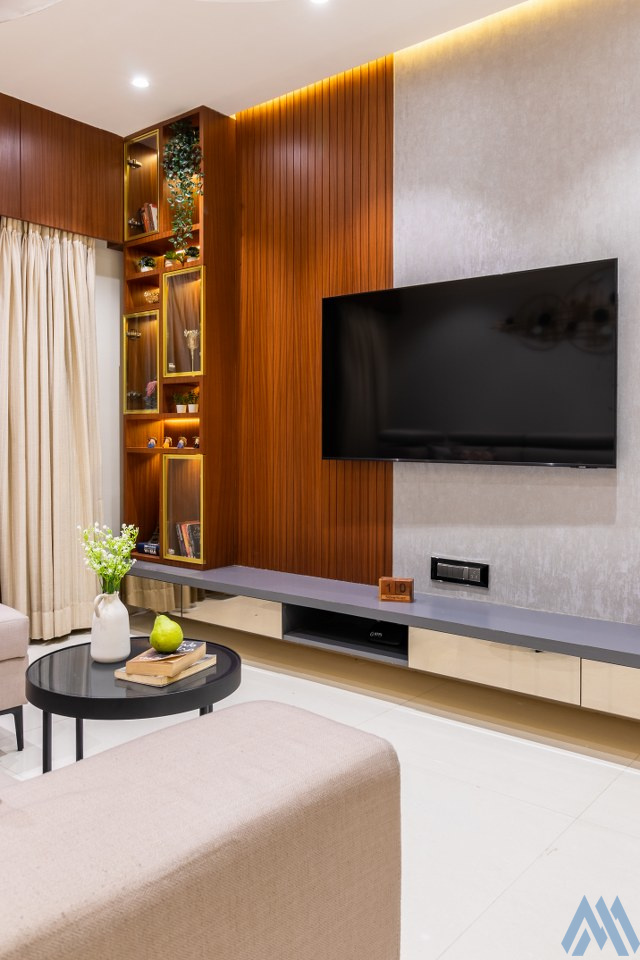
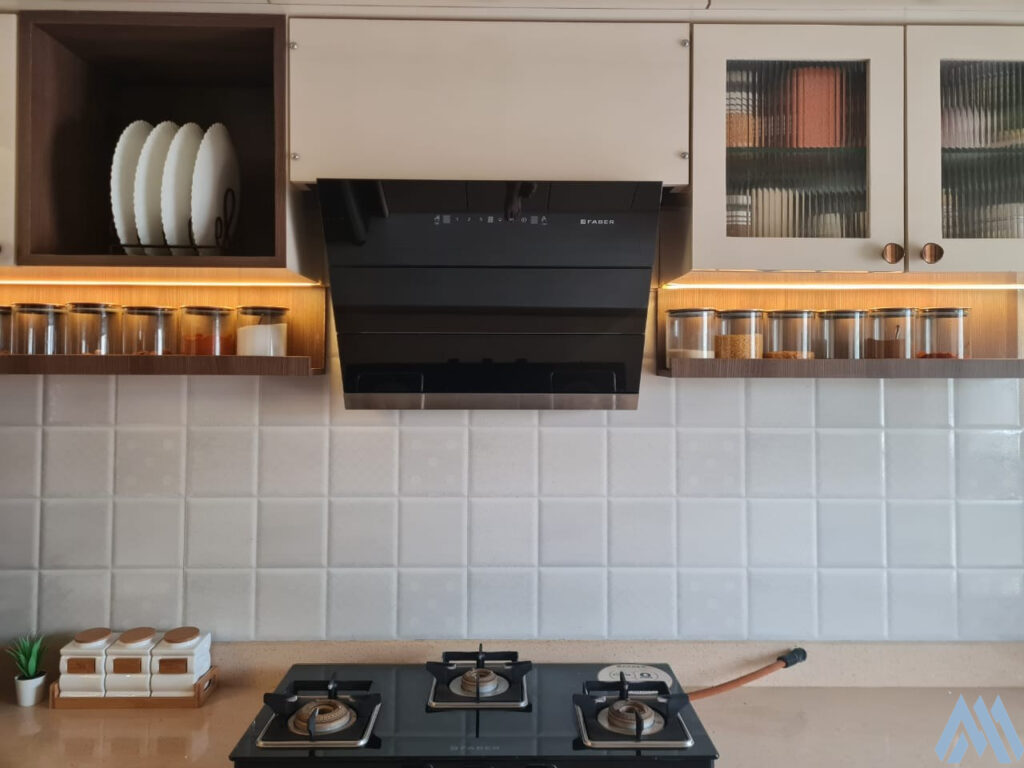
To have ample natural light in the dining area, the kitchen wall was taken down by us. The kitchen counter is made from Quartz by The Kalinga Stone. The cabinets were finished in Acrylic laminates to have a glossy finish.
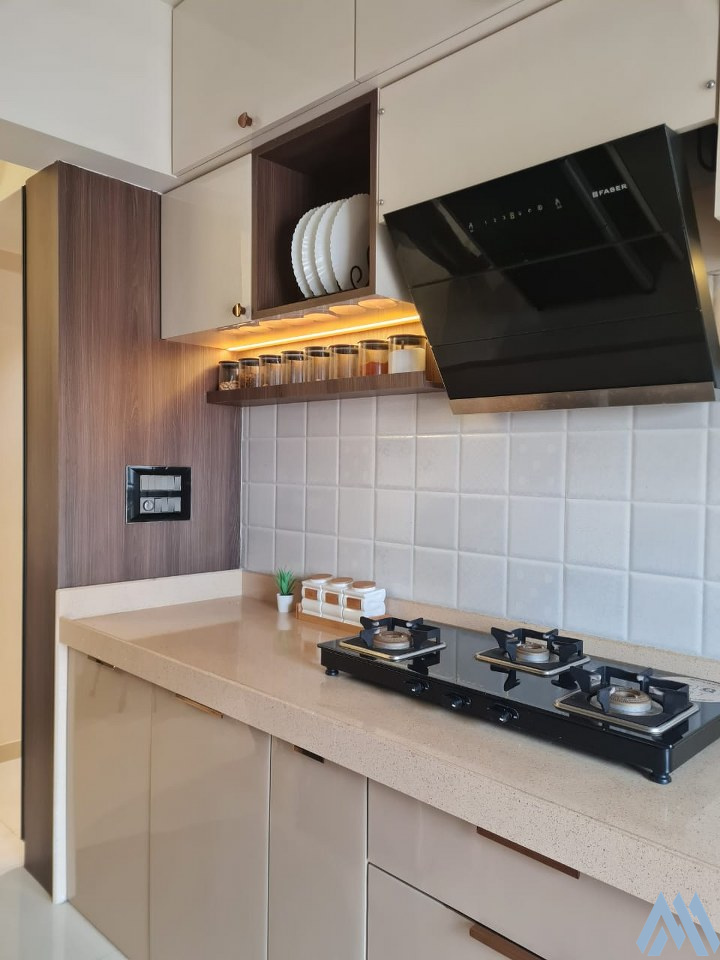
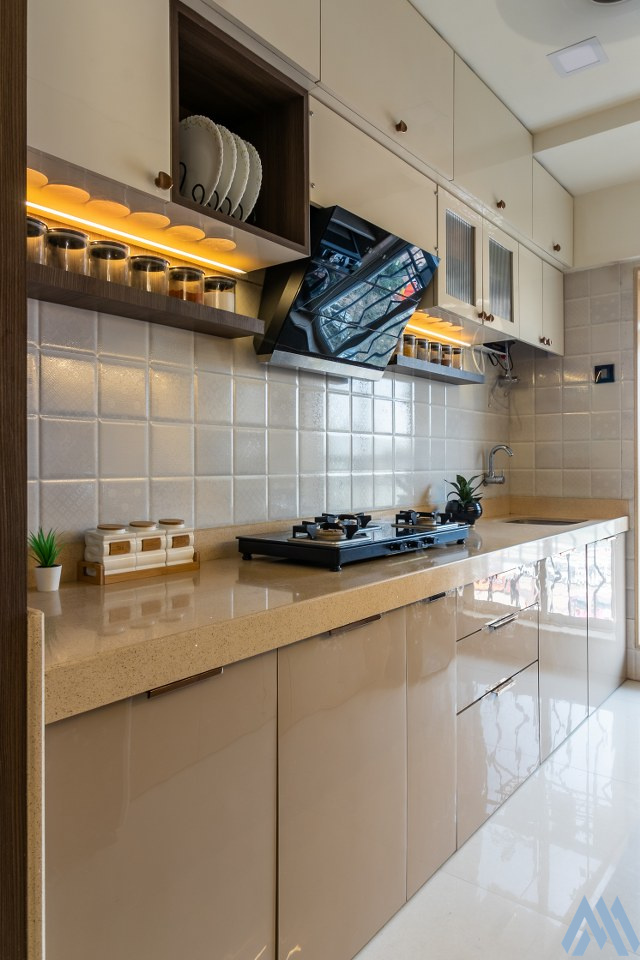
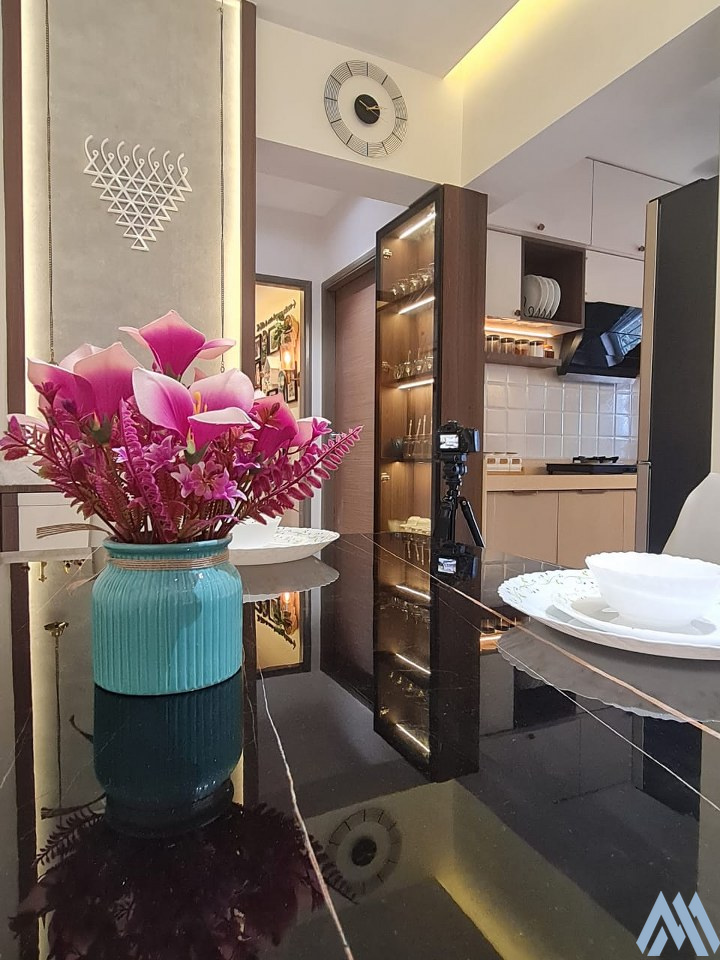
The 10 feet long passage has been converted into a memory wall with curves coming out from the wall which gives an illusion of a higher ceiling. A foldable table is provided which also doubles as a breakfast counter.
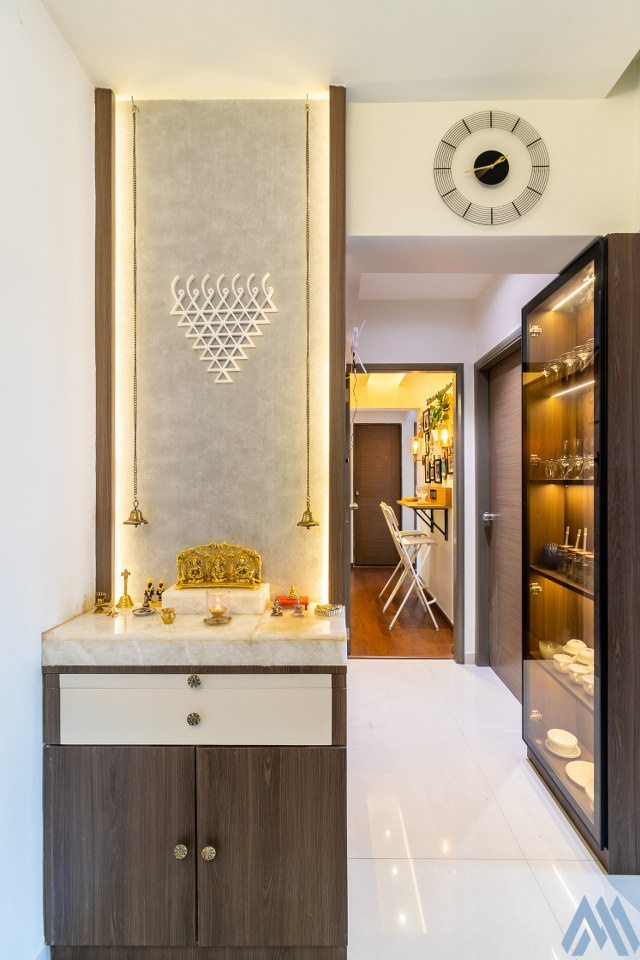
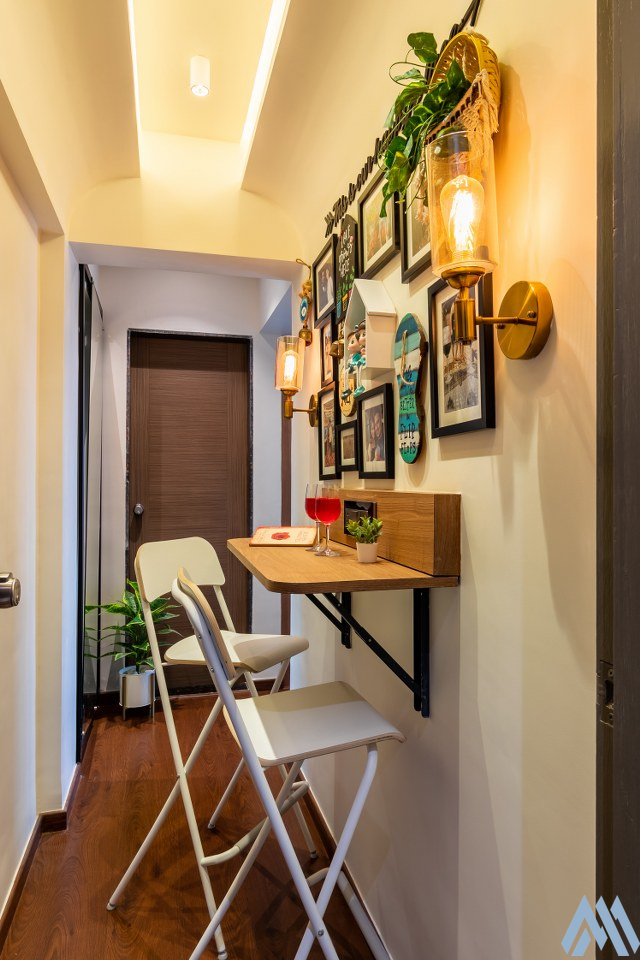
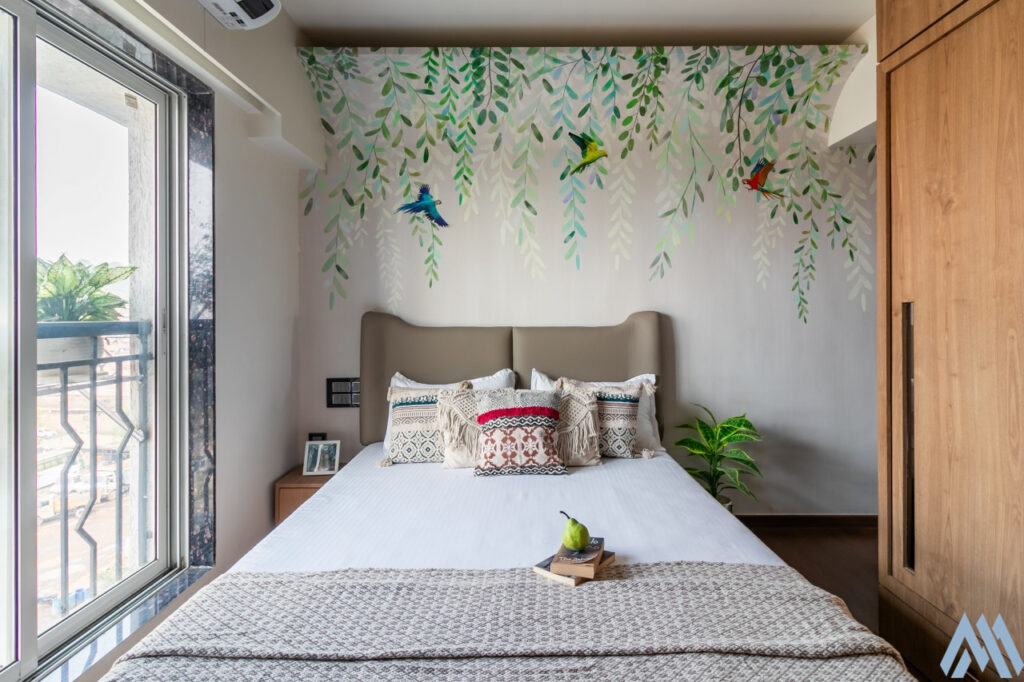
The master bedroom which has all our heart has been thoroughly planned and executed with the upmost creativity. The highlight of the bedroom is the accent wall behind the bed has a tropical vibe with custom-made wallpaper on a curvilinear wall.
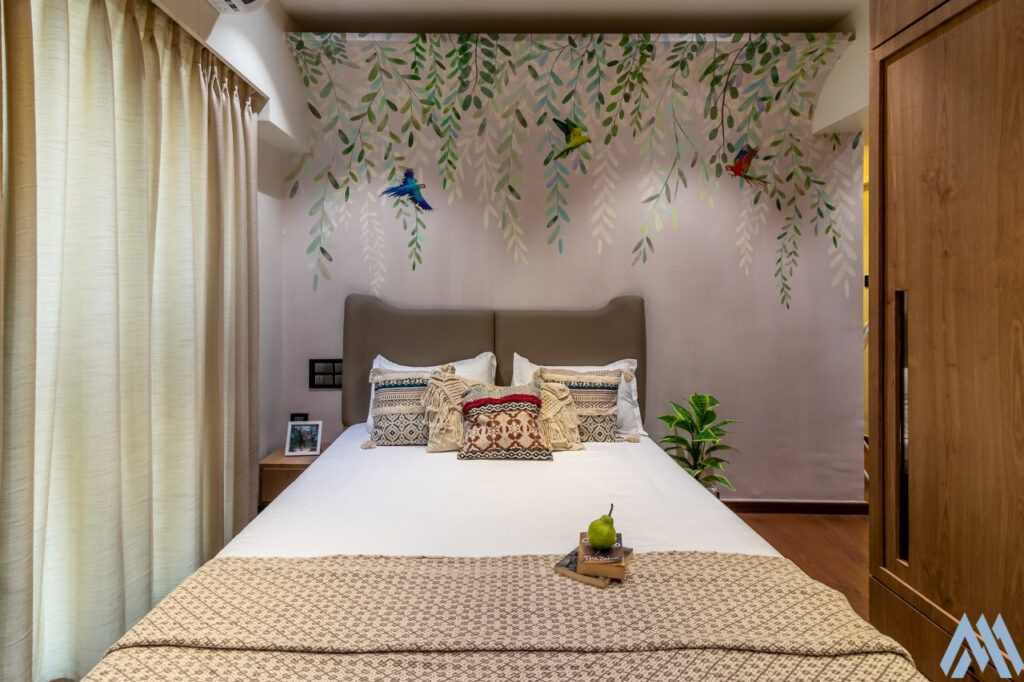
However, the TV unit is layered with different patterns and materials to add elements of interest and depth. The brown hues from the wooden flooring evoke a feeling of earthiness and warmth in the master bedroom as well as the whole apartment.
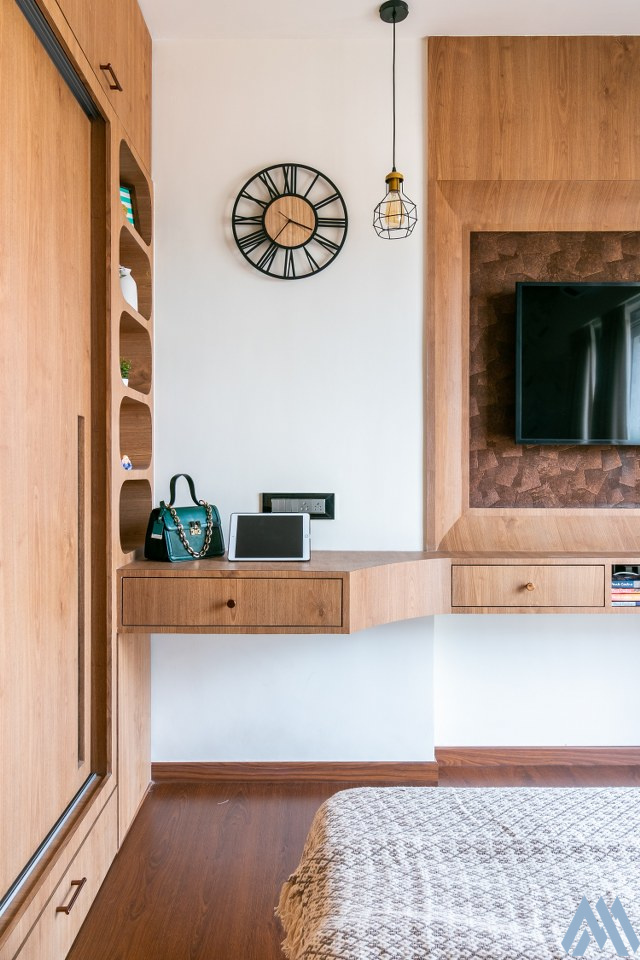
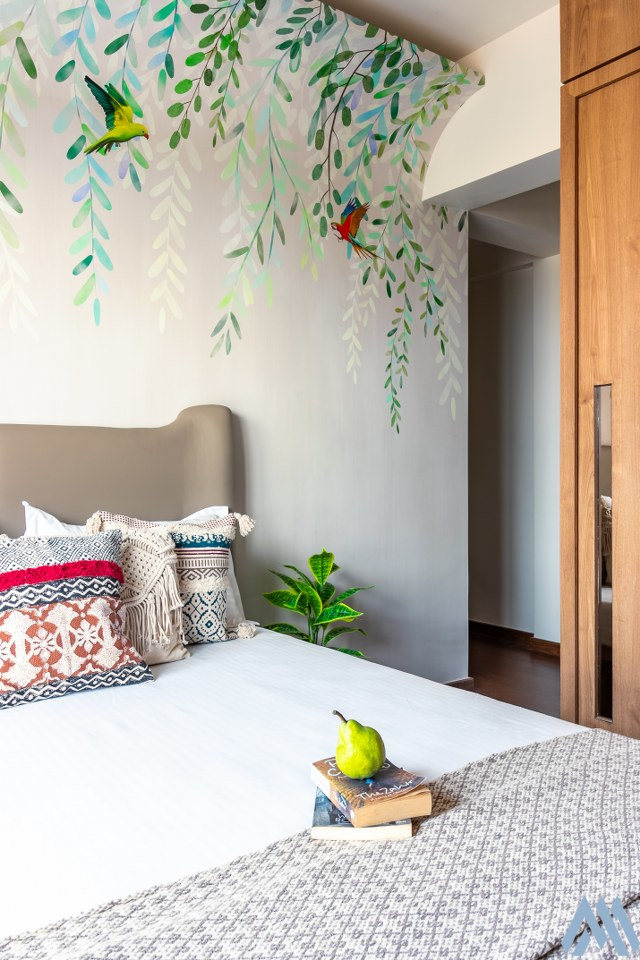
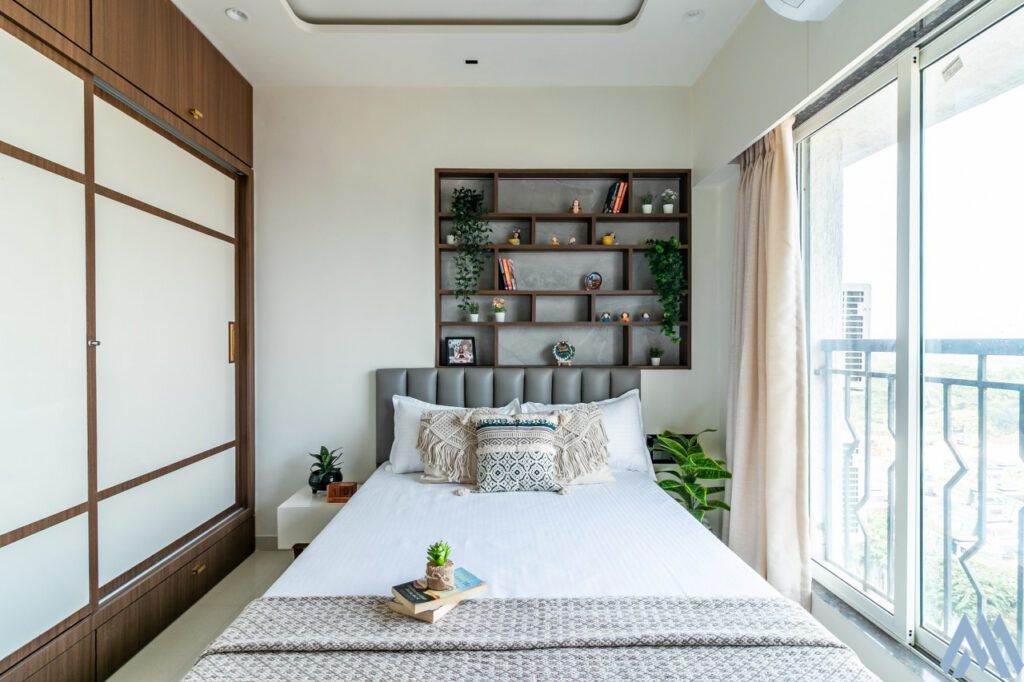
The guest bedroom has more shades of grey combined with wooden laminates. The flush built-in wall storage above the bed sets a soothing and relaxing atmosphere in the room at night.
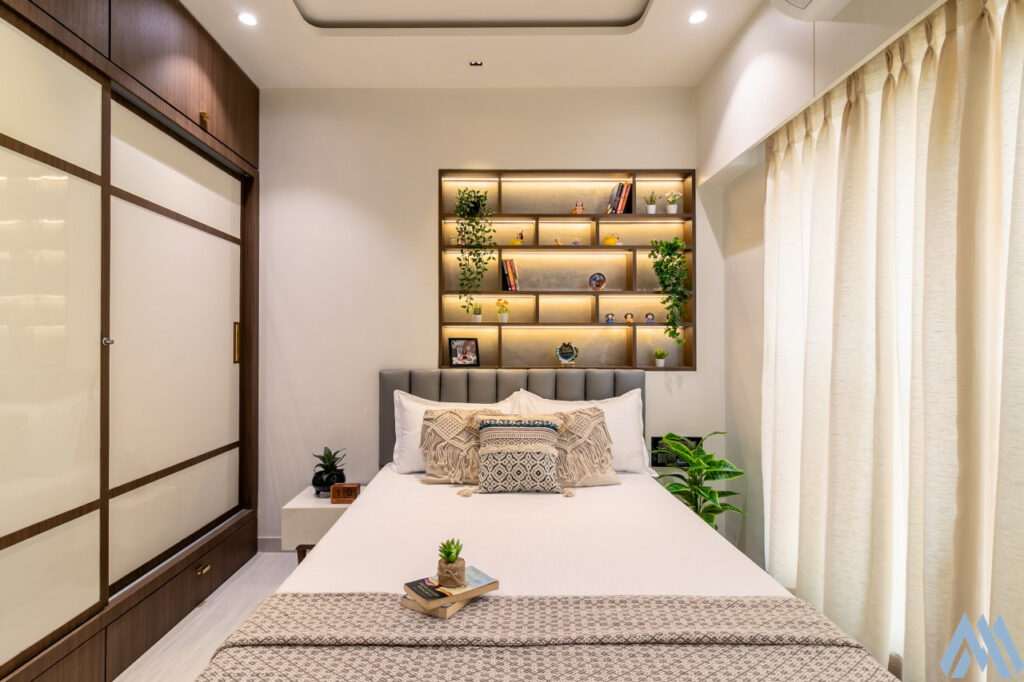
The guest bedroom has a flush built-in the wall storage above the bed with cove lights. Each bedroom has a special characteristic design approach.
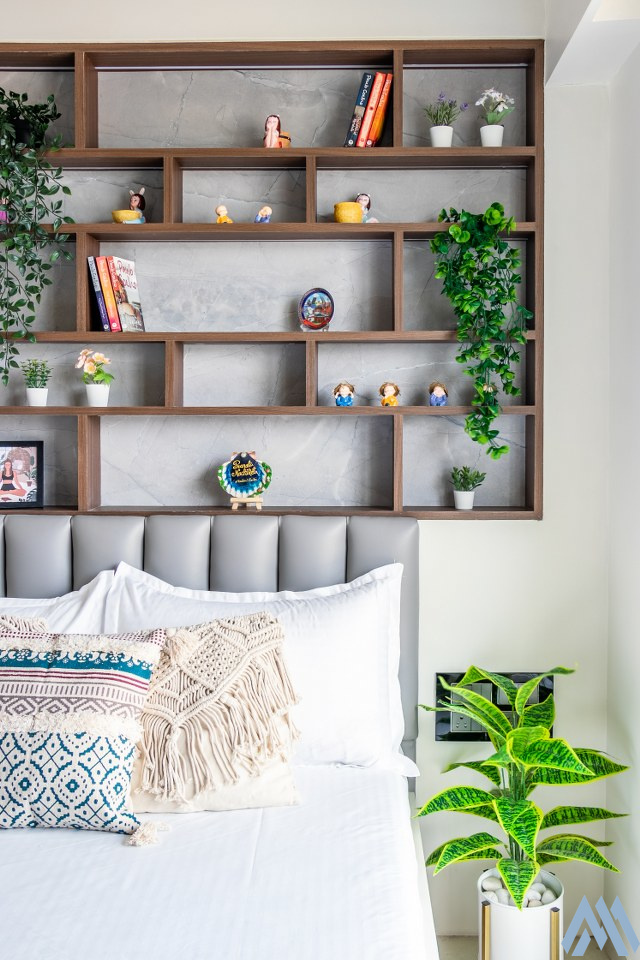
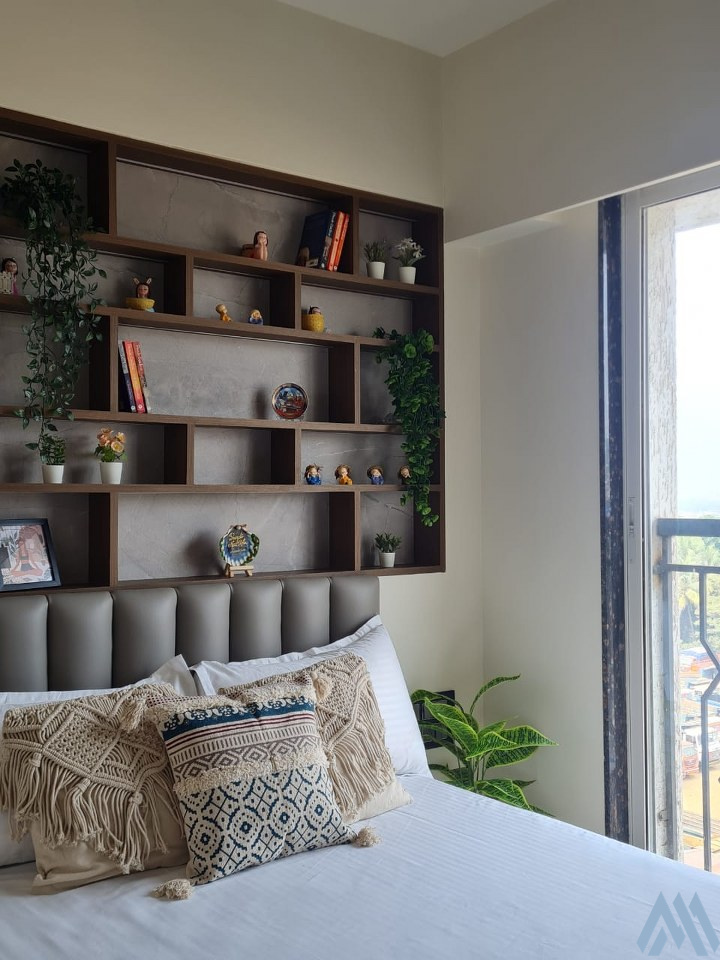
FACT FILE
Designed by : M&A Architects
Project Type : Residential
Project Name : Rane’s Residence
Location : Dahisar, Mumbai
Year Built : 2022
Duration of project : 105 Days
Project Size : 650 sq.ft
Project Cost Appx : 18 Lacs
Principal Architects : Amey Mungekar & Madhura Kadam
Photograph Courtesy : 𝐀𝐑. 𝐀𝐑𝐎𝐇 𝐓𝐇𝐎𝐌𝐁𝐑𝐄

Firm’s Instagram Link : M&A Architects
For Similar Projects >> A COZY, WARM, LAYERED, MODERN HOME WITH PERSONALITY AND SOUL
20 Indian Kitchen with Window Design: Practical yet Presentable
With the changing trends in home, a kitchen with window design has stayed a paramount feature of Indian kitchens for its functionality as well as aesthetic purposes. Kitchen is the heart of Indian homes. It’s the most dynamic space in any Indian household— where traditions are passed down, flavors are crafted, and many stories are […]
Read More20 Breakfast Counter Designs: Amazing Indian Kitchen Choices
How many of you have the time to enjoy a family meal instead of an individualized quick bite? Breakfast counter designs in India exemplify societal changes, new culinary preferences, and cultural dynamics. With hectic lifestyles and changing work patterns, breakfast has shifted from a family-oriented meal to a functional individual affair. A large wooden table […]
Read MoreA Refreshing Escape Into A Luxury And Modern House | AVVO & Iram Boxwala Design Studio
In a world filled with constant stimulation and clutter, the concept of minimalism in the luxury and modern house interior design offers a refreshing escape. Our clients envisioned a luxury house where comfort meets modern without excess. They wanted a sanctuary within the confines of their home. As designers, translating this vision into reality became […]
Read MoreModern Dressing Table Designs for Bedroom: 15 Indian Style
Relating to the contemporary is fashion, and adopting that popular style is a trend. Modern dressing table designs for bedrooms seem to be a popular trend, adding glam to fashion. Did you know that some objects are gender-based? Yes, a vanity box, known as an airtight box, contains cosmetics and toiletries for women. Historically, the […]
Read MoreThis 4BHK Penthouse Apartment Design Has A Minimalist Uncluttered Space | AH Design
“PAANACHE” – This 4BHK penthouse apartment design involves using bare essentials to create a minimalist, simple and uncluttered space. The living room is integrated with the dining room which has a perfect blend of comfort and sophistication. Understanding the core requirement of the client, the living room majorly functions as an interaction space and so […]
Read MoreThis Home is an Embodiment of Contemporary Modern Interior Design | The Concept Lab
The Fluid Home is an embodiment of contemporary modern interior design, curated to reflect a harmonious blend of elegance and minimalism. This project is crafted for a lovely family of three, bringing in waves and curves throughout the design and emphasising a fluid, seamless aesthetic. The design ethos revolves around a minimal material palette. Thus […]
Read MoreThis Modern Four-bedroom Apartment Uses Complex Geometrical Patterns | New Dimension
The four-bedroom apartment is named as radhevandan “Radhe” or “Radha” meaning prosperity, perfection, success and wealth and “Vandan” meaning worship. The design concept was to incorporate a modern, contemporary theme by using complex geometrical patterns. The goal was to break the symmetry and achieve asymmetrical balance in the design, keeping in mind that design depends […]
Read MoreThe Cozy Interior Design of the Home Plays a Crucial Role | Olive
The cozy interior design of the home play a crucial role in creating such a space. As humans, we all want a space that reflects our personality and makes us feel comfortable. The OLIVE team understand this and strive to provide clients with interior designs that are not only aesthetically pleasing but also functional. The […]
Read MoreSunmica Designs: Great Shades for Great Beginning
Senses like touch and sight associate well with pleasure and satisfaction. Well-crafted Sunmica designs inject those emotions in varying patterns, textures, and thicknesses. People perceive these designs predominantly as a decorative element to view and comforting to touch. To define, ‘Sunmica’ is the name of a brand that has rewritten the history of laminates with […]
Read More20 Modern Texture Paint Designs to Elevate Your Home Decor
Looking to add a fresh, dynamic touch to your interior design? Modern Texture paint designs is your answer! Unlike traditional flat paint, textured paint brings depth, interest, and personality to any space. Whether you’re aiming for rustic stucco finishes or sleek metallic accents, its versatility lets you customize your walls to match your unique style. […]
Read More
