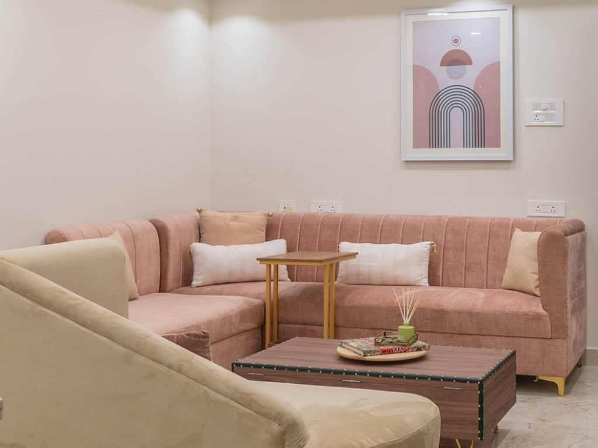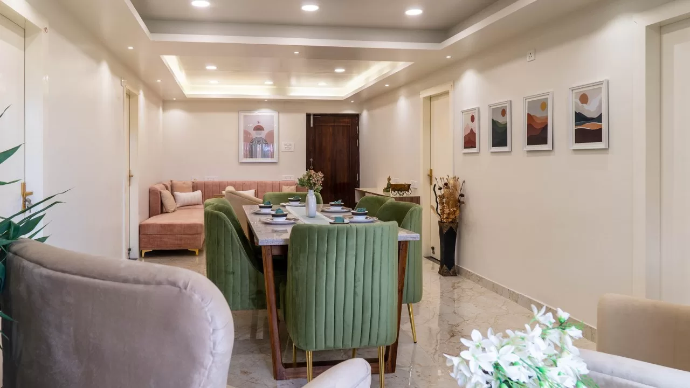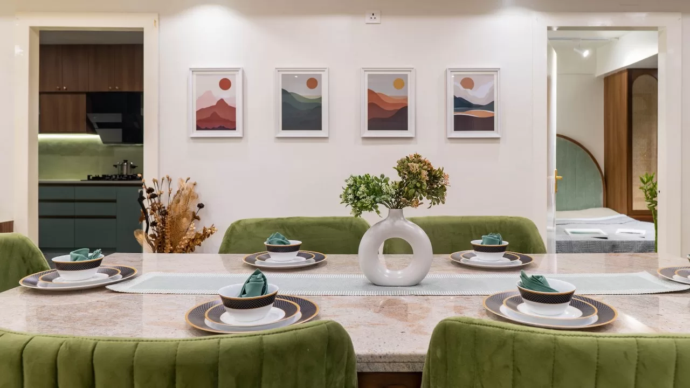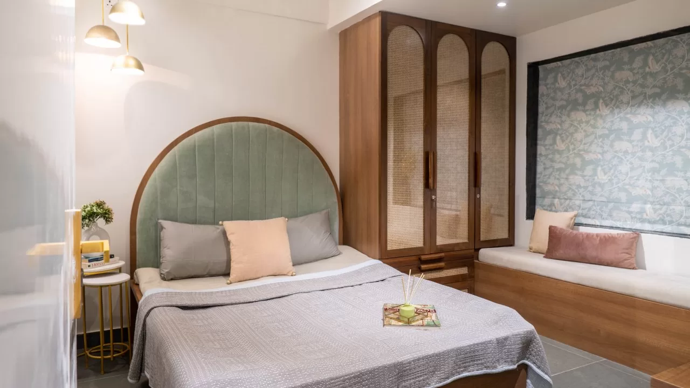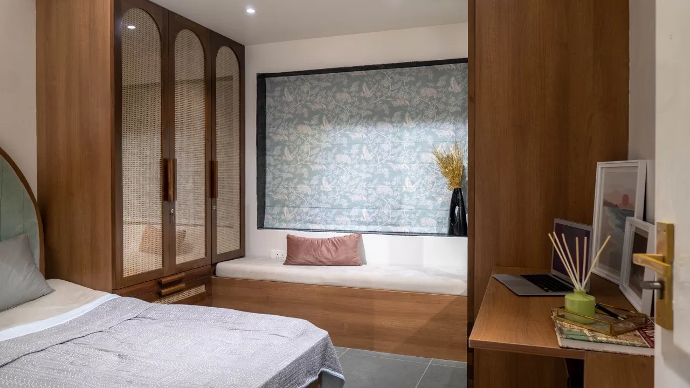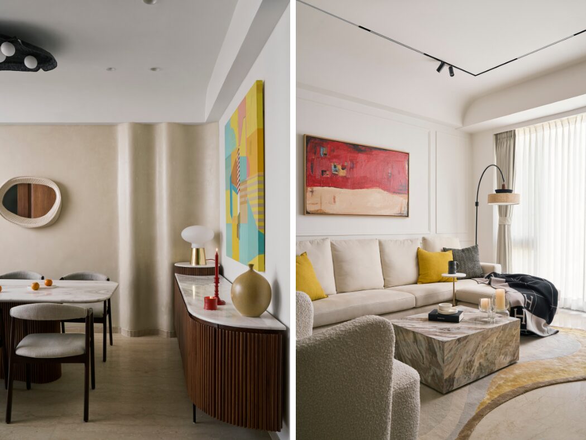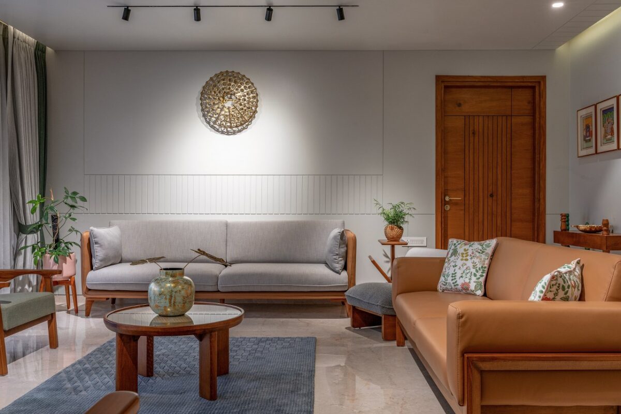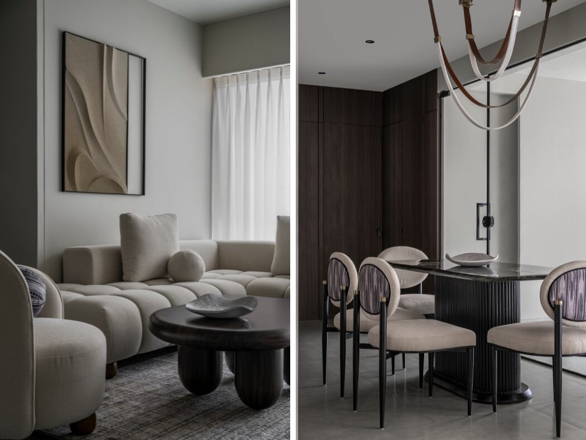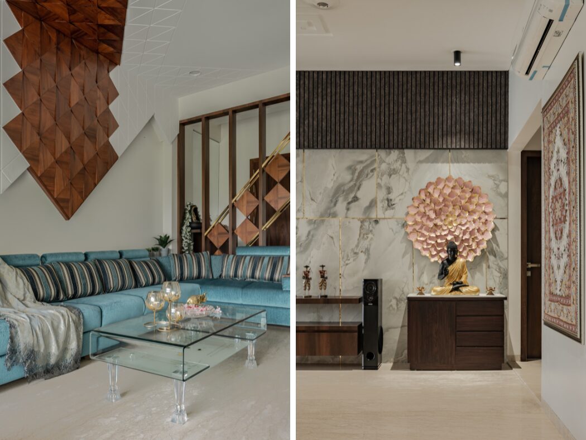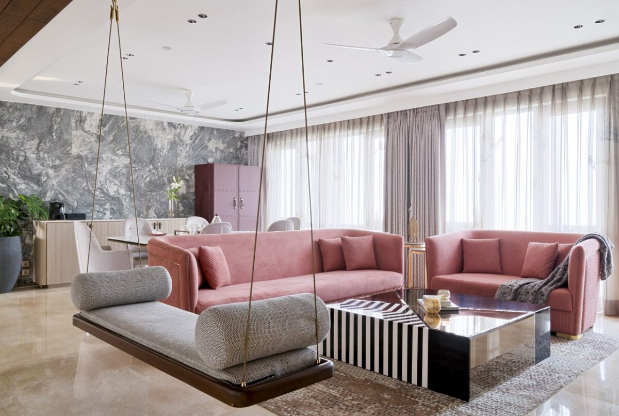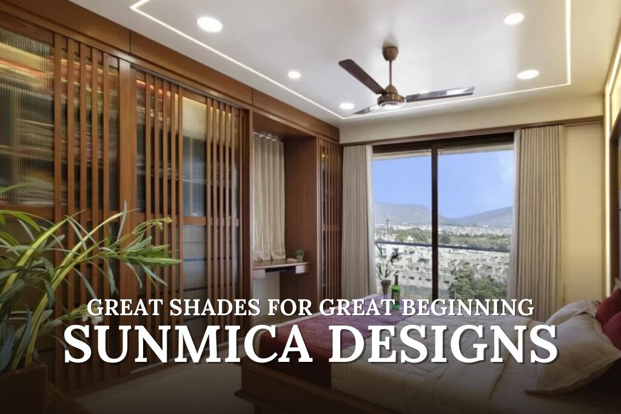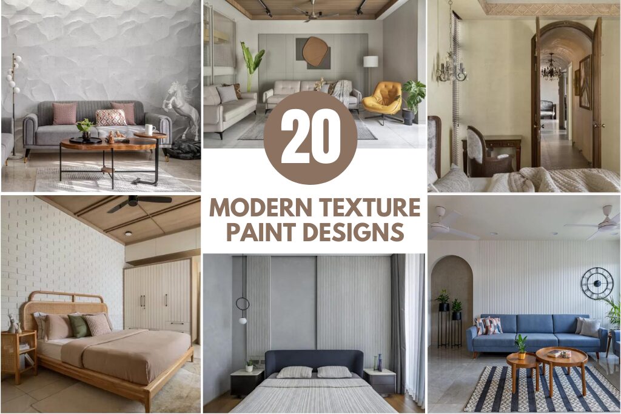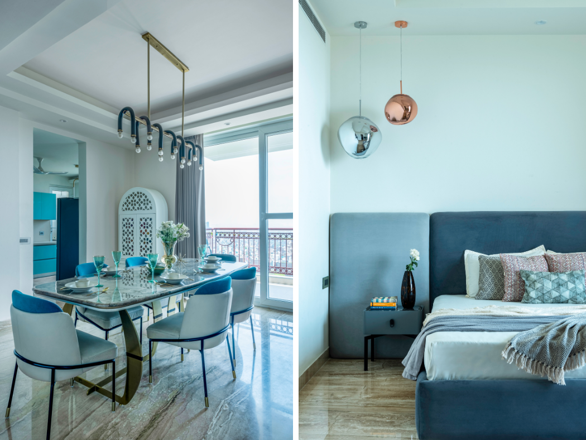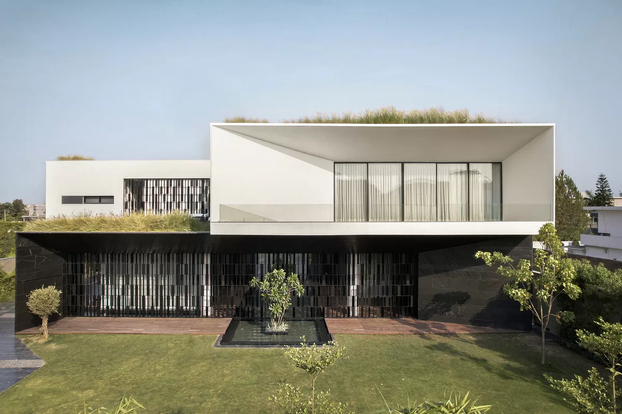An Apartment Immersed In Pastel Colors And Is Vastu Compliant | Pangram Studio
Nilayam 403 by Pangram studio celebrates an outlook towards the future tied by a popular mid-century modern movement from the 20th century — a movement rooted in functionality, linearity & clean lines. The requirement for this home was straight and simple – the client wants a modest home for his family of three (himself an entrepreneur, and his parents). A house that can comfortably accommodate his family while also host small gatherings from time to time, this is an apartment immersed in pastel colors and is vastu compliant.
An Apartment Immersed In Pastel Colors And Is Vastu Compliant | Pangram Studio
Visit : Pangram Studio
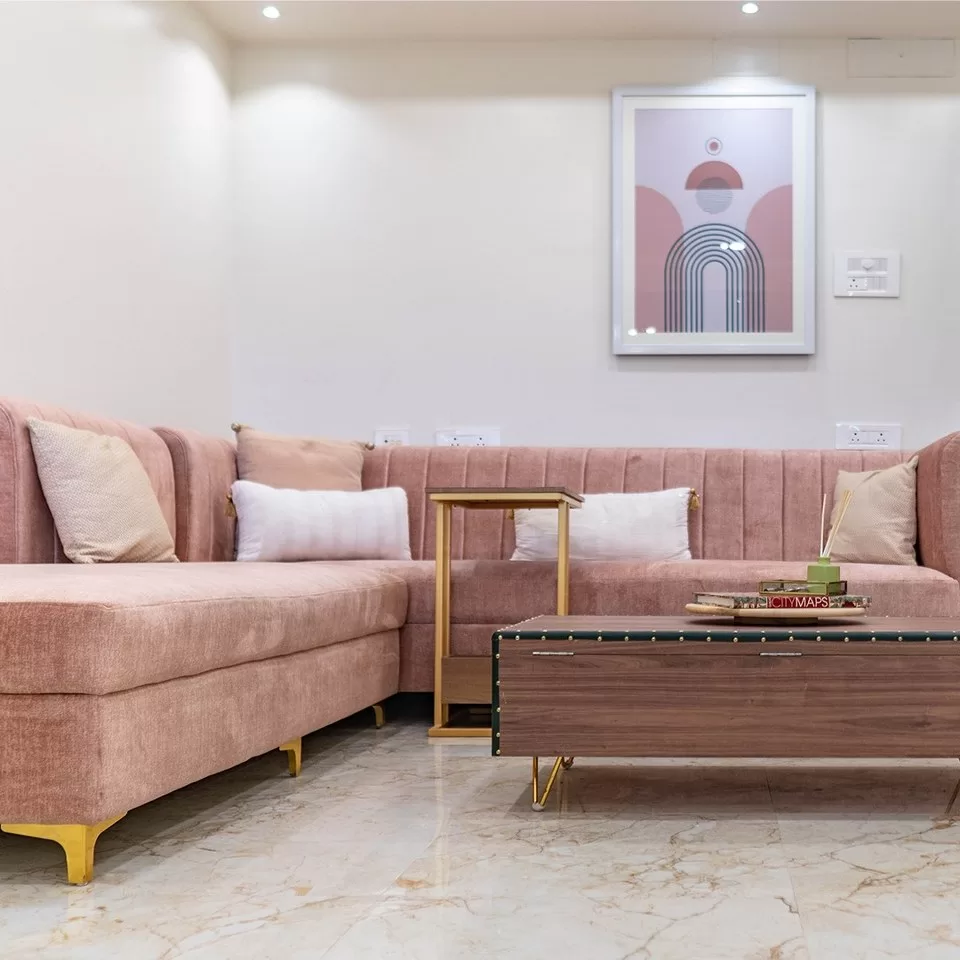
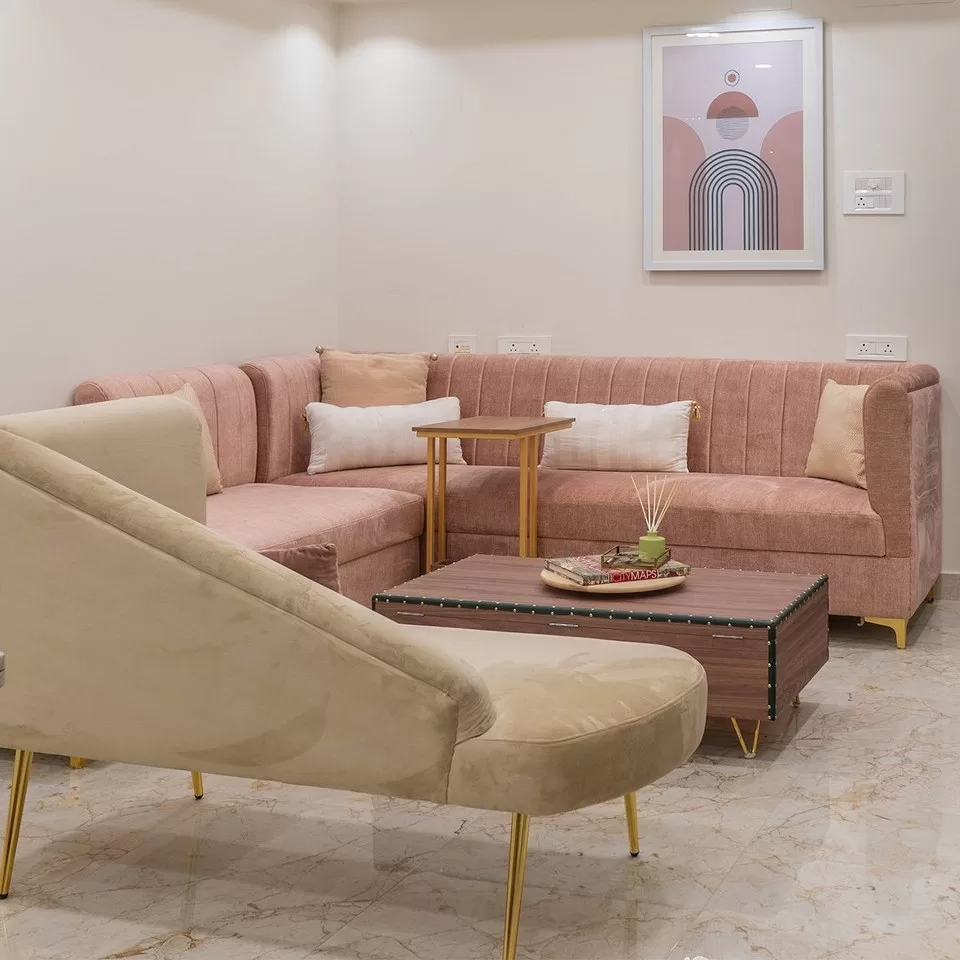
Upon entering, one is immersed within the purity of the material palate, which is put to place in warm welcoming colours. With a marble-top teakwood dining table placed centrally, it holds the long perspective of the living space together, often blurring the lines between dining and entertainment.
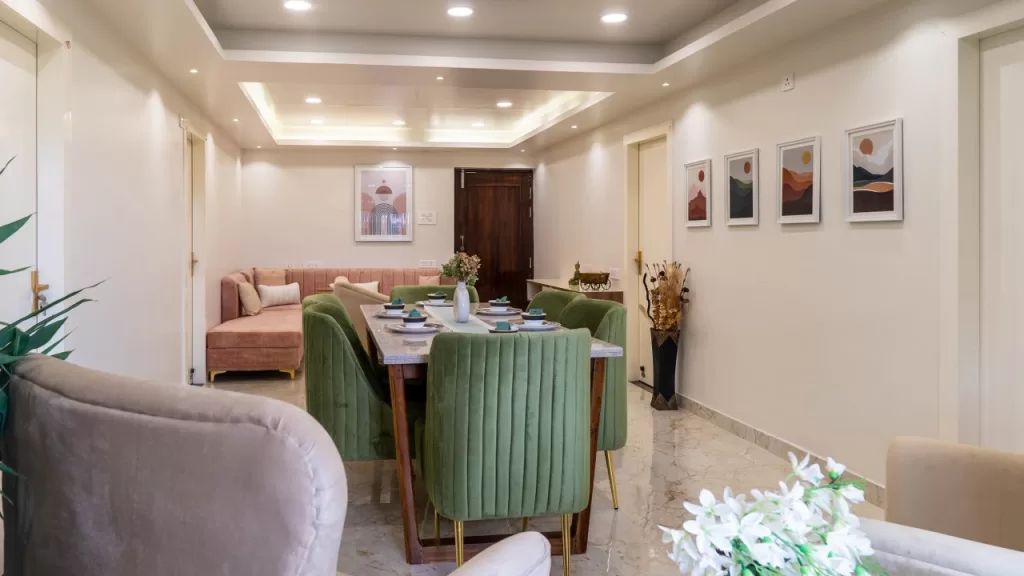
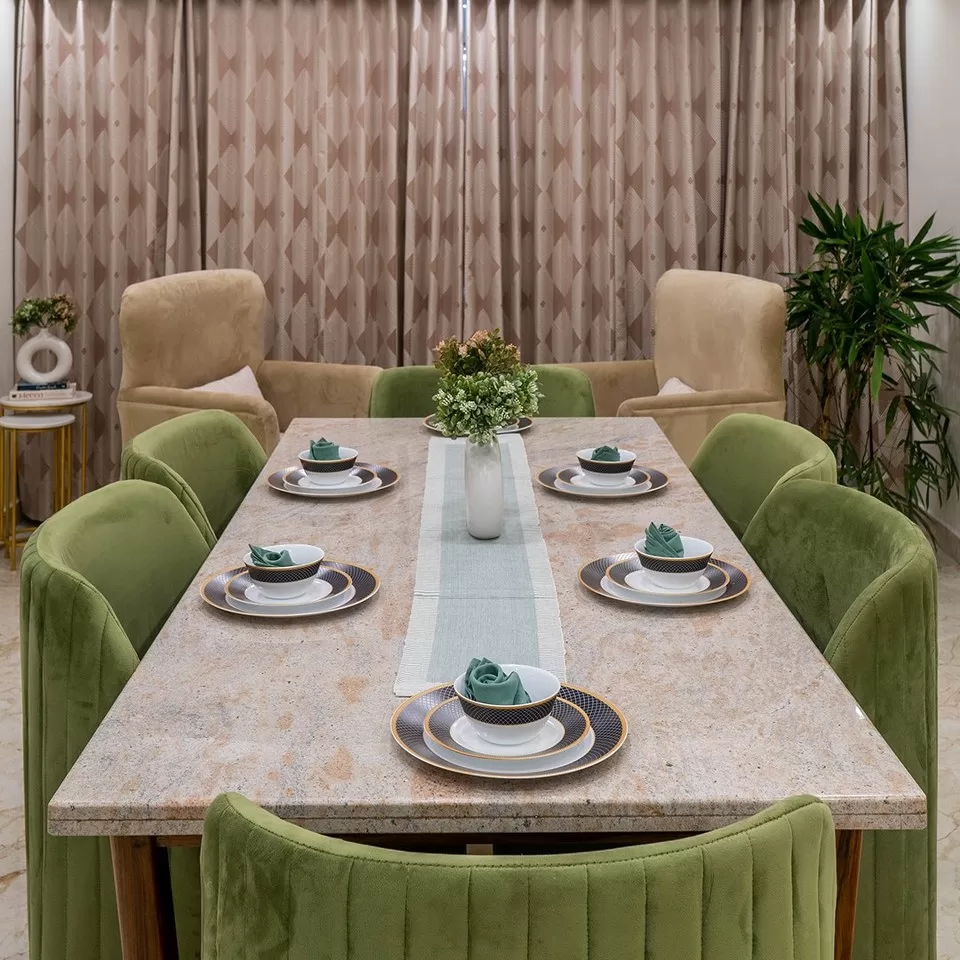
An open-ended 3-bedroom floor layout, the small floor size compelled the individual occupants to become intra-interactive, converging into living area or the drawing & dining space.
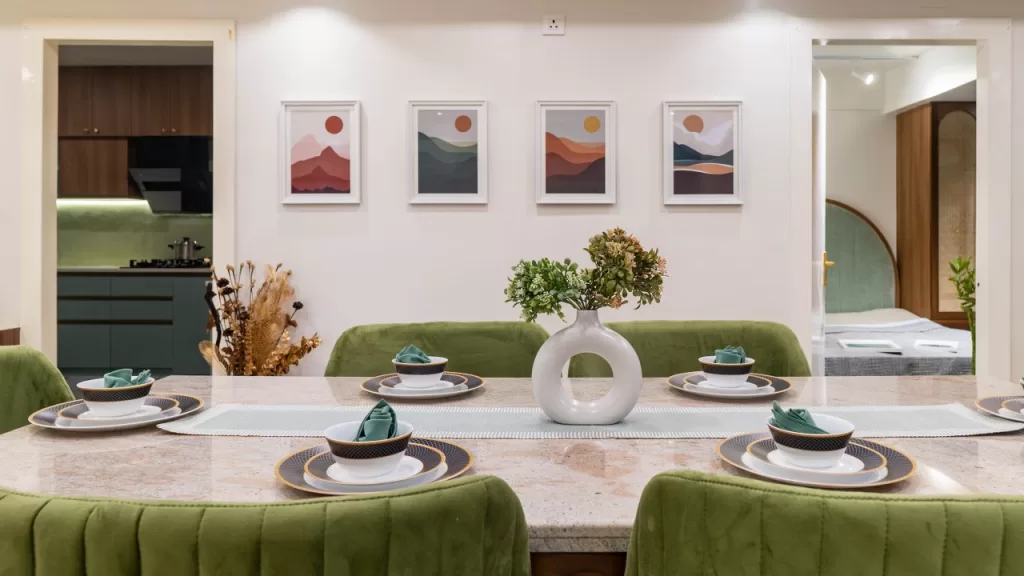
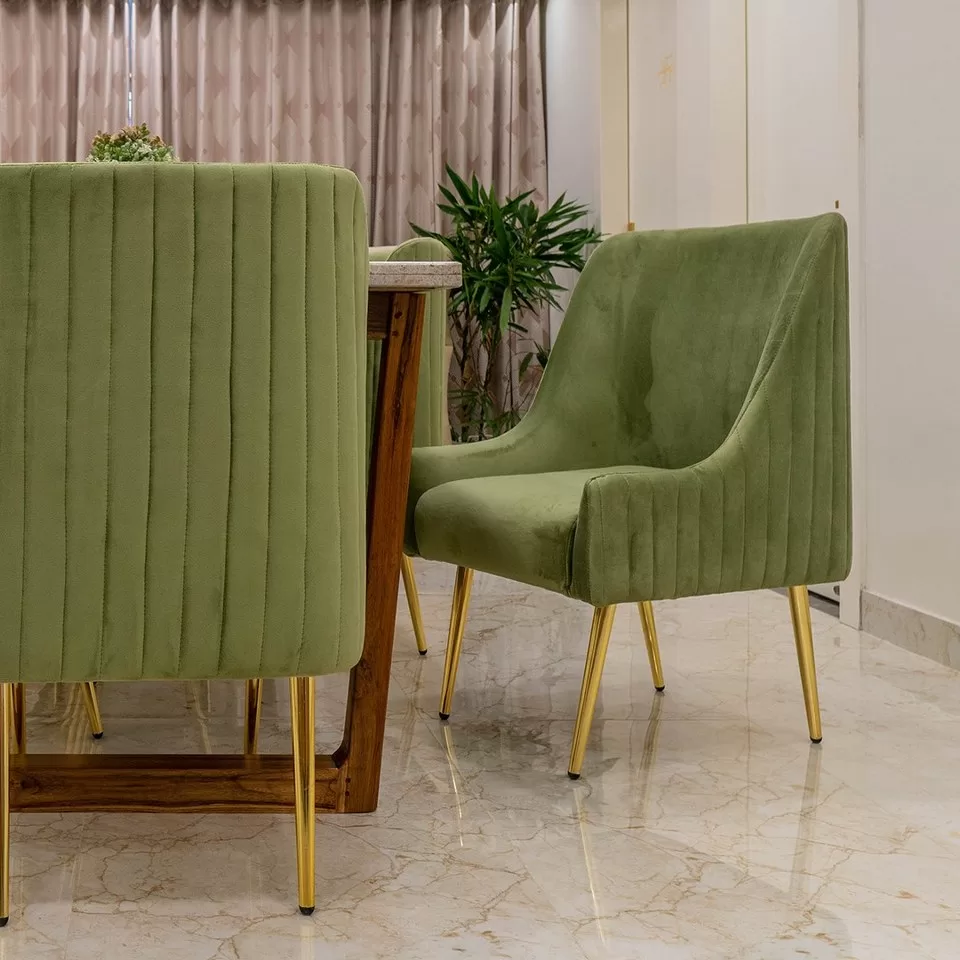
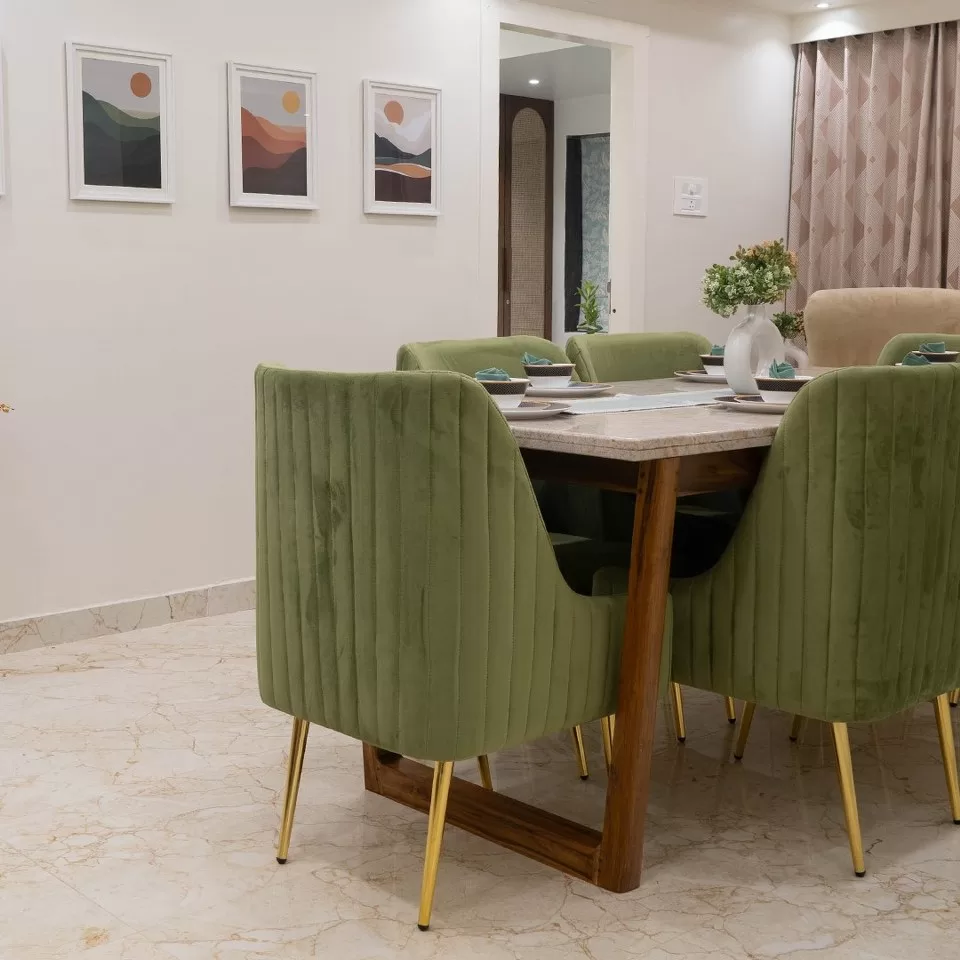
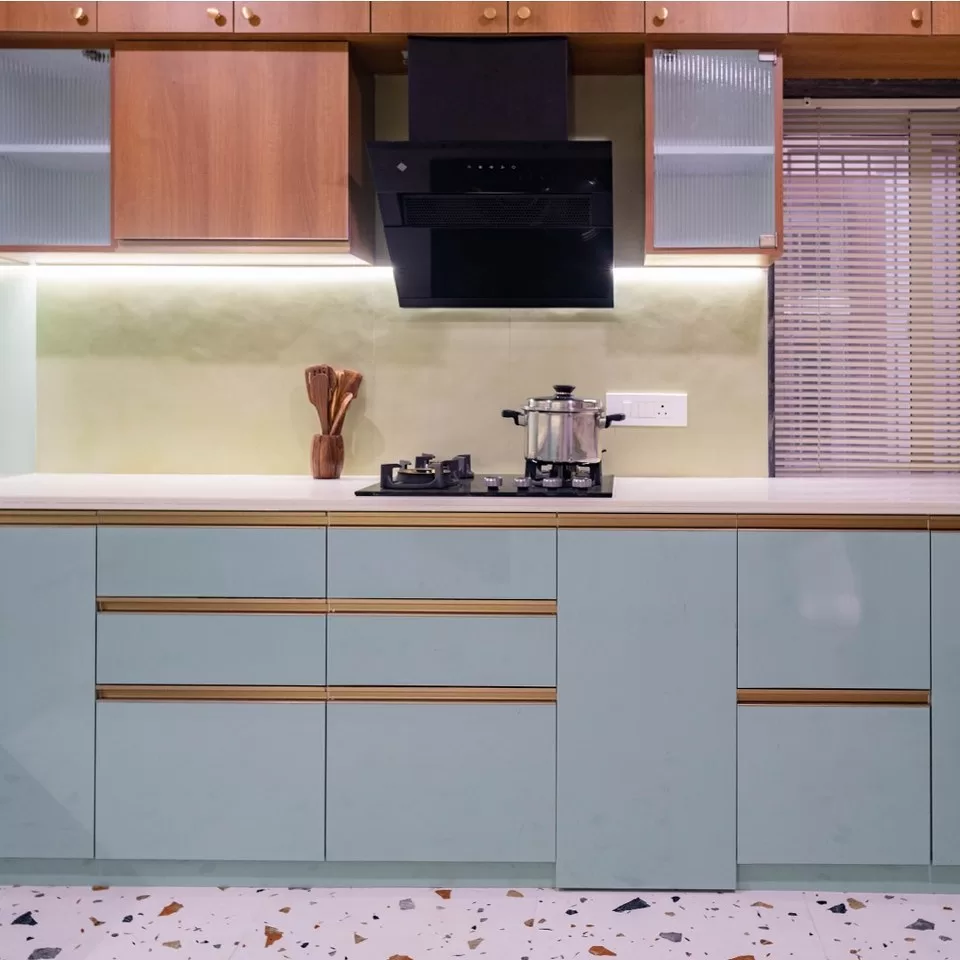
The kitchen as element for family reunion has been designed on simple lines which together with the materials create a serene and elegant atmosphere.
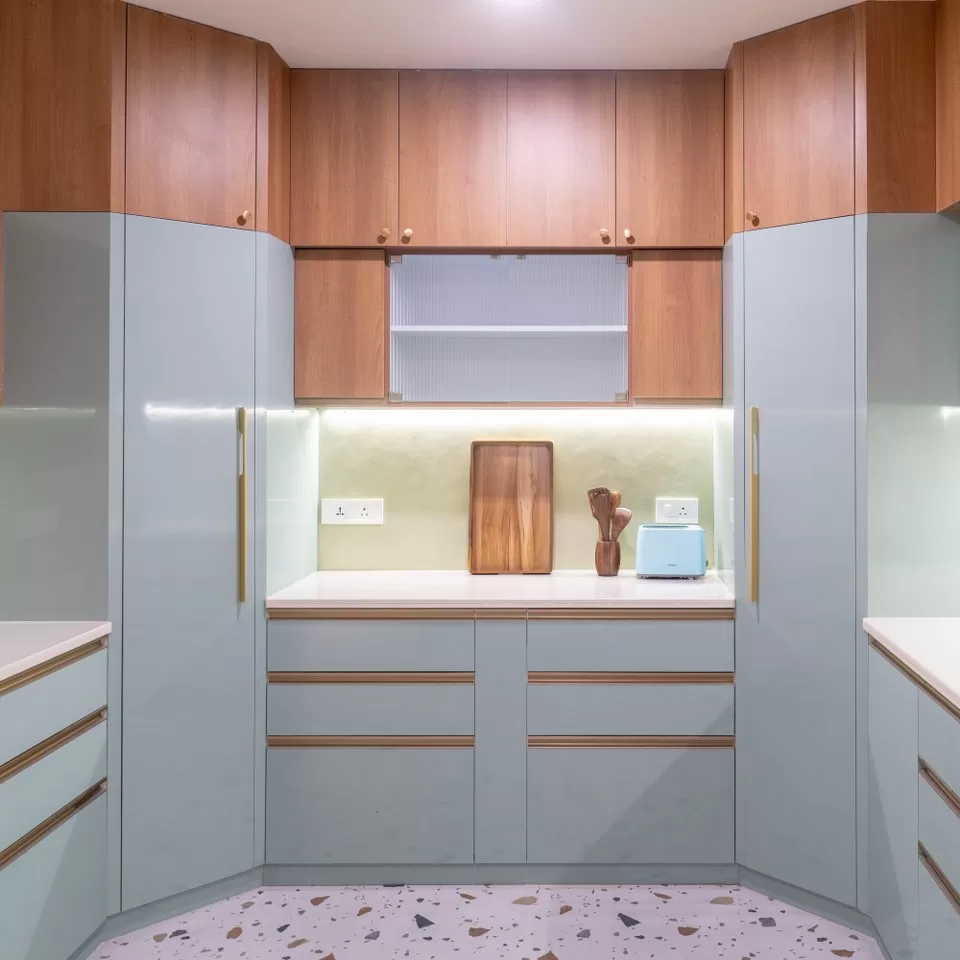
All three bedrooms are positioned along either side of the living area along the external wall, allowing for ample light and cross ventilation. Each bedroom has a different atmosphere and they have been specially furnished to meet the taste and requirement of its occupants. The parent’s bedroom or the master bedroom had to be inter-changed with the kitchen to correct Vastu.
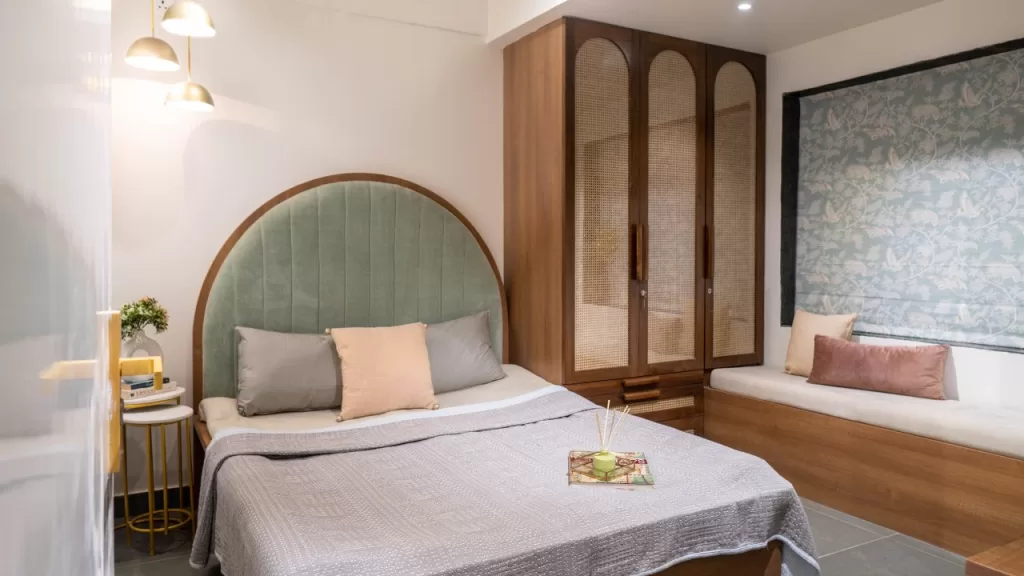
However, the space has been designed as an ode to the simpler times from yesteryear. The use of solid teakwood along with rattan is nostalgic but a touch of mint green in the arch bed brings you to the present. It is indeed a play of yesterday and today, looking forward to tomorrow.
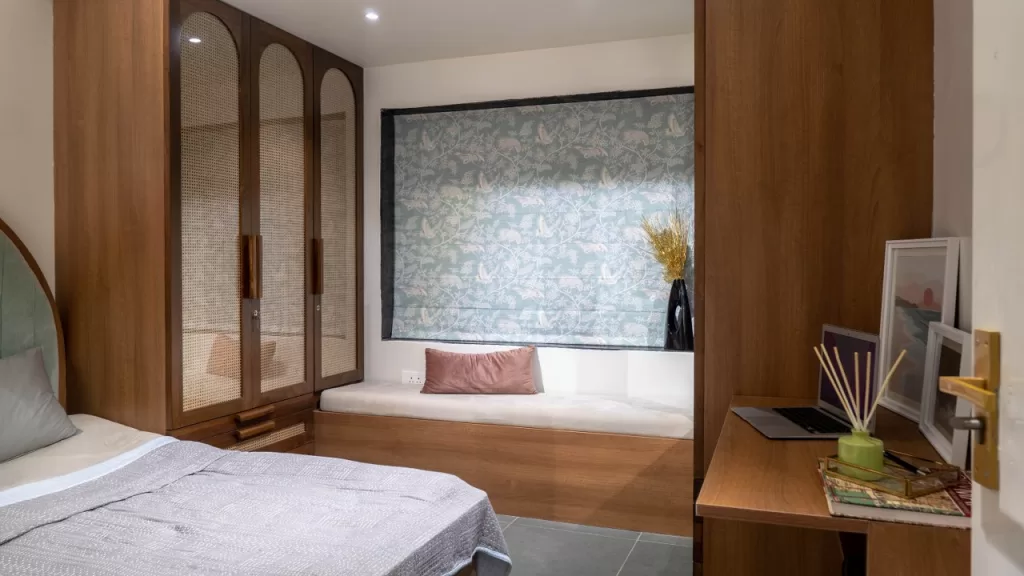
The bedroom to be occupied by the client himself, is designed to create a serene and harmonious space that combines muted mid-century aesthetic to cater to the needs of our entrepreneurial client. By integrating soothing colours, sleek furniture, ample natural light and purposeful accents, we created a space that fosters relaxation, productivity and personal growth.
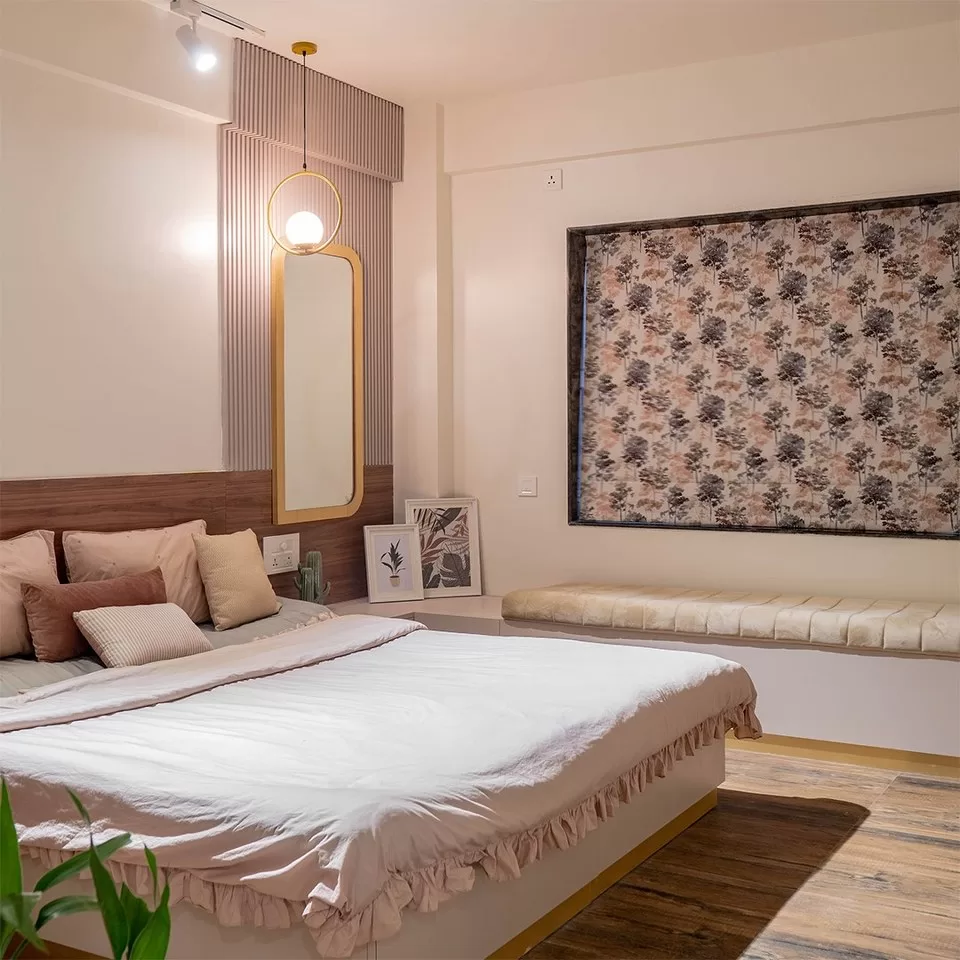
The space aims to provide its occupant with a peaceful sanctuary where one can find balance and serenity amidst their dynamic lifestyle.
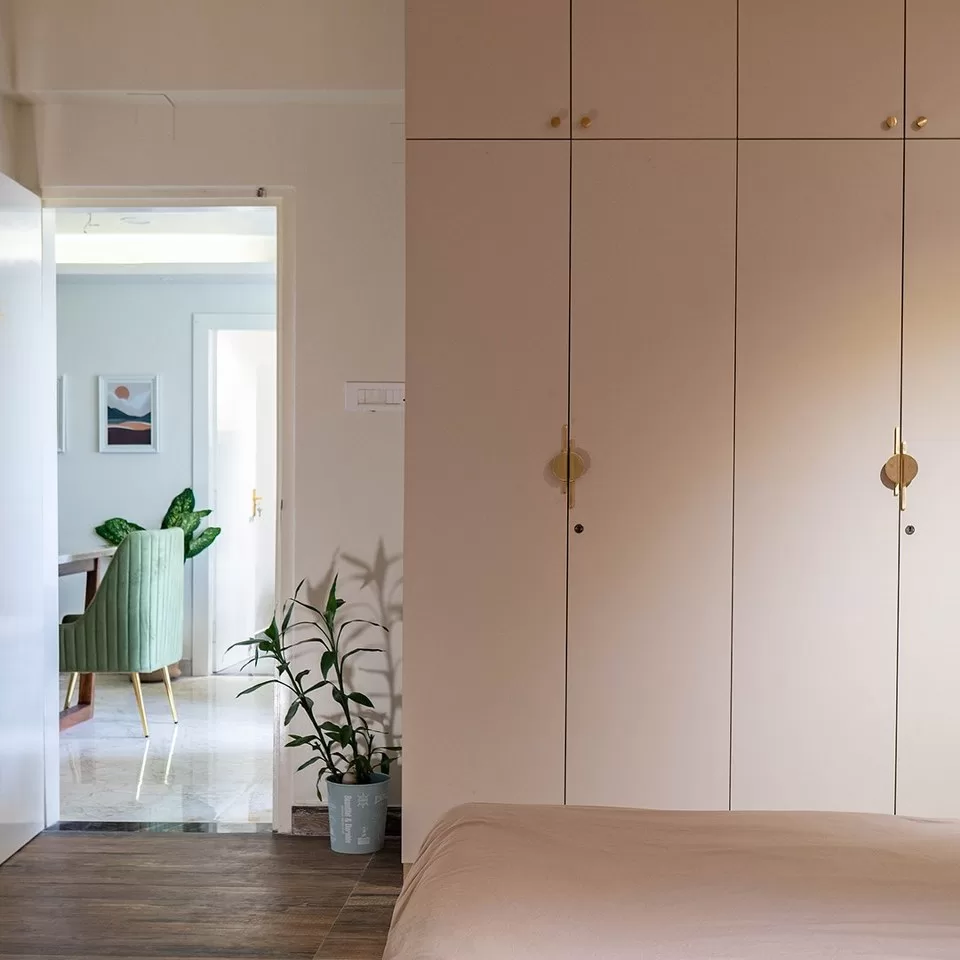
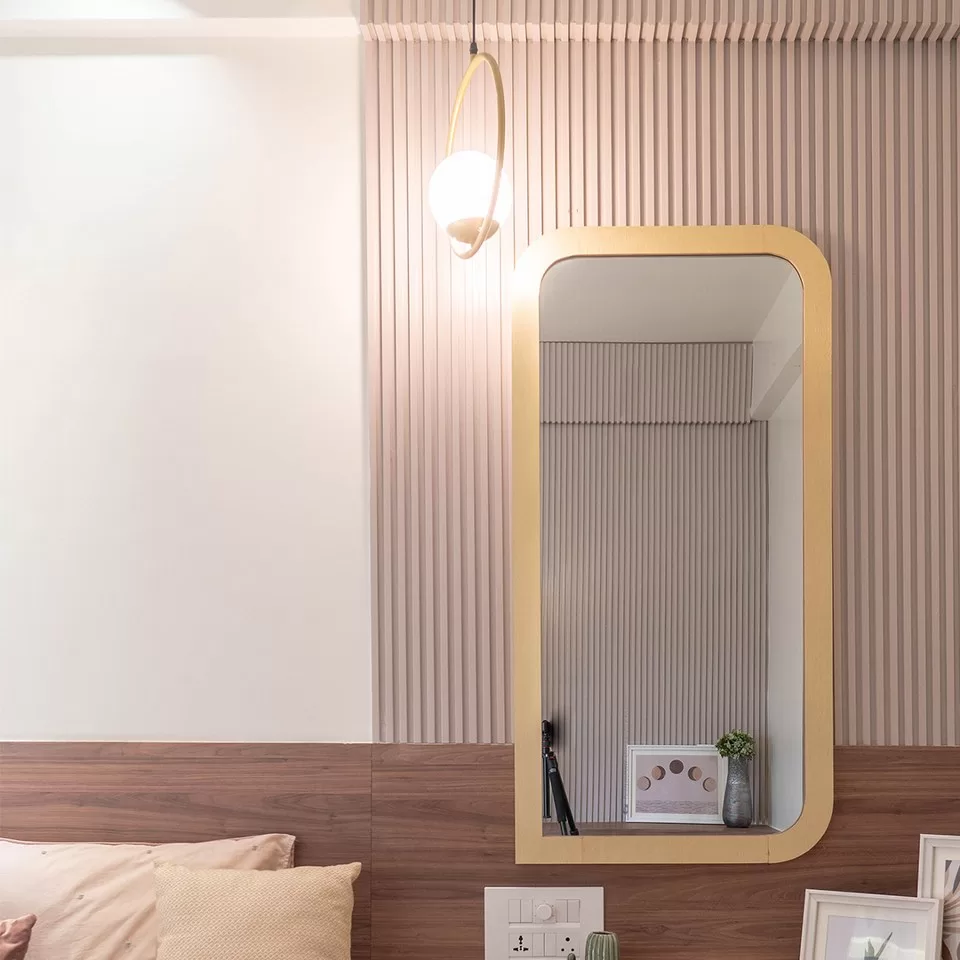
A guest bedroom offers both functionality and charm, allowing the room to effortlessly transform from a cozy lounge area to a comfortable sleeping quarter, all while showcasing the hues of pastel tones in arches on the murphy bed.
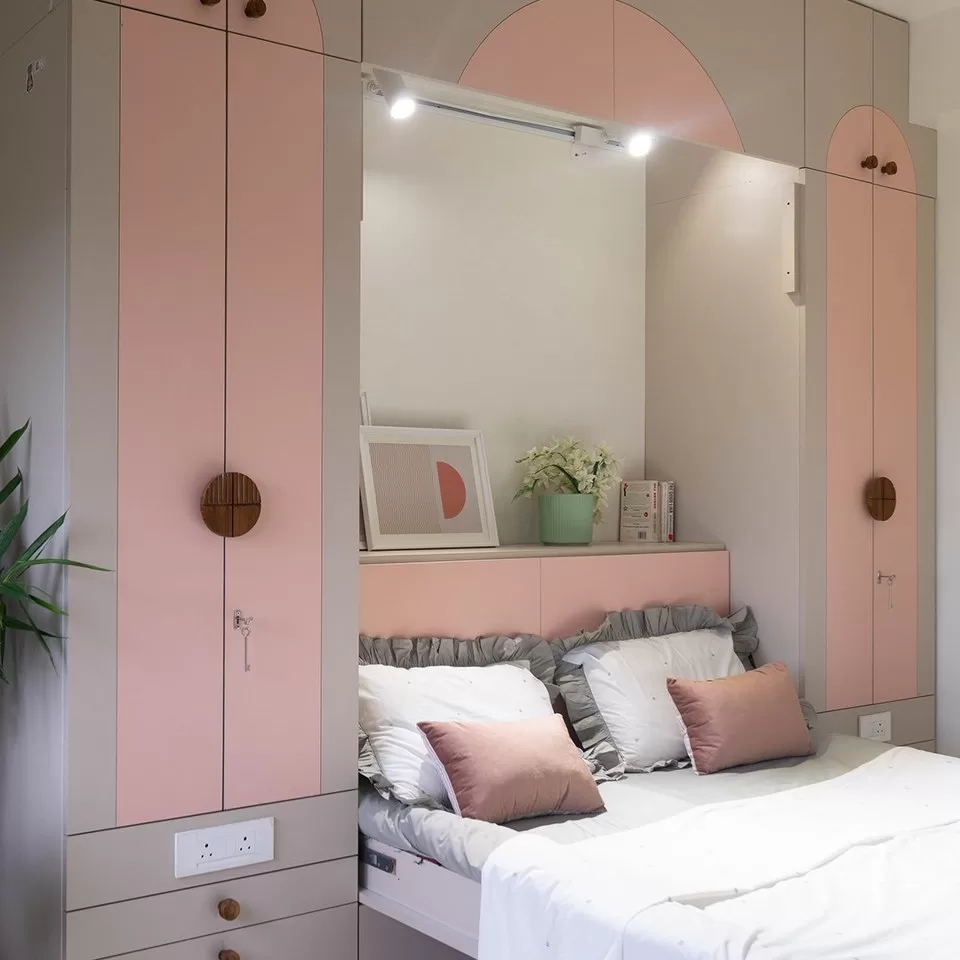
The murphy bed also offers extra storage with hidden extendable side tables and closet space. The pastel hues add a touch of whimsy inviting atmosphere that exudes serenity and charm.
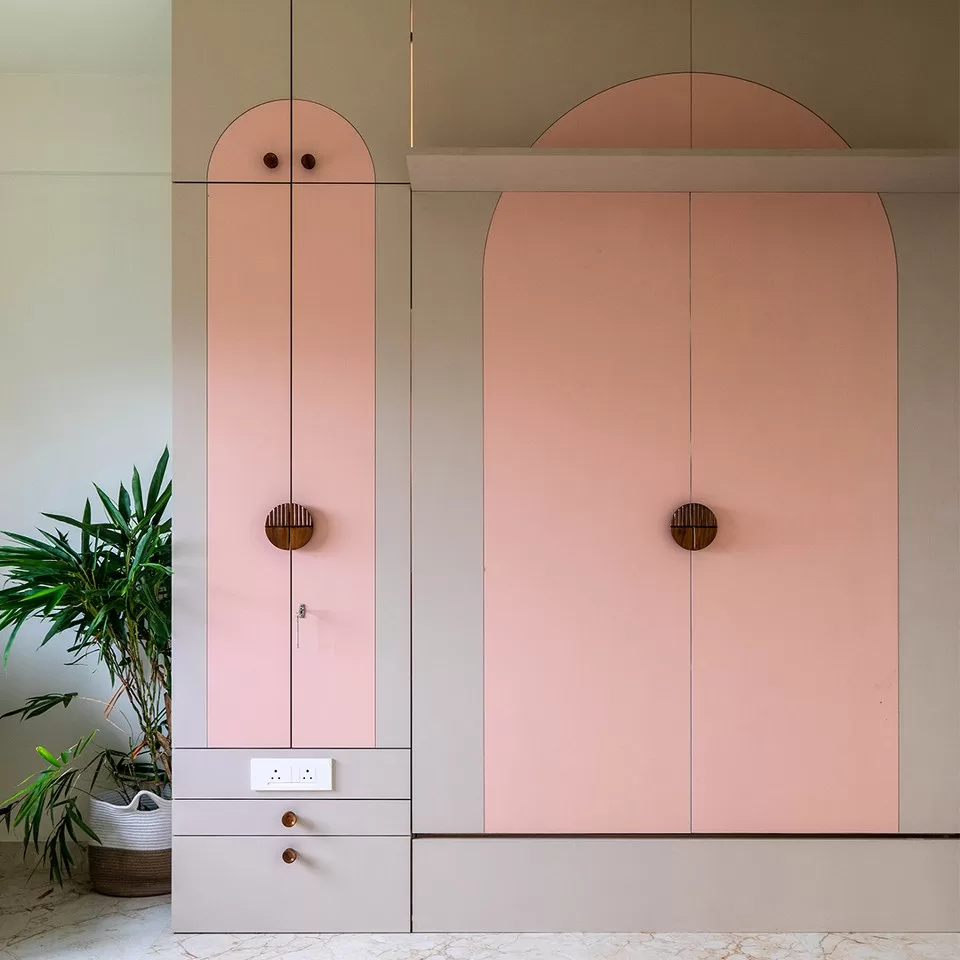
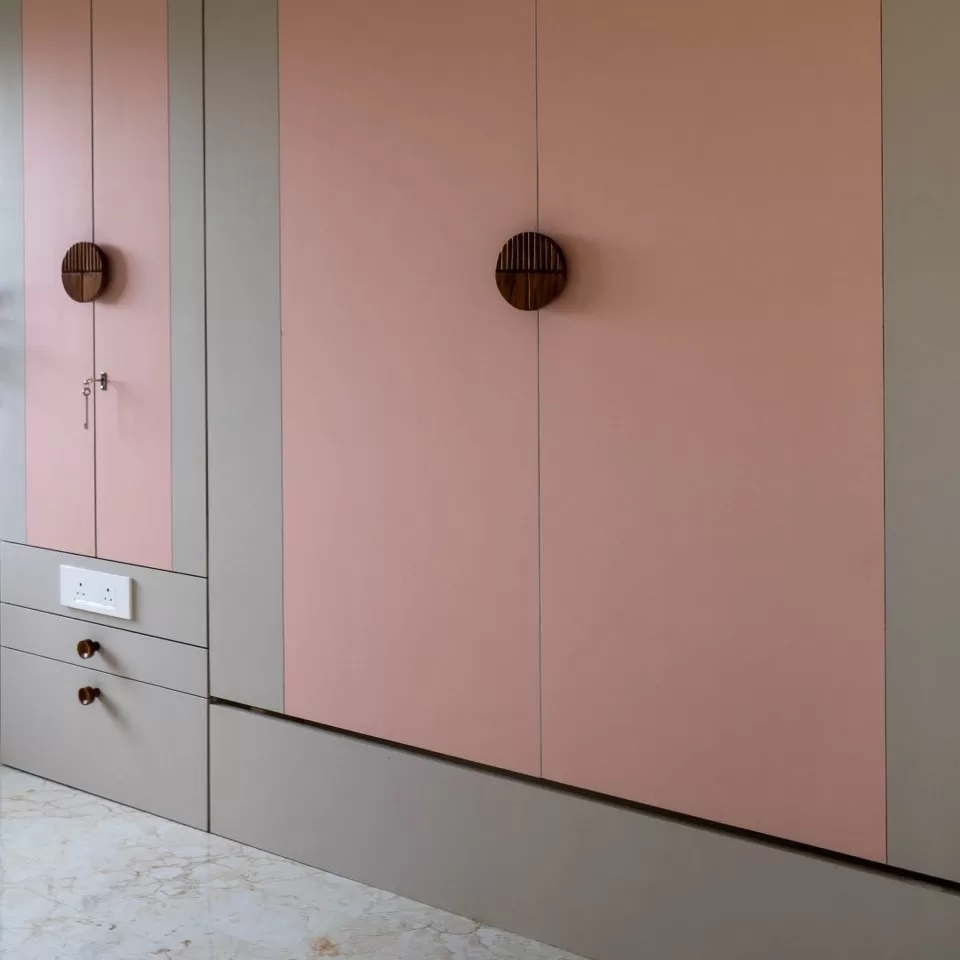
Through the integration of clean lines, organic shapes, warm & inviting hues, vibrant accent and detail-oriented accessories, the design captures the spirit of mid-century modern style. The result is a harmonious living space that blends classic design with contemporary sensibilities, offering a visually captivating and inviting environment for residents and guests alike.
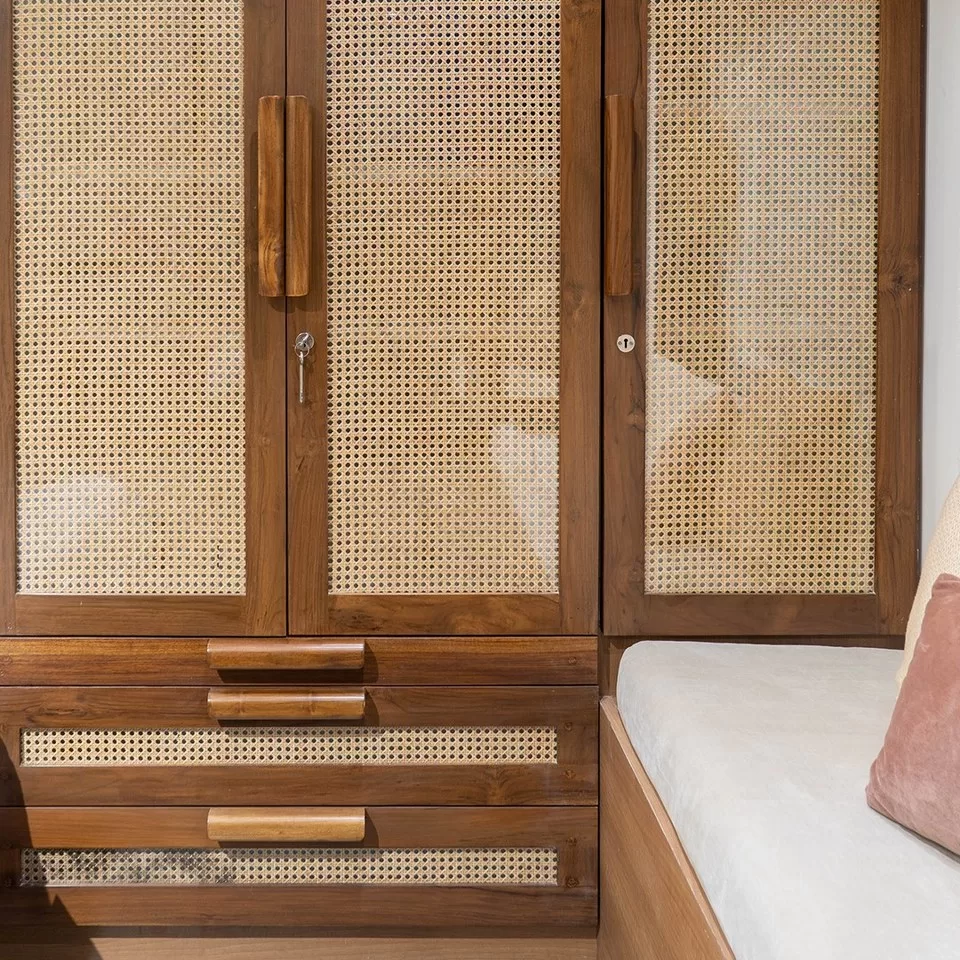
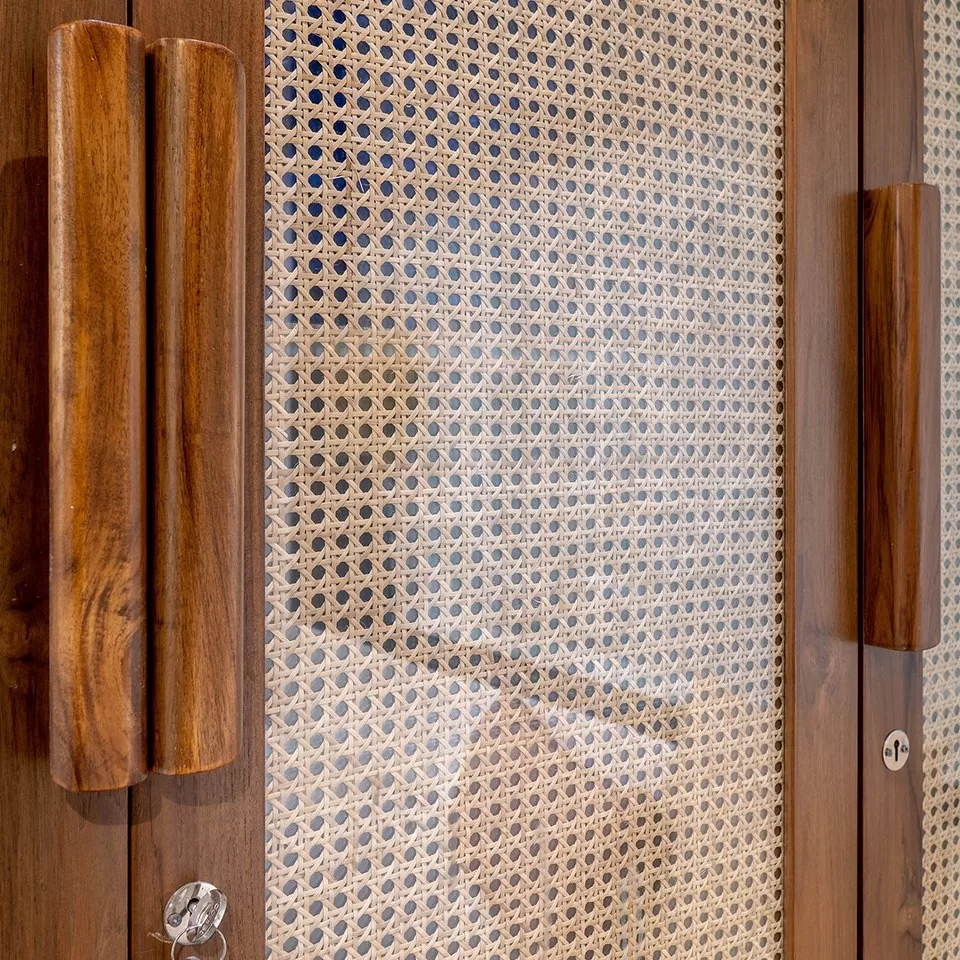
Fact File
Designed by : Pangram Studio
Project Type : Residential Interior Design
Project Name : Nilayam 403
Location : Bhubaneswar, Odisha
Year Built : 2022
Duration of the project : 60days
Project Size :1400 Sq.ft
Project Cost : 30 lakhs
Principal Architect : Ar Janesh Vijan & Ar Sonakshi Jain
Products / Materials / Vendors : Finishes – MERINO, ROYALE TOUCHE, DDECOR / Lighting – ORIENT LIGHTING / Sanitaryware – JAGUAR / Windows – PLASTONE / Flooring – SHREE MARBLES / Kitchen –GREENPLY, ACTION TESA, EBCO, SHREE MARBLES, ORIENT LIGHTING, HAFELE APPLIANCES / Paint –ASIAN PAINTS / Hardware -EBCO / Plywood –GREENPLY, ACTION TESA.
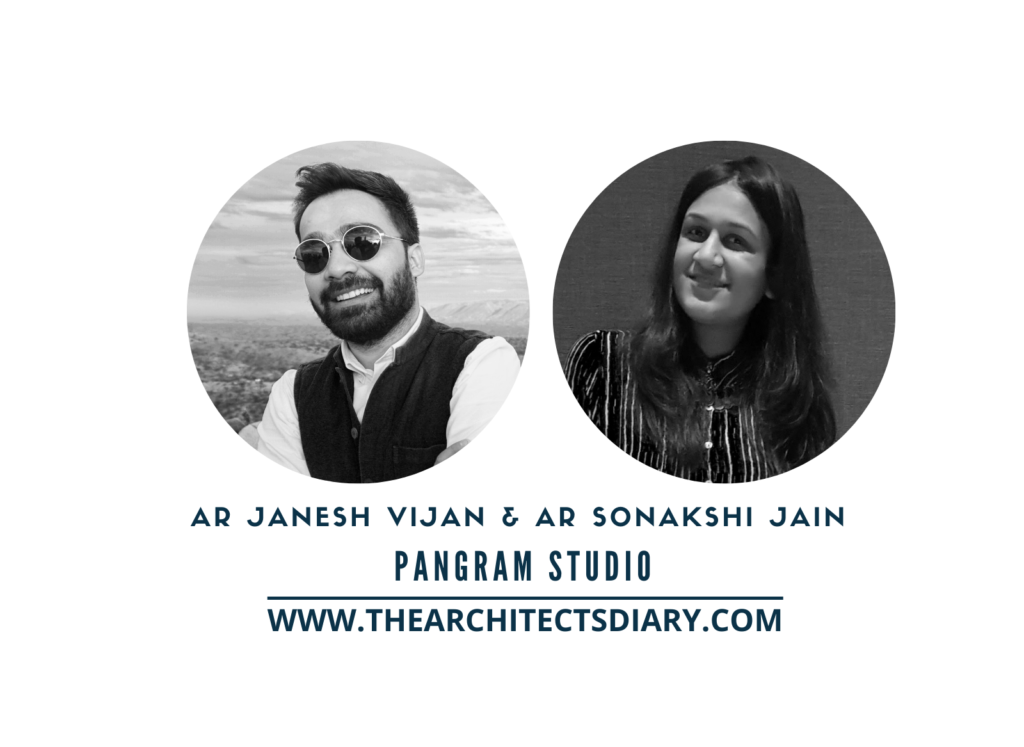
Firm’s Website Link : Pangram Studio
Firm’s Instagram Link : Pangram Studio
Firm’s Facebook Link : Pangram Studio
For Similar Projects >> Five Bedroom Apartment Design That Echoes A Tropical Luxury Theme
20 Indian Kitchen with Window Design: Practical yet Presentable
With the changing trends in home, a kitchen with window design has stayed a paramount feature of Indian kitchens for its functionality as well as aesthetic purposes. Kitchen is the heart of Indian homes. It’s the most dynamic space in any Indian household— where traditions are passed down, flavors are crafted, and many stories are […]
Read More20 Breakfast Counter Designs: Amazing Indian Kitchen Choices
How many of you have the time to enjoy a family meal instead of an individualized quick bite? Breakfast counter designs in India exemplify societal changes, new culinary preferences, and cultural dynamics. With hectic lifestyles and changing work patterns, breakfast has shifted from a family-oriented meal to a functional individual affair. A large wooden table […]
Read MoreA Refreshing Escape Into A Luxury And Modern House | AVVO & Iram Boxwala Design Studio
In a world filled with constant stimulation and clutter, the concept of minimalism in the luxury and modern house interior design offers a refreshing escape. Our clients envisioned a luxury house where comfort meets modern without excess. They wanted a sanctuary within the confines of their home. As designers, translating this vision into reality became […]
Read MoreModern Dressing Table Designs for Bedroom: 15 Indian Style
Relating to the contemporary is fashion, and adopting that popular style is a trend. Modern dressing table designs for bedrooms seem to be a popular trend, adding glam to fashion. Did you know that some objects are gender-based? Yes, a vanity box, known as an airtight box, contains cosmetics and toiletries for women. Historically, the […]
Read MoreThis 4BHK Penthouse Apartment Design Has A Minimalist Uncluttered Space | AH Design
“PAANACHE” – This 4BHK penthouse apartment design involves using bare essentials to create a minimalist, simple and uncluttered space. The living room is integrated with the dining room which has a perfect blend of comfort and sophistication. Understanding the core requirement of the client, the living room majorly functions as an interaction space and so […]
Read MoreThis Home is an Embodiment of Contemporary Modern Interior Design | The Concept Lab
The Fluid Home is an embodiment of contemporary modern interior design, curated to reflect a harmonious blend of elegance and minimalism. This project is crafted for a lovely family of three, bringing in waves and curves throughout the design and emphasising a fluid, seamless aesthetic. The design ethos revolves around a minimal material palette. Thus […]
Read MoreThis Modern Four-bedroom Apartment Uses Complex Geometrical Patterns | New Dimension
The four-bedroom apartment is named as radhevandan “Radhe” or “Radha” meaning prosperity, perfection, success and wealth and “Vandan” meaning worship. The design concept was to incorporate a modern, contemporary theme by using complex geometrical patterns. The goal was to break the symmetry and achieve asymmetrical balance in the design, keeping in mind that design depends […]
Read MoreThe Cozy Interior Design of the Home Plays a Crucial Role | Olive
The cozy interior design of the home play a crucial role in creating such a space. As humans, we all want a space that reflects our personality and makes us feel comfortable. The OLIVE team understand this and strive to provide clients with interior designs that are not only aesthetically pleasing but also functional. The […]
Read MoreSunmica Designs: Great Shades for Great Beginning
Senses like touch and sight associate well with pleasure and satisfaction. Well-crafted Sunmica designs inject those emotions in varying patterns, textures, and thicknesses. People perceive these designs predominantly as a decorative element to view and comforting to touch. To define, ‘Sunmica’ is the name of a brand that has rewritten the history of laminates with […]
Read More20 Modern Texture Paint Designs to Elevate Your Home Decor
Looking to add a fresh, dynamic touch to your interior design? Modern Texture paint designs is your answer! Unlike traditional flat paint, textured paint brings depth, interest, and personality to any space. Whether you’re aiming for rustic stucco finishes or sleek metallic accents, its versatility lets you customize your walls to match your unique style. […]
Read More
