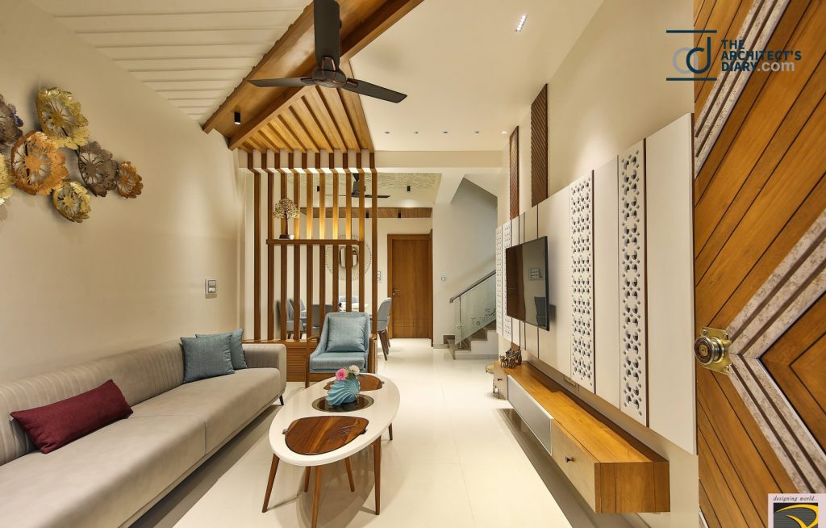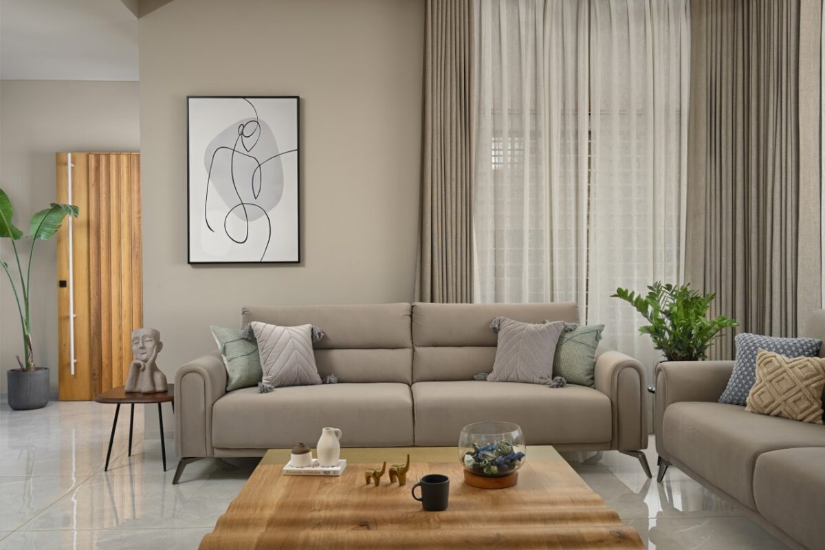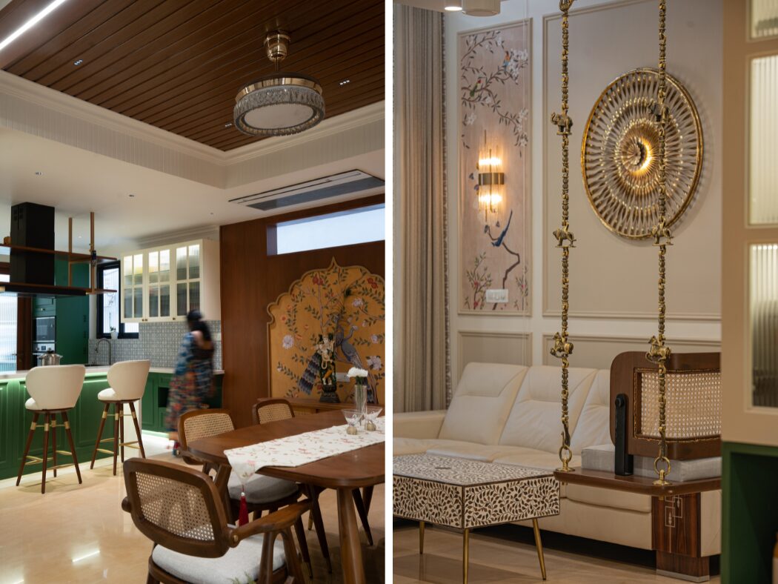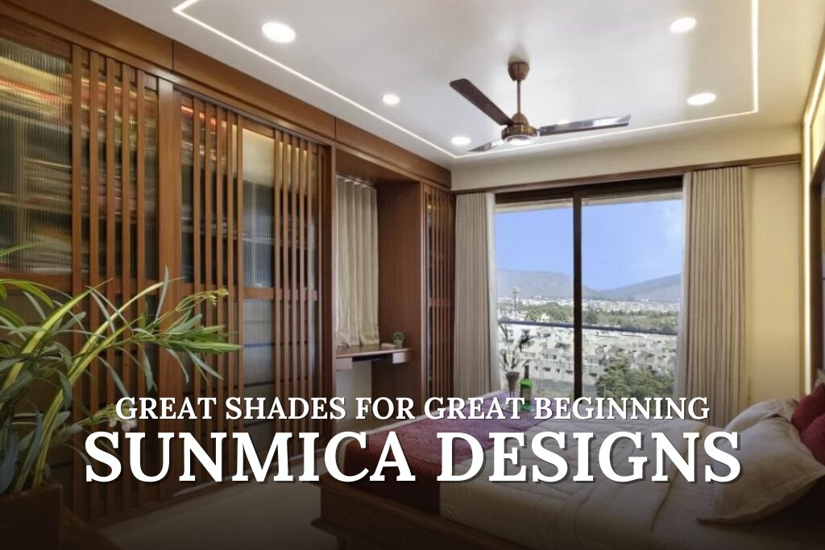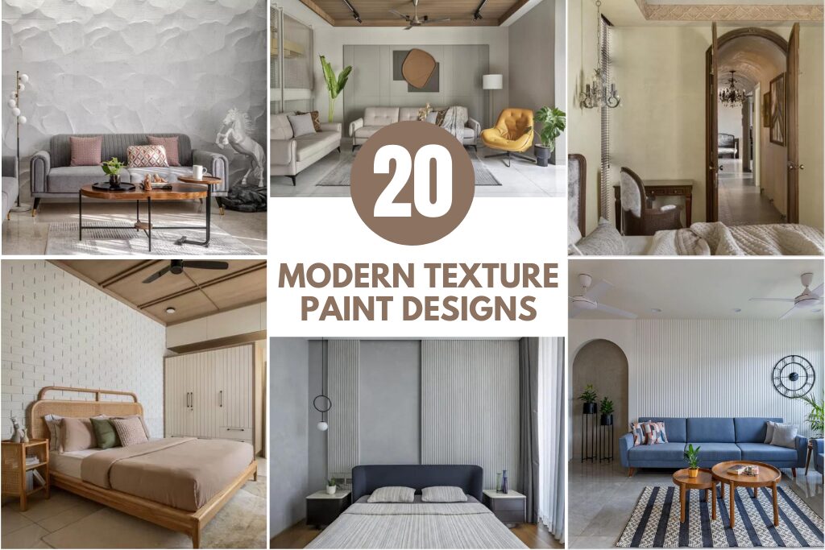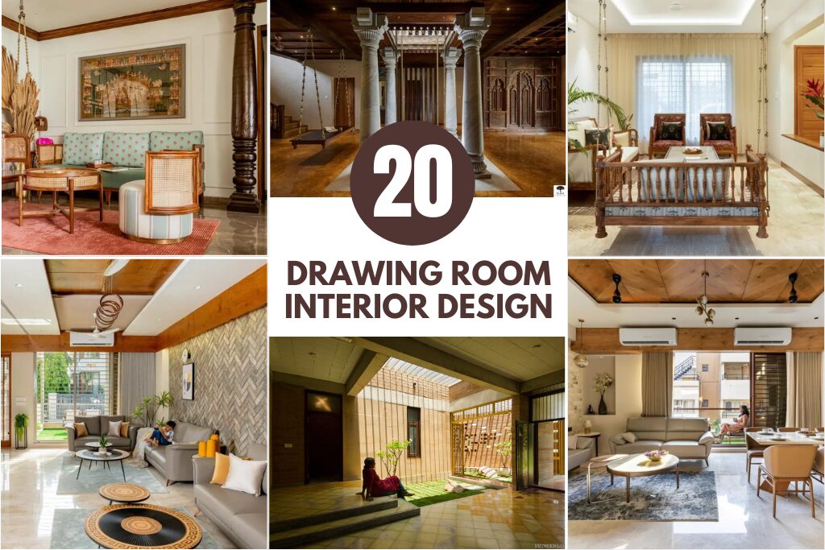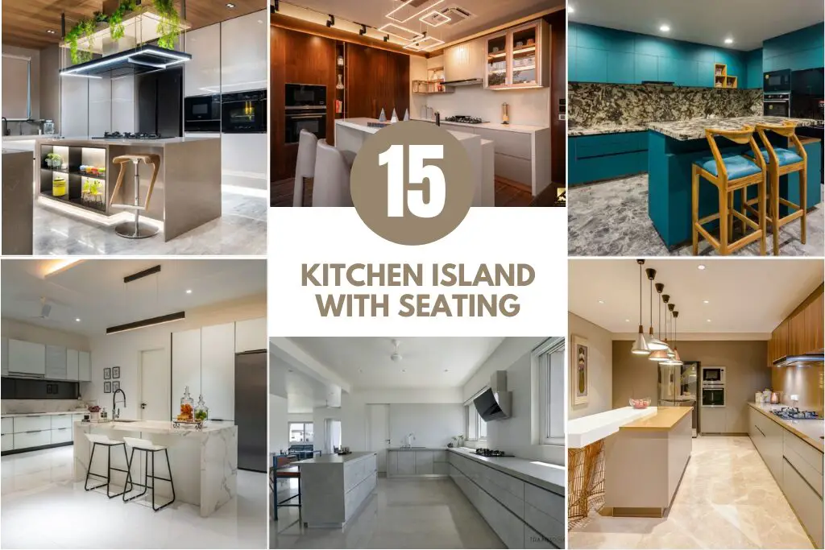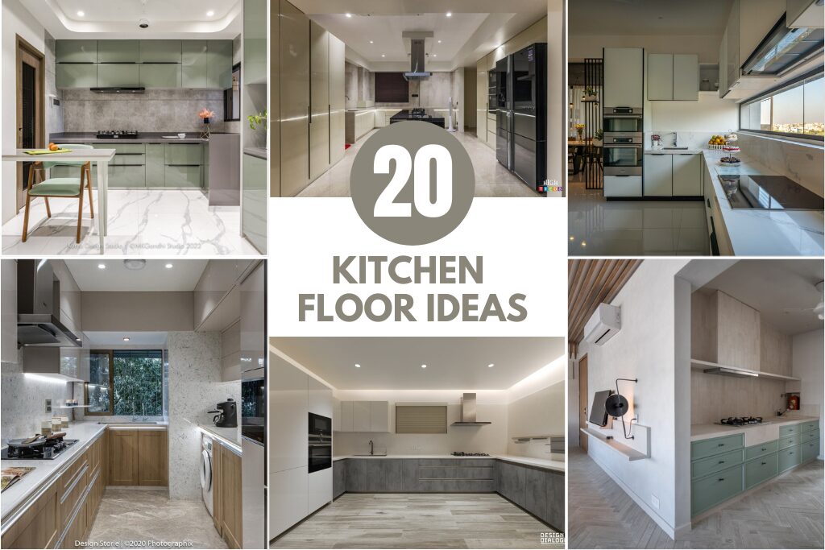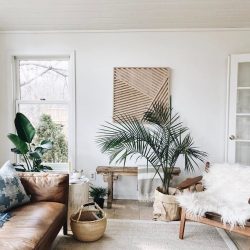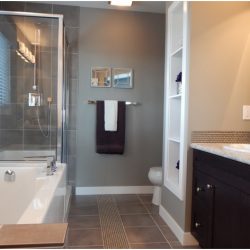A Subtle Bungalow Interior Curated with Articulations And Established Design Principles | P Square Designs
A Subtle Bungalow Interior Curated with Articulations And Established Design Principles | P Square Designs
Here is a 4BHK bungalow in a residential scheme by P Square Designs, Ahmedabad with its simple design principles and an amiable use of materials. A project validating the use of decent and justifiable material palette to outline the sublime spatial characteristics. The exteriors have a modest appearance with a balcony extending itself to overlook the streets. The major use of whites in the interior leaves a platform for the salient areas to speak for themselves.
Visit: P Square Designs
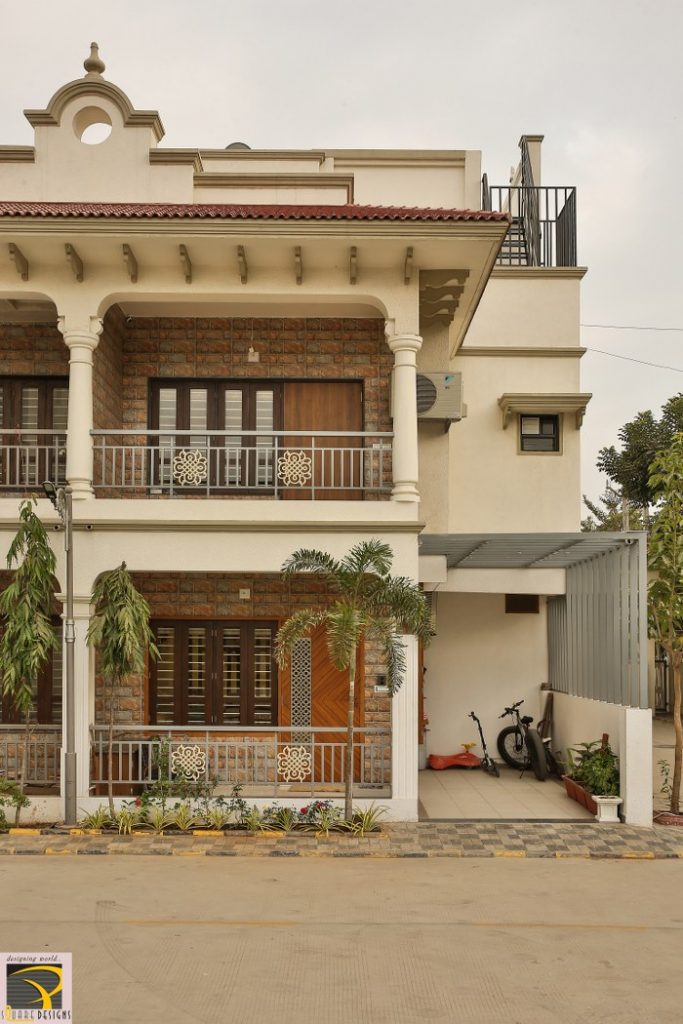
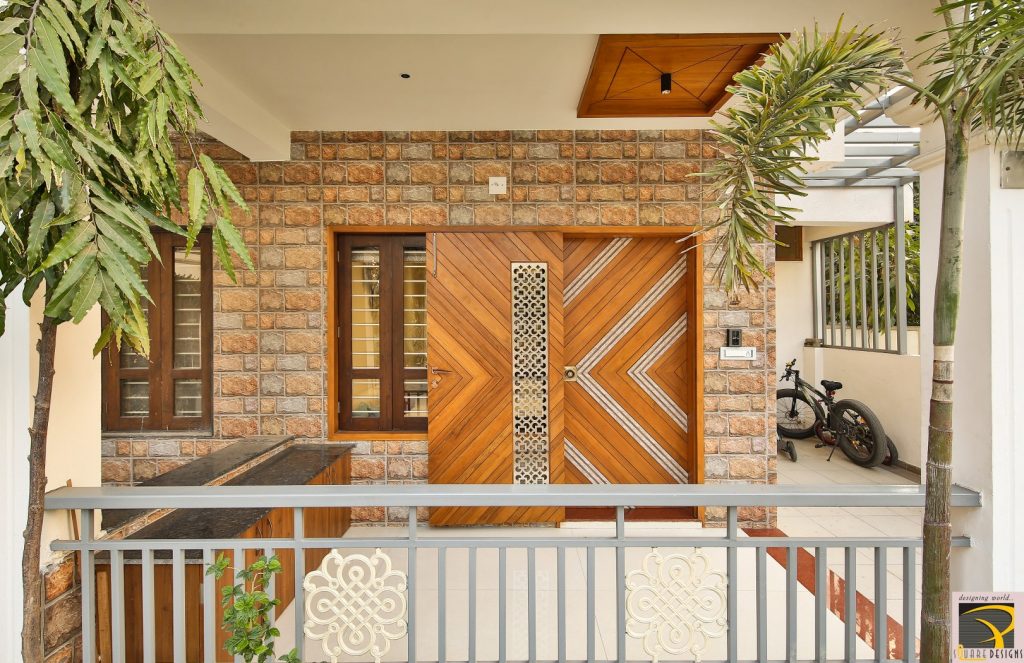
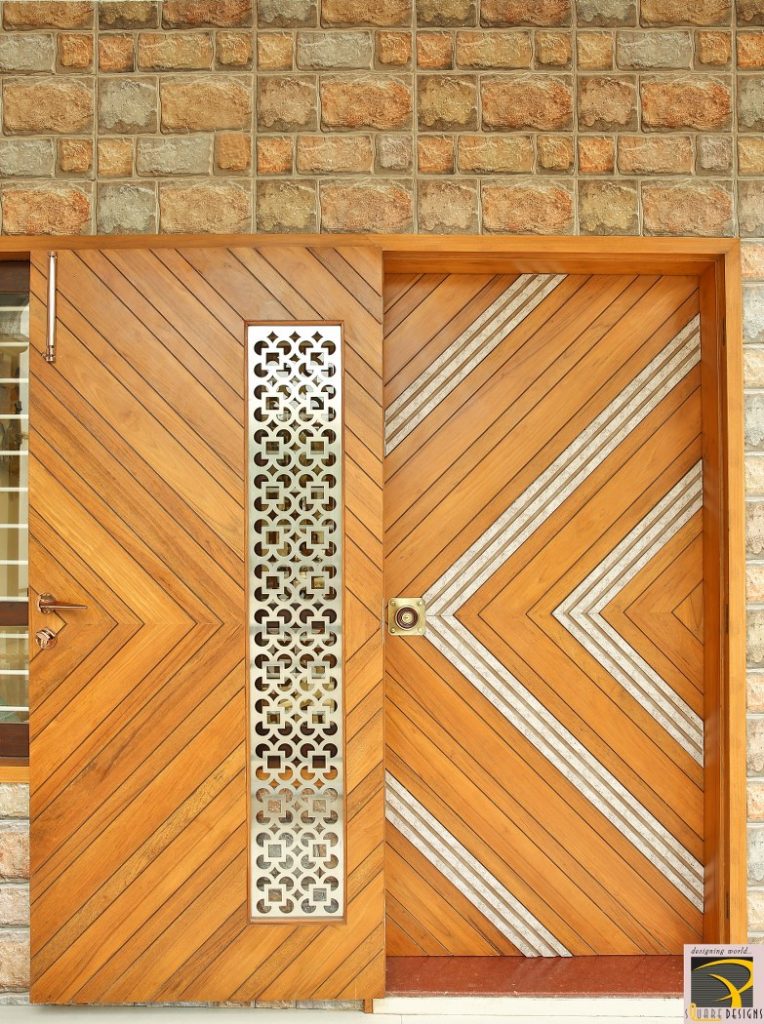
The living room is a linear space with a minimal, neutral and a boxy sofa positioned to accentuate the dimensional aspect of the space. A wooden panel runs along the ceiling diversifying the space into two to terminate itself onto the floor while overwhelmingly articulating the surfaces. It also acts as a see-through partition with its corresponding dining area.
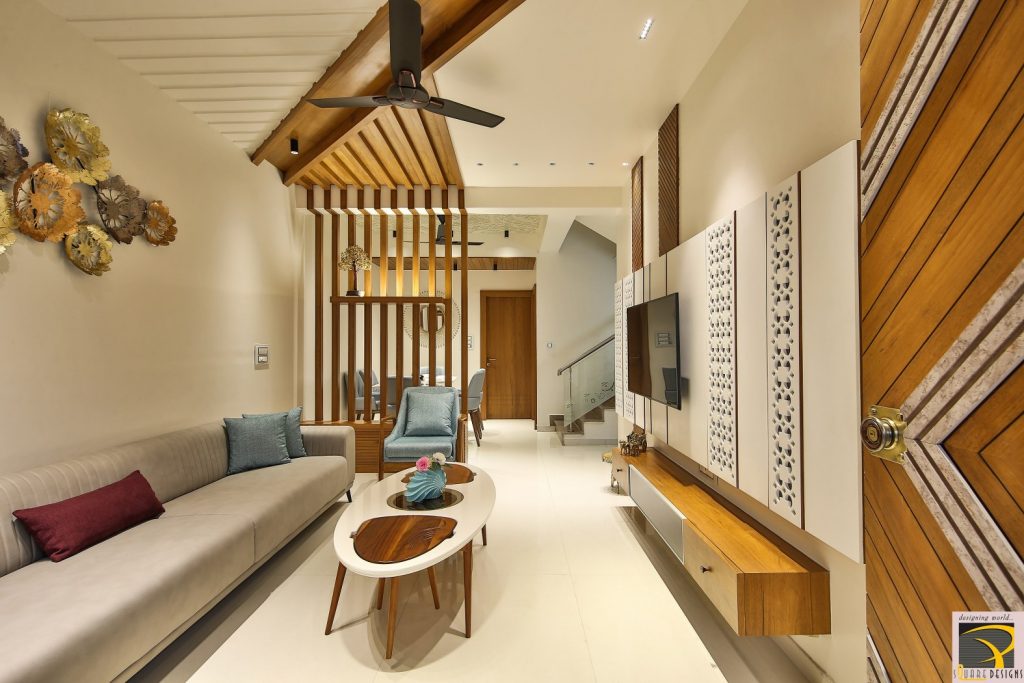
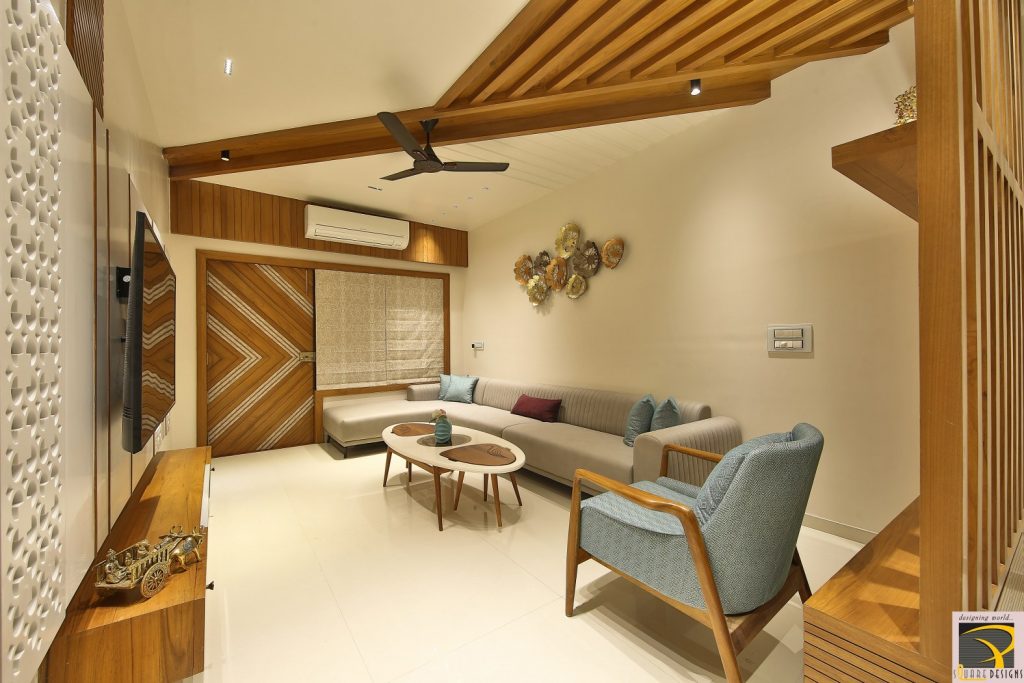
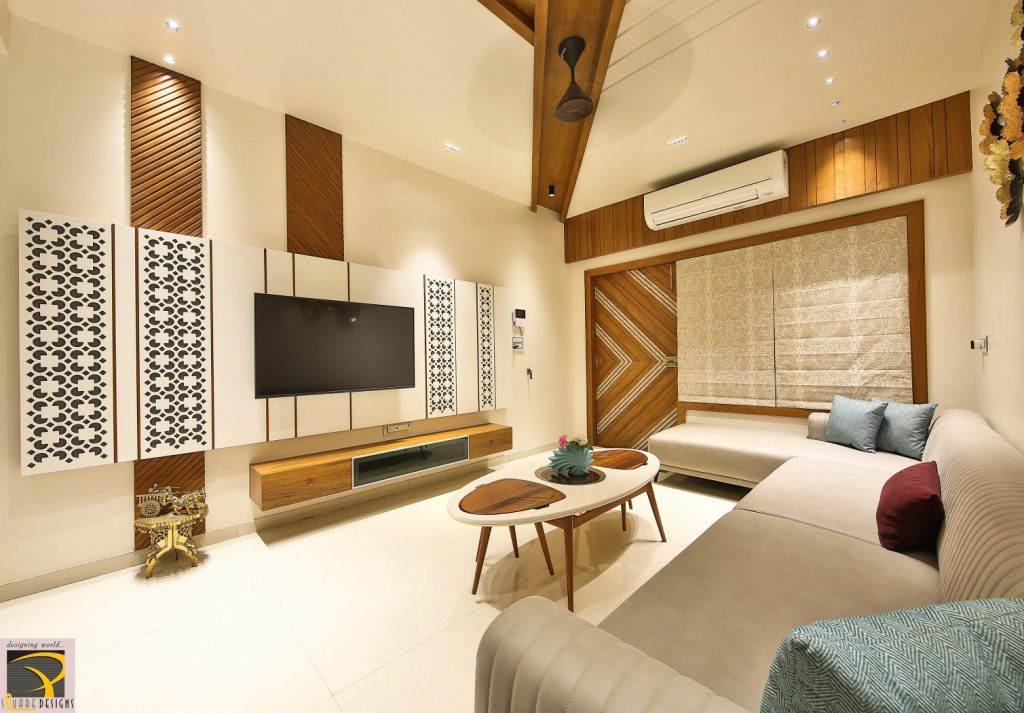
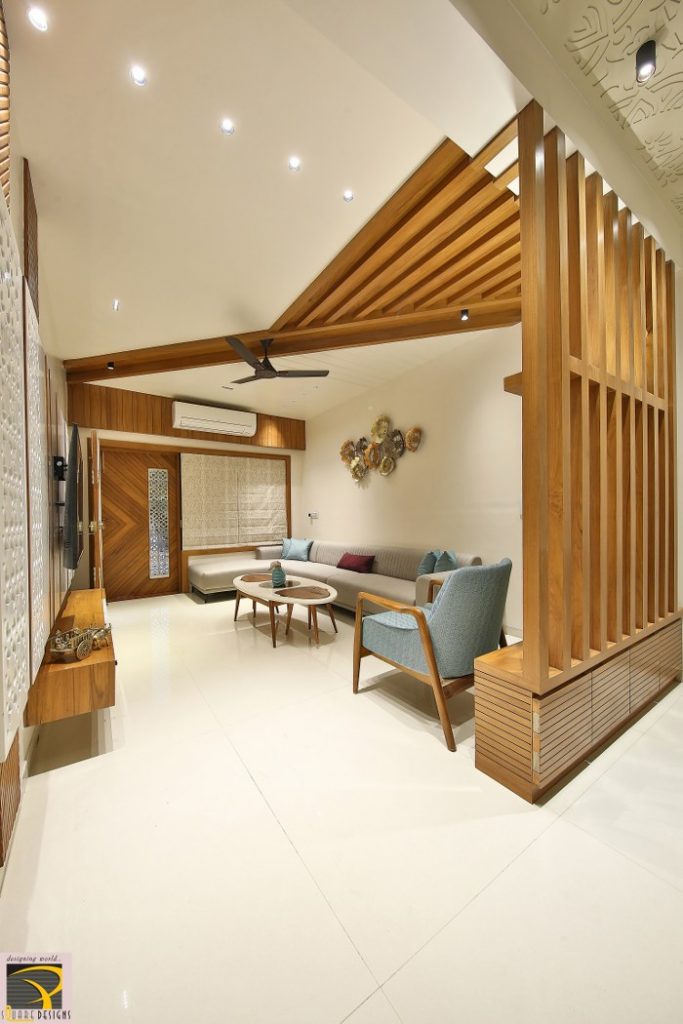
The pattern by the wooden batten, mirror with the Plaster of Paris grove in the ceiling forming a right angle and thus, highlighting the quarter. The TV wall panels a grey laser cut Corian sheet with felicitous wooden beading. This rectangular surface gets perceptually stabilized by the vertical inlay of natural wooden strips with v-groves in natural polish to act as the backdrop. A high abstract oval tea-poi plays its part in reflecting the theme of the overall space.
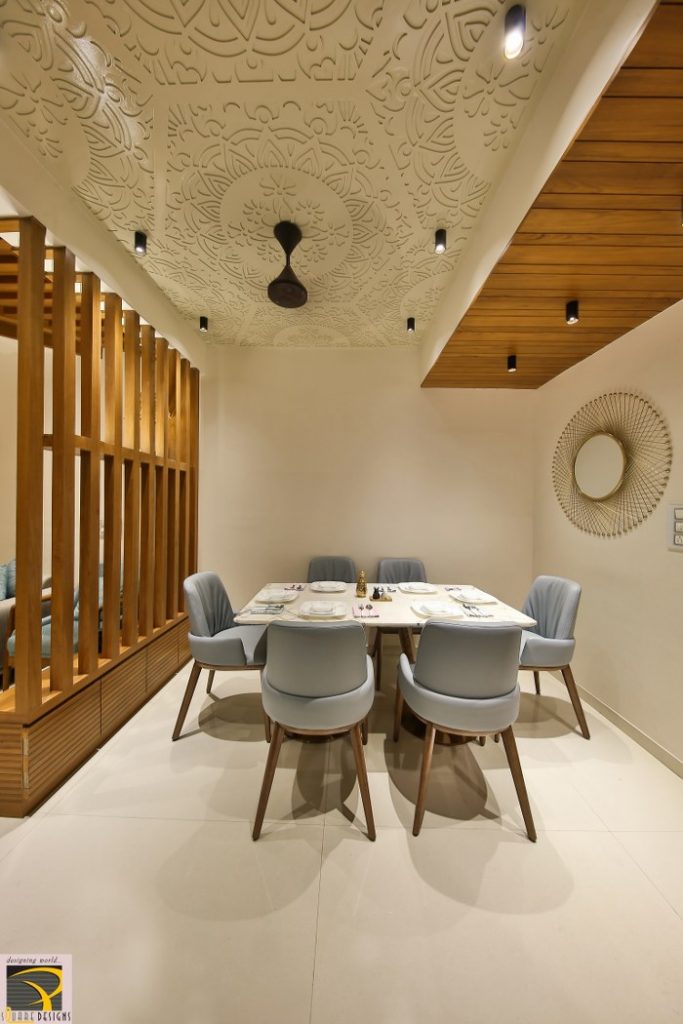
The dining is a cozy space with a rudimentary table and its plush blue chairs. This setup gets encircled by an interesting play of surrounding surfaces including the partition that tends to crop up the missing wall. A part of the ceiling follows the wooden principles with its lower height defining a warmer appeal to space. While the raised ceiling, done in white laser-cut wooden sheet- generates its own classic identity with its self-textured outlook.
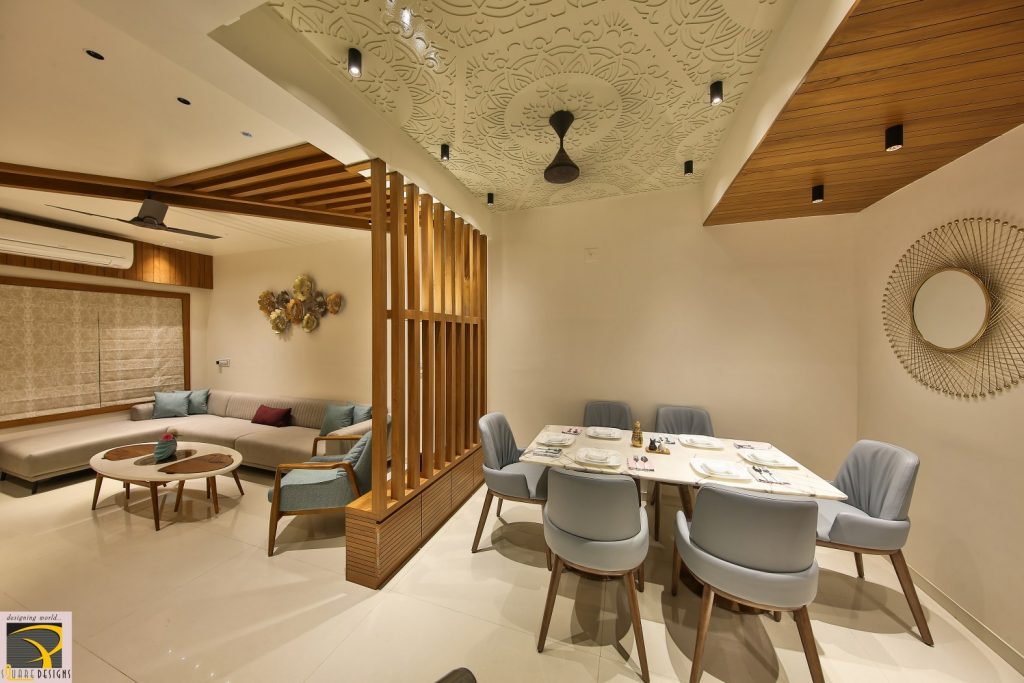
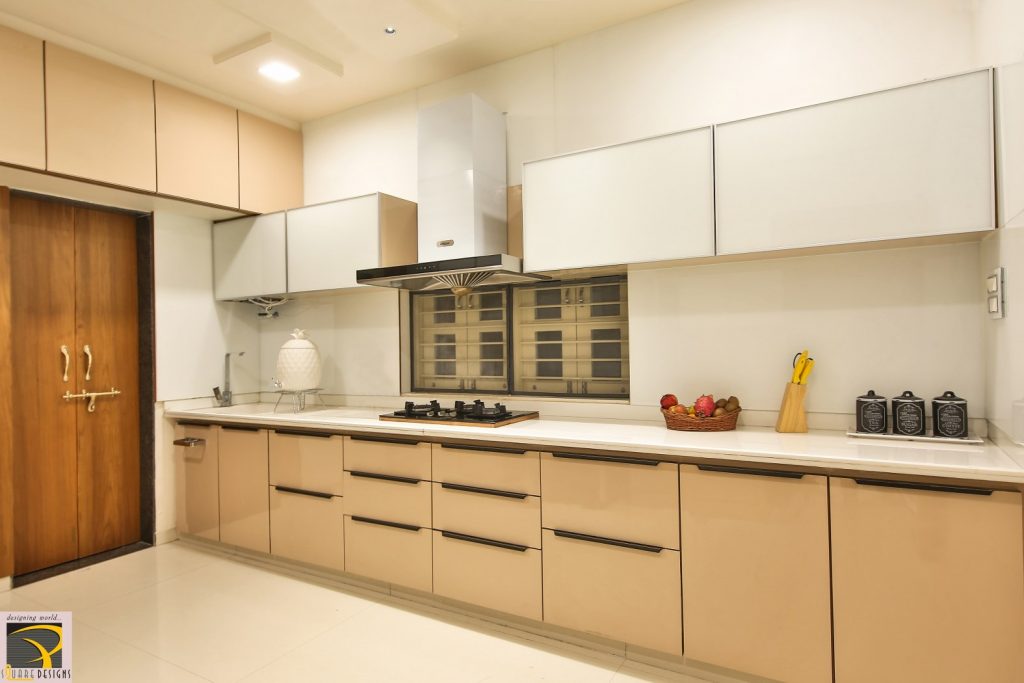
The cooking place envisages a maintenance-friendly place with a light-colored acrylic sheet for storages, and a white back-painted glass finish for the overhead shelves and the dado wall over the Corean platform. It is left sleek, stylish, and minimal with utmost functionality to visually make space appear larger.
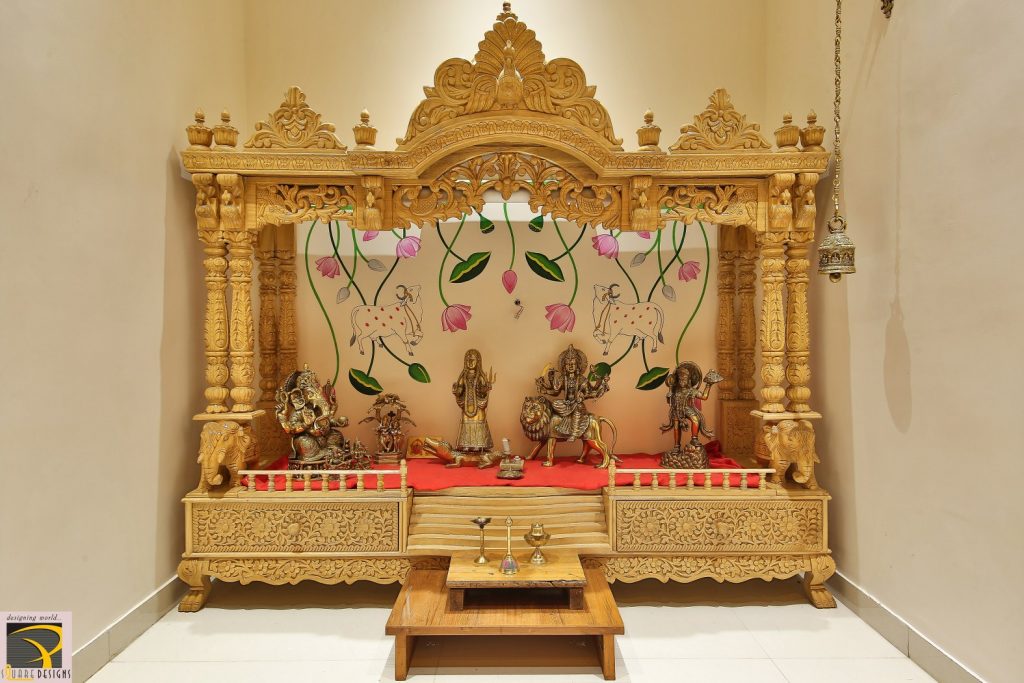
The uniqueness of the temple lies in its customized features. It rejects the wonted backdrop and adopts a hand-painted Pichhwai artwork settling in the desired vibes. The roller blinds, again display the playful statue of Lord Krishna and Radha establishing a religious setting.
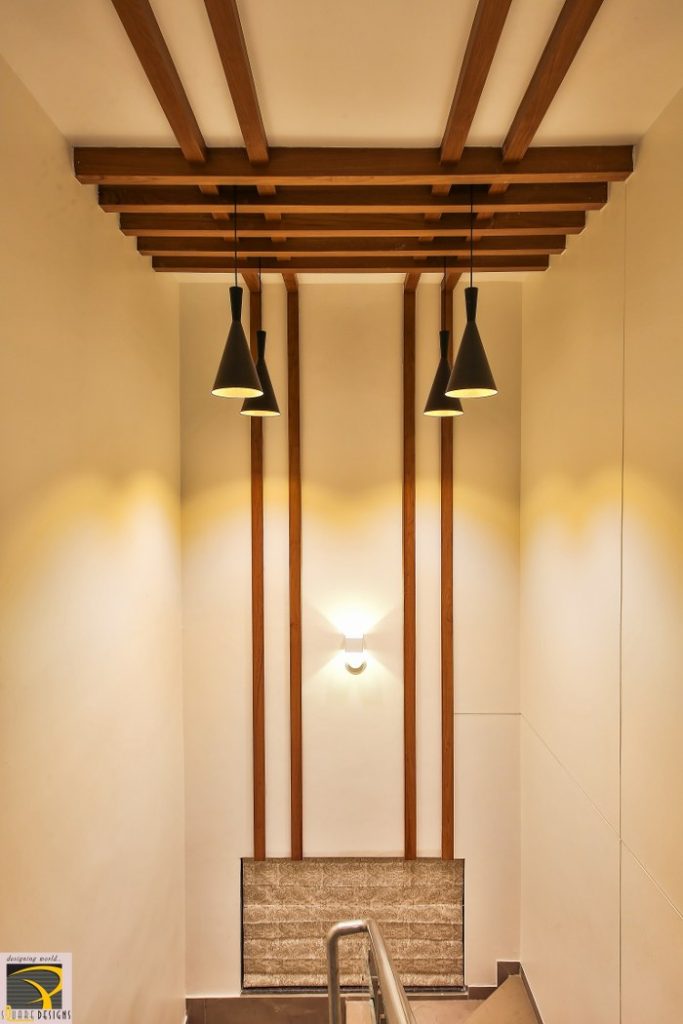
The concept of articulating surfaces gets reflected along the stair cabin in a way to exemplify the verticality and atrocity of the space in connecting the two storeys. The thoughtful arrangement of wooden battens and warm hanging lights generates the salient warm vibes in here.
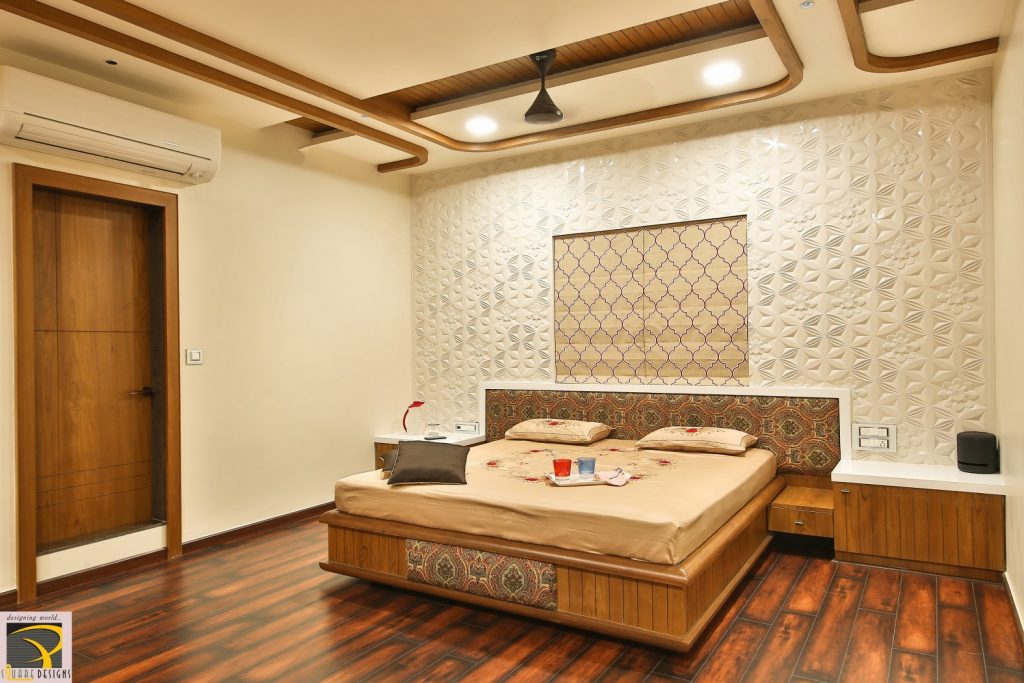
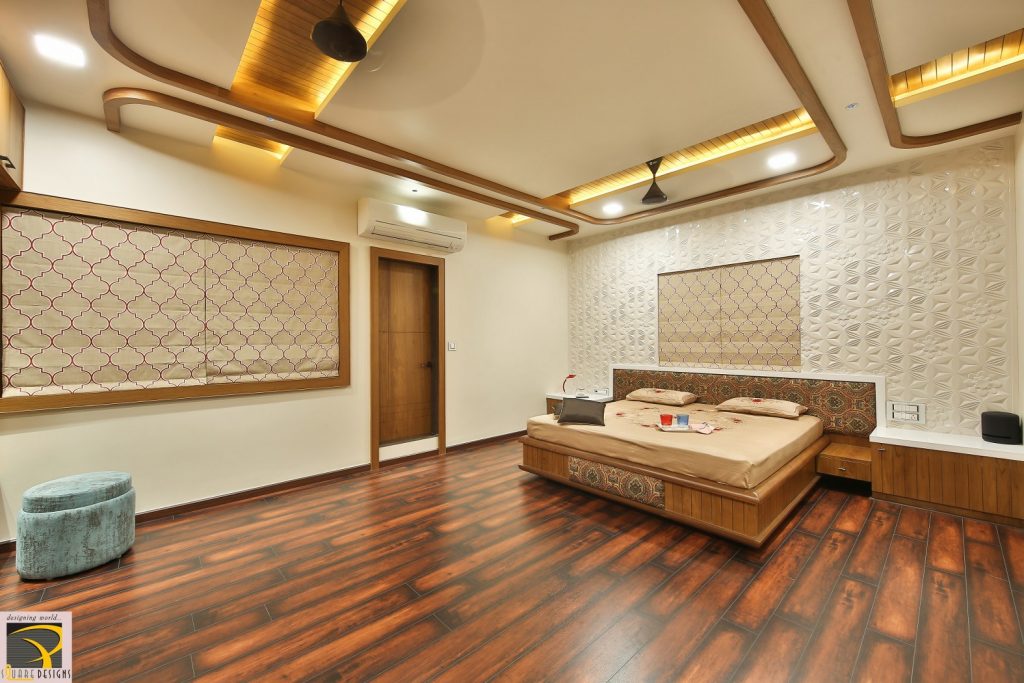
The master bedroom is lavish, robust, and luxurious with its rich materials and deep colours. The wooden flooring dominates the space with its feel and texture. The furnishings is majorly done in a bright under-toned veneer and vertical grooves with a unique touch of the traditional fabric for the bed-back.
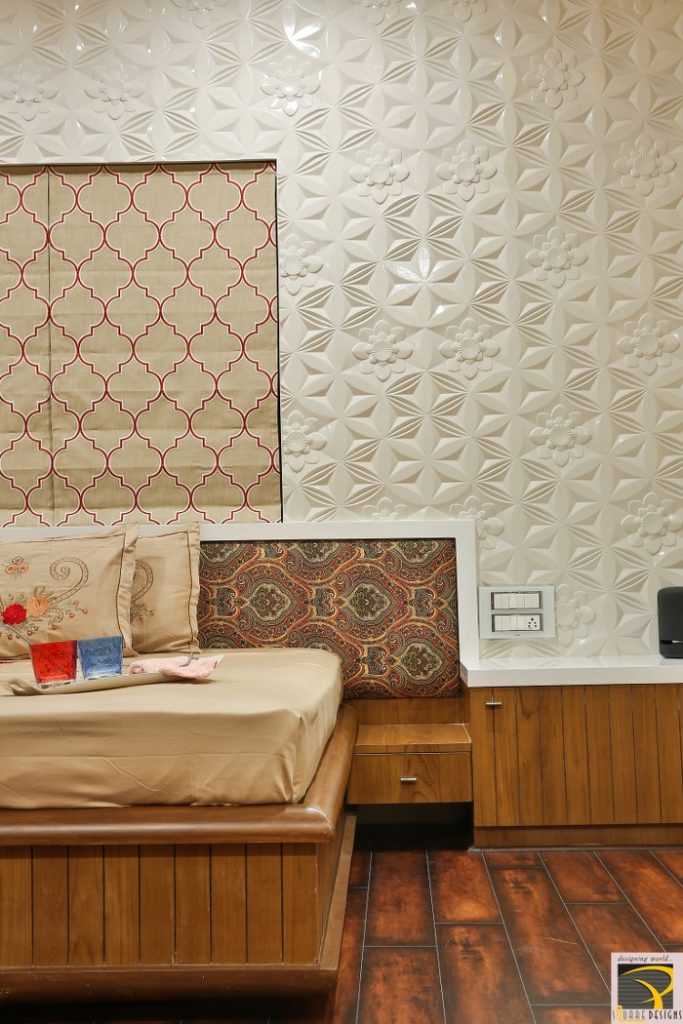
An affluent vibe is asserted by the 3D laser-cut MDF sheet polished with a PU coat to arrest the space with its reflective essence. The monotony of the flushed veneer wardrobe unit is thoughtfully broken by the back-painted glass finish.
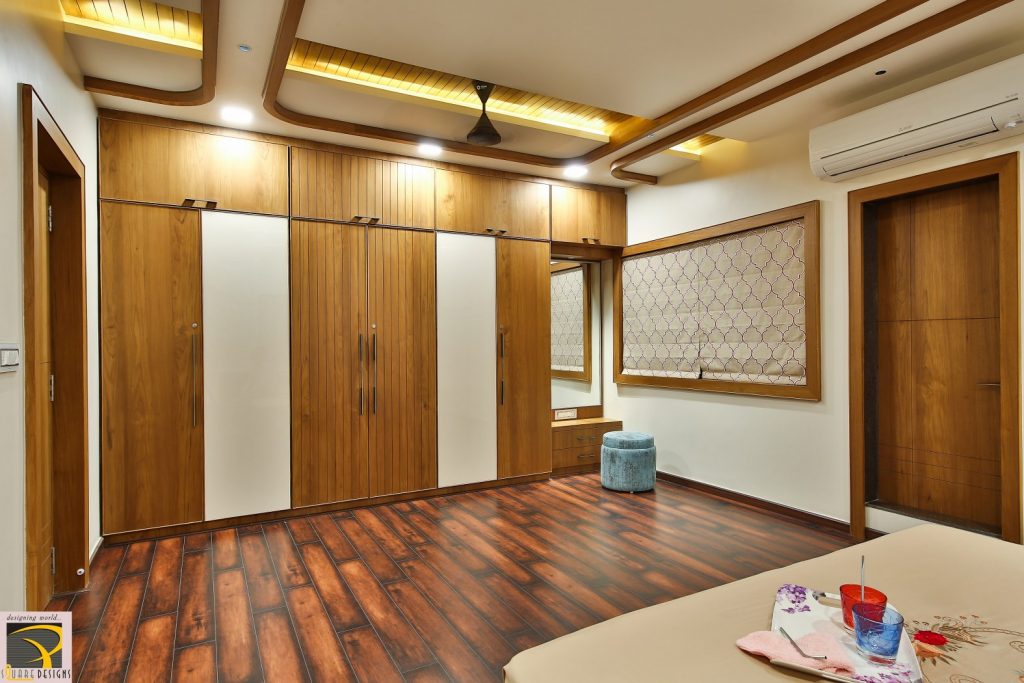
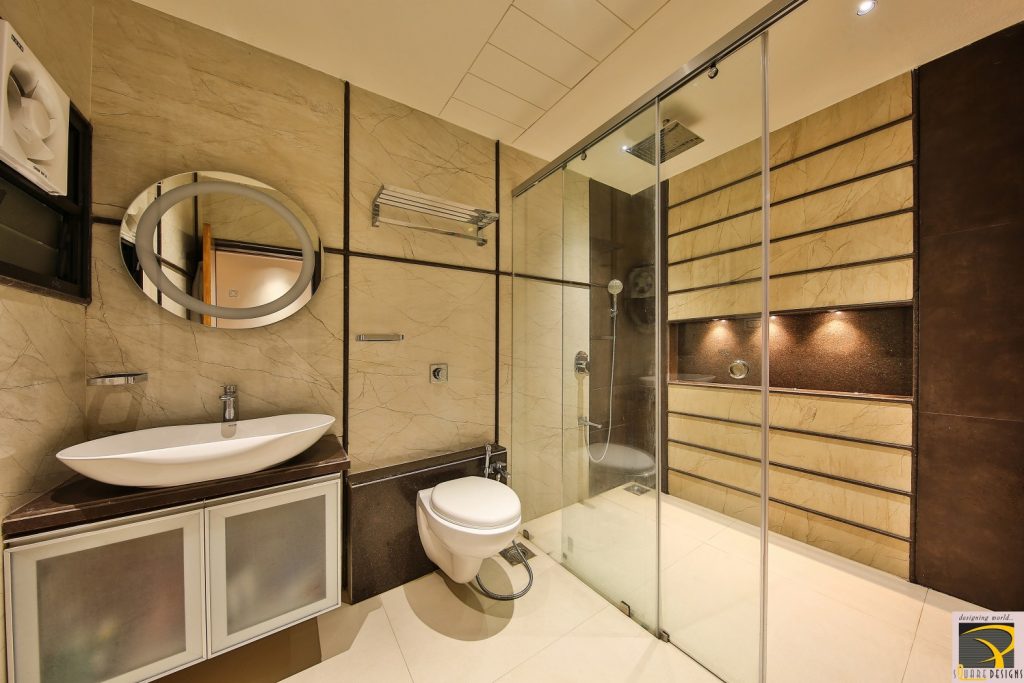
The master bathroom is monotoned with unique beading done in granite with round edges. Functionality is given utmost importance apart from its aesthetic appeal. The warm spotlights- even in the niches- sets in the soothing ambiance.
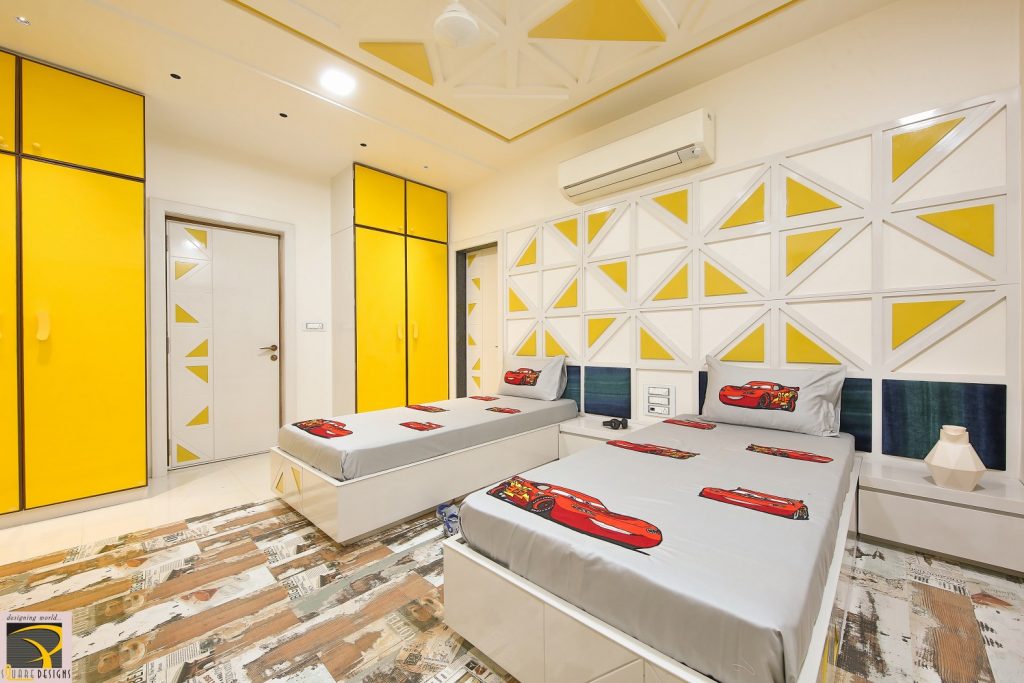
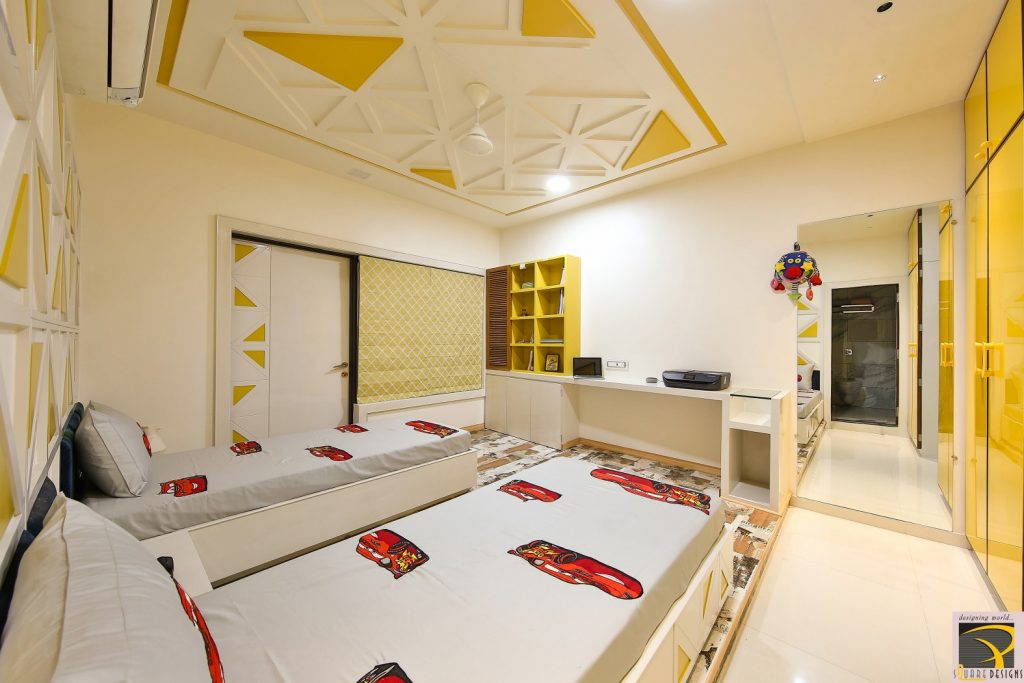
The kids’ bedroom speaks for its user group with its quirky and eclectic vibes. It follows the design principle of repetition with its triangular tessellations and energizing yellow tone. The raised floor uses a casual wooden floor to also mount the bed and study unit aptly accommodating all the foreseen functionality. One wouldn’t fail to notice the wooden storage unit emphasizing the designers’ signature style of breaking the monotony.
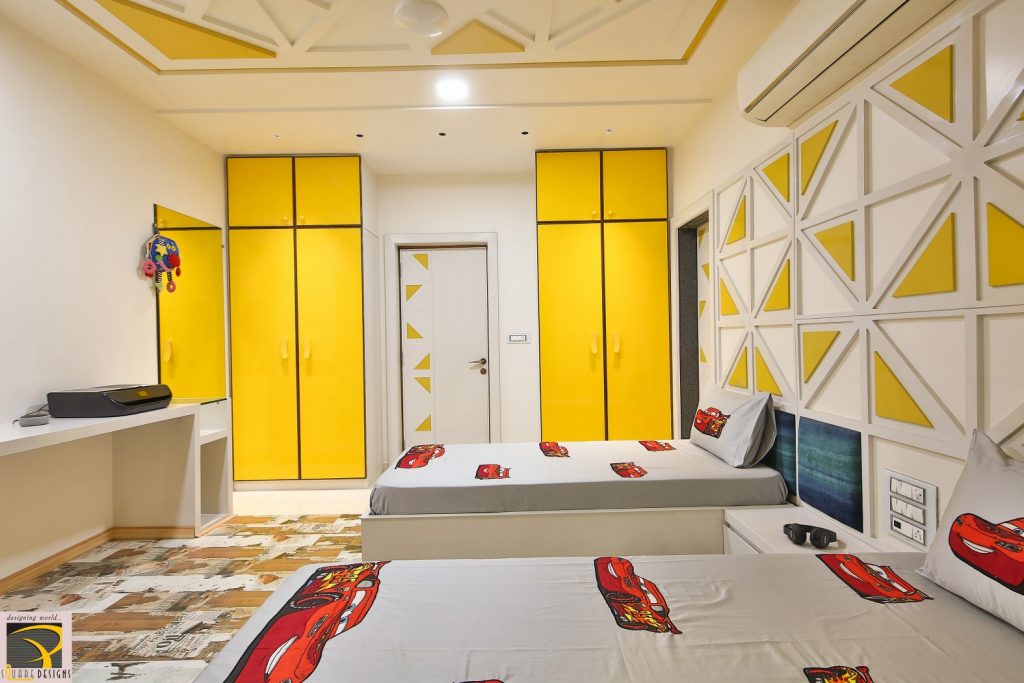
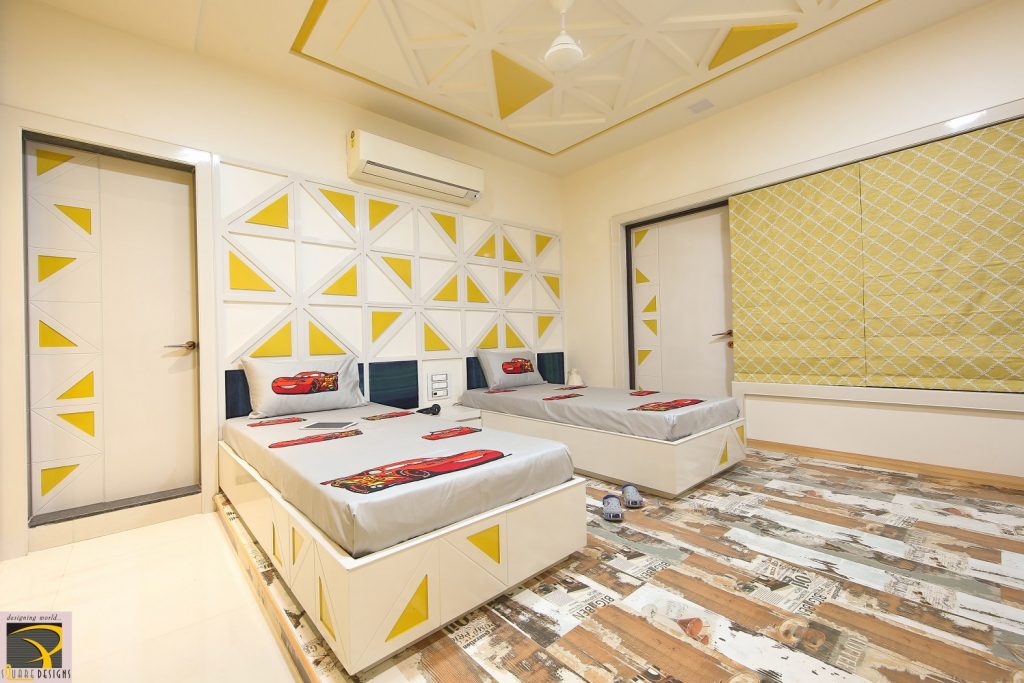
The kids’ bathroom uses digital tiles in white for the walls. The graphical highlighter wall reflects the blue bed-back in the bedroom. This minimalistic setup ensures a larger sense of space and the whites sets in a sense of composure. Here again, space is designed prioritizing the functionality and thus, curated for an easy-maintenance.
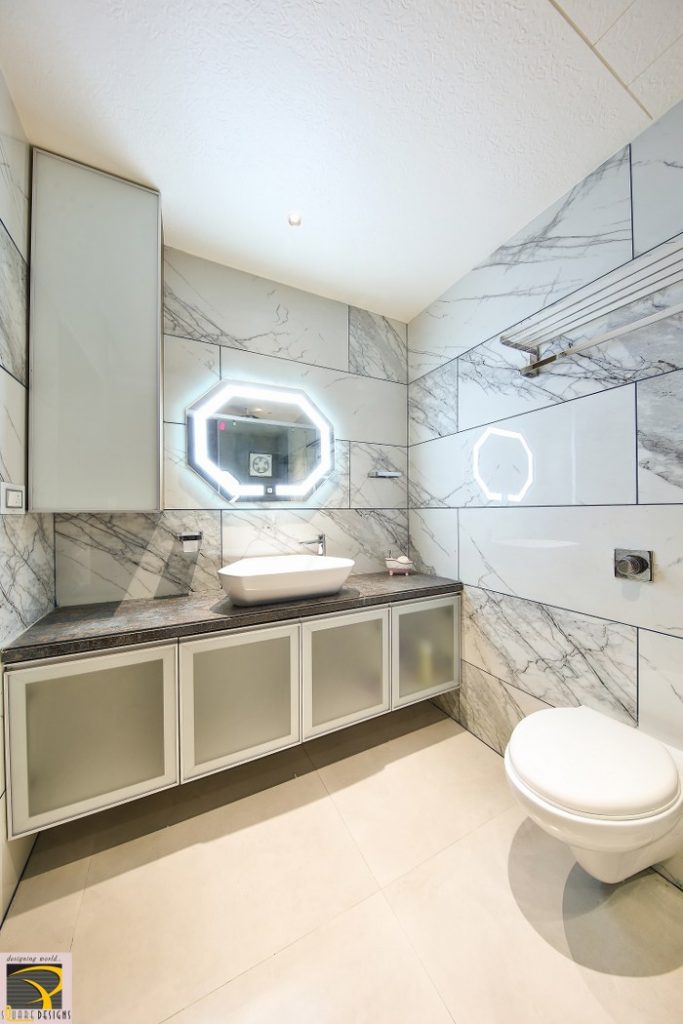
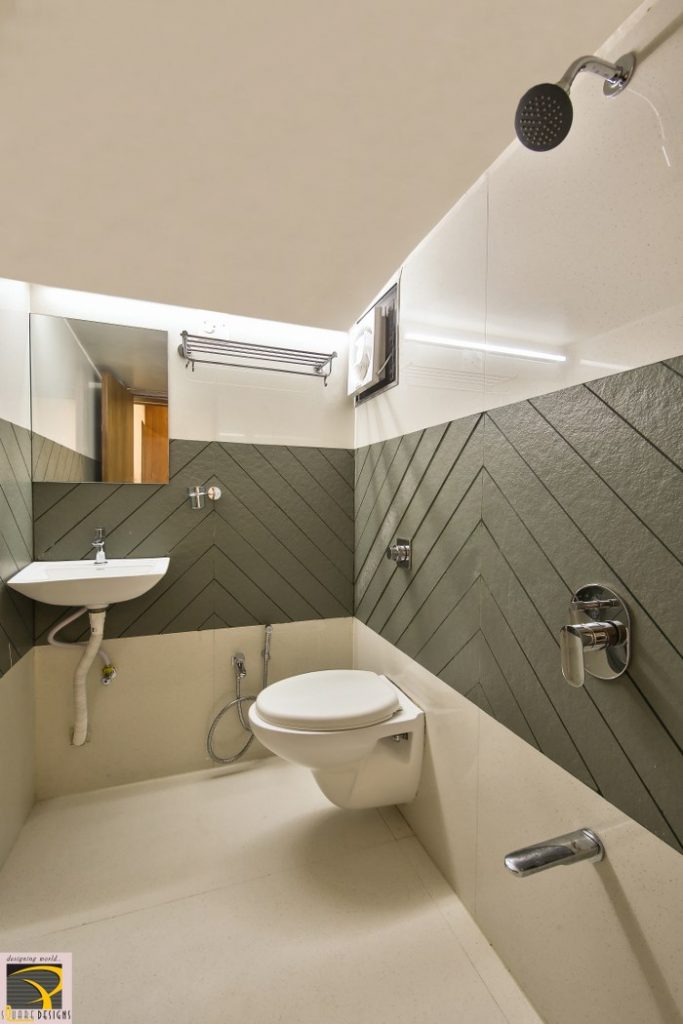
The designers have justified every nook of the house with utmost attention to functionality and workmanship. Hence, the spaces render a unique aesthetic accompanied by the righteous design principles.
FACT FILE:
Firm :- P Square Designs
Client :- Mr. Jimy Patel
Typology :- Residential
Location :- Nikol, Ahmedabad, Gujarat
Status :- Completed in 2019
Design Lead :- Maulik Bhadani
Photography :- JJ Films (Jayesh & Jignesh)
Content Credit: Megha Hirani

Facebook: https://www.facebook.com/psquaredesignsahd/
Instagram: https://www.instagram.com/psquaredesigns/
20 Indian Kitchen with Window Design: Practical yet Presentable
With the changing trends in home, a kitchen with window design has stayed a paramount feature of Indian kitchens for its functionality as well as aesthetic purposes. Kitchen is the heart of Indian homes. It’s the most dynamic space in any Indian household— where traditions are passed down, flavors are crafted, and many stories are […]
Read More20 Breakfast Counter Designs: Amazing Indian Kitchen Choices
How many of you have the time to enjoy a family meal instead of an individualized quick bite? Breakfast counter designs in India exemplify societal changes, new culinary preferences, and cultural dynamics. With hectic lifestyles and changing work patterns, breakfast has shifted from a family-oriented meal to a functional individual affair. A large wooden table […]
Read MoreModern Dressing Table Designs for Bedroom: 15 Indian Style
Relating to the contemporary is fashion, and adopting that popular style is a trend. Modern dressing table designs for bedrooms seem to be a popular trend, adding glam to fashion. Did you know that some objects are gender-based? Yes, a vanity box, known as an airtight box, contains cosmetics and toiletries for women. Historically, the […]
Read MoreEvery Corner Of This 1900 sq.ft. Modern Design Villa Tells A Story | Archaic Design Studio
Nestled in the serene town of Nadiad, this 1900-square-foot modern design villa is a masterpiece of contemporary design. Its muted color palette creates a tranquil atmosphere, with every corner telling a story of elegance and style. Editor’s Note: “Nestled in Nadiad, this 1900-square-foot villa epitomizes contemporary elegance. From its Oak wood accents to serene color […]
Read MoreThis Traditional Modern House Offers the Comforts of Contemporary Living | DesignHaaus
Our mission was to create a traditional modern house that captures the essence of traditional Indian design while seamlessly incorporating modern elements. The villa owner envisioned a space that would honour their cultural heritage while offering the comforts and aesthetics of contemporary living. This Traditional Modern House Offers the Comforts of Contemporary Living | DesignHaaus […]
Read MoreSunmica Designs: Great Shades for Great Beginning
Senses like touch and sight associate well with pleasure and satisfaction. Well-crafted Sunmica designs inject those emotions in varying patterns, textures, and thicknesses. People perceive these designs predominantly as a decorative element to view and comforting to touch. To define, ‘Sunmica’ is the name of a brand that has rewritten the history of laminates with […]
Read More20 Modern Texture Paint Designs to Elevate Your Home Decor
Looking to add a fresh, dynamic touch to your interior design? Modern Texture paint designs is your answer! Unlike traditional flat paint, textured paint brings depth, interest, and personality to any space. Whether you’re aiming for rustic stucco finishes or sleek metallic accents, its versatility lets you customize your walls to match your unique style. […]
Read MoreDrawing Room Interior Design: 20 Classic Ideas for Indian Homes
Have you heard of ‘Thinnai’? The evolution of withdrawal space has drastically changed from past decades to today’s decade with drawing room interior design. To all of you who don’t know what ‘thinnai’ means, it is a raised platform structure adjacent to the entrance of South Indian homes. It resembles charpai, chabutra, or manchaha in […]
Read MoreKitchen Island With Seating: 15 Design Ideas for Indian Interiors
Kitchen island with seating truly serve as a family anchor in the home. They are more than just practical fixtures; the kitchen island with seating is the cornerstone of the family’s structure, fostering connection and unity. Its layout allows multiple people to move around the kitchen island with seating easily while working, enhancing spatial comfort […]
Read More20 Kitchen Floor Ideas: Guide to Stunning Flooring Options
Choosing from various kitchen floor ideas is a crucial decision that impacts both the functionality and aesthetics of the space. With various kitchen floor ideas options available, each material offers unique benefits and characteristics. From the timeless elegance of hardwood and the budget-friendly versatility of vinyl, to the durable practicality of ceramic tiles, understanding the […]
Read More
