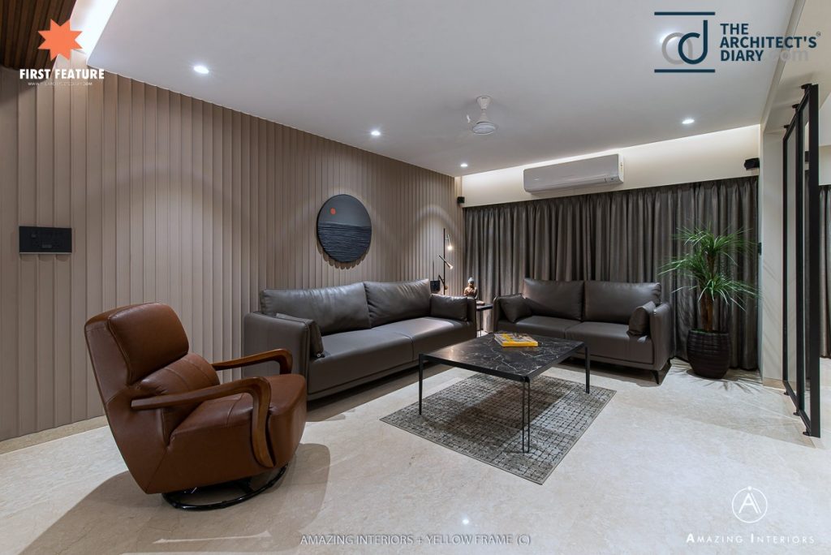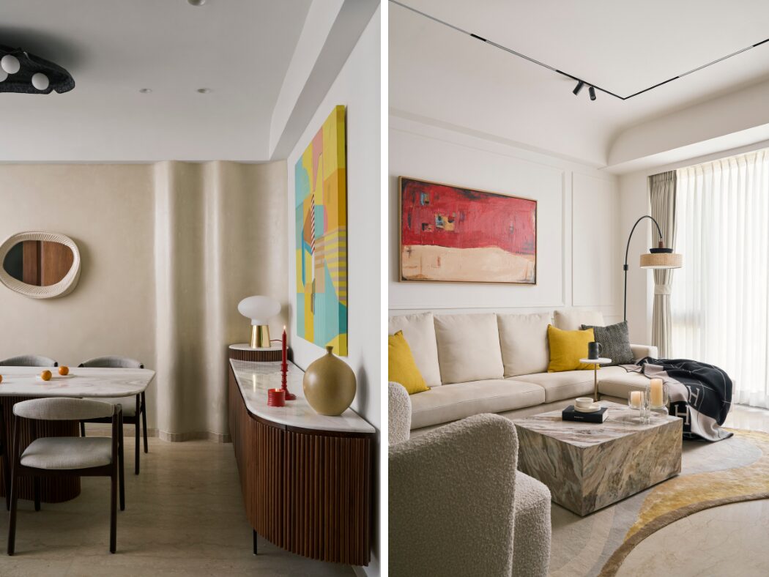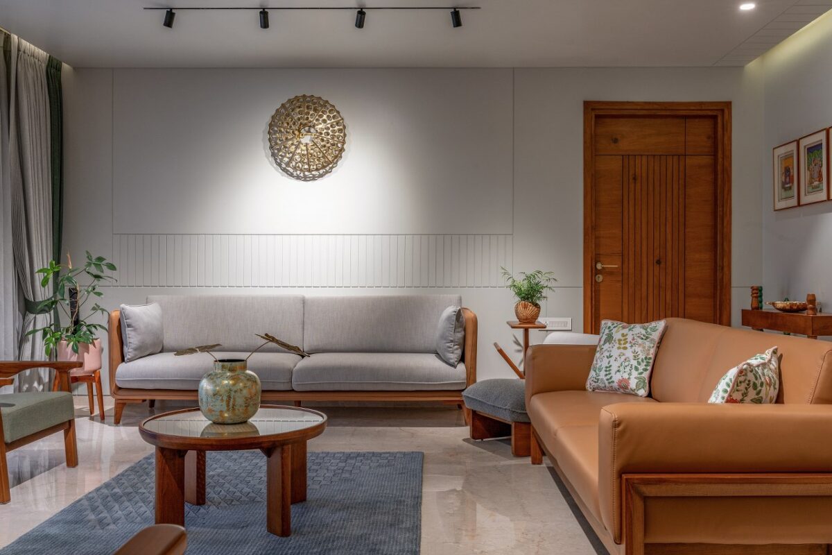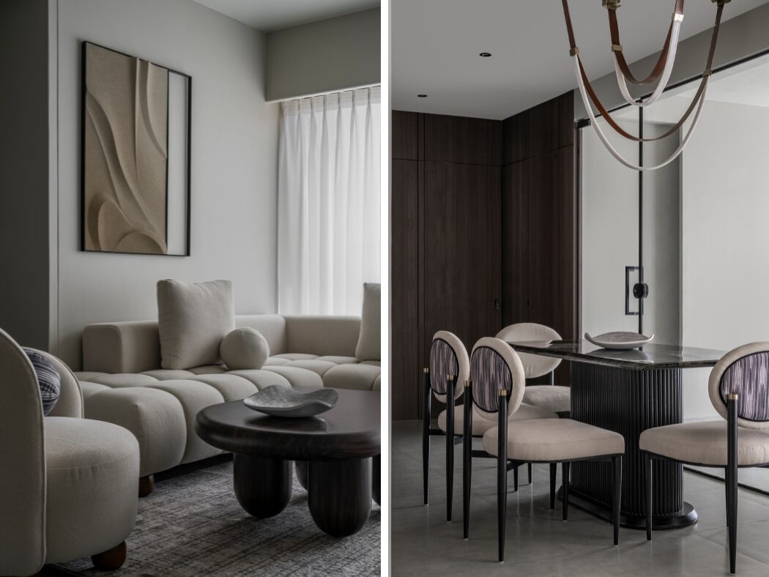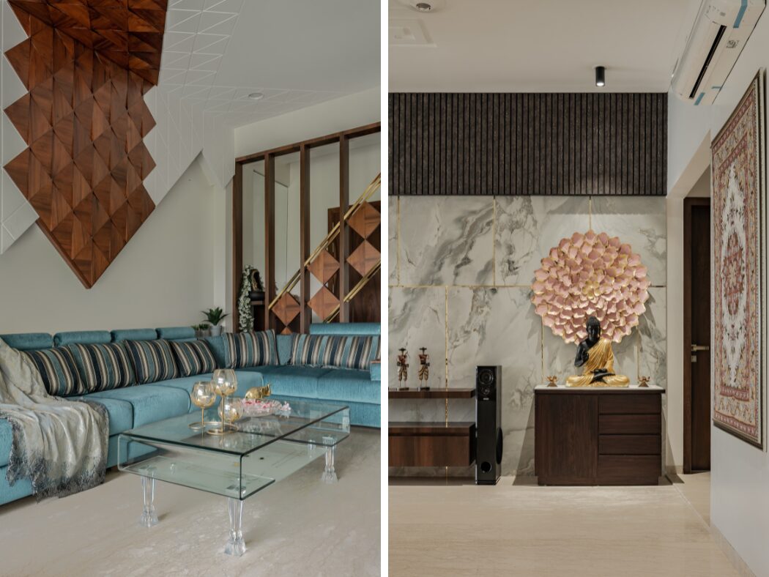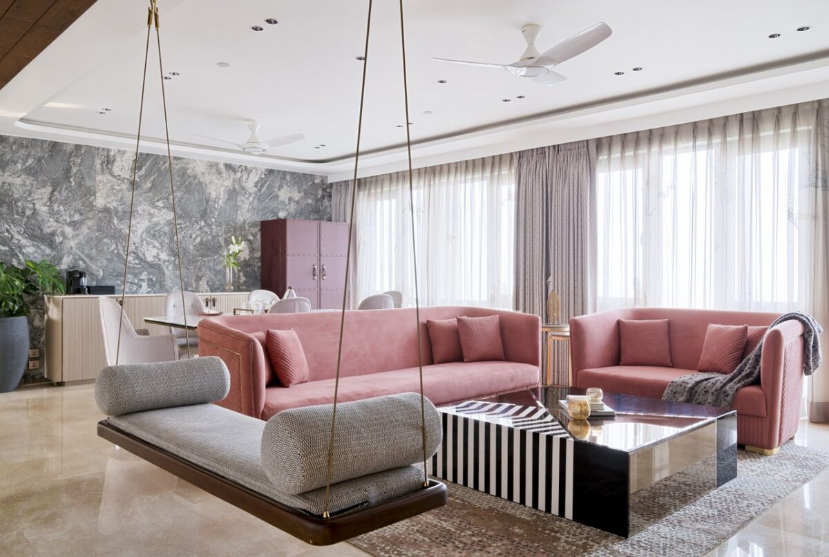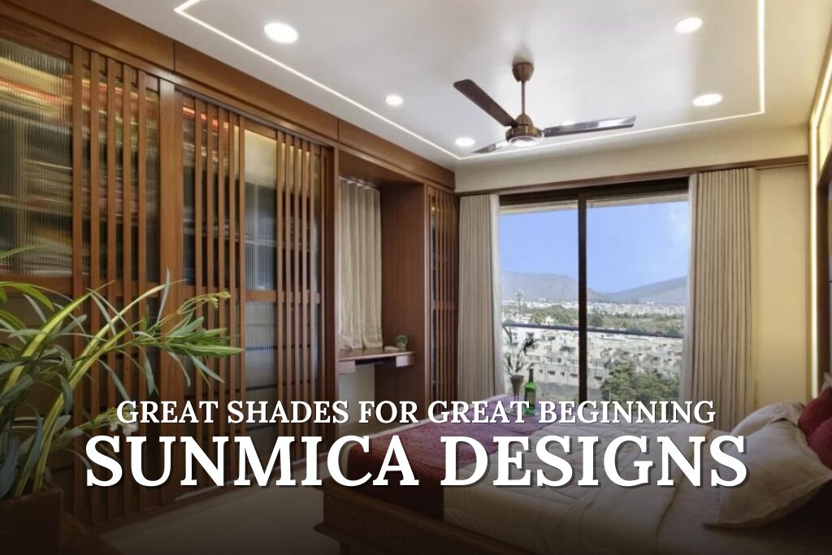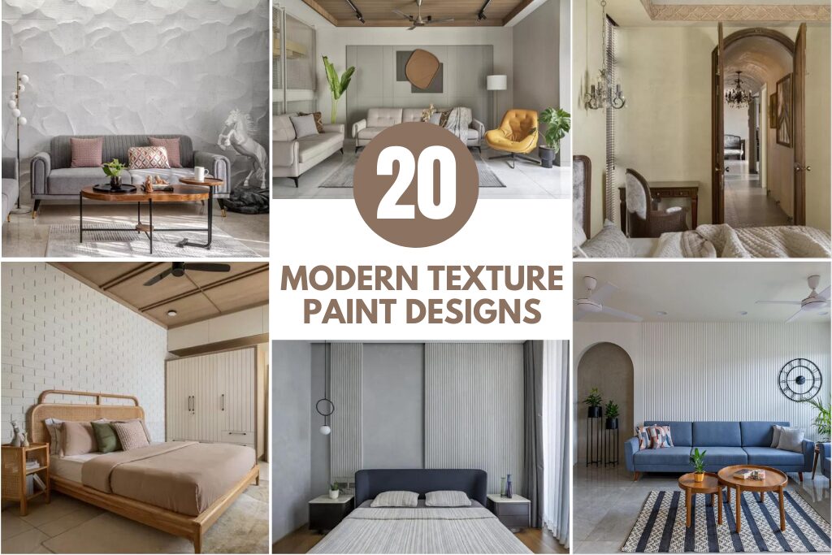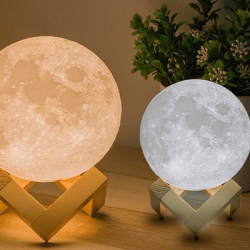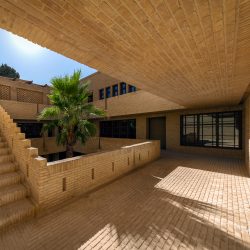A Subtle 3BHK Apartment Complementing An Elementary Lifestyle | Amazing Interiors
A Subtle 3BHK Apartment Complementing An Elementary Lifestyle | Amazing Interiors
Here is a sedate minimal 3BHK apartment across 1500 square feet that abide by its monochromatic and subtle tones and a modest framework. It is concerning the client’s inclination towards a toned-down kind of a residence for their family of four- in relevance to their elementary lifestyle. Revolving and staying close to an earthy monochromatic palette and frolicking around with self-texturing is the concept the firm, Amazing Interiors designated for this abode.
Visit: Amazing Interiors
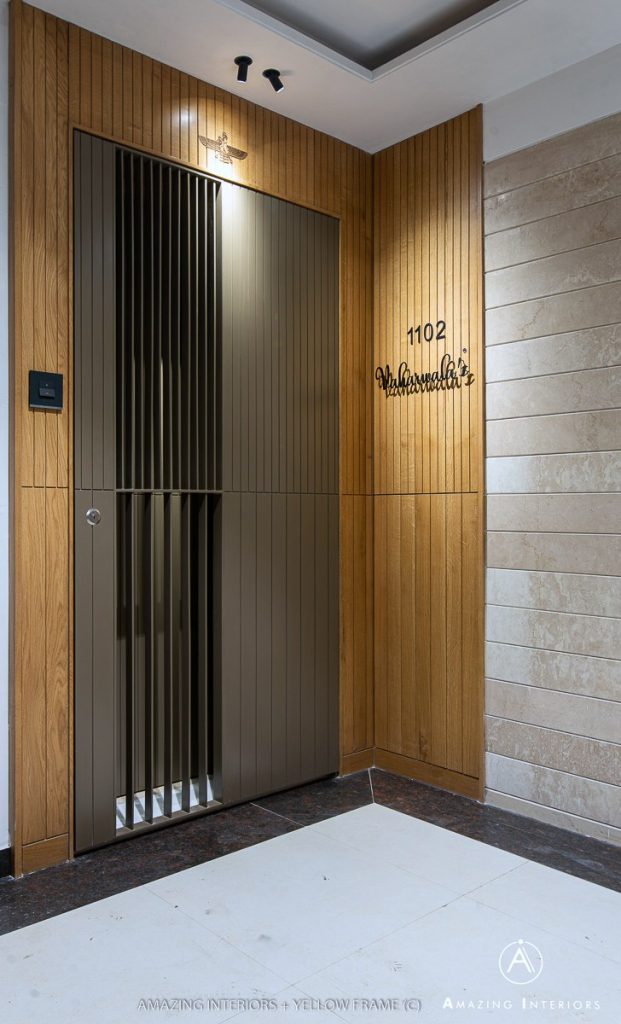
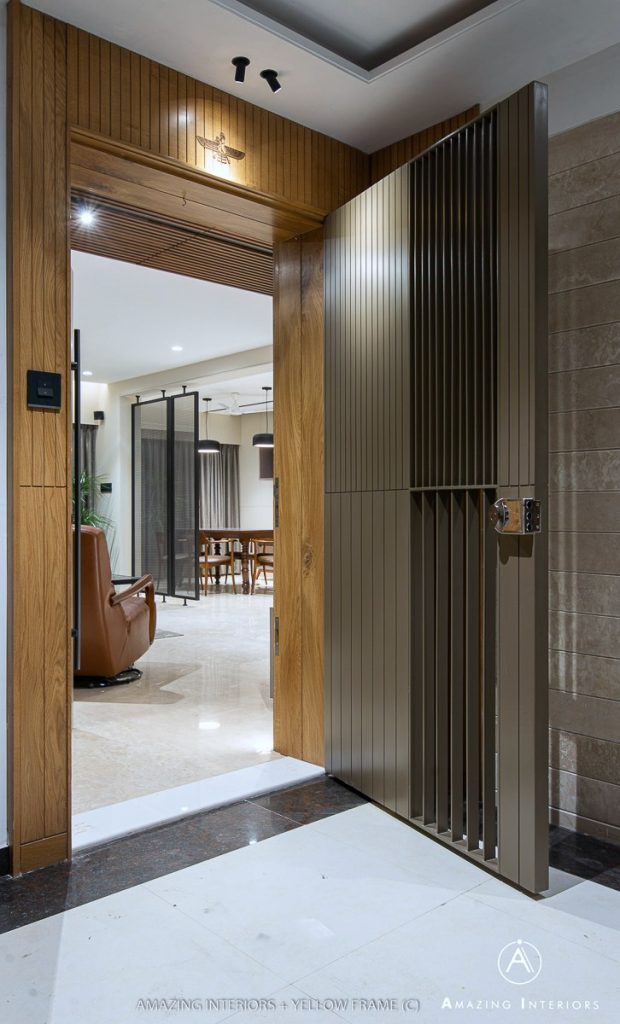
The entrance door is cornered with a superlative PU painted grey door over the vertical wooden wall flutings. The gesture appoints a verticality and in turn, a dominance to this niche. A spacious space, on the inside, gets shared by the living, dining, and kitchen- partitioned thoughtfully to help them maintain their identities and functioning. The highlighter wall in the living area is a vertically fluted POP wall done in a neutral tone- which in turn, works in complementing the earthy tones chosen for the furniture. The TV wall takes a natural stone cladding for a monotonous look with a sober linear console and a wooden fluted false ceiling.
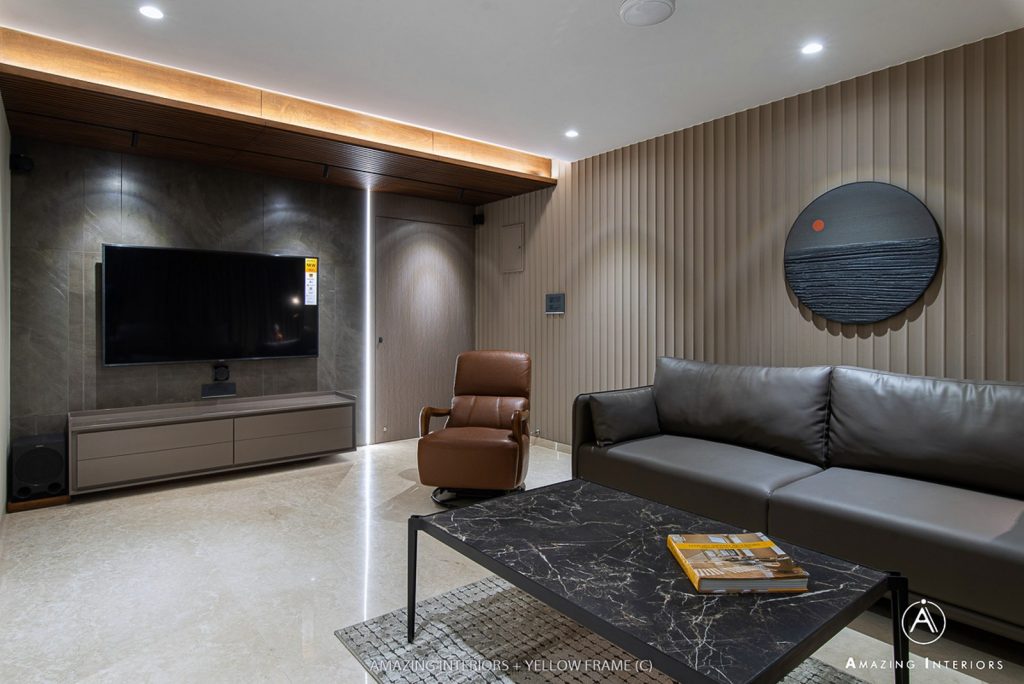
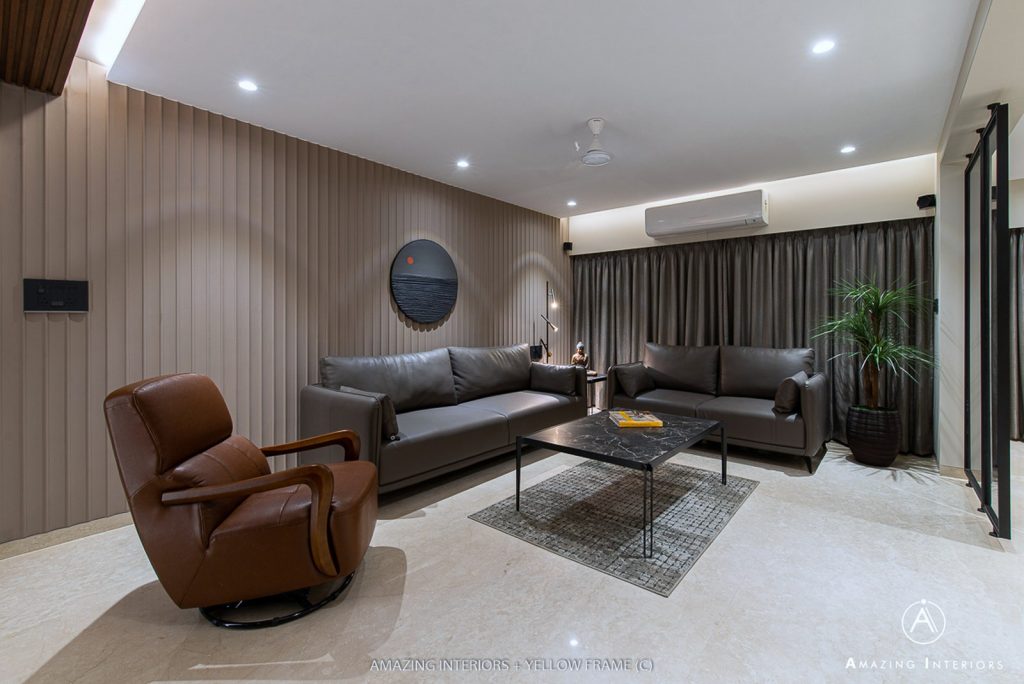
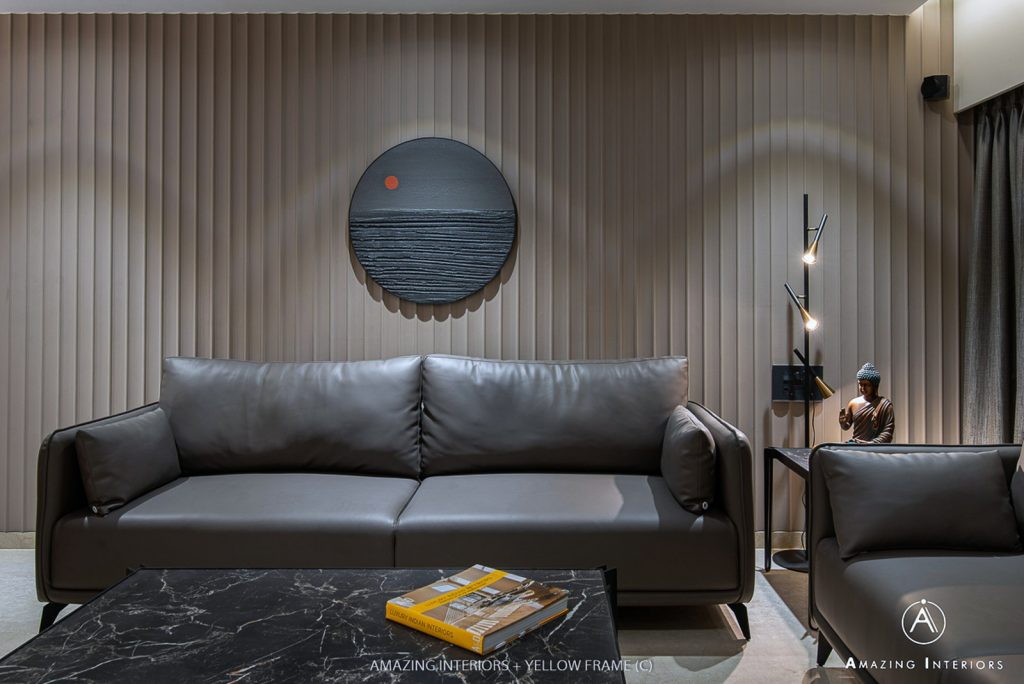
An interesting see-through partition between the living and dining helps in maintaining the spacious characteristics of the area. A fabric glass is held in a black metal frame for this partitioning. The dining table is linear with classic style wooden polished legs; positioned against a large opening to take in ample natural light. A minimal dining unit is fixated against the plaster grooved wall all around- all this set in earthy tones.
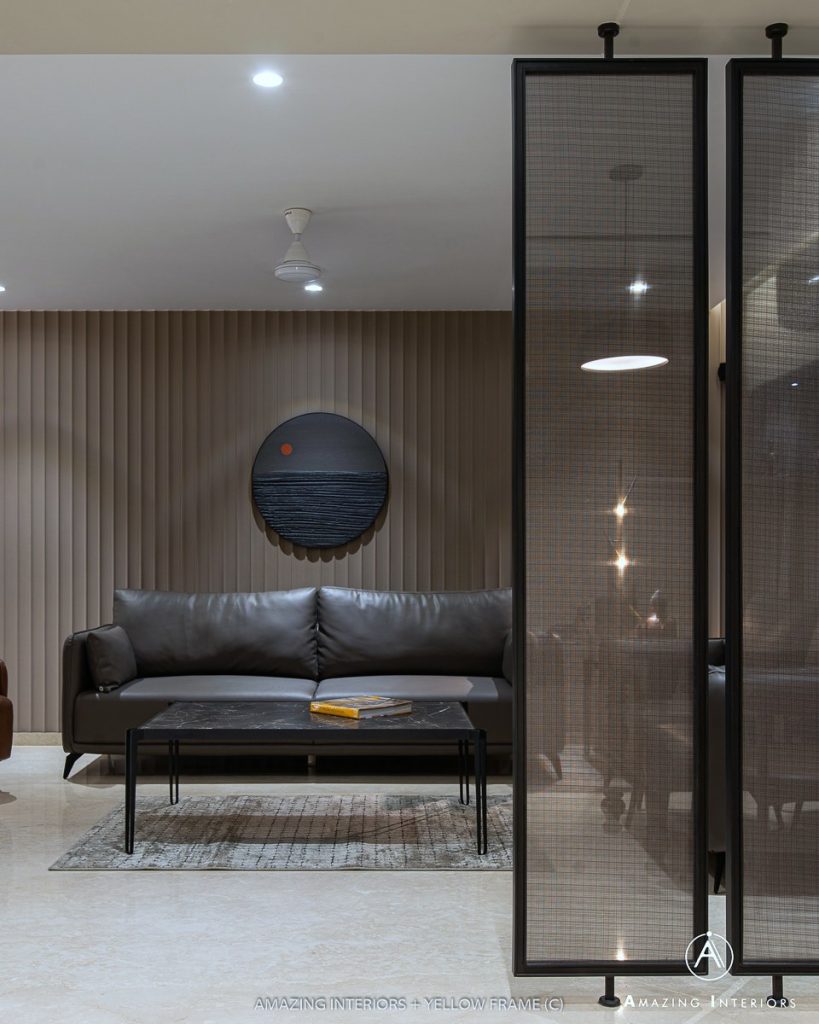
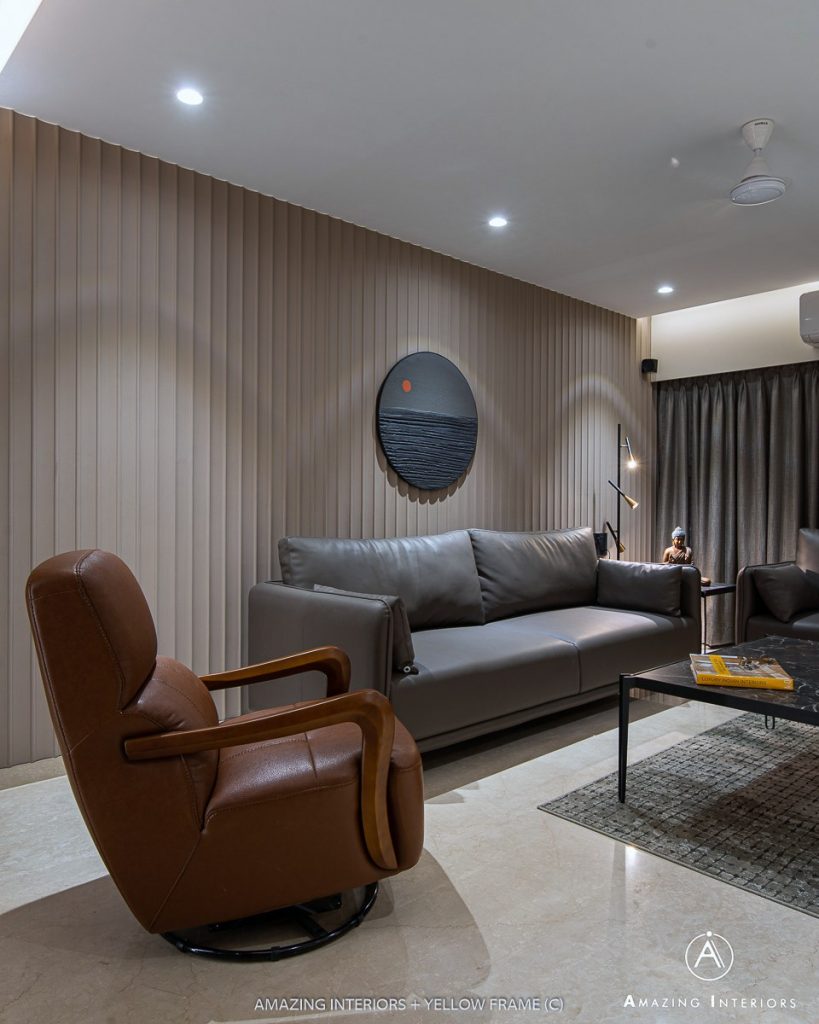
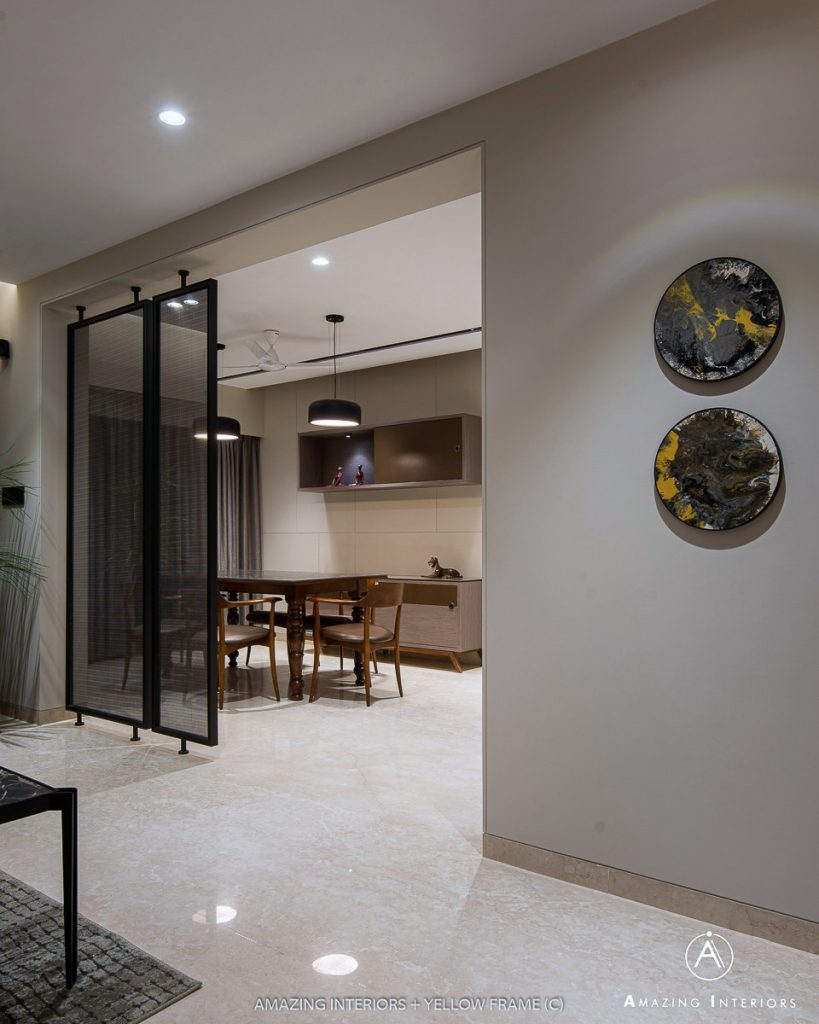
The kitchen again revolves around the same earthy and minimalistic concept. The functionality and easy-maintenance are given utmost importance and hence the PU coated finishes and the granite top. Instead of a corned look, the designer altered the perception of the common wash-basin niche to a c-shaped with a black metal frame that follows the same pattern as tile beading. An orange tone for the underneath storage act as the captivating point for the corner.
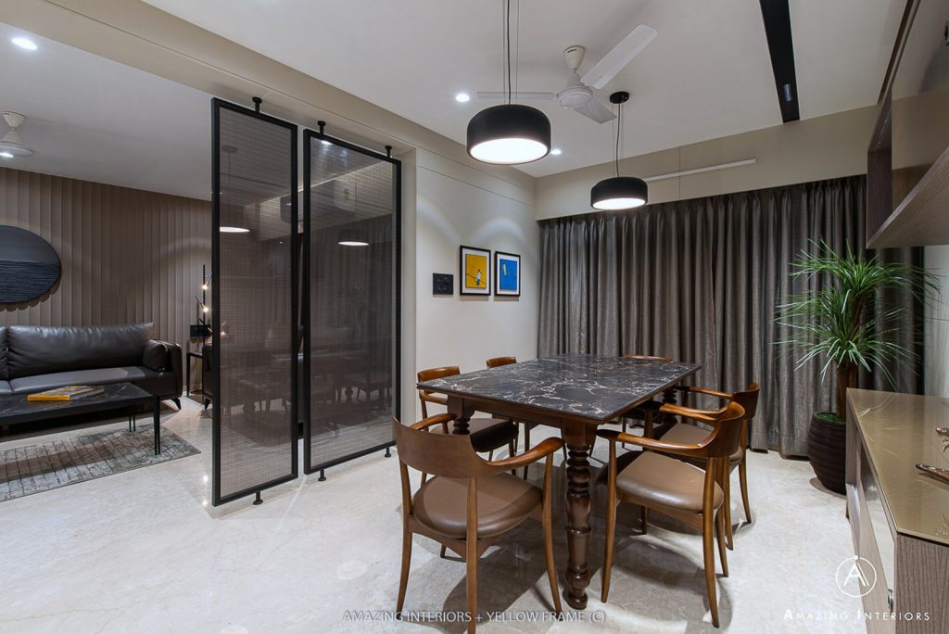
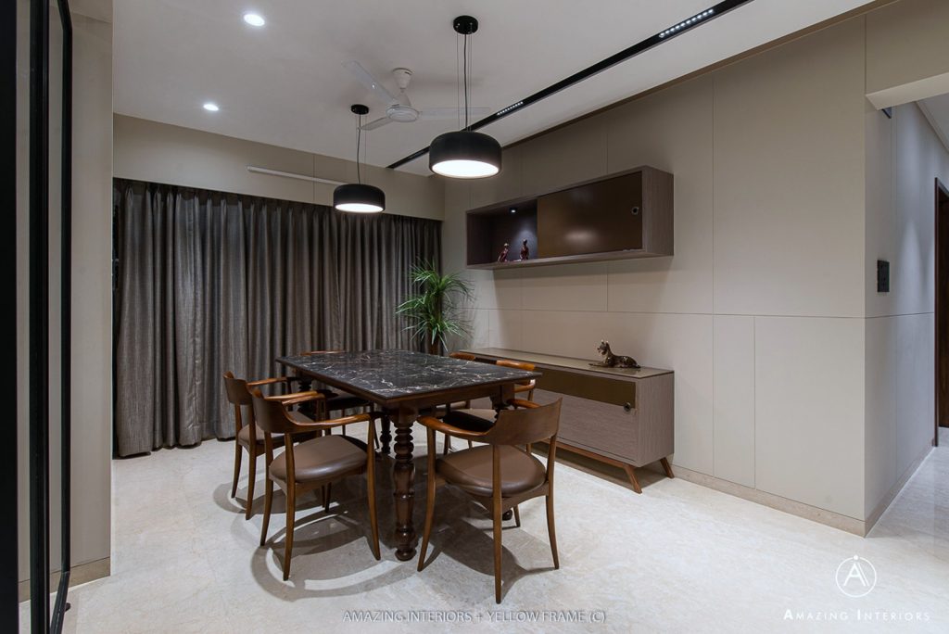
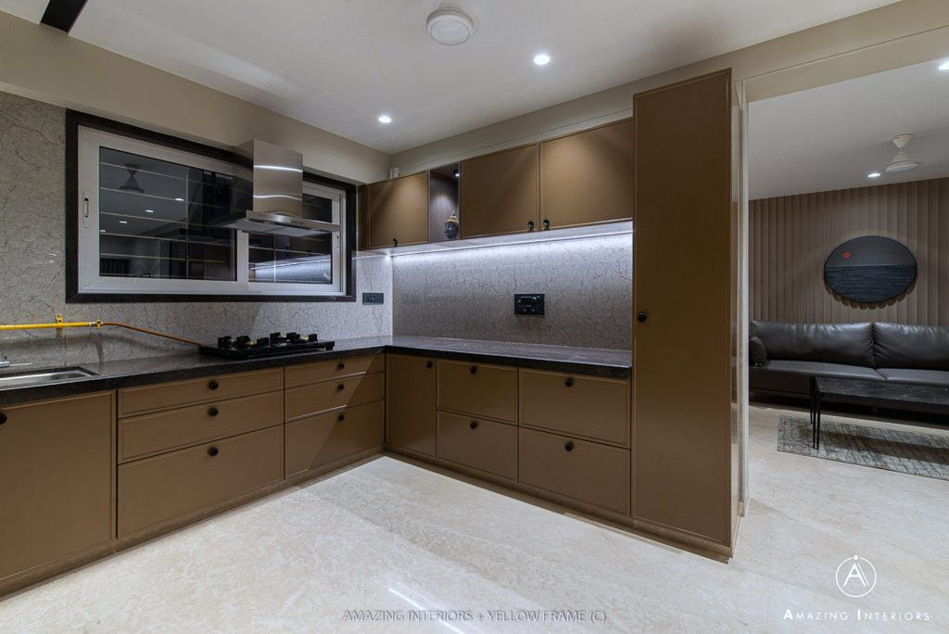
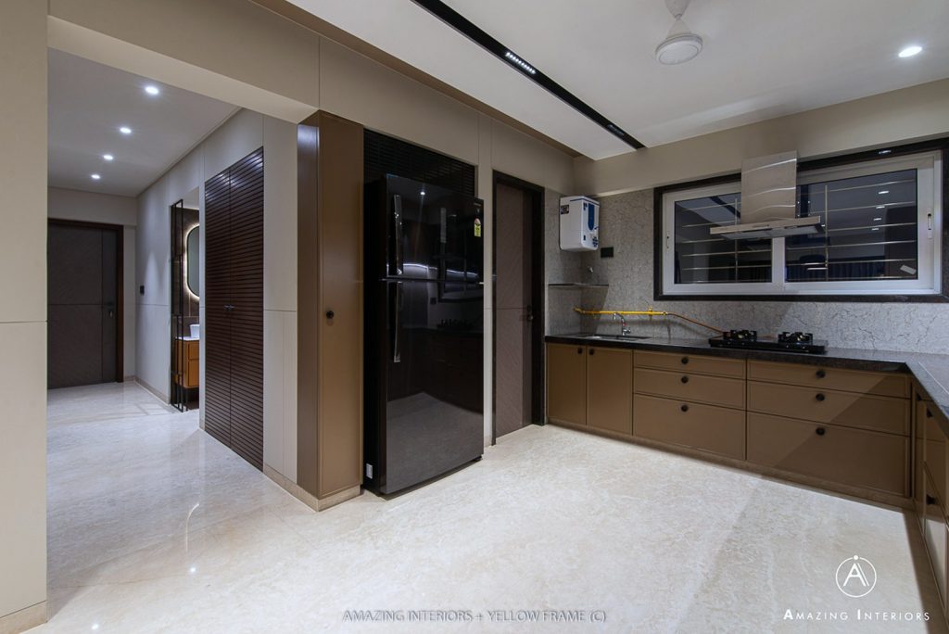
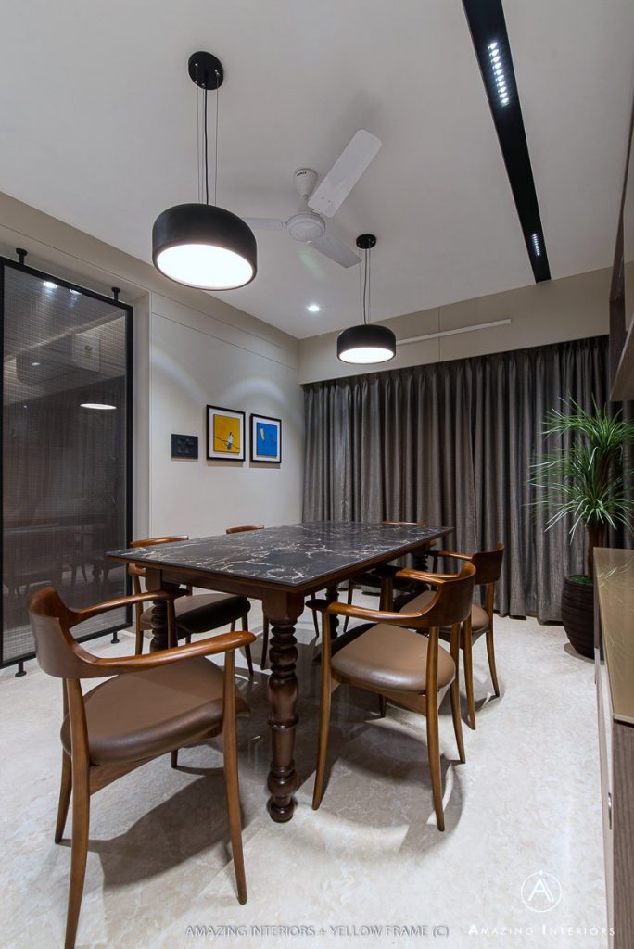
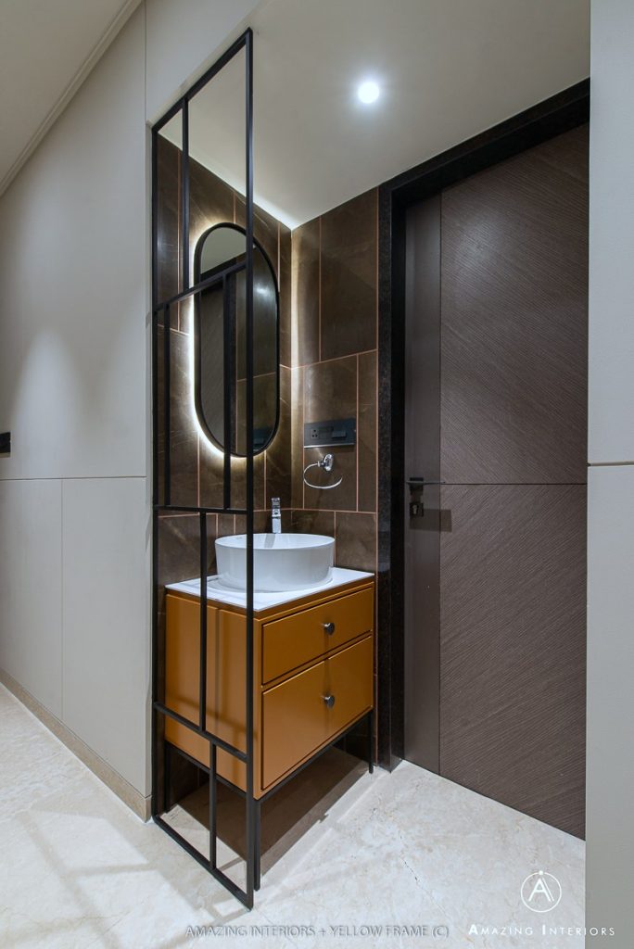
The apartment accommodates a spacious master bedroom with a segregated dressing area. The signature style here is the close grooving on the MDF sheets for the vertical surfaces and furnishings. It is acquainted with minimal furnishing, earthy tones, and self-texturing throughout.
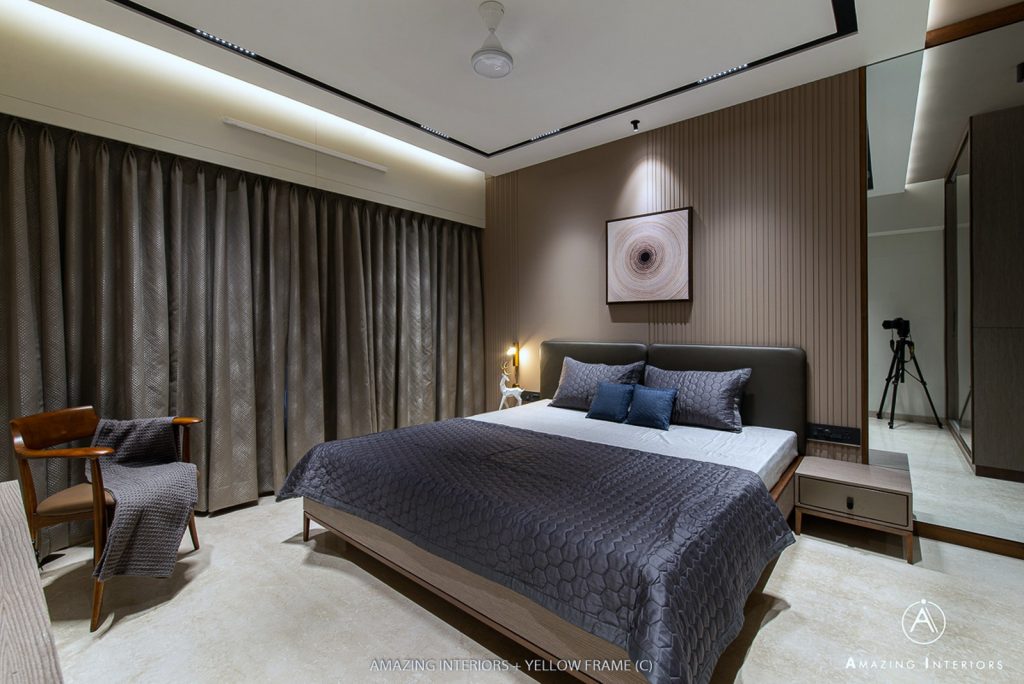
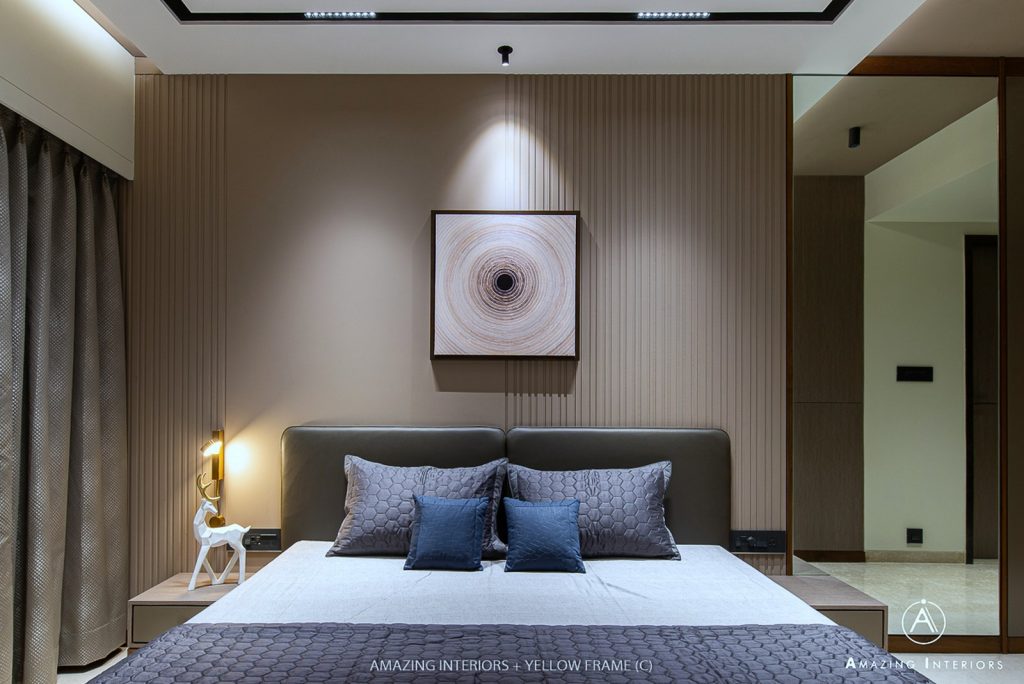
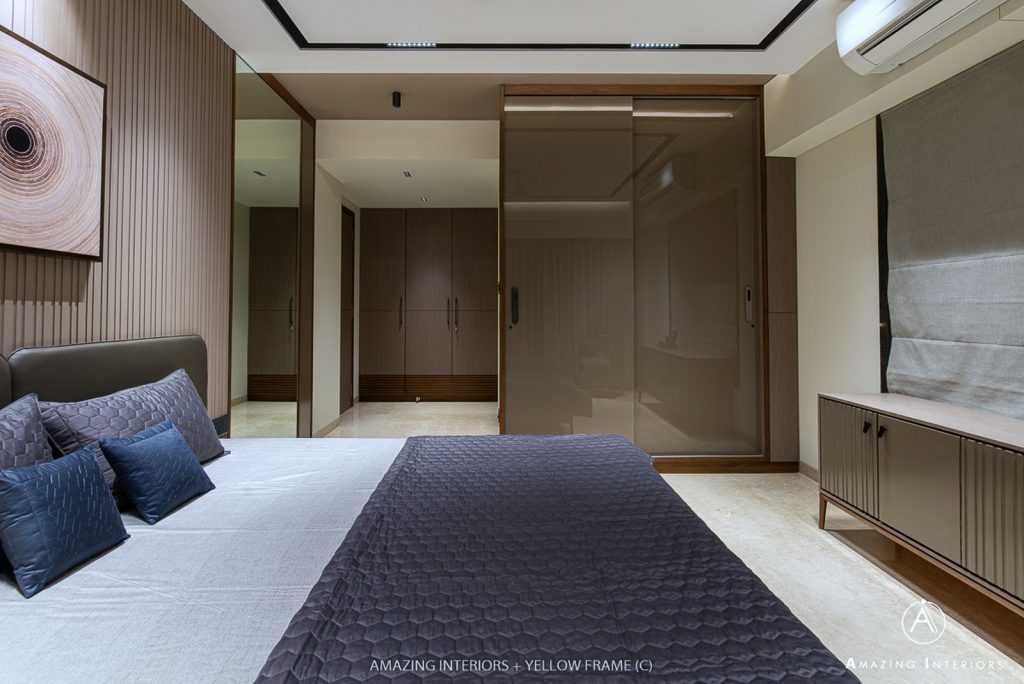
The son’s bedroom attains dual-tones with brownish laminate and a greyish green under toned wall paint. It is conceptualized with a classic style beading for the rear bed wall and a complimenting leather headboard. All this left simplistic to be made lively by the large opening along the shorter wall of the room.
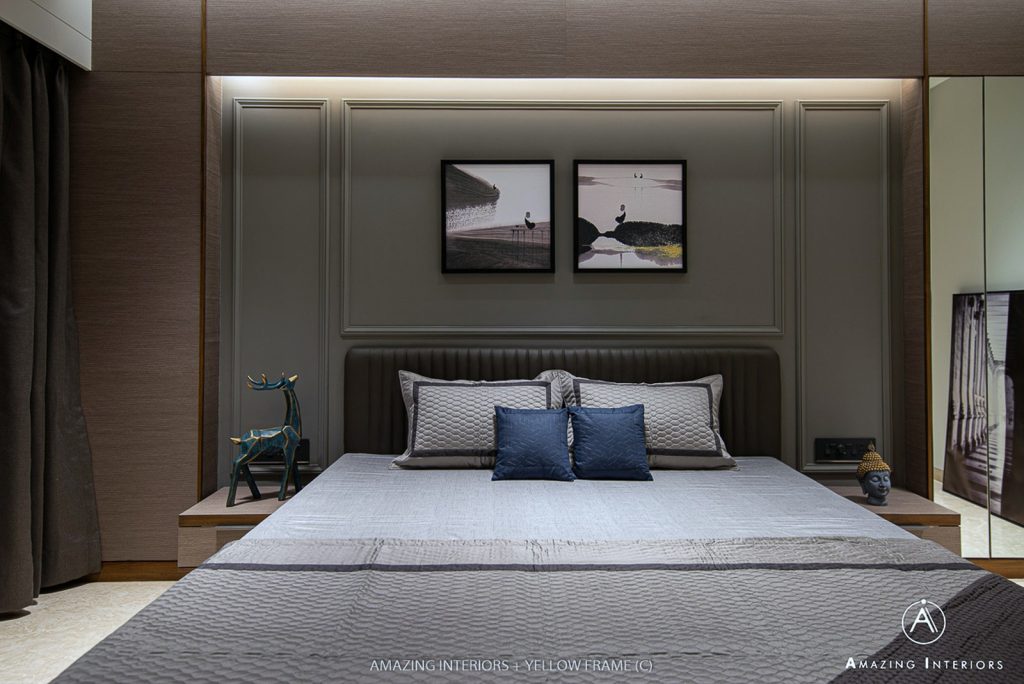
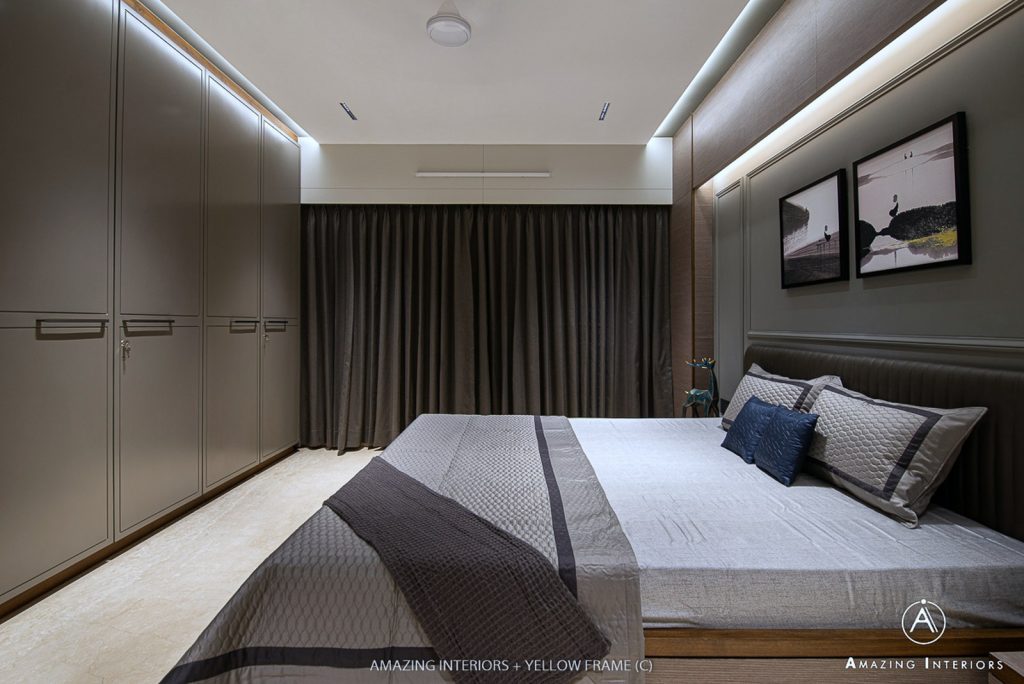
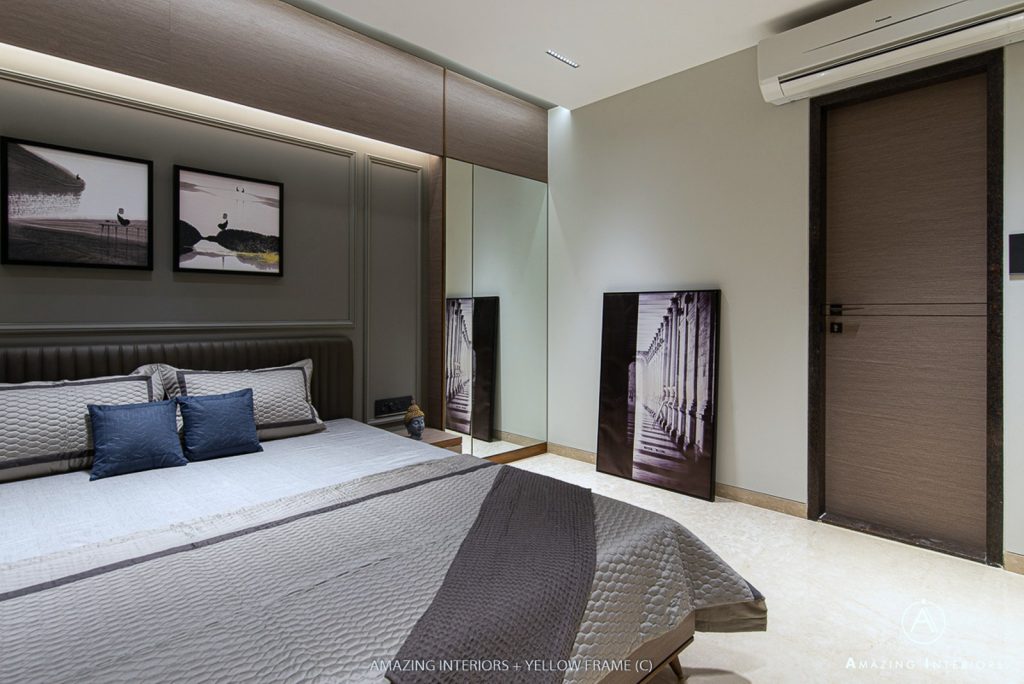
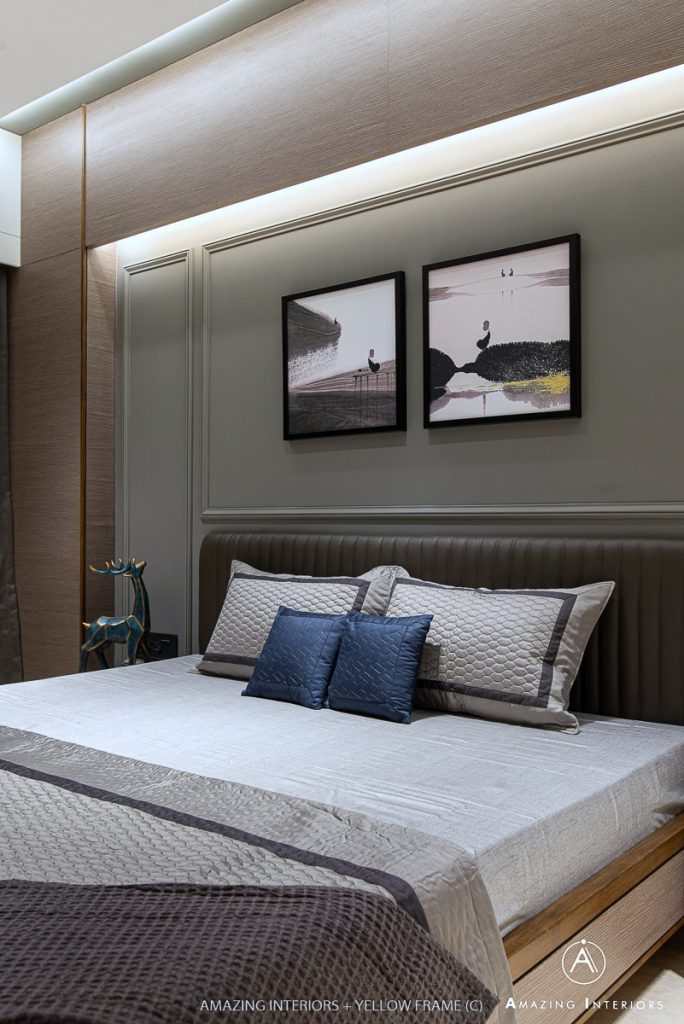
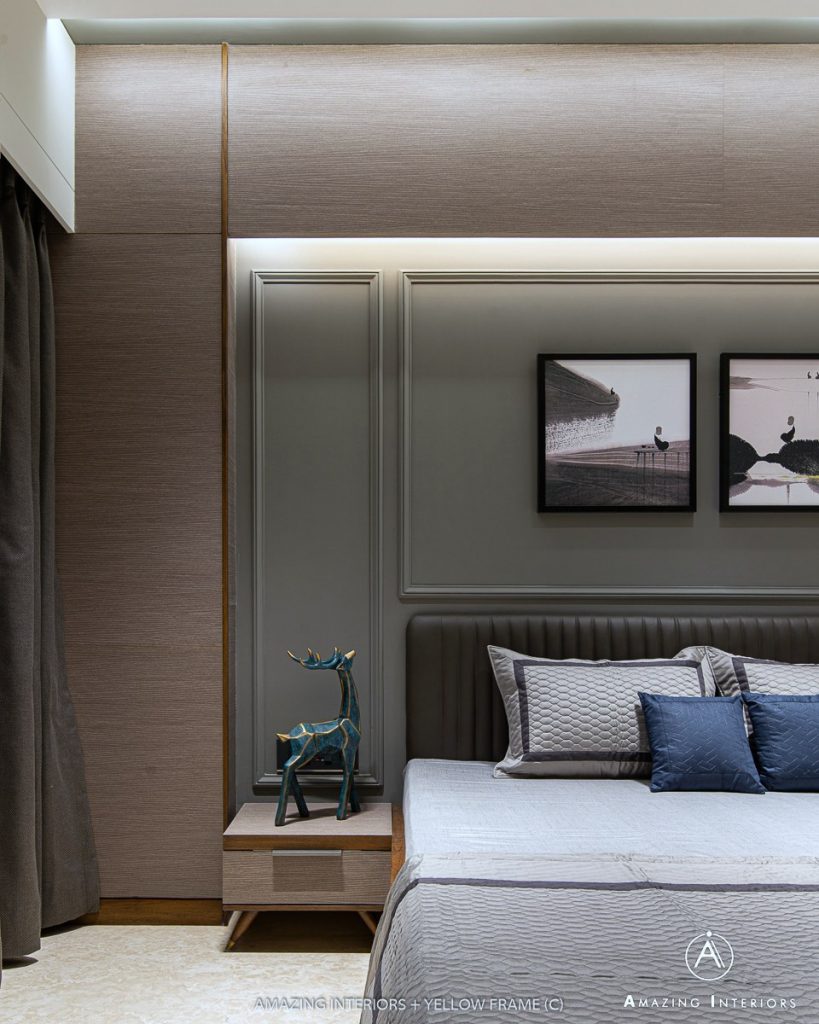
A wall tiling pattern is introduced for the bed back in the guest bedroom. It has textures to make it appear as a highlighter wall in the room. Otherwise, minimal designing and sober furniture with settled hues are chosen with respect to the smaller size of the room. The signature vertical flutings for the cupboard adds a decent character to space.
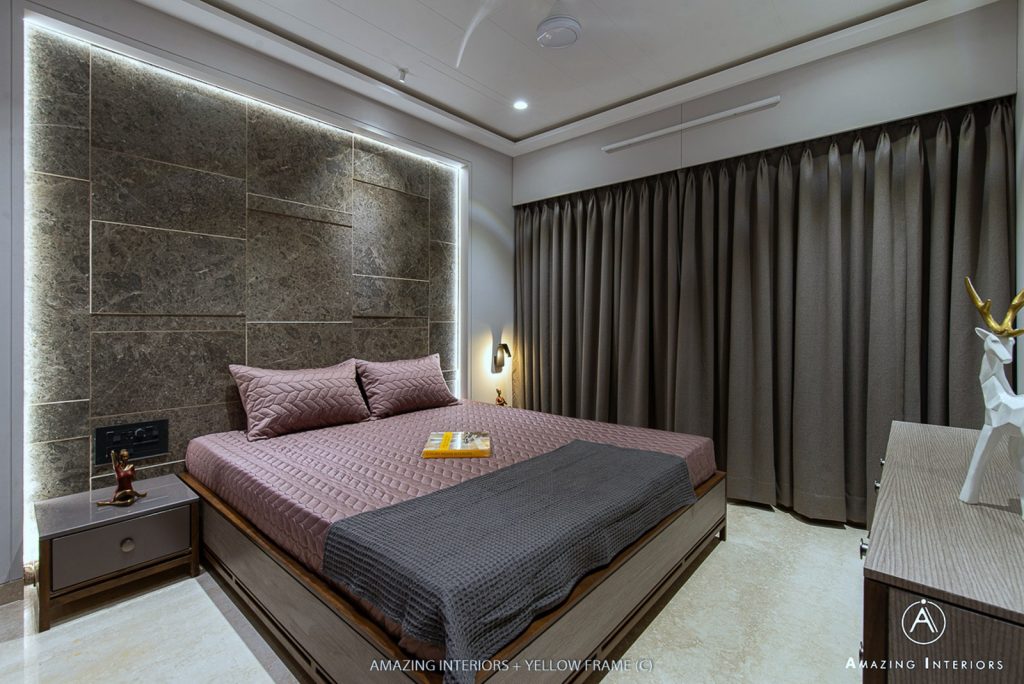
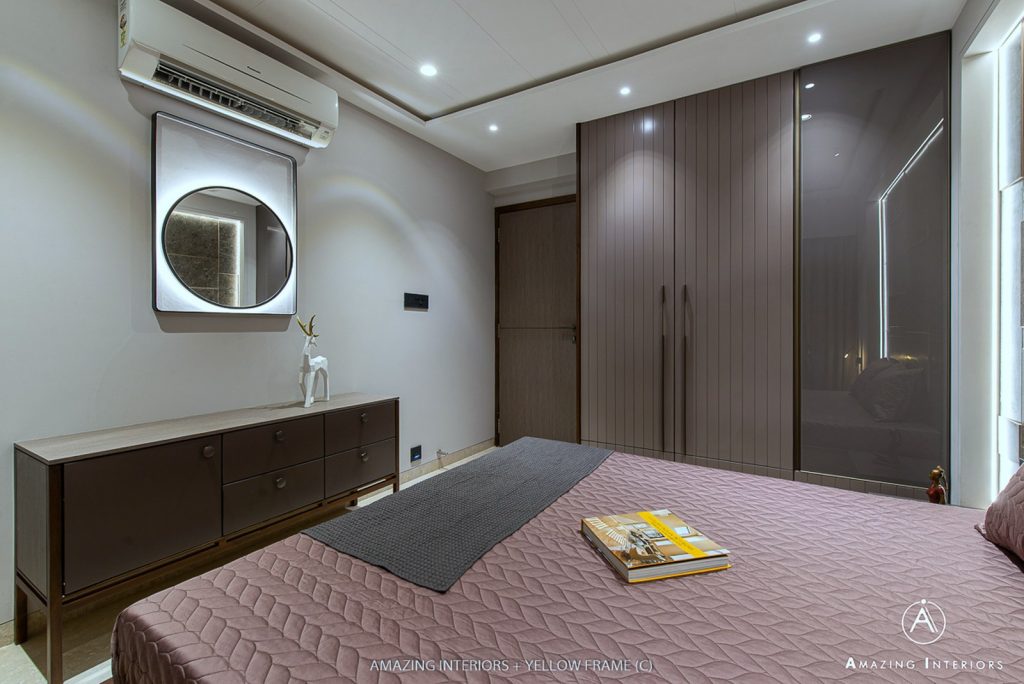
A residence design is meant to reflect the personalities of its residents while complimenting their lifestyle and convenience. This easy to maintain and decent elative abode is something that goes with the owner’s conduct and way of living. Indeed, the designers that bring appropriateness in their design!
FACT FILE:
Architecture Firm: Amazing Interiors
Year Of Completion: 2020
Built Up Area: 1500 sqft
Location: Surat, Gujarat
Principal Architect: Vicky. J. Doctor
Photo Credits: Bhavesh raghavani ( Yellow Frames )
Text credit: Megha Hirani
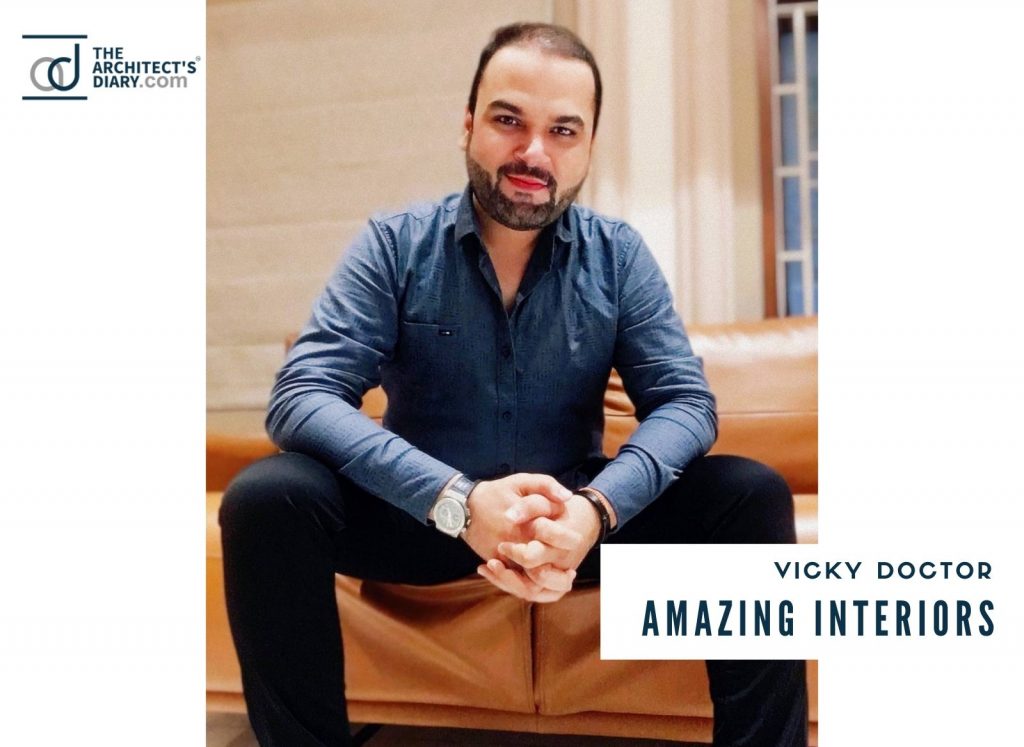
20 Indian Kitchen with Window Design: Practical yet Presentable
With the changing trends in home, a kitchen with window design has stayed a paramount feature of Indian kitchens for its functionality as well as aesthetic purposes. Kitchen is the heart of Indian homes. It’s the most dynamic space in any Indian household— where traditions are passed down, flavors are crafted, and many stories are […]
Read More20 Breakfast Counter Designs: Amazing Indian Kitchen Choices
How many of you have the time to enjoy a family meal instead of an individualized quick bite? Breakfast counter designs in India exemplify societal changes, new culinary preferences, and cultural dynamics. With hectic lifestyles and changing work patterns, breakfast has shifted from a family-oriented meal to a functional individual affair. A large wooden table […]
Read MoreA Refreshing Escape Into A Luxury And Modern House | AVVO & Iram Boxwala Design Studio
In a world filled with constant stimulation and clutter, the concept of minimalism in the luxury and modern house interior design offers a refreshing escape. Our clients envisioned a luxury house where comfort meets modern without excess. They wanted a sanctuary within the confines of their home. As designers, translating this vision into reality became […]
Read MoreModern Dressing Table Designs for Bedroom: 15 Indian Style
Relating to the contemporary is fashion, and adopting that popular style is a trend. Modern dressing table designs for bedrooms seem to be a popular trend, adding glam to fashion. Did you know that some objects are gender-based? Yes, a vanity box, known as an airtight box, contains cosmetics and toiletries for women. Historically, the […]
Read MoreThis 4BHK Penthouse Apartment Design Has A Minimalist Uncluttered Space | AH Design
“PAANACHE” – This 4BHK penthouse apartment design involves using bare essentials to create a minimalist, simple and uncluttered space. The living room is integrated with the dining room which has a perfect blend of comfort and sophistication. Understanding the core requirement of the client, the living room majorly functions as an interaction space and so […]
Read MoreThis Home is an Embodiment of Contemporary Modern Interior Design | The Concept Lab
The Fluid Home is an embodiment of contemporary modern interior design, curated to reflect a harmonious blend of elegance and minimalism. This project is crafted for a lovely family of three, bringing in waves and curves throughout the design and emphasising a fluid, seamless aesthetic. The design ethos revolves around a minimal material palette. Thus […]
Read MoreThis Modern Four-bedroom Apartment Uses Complex Geometrical Patterns | New Dimension
The four-bedroom apartment is named as radhevandan “Radhe” or “Radha” meaning prosperity, perfection, success and wealth and “Vandan” meaning worship. The design concept was to incorporate a modern, contemporary theme by using complex geometrical patterns. The goal was to break the symmetry and achieve asymmetrical balance in the design, keeping in mind that design depends […]
Read MoreThe Cozy Interior Design of the Home Plays a Crucial Role | Olive
The cozy interior design of the home play a crucial role in creating such a space. As humans, we all want a space that reflects our personality and makes us feel comfortable. The OLIVE team understand this and strive to provide clients with interior designs that are not only aesthetically pleasing but also functional. The […]
Read MoreSunmica Designs: Great Shades for Great Beginning
Senses like touch and sight associate well with pleasure and satisfaction. Well-crafted Sunmica designs inject those emotions in varying patterns, textures, and thicknesses. People perceive these designs predominantly as a decorative element to view and comforting to touch. To define, ‘Sunmica’ is the name of a brand that has rewritten the history of laminates with […]
Read More20 Modern Texture Paint Designs to Elevate Your Home Decor
Looking to add a fresh, dynamic touch to your interior design? Modern Texture paint designs is your answer! Unlike traditional flat paint, textured paint brings depth, interest, and personality to any space. Whether you’re aiming for rustic stucco finishes or sleek metallic accents, its versatility lets you customize your walls to match your unique style. […]
Read More
