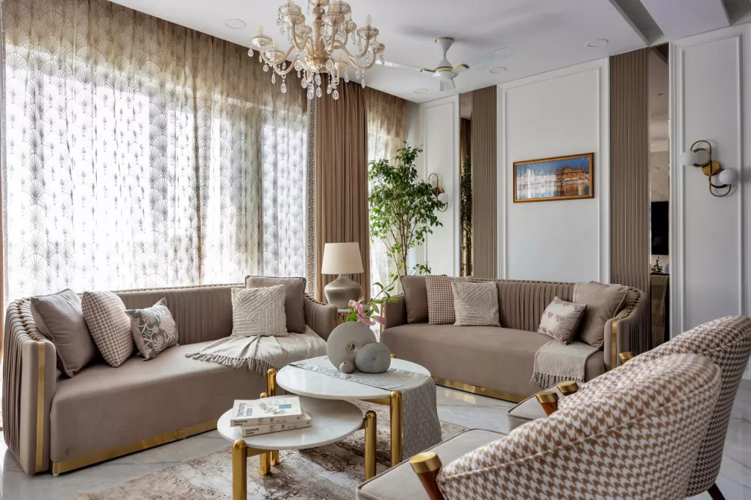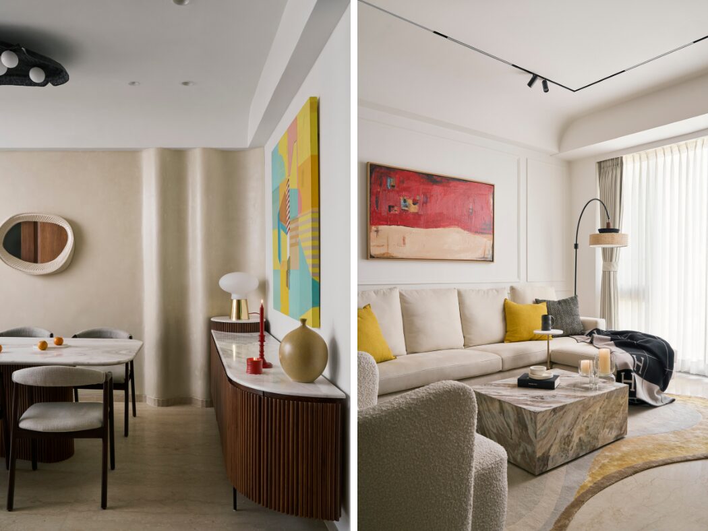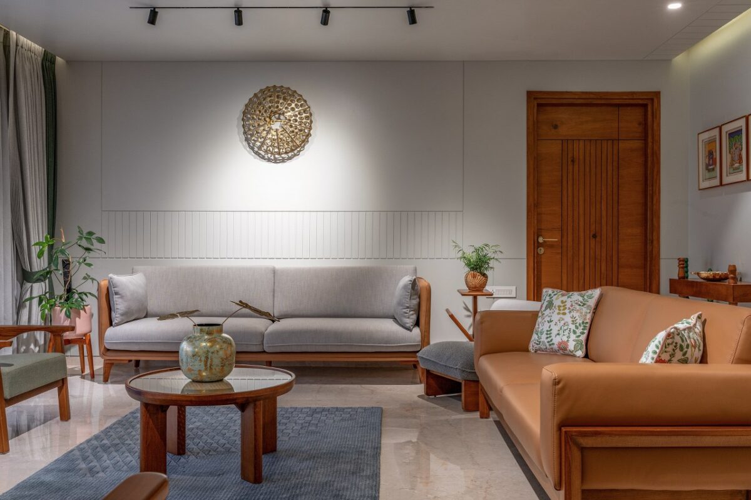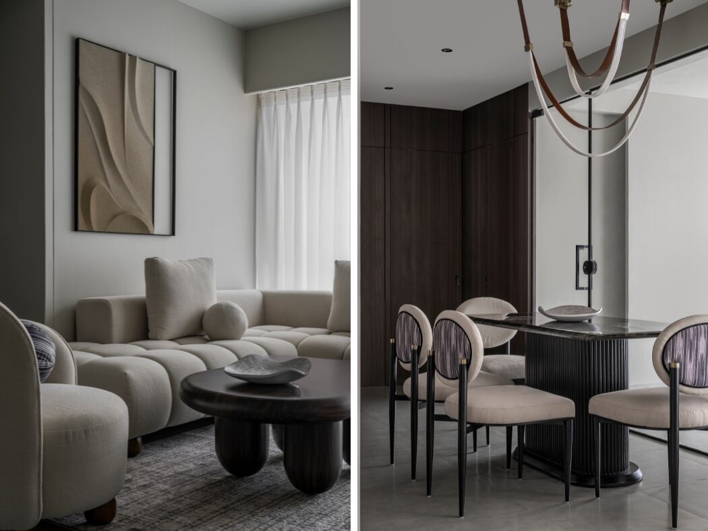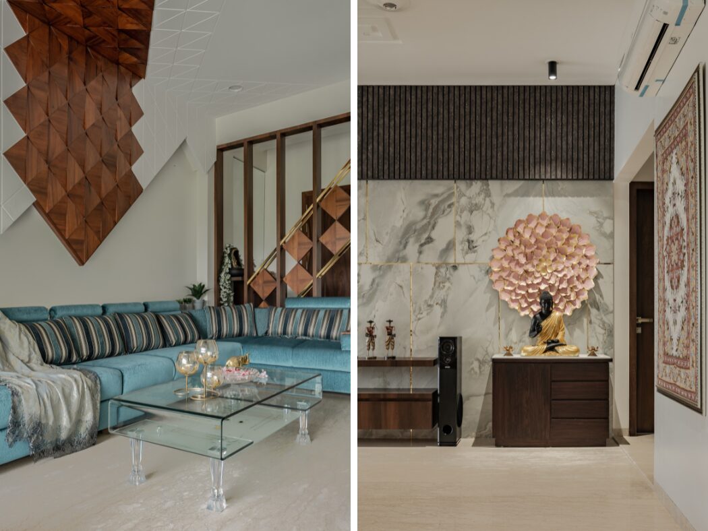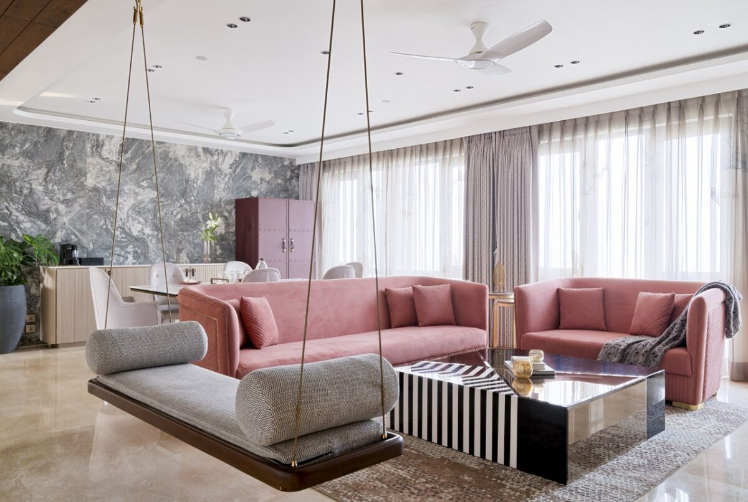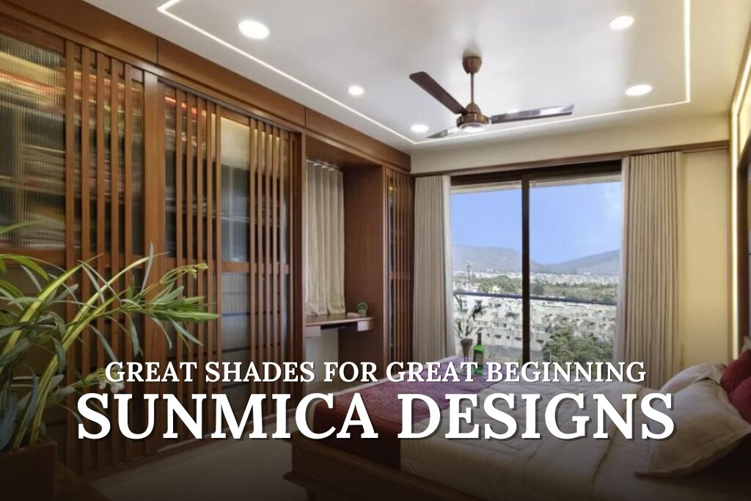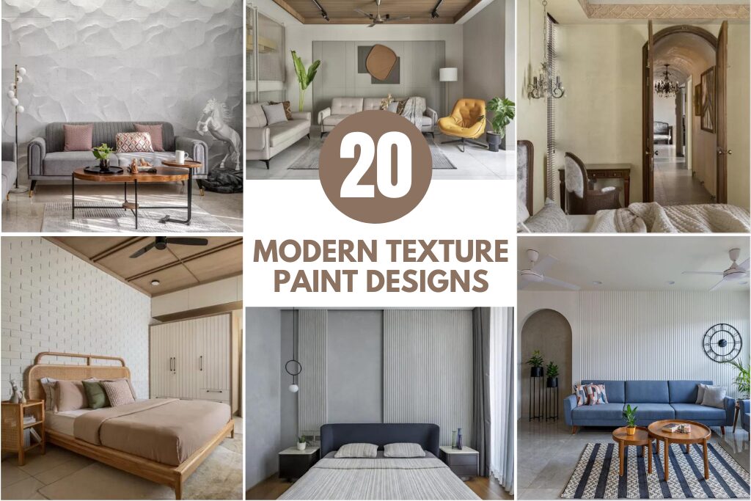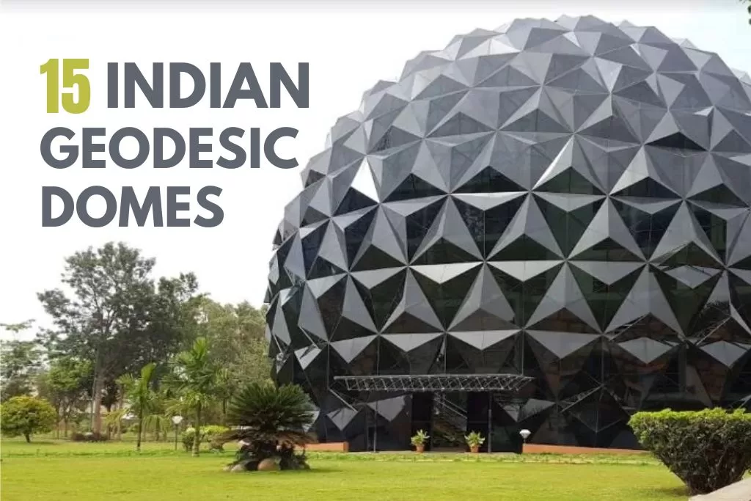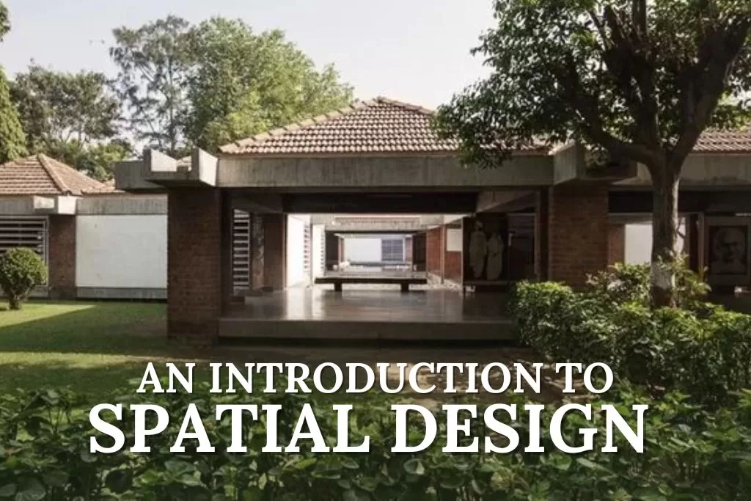A Mumbai home that Embraces Neoclassical design | ThoughtProcess Design Studio
Warm brown and golden hues, ornamental additions and neoclassical design entices the interiors of this home.
Nestled in the heart of Mumbai, this 5 bhk apartment came as a clean canvas to me. We intented to create a space that is diverse in use and unified in spirit through neoclassical design.
Editor’s Note: A perfect dichotomy between comfort and luxury nestles in the heart of Mumbai as a Neoclassical 5BHK home. The highlights of gold twinkle as warm light strikes the sharp edges, inlays, and the elegant chandelier. One need not touch the fabric to feel the softness and delicateness. The beige and white tones are bound to make one melt into their comfort, coming together consciously without monotony. – Gopika Pramod
A Mumbai home that Embraces Neoclassical design | ThoughtProcess Design Studio
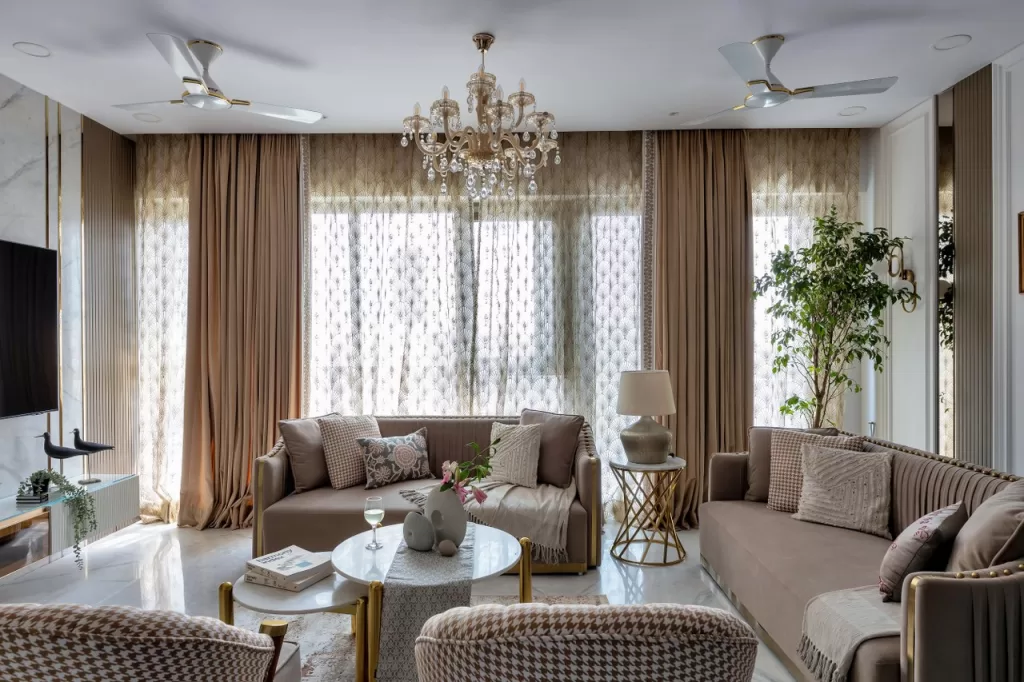
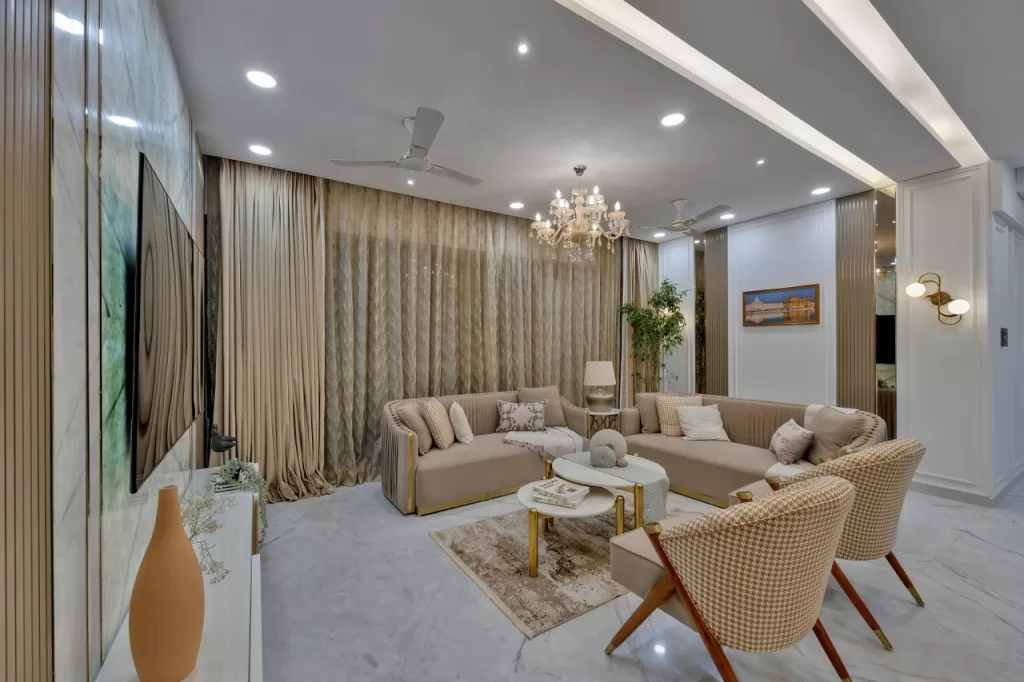
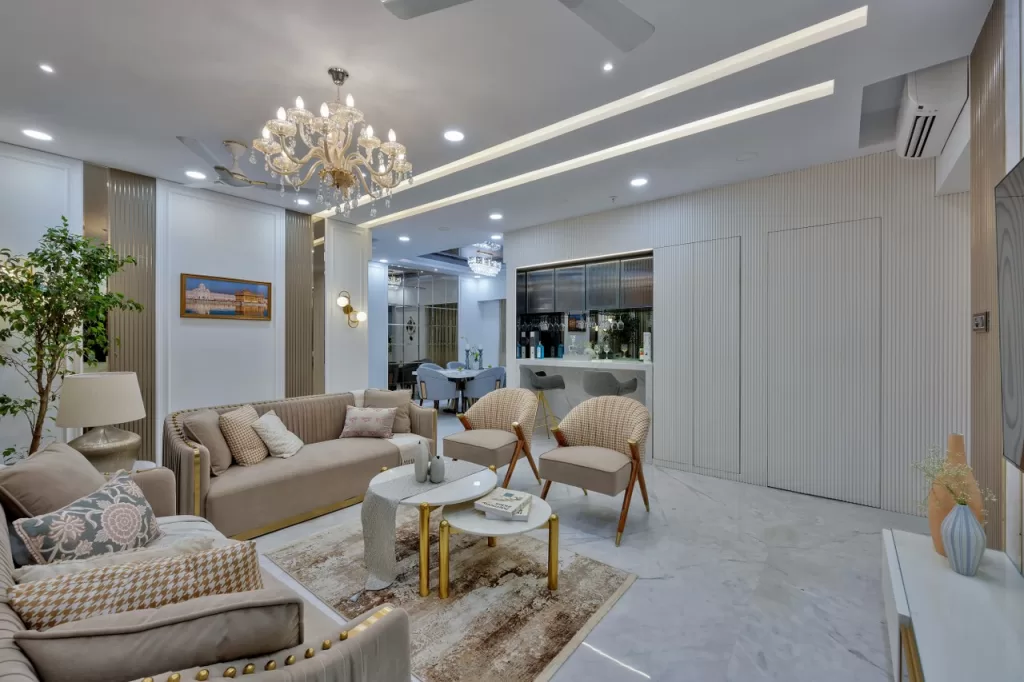
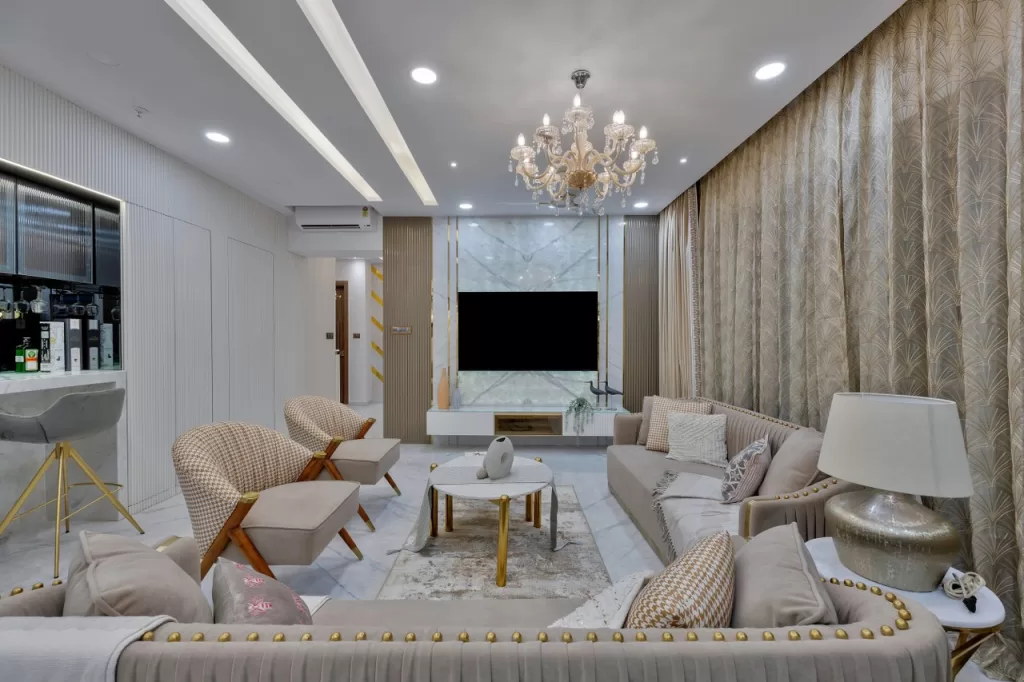
Introduction
Covering 1725 sq. ft. on the 14th floor, the home is designed in such a way that its visual and spatial characteristics come together. Thus, it creates a sense of openness and transparency that allows its inhabitants to connect.
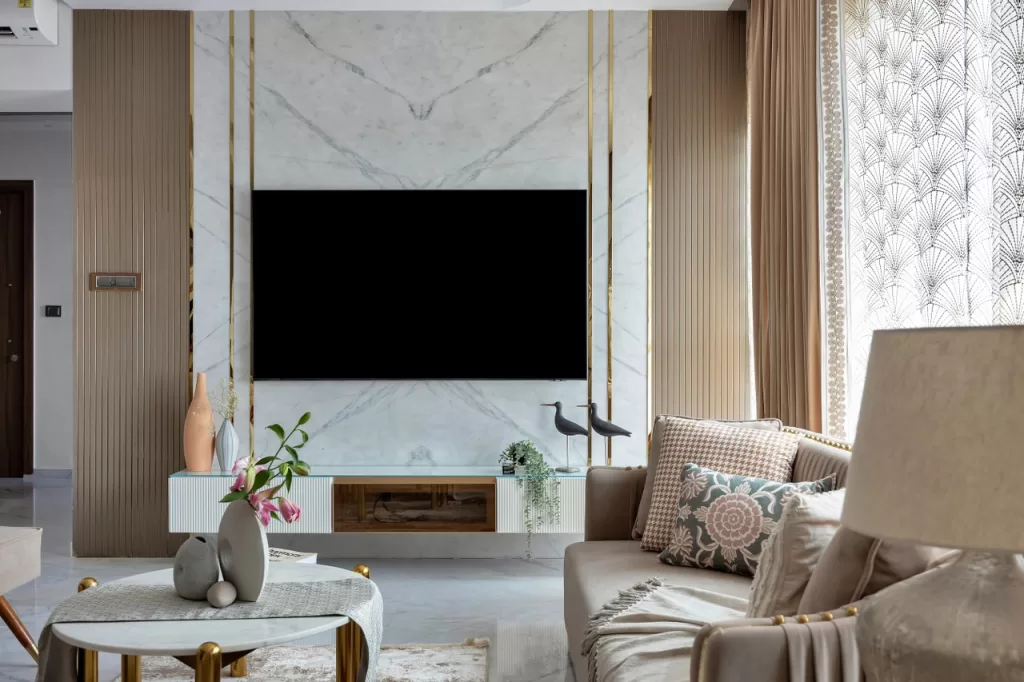
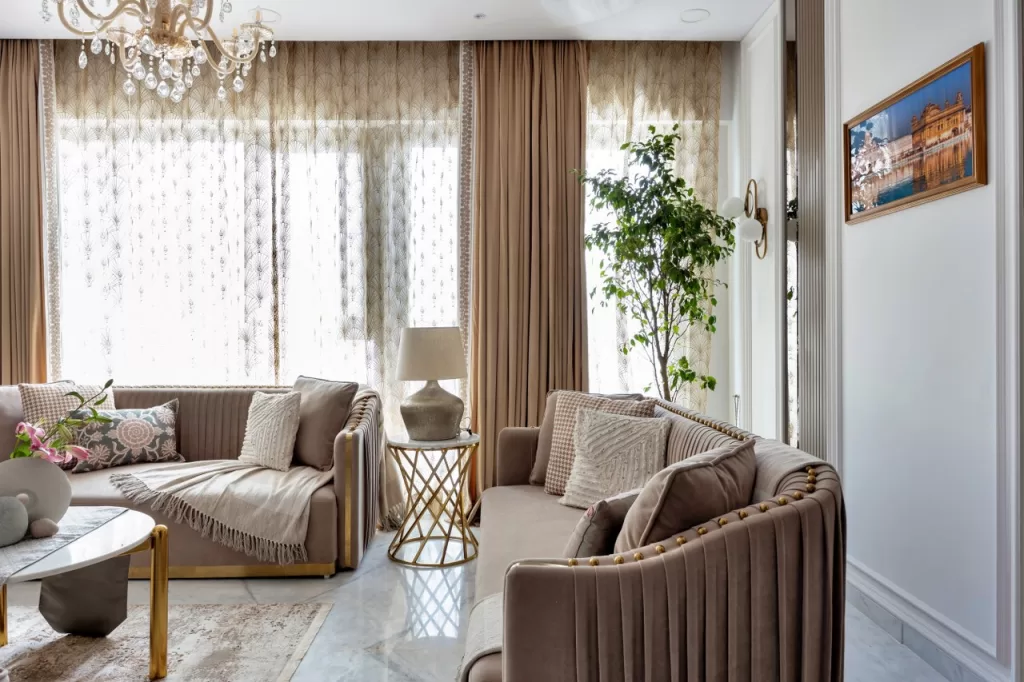
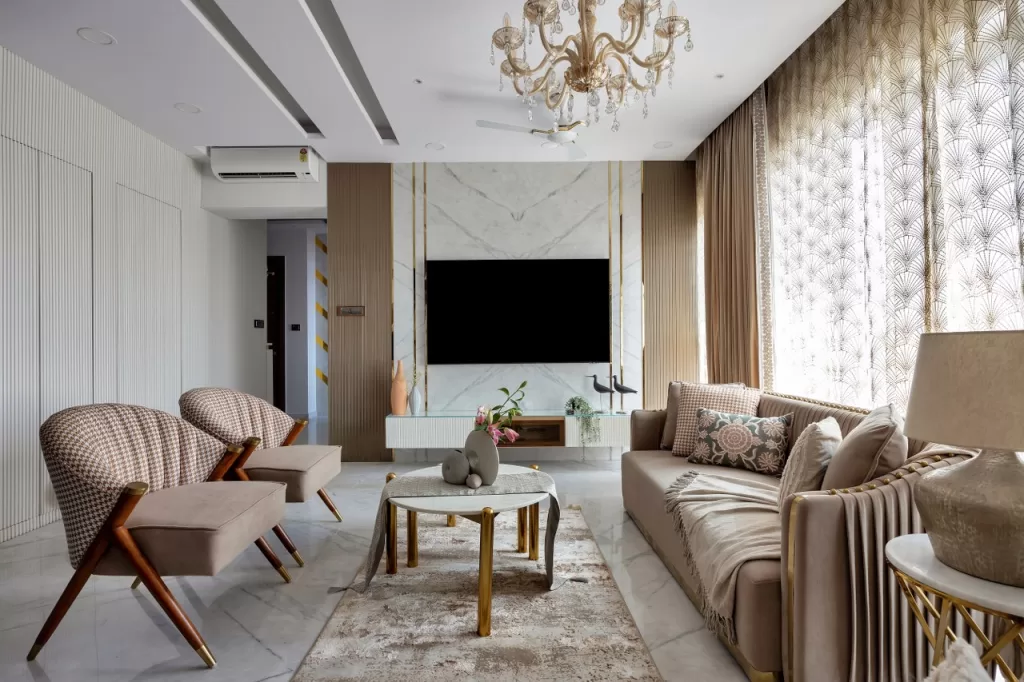
The softness of the exotic white Italian marble flowing through the TV and bar unit gives a feel of continuity throughout.
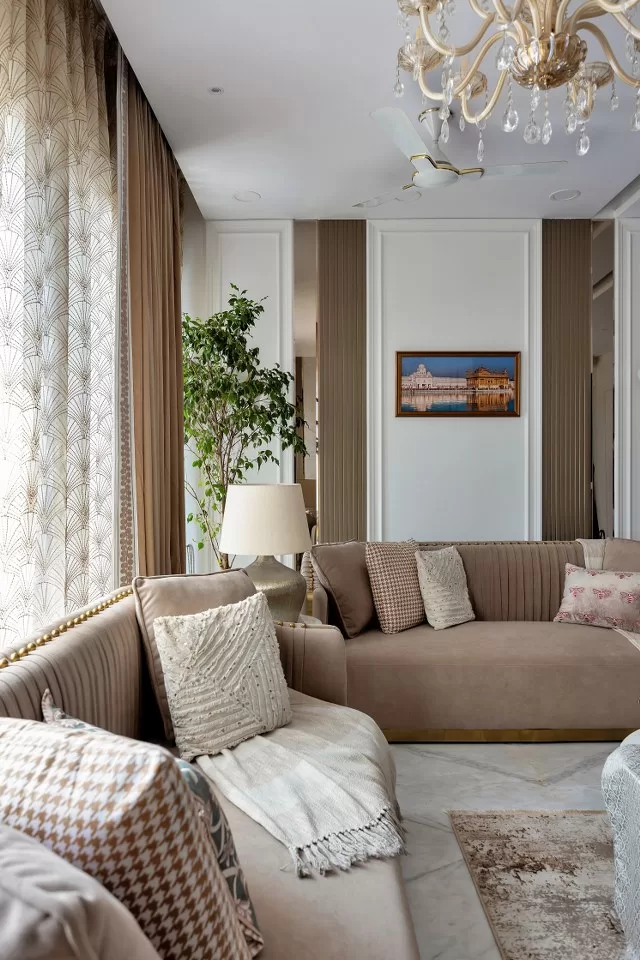
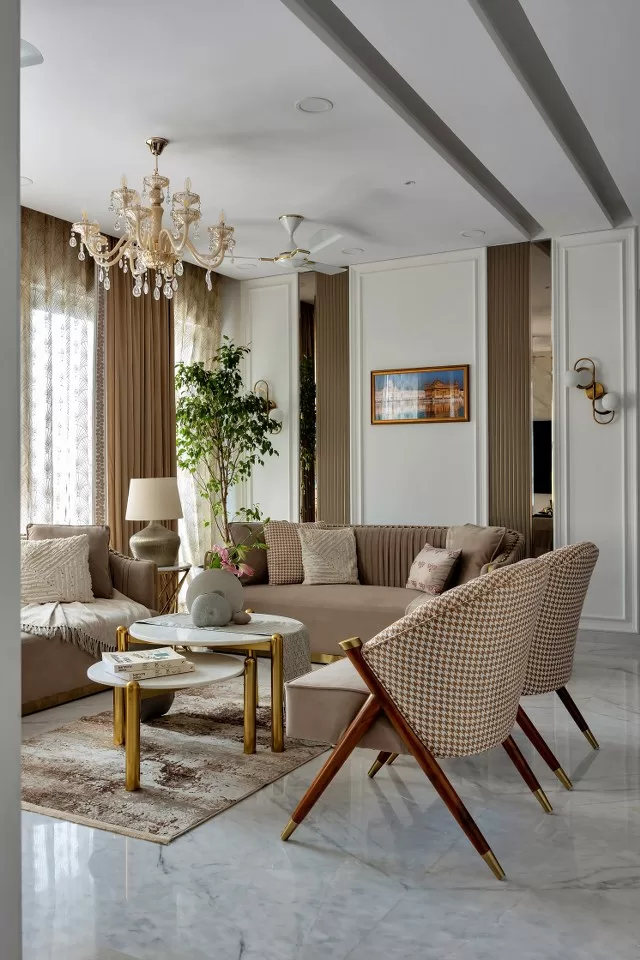
Every detail in the home is meticulously customised and designed keeping in mind the aesthetics that are elegant and have understated luxury to the client.
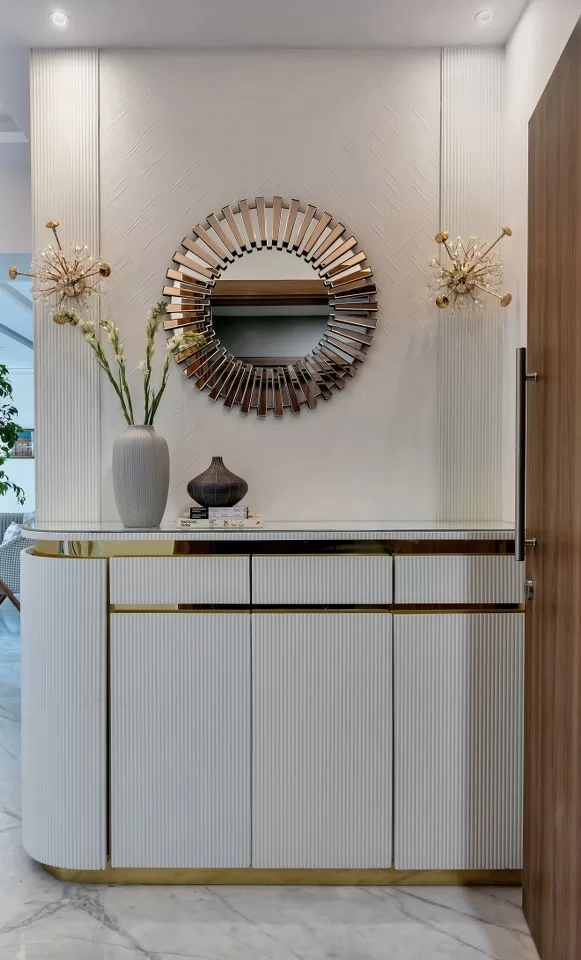
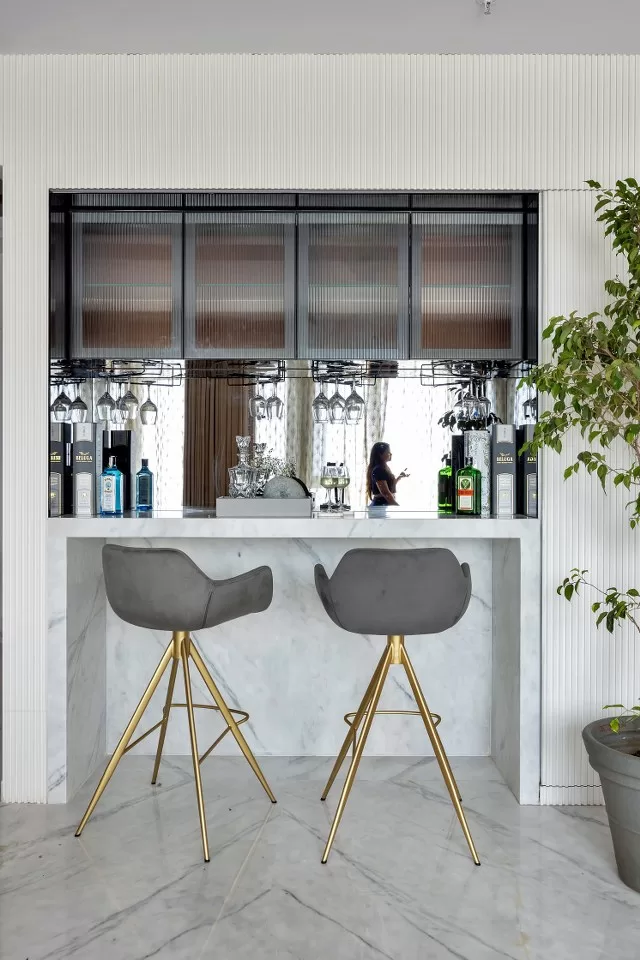
Bedrooms
Each bedroom has a character of its own, keeping the colour choices as shades of Beige with a pinch of gold splashed in the minutest details.
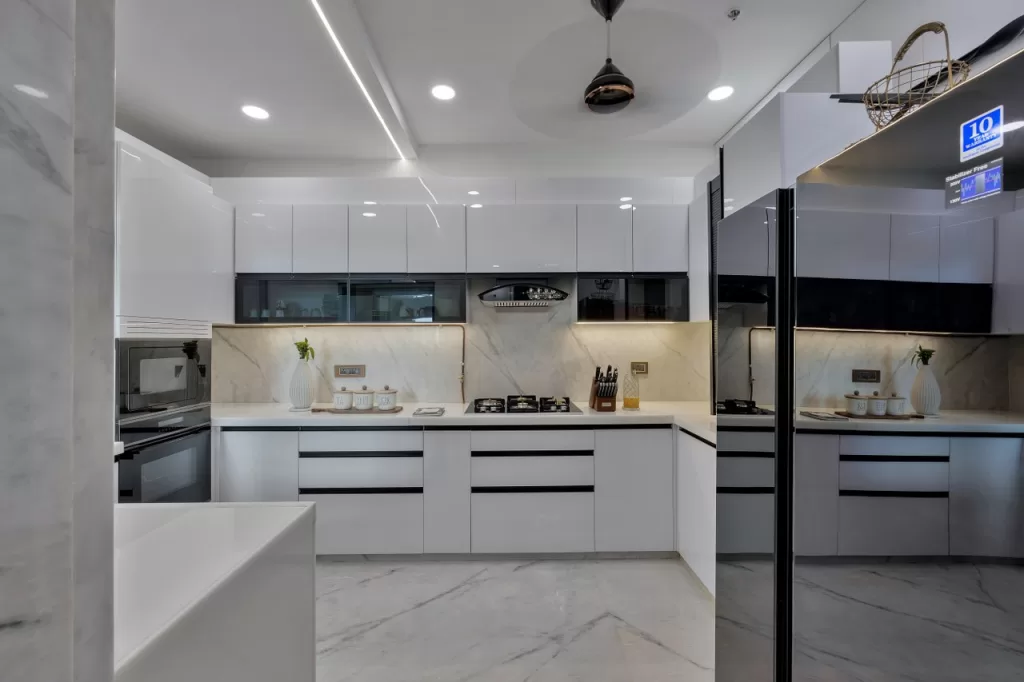
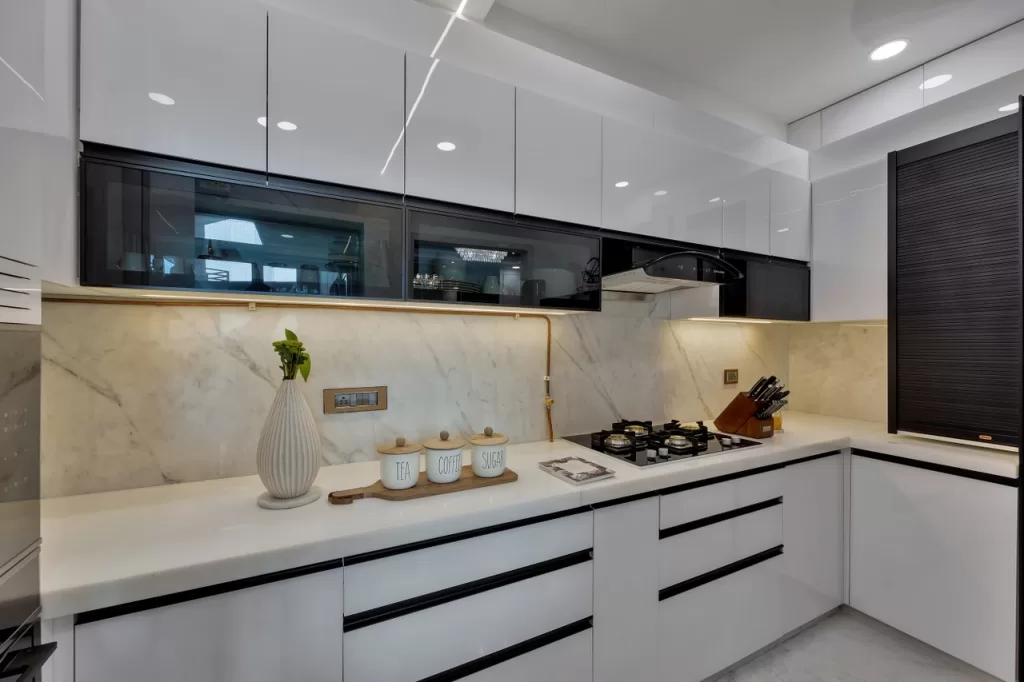
The living area has a cluster of seating one of which is occupied with 3-3 seater sofas, 2 accent chairs, a centre table which has the same flow of marble detailing completing the visuals with a Turkish rug.
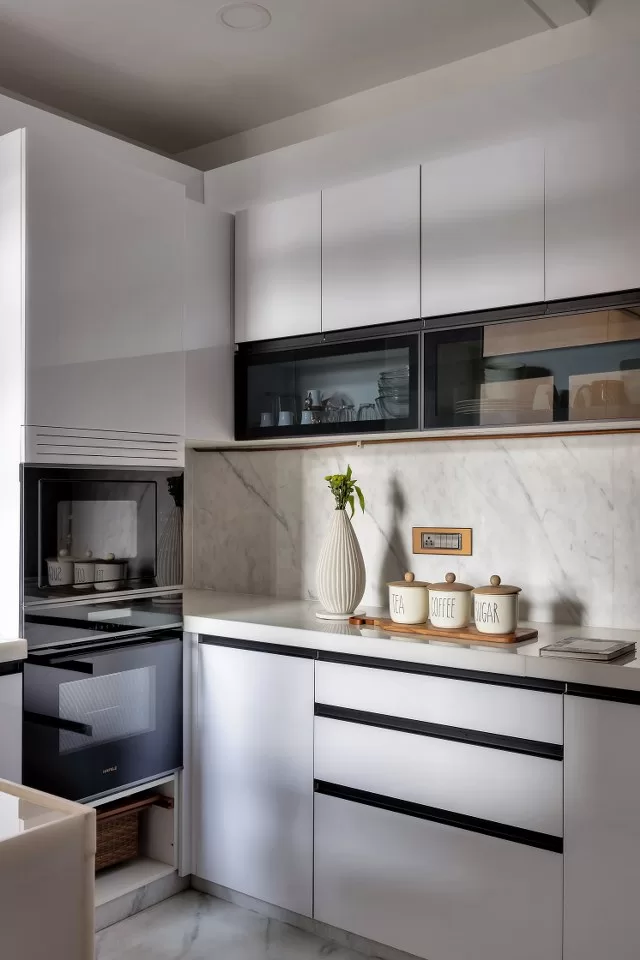
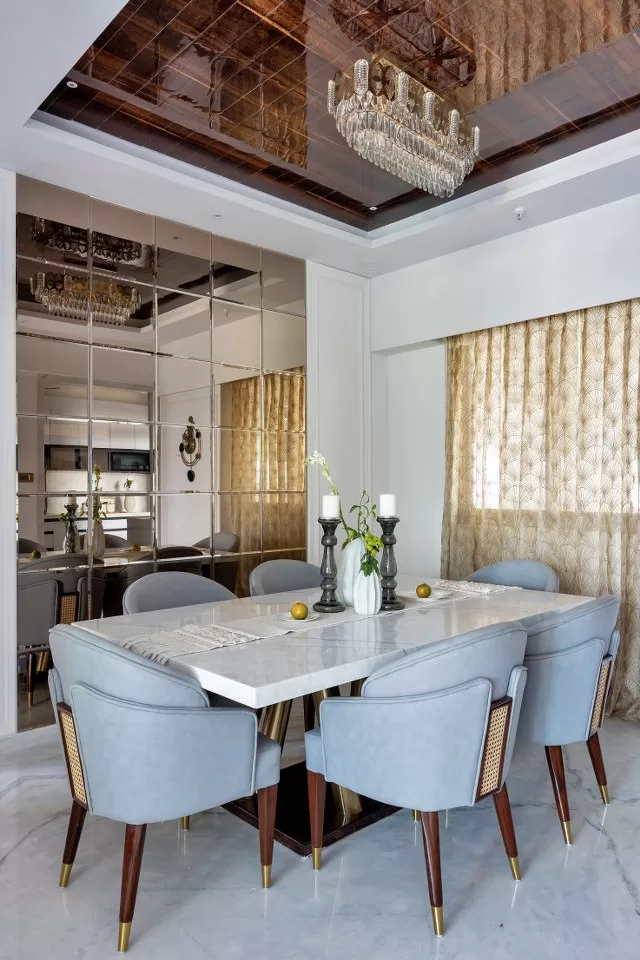
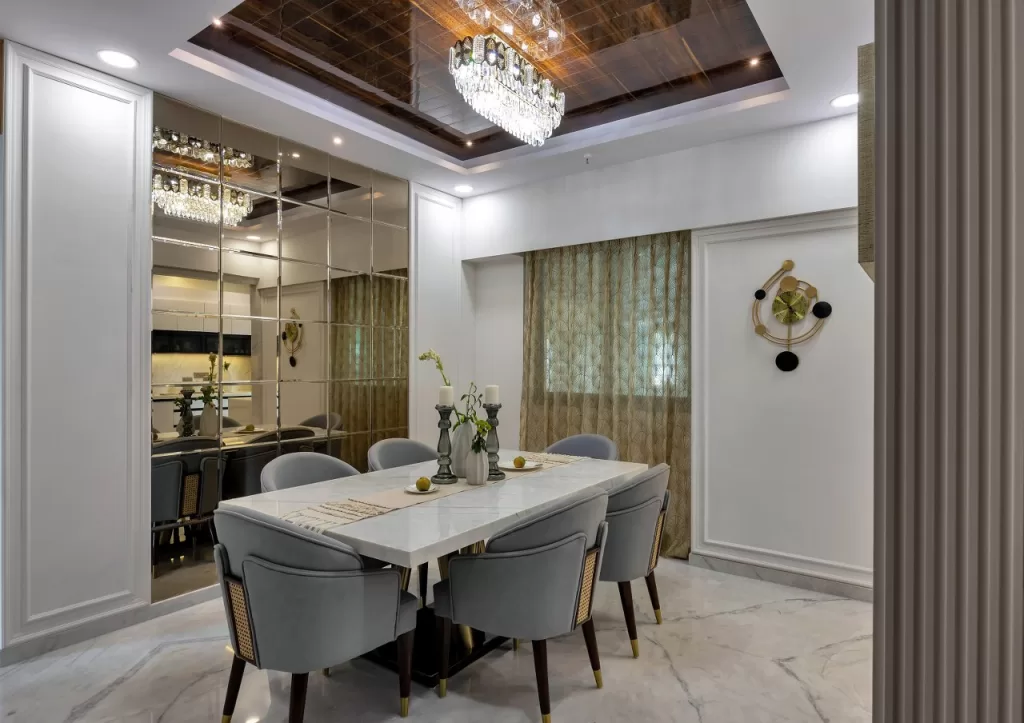
The detailing runs in a form of golden splash which can be seen in the form of beads on the sofa, the legs of the centre table and side table, the brass Patti inlay on the TV Unit which can easily catch your eyes.
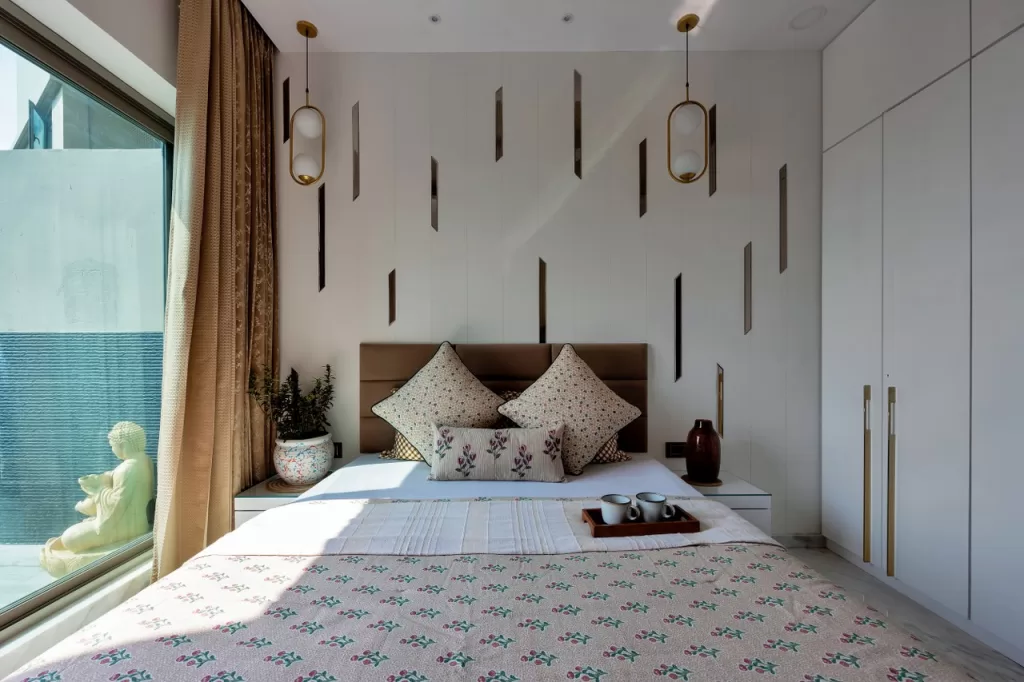
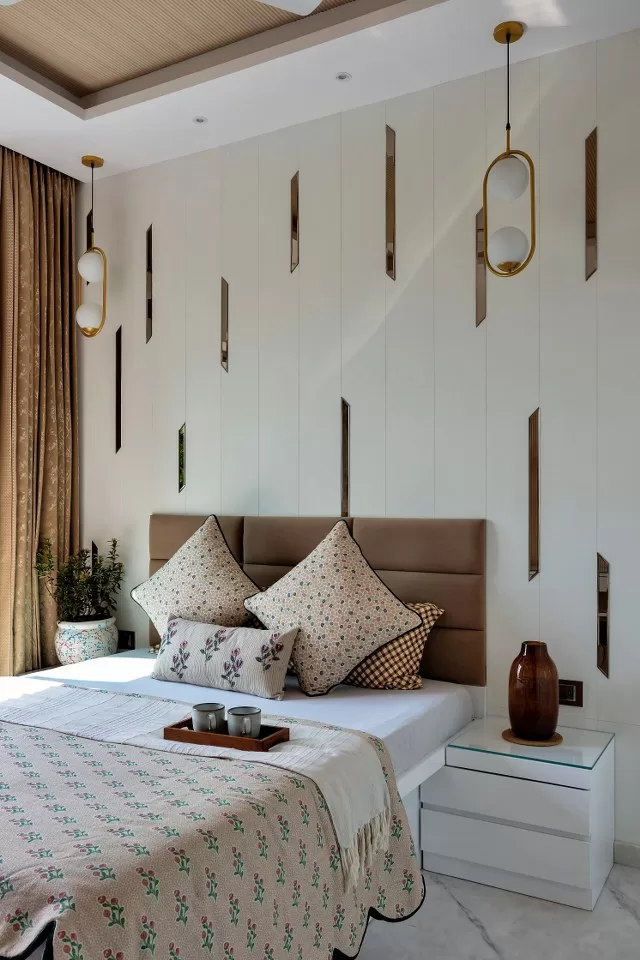
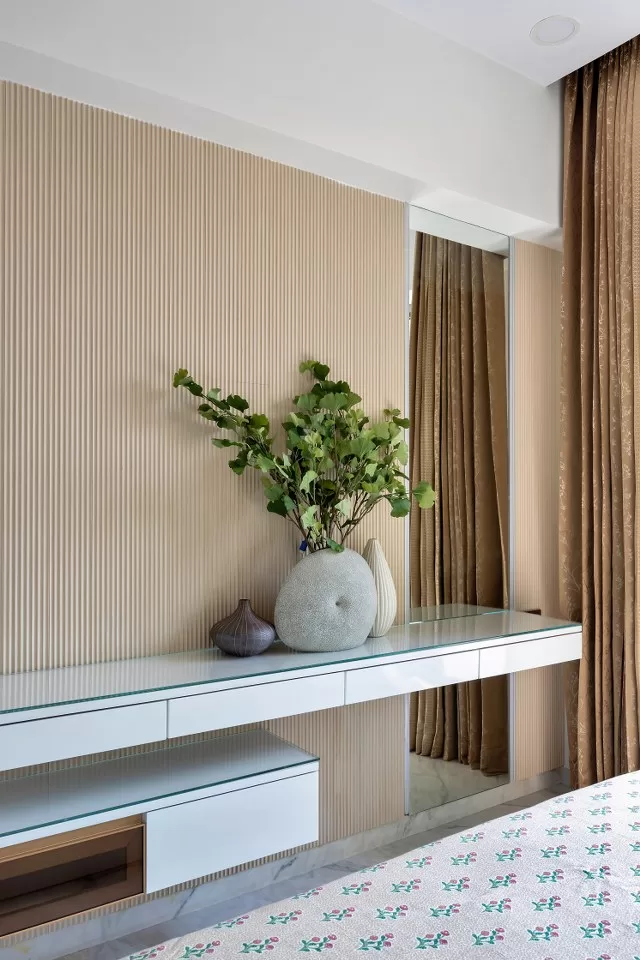
Overall, we have attempted to create a very original language that continues in the whole house yet varies in small nuances as you move around the house to create an identity for each space.
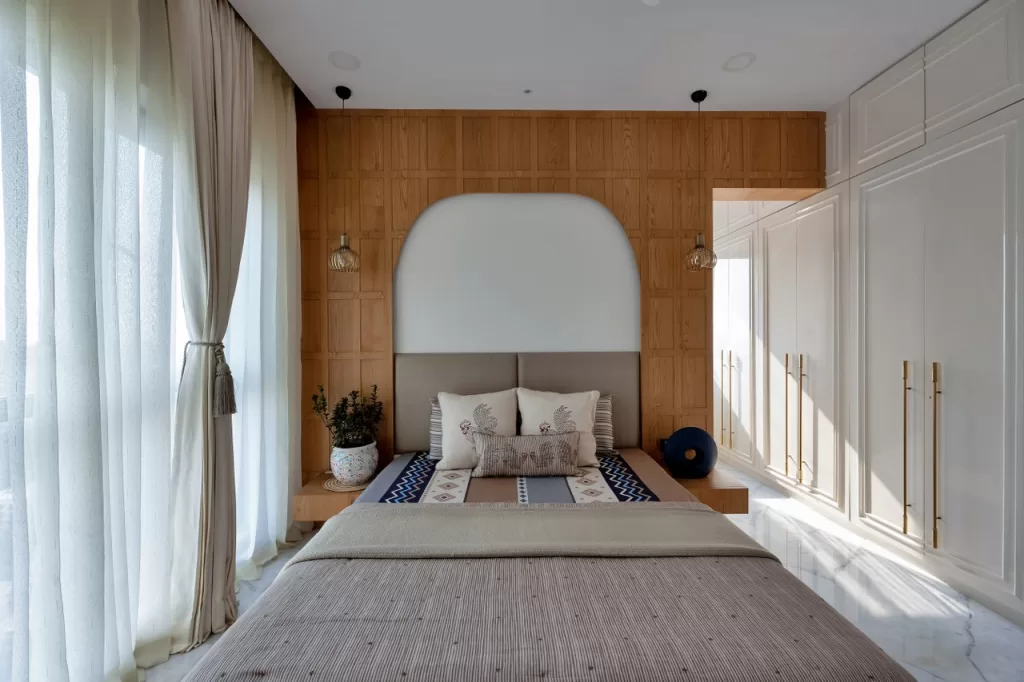
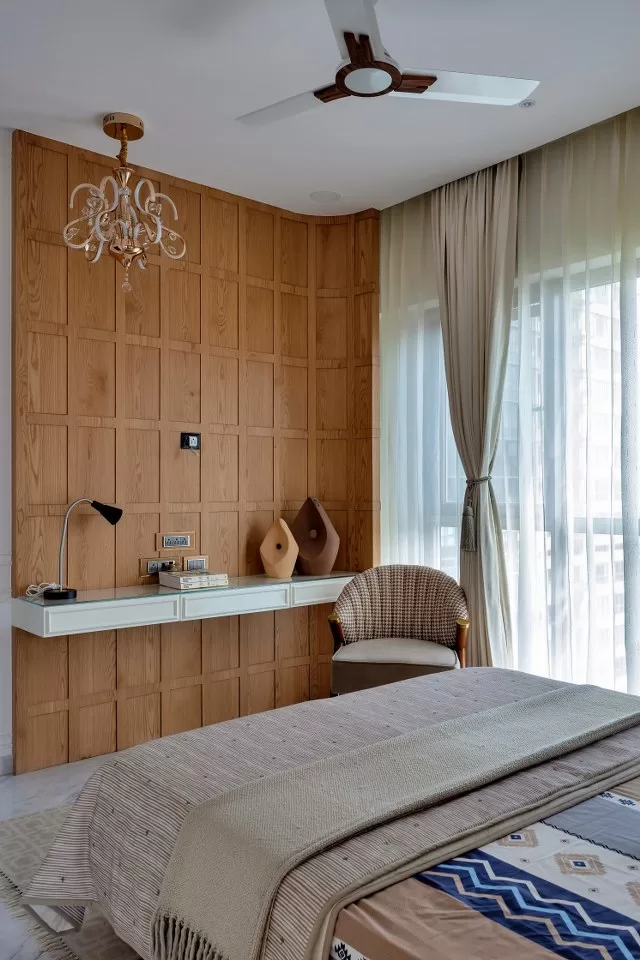
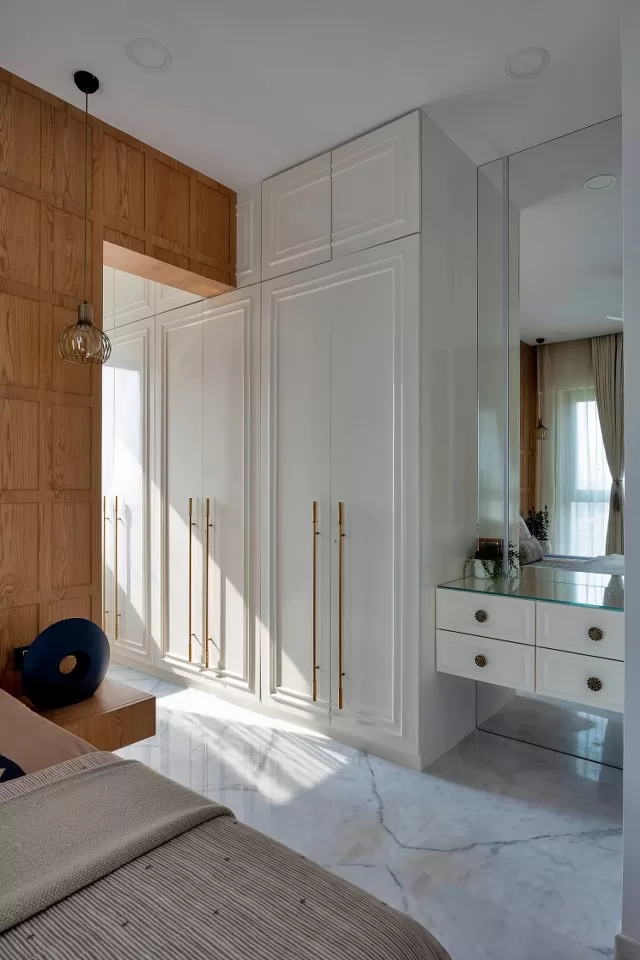
Conclusion
It essentially gathers the project for its story- A humble nurturing home that contains all the good vibes, fun and playfulness of an ordinary man’s family of four, says Trupti Khatri Principal Designer and Founder of ThoughtProces.
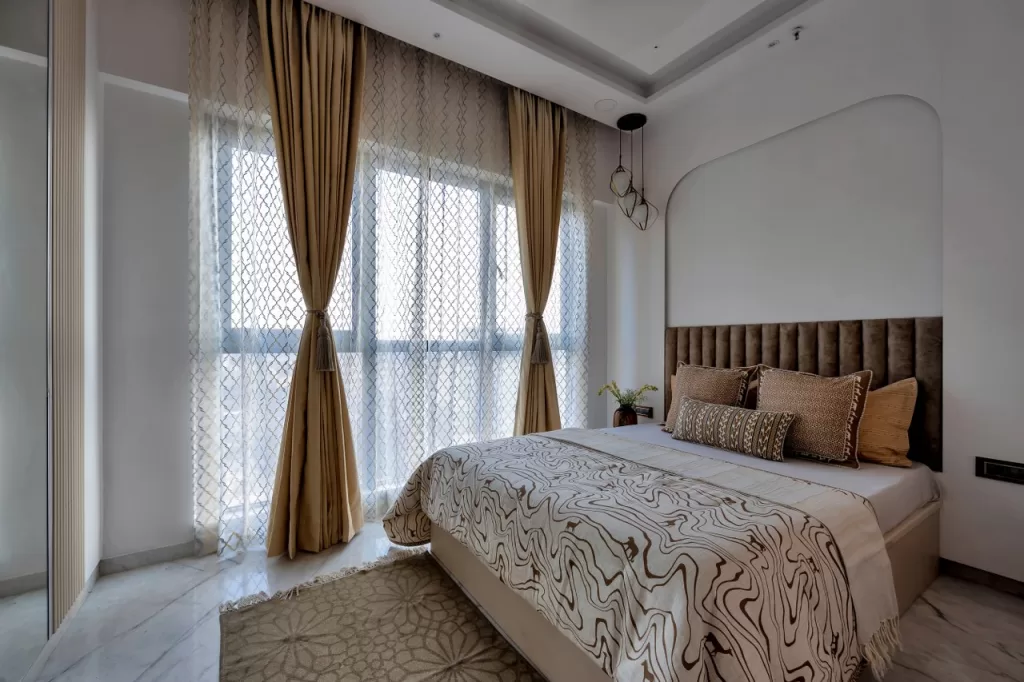
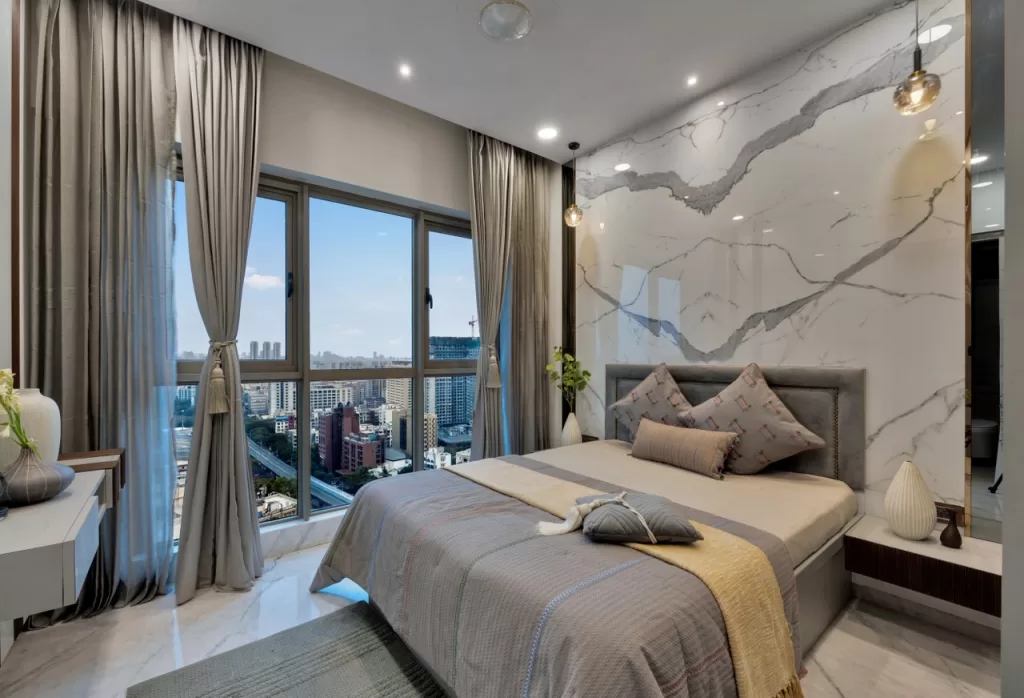
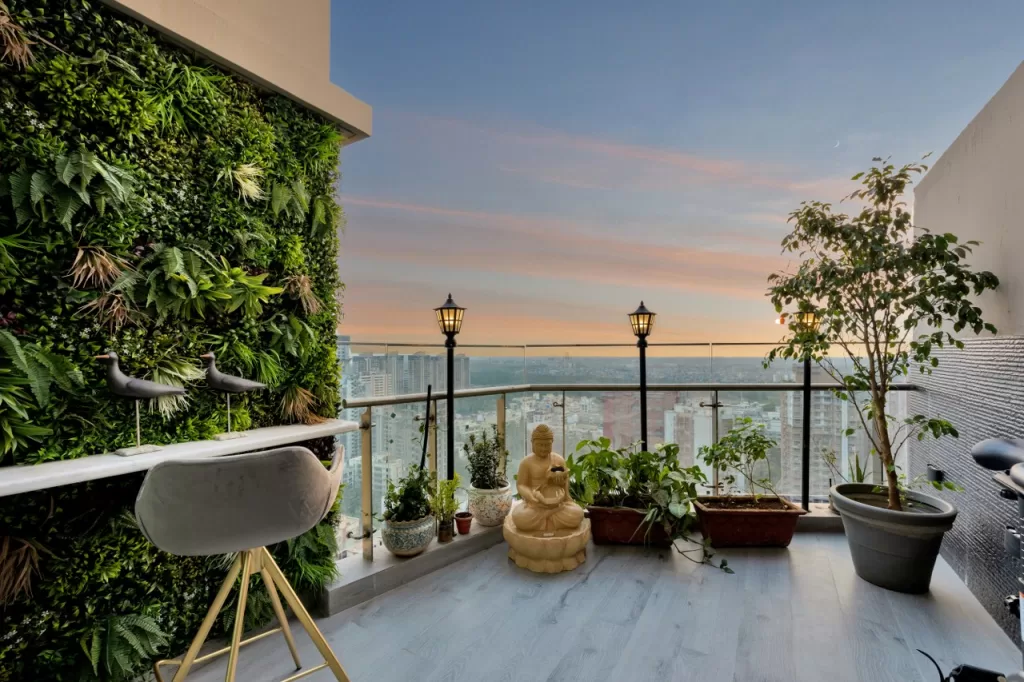
Fact File
Designed by: ThoughtProcess Design Studio
Project Type: Residential Interior Design
Project Name: Thind’s Nest
Location: Mumbai
Year Built: 2023
Duration of the project: 8 months
Built-up Area: 1982 sq.ft
Project Size: 1725 sq.ft
Principal Designer: Trupti Khatri
Photograph Courtesy: Rohan Patel
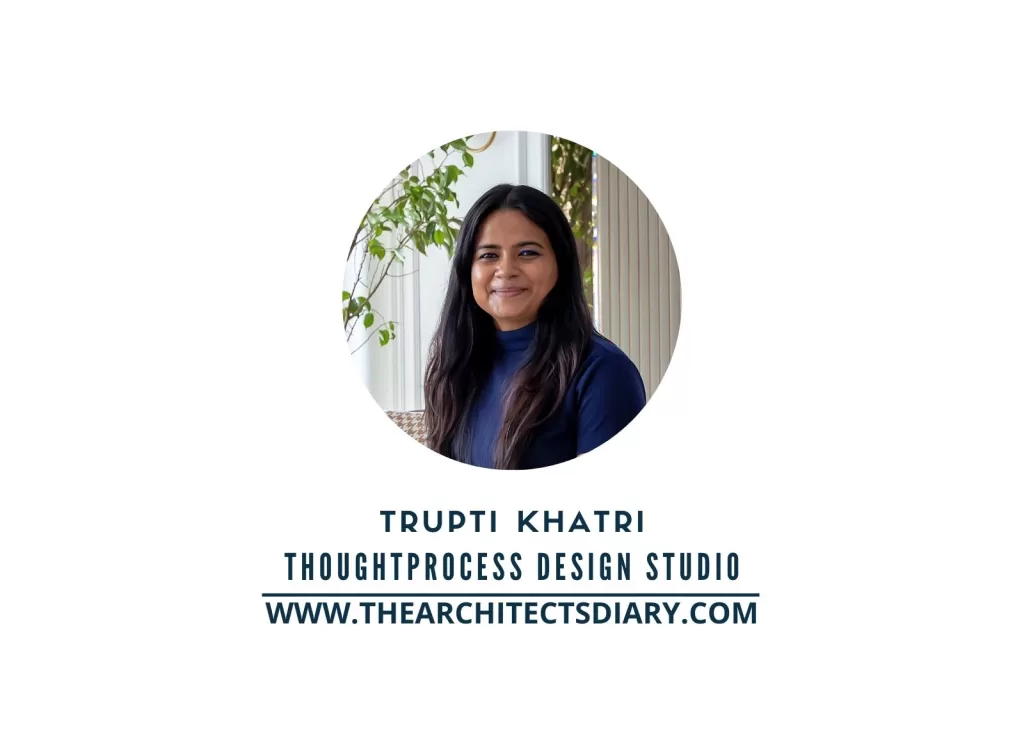
Firm’s Website Link: ThoughtProcess Design Studio
Firm’s Instagram Link: ThoughtProcess Design Studio
Firm’s Facebook Link: ThoughtProcess Design Studio
For Similar Project>>> Finely-Tuned Elegance Reigning Supremeness In This 5BHK Apartment Design | Designer’s Circle
20 Indian Kitchen with Window Design: Practical yet Presentable
With the changing trends in home, a kitchen with window design has stayed a paramount feature of Indian kitchens for its functionality as well as aesthetic purposes. Kitchen is the heart of Indian homes. It’s the most dynamic space in any Indian household— where traditions are passed down, flavors are crafted, and many stories are […]
Read More20 Breakfast Counter Designs: Amazing Indian Kitchen Choices
How many of you have the time to enjoy a family meal instead of an individualized quick bite? Breakfast counter designs in India exemplify societal changes, new culinary preferences, and cultural dynamics. With hectic lifestyles and changing work patterns, breakfast has shifted from a family-oriented meal to a functional individual affair. A large wooden table […]
Read MoreA Refreshing Escape Into A Luxury And Modern House | AVVO & Iram Boxwala Design Studio
In a world filled with constant stimulation and clutter, the concept of minimalism in the luxury and modern house interior design offers a refreshing escape. Our clients envisioned a luxury house where comfort meets modern without excess. They wanted a sanctuary within the confines of their home. As designers, translating this vision into reality became […]
Read MoreModern Dressing Table Designs for Bedroom: 15 Indian Style
Relating to the contemporary is fashion, and adopting that popular style is a trend. Modern dressing table designs for bedrooms seem to be a popular trend, adding glam to fashion. Did you know that some objects are gender-based? Yes, a vanity box, known as an airtight box, contains cosmetics and toiletries for women. Historically, the […]
Read MoreThis 4BHK Penthouse Apartment Design Has A Minimalist Uncluttered Space | AH Design
“PAANACHE” – This 4BHK penthouse apartment design involves using bare essentials to create a minimalist, simple and uncluttered space. The living room is integrated with the dining room which has a perfect blend of comfort and sophistication. Understanding the core requirement of the client, the living room majorly functions as an interaction space and so […]
Read MoreThis Home is an Embodiment of Contemporary Modern Interior Design | The Concept Lab
The Fluid Home is an embodiment of contemporary modern interior design, curated to reflect a harmonious blend of elegance and minimalism. This project is crafted for a lovely family of three, bringing in waves and curves throughout the design and emphasising a fluid, seamless aesthetic. The design ethos revolves around a minimal material palette. Thus […]
Read MoreThis Modern Four-bedroom Apartment Uses Complex Geometrical Patterns | New Dimension
The four-bedroom apartment is named as radhevandan “Radhe” or “Radha” meaning prosperity, perfection, success and wealth and “Vandan” meaning worship. The design concept was to incorporate a modern, contemporary theme by using complex geometrical patterns. The goal was to break the symmetry and achieve asymmetrical balance in the design, keeping in mind that design depends […]
Read MoreThe Cozy Interior Design of the Home Plays a Crucial Role | Olive
The cozy interior design of the home play a crucial role in creating such a space. As humans, we all want a space that reflects our personality and makes us feel comfortable. The OLIVE team understand this and strive to provide clients with interior designs that are not only aesthetically pleasing but also functional. The […]
Read MoreSunmica Designs: Great Shades for Great Beginning
Senses like touch and sight associate well with pleasure and satisfaction. Well-crafted Sunmica designs inject those emotions in varying patterns, textures, and thicknesses. People perceive these designs predominantly as a decorative element to view and comforting to touch. To define, ‘Sunmica’ is the name of a brand that has rewritten the history of laminates with […]
Read More20 Modern Texture Paint Designs to Elevate Your Home Decor
Looking to add a fresh, dynamic touch to your interior design? Modern Texture paint designs is your answer! Unlike traditional flat paint, textured paint brings depth, interest, and personality to any space. Whether you’re aiming for rustic stucco finishes or sleek metallic accents, its versatility lets you customize your walls to match your unique style. […]
Read More
