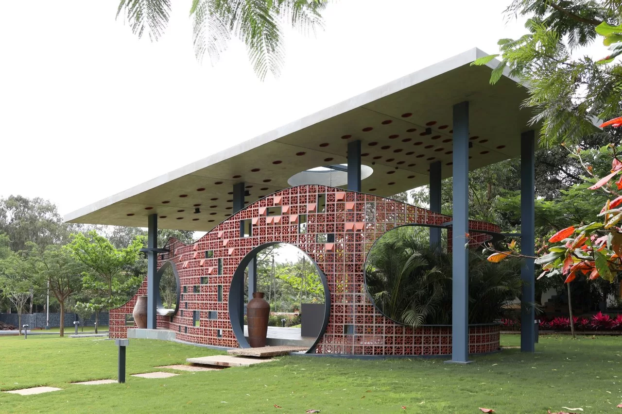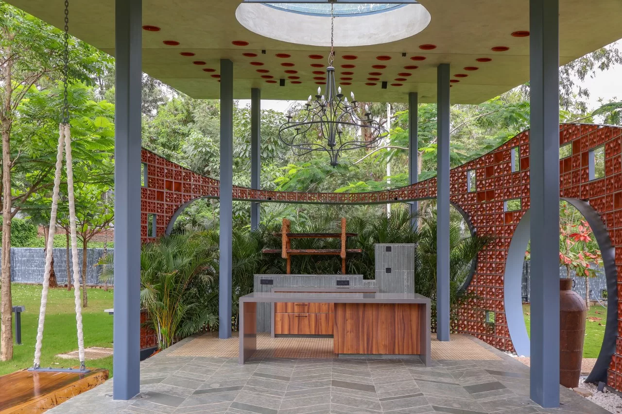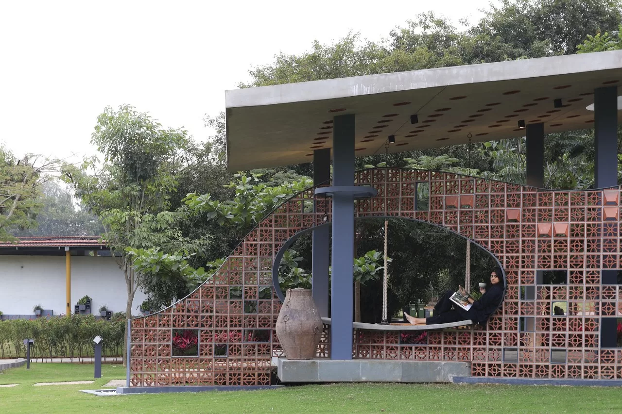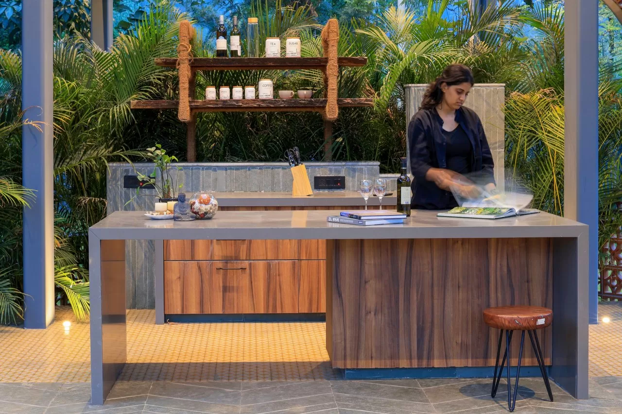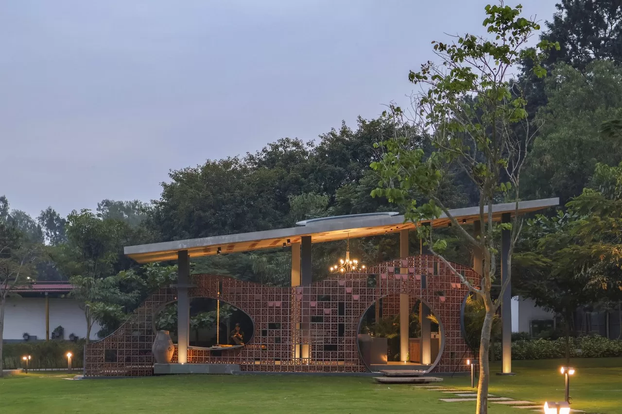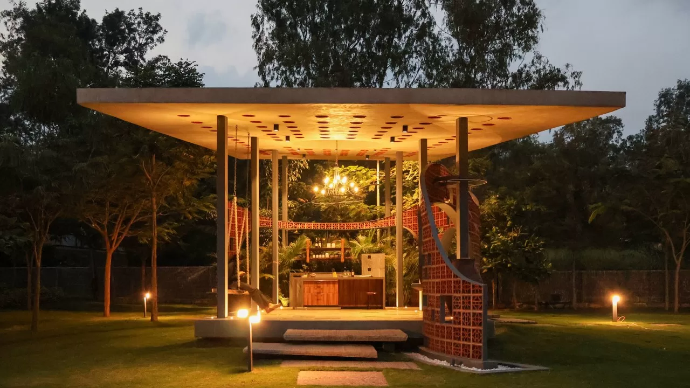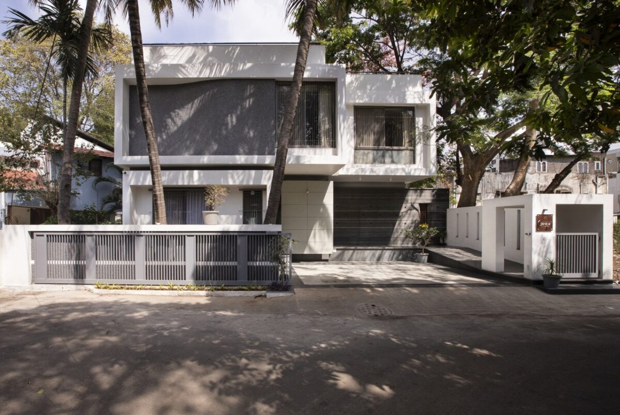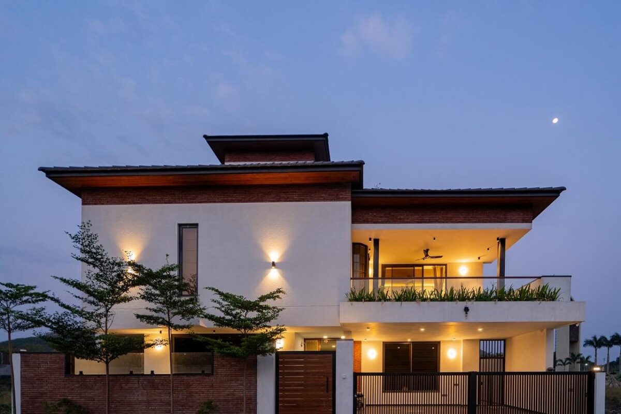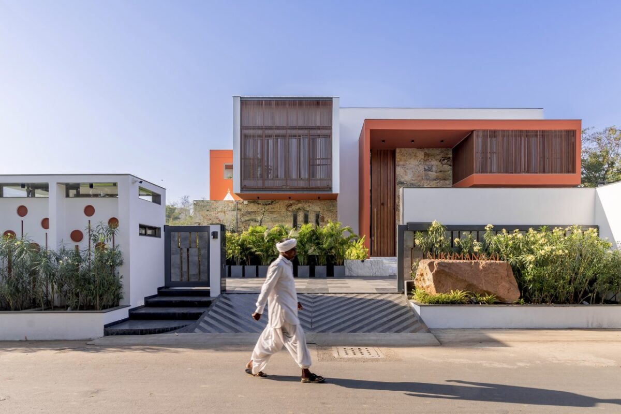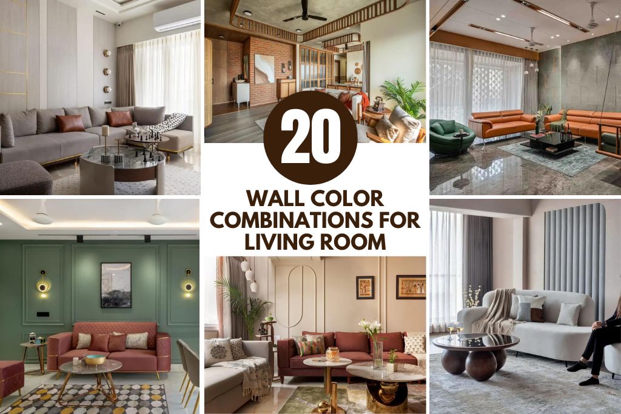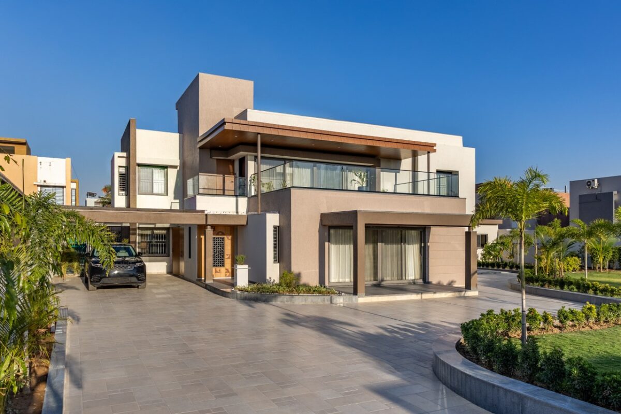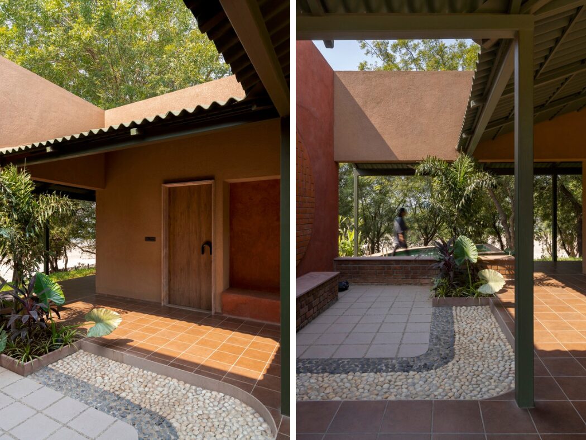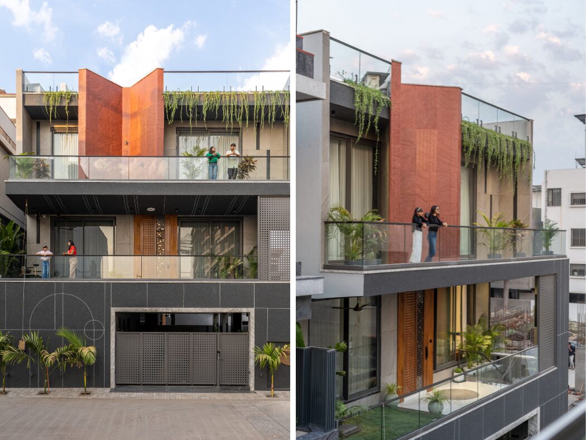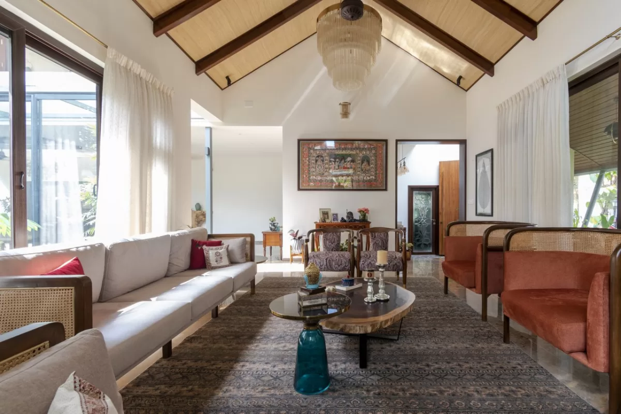A Gazebo Design Emerges As A Captivating Sanctuary | Dimensions
Nestled within the picturesque embrace of a tranquil farm, a gazebo design emerges as a captivating sanctuary. Thus, it seamlessly integrates into the natural surroundings.
Editor’s Note: With the rustic jali wall merging seamlessly with the nature around, this Gazebo creates a perfect sanctuary for the visitors to immerse themselves in a serene haven. The magnanimous concrete filler slab with clay pots is a perfect balance for the intricate patterned jali wall. At the heart of this gazebo is a circular skylight, allowing maximum light and infusing a sense of drama. ~ Simran Khare
A Gazebo Design Emerges As A Captivating Sanctuary | Dimensions
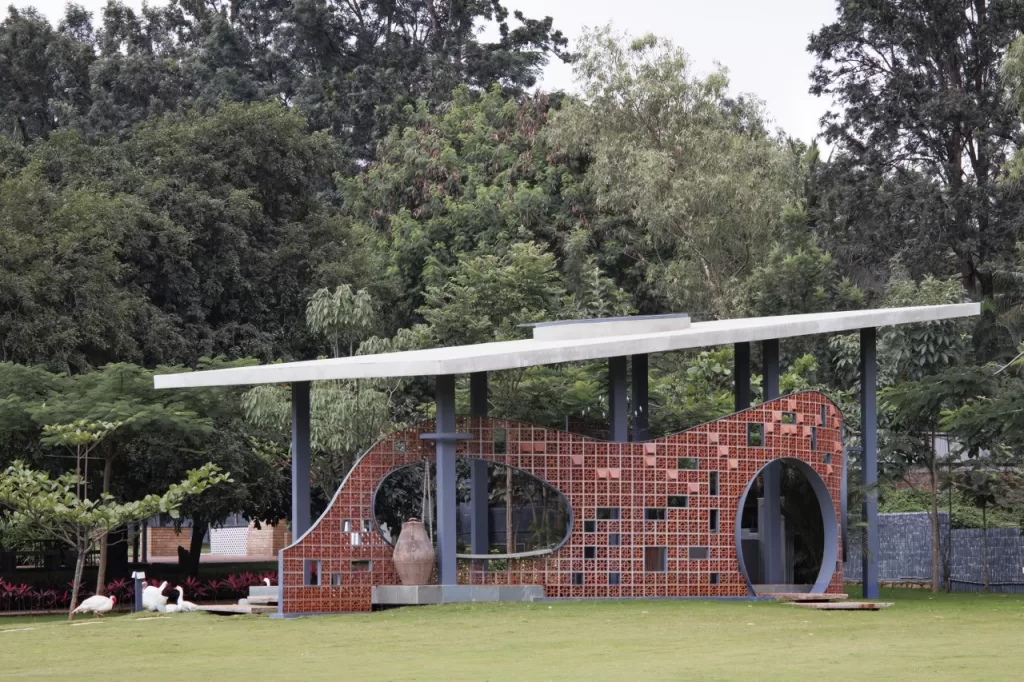
This architectural gem marries traditional and contemporary elements, creating a space that exudes charm and tranquillity.
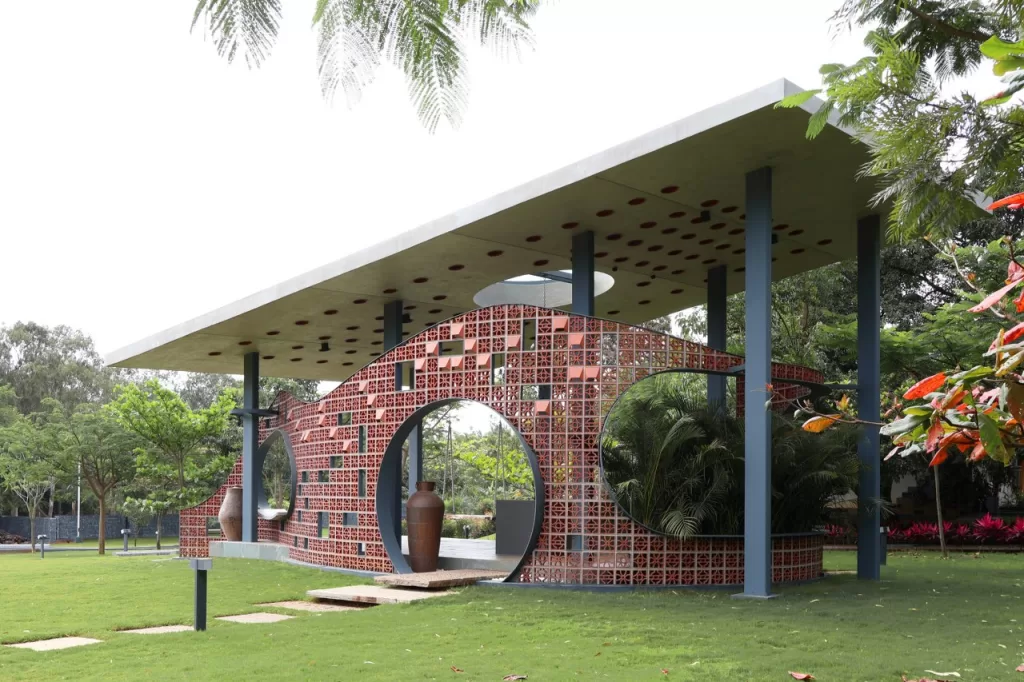
The gazebo’s defining feature is its free flowing ‘jaali’ wall. It is made of natural clay, allowing sunlight to filter through, while maintaining a sense of privacy.
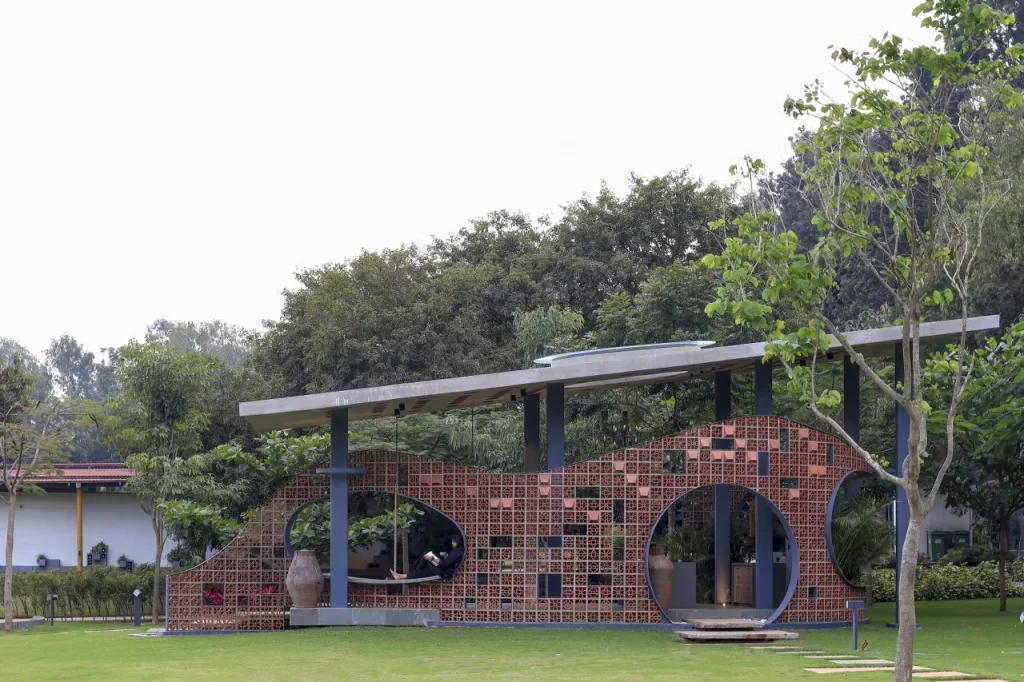
This clay jaali wall not only serves as a testament to sustainability but also imparts a warm, earthy tone to the structure. The use of Kota flooring known for its durability and natural elegance, further reinforces the connection with nature.
A notable expansion of the gazebo comes in the form of a concrete roof. It extends gracefully and is held over strategically placed steel supports.
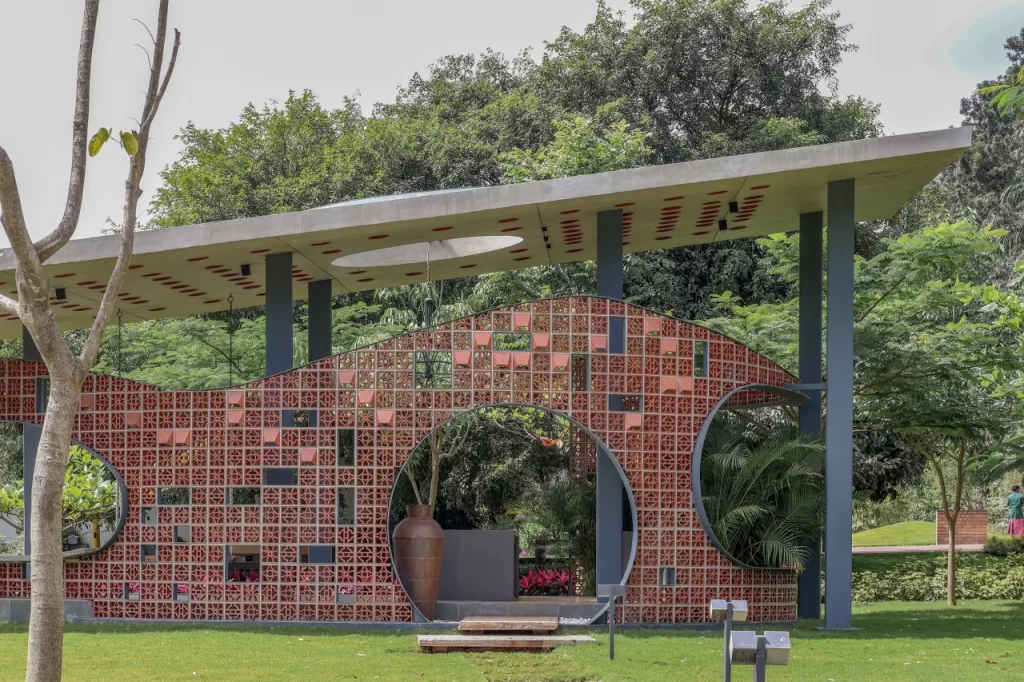
This roof incorporates a unique touch with the insertion of clay pots within the ceiling, adding an artistic and organic element to the overall design.
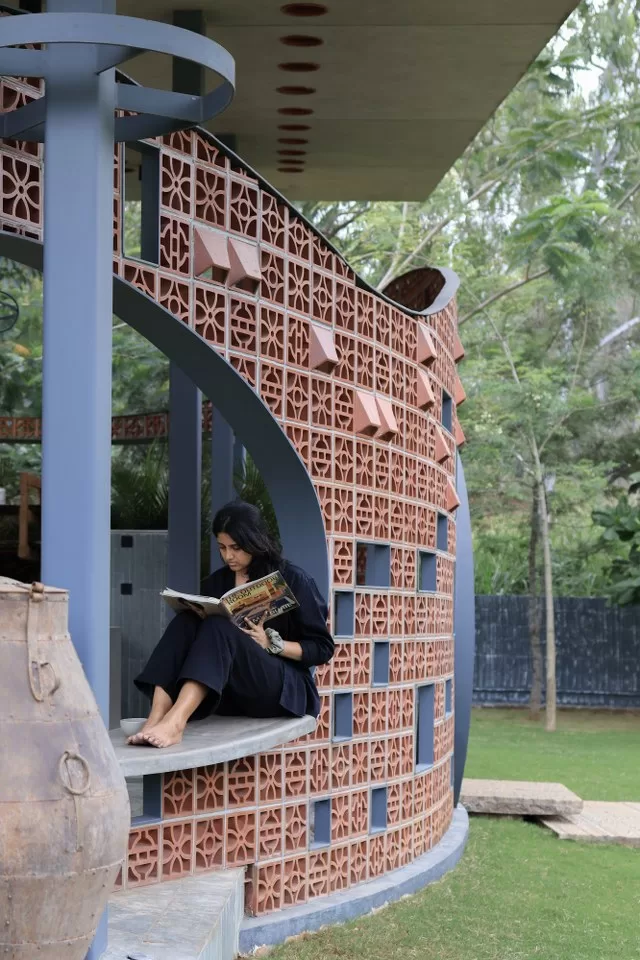
As daylight streams through the openings, it creates a play of shadows, enhancing the ambience with a subtle interplay of light.
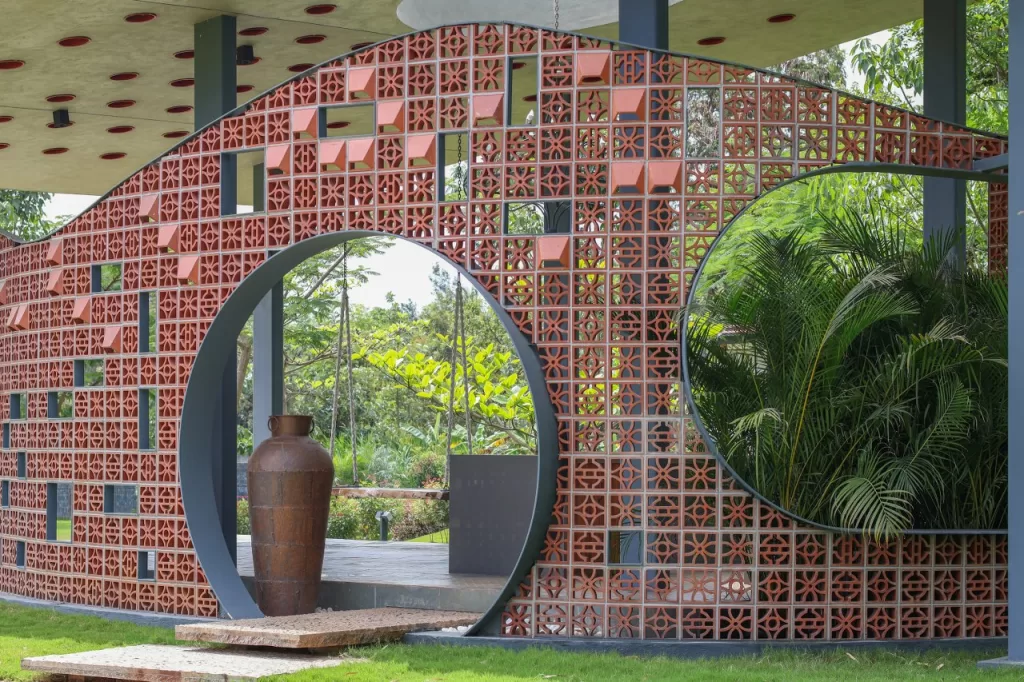
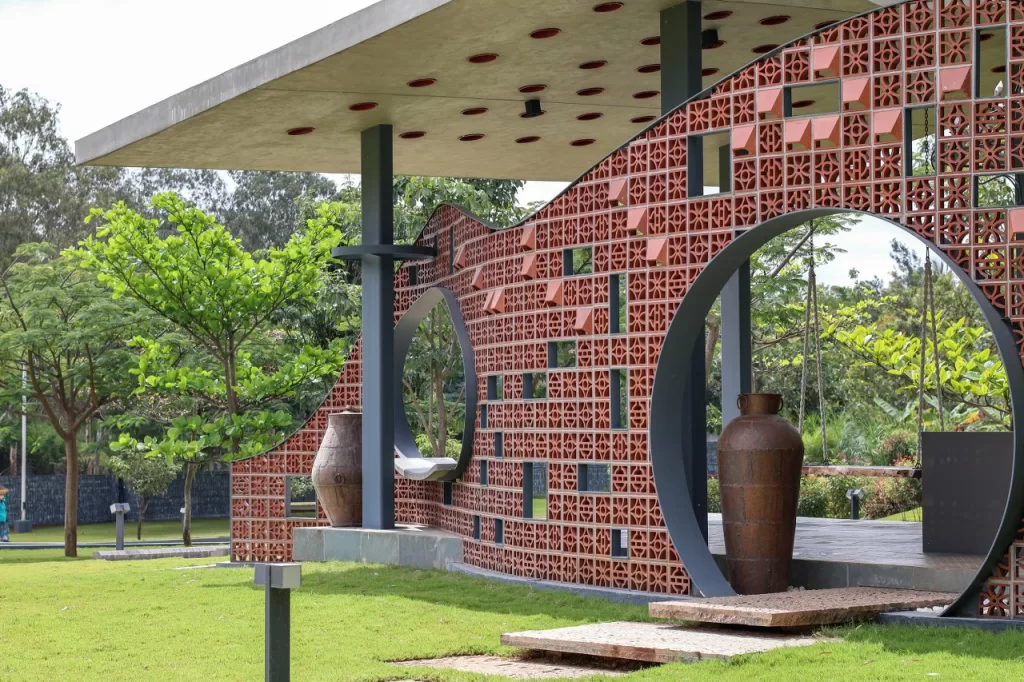
Reclaimed, live edged wood, adds a touch of rustic elegance to the gazebo. The shelves not only serve as functional storage but also showcase the natural beauty of the material.
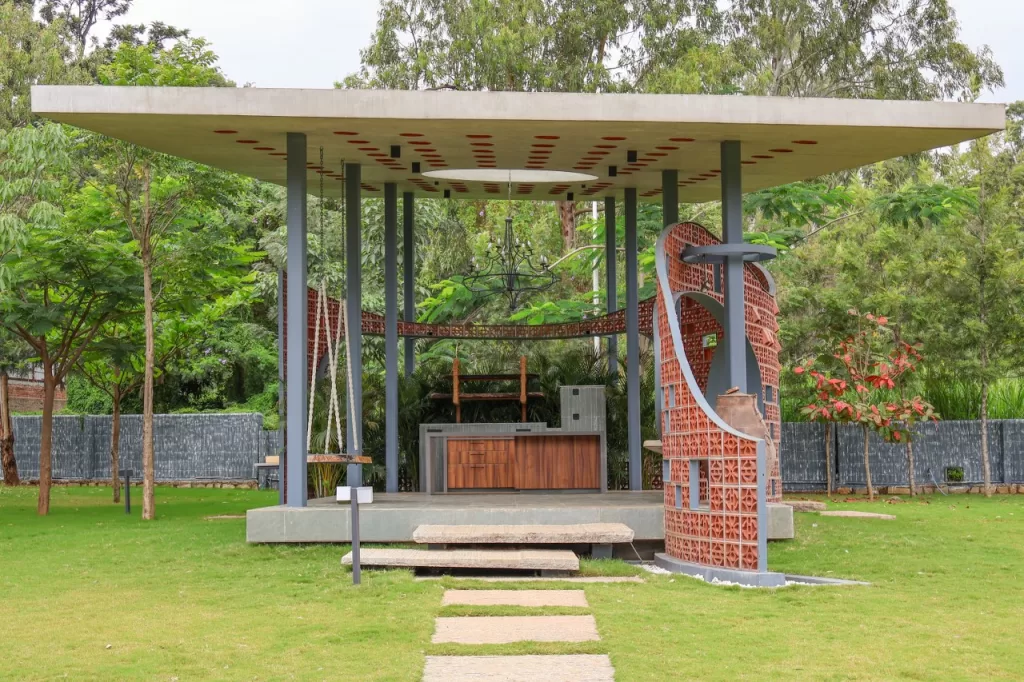
A swing suspended by a chain link anchor invites visitors to unwind and immerse themselves in their connection with the outdoors.
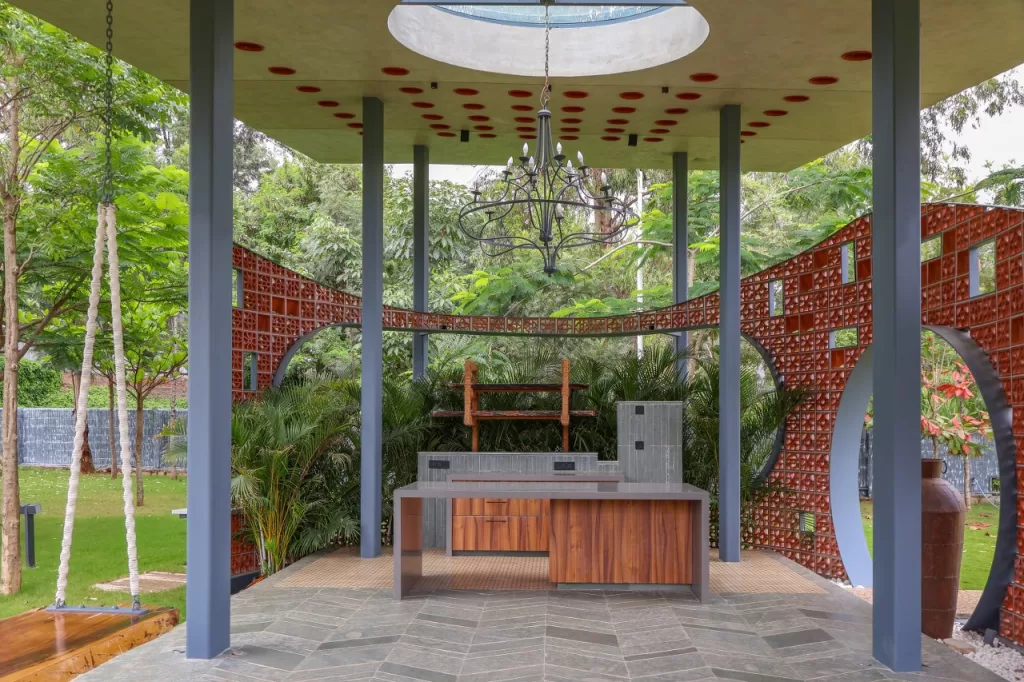
Strategic openings in the gazebo’s design capture the picturesque beauty of the surrounding nature. The gazebo’s floating deck, adorned with a chevron pattern in natural Kota stone adds a touch of sophistication to the landscape.
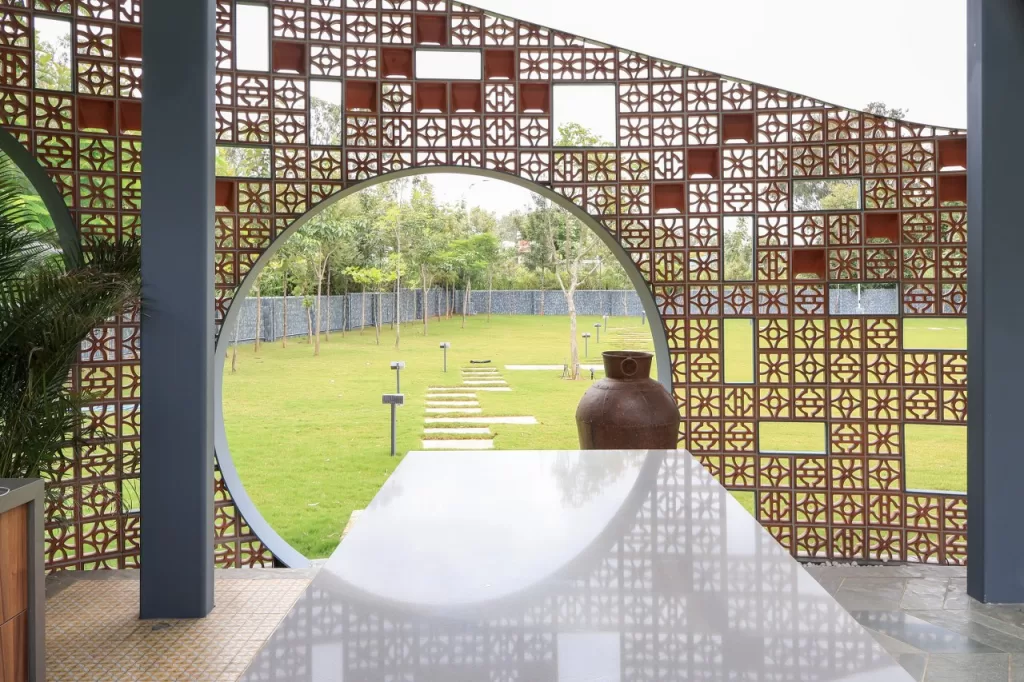
At the heart of the gazebo, a circular skylight cutout bathes the centre island in natural light, emphasizing the seamless connection between the structure and the sky above.
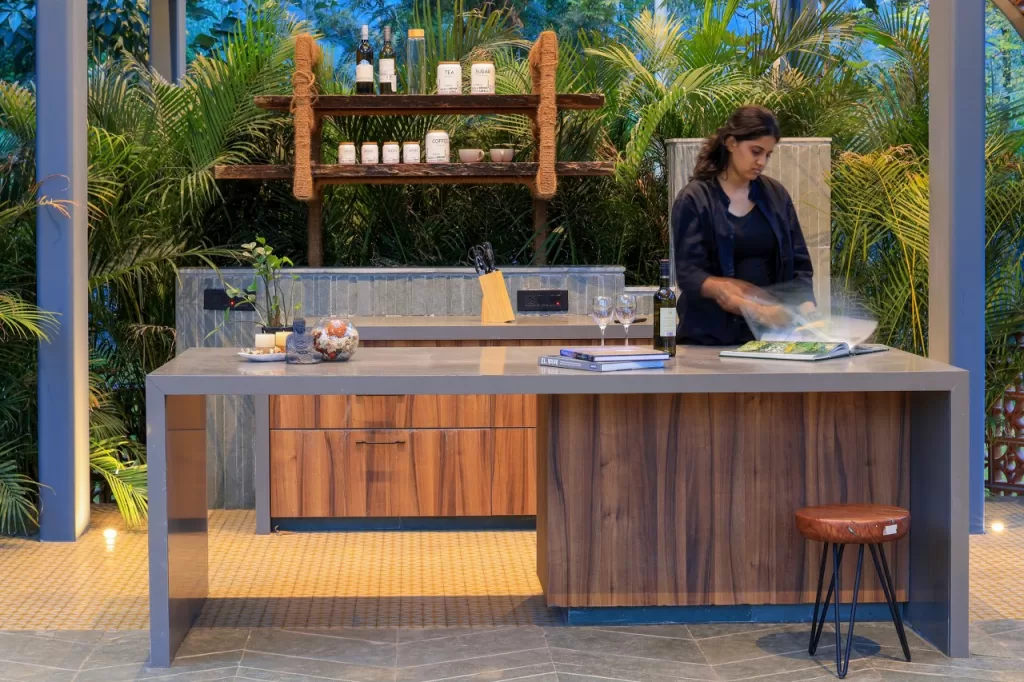
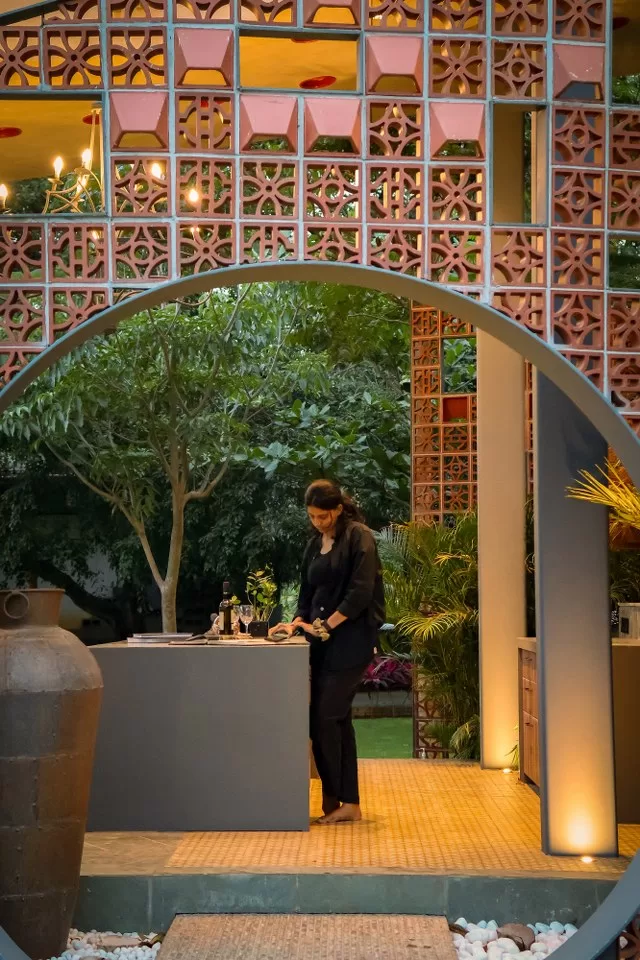
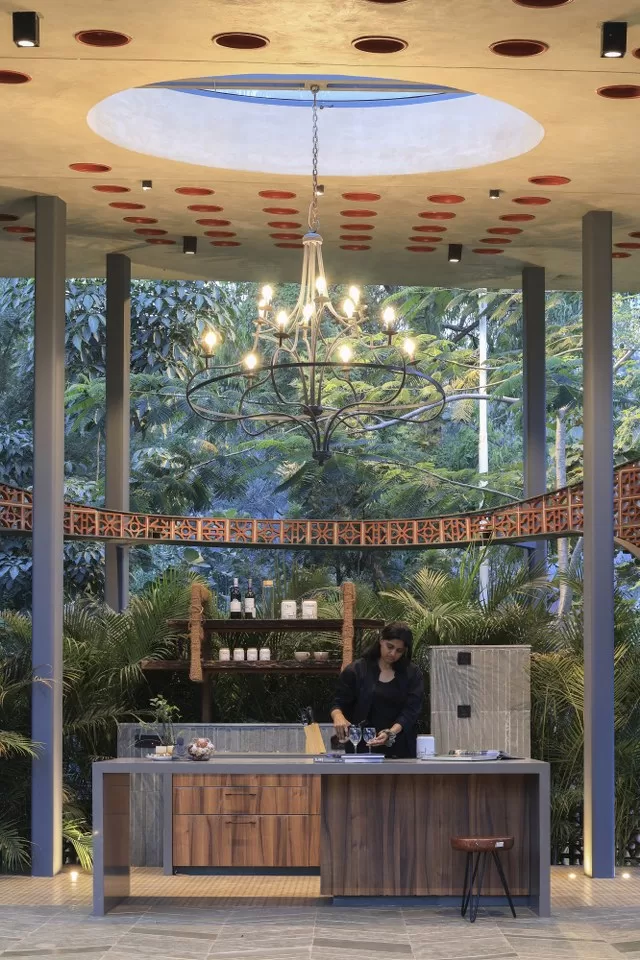
A wrought iron chandelier descends gracefully from this centre, casting a warm and inviting glow over the island during the evening hours, transforming the gazebo into a magical heaven.
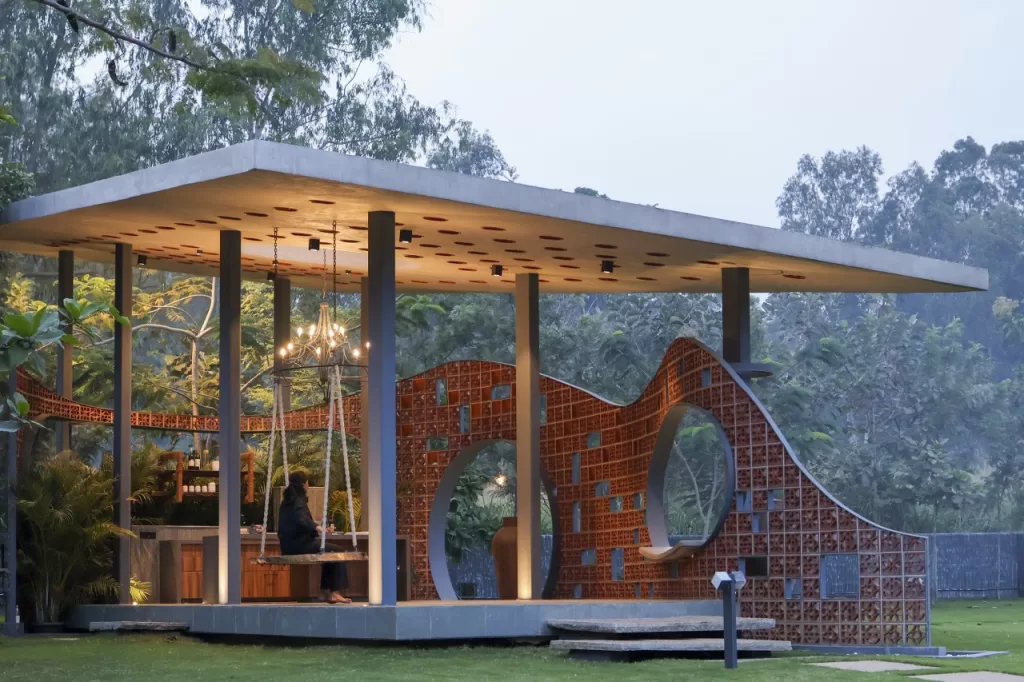
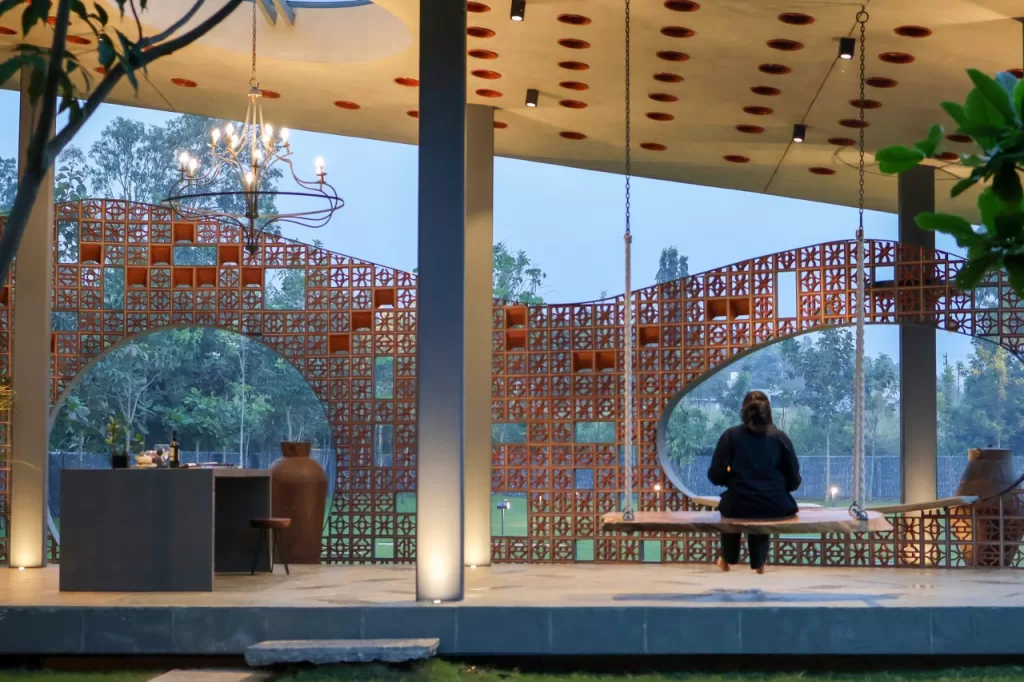
This enchanting farm gazebo is not merely a structure; it is a harmonious marriage of natural elements, thoughtful design, and a deep appreciation for the beauty that surrounds it.
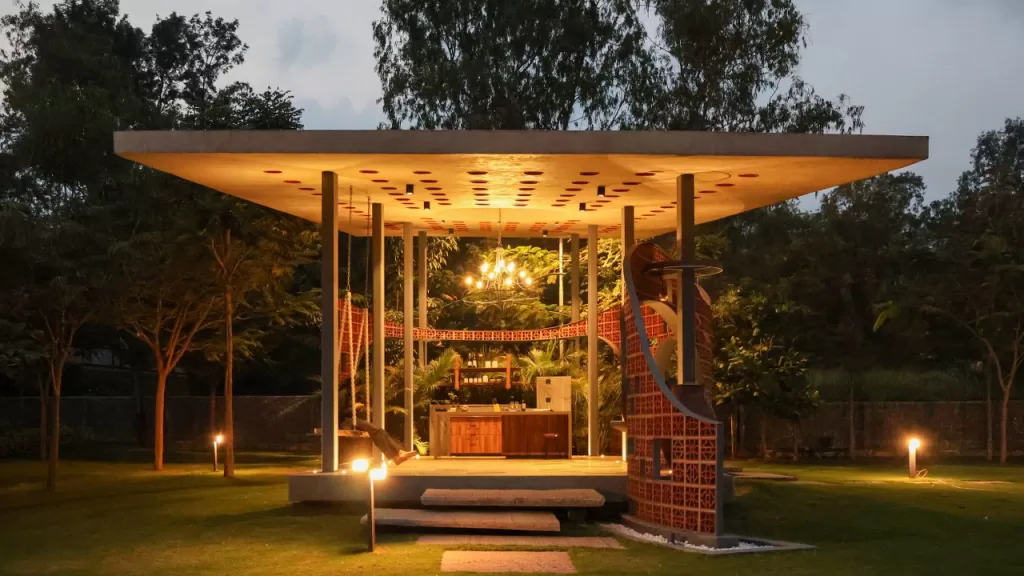
With its use of natural materials, innovative design feature, and a commitment to the blending with nature, this gazebo stands as a treatment to the artistry of architecture and the serenity that can be found when man-made structures embrace the natural world.
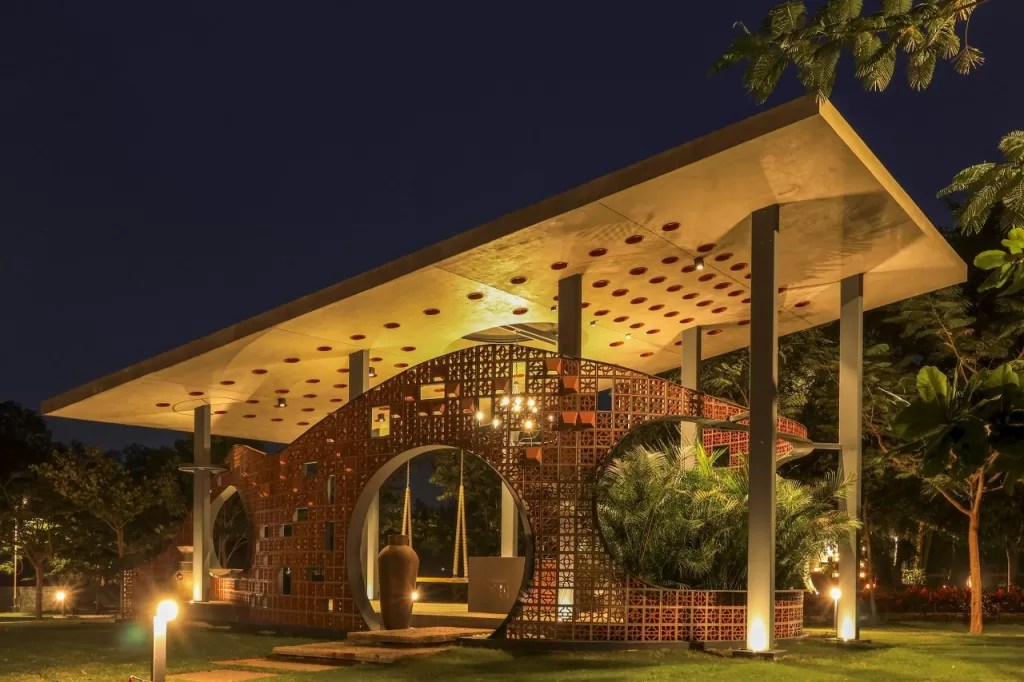
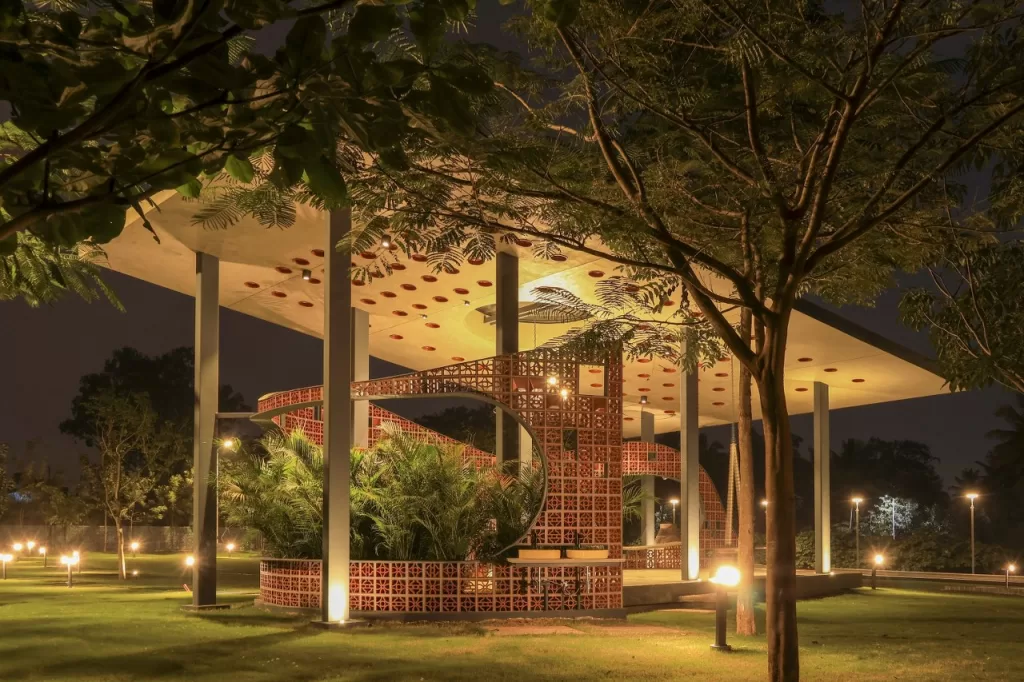
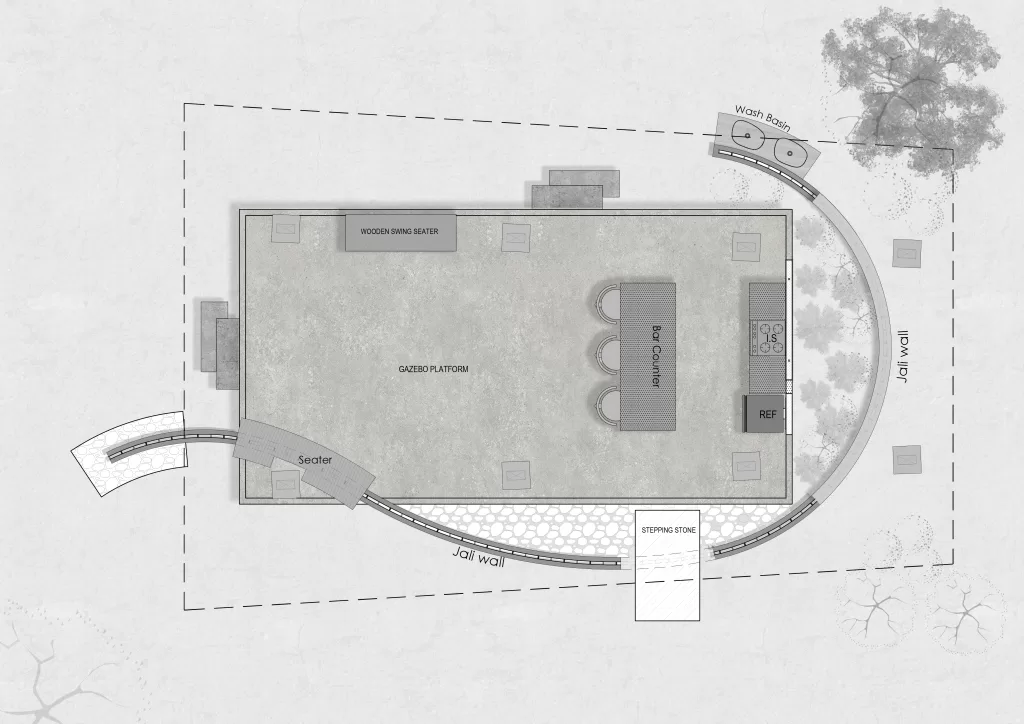
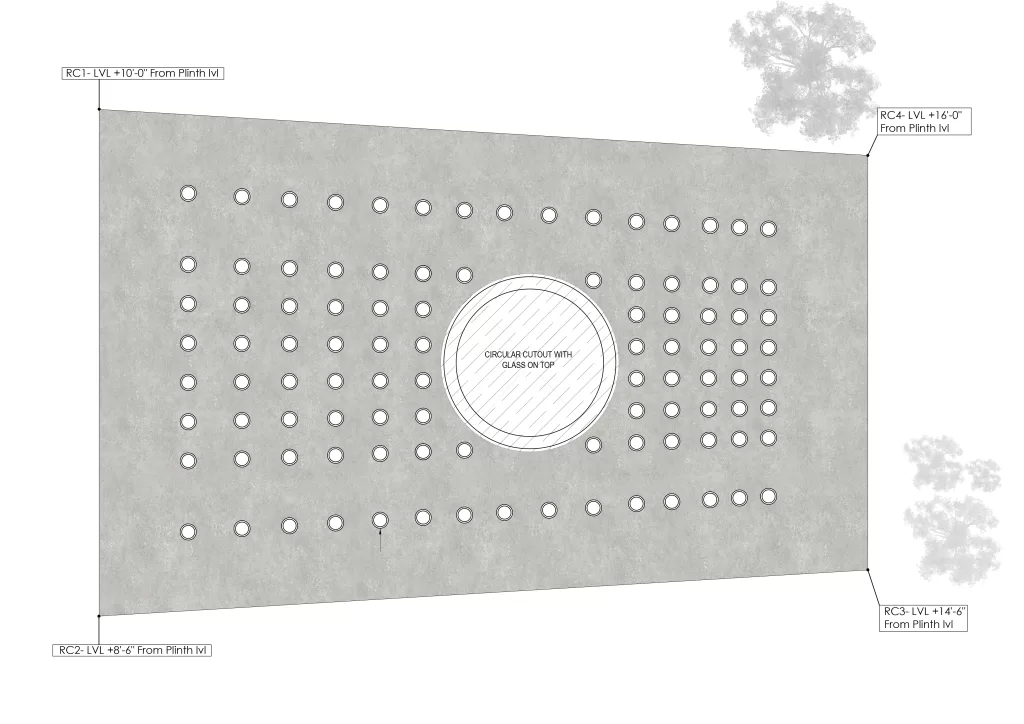
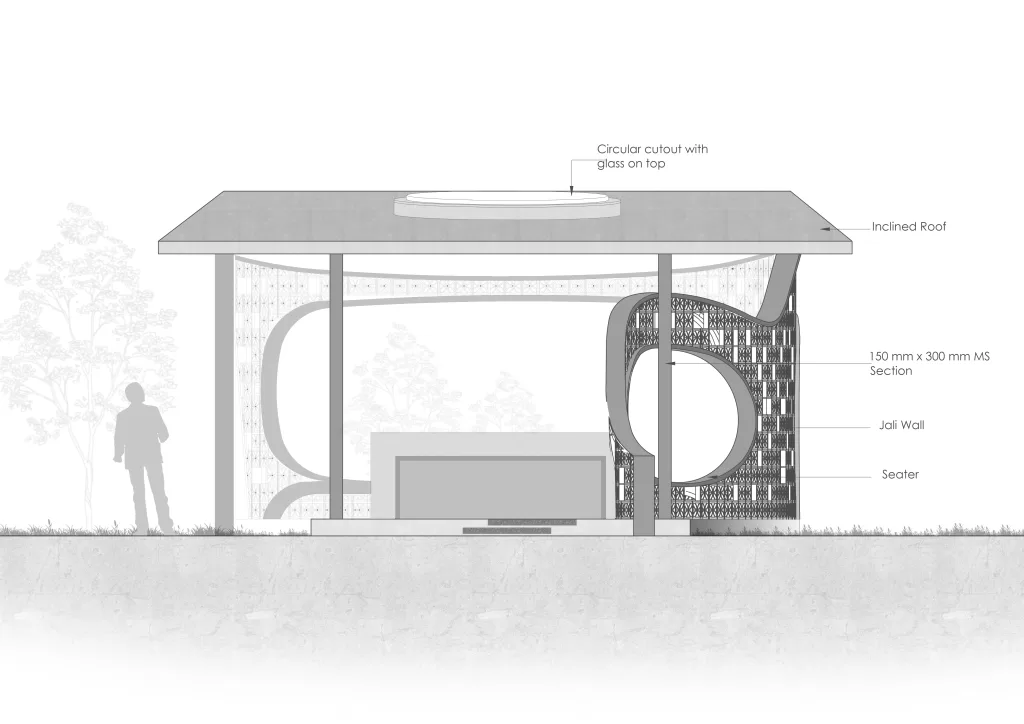
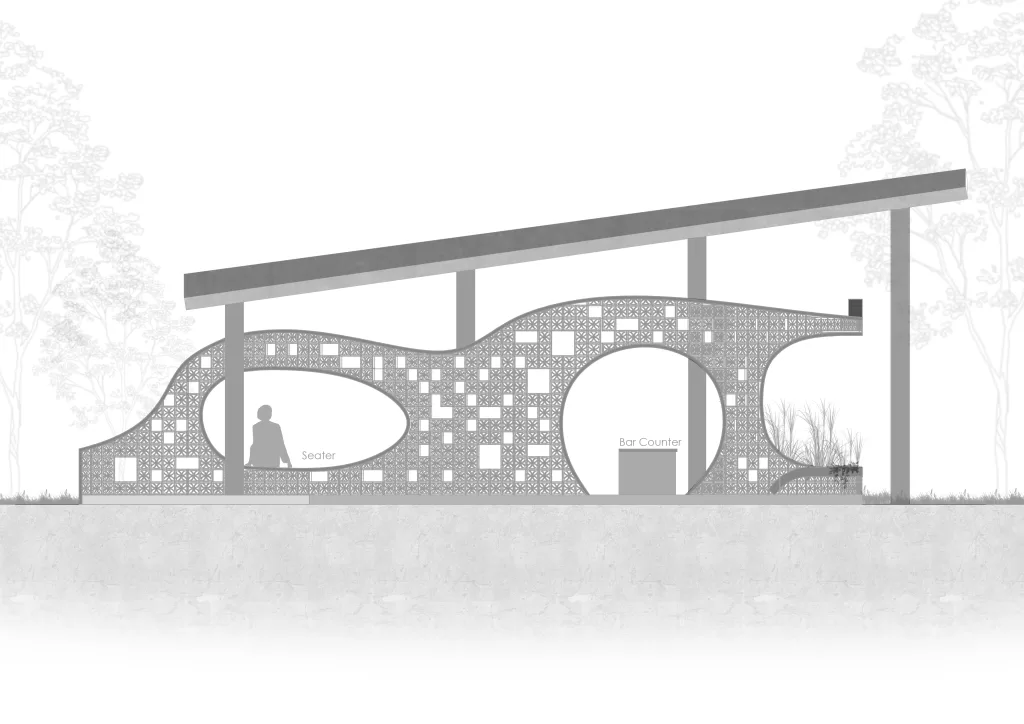
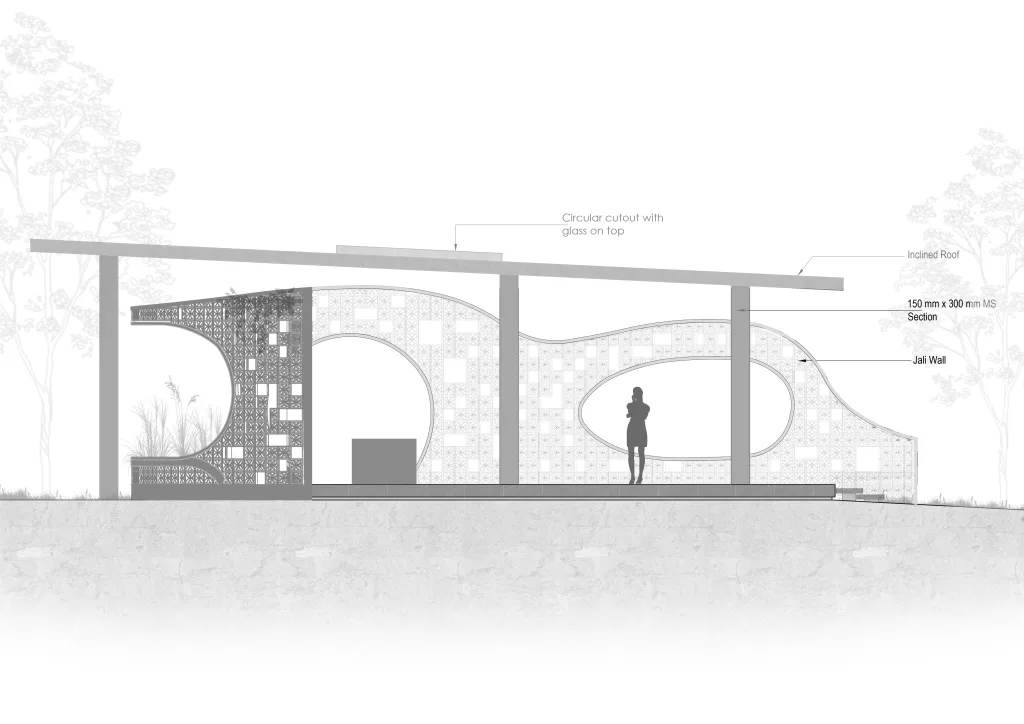
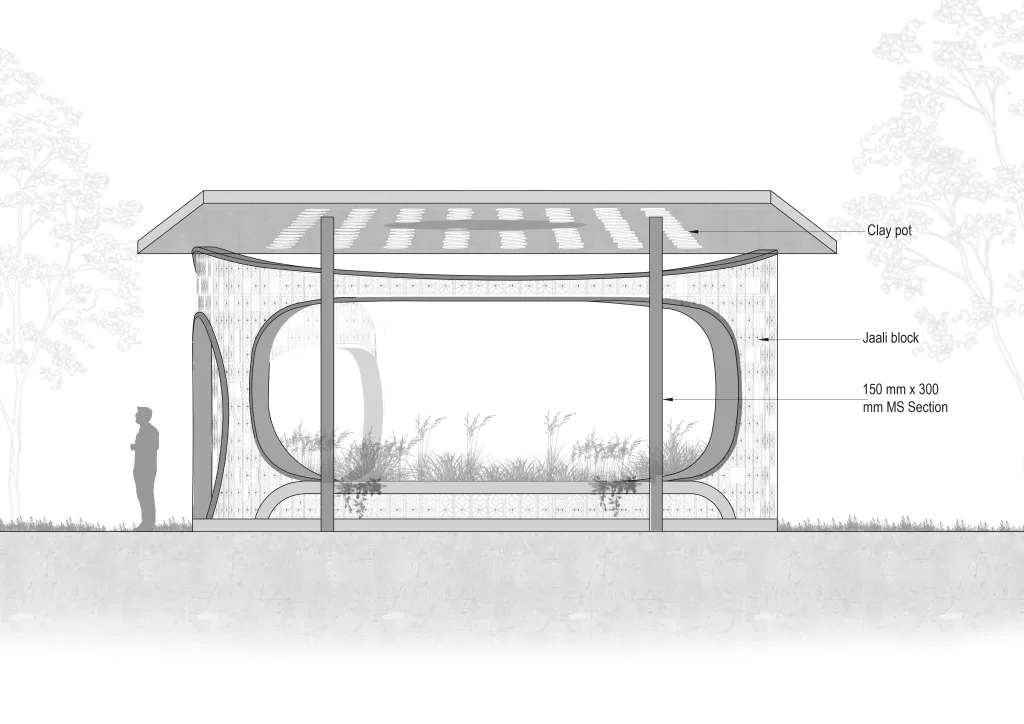
Fact File
Designed by: Dimensions
Project Type: Restoration/Renovation
Location: Bannerghatta Main Rd, Bangalore, Karnataka
Year Built: 2023
Built-up Area: 1050 Sq.ft
Project Cost: 31.5 Lakhs
Principal Architects: Vijay Suryadevara
Team Design Credits: Ar. Shwetha gopi & Ar. Jeyasurya
Photograph Courtesy: Ar. Jeyasurya
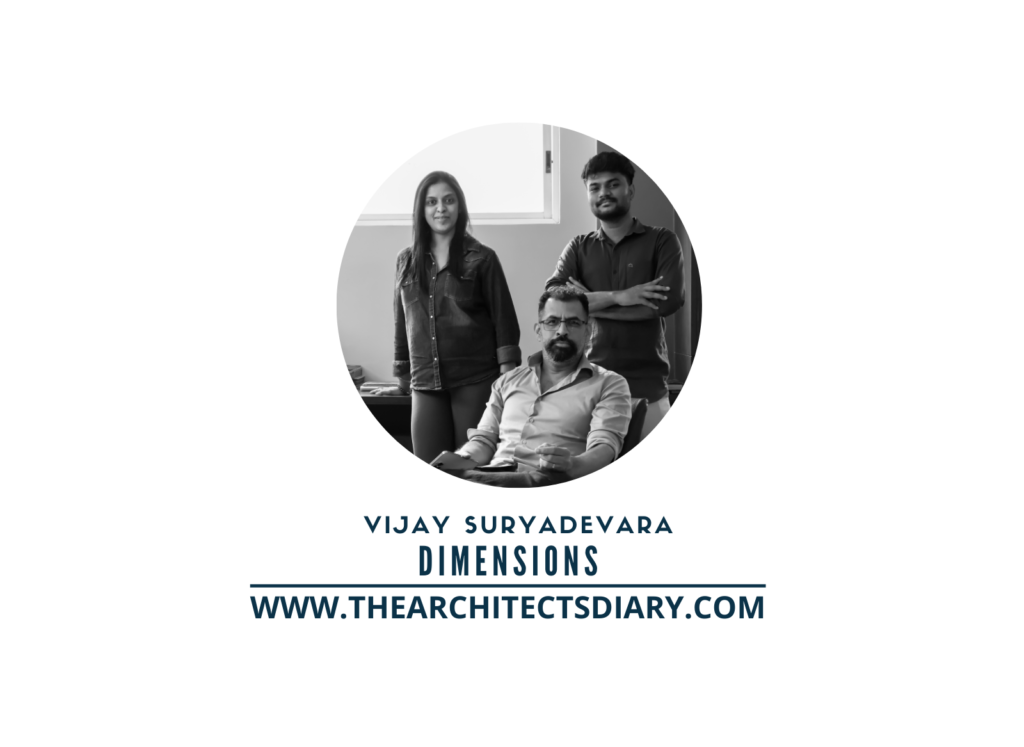
Firm’s Website Link: Dimensions
Firm’s Instagram Link: Dimensions
For Similar Projects >> An Interplay Between Light and Materiality Manifests to Create this Modern Family Home
This Home Creates a Harmonious Design for Three Generations | Chaware and Associates
Our design aims to create a harmonious living space for three generations, blending modern functionality with the timeless beauty of nature. With a focus on interactive spaces and ample natural light, it seamlessly integrates the needs of each generation while fostering connectivity and a sense of belonging. Additionally, the incorporation of a landscape court for […]
Read MoreThis 4500 sq ft Home Stands as a Testament to Modern Design Principles | Design-Edge Studio
Nestled within the bustling cityscape of Indore, this 4500 sq ft home stands as a testament to modern architectural and minimalist design principles. Designed to harmonise with its urban surroundings while offering serene living spaces, this project embodies a seamless blend of functionality and aesthetic appeal. Emphasises simplicity and clean lines. The exterior design of […]
Read More20 Indian Kitchen with Window Design: Practical yet Presentable
With the changing trends in home, a kitchen with window design has stayed a paramount feature of Indian kitchens for its functionality as well as aesthetic purposes. Kitchen is the heart of Indian homes. It’s the most dynamic space in any Indian household— where traditions are passed down, flavors are crafted, and many stories are […]
Read More20 Breakfast Counter Designs: Amazing Indian Kitchen Choices
How many of you have the time to enjoy a family meal instead of an individualized quick bite? Breakfast counter designs in India exemplify societal changes, new culinary preferences, and cultural dynamics. With hectic lifestyles and changing work patterns, breakfast has shifted from a family-oriented meal to a functional individual affair. A large wooden table […]
Read MoreThis North Facing House is in Sync with the Vastu Purusha Mandala | Hitesh Mistry and Associates
This north facing house project in Ahmedabad, India, by Hitesh Mistry & Associates, was designed with the main prerequisite of the client, which was to follow all vastu directions. Each placement of space in the planning of the house is in sync with the plan of the Vastu purusha mandala. Editor’s Note: “Embracing the principles […]
Read More20 Captivating Wall Color Combinations For Your Living Room
Choosing the perfect wall color combination for your living room can be a game-changer. It sets the tone, reflects your style, and makes your space feel uniquely yours. The right hues can transform a dull room into a vibrant oasis or a chaotic space into a serene retreat. Wall colors can create moods, influence emotions, […]
Read MoreThis Garden House Design Soaks in Natural Sunlight and Ventilation | Studio Synergy
The exterior of the garden house design was planned to allow ample natural sunlight and ventilation throughout. The design of the exterior ensures that the balconies, parking areas, and shades provide not only functional but also aesthetic benefits. Editor’s Note: “The neat, straight lines and horizontal projections of this Ankleshwar residence imbue it with a […]
Read MoreThe Goal of this Riverbank House is to Harmonize with their Surroundings | Studio DesignSeed
This 2 lakh sqft farmland on the edge of the Mahi river in Vadodara embodies a melodic blend of functionality and aesthetics. A couple with a keen interest in farming owns the riverbank house. The property features an extensive array of plantations, including guava, teak, castor oil, and dragon fruit. Editor’s Note: “Blending functionality with aesthetics, […]
Read MoreModern Dressing Table Designs for Bedroom: 15 Indian Style
Relating to the contemporary is fashion, and adopting that popular style is a trend. Modern dressing table designs for bedrooms seem to be a popular trend, adding glam to fashion. Did you know that some objects are gender-based? Yes, a vanity box, known as an airtight box, contains cosmetics and toiletries for women. Historically, the […]
Read MoreThis Vastu House Design Promotes Harmony and Balance | DHARM ARCHITECTS
The primary objective for this Vastu house design was to adhere strictly to the principles while creating a spacious and low-maintenance living environment. Thus, we designed a home that promotes harmony and balance. Thus ensuring each element contributes positively to the occupants’ well-being. Editor’s Note: “Commanding the streets of Surat, this residence captivates with its […]
Read More
