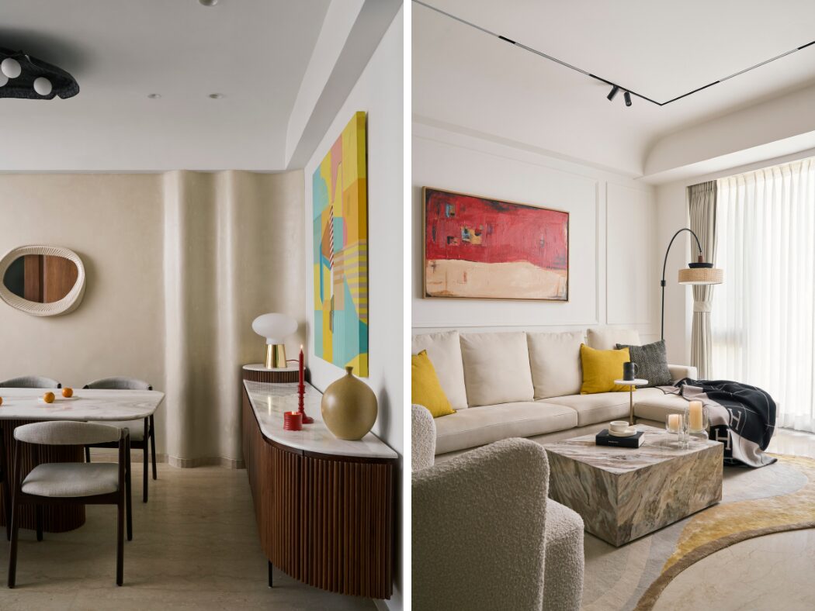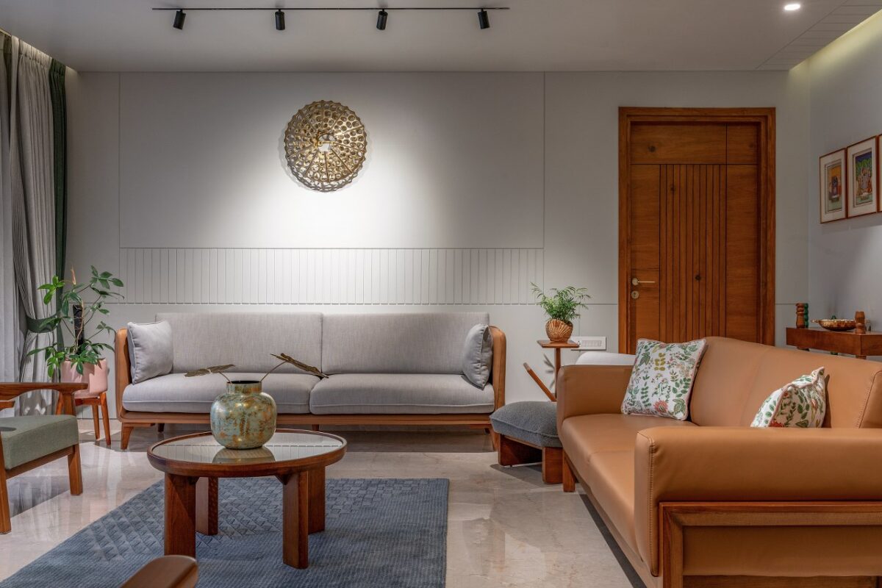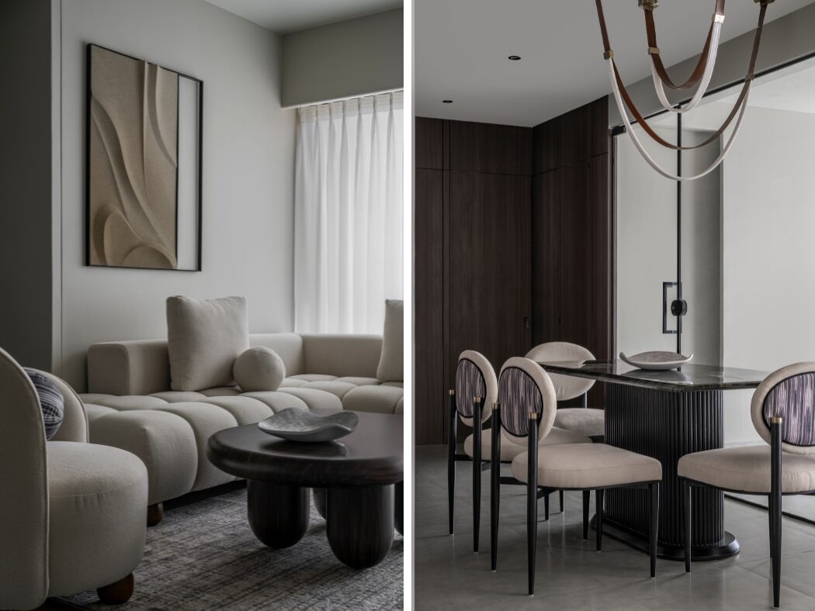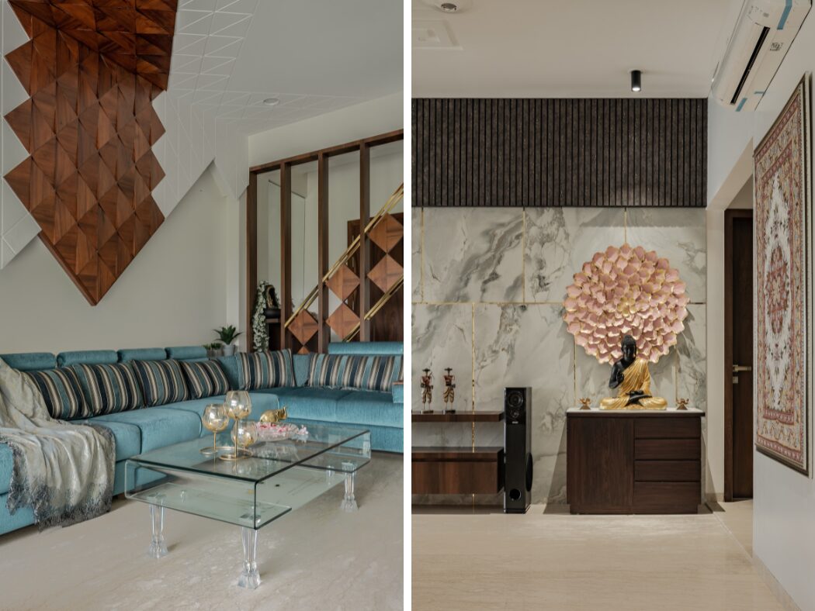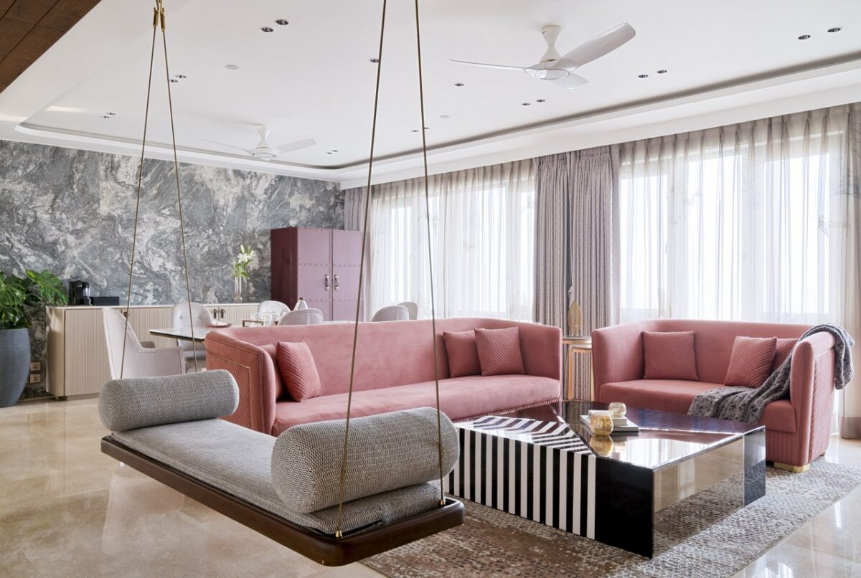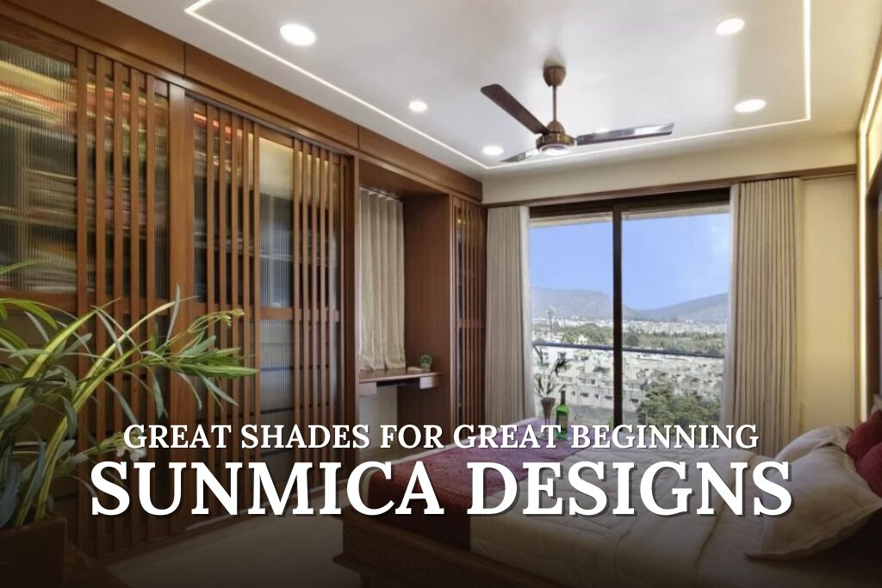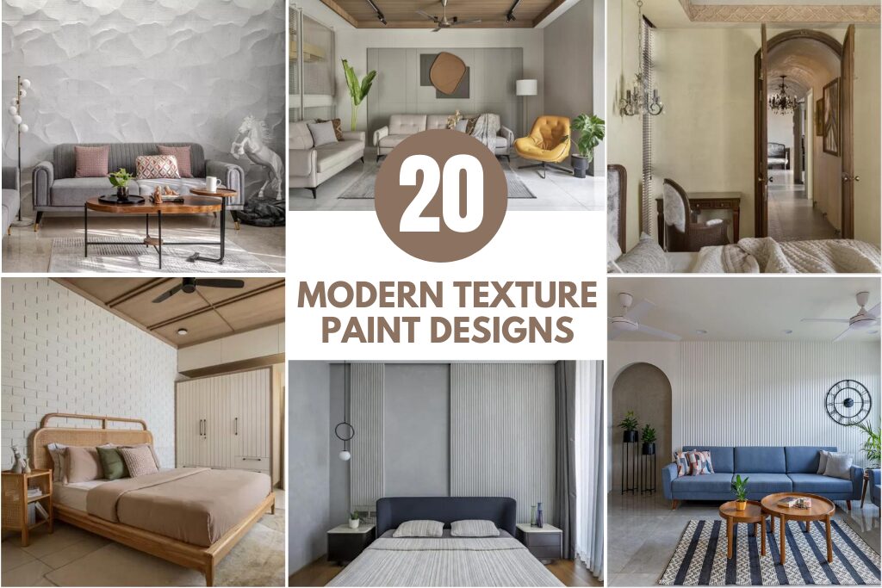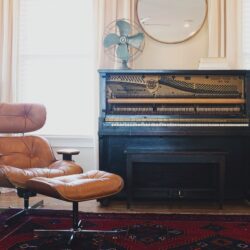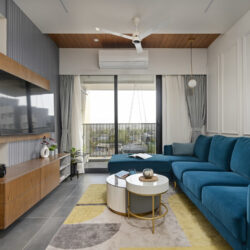2BHK Apartment In Thane Styled With Contemporary Design | Greenhatch Architects
A new generation adobe addressing a perennial challenge of Mumbaikar’s pertaining to efficient space utilization with an elegant touch of contemporary baseline. The underlined thought during conceptualizing this design was emphasized on exhibiting the warmth of memories, preferences and experiences of our client who is a four member family with a newly married couple planning to move in with their parents. Keeping in mind the compact space of a 710 Sq ft 2bhk apartment in Thane styled with contemporary design, the most critical part of the space planning was incorporating the client’s functional requirements by blending them in with a core theme of each space.
2BHK Apartment In Thane Styled With Contemporary Design | Greenhatch Architects
visit : Greenhatch Architects
The aesthetic preferences of younger generation were significantly dissimilar to their parents which was an interesting challenge to overcome through vibrant elements and eclectic accessories. The intent was to deftly tie up diverse aesthetic representations of each room converging to a unified thought stream of contemporary design punctuated through earthy elements.
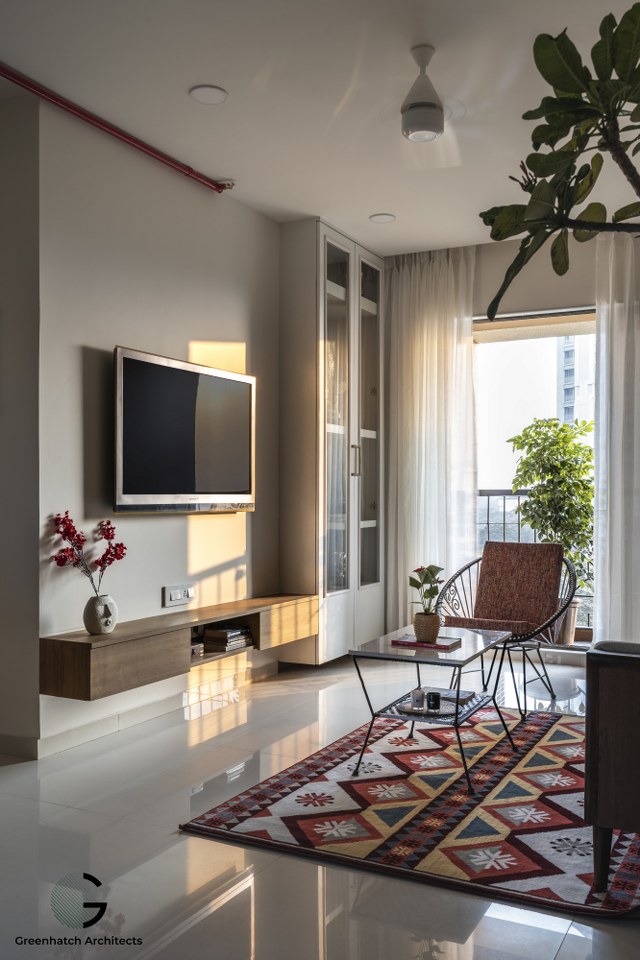
The living room is a relatively large space with a beautiful view which is leveraged by providing cross ventilation to extend breezy and tropical feel making it easy & airy. The room is dressed primarily in neutral color tones with a Grey paneled wall breaking the monotony.
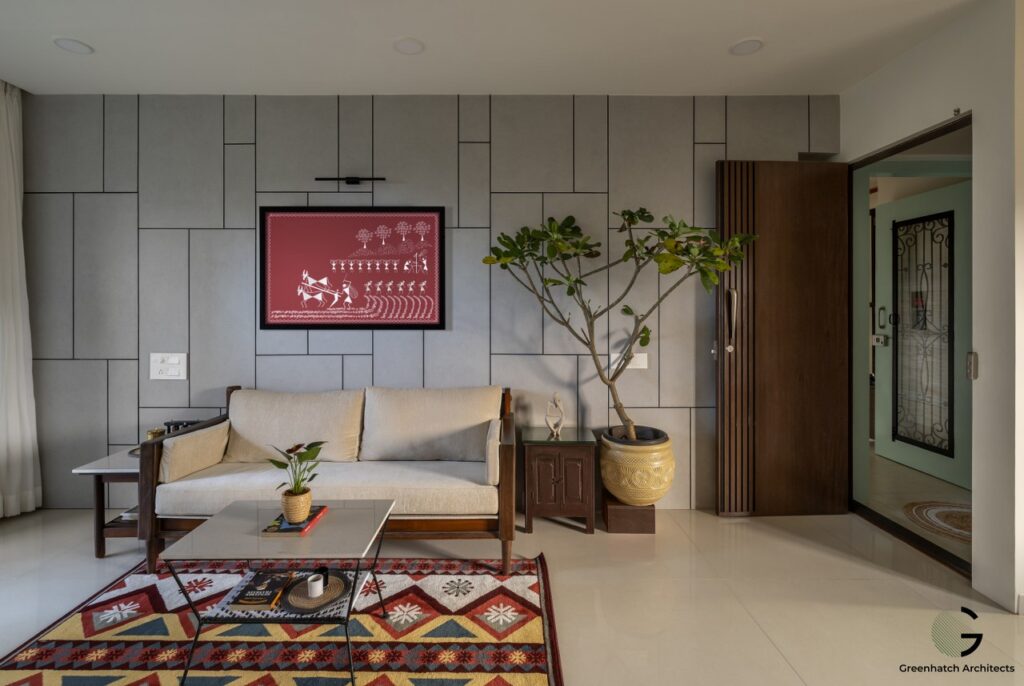
The entire seating is a refurbished version of sofa, chairs and a side table taken up from parents’ ancestral home. Adding a quintessential amount of vibrant color through a red rogue grounding partial space and a handmade Warli painting that defines the overarching theme of earthy look and contemporary design.
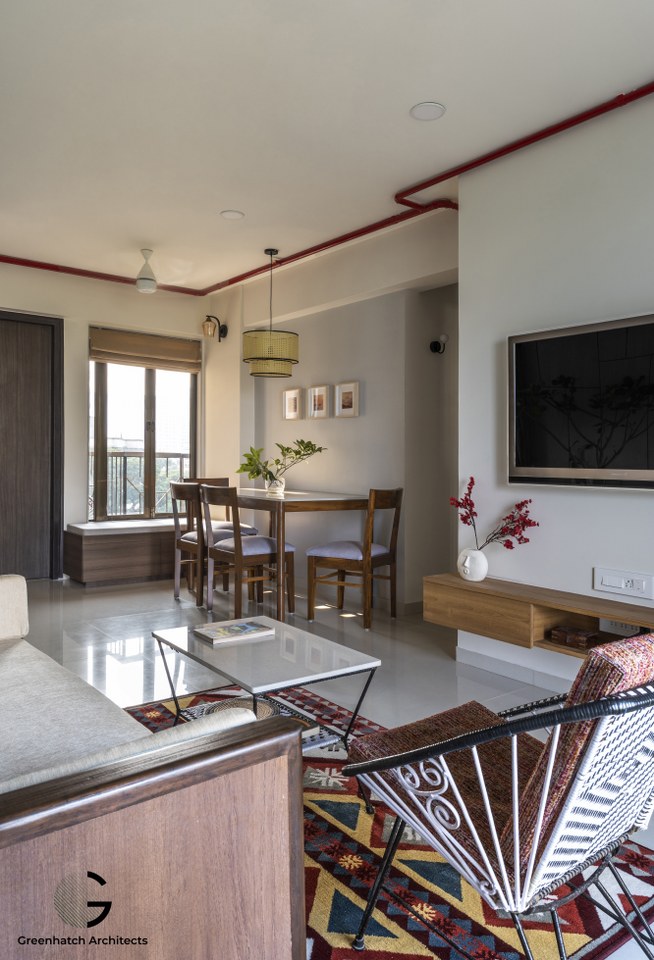
The elementary look of living room is preserved by paying heed to fire safety requirements with an exposed fire line by ensuring that the red piping blends in beautifully within overall space without an aberration, keeping the floor height intact instead of lowering the ceiling.
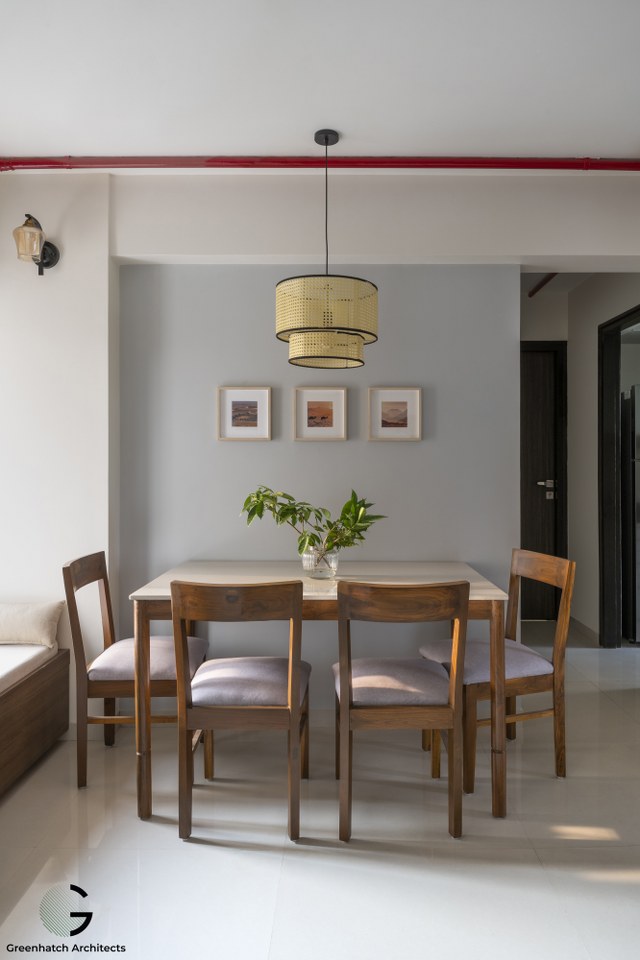
The aesthetics of dining area hinges around utilizing natural elements such as cane pendant light and a marble table top which helps in visually sub-setting the dining area from overall living area. The gray wall at dining area beautifully compliments the paneling of living area along with wall paintings depicting the stupendous richness of natural beauty and tradition of Rajasthan that exhibits proud lineage of our client.
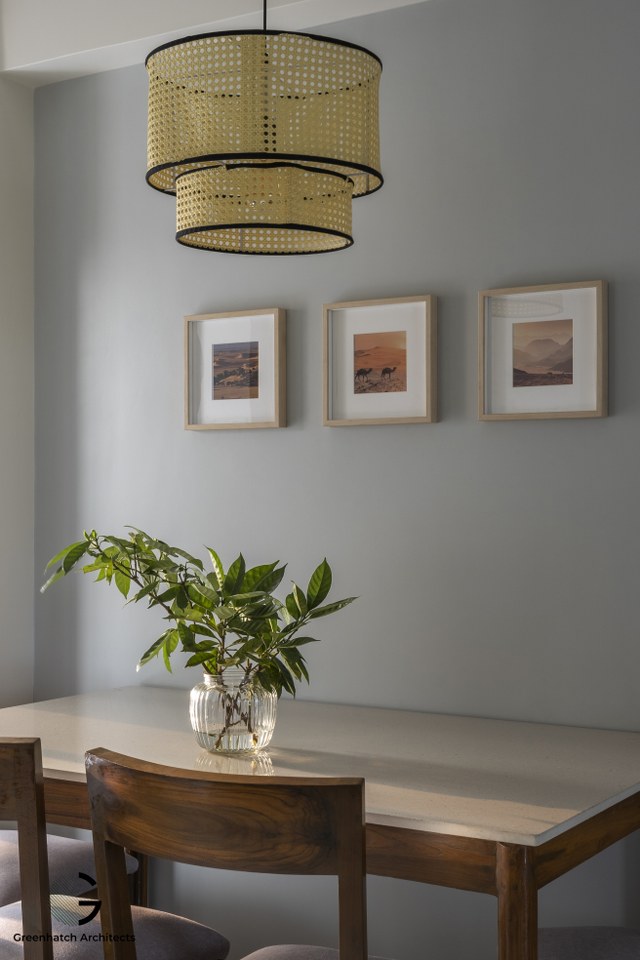
The kitchen features a modern vibe with earthy elements emphasizing on the functional requirements of storage and convenience by optimum space utilization and offering a touch of elegance though neutral toned cabinets and shutters complimenting beige platform.
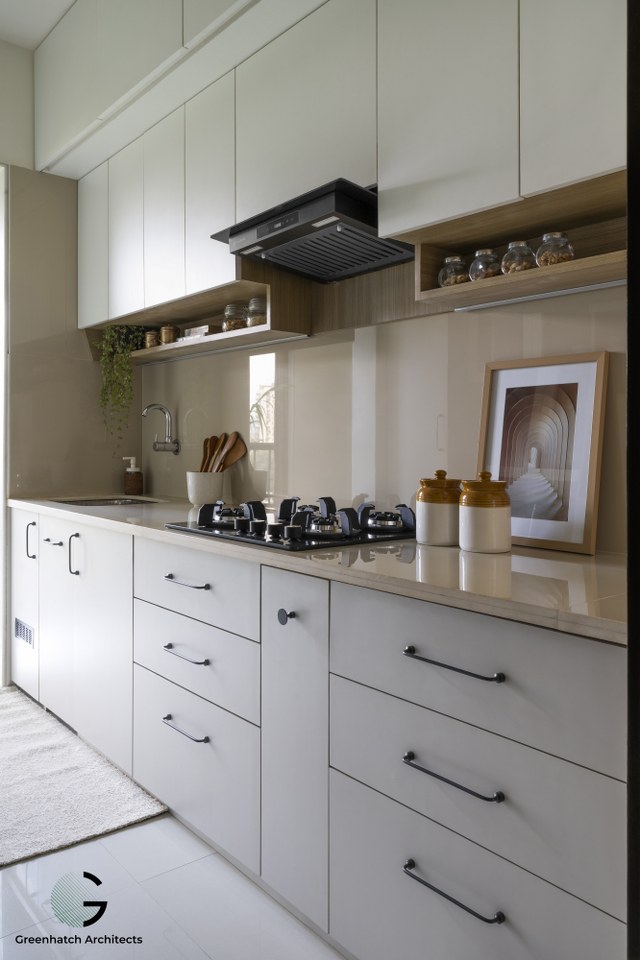
An Erica Palm mounted on a white planter gives a good indoor vibe extending a hint of freshness and vibrancy in the kitchen.
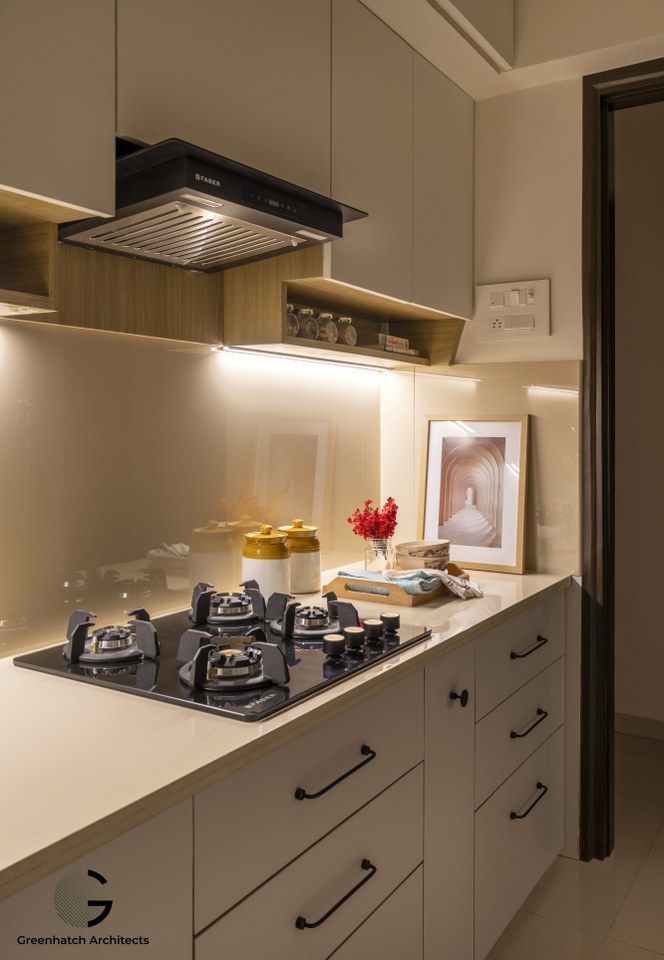
The idea of creating an airy space exhibiting calmness and serenity for enjoying well-deserved leisure by elderly parents was executed through pastel colors and light textured fabrics.
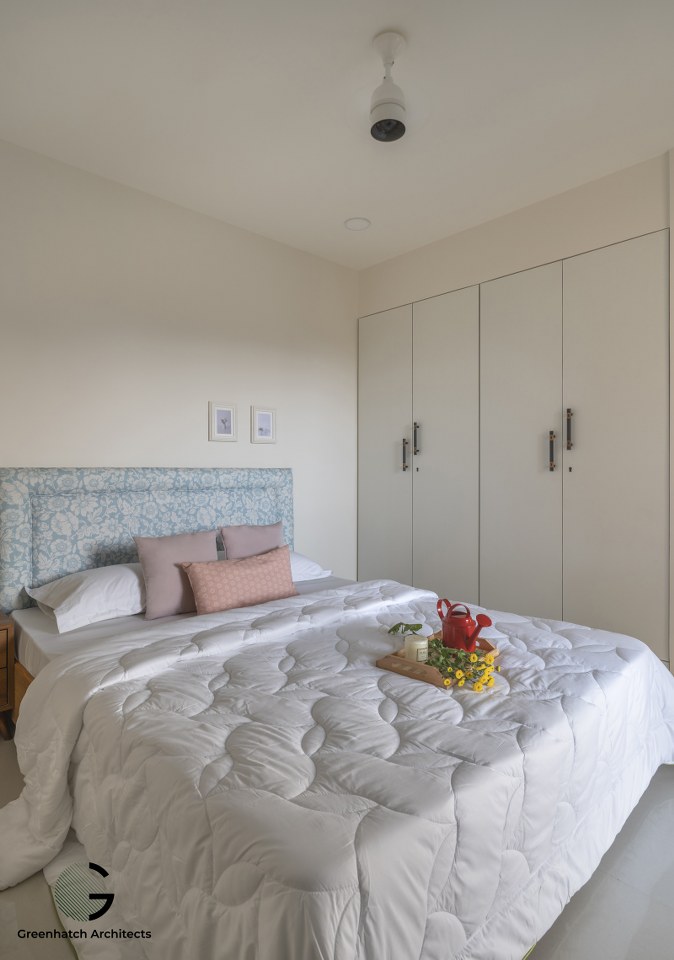
The printed headboard, subtle pastel graphic prints, wardrobe shutter merging with a wall giving a breezy and chic look to the space. The small detailing here has a significant impact on creating elegant visual nuances.
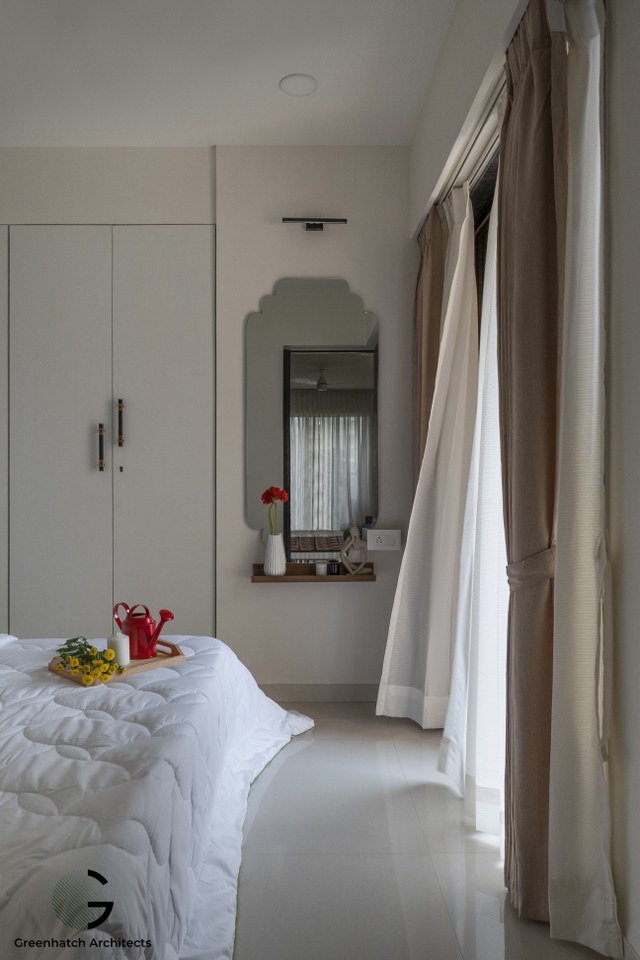
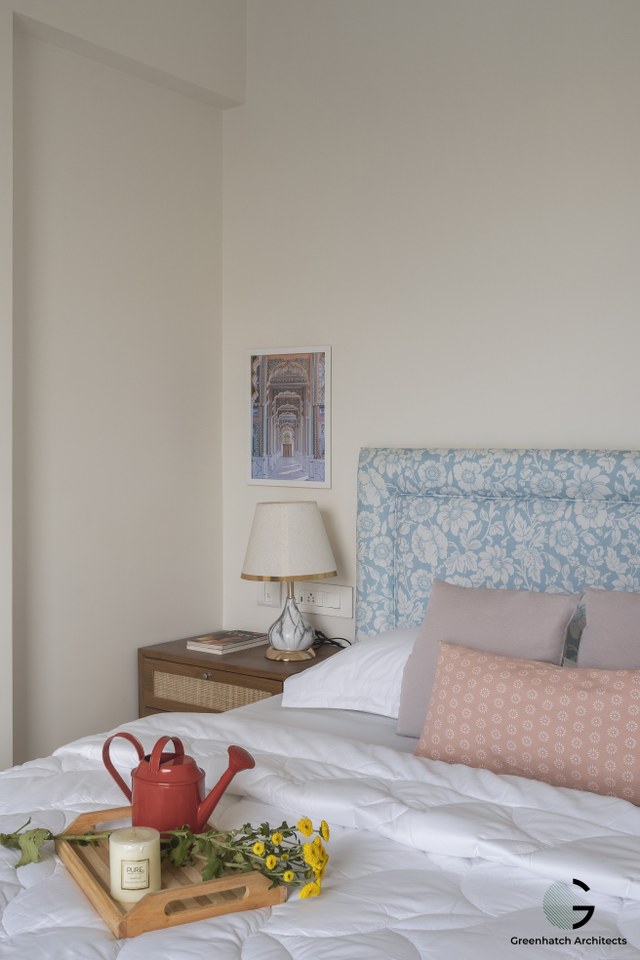
The room was envisaged to extend laid luxury to this busy couple for rejuvenation and comfort. Use of ethnic wall prints and vibrant color concepts enhances the cozy feel of the space. Large upholstered head board adds up a burst of pickle green color disrupting the homogeneity of background wall.
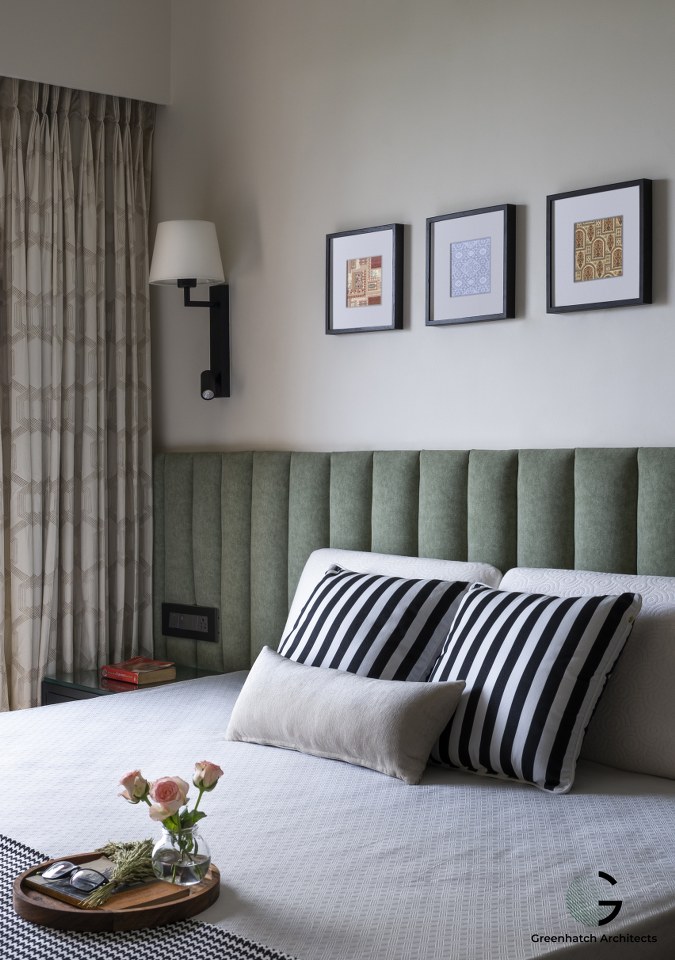
Inclusion of a functional attributes such as work from home desk and a vanity nook in a compact space was an interesting puzzle to crack from space planning perspective! A pastel muted pink colored wardrobe with sandwiched cane shutters open up the space and sleek rose gold handles add up a subtle touch of drama! The ambient wall lights by the bed serve a functional need also allow consolidation of all wall attributes beautifully.
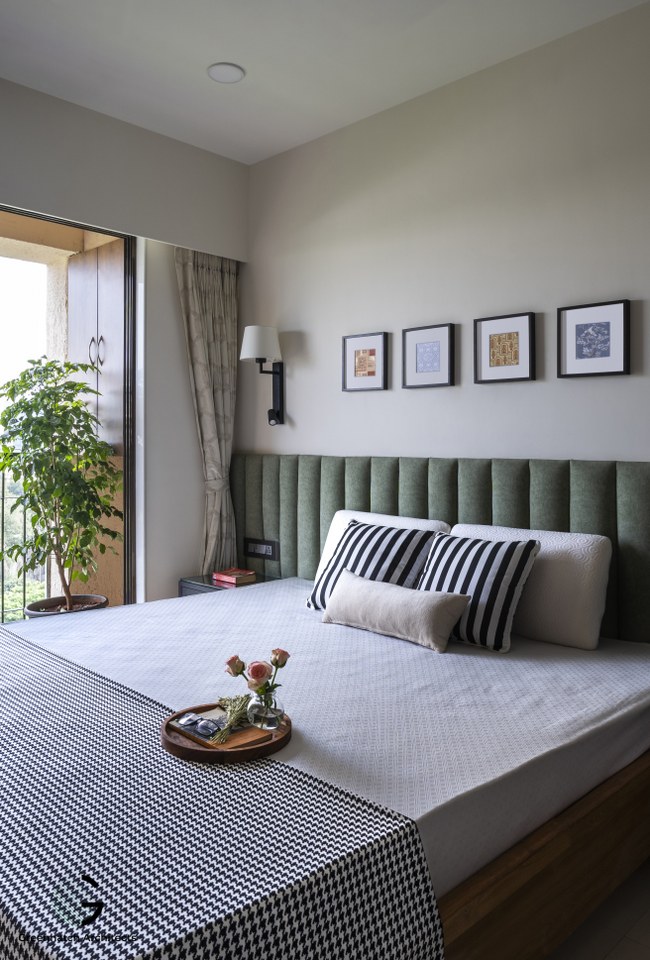
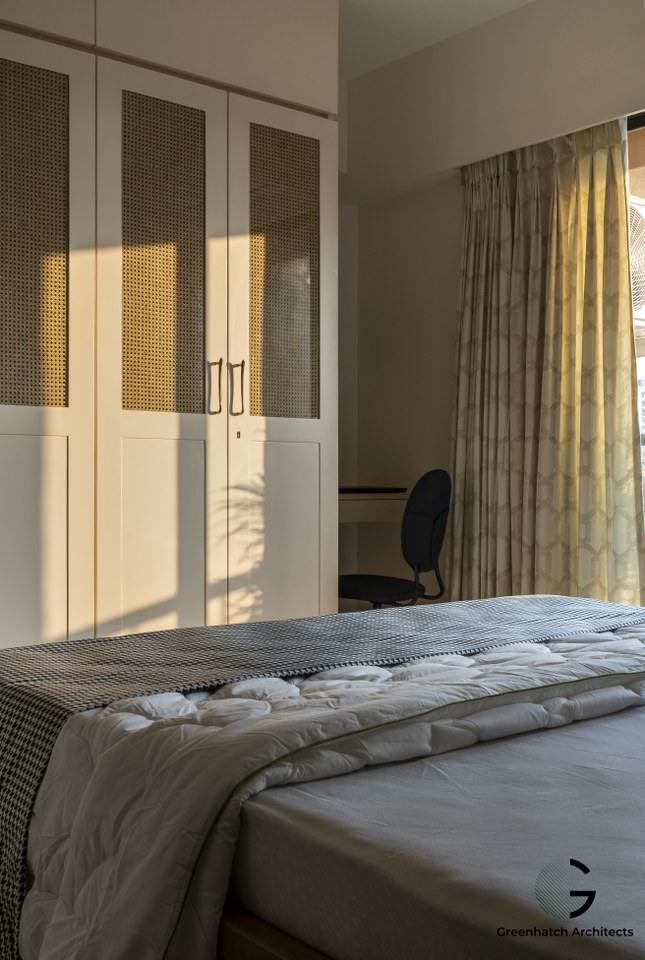
The design ethos of Passadhi House depicts aspirational and progressive mindset of young couple which is represented through a voguish composition ornamented through Indian rooted décor elements.
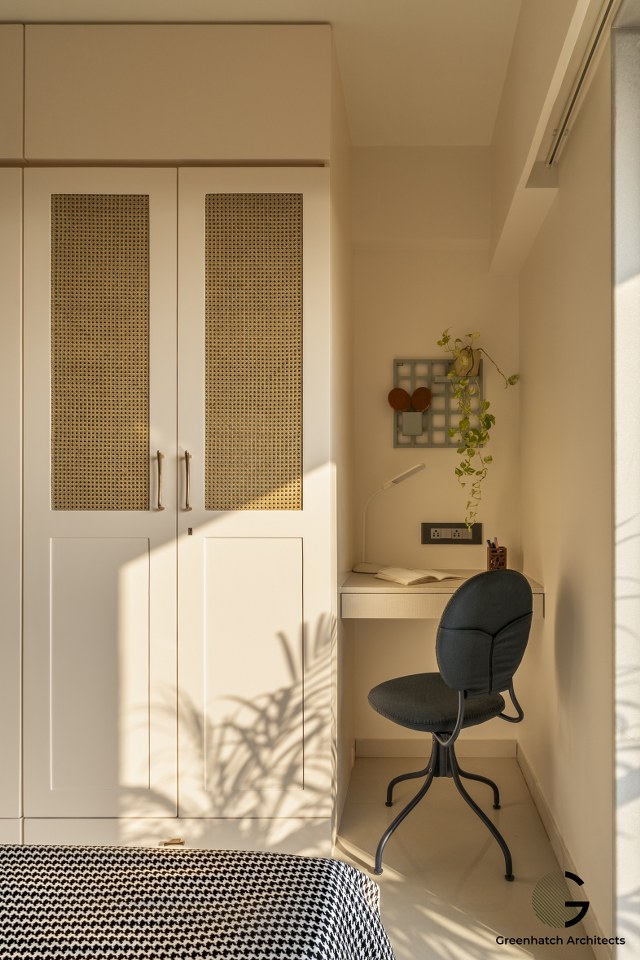

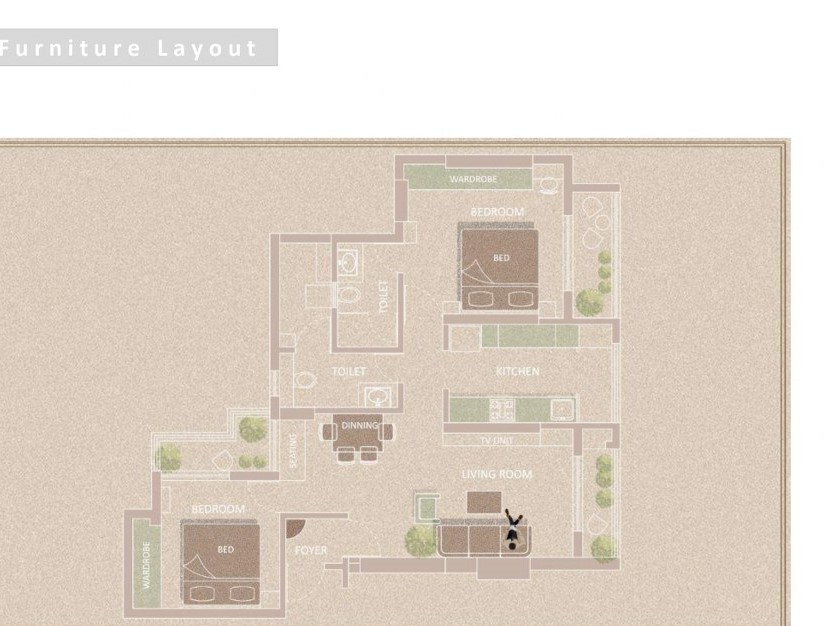




FACT FILE
Designed by : Greenhatch Architects
Project Type : Residential Interior
Project Name : Passaddhi House
Location : Thane
Year Built : 2022
Duration of the project : 5 Months
Project Size : 711 Sq.ft
Project Cost : 20 Lakh
Principal Architect : Ar. Ekta Rajput
Team Design Credits : Haridnya Bhoir
Photograph Courtesy : StudioAbhishekSawant
Products / Materials / Vendors :Finishes – Royal Touch, Merino, Asian Paints PU paint, Kalinga stone Wallcovering / Cladding – Asian Paint, Plywood paneling with laminate finish from segment / Construction Materials – Plywood, bricks, Marble, Glass, solid wood / Lighting – Seron, Microlight, arcis light / Doors and Partitions – Ecotec Greenlam / Sanitaryware – Hindware / Kitchen – Olive / Paint – Royal Asian Paint / Hardware – Concept, Gebi.
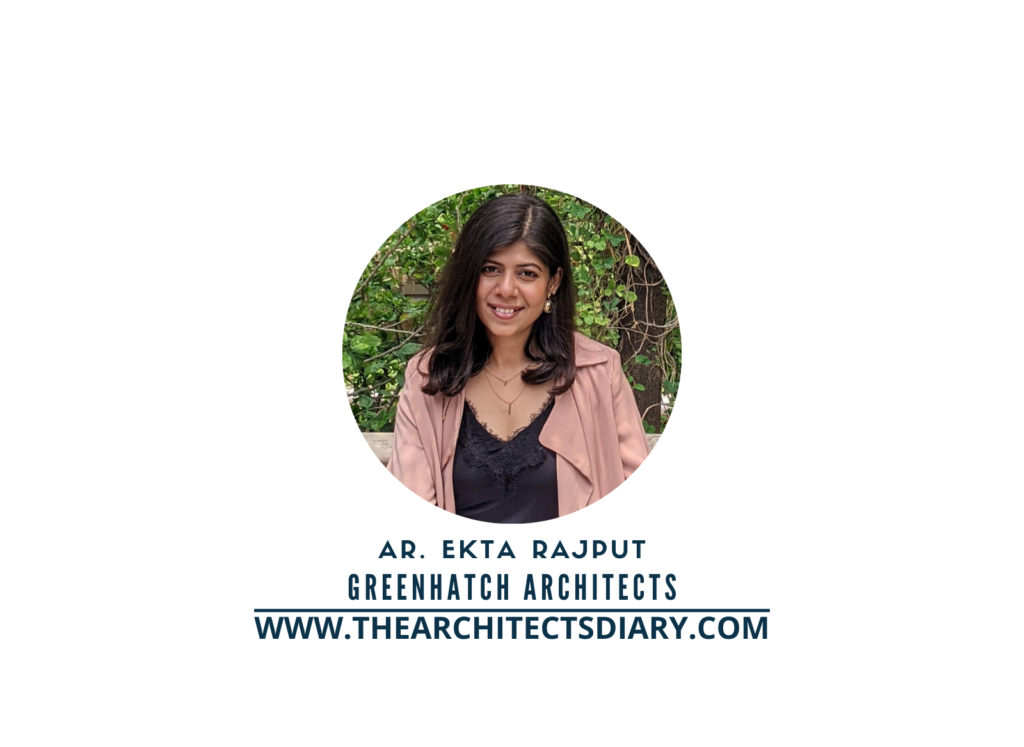
Firm’s Website Link : Greenhatch Architects
Firm’s Instagram Link : Greenhatch Architects
For Similar Project >> A LUXURIOUS HOME WITH COMFORT, FUNCTIONALITY AND RICHLY LAYERED FURNISHED INTERIORS
20 Indian Kitchen with Window Design: Practical yet Presentable
With the changing trends in home, a kitchen with window design has stayed a paramount feature of Indian kitchens for its functionality as well as aesthetic purposes. Kitchen is the heart of Indian homes. It’s the most dynamic space in any Indian household— where traditions are passed down, flavors are crafted, and many stories are […]
Read More20 Breakfast Counter Designs: Amazing Indian Kitchen Choices
How many of you have the time to enjoy a family meal instead of an individualized quick bite? Breakfast counter designs in India exemplify societal changes, new culinary preferences, and cultural dynamics. With hectic lifestyles and changing work patterns, breakfast has shifted from a family-oriented meal to a functional individual affair. A large wooden table […]
Read MoreA Refreshing Escape Into A Luxury And Modern House | AVVO & Iram Boxwala Design Studio
In a world filled with constant stimulation and clutter, the concept of minimalism in the luxury and modern house interior design offers a refreshing escape. Our clients envisioned a luxury house where comfort meets modern without excess. They wanted a sanctuary within the confines of their home. As designers, translating this vision into reality became […]
Read MoreModern Dressing Table Designs for Bedroom: 15 Indian Style
Relating to the contemporary is fashion, and adopting that popular style is a trend. Modern dressing table designs for bedrooms seem to be a popular trend, adding glam to fashion. Did you know that some objects are gender-based? Yes, a vanity box, known as an airtight box, contains cosmetics and toiletries for women. Historically, the […]
Read MoreThis 4BHK Penthouse Apartment Design Has A Minimalist Uncluttered Space | AH Design
“PAANACHE” – This 4BHK penthouse apartment design involves using bare essentials to create a minimalist, simple and uncluttered space. The living room is integrated with the dining room which has a perfect blend of comfort and sophistication. Understanding the core requirement of the client, the living room majorly functions as an interaction space and so […]
Read MoreThis Home is an Embodiment of Contemporary Modern Interior Design | The Concept Lab
The Fluid Home is an embodiment of contemporary modern interior design, curated to reflect a harmonious blend of elegance and minimalism. This project is crafted for a lovely family of three, bringing in waves and curves throughout the design and emphasising a fluid, seamless aesthetic. The design ethos revolves around a minimal material palette. Thus […]
Read MoreThis Modern Four-bedroom Apartment Uses Complex Geometrical Patterns | New Dimension
The four-bedroom apartment is named as radhevandan “Radhe” or “Radha” meaning prosperity, perfection, success and wealth and “Vandan” meaning worship. The design concept was to incorporate a modern, contemporary theme by using complex geometrical patterns. The goal was to break the symmetry and achieve asymmetrical balance in the design, keeping in mind that design depends […]
Read MoreThe Cozy Interior Design of the Home Plays a Crucial Role | Olive
The cozy interior design of the home play a crucial role in creating such a space. As humans, we all want a space that reflects our personality and makes us feel comfortable. The OLIVE team understand this and strive to provide clients with interior designs that are not only aesthetically pleasing but also functional. The […]
Read MoreSunmica Designs: Great Shades for Great Beginning
Senses like touch and sight associate well with pleasure and satisfaction. Well-crafted Sunmica designs inject those emotions in varying patterns, textures, and thicknesses. People perceive these designs predominantly as a decorative element to view and comforting to touch. To define, ‘Sunmica’ is the name of a brand that has rewritten the history of laminates with […]
Read More20 Modern Texture Paint Designs to Elevate Your Home Decor
Looking to add a fresh, dynamic touch to your interior design? Modern Texture paint designs is your answer! Unlike traditional flat paint, textured paint brings depth, interest, and personality to any space. Whether you’re aiming for rustic stucco finishes or sleek metallic accents, its versatility lets you customize your walls to match your unique style. […]
Read More


