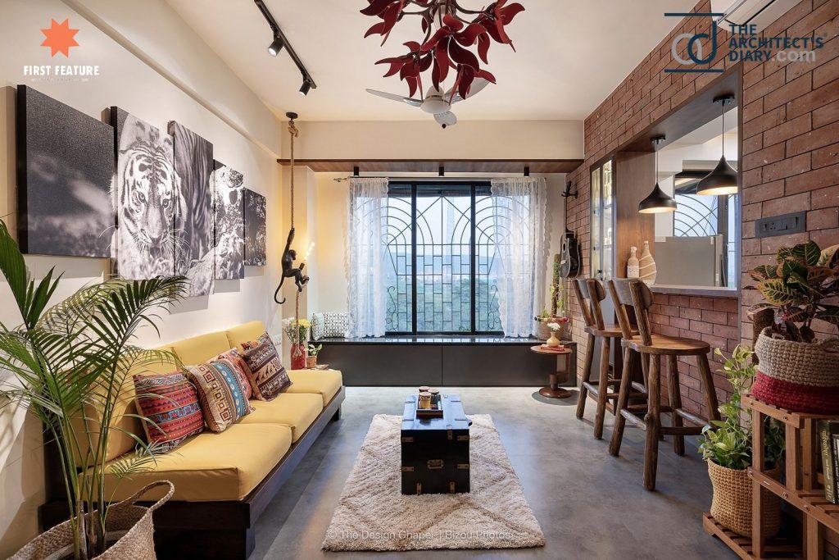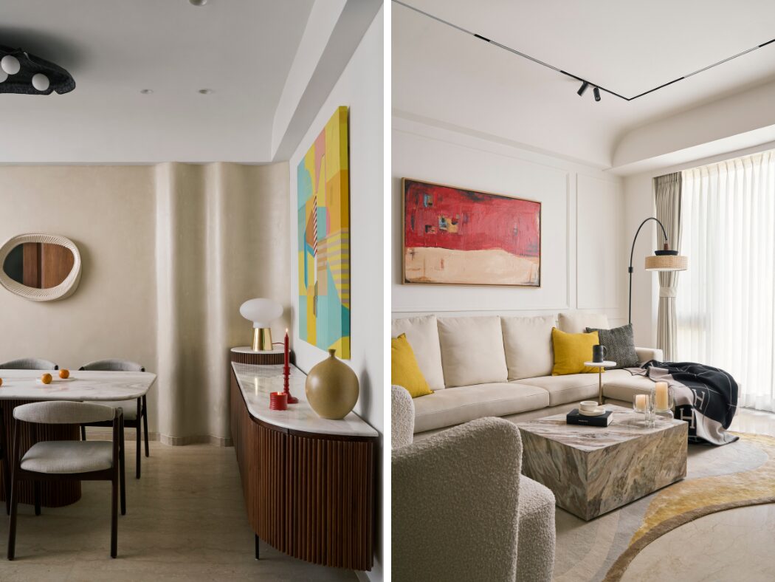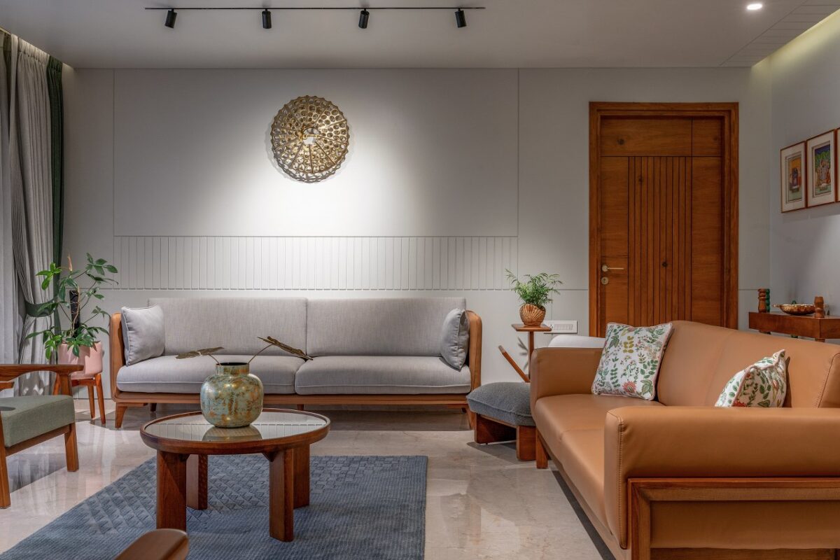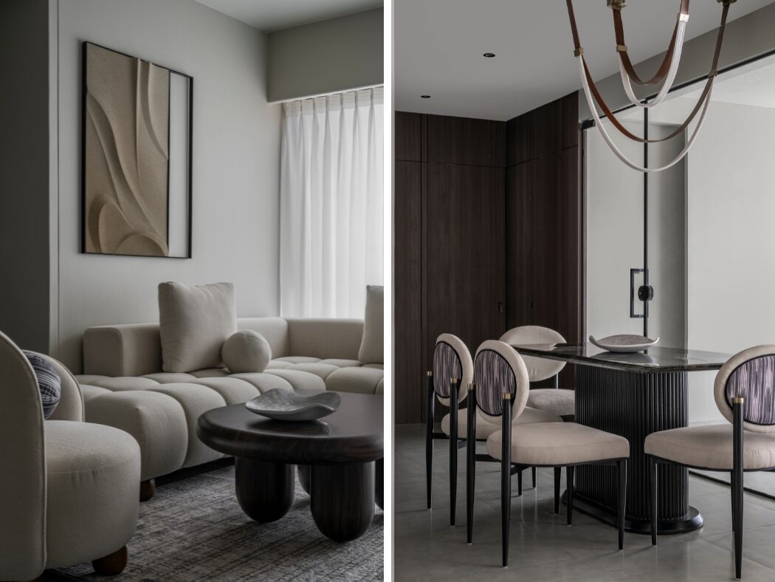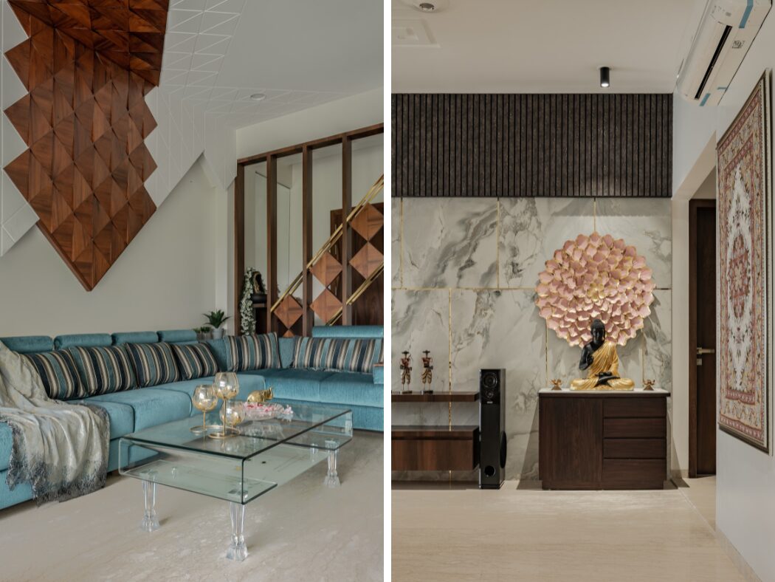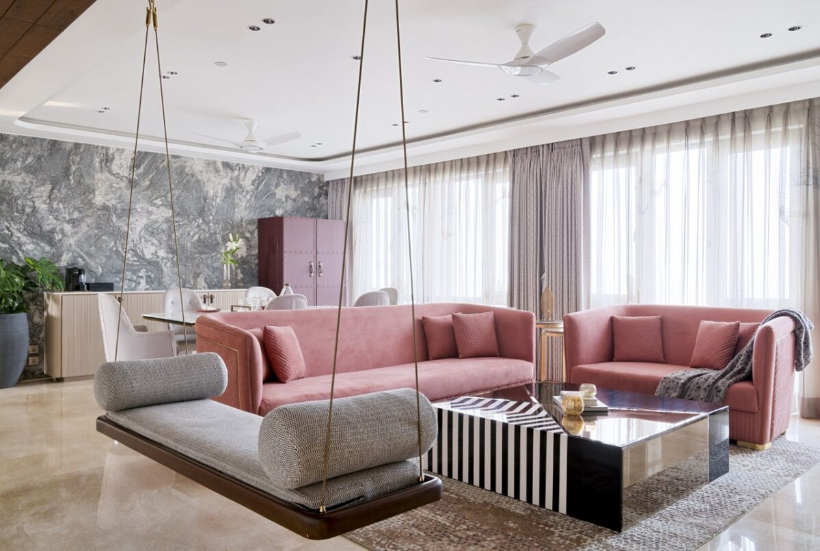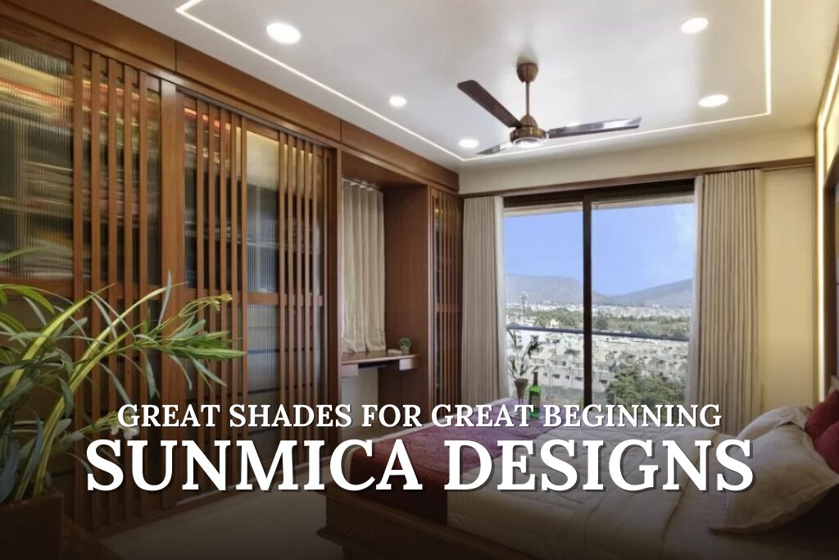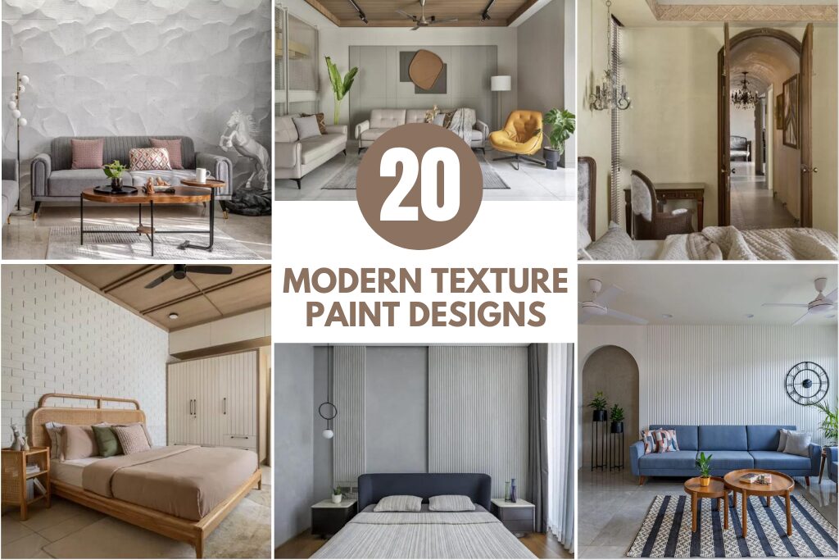1BHK Interiors Is A Melange Of Indian Aesthetics With Earthy Feel | The Design Chapel
1BHK Interiors Is A Melange Of Indian Aesthetics With Earthy Feel | The Design Chapel
The Hilton House, a snug 1 BHK designed for a young couple in Mumbai is a beautiful mélange of rustic Indian aesthetics with contemporary styling. The clients being fans of the country life and living in tune with the natural elements, we at The Design Chapel wanted to give a more earthy feel to their house. Our intention was not to confer to trends but to create a design that can be germane for space and can be timeless. A house that can reflect their personality, liking, and desires.
Visit: The Design Chapel
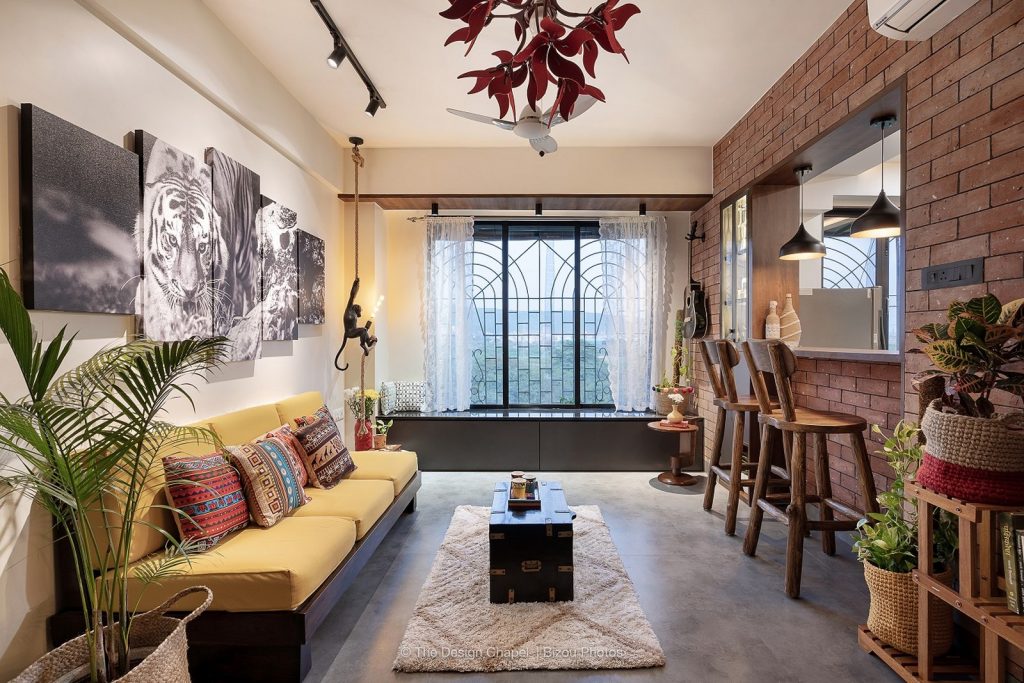
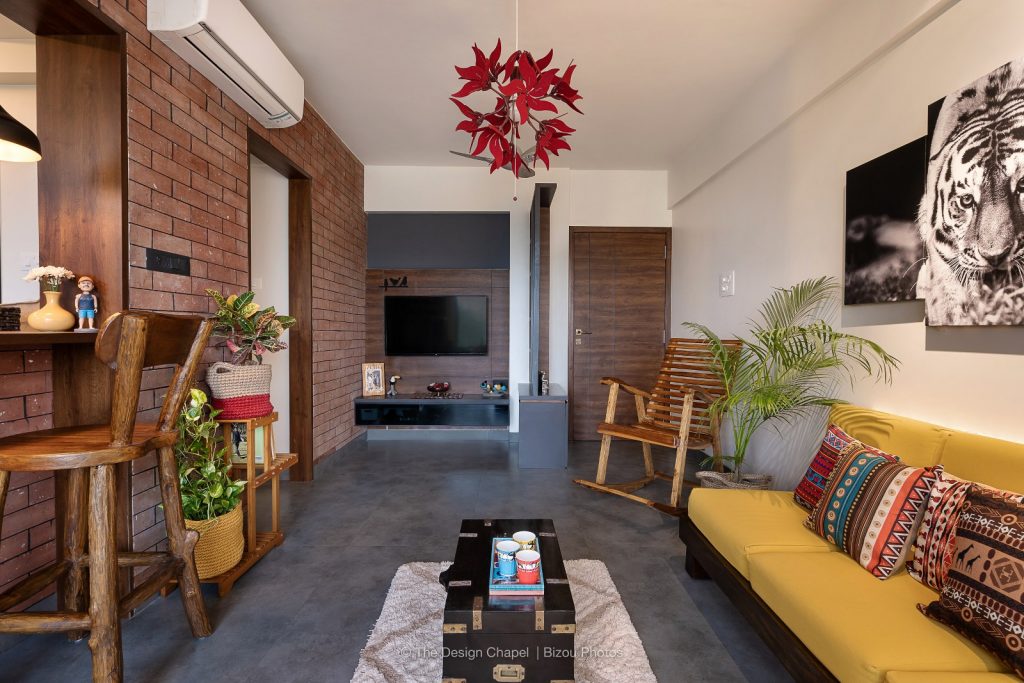
The clients wanted something organic, inspired by nature. Hence conceptually we decided to go ahead with materials like exposed clay bricks, a lot of natural wood and textures reminiscent of natural stones. The focus was to make this space a green sanctuary for the well-travelled couple’s spontaneous lifestyle. A space which would give them peace of mind, after a long day at work.
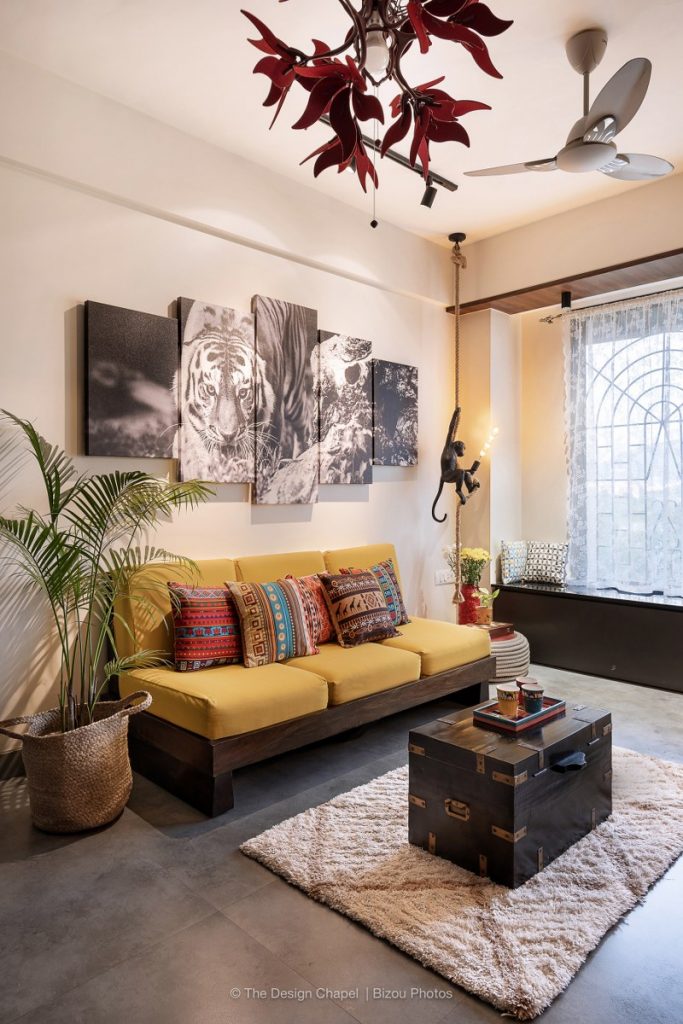
A very real challenge for any interior designer working with a 1bhk in Mumbai is to make the space feel expansive. Since the house was supposed to be only for a young couple, our main aim was to knock down walls and interconnect spaces so that they flow into one another visually as well as physically. The wall between the living room and the kitchen was given away to replace it with a kitchen counter and a breakfast table which also doubles up as a dining table and a bar counter with high back stools. This allowed the eye to travel through the kitchen and the passage without any obstacle and instantly made the house feel twice its original size.
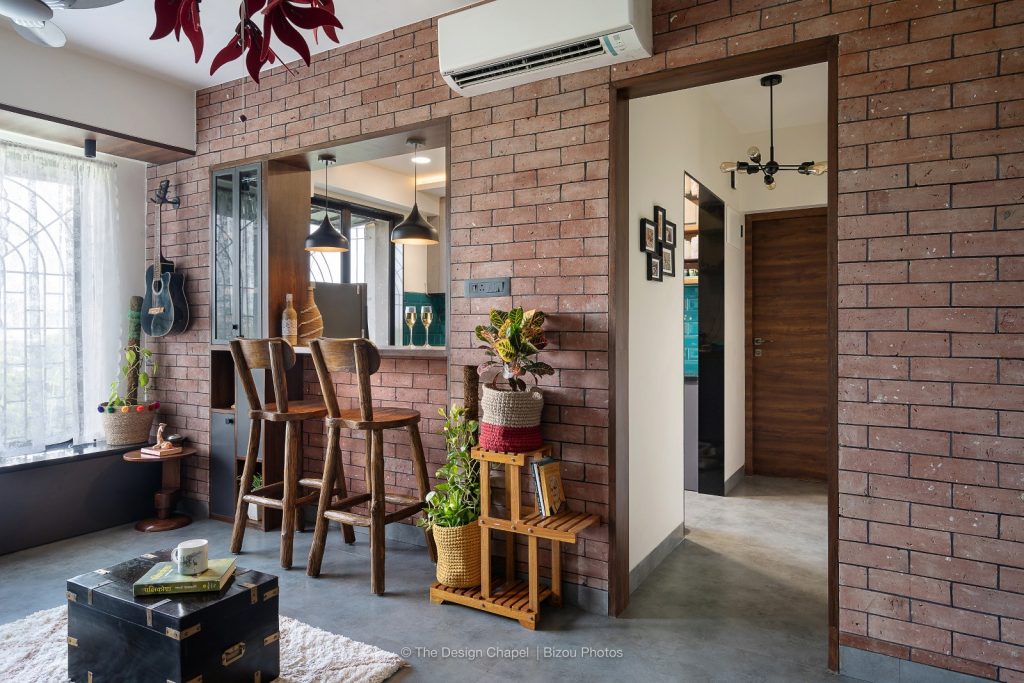
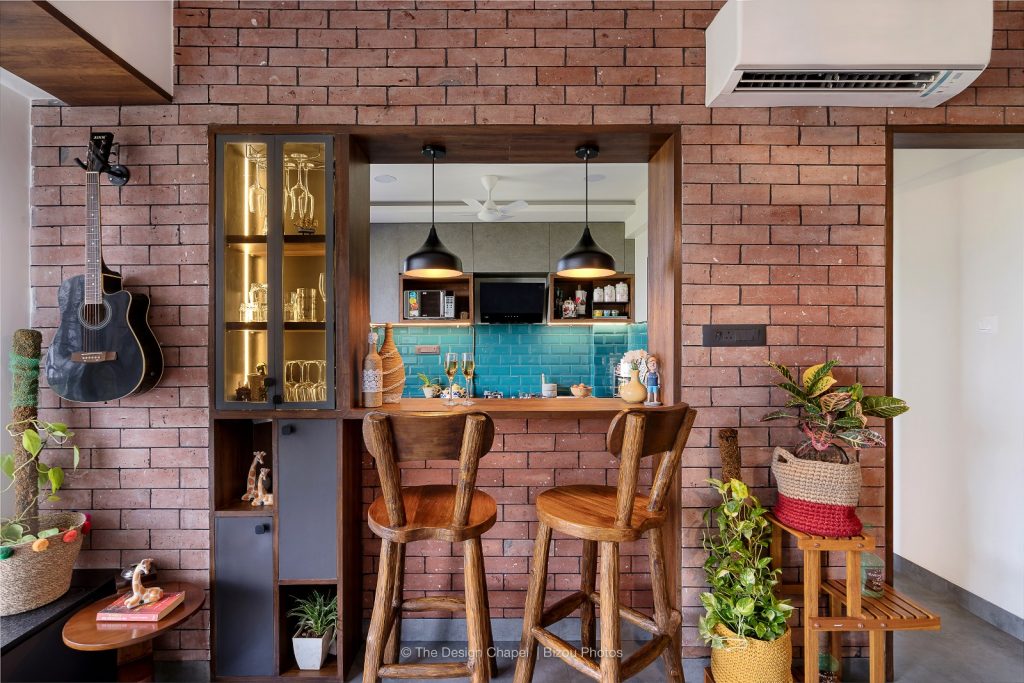
The site had a blessing in the form of huge windows with ample light coming in from them which allowed us to go with matt grey flooring. This Kota stone-like grey tile gave the house instant warmth. The long wall in the living room was cladded with clay brick tiles and the much-loved guitar of the client found a place of pride on this wall. We embraced the colors of India and worked on tying multiple colors into space, still making the home look unified and organized.
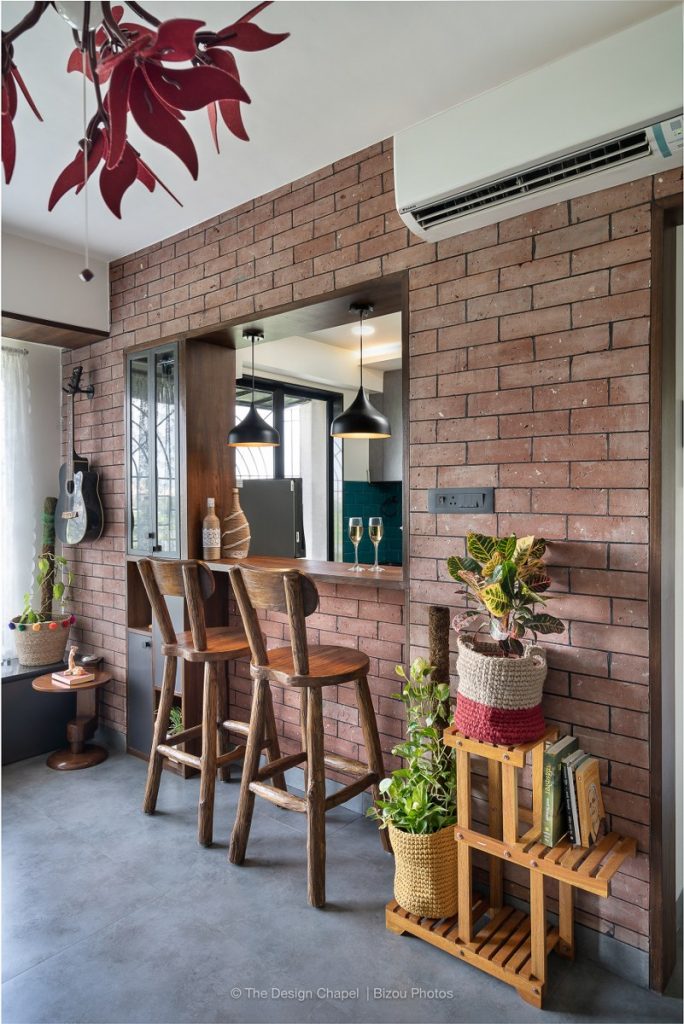
The contrast of the exposed brick wall against the teal blue kitchen tiles, yellow sofa fabric, and colorful cushions against the grey of the flooring added a touch of coziness and rustic warmth to the interiors. On the other hand, the bedroom was mostly kept white with a hint of blue with teak wood furniture. The bedroom was made into a zen-like, meditative space that would light up with the first rays of the morning sun coming in through the large windows.
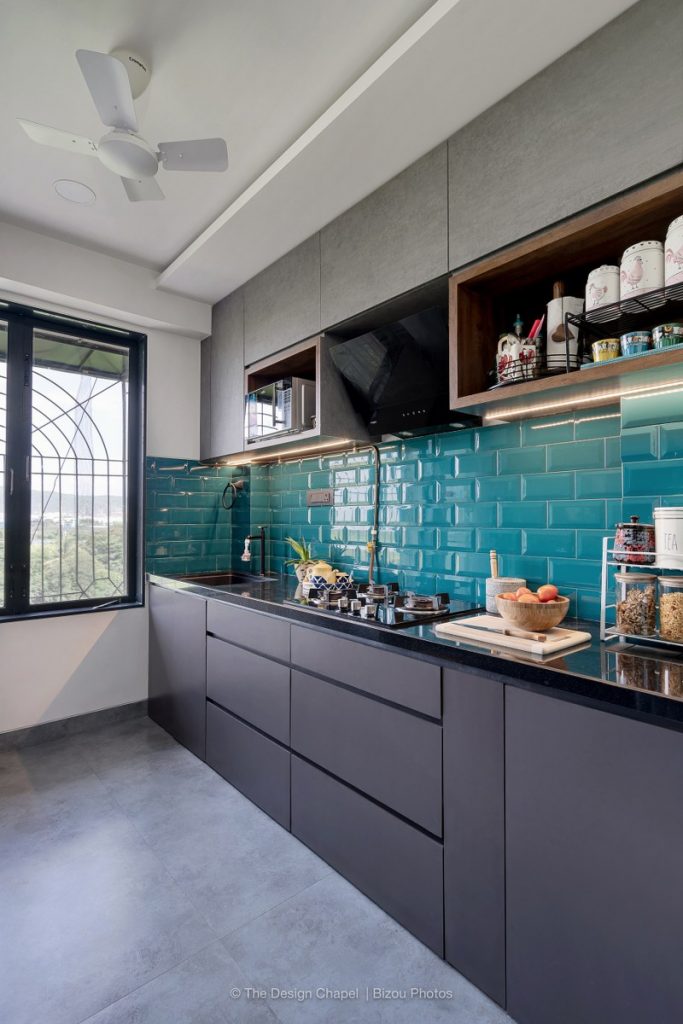
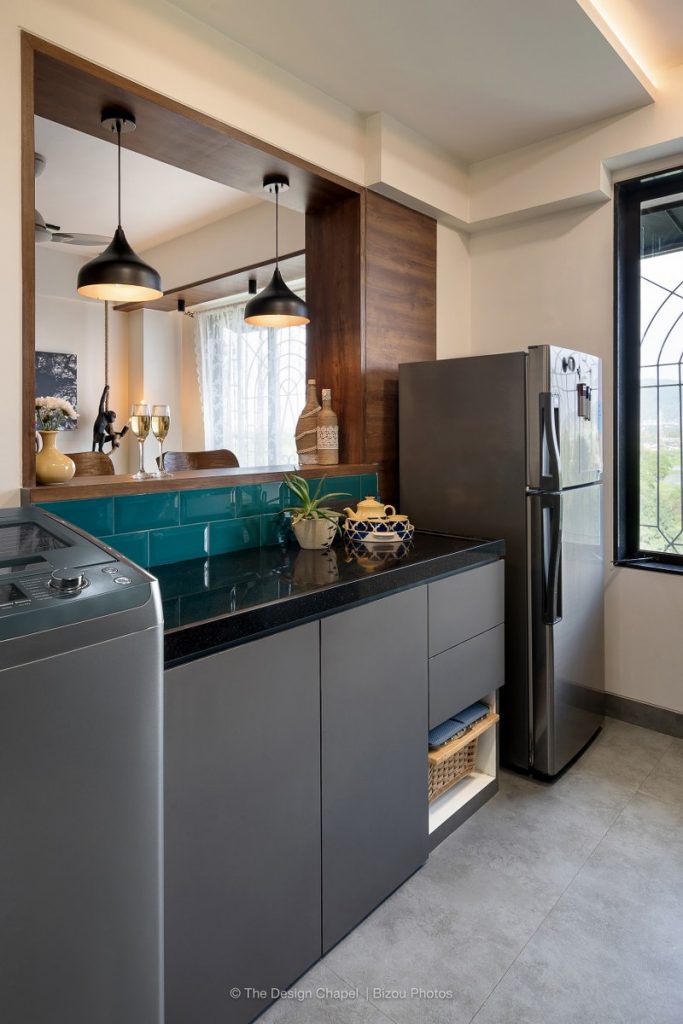
The star of the house according to the owners though is the washroom. We combined the 2 smaller washrooms to create a bigger space and made it look more spacious by adding mirrors. The textured, patterned tiles used along with a solid stone basin and wooden grained laminate gave the washroom a pastoral aesthetic.
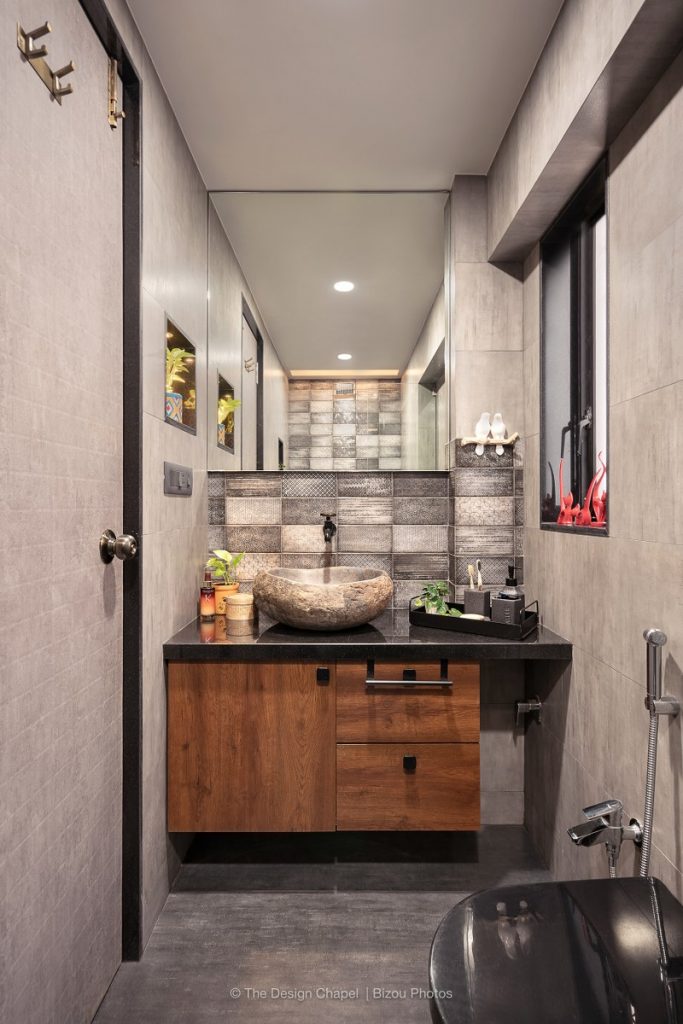
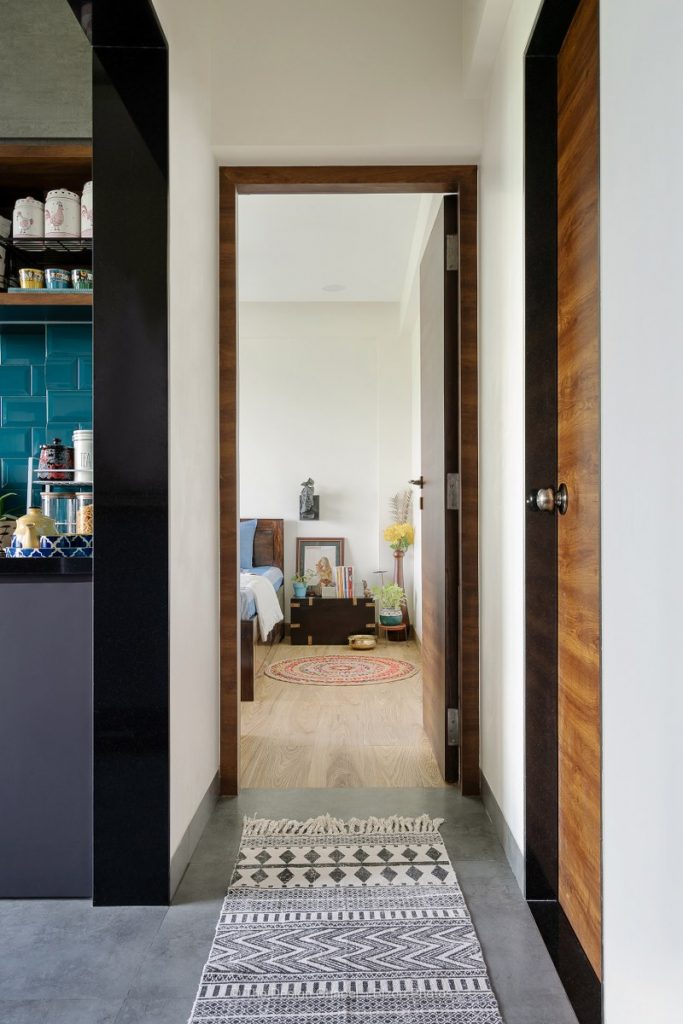
The carpets, rugs, cushions, paintings, and artefacts all have been selected keeping the traditional Indian aesthetic in mind but we have tried to use them in a fresher and more contemporary way. Pops of colors have been added with mustard yellow and royal blue in the soft furnishings, and the 2 beautiful handcrafted teak wood bar stools with their grains polished to perfection were a great find. The clients are avid wildlife photographers and work actively towards the preservation of the tiger population in India. We wanted to pay homage to this and hence used one of their photographs as the main focal point of the living room. Our effort was to make the entire design detail-oriented.


Our thought process while designing was extremely simple but we strived to create a profound experience with this house as we truly believe that we humans need to demand the best from all our living environments.
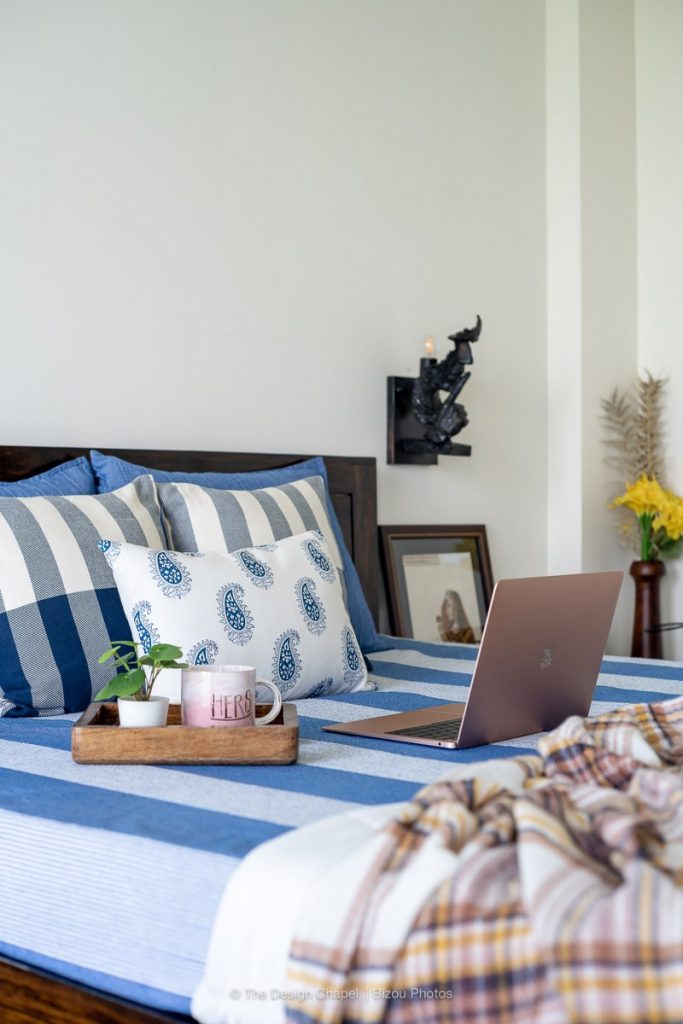
FACT FILE:
Studio Name – The Design Chapel
Project Name- The Hilton House
Principal Designer – Preshita Shah Gupta
Client’s Name– Mr. Mandar Bhogle and Mrs. Anjali Khamkar
Design team – Preshita Shah Gupta, Kajal Kamath and Simran Agarwal
Location – Mumbai, India
Carpet Area – 650 sqft.
Project year – March 2020
Project Cost appx: 1500000 – 2000000 Rs.
Photography – Biju Gopal, Bizou Photos.
Text – Preshita Shah Gupta
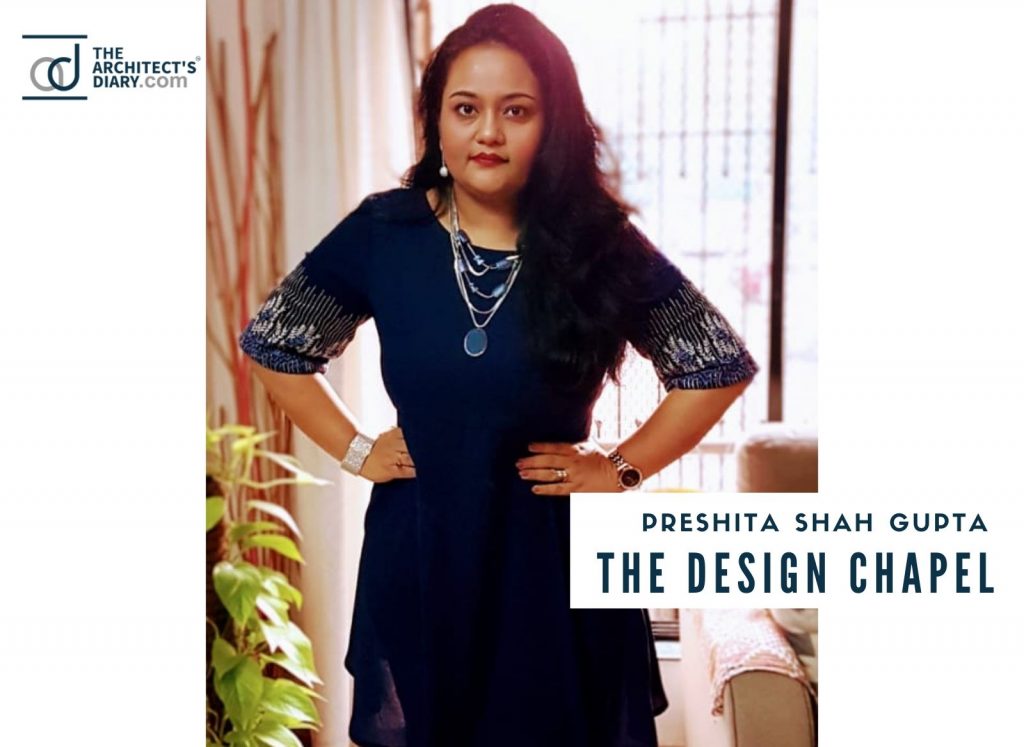
Website: http://www.thedesignchapel.in/
Facebook: https://www.facebook.com/thedesignchapel.studio/
Instagram: https://www.instagram.com/thedesignchapel.studio/
20 Indian Kitchen with Window Design: Practical yet Presentable
With the changing trends in home, a kitchen with window design has stayed a paramount feature of Indian kitchens for its functionality as well as aesthetic purposes. Kitchen is the heart of Indian homes. It’s the most dynamic space in any Indian household— where traditions are passed down, flavors are crafted, and many stories are […]
Read More20 Breakfast Counter Designs: Amazing Indian Kitchen Choices
How many of you have the time to enjoy a family meal instead of an individualized quick bite? Breakfast counter designs in India exemplify societal changes, new culinary preferences, and cultural dynamics. With hectic lifestyles and changing work patterns, breakfast has shifted from a family-oriented meal to a functional individual affair. A large wooden table […]
Read MoreA Refreshing Escape Into A Luxury And Modern House | AVVO & Iram Boxwala Design Studio
In a world filled with constant stimulation and clutter, the concept of minimalism in the luxury and modern house interior design offers a refreshing escape. Our clients envisioned a luxury house where comfort meets modern without excess. They wanted a sanctuary within the confines of their home. As designers, translating this vision into reality became […]
Read MoreModern Dressing Table Designs for Bedroom: 15 Indian Style
Relating to the contemporary is fashion, and adopting that popular style is a trend. Modern dressing table designs for bedrooms seem to be a popular trend, adding glam to fashion. Did you know that some objects are gender-based? Yes, a vanity box, known as an airtight box, contains cosmetics and toiletries for women. Historically, the […]
Read MoreThis 4BHK Penthouse Apartment Design Has A Minimalist Uncluttered Space | AH Design
“PAANACHE” – This 4BHK penthouse apartment design involves using bare essentials to create a minimalist, simple and uncluttered space. The living room is integrated with the dining room which has a perfect blend of comfort and sophistication. Understanding the core requirement of the client, the living room majorly functions as an interaction space and so […]
Read MoreThis Home is an Embodiment of Contemporary Modern Interior Design | The Concept Lab
The Fluid Home is an embodiment of contemporary modern interior design, curated to reflect a harmonious blend of elegance and minimalism. This project is crafted for a lovely family of three, bringing in waves and curves throughout the design and emphasising a fluid, seamless aesthetic. The design ethos revolves around a minimal material palette. Thus […]
Read MoreThis Modern Four-bedroom Apartment Uses Complex Geometrical Patterns | New Dimension
The four-bedroom apartment is named as radhevandan “Radhe” or “Radha” meaning prosperity, perfection, success and wealth and “Vandan” meaning worship. The design concept was to incorporate a modern, contemporary theme by using complex geometrical patterns. The goal was to break the symmetry and achieve asymmetrical balance in the design, keeping in mind that design depends […]
Read MoreThe Cozy Interior Design of the Home Plays a Crucial Role | Olive
The cozy interior design of the home play a crucial role in creating such a space. As humans, we all want a space that reflects our personality and makes us feel comfortable. The OLIVE team understand this and strive to provide clients with interior designs that are not only aesthetically pleasing but also functional. The […]
Read MoreSunmica Designs: Great Shades for Great Beginning
Senses like touch and sight associate well with pleasure and satisfaction. Well-crafted Sunmica designs inject those emotions in varying patterns, textures, and thicknesses. People perceive these designs predominantly as a decorative element to view and comforting to touch. To define, ‘Sunmica’ is the name of a brand that has rewritten the history of laminates with […]
Read More20 Modern Texture Paint Designs to Elevate Your Home Decor
Looking to add a fresh, dynamic touch to your interior design? Modern Texture paint designs is your answer! Unlike traditional flat paint, textured paint brings depth, interest, and personality to any space. Whether you’re aiming for rustic stucco finishes or sleek metallic accents, its versatility lets you customize your walls to match your unique style. […]
Read More
