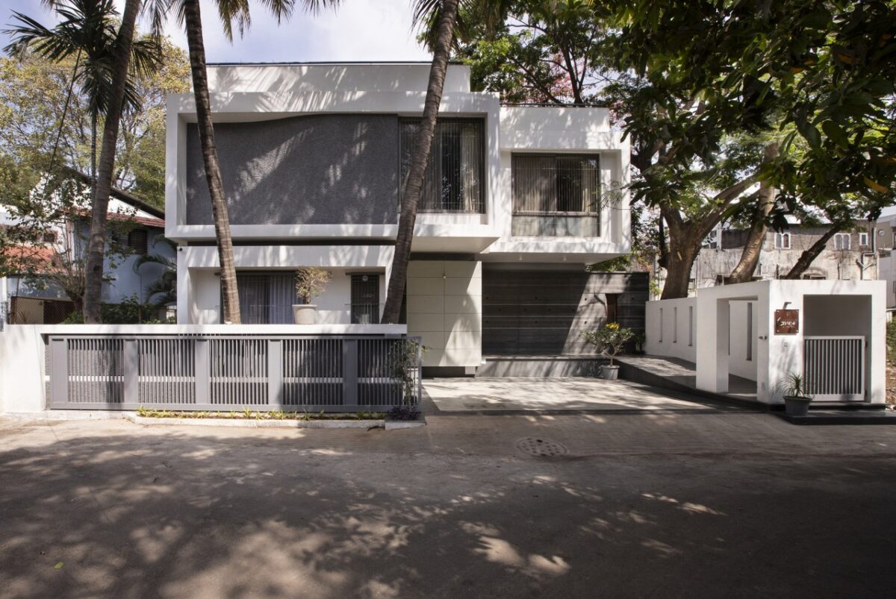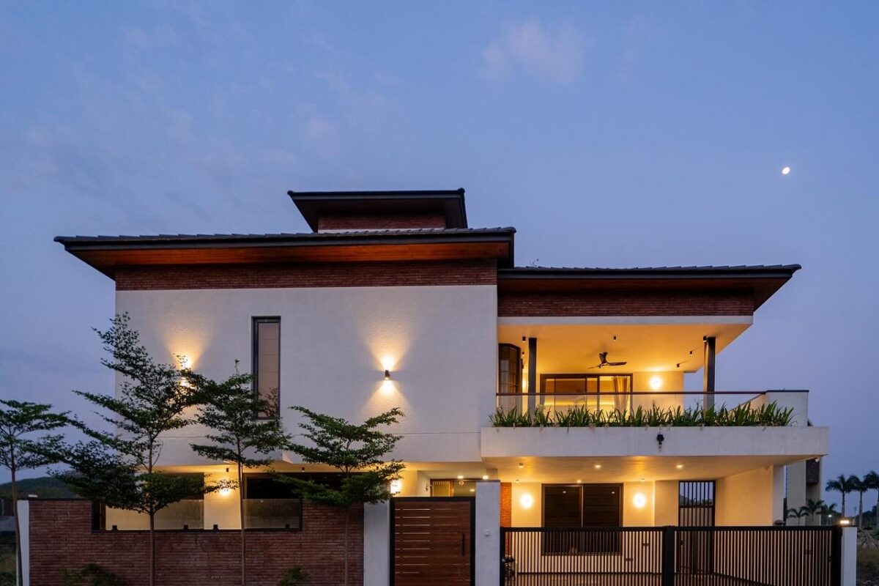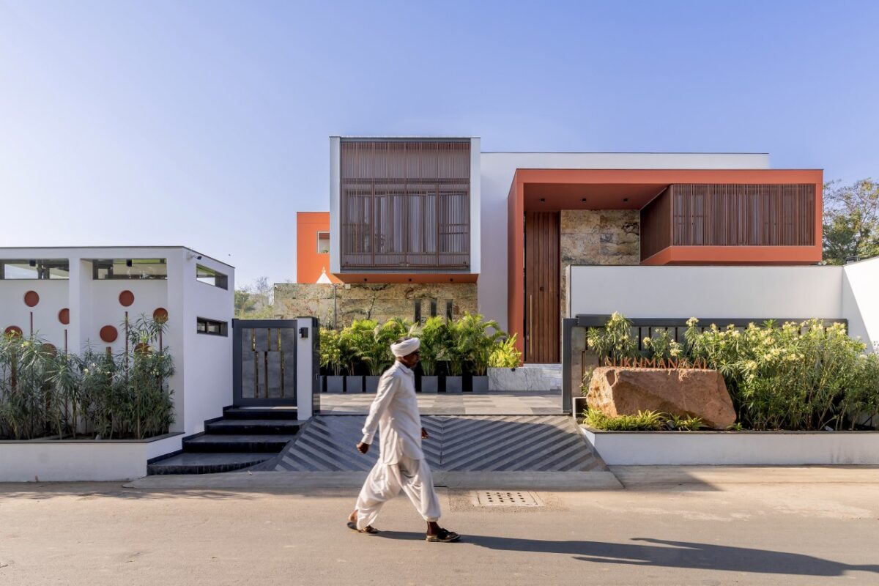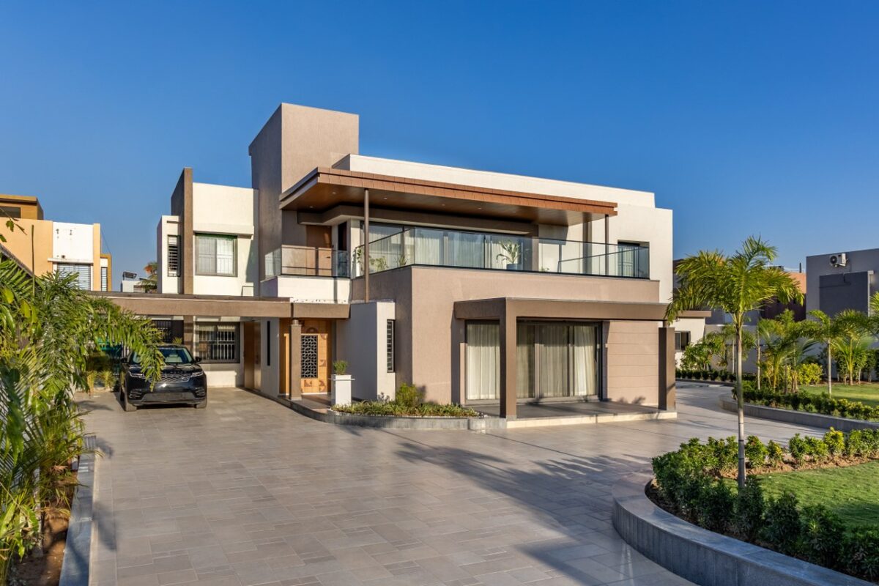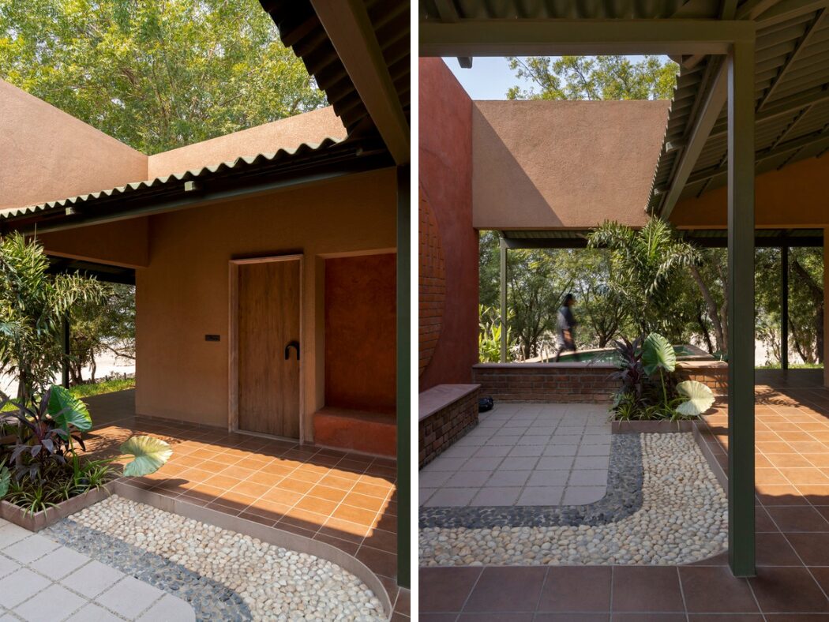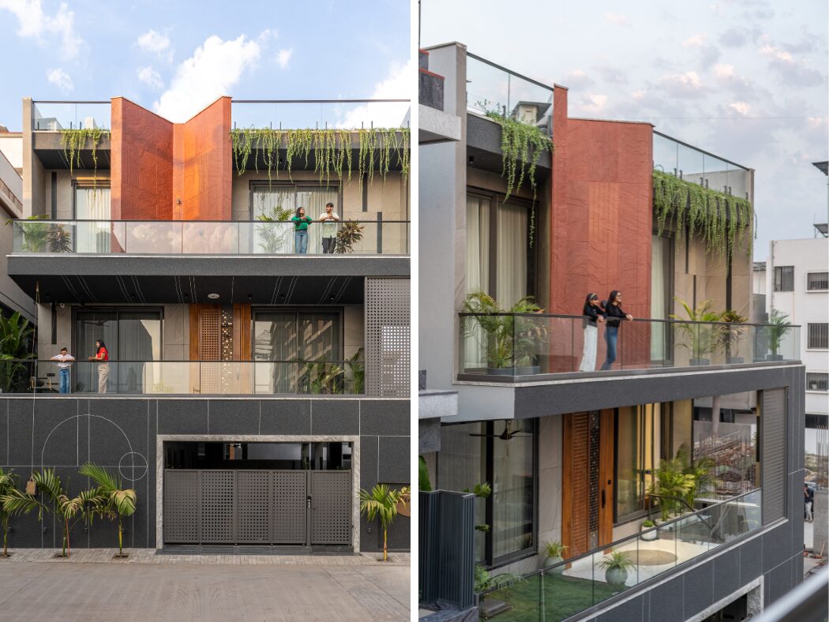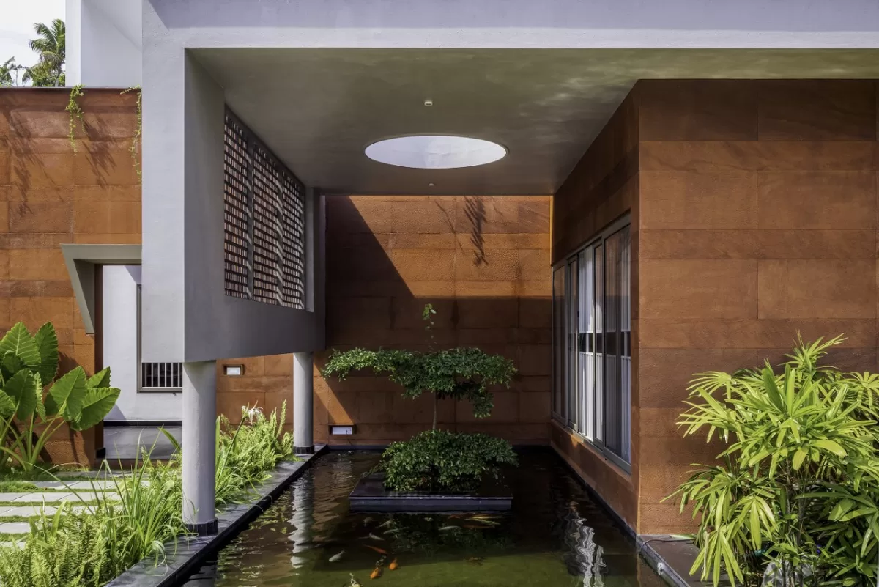10 Urban Flood Adaptation Strategies Towards a Flood-Resilient India
The Urban flood is posing significant challenges to human settlements worldwide. The impact of the urban flood can be catastrophic in urban areas due to increasing population density and extensive infrastructure. As climate change intensifies, the frequency and severity of urban floods also increase. India witnessed several catastrophic urban floods in the 21st century.
Over the past two decades, there has been a dramatic expansion of the built-up area of Indian cities. Recent developments are emerging in low-lying areas due to soaring prices and a lack of available land in the city centre. Encroachment of wetlands, lakes, and rivers obstructs excess water drainage, resulting in waterlogging. Urban heat islands are increasing the temperature, causing an increase in rainfall.
In short, poor drainage maintenance is just a minor reason. Unplanned developments are the elephant in the room that requires immediate mitigation. Let us explore how and why the urban flood impacts the country. Thus, let us explore two cases of urban floods caused by poor urban planning to understand the impact of the urban flood in India.
Read through to find 10 strategies for flood resilience in the urban context of India.
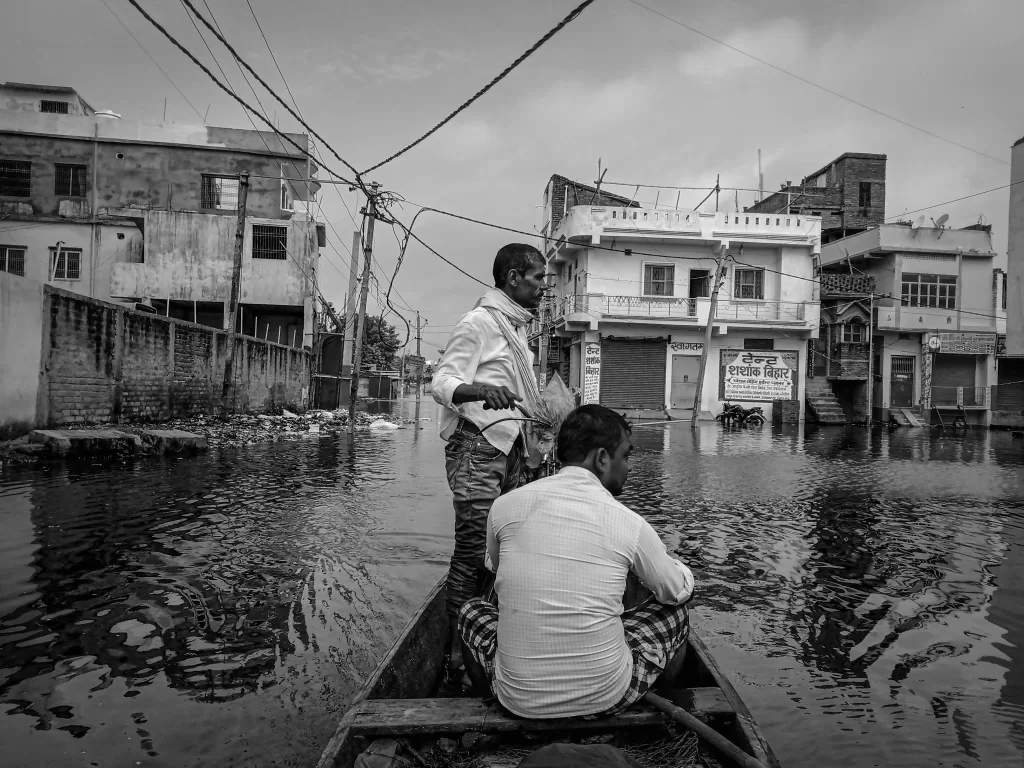
Urban Floods of India: The Case of Delhi Floods 2023
Delhi has always pioneered urban planning, which inspires cities across the nation. Despite such intensive planning, floods loomed into the capital city in 2023. The prime cause of the floods was unplanned development and ignorance of the land profile and hydrological studies. The ring roads choke the water flow, and Delhi plans for a third ring road despite detailed studies done by the National Capital Region Planning Board decades ago. Tunnels and flyovers developing in low-lying areas are increasing by the day. Thus, the planning is inert and conservative and needs to evolve sustainably.
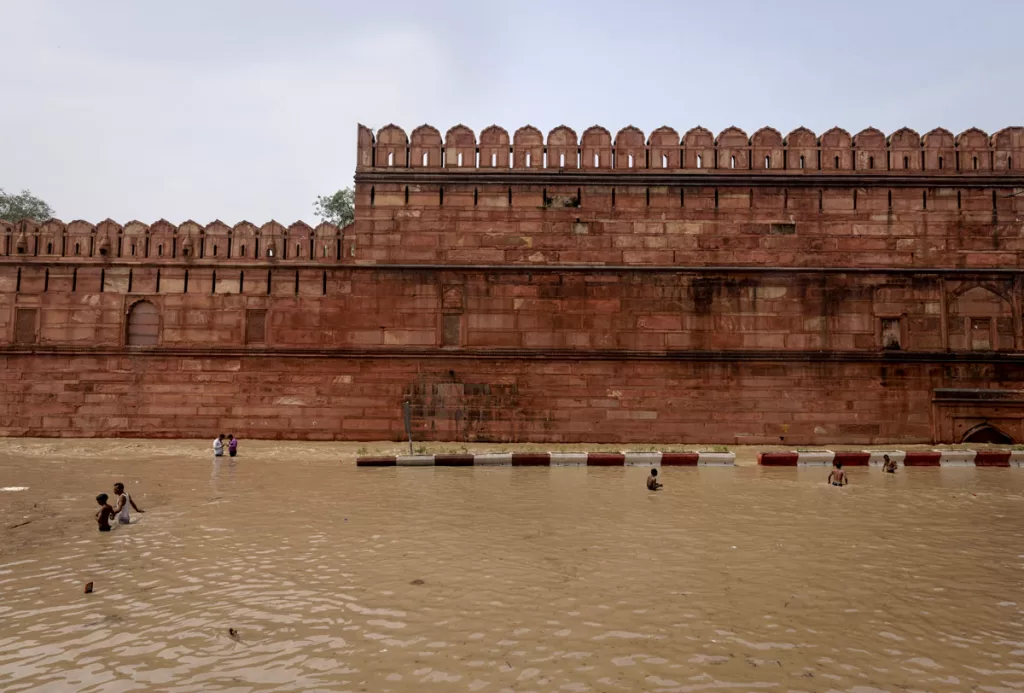
Urban Floods of India: The Case of Chennai Floods 2015
The Chennai Floods (2015) became the year’s most expensive natural disaster, with a loss of over 50,000 crore rupees. Even though there was heavy rainfall in the area, the blame still falls on rapid urbanisation. Due to the absence of green infrastructure, there is no buffer to stop the floods. The artificial lakes and grey infrastructure were not sufficient to prevent flooding. Despite the rescue team starting within a day, more than 500 people died, 50,000 damaged homes, and relocation of over 1.8 million people. Thus, Chennai Floods were a lesson for future urban planning in the country.

10 Practical Urban Flood Resilience Strategies
1. Adoption of Bioretention Systems
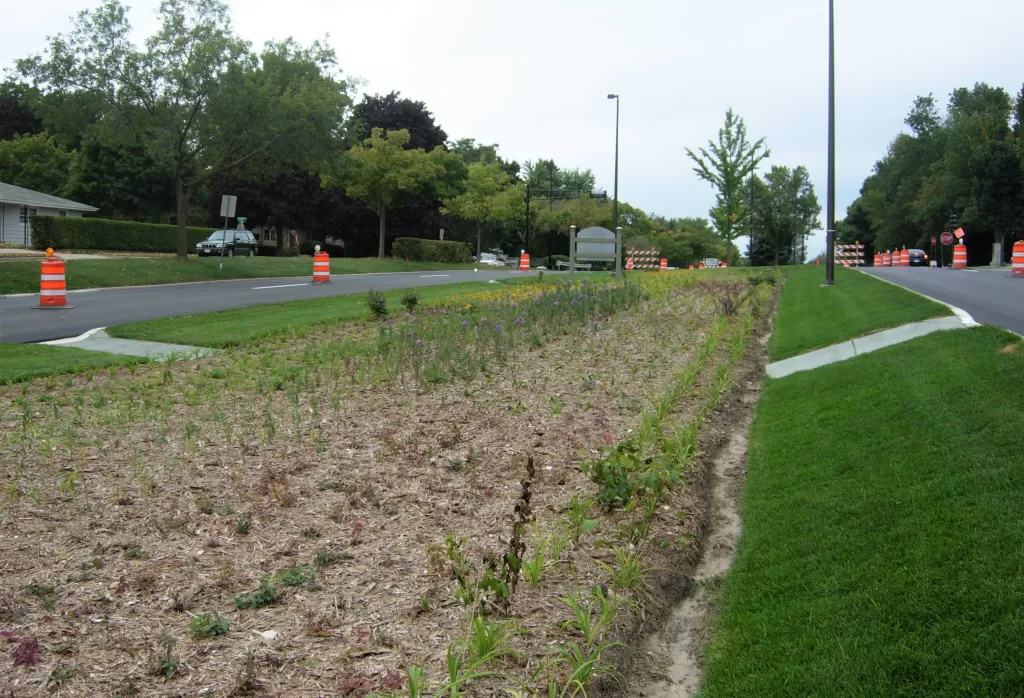
Bioretentions are landscape features adapted to provide a channel for stormwater runoff and onsite storage. They effectively remove sediment and heavy metals from water bodies. Bioretentions take up less space and can be easily plugged into an urban area. In addition, it also provides green aesthetics to an otherwise grey land. There are three kinds of bioretentions:
a) Basins or Rain gardens: At the time of floods, the pooled water will travel either into the ground or an underdrain through a filter bed. They do not have any conveyance features.
b) Bioswales: Broad and shallow vegetated channels designed to redirect and store runoff. It provides stormwater pretreatment to remove coarse and medium sediments.
c) Street Trees: Street tree pits collect water from nearby impermeable areas. These require considerable depth between the inlet and outlet for root growth.
2. Incorporate Blue Roofs
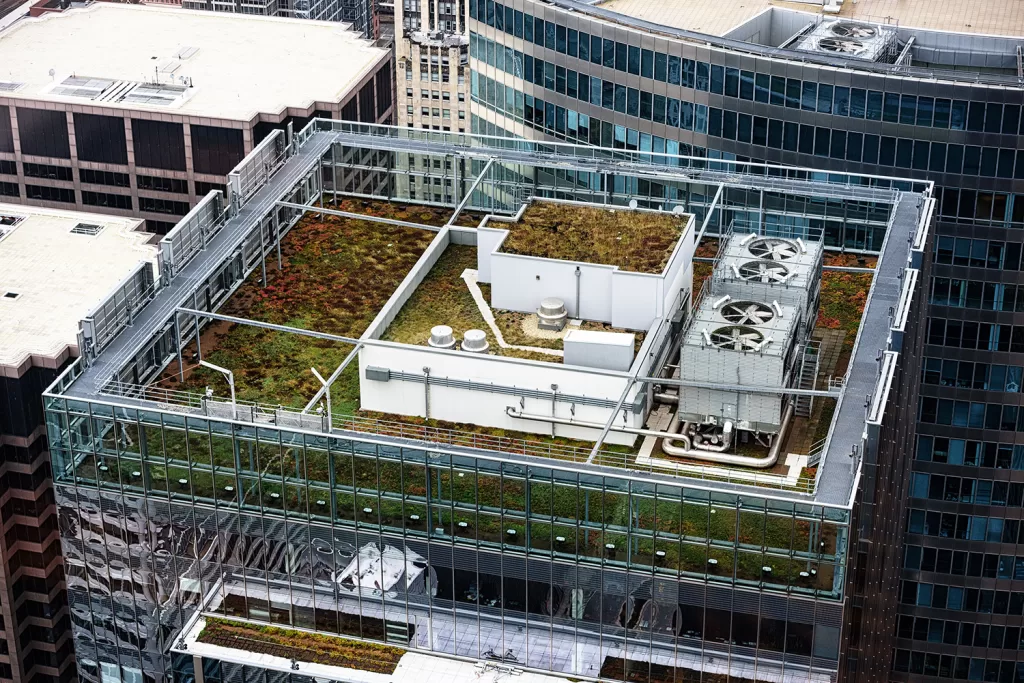
Blue roofs are similar to vegetated roofs that can hold precipitation and discharge in a controlled manner through a vertical outlet after a flood or storm. The design of a blue roof can hold up to 8 inches of precipitation. It allows water to evaporate before discharging. Blue roofs allow redirecting water slowly to another green infrastructure like a bioretention system or a stormwater sewer.
3. Install Permeable Pavements
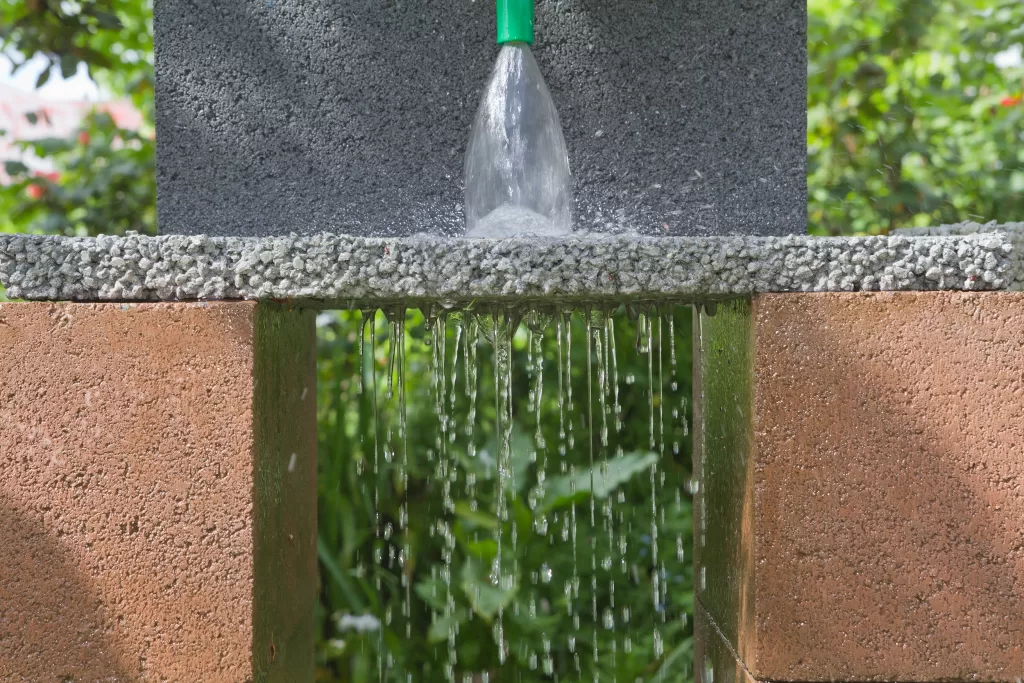
Permeable pavements and pavers have void spaces to allow easy flow through and temporary storage in an underground stone base. The retained water can be then discharged into the soil or through an underdrain. Installing these pavers can greatly reduce runoff peak volume, while effectively removing heavy metals, oils, and grease.
4. Plan for Underground Storage Systems and Receptacles
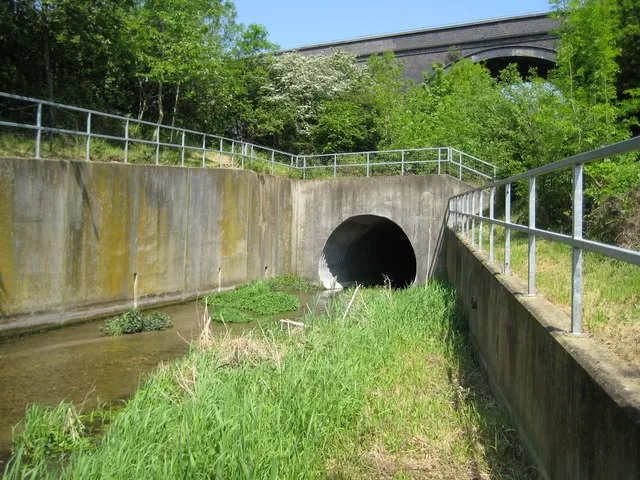
Underground storage tanks detain runoff through underground cables, which slowly release the water. Installing storage tanks does not take up much space and can be built beneath roads and parking lots. The design of underground tanks allows storage of large volumes of runoff, thus having great potential to reduce the impact of flooding and peak discharge. Underground receptacles can be of various types:
a) Culverts: A structure that channels water past a barrier or underground waterway.
b) Engineered stormwater detention vaults: A subterranean vault designed to control runoff on a developed urban street.
c) Perforated pipes: Pipes with small holes to allow the absorption and dissipation of water below the ground.
5. Plant a Stormwater Tree Trench
Stormwater Tree Trench consists of a row of trees connected to an underground infiltration system. There is visually no difference compared to any planted tree. But below ground level, the trench on which the tree sits has multiple layers of gravel and soil, which filters and stores runoff. It provides good water quality and reduction in runoff and requires fewer maintenance as compared to bioretentions.
6. Vegetated Forebay
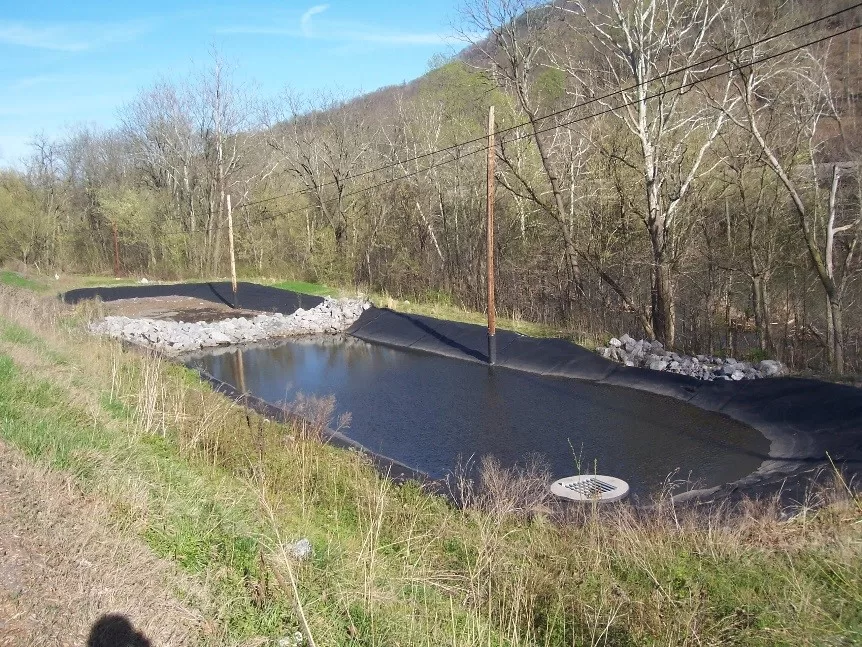
Vegetated or Sediment Forebays with an aquatic bench (vegetation barriers) are pools or settling basins designed near the inflow points of existing detention ponds, bioswales, wetlands, infiltration basins etc. It traps sediments and allows it to settle before reaching these tanks. It can enhance water quality, reduce maintenance efforts and also removes dissolved substances from runoff like phosphorus.
7. Utilise Extended Detention Wetlands
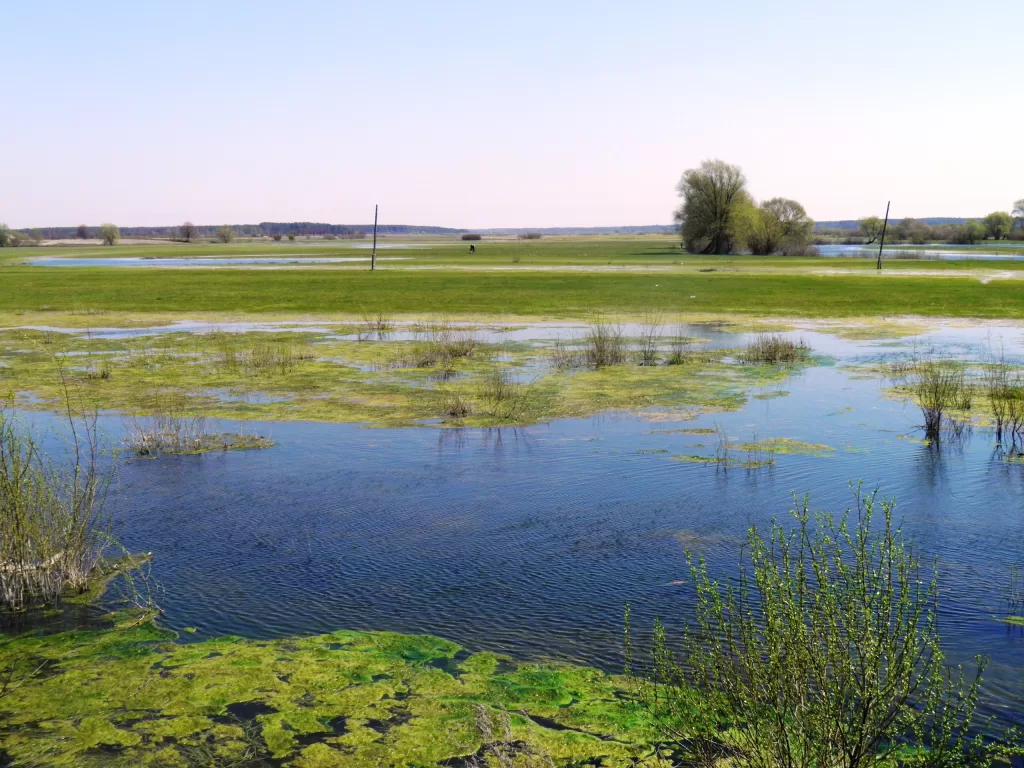
Extended Detention Wetlands can enhance existing wetlands in urban areas as a tool to create a natural barrier from floods and be a part of its preservation. It reduces the risk of flood and improves water quality alongside ecological benefits. While a regular wetland can store floodwater and release gradually, extended detention wetlands allow water to stay in the wetlands for an extended period of time. This method can increase storage time for floodwater and improve water quality.
8. Build Flood Barriers
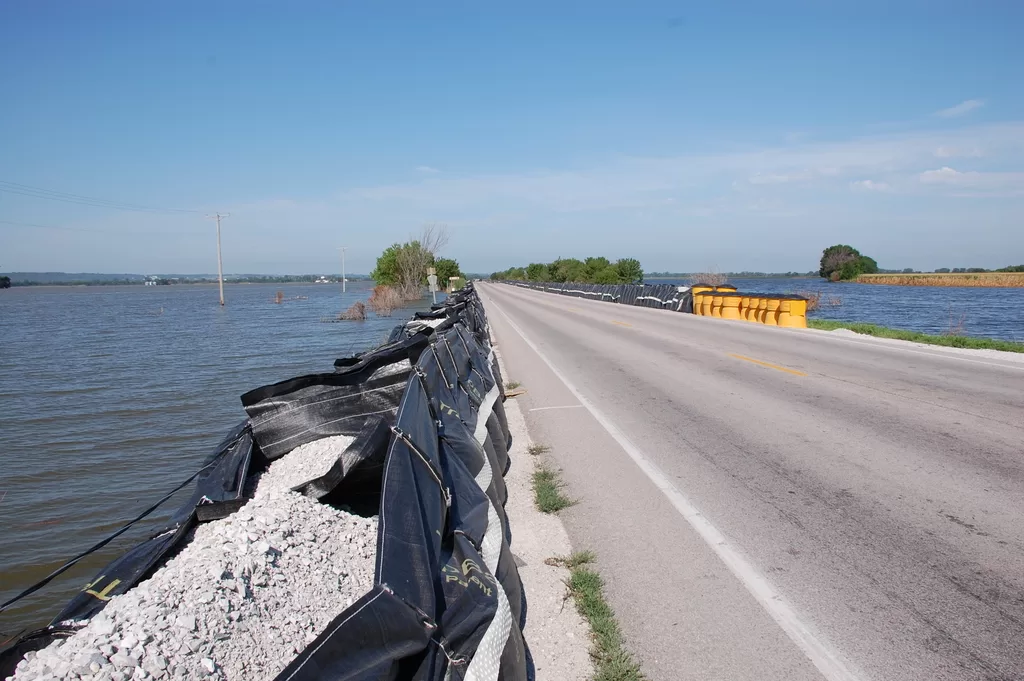
Flood barriers such as levees, seawalls, and dikes can protect buildings near the waterfront. Levees are natural embankments formed from continuous accumulation of alluvium. Floodproofing and barrier systems like TrapBag are low cost and can protect property and life from flash floods, storms, mudslides, etc.
9. Create Engineered Logjams
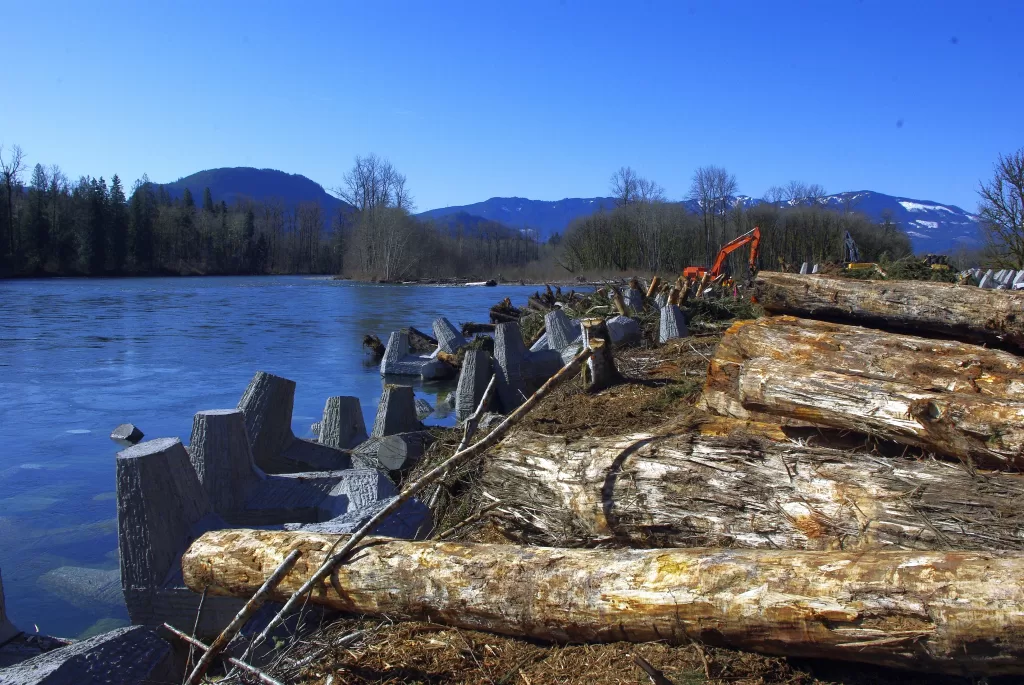
Logjams were a primitive technique for blocking rivers using a cluster of logs. Engineered logjams are a nature-based solution that works on a similar mechanism. Wood can act as a flow barrier and deflect the flow of water away from the protected area. It can also nurture biotic habitats and build biological communities. ELJ provides shade, thus limiting direct heat from the sun, which can cause rain in the area.
10. Removal of Unwanted Dams
Dams can have serious environmental impacts if not built properly. It can stop water from reaching certain regions, leading to drought and heat. It also obstructs fish and wildlife migration, leading to the endangerment of many species. Although dam elimination can be a complex task, removing unwanted impoundments can improve the quality of water by allowing free flow. Natural flow increases dissolved oxygen and natural sedimentation. It also prevents the heating of water due to its free movement.
The main aim of flood-resilient planning is to minimise the impacts of the urban flood on buildings and communities by adopting innovative strategies and technologies to enhance the resistance, adaptability, and recovery of structures in flood-prone areas. Since we know the current issue, why wait for the impact and damage to happen to spark change? By implementing a combination of these measures, urban areas can enhance their resilience to floods, reduce property damage, and ensure the safety of residents during extreme rainfall events. Since we, as architects and planners, can influence change, shouldn’t we anticipate the outcome and start exploring mitigation strategies for the urban flood?
Text By: Gopika Pramod
This Home Creates a Harmonious Design for Three Generations | Chaware and Associates
Our design aims to create a harmonious living space for three generations, blending modern functionality with the timeless beauty of nature. With a focus on interactive spaces and ample natural light, it seamlessly integrates the needs of each generation while fostering connectivity and a sense of belonging. Additionally, the incorporation of a landscape court for […]
Read MoreThis 4500 sq ft Home Stands as a Testament to Modern Design Principles | Design-Edge Studio
Nestled within the bustling cityscape of Indore, this 4500 sq ft home stands as a testament to modern architectural and minimalist design principles. Designed to harmonise with its urban surroundings while offering serene living spaces, this project embodies a seamless blend of functionality and aesthetic appeal. Emphasises simplicity and clean lines. The exterior design of […]
Read More20 Indian Kitchen with Window Design: Practical yet Presentable
With the changing trends in home, a kitchen with window design has stayed a paramount feature of Indian kitchens for its functionality as well as aesthetic purposes. Kitchen is the heart of Indian homes. It’s the most dynamic space in any Indian household— where traditions are passed down, flavors are crafted, and many stories are […]
Read More20 Breakfast Counter Designs: Amazing Indian Kitchen Choices
How many of you have the time to enjoy a family meal instead of an individualized quick bite? Breakfast counter designs in India exemplify societal changes, new culinary preferences, and cultural dynamics. With hectic lifestyles and changing work patterns, breakfast has shifted from a family-oriented meal to a functional individual affair. A large wooden table […]
Read MoreThis North Facing House is in Sync with the Vastu Purusha Mandala | Hitesh Mistry and Associates
This north facing house project in Ahmedabad, India, by Hitesh Mistry & Associates, was designed with the main prerequisite of the client, which was to follow all vastu directions. Each placement of space in the planning of the house is in sync with the plan of the Vastu purusha mandala. Editor’s Note: “Embracing the principles […]
Read More20 Captivating Wall Color Combinations For Your Living Room
Choosing the perfect wall color combination for your living room can be a game-changer. It sets the tone, reflects your style, and makes your space feel uniquely yours. The right hues can transform a dull room into a vibrant oasis or a chaotic space into a serene retreat. Wall colors can create moods, influence emotions, […]
Read MoreThis Garden House Design Soaks in Natural Sunlight and Ventilation | Studio Synergy
The exterior of the garden house design was planned to allow ample natural sunlight and ventilation throughout. The design of the exterior ensures that the balconies, parking areas, and shades provide not only functional but also aesthetic benefits. Editor’s Note: “The neat, straight lines and horizontal projections of this Ankleshwar residence imbue it with a […]
Read MoreThe Goal of this Riverbank House is to Harmonize with their Surroundings | Studio DesignSeed
This 2 lakh sqft farmland on the edge of the Mahi river in Vadodara embodies a melodic blend of functionality and aesthetics. A couple with a keen interest in farming owns the riverbank house. The property features an extensive array of plantations, including guava, teak, castor oil, and dragon fruit. Editor’s Note: “Blending functionality with aesthetics, […]
Read MoreModern Dressing Table Designs for Bedroom: 15 Indian Style
Relating to the contemporary is fashion, and adopting that popular style is a trend. Modern dressing table designs for bedrooms seem to be a popular trend, adding glam to fashion. Did you know that some objects are gender-based? Yes, a vanity box, known as an airtight box, contains cosmetics and toiletries for women. Historically, the […]
Read MoreThis Vastu House Design Promotes Harmony and Balance | DHARM ARCHITECTS
The primary objective for this Vastu house design was to adhere strictly to the principles while creating a spacious and low-maintenance living environment. Thus, we designed a home that promotes harmony and balance. Thus ensuring each element contributes positively to the occupants’ well-being. Editor’s Note: “Commanding the streets of Surat, this residence captivates with its […]
Read More
